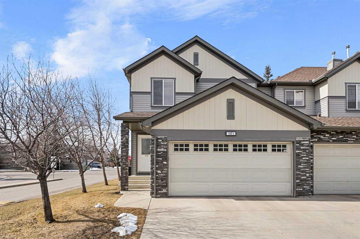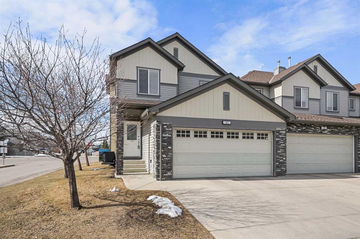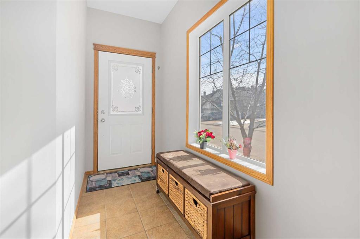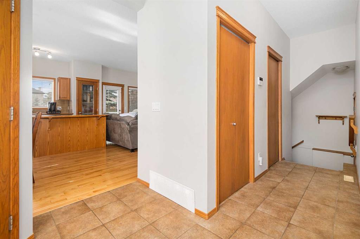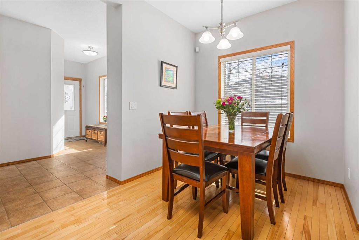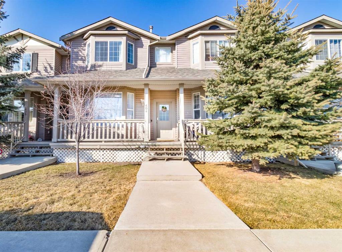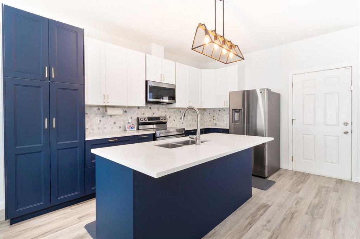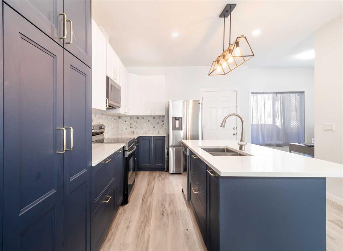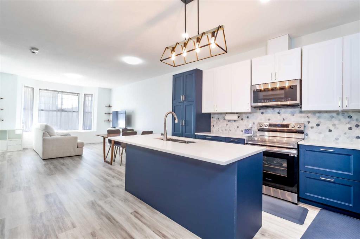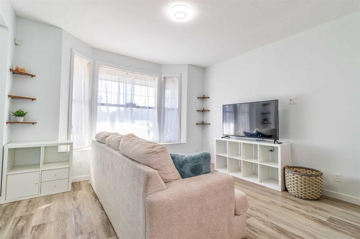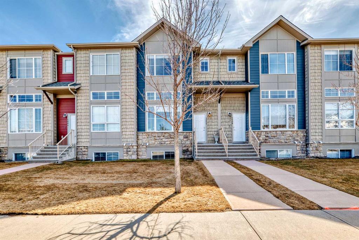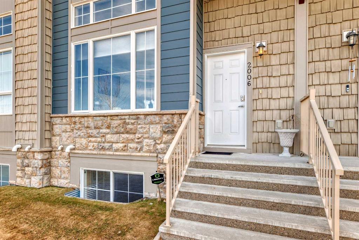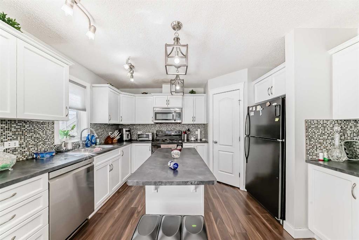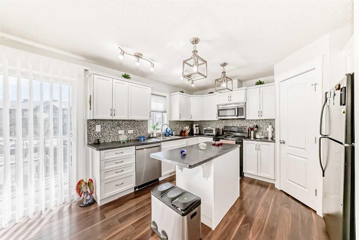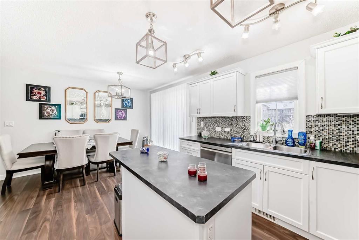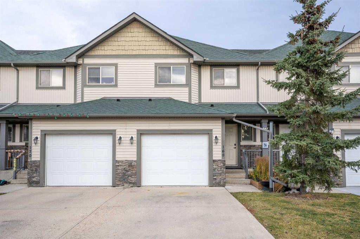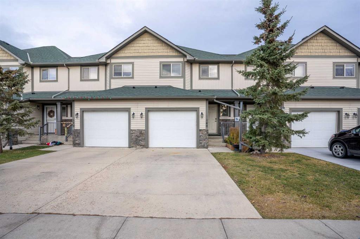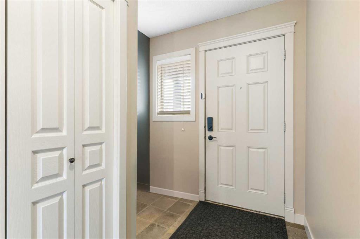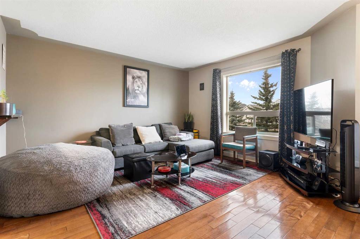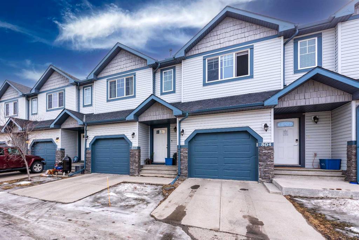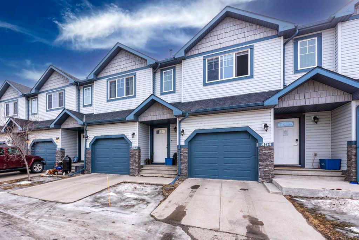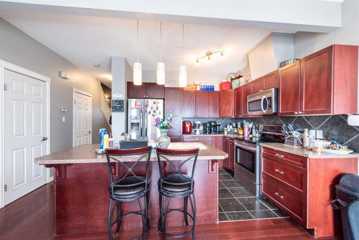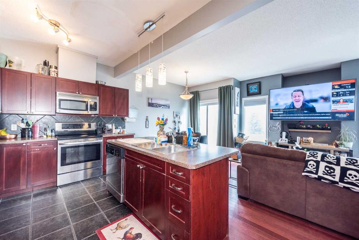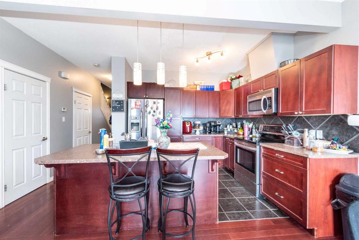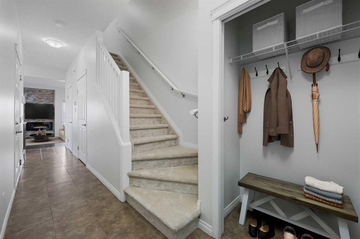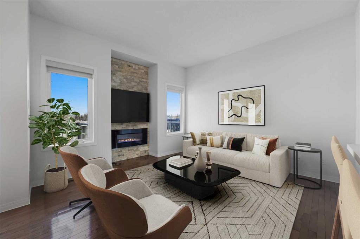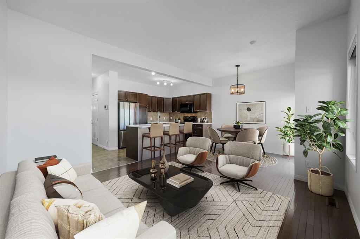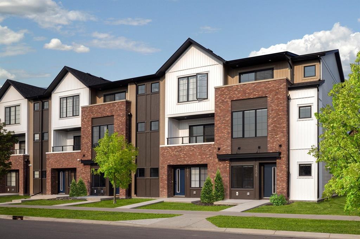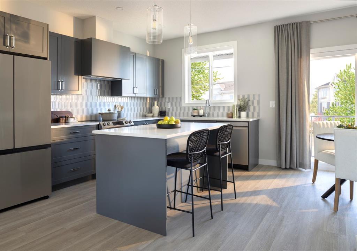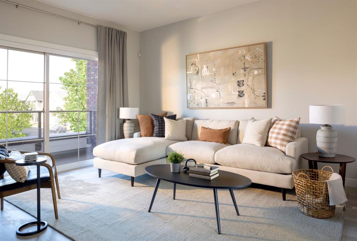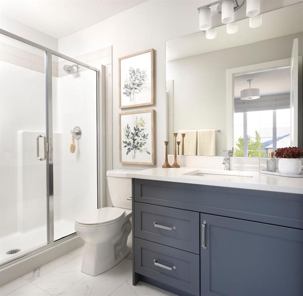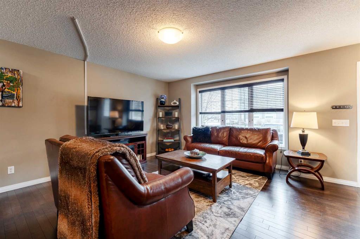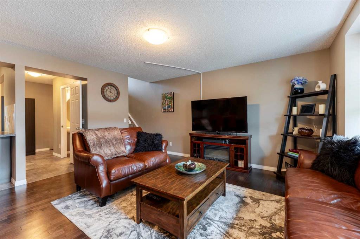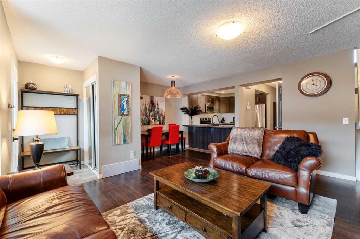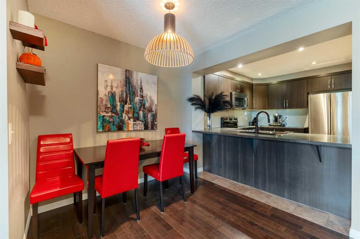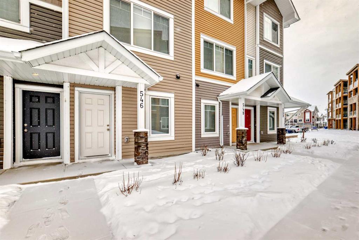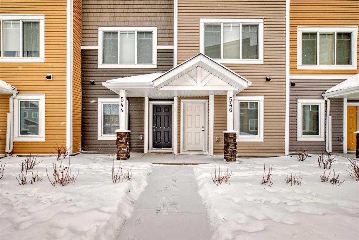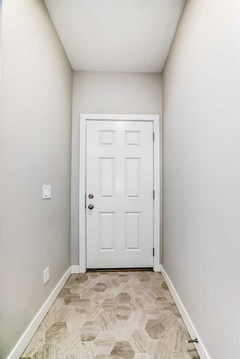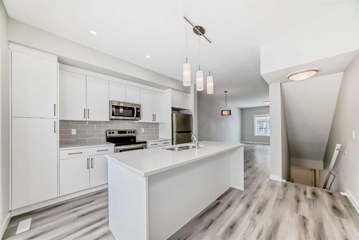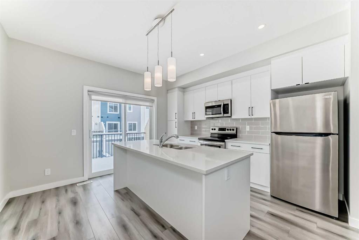160, 100 Coopers Common SW
Airdrie T4B 3C8
MLS® Number: A2212880
$ 515,000
3
BEDROOMS
3 + 0
BATHROOMS
1,161
SQUARE FEET
2006
YEAR BUILT
Step into the vibrant heart of Coopers Crossing and claim this rare end-unit bungalow villa, where modern elegance meets unbeatable location. Backing onto the community’s scenic pathway system, this home boasts a sun-drenched south-facing deck and yard—perfect for savouring morning coffee or evening sunsets. Inside, meticulous care and recent upgrades elevate every moment. Refaced cabinet doors and drawers gleam in the kitchen, where a sleek moveable island invites culinary creativity. Hardwood flooring has been extended to flow seamlessly from the main living areas into the kitchen and two bedrooms, creating a cohesive, polished look. The main floor is a masterclass in functionality, with the kitchen leading to a spacious dining room, while the living room beckons with a cozy gas fireplace and patio doors that frame the deck’s inviting views. A practical mudroom/laundry area connects to the double attached garage, ensuring convenience. Retreat to the primary bedroom, complete with a walk-in closet and a 3-piece ensuite, or host guests in the second bedroom with easy access to another full bathroom. Downstairs, possibilities abound. A spacious recreation room, bathed in natural light from two large windows, sets the stage for movie nights or game days. A third bedroom and full bathroom offer flexibility for guests or family, while an unfinished hobby space or workout room awaits your personal touch. Enjoy year-round comfort with a furnace and water heater replaced in December 2021, neatly housed in the utility area for a tidy, efficient setup. Just minutes from schools, the bustling Main Street South shopping district, and every amenity you could need, this villa isn’t just a home—it’s a lifestyle. Seize the chance to live in one of the Airdrie’s most sought-after spots. Schedule your viewing today!
| COMMUNITY | Coopers Crossing |
| PROPERTY TYPE | Row/Townhouse |
| BUILDING TYPE | Four Plex |
| STYLE | Villa |
| YEAR BUILT | 2006 |
| SQUARE FOOTAGE | 1,161 |
| BEDROOMS | 3 |
| BATHROOMS | 3.00 |
| BASEMENT | Finished, Full |
| AMENITIES | |
| APPLIANCES | Dishwasher, Dryer, Garage Control(s), Microwave Hood Fan, Range, Refrigerator, Washer, Window Coverings |
| COOLING | None |
| FIREPLACE | Gas |
| FLOORING | Carpet, Ceramic Tile, Hardwood, Linoleum |
| HEATING | High Efficiency, Forced Air |
| LAUNDRY | Laundry Room, Main Level |
| LOT FEATURES | Backs on to Park/Green Space, Few Trees, Landscaped, Lawn, Rectangular Lot, Street Lighting, Underground Sprinklers |
| PARKING | Double Garage Attached |
| RESTRICTIONS | Easement Registered On Title, Restrictive Covenant, Utility Right Of Way |
| ROOF | Asphalt Shingle |
| TITLE | Fee Simple |
| BROKER | RE/MAX West Real Estate |
| ROOMS | DIMENSIONS (m) | LEVEL |
|---|---|---|
| 4pc Bathroom | 8`10" x 4`11" | Basement |
| Bedroom | 15`0" x 12`3" | Basement |
| Game Room | 23`2" x 17`8" | Basement |
| Storage | 15`1" x 11`1" | Basement |
| Furnace/Utility Room | 11`1" x 9`6" | Basement |
| 3pc Ensuite bath | 8`3" x 6`5" | Main |
| 4pc Bathroom | 7`9" x 5`0" | Main |
| Bedroom | 9`9" x 9`7" | Main |
| Dining Room | 13`2" x 9`11" | Main |
| Kitchen | 15`6" x 13`2" | Main |
| Living Room | 13`7" x 13`1" | Main |
| Bedroom - Primary | 17`7" x 10`11" | Main |




























