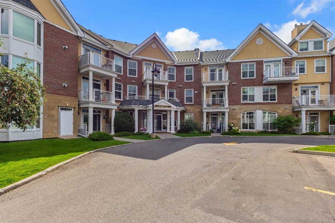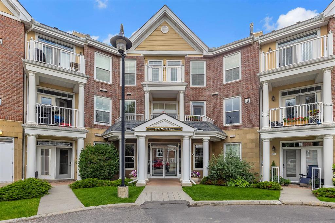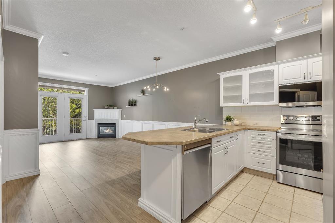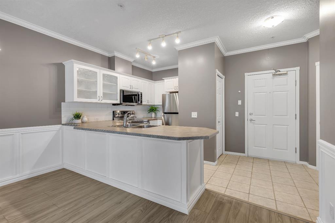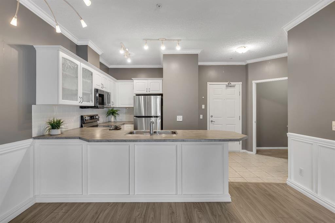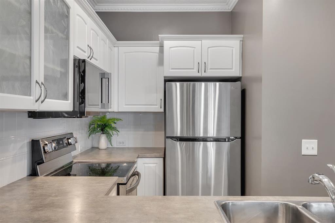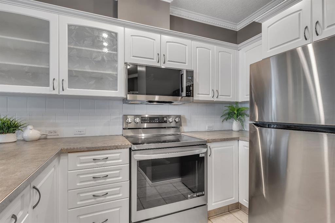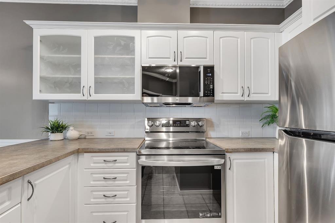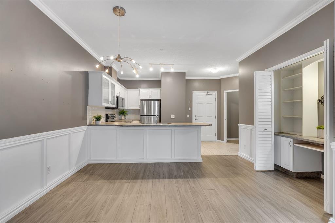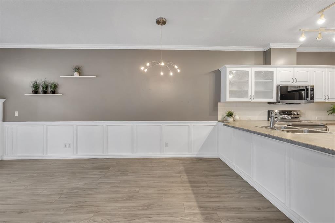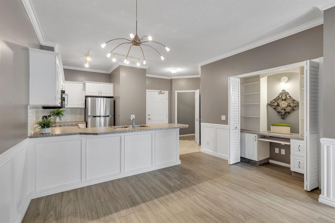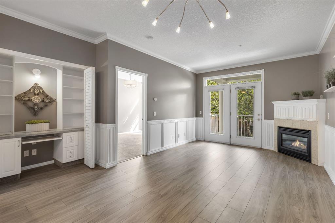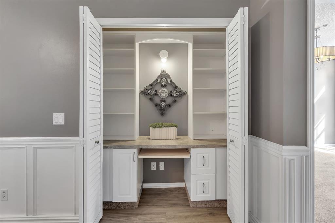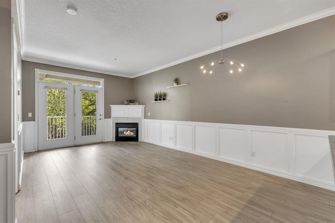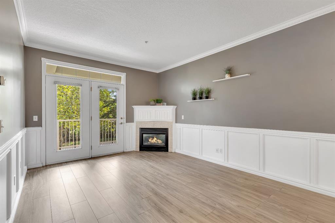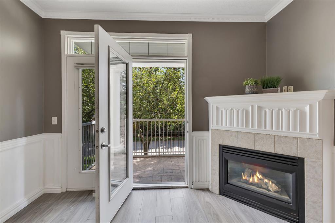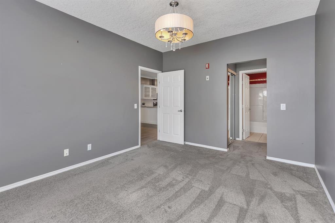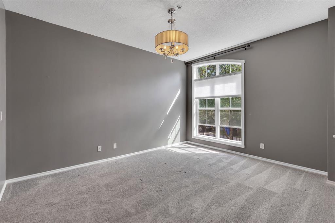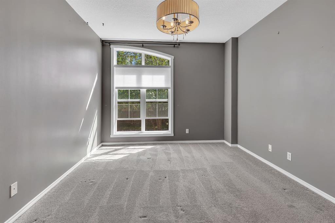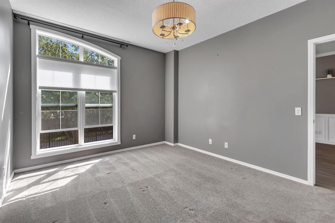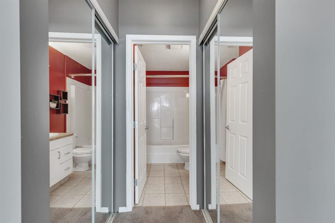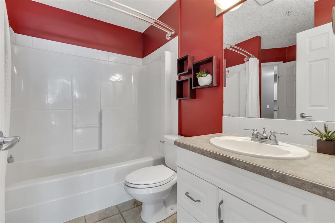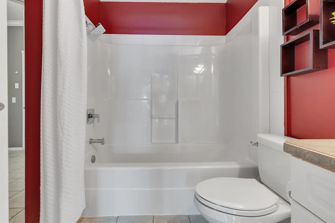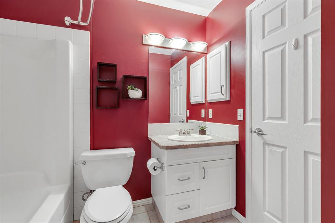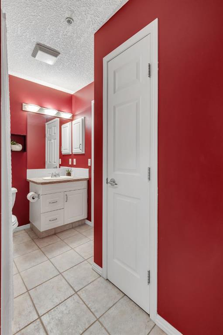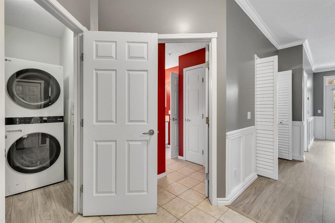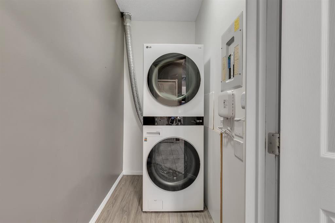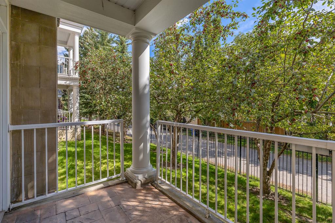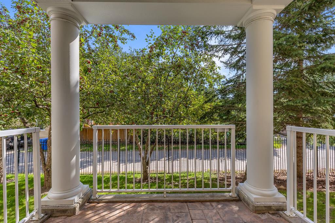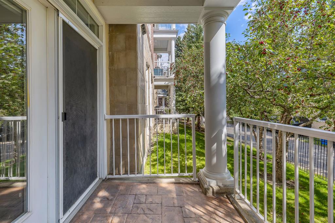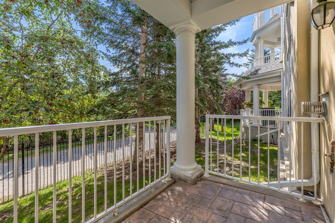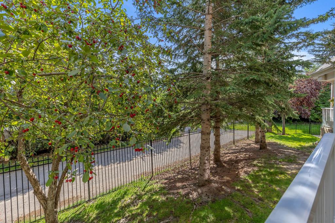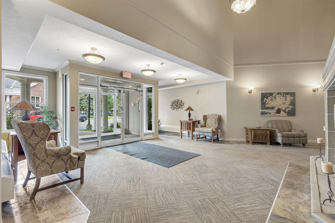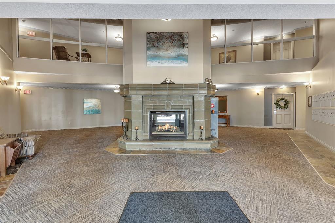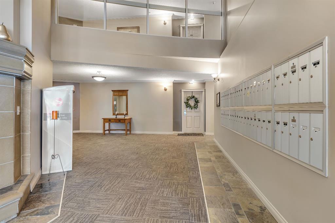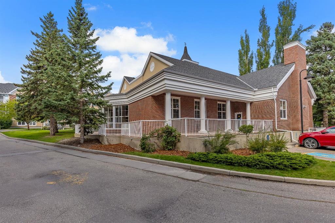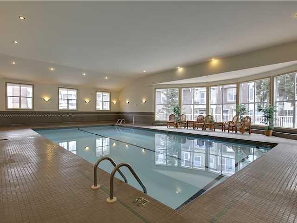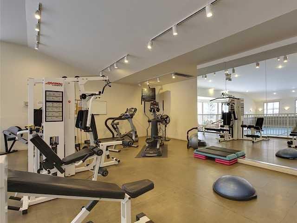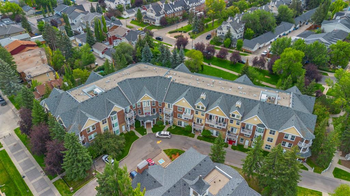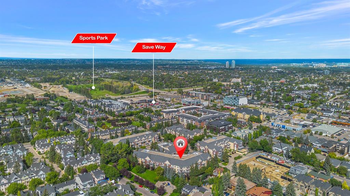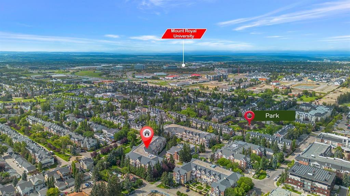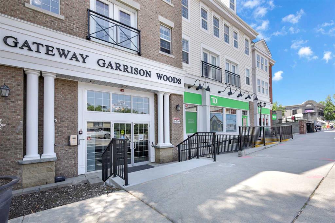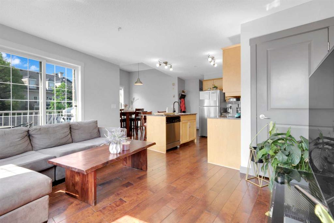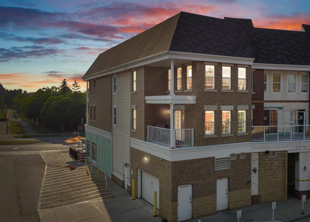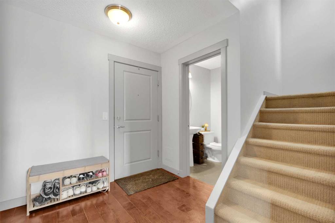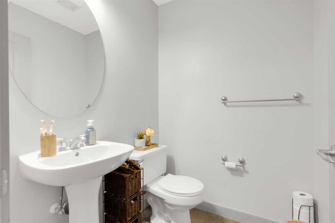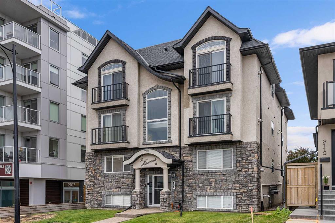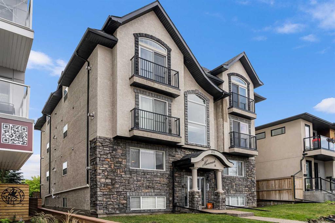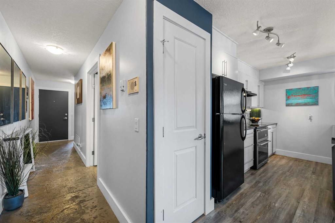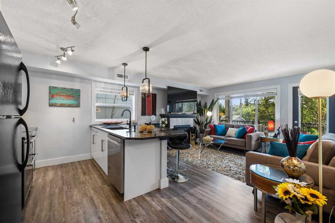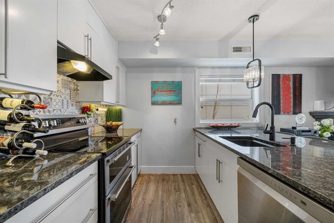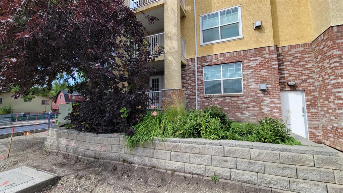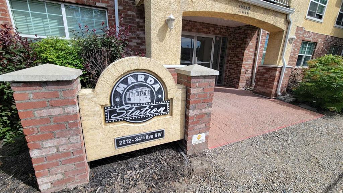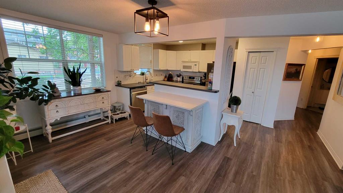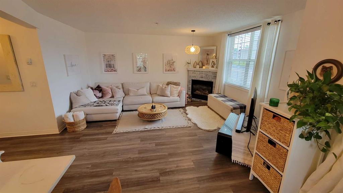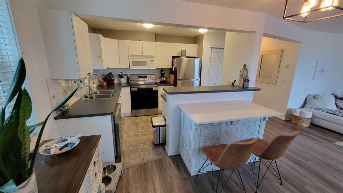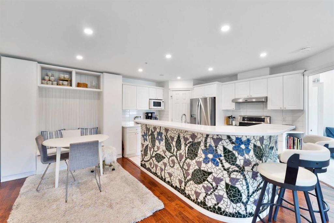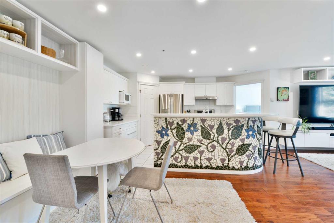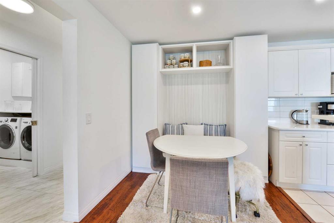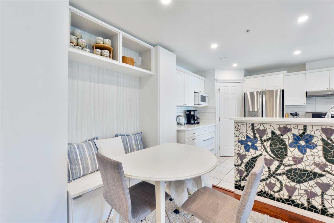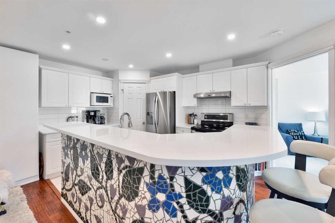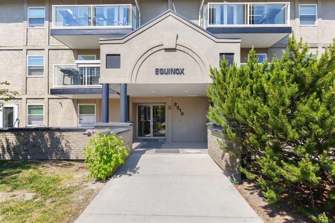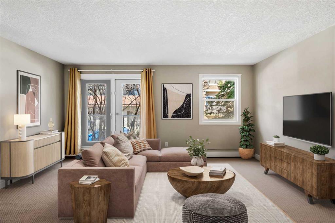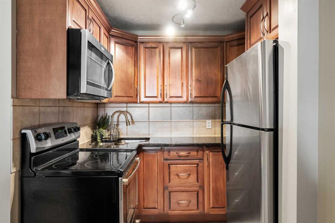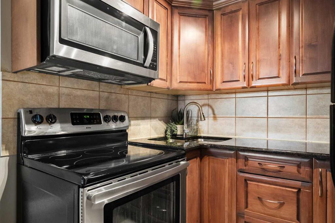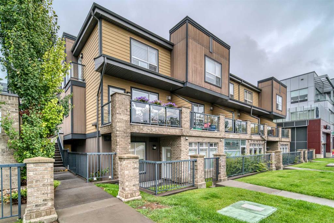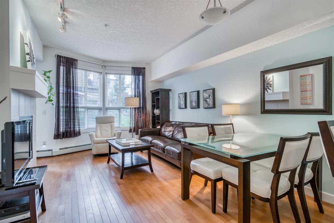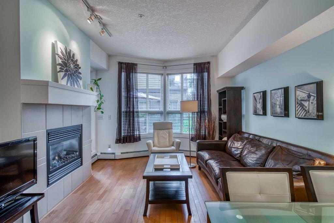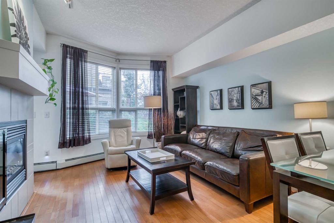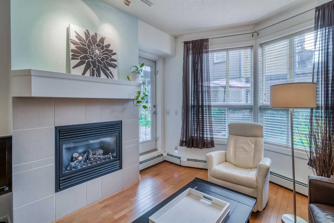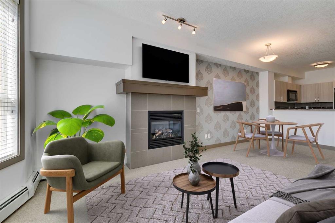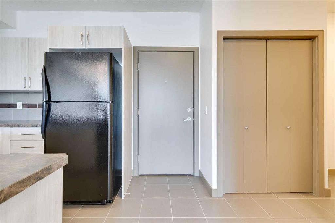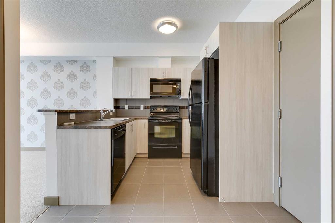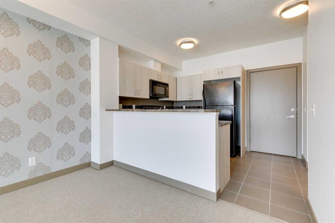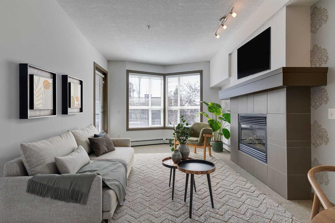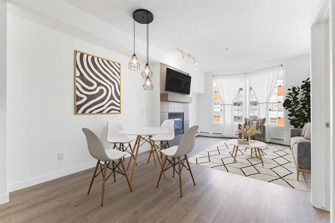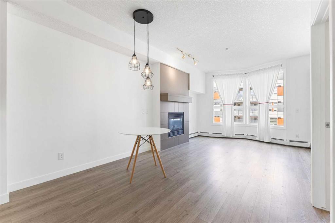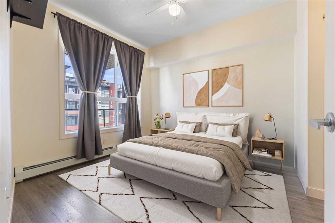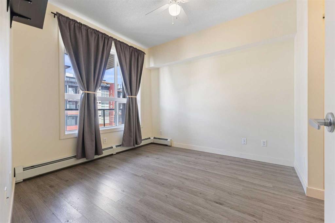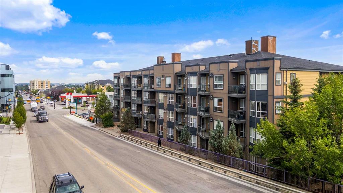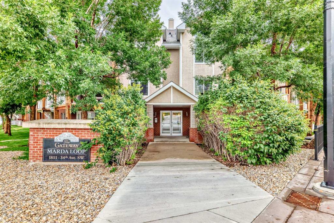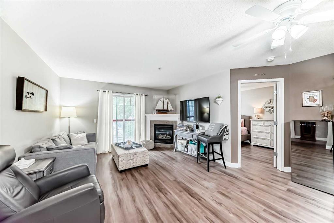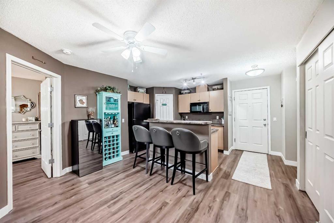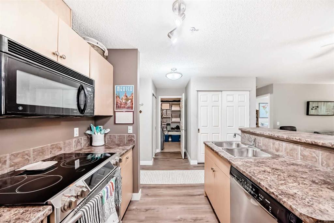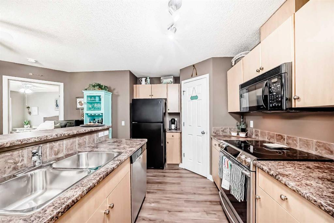160, 3000 Marda Link SW
Calgary T2T 6C8
MLS® Number: A2251073
$ 334,900
1
BEDROOMS
1 + 0
BATHROOMS
696
SQUARE FEET
2000
YEAR BUILT
Fantastic Marda Loop Location! This main floor, one-bedroom unit offers a built-in office/workstation and boasts one of the most private balconies in the building, overlooking a serene treed green space. Recent upgrades include Luxury Vinyl Plank Flooring (2023), bedroom carpet (2020), a brand-new smart LG stainless steel stove and over-the-range microwave, an LG stainless steel fridge (2023), a stainless steel LG dishwasher (2022), and a smart LG washer/dryer (2022). The lovely open-concept plan features a large foyer, a kitchen eating island, a spacious living room with a corner gas fireplace, and a garden door leading to your private raised balcony. The generous master bedroom includes double closets and walk-through access to the cheater ensuite bath. There's also a large laundry room with ample in-suite storage, a separate storage unit, heated underground parking stall and the building is very quiet with concrete slab in floor heating between floors. This is currently an 18+ building with incredible amenities, including an indoor pool, fitness center, locker rooms, party room, car wash bay, and bike storage. There's even a convenient guest suite down the hall that you can rent for $60.00/night for overnight visitors. The location is truly unbeatable, within walking distance to a variety of restaurants, shops, parks, and all the trendy attractions Marda Loop has to offer!
| COMMUNITY | Garrison Woods |
| PROPERTY TYPE | Apartment |
| BUILDING TYPE | Low Rise (2-4 stories) |
| STYLE | Single Level Unit |
| YEAR BUILT | 2000 |
| SQUARE FOOTAGE | 696 |
| BEDROOMS | 1 |
| BATHROOMS | 1.00 |
| BASEMENT | |
| AMENITIES | |
| APPLIANCES | Dishwasher, Dryer, Electric Stove, Microwave Hood Fan, Refrigerator, Washer, Window Coverings |
| COOLING | None |
| FIREPLACE | Gas, Living Room, Mantle |
| FLOORING | Carpet, Ceramic Tile, Vinyl Plank |
| HEATING | In Floor |
| LAUNDRY | In Unit |
| LOT FEATURES | |
| PARKING | Parkade, Underground |
| RESTRICTIONS | Adult Living, Board Approval |
| ROOF | |
| TITLE | Fee Simple |
| BROKER | RE/MAX Real Estate (Mountain View) |
| ROOMS | DIMENSIONS (m) | LEVEL |
|---|---|---|
| Living Room | 12`10" x 11`4" | Main |
| Dining Room | 12`11" x 7`5" | Main |
| Bedroom - Primary | 13`8" x 11`2" | Main |
| Kitchen | 12`11" x 9`10" | Main |
| 4pc Bathroom | 9`7" x 8`2" | Main |

