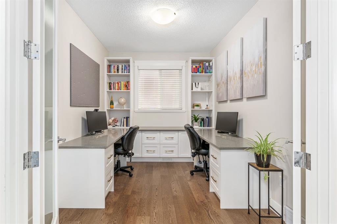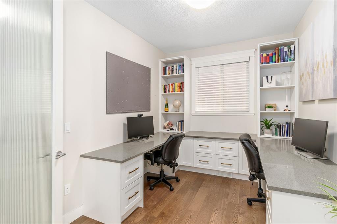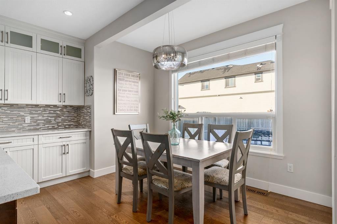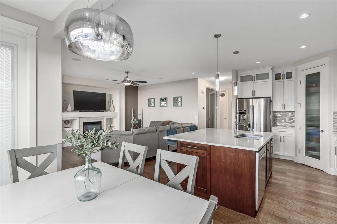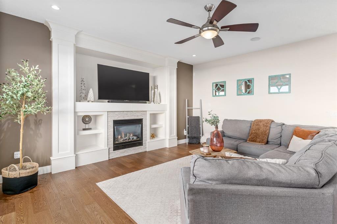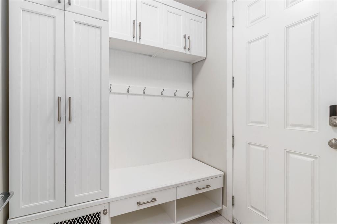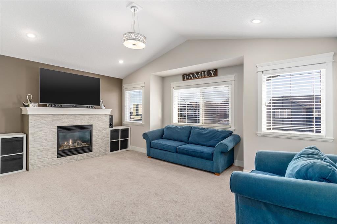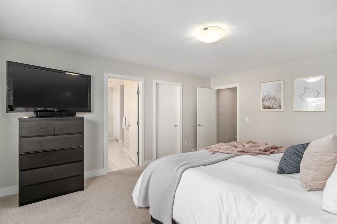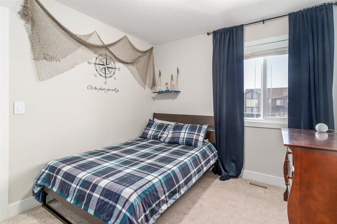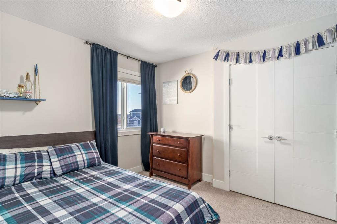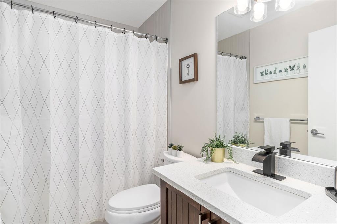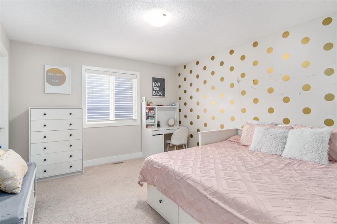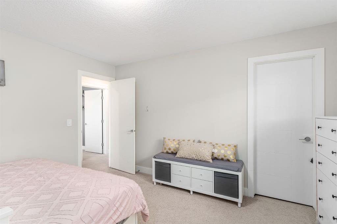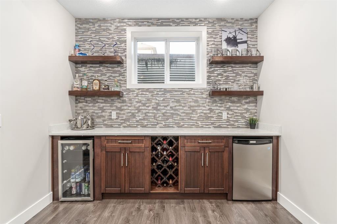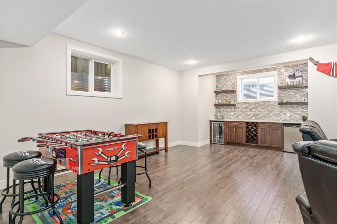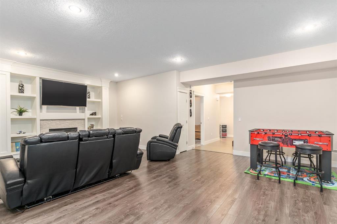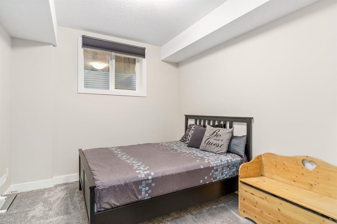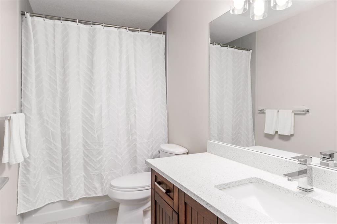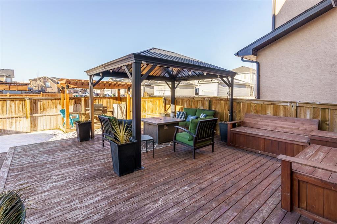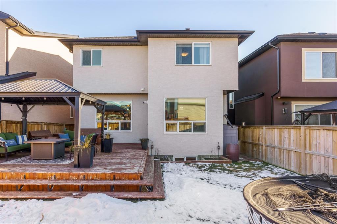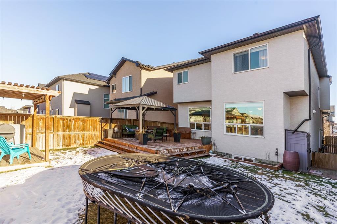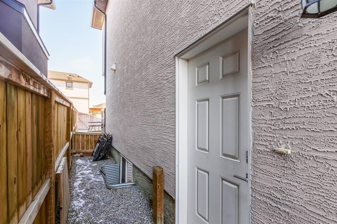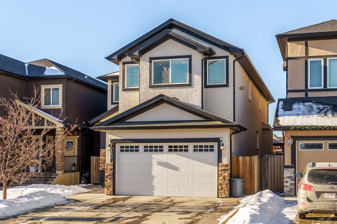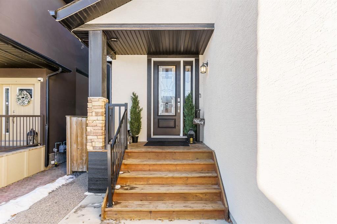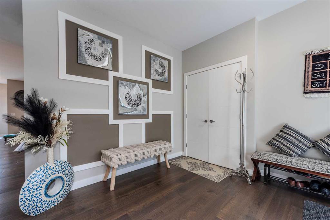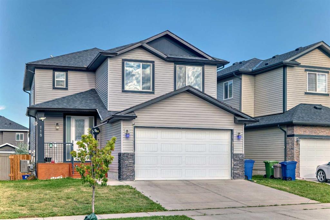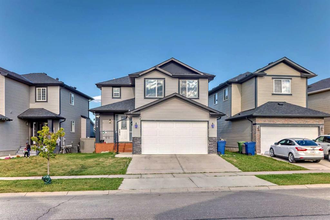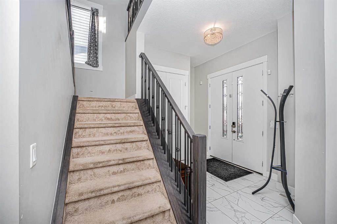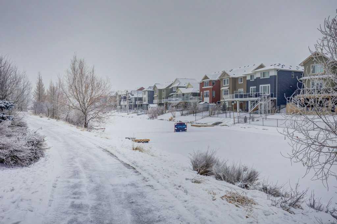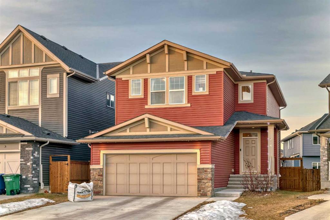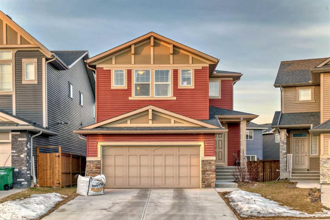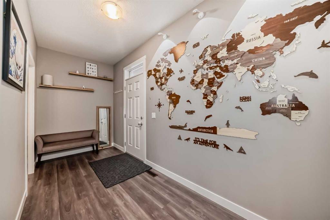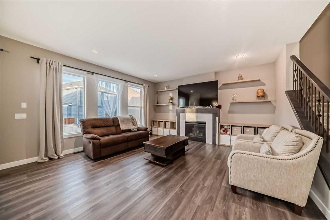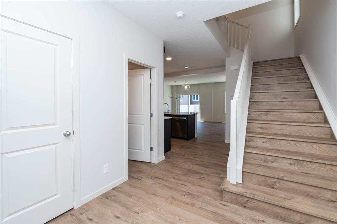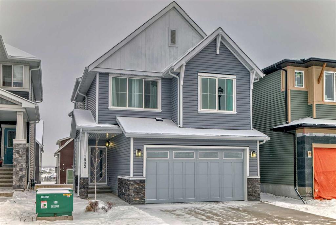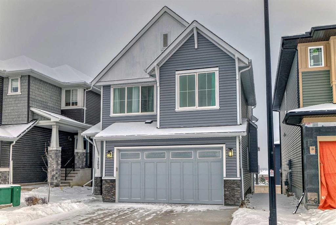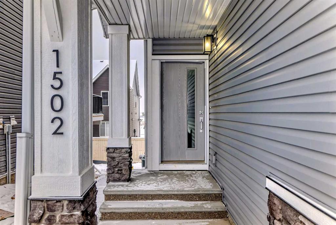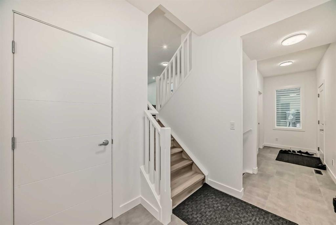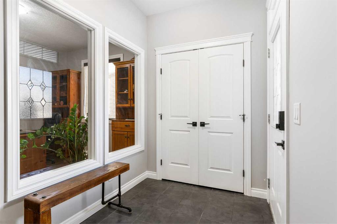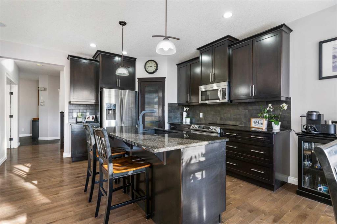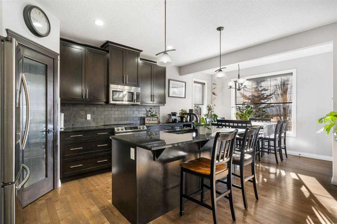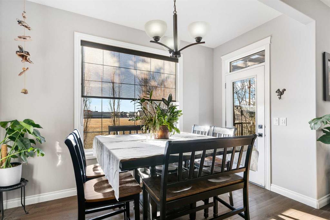160 Baysprings Court SW
Airdrie T4B 3X7
MLS® Number: A2186902
$ 813,900
5
BEDROOMS
3 + 1
BATHROOMS
2015
YEAR BUILT
Welcome to this beautifully designed 2-storey home, perfect for modern living with an exceptional layout and stunning 9' foot ceilings on each floor. Situated with a west-facing backyard, you'll enjoy natural light throughout the day and breathtaking sunsets from the large deck, complete with a gazebo and BBQ pergola area. The property is equipped with irrigation, ensuring your outdoor space stays lush and inviting. As you step inside, you'll appreciate the thoughtful design, with a main floor that includes hardwood flooring, a cozy living room with a fireplace, a kitchen that's a chef's dream—featuring a gas range, quartz counters and white cabinetry extending to the ceiling, a spacious office with tons of cabinetry and more quartz counters, a convenient half bath, and a mudroom featuring custom built-ins. Upstairs, you’ll find four well-sized bedrooms, a 4-piece bathroom, and a bonus room with vaulted ceilings and its own fireplace—ideal for cozy nights or casual entertaining. The primary suite is a true retreat, complete with a 5-piece ensuite, larger corner tub and a walk-in closet. The fully finished basement offers even more living space, with a rec room, a third fireplace, vinyl plank flooring and a bar area perfect for hosting guests, along with an additional bedroom and 4-piece bathroom with luxurious heated floors for your comfort. For added convenience, there’s a separate side entrance leading to the basement, giving you potential for a future suite subject to approval and permitting by the city/municipality. This home offers the perfect blend of comfort, style, and functionality. Book your showing today and experience everything this stunning property has to offer!
| COMMUNITY | Baysprings |
| PROPERTY TYPE | Detached |
| BUILDING TYPE | House |
| STYLE | 2 Storey |
| YEAR BUILT | 2015 |
| SQUARE FOOTAGE | 2,377 |
| BEDROOMS | 5 |
| BATHROOMS | 4.00 |
| BASEMENT | Separate/Exterior Entry, Finished, Full |
| AMENITIES | |
| APPLIANCES | Bar Fridge, Central Air Conditioner, Dishwasher, Garage Control(s), Gas Range, Microwave, Range Hood, Refrigerator, Washer/Dryer, Window Coverings |
| COOLING | Central Air |
| FIREPLACE | Gas |
| FLOORING | Carpet, Ceramic Tile, Hardwood |
| HEATING | Forced Air |
| LAUNDRY | Upper Level |
| LOT FEATURES | Back Lane, Back Yard, Cul-De-Sac, Low Maintenance Landscape, Level, Rectangular Lot |
| PARKING | Double Garage Attached |
| RESTRICTIONS | Restrictive Covenant, Utility Right Of Way |
| ROOF | Asphalt Shingle |
| TITLE | Fee Simple |
| BROKER | CIR Realty |
| ROOMS | DIMENSIONS (m) | LEVEL |
|---|---|---|
| 4pc Bathroom | 9`11" x 5`0" | Basement |
| Flex Space | 9`10" x 5`1" | Basement |
| Bedroom | 11`6" x 9`11" | Basement |
| Game Room | 26`0" x 17`3" | Basement |
| 2pc Bathroom | 8`0" x 2`11" | Main |
| Dining Room | 11`0" x 5`0" | Main |
| Entrance | 11`11" x 8`9" | Main |
| Kitchen | 9`8" x 17`9" | Main |
| Living Room | 19`3" x 16`10" | Main |
| Office | 11`11" x 8`10" | Main |
| 4pc Bathroom | 8`3" x 4`11" | Second |
| 5pc Ensuite bath | 13`2" x 13`6" | Second |
| Bedroom | 9`6" x 10`11" | Second |
| Bedroom | 13`5" x 11`9" | Second |
| Bedroom | 13`5" x 10`11" | Second |
| Bonus Room | 17`9" x 13`6" | Second |
| Laundry | 9`9" x 5`10" | Second |
| Bedroom - Primary | 13`7" x 16`7" | Second |





