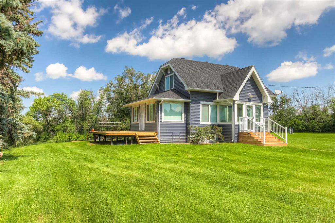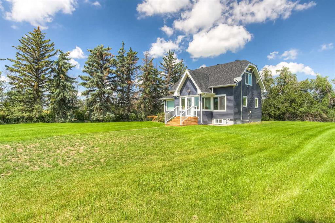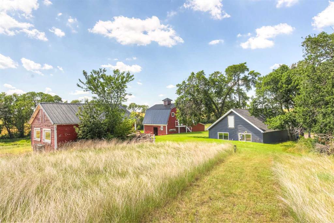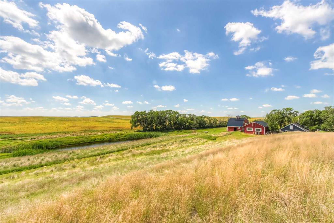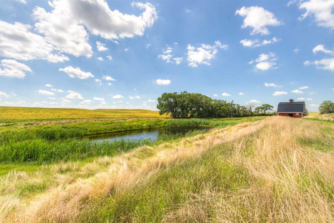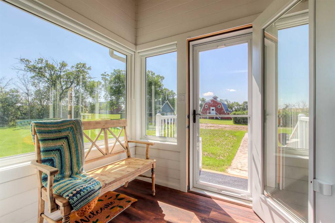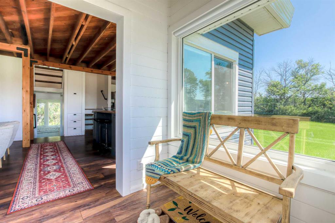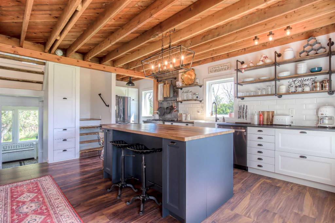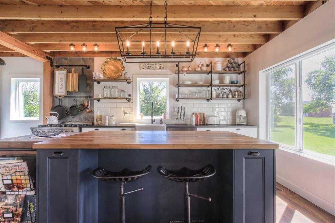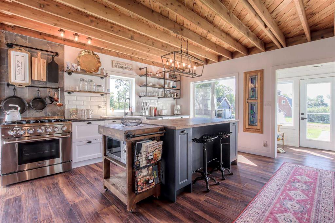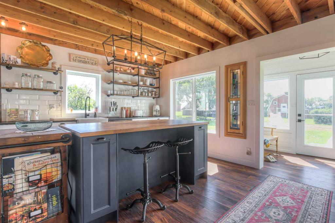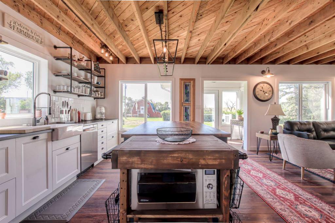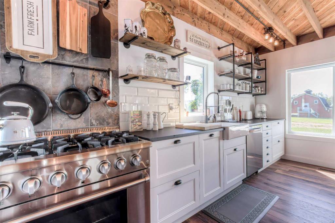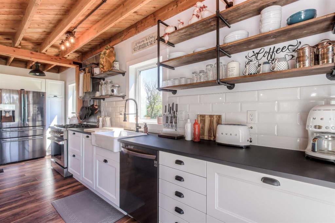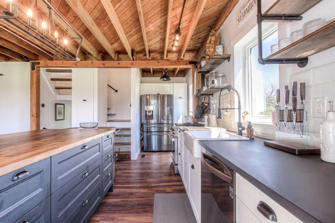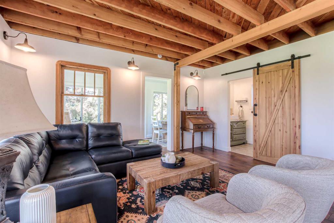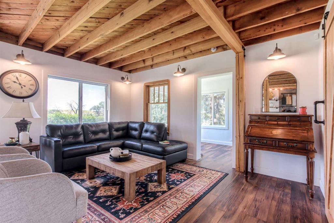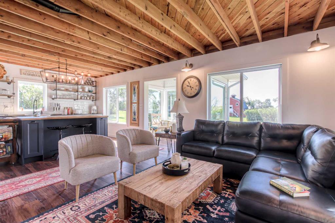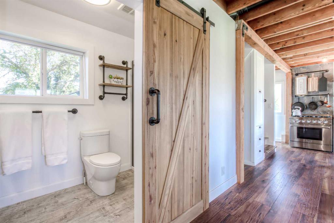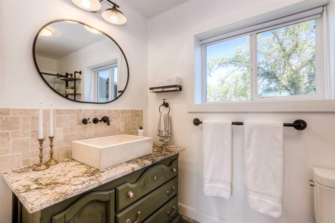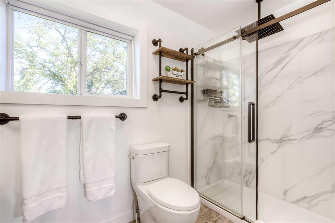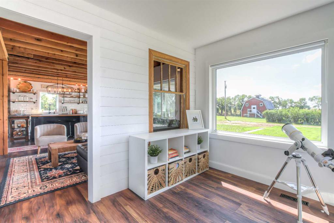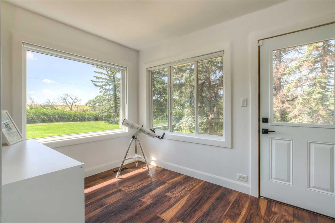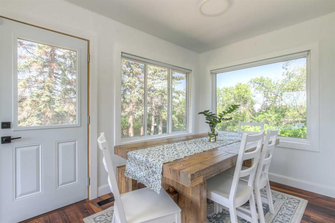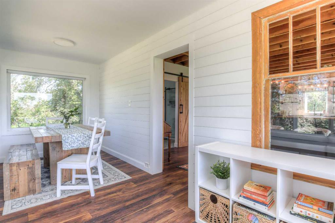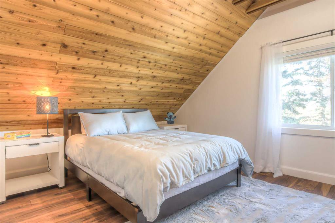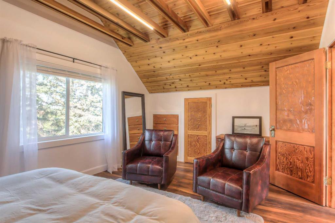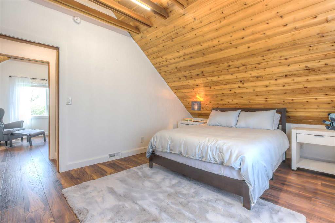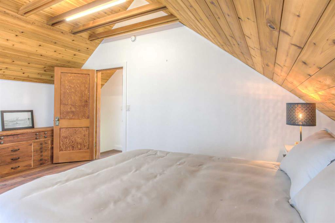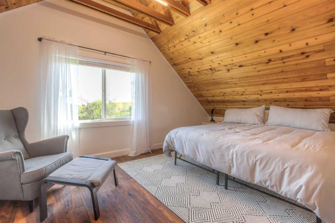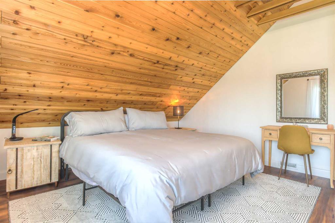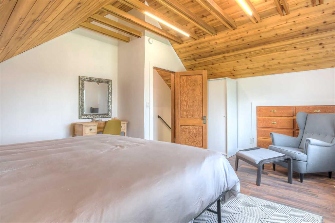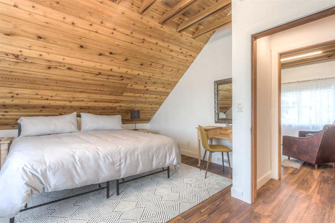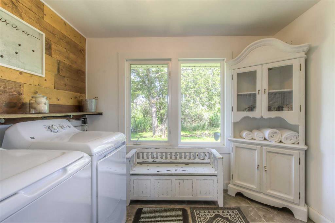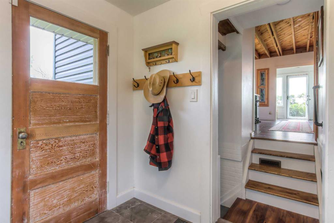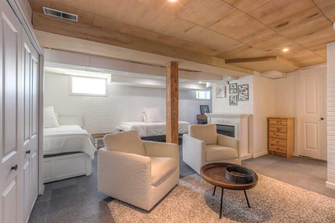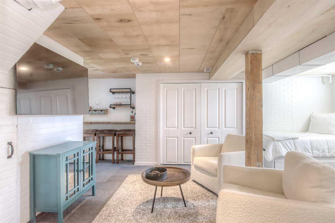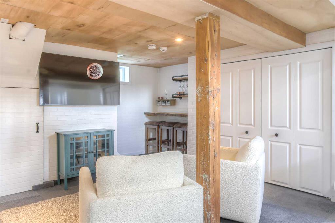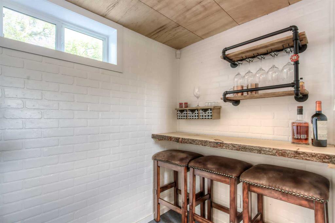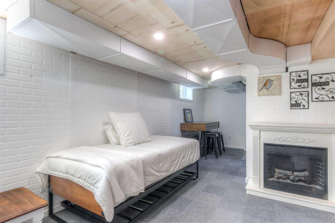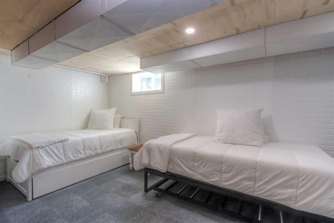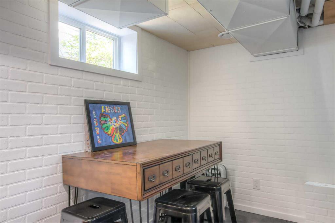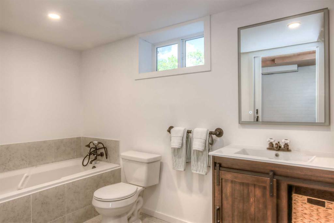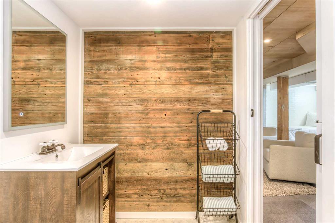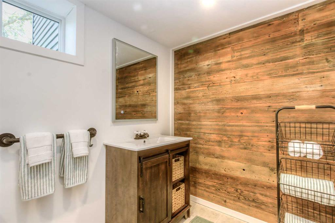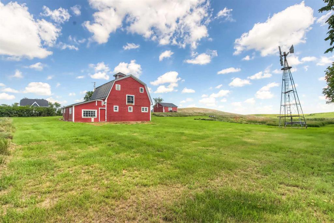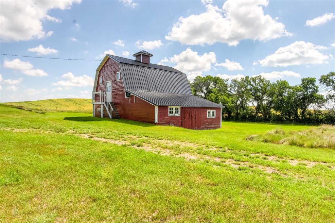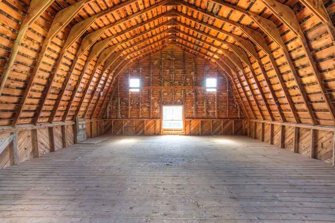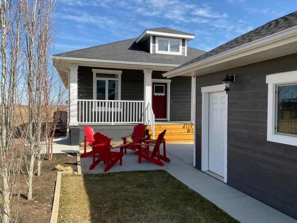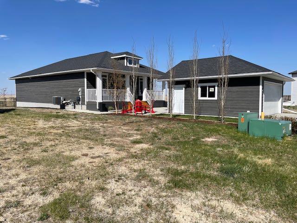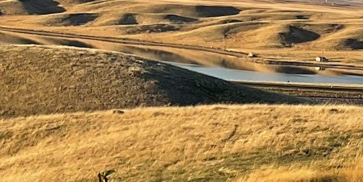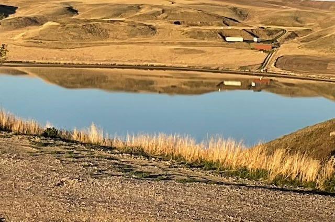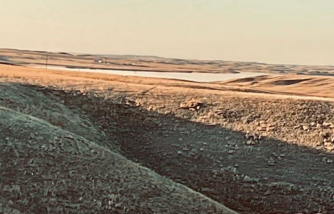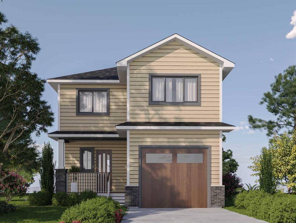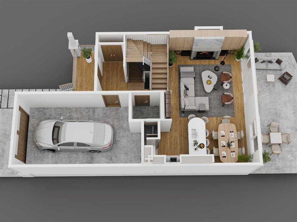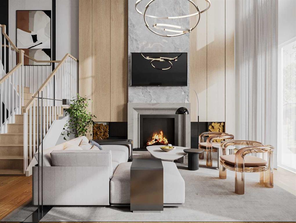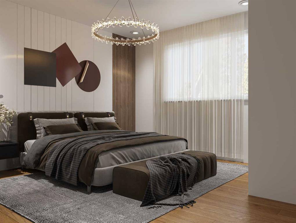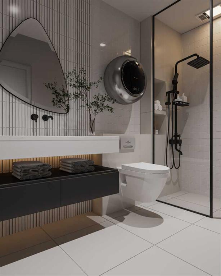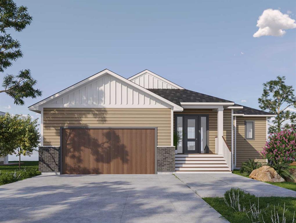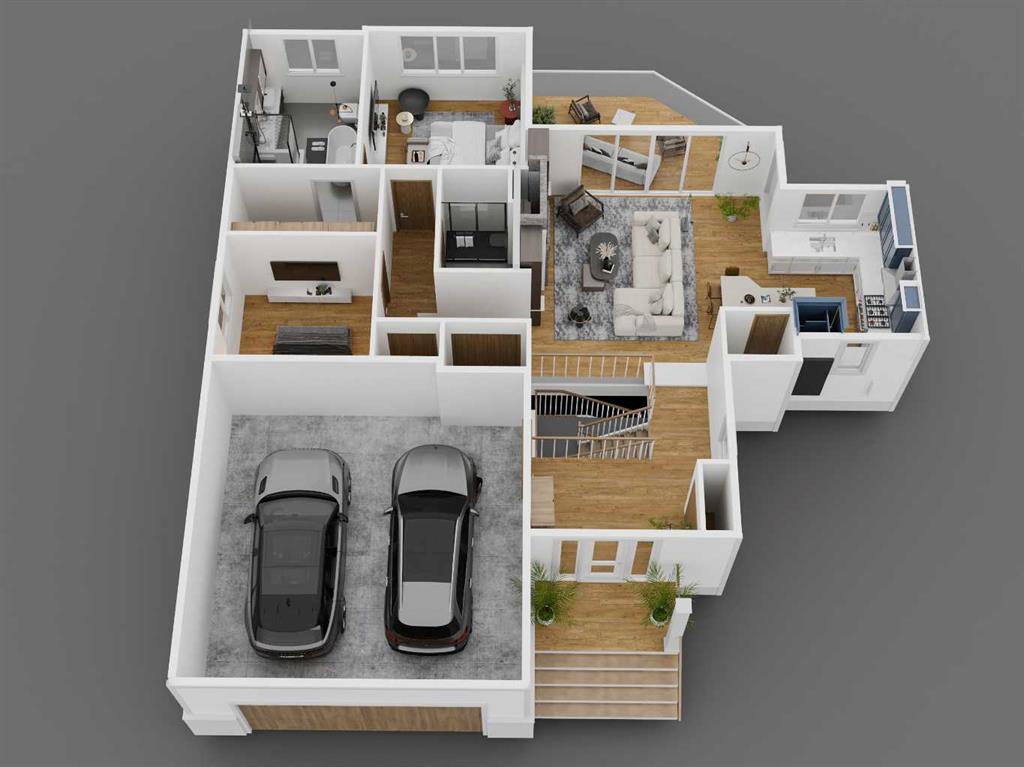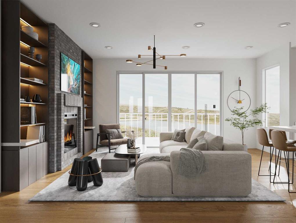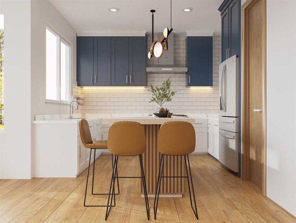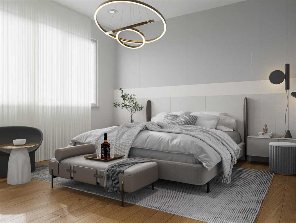$ 625,000
2
BEDROOMS
2 + 0
BATHROOMS
1,298
SQUARE FEET
1910
YEAR BUILT
Welcome to 160075 Range Road 212! A soul-stirring 1910 farmhouse set on 10.87 acres of gently rolling prairie in Vulcan County. Just minutes from McGregor Lake and Little Bow Provincial Park, this rare and radiant retreat blends the timeless charm of Alberta’s past with the comfort and ease of thoughtful modern upgrades. Lovingly restored between 2019 and 2024, this two-bedroom, two-bathroom home has been completely transformed, including a new furnace, central A/C, tankless hot water, updated plumbing and wiring, septic pump, windows, siding, roof, and more. A reverse osmosis water system, professional radon mitigation, and a Telus security system provide peace of mind for today’s rural living. Step inside and you’re instantly welcomed by warmth and light. A sunny front porch sets the tone, leading into a spacious open-plan interior with soaring beamed ceilings and oversized windows that invite the landscape in. The farmhouse kitchen is a showpiece of function and beauty; featuring a Thor natural gas range, white porcelain sink, two-tone cabinetry, and a wood-topped island perfect for slow breakfasts and evening conversations. Just off the kitchen and living room, bathed in natural light, the sunroom opens to a west-facing deck which is an inviting spot for evening meals or quietly watching the sun dip below the horizon. The main floor offers a full bathroom, while upstairs, two king-sized bedrooms await you, each with sloped ceilings, vintage-style windows, and restored built-in dressers. Downstairs, the fully developed basement adds cozy and versatile space: a large family area, bar, TV zone, workspace, guest sleeping nook, and a second bathroom with a jetted tub; a perfect sanctuary after a day outside. The land is as captivating as the home. Sheltered by mature trees and blessed with a seasonal pond, the acreage includes an oversized heated garage with attic storage, a workshop, and a classic red barn is complete with livestock stalls, a hen house, and an awe-inspiring 1,000 sq ft vaulted loft that begs to be turned into something magical. Whether you’re dreaming of hobby farming, a creative retreat, or simply a slower, more meaningful way of life, this property offers endless inspiration. Watch the sunrise with coffee in hand. Let the moonlight guide you to bed. Hear the owls calling from the rafters. Furnishings are negotiable. Come and experience the beauty for yourself. This one-of-a-kind homestead is ready to welcome you home.
| COMMUNITY | |
| PROPERTY TYPE | Detached |
| BUILDING TYPE | House |
| STYLE | 2 Storey, Acreage with Residence |
| YEAR BUILT | 1910 |
| SQUARE FOOTAGE | 1,298 |
| BEDROOMS | 2 |
| BATHROOMS | 2.00 |
| BASEMENT | Finished, Full |
| AMENITIES | |
| APPLIANCES | Central Air Conditioner, Dishwasher, Garage Control(s), Gas Stove, Refrigerator, Tankless Water Heater, Washer/Dryer, Water Purifier, Window Coverings |
| COOLING | Central Air |
| FIREPLACE | Basement, Electric |
| FLOORING | Carpet, Hardwood |
| HEATING | Forced Air, Natural Gas |
| LAUNDRY | Laundry Room |
| LOT FEATURES | Back Yard, Backs on to Park/Green Space, Cleared, Creek/River/Stream/Pond, Farm, Garden, Irregular Lot, Lake, No Neighbours Behind, Pasture, Rolling Slope, Views |
| PARKING | Double Garage Detached |
| RESTRICTIONS | Utility Right Of Way |
| ROOF | Asphalt Shingle |
| TITLE | Fee Simple |
| BROKER | eXp Realty |
| ROOMS | DIMENSIONS (m) | LEVEL |
|---|---|---|
| Family Room | 12`7" x 17`3" | Lower |
| Flex Space | 9`10" x 8`11" | Lower |
| Furnace/Utility Room | 6`2" x 5`0" | Lower |
| 3pc Bathroom | 11`1" x 5`0" | Lower |
| Kitchen | 10`3" x 15`3" | Main |
| Dining Room | 7`6" x 18`2" | Main |
| Living Room | 14`10" x 15`3" | Main |
| Laundry | 9`5" x 7`7" | Main |
| Bedroom - Primary | 10`3" x 17`2" | Second |
| Bedroom | 11`4" x 17`6" | Second |
| 3pc Bathroom | 11`1" x 5`0" | Second |

