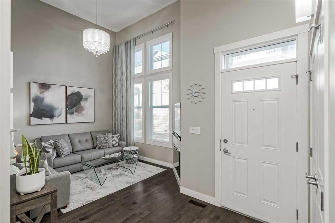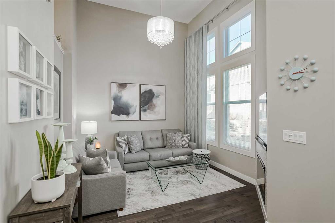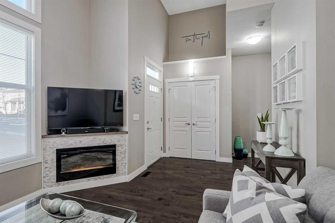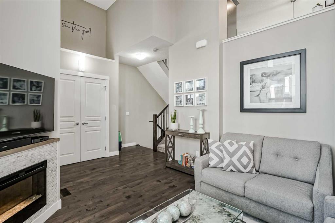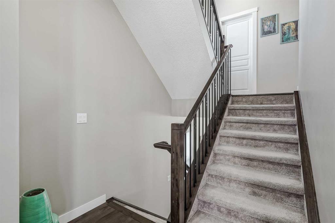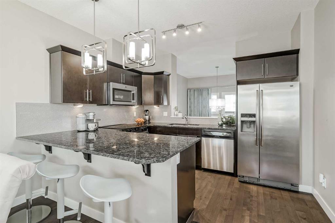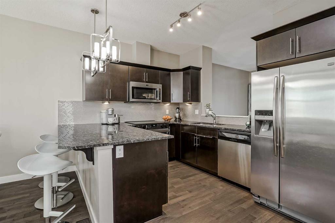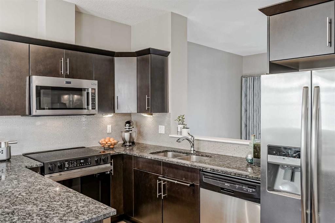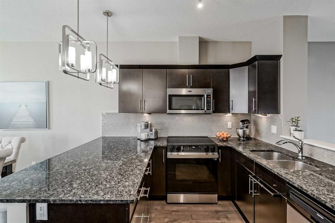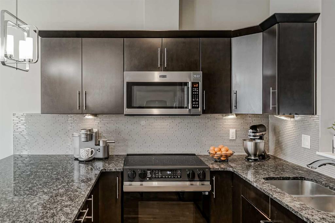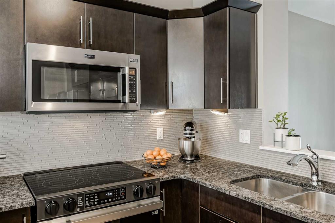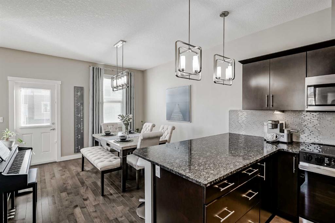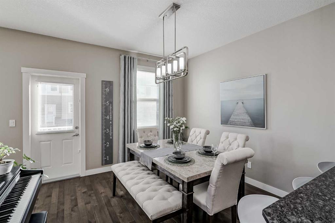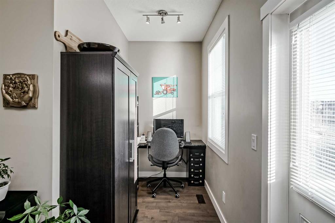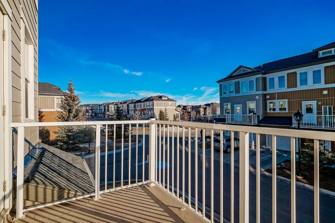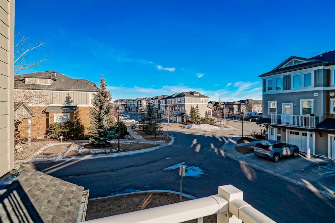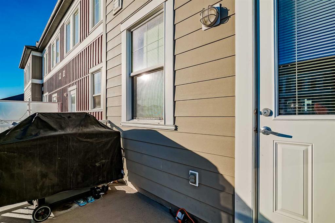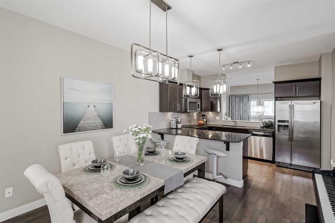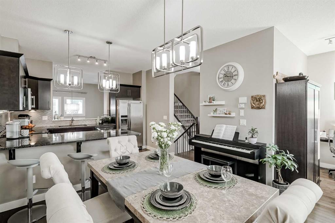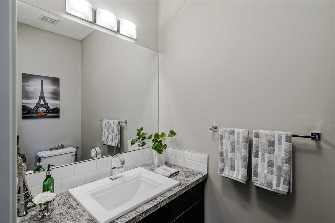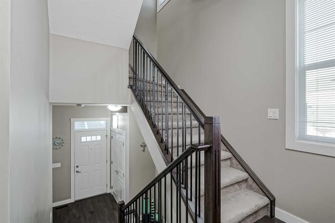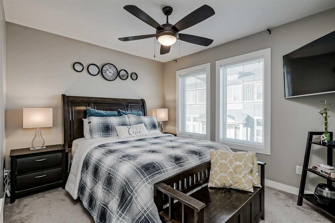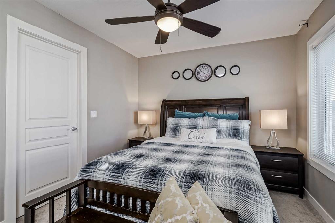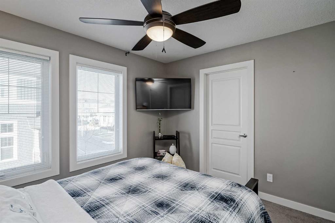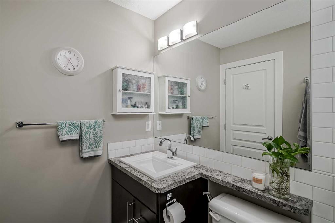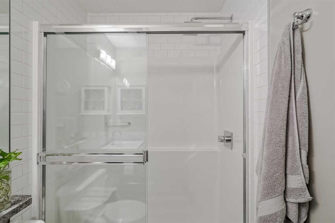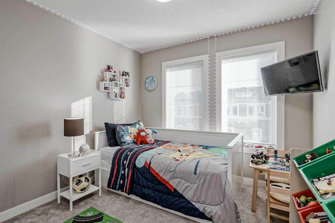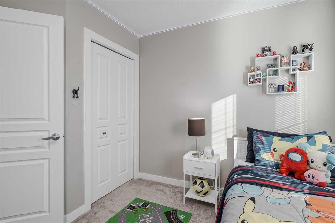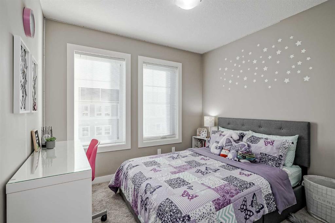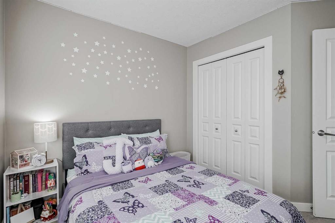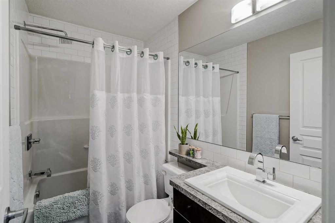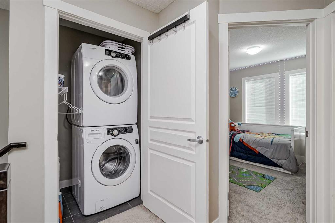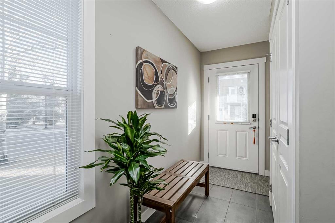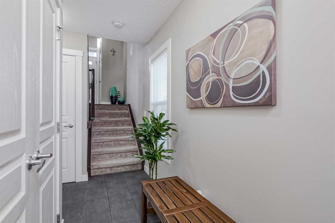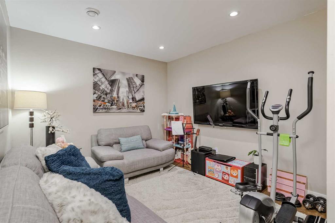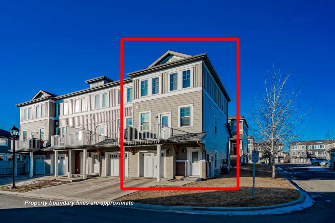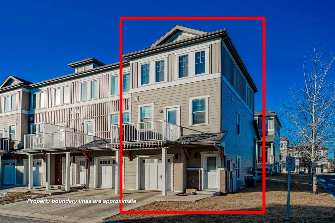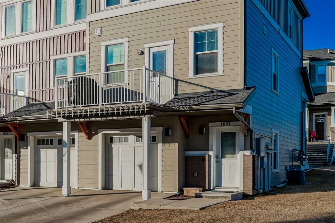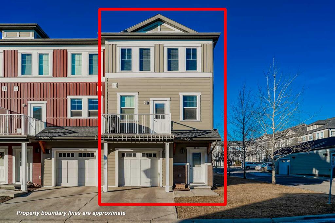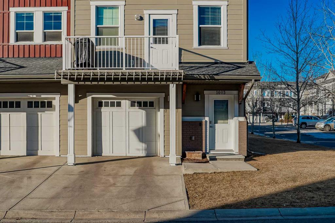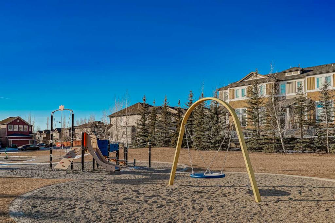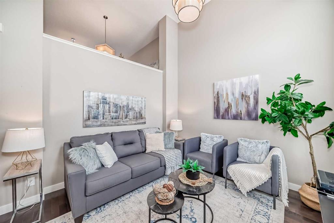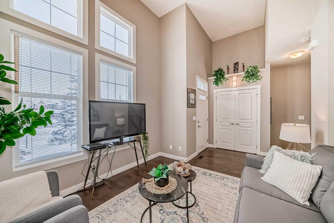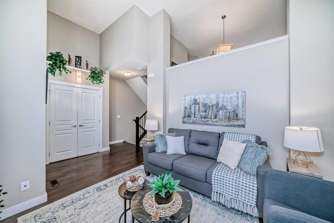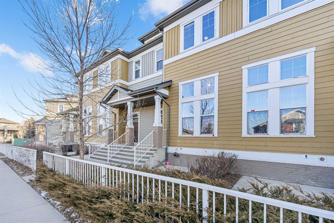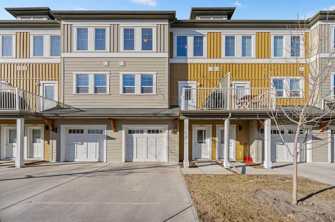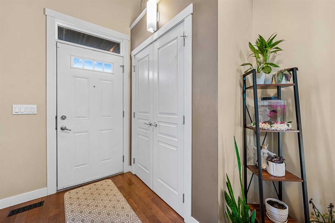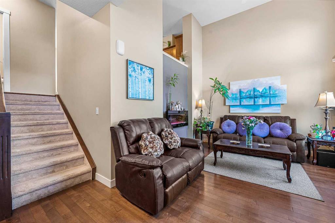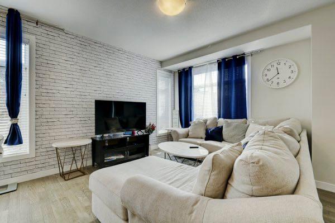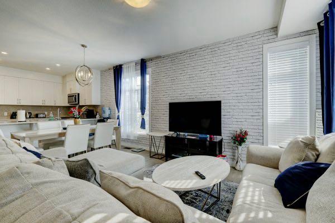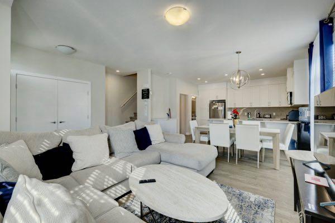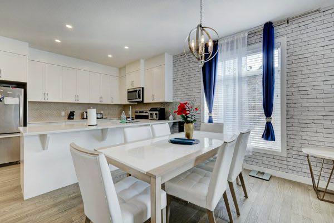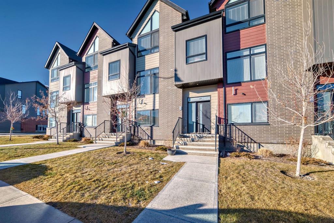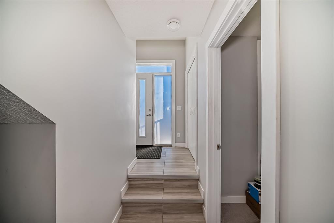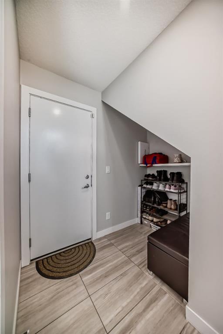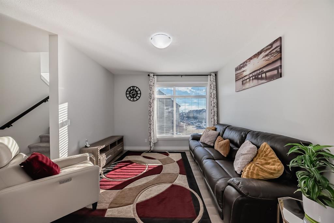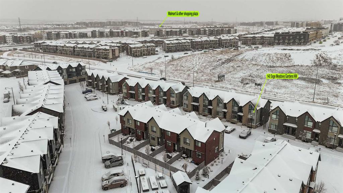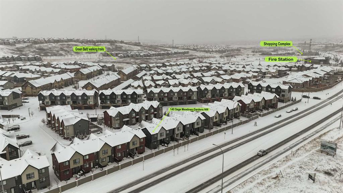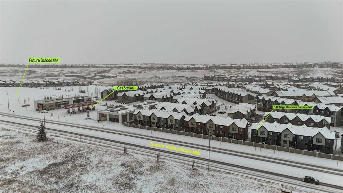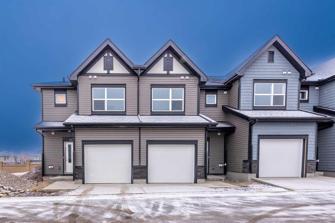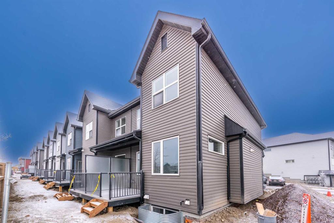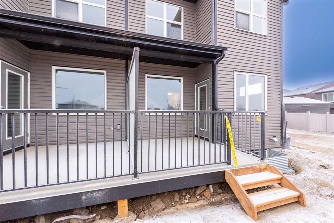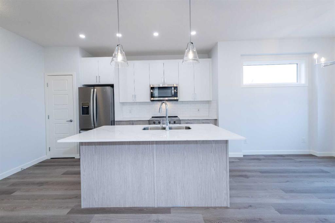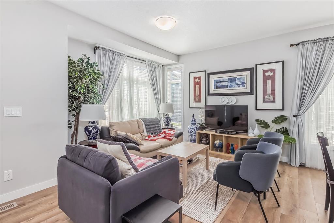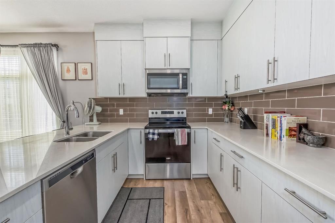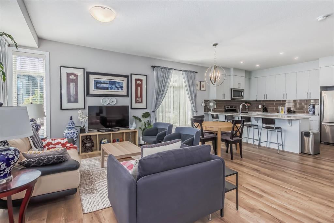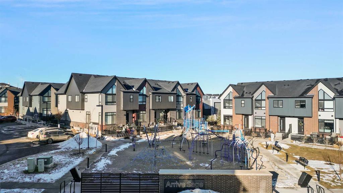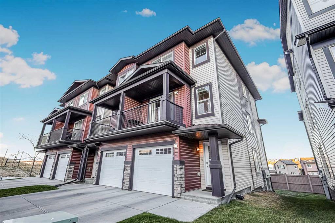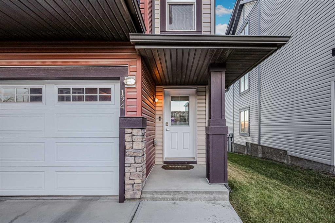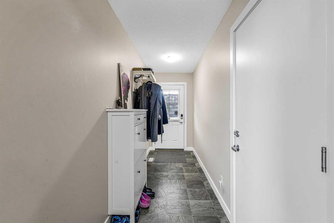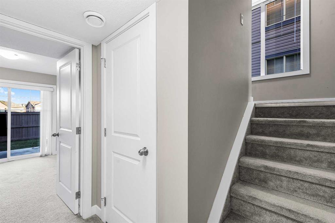1603 Evanston Square NW
Calgary T3P 0G9
MLS® Number: A2189307
$ 485,000
3
BEDROOMS
2 + 1
BATHROOMS
2012
YEAR BUILT
Welcome to this beautifully maintained home that combines style, comfort, and practicality. As you step through the front door, you're greeted by a grand living room with soaring ceilings and a cozy fireplace—perfect for relaxing or entertaining. Up to the next level, you'll find a fantastic kitchen featuring rich dark cabinetry, granite countertops, a brand-new stove, and a newer over-the-range microwave. The spacious dining area offers access to a charming balcony, making it an ideal spot for morning coffee or evening gatherings. A convenient alcove doubles as a den. The convenience of a handy half bath finishes off this floor. The top floor is a sanctuary of comfort, boasting three well-sized bedrooms and a laundry area for added convenience. The primary suite includes a private 3-piece ensuite, while a stylish 4-piece main bath serves the additional bedrooms. The cozy basement family room is perfect for movie nights or a quiet retreat. With plenty of storage throughout and an attached single garage, you'll have all the space you need. The hot water tank was thoughtfully replaced in 2019, adding peace of mind. Nestled in a prime location, this home is close to scenic green spaces, top-rated schools, shopping, dining, and so much more. Commuting is a breeze with quick access to Stoney Trail. Don’t miss the opportunity to call this exceptional property your new home!
| COMMUNITY | Evanston |
| PROPERTY TYPE | Row/Townhouse |
| BUILDING TYPE | Other |
| STYLE | 4 Level Split |
| YEAR BUILT | 2012 |
| SQUARE FOOTAGE | 1,290 |
| BEDROOMS | 3 |
| BATHROOMS | 3.00 |
| BASEMENT | Finished, Full |
| AMENITIES | |
| APPLIANCES | Dishwasher, Electric Stove, Garage Control(s), Microwave Hood Fan, Refrigerator, Washer/Dryer, Window Coverings |
| COOLING | Central Air |
| FIREPLACE | Electric, Living Room |
| FLOORING | Hardwood |
| HEATING | Forced Air, Natural Gas |
| LAUNDRY | Upper Level |
| LOT FEATURES | Corner Lot, Landscaped |
| PARKING | Single Garage Attached |
| RESTRICTIONS | Pet Restrictions or Board approval Required, Utility Right Of Way |
| ROOF | Asphalt Shingle |
| TITLE | Fee Simple |
| BROKER | eXp Realty |
| ROOMS | DIMENSIONS (m) | LEVEL |
|---|---|---|
| Family Room | 9`10" x 10`6" | Basement |
| Living Room | 10`6" x 11`1" | Main |
| Kitchen | 9`6" x 11`7" | Second |
| Dining Room | 11`10" x 11`7" | Second |
| Den | 4`10" x 7`8" | Second |
| 2pc Bathroom | 0`0" x 0`0" | Second |
| 4pc Bathroom | 0`0" x 0`0" | Third |
| 3pc Ensuite bath | 0`0" x 0`0" | Third |
| Bedroom - Primary | 9`11" x 11`7" | Third |
| Bedroom | 9`0" x 9`5" | Third |
| Bedroom | 8`8" x 9`5" | Third |
| Laundry | 3`4" x 4`3" | Third |


