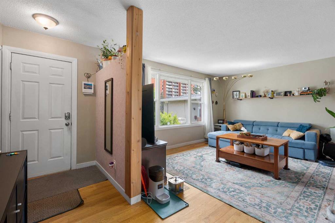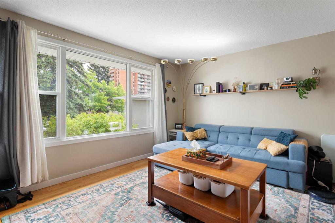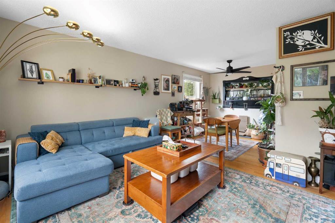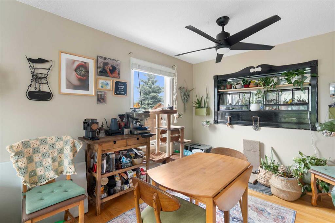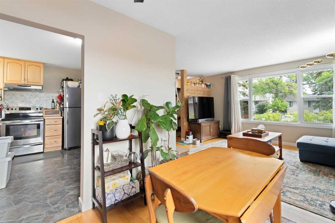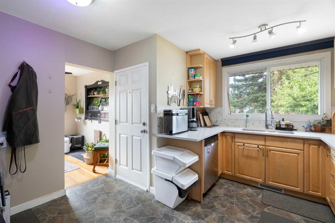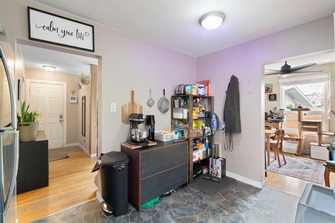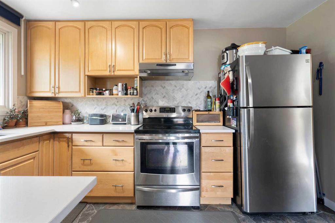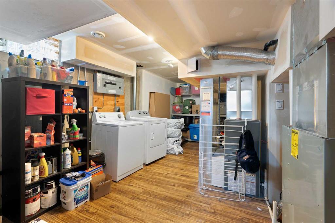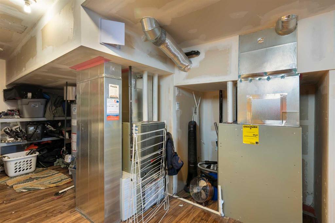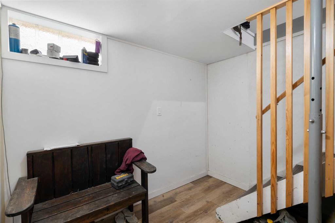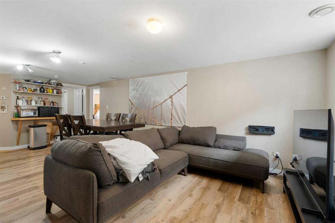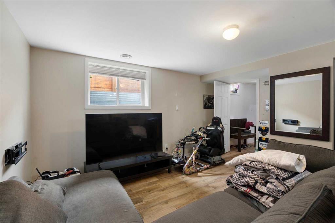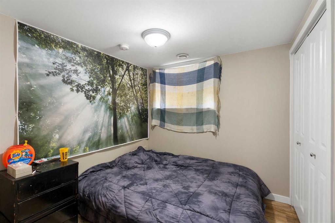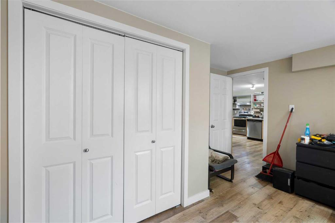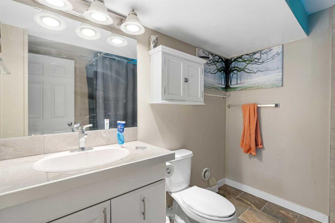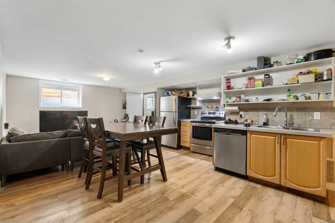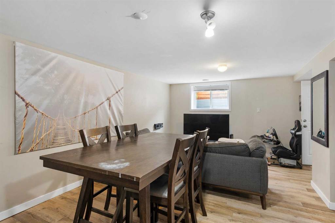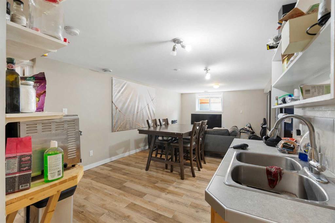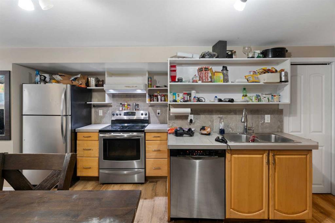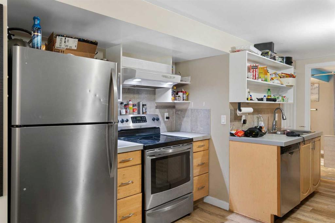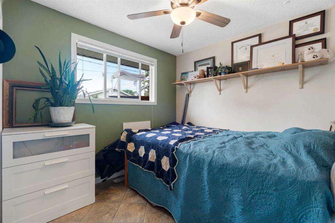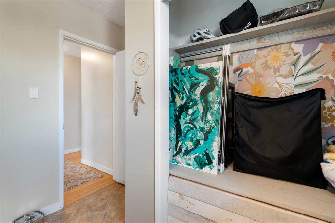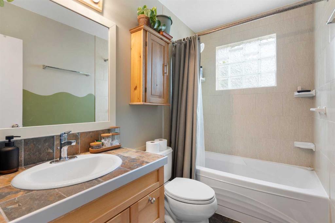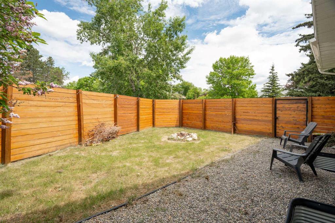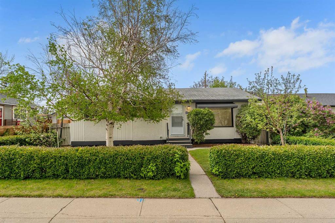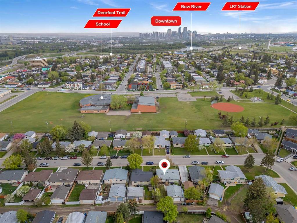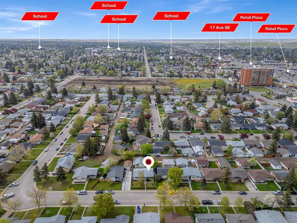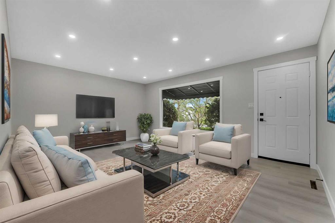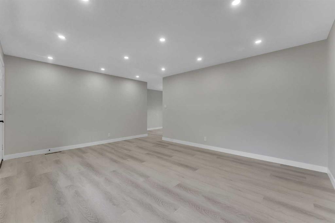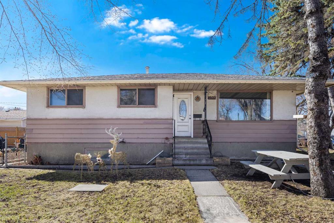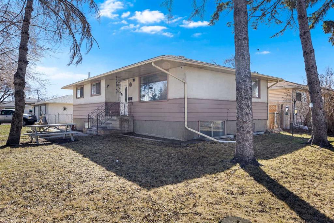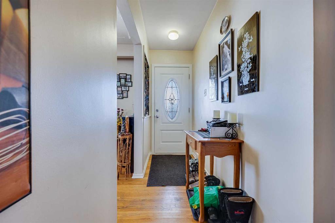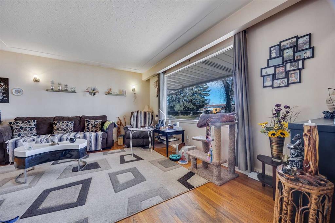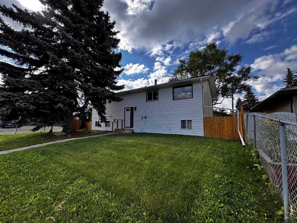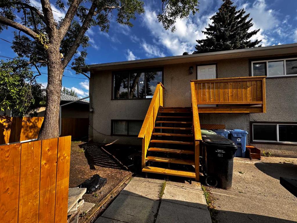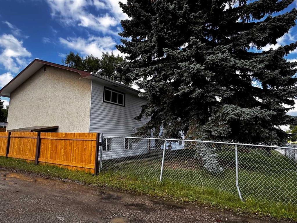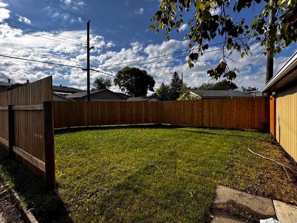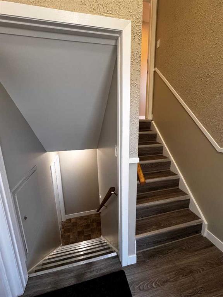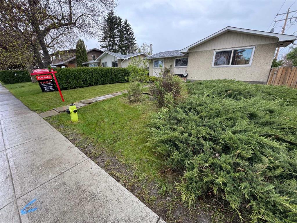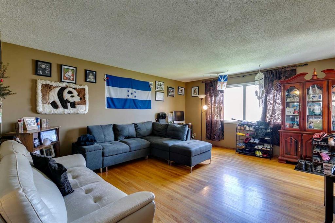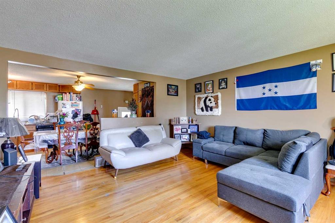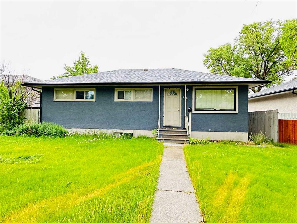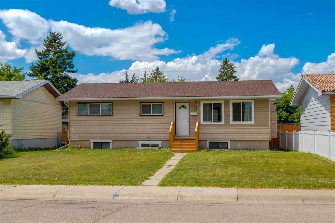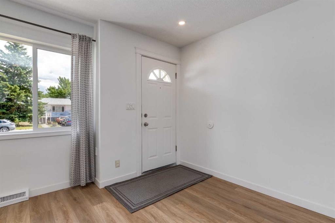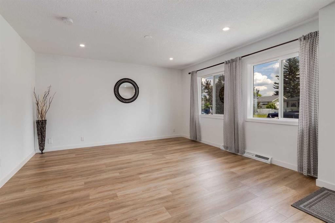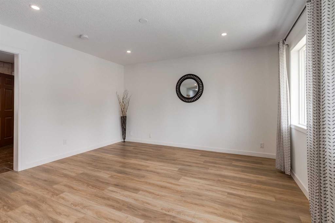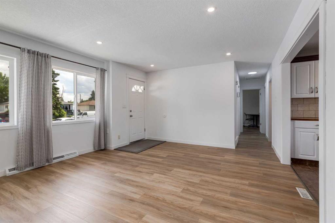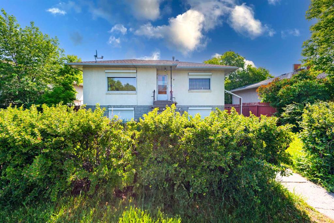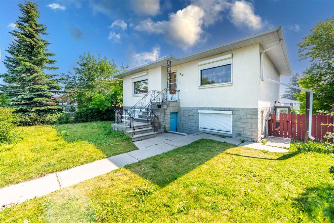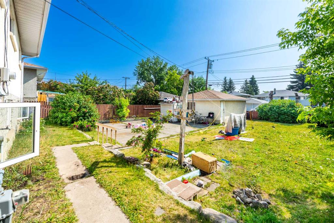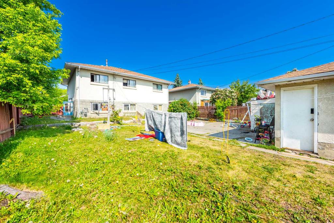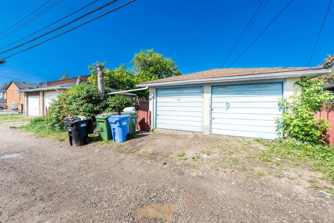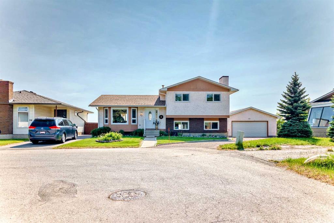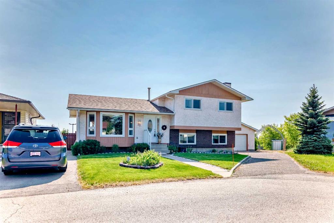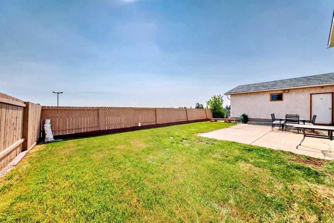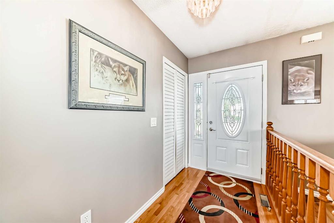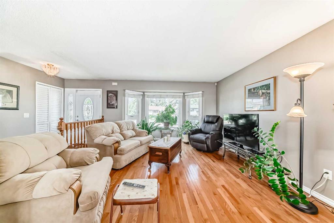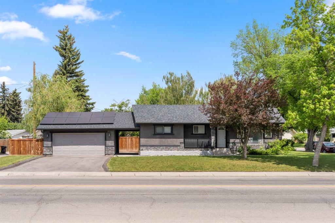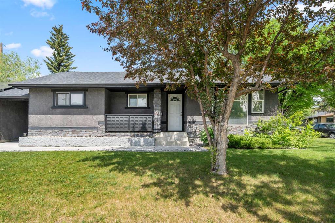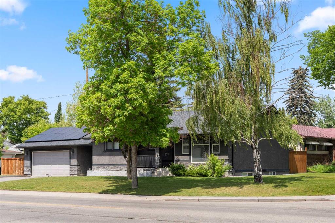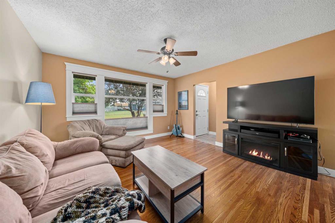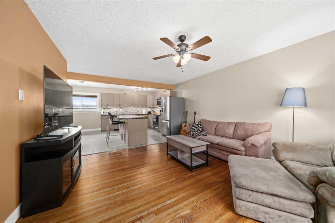1611 Radisson Drive SE
Calgary T2A1Z7
MLS® Number: A2226667
$ 599,900
5
BEDROOMS
2 + 0
BATHROOMS
1,137
SQUARE FEET
1965
YEAR BUILT
Investor & First-Time Buyer Alert! Welcome to this beautifully upgraded and legally suited bungalow nestled on a pie-shaped lot in the highly accessible and family-friendly community of Radisson Heights. Whether you're looking to move in with a mortgage helper or expand your real estate portfolio, this home offers a rare combination of versatility, location, and updates. This home has been extensively renovated with care and craftsmanship, showcasing newer energy-efficient furnaces—one for each level, a newer 50-gallon hot water tank, newer roof and eavestroughs, newer windows throughout, and wired smoke alarms for added safety. Pride of ownership is evident throughout every detail of this home. Step into the bright and open main floor where you’ll find a spacious living room and a cozy dining area, perfect for gatherings and entertaining. The newer kitchen features timeless maple cabinetry, elegant tile backsplash, and a stainless steel appliance package. Original hardwood floors have been refinished to bring warmth and character to the space. The main floor also includes three generously sized bedrooms and a beautifully renovated 4-piece bathroom. A separate back entrance leads to the LEGAL basement suite, offering a fantastic opportunity for rental income or multi-generational living. The suite is bright and welcoming with large egress windows that meet current code and allow for plenty of natural light. The lower level boasts two additional bedrooms, another stylish 4-piece bath, a second full kitchen, and a large open-concept living/dining area. A common laundry area with ample storage completes the lower level. Outside, you'll love the private yard framed by mature landscaping and fully fenced for added privacy. The pie lot provides extra space and flexibility, with plenty of street parking available out front. Located just steps to Co-op grocery store, bus transit, and minutes from downtown Calgary and Deerfoot Trail, this home offers unbeatable convenience. You'll also be near parks, playgrounds, schools (like Radisson Park, Sir Wilfrid Laurier, and Father Lacombe), and a range of shops and eateries—all contributing to strong rental appeal. This move-in-ready home is an ideal find for anyone looking for affordability, functionality, and future potential in Calgary’s dynamic southeast. Everything is done—just move in!
| COMMUNITY | Albert Park/Radisson Heights |
| PROPERTY TYPE | Detached |
| BUILDING TYPE | House |
| STYLE | Bungalow |
| YEAR BUILT | 1965 |
| SQUARE FOOTAGE | 1,137 |
| BEDROOMS | 5 |
| BATHROOMS | 2.00 |
| BASEMENT | Separate/Exterior Entry, Finished, Full, Suite |
| AMENITIES | |
| APPLIANCES | Dishwasher, Dryer, Electric Oven, Range Hood, Refrigerator, Washer |
| COOLING | None |
| FIREPLACE | N/A |
| FLOORING | Ceramic Tile, Hardwood, Laminate |
| HEATING | High Efficiency, Forced Air, Natural Gas |
| LAUNDRY | In Basement |
| LOT FEATURES | Back Lane, Reverse Pie Shaped Lot |
| PARKING | Alley Access, Off Street |
| RESTRICTIONS | Utility Right Of Way |
| ROOF | Asphalt |
| TITLE | Fee Simple |
| BROKER | eXp Realty |
| ROOMS | DIMENSIONS (m) | LEVEL |
|---|---|---|
| 4pc Bathroom | 8`3" x 6`8" | Lower |
| Bedroom | 13`0" x 13`3" | Lower |
| Bedroom | 9`6" x 8`0" | Lower |
| Dining Room | 6`5" x 8`10" | Lower |
| Kitchen | 15`9" x 15`2" | Lower |
| Laundry | 13`2" x 9`2" | Lower |
| Living Room | 10`4" x 14`9" | Lower |
| 4pc Bathroom | 8`4" x 4`11" | Main |
| Bedroom | 11`9" x 9`0" | Main |
| Bedroom | 8`4" x 10`6" | Main |
| Dining Room | 9`4" x 9`6" | Main |
| Kitchen | 12`2" x 12`9" | Main |
| Living Room | 15`1" x 12`0" | Main |
| Bedroom - Primary | 11`10" x 13`6" | Main |





