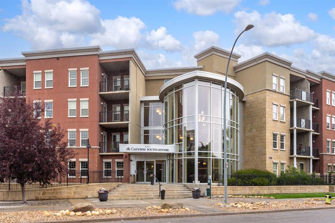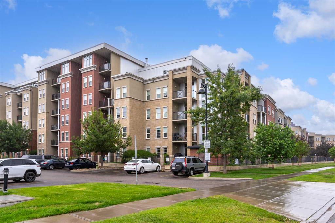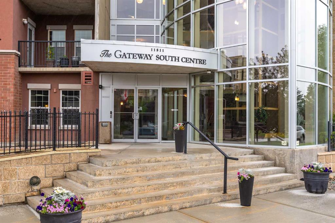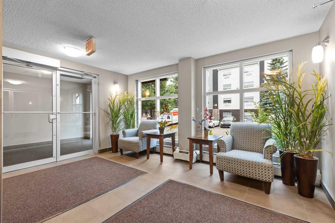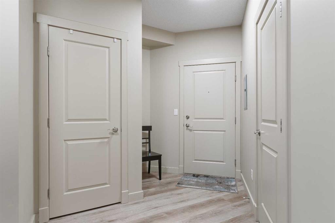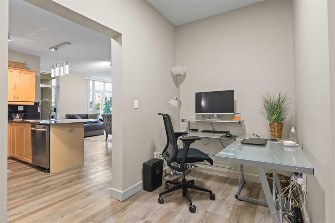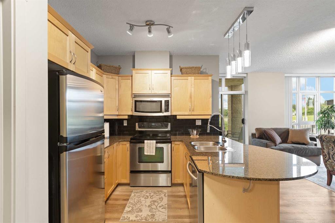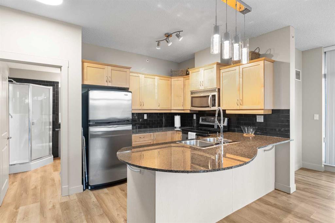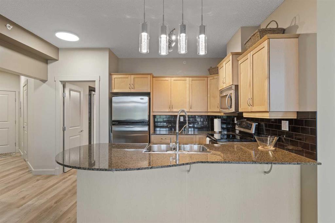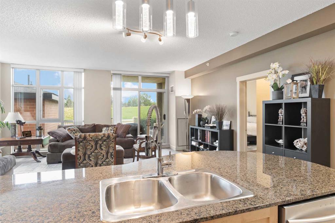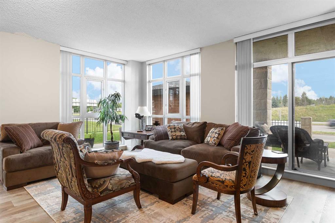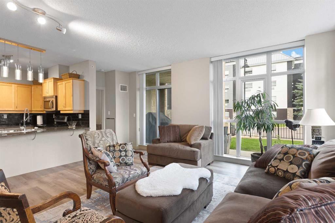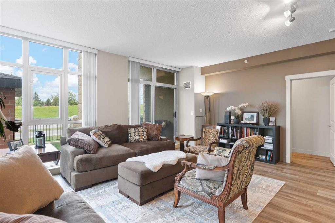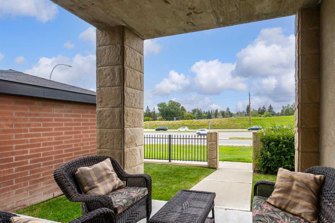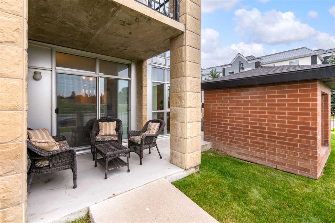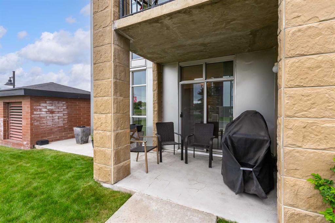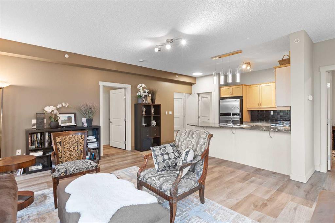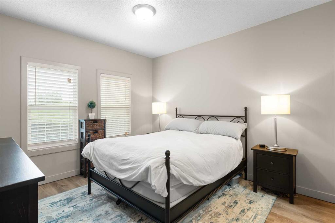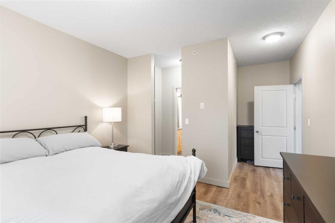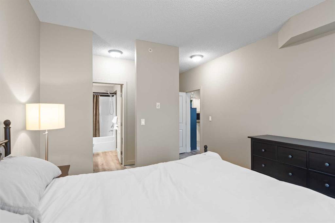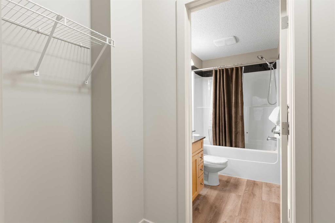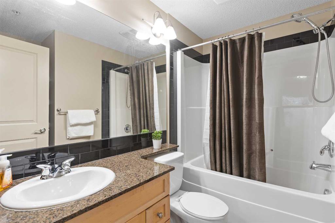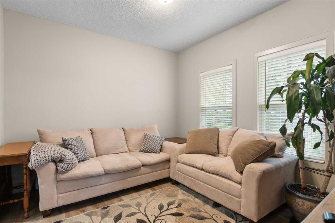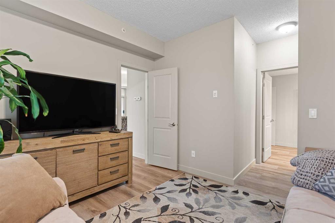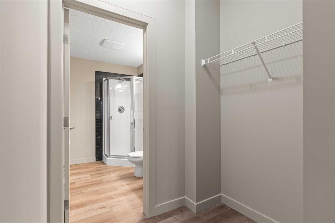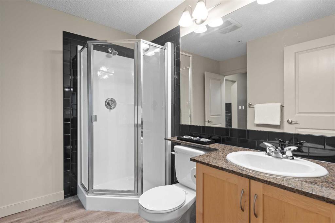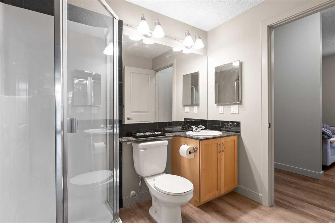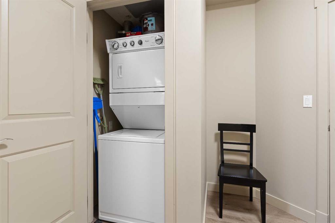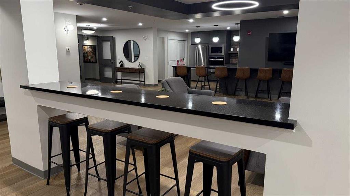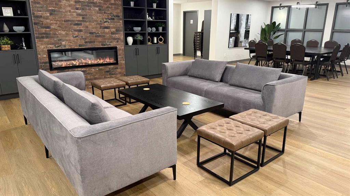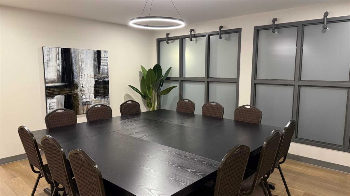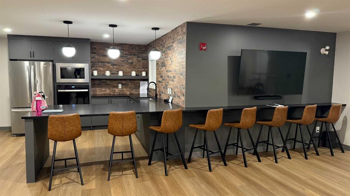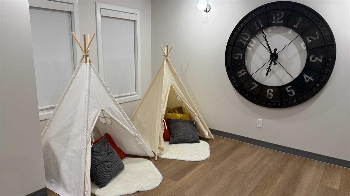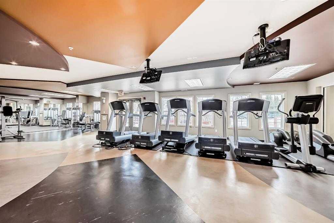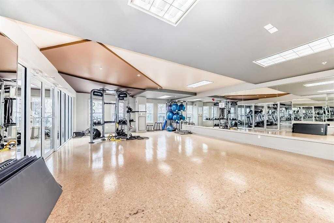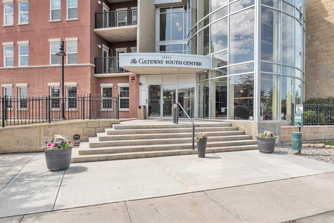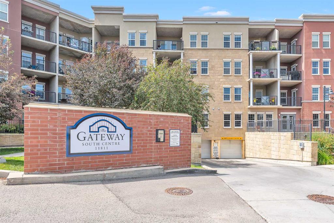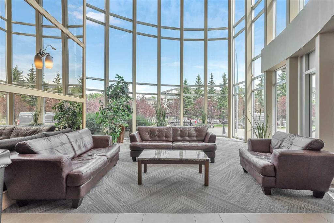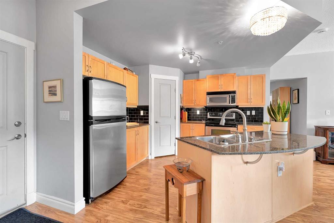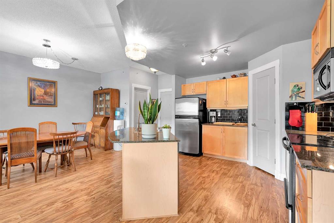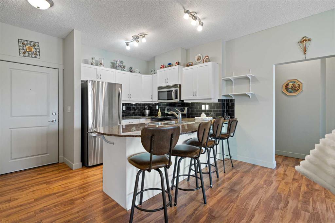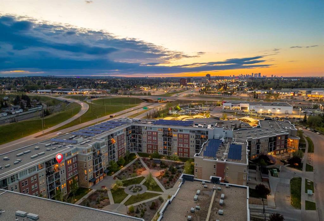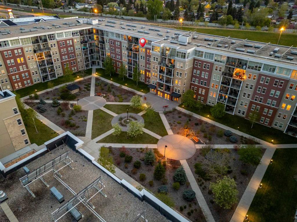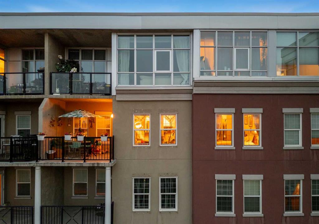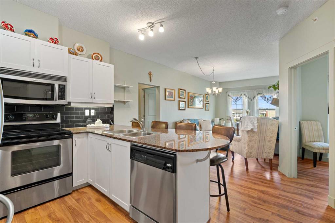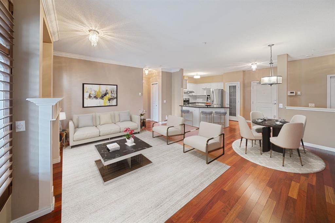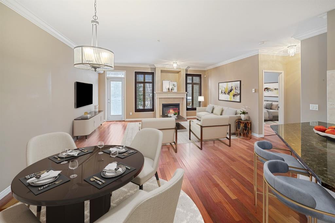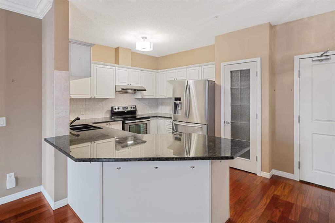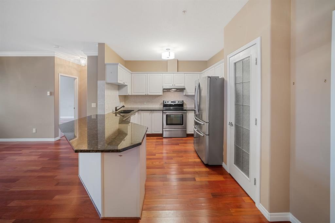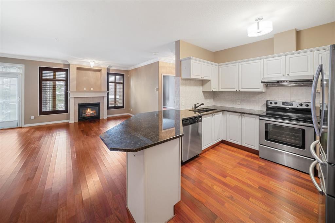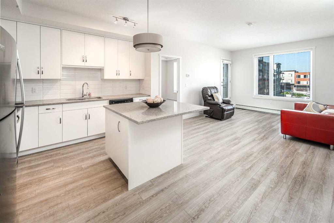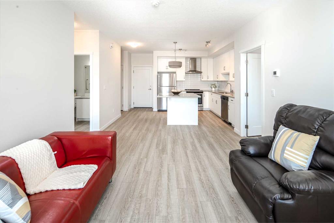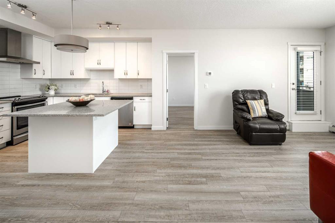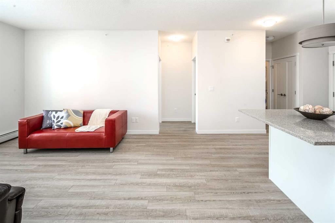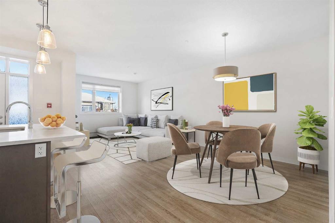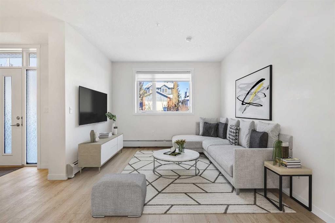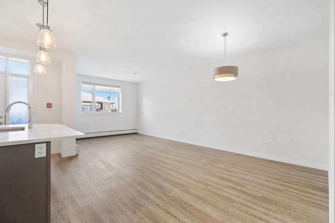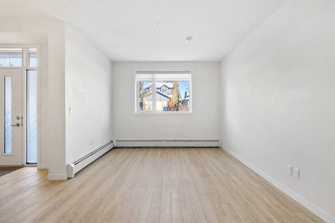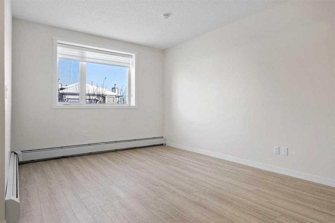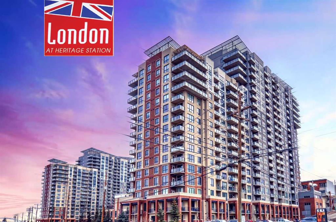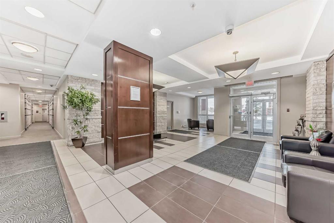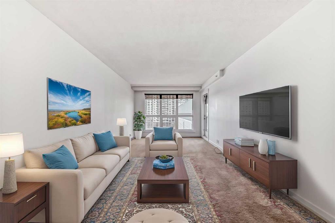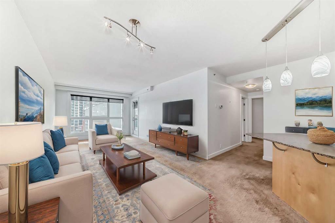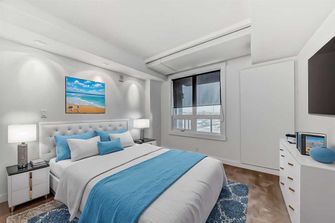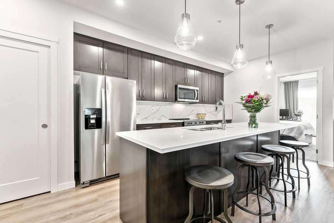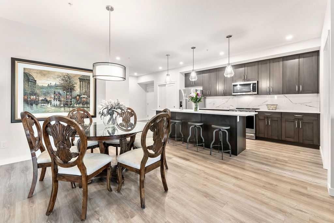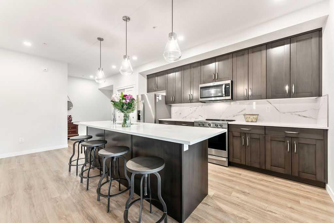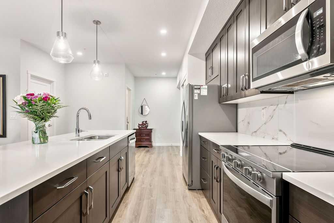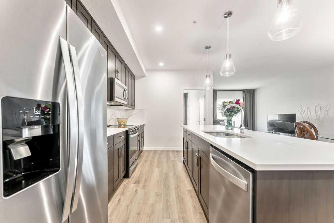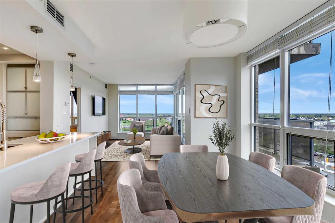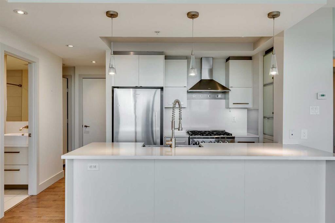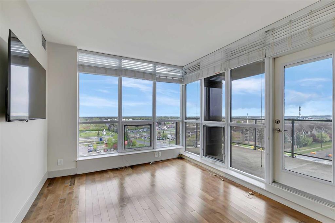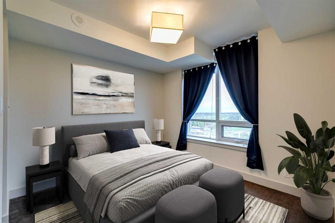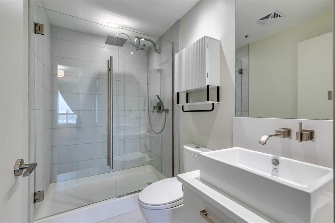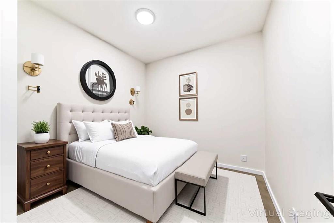1617, 11811 Lake Fraser Drive SE
Calgary T2J 7J4
MLS® Number: A2243002
$ 425,000
2
BEDROOMS
2 + 0
BATHROOMS
1,080
SQUARE FEET
2009
YEAR BUILT
This 1080 sq ft, move-in ready 2-bedroom main floor corner unit in the highly sought-after Lake Bonavista community is a rare find. The building offers geo-thermal heating, cooling, and electricity, all included in the condo fees, and is built with concrete walls, including most interior walls for added soundproofing. The spacious and functional kitchen features granite countertops, an extended eating bar, and under-cabinet lighting. Both bedrooms come with walk-through closets and ensuites, making it ideal for guests or roommates. With 9 ft ceilings, full-length windows, and new vinyl plank flooring throughout, this home is bright and inviting. Enjoy southwest exposure with a south-facing patio that wraps around to a west-facing one with lawn space directly outside—perfect for pet owners. The building offers fantastic amenities, including a state-of-the-art fitness center, two social rooms, guest suites, on-site management, and security. Condo fees cover all utilities except TV and Wi-Fi. Located within walking distance of the C-train, bus lines, South Centre Mall, and Avenida Place, with easy access to Deerfoot via Anderson Road, this unit is both convenient and well-connected. A titled underground heated parking stall with extra storage is conveniently located right in front. Lovingly cared for by the original owner, this home is a must-see! Click the multimedia tab for an interactive 3D tour, additional photos, and floor plans.
| COMMUNITY | Lake Bonavista |
| PROPERTY TYPE | Apartment |
| BUILDING TYPE | Low Rise (2-4 stories) |
| STYLE | Single Level Unit |
| YEAR BUILT | 2009 |
| SQUARE FOOTAGE | 1,080 |
| BEDROOMS | 2 |
| BATHROOMS | 2.00 |
| BASEMENT | |
| AMENITIES | |
| APPLIANCES | Dishwasher, Garburator, Microwave Hood Fan, Refrigerator, Stove(s), Washer/Dryer, Window Coverings |
| COOLING | Other |
| FIREPLACE | N/A |
| FLOORING | Vinyl |
| HEATING | Forced Air |
| LAUNDRY | In Unit |
| LOT FEATURES | |
| PARKING | Stall, Titled, Underground |
| RESTRICTIONS | Pet Restrictions or Board approval Required, Pets Allowed |
| ROOF | |
| TITLE | Fee Simple |
| BROKER | RE/MAX Southern Realty |
| ROOMS | DIMENSIONS (m) | LEVEL |
|---|---|---|
| 3pc Bathroom | 8`2" x 8`0" | Main |
| 4pc Ensuite bath | 8`1" x 7`3" | Main |
| Bedroom | 11`8" x 10`7" | Main |
| Foyer | 15`7" x 11`9" | Main |
| Kitchen | 13`0" x 8`10" | Main |
| Living Room | 19`4" x 18`8" | Main |
| Bedroom - Primary | 19`1" x 11`9" | Main |
| Walk-In Closet | 6`0" x 6`0" | Main |

