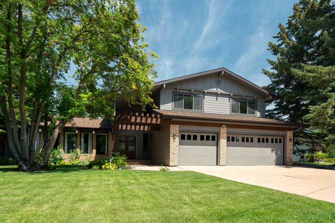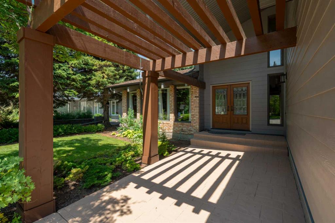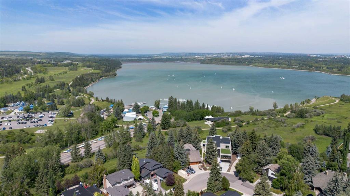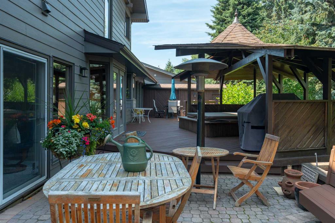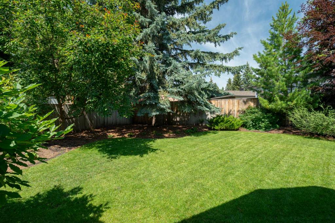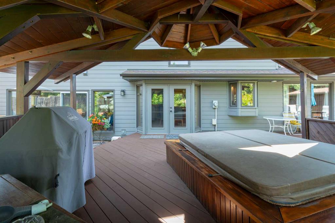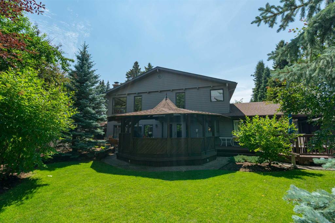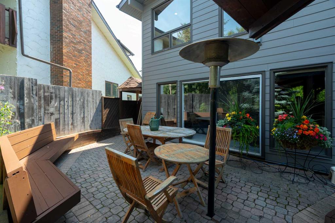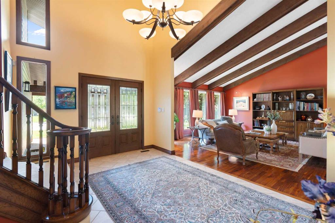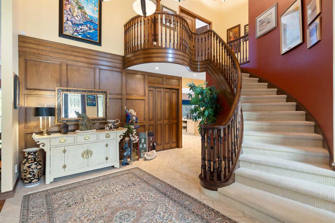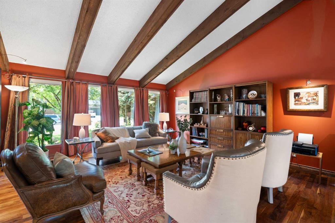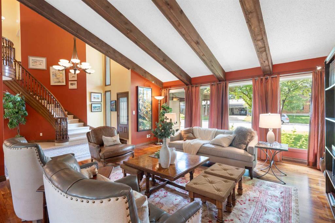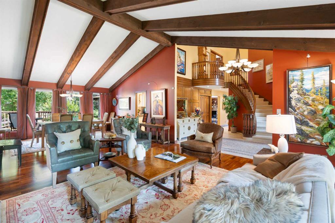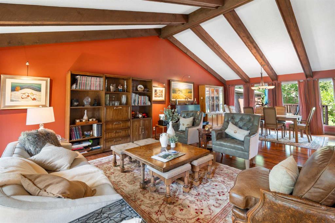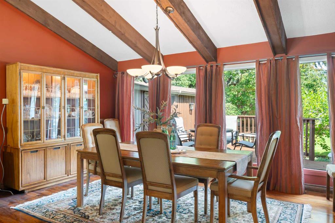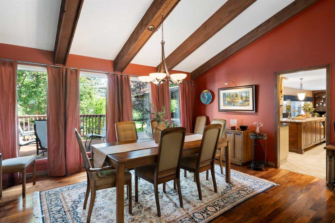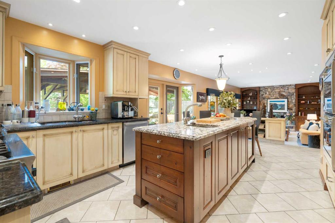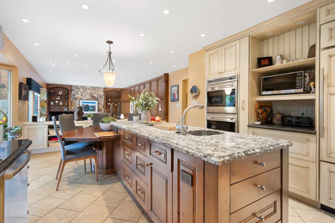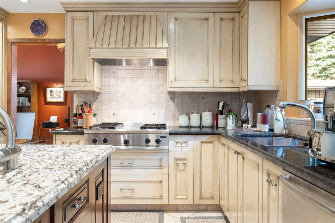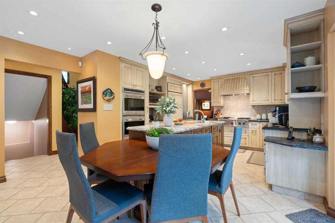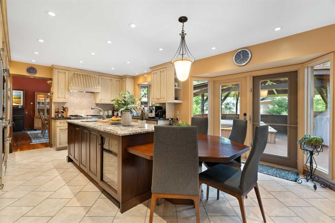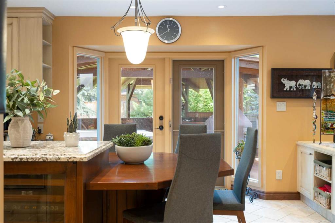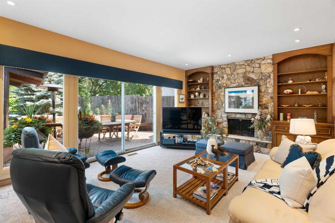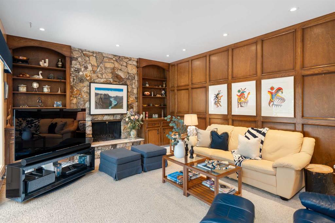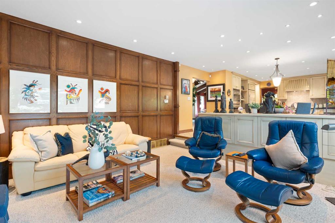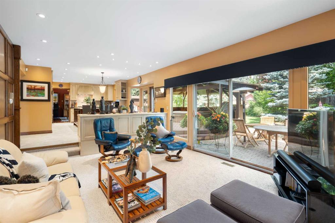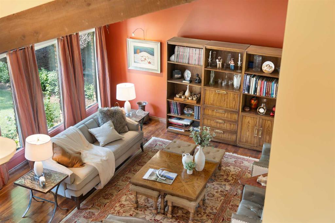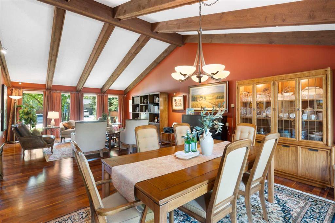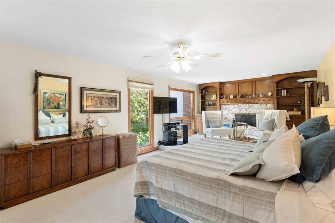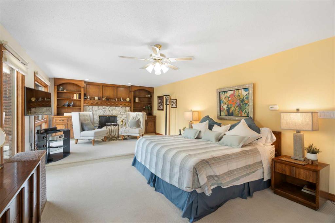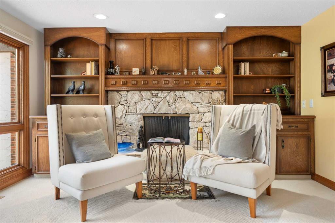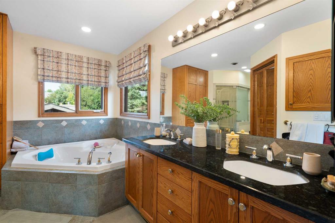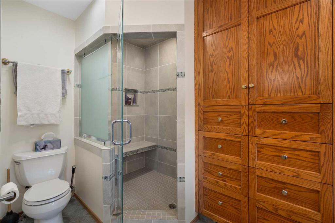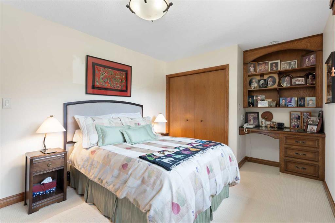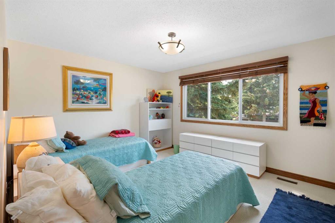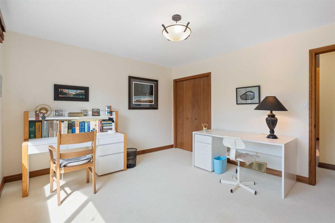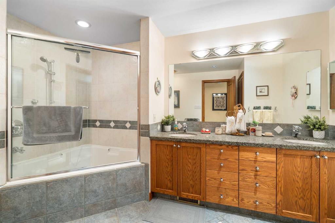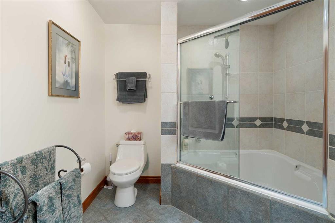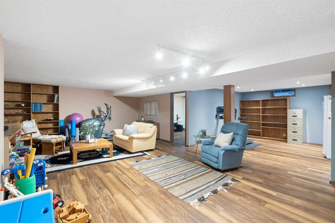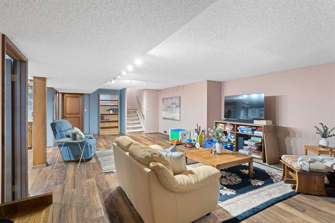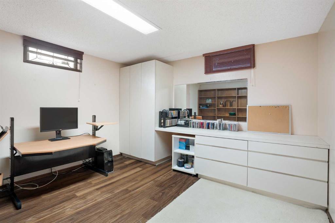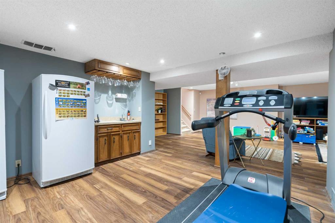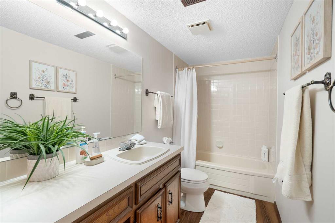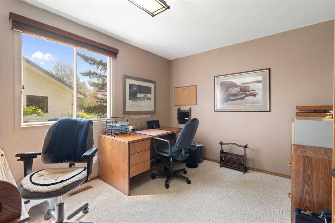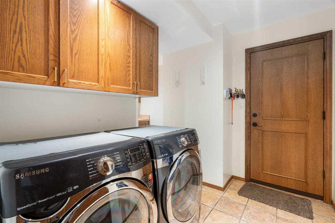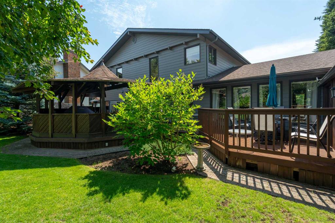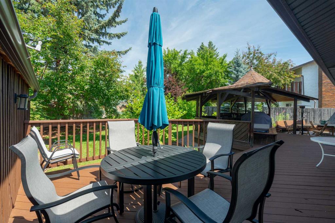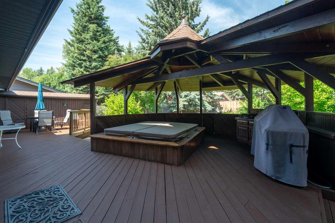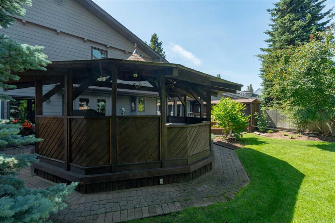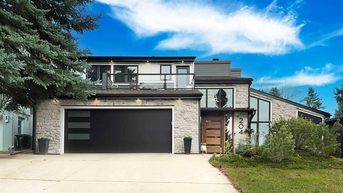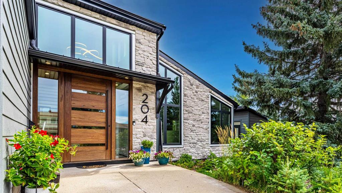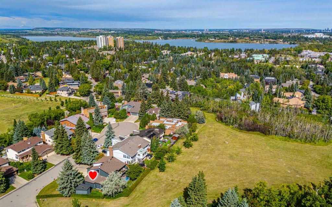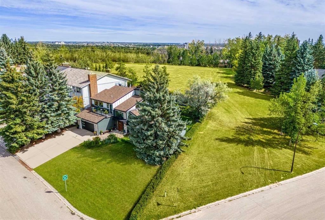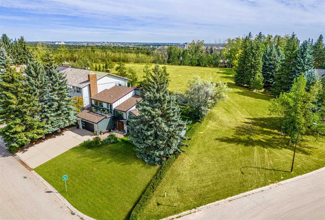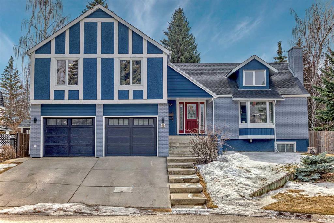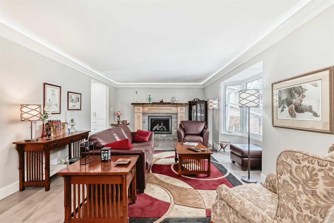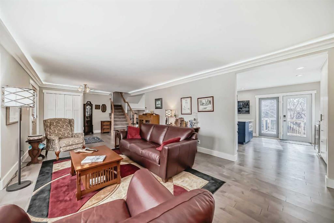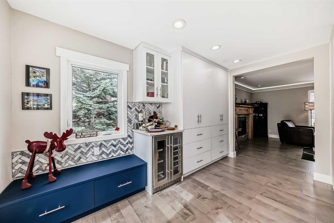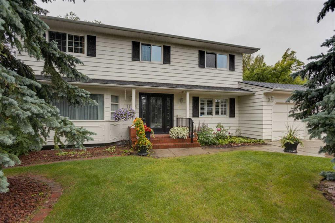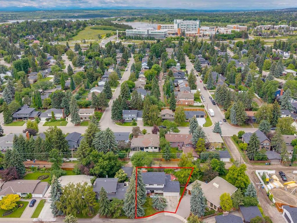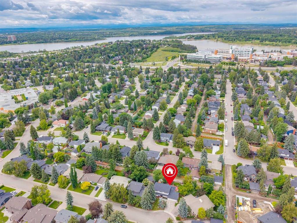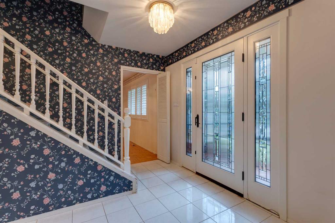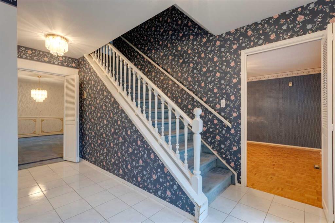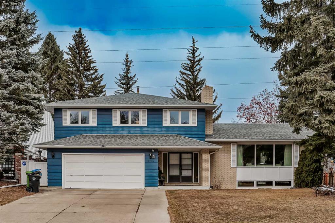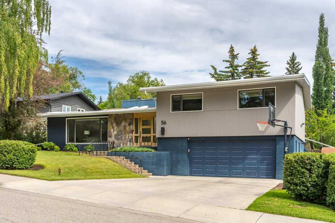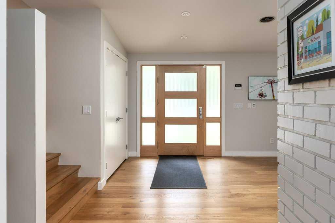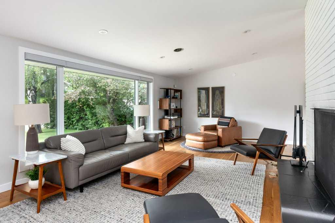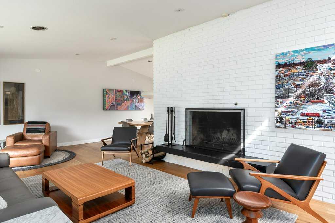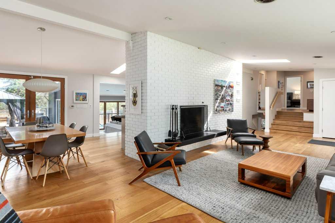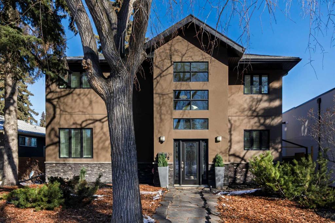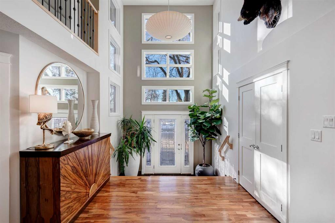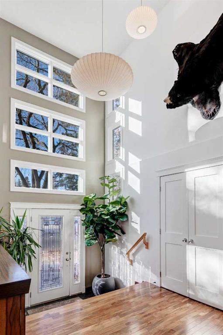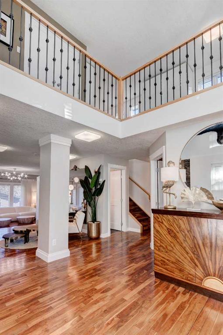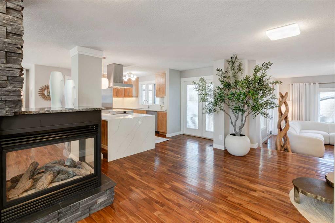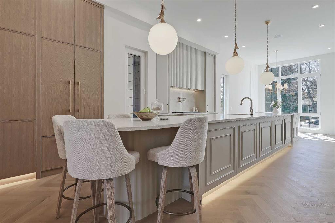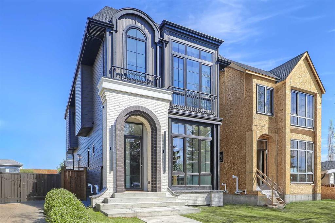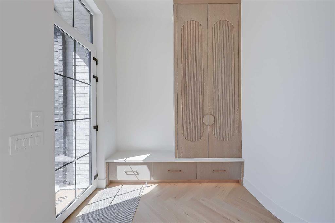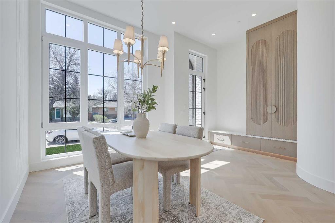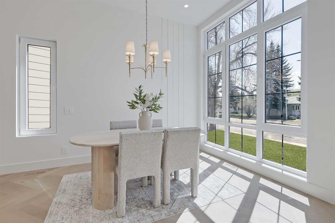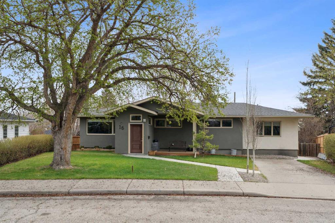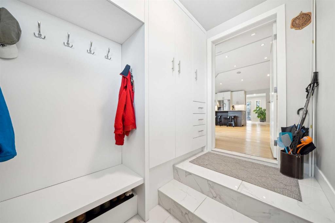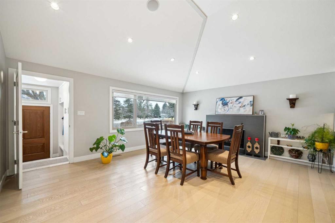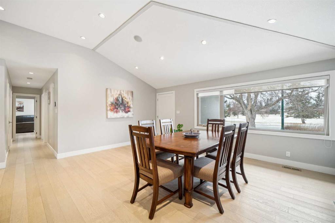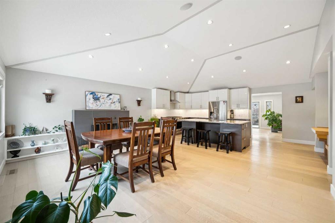163 Bay View Drive SW
Calgary T2V 0L4
MLS® Number: A2234538
$ 1,625,000
5
BEDROOMS
3 + 1
BATHROOMS
3,270
SQUARE FEET
1975
YEAR BUILT
SET YOUR SAIL AND GET ALL HANDS ON DECK! You could Live BESIDE the GLENMORE MARINA & RESERVOIR — in sought after –QUIET- BAYVIEW! This 5 Bdrm (4+1), UPDATED 2 Storey split with 3 ½ baths, over 4200 ft2 AND TRIPLE ATTACHED GARAGE will make you want to DROP ANCHOR! As soon as you enter the VAULTED foyer, you’ll see a fabulous CURVED STAIRCASE, HARDWOOD FLOORS, exposed beams and 8 PICTURE WINDOWS FLOODING the LR/DR with natural light. Several LED light fixtures have been added to highlight the stunning art collection. Custom, GRANITE ISLAND KITCHEN was THOUGHFULLY built by master cabinet maker BOB LITTLE (Tamarac Fine Woodwork) with top of the line appliances (SUB ZERO FRIDGES, WOLF WALL OVENS & WARMING DRAWER, GAS RANGE & commercial strength HOODFAN), in-cabinet lighting and salvaged wood breakfast bar. ALL NEWER POT LIGHTS THROUGHOUT (all have LED BULBS). The breakfast nook and Family Room both have a WALL of windows overlooking the CEDAR DECK, gazebo, built-in seating area and professionally landscaped PRIVATE yard with several mature trees and shrubs. Owner had the exterior redone with HARDEE BOARD. Family Room has ROCK, WOOD BURNING FIREPLACE, built in book shelves and wood wall paneling. Main floor den, 2pc bath and laundry corridor. 4 EXTRA LARGE BEDROOMS UPSTAIRS. TRANQUIL Primary Bedroom has more PICTURE WINDOWS and EXTRA raised SITTING AREA with 2nd ROCK, WOOD BURNING FIREPLACE. 6pc ENSUITE has been updated with DUAL sinks, STEAM SHOWER, corner soaker tub and walk-in closet. 5pc bathroom has dual sinks, soaker tub/shower (possibility for 2nd doorway). Professionally developed basement has Nanny suite (5th bedroom), 4 PC bath, games room, hobby room, large storage area, cold room/wine room. THIS HOME HAS AIR CONDITIONING (top floor). SET YOUR SEXTANT to one of 2 OPEN HOUSES THIS WEEKEND ( JULY 19TH +20TH, 2-4PM) and bring the FIRST MATE OUT TO SEE the splash park, walking/bike paths, SOUTH MARINA, 2 shopping centers, nearby Heritage Park & Rockyview Hospital.
| COMMUNITY | Bayview |
| PROPERTY TYPE | Detached |
| BUILDING TYPE | House |
| STYLE | 2 Storey |
| YEAR BUILT | 1975 |
| SQUARE FOOTAGE | 3,270 |
| BEDROOMS | 5 |
| BATHROOMS | 4.00 |
| BASEMENT | Finished, Full |
| AMENITIES | |
| APPLIANCES | Central Air Conditioner, Dishwasher, Dryer, Gas Range, Oven-Built-In, Range Hood, Refrigerator, Washer, Window Coverings, Wine Refrigerator |
| COOLING | Partial |
| FIREPLACE | Family Room, Mantle, Primary Bedroom, See Remarks, Stone, Wood Burning |
| FLOORING | Carpet, Hardwood, Tile |
| HEATING | Central, Fireplace(s), Natural Gas, Wood |
| LAUNDRY | In Hall, Main Level |
| LOT FEATURES | Front Yard, Fruit Trees/Shrub(s), Gazebo, Landscaped, Lawn, Level, Many Trees, Street Lighting |
| PARKING | Triple Garage Attached |
| RESTRICTIONS | Utility Right Of Way |
| ROOF | Asphalt Shingle |
| TITLE | Fee Simple |
| BROKER | RE/MAX House of Real Estate |
| ROOMS | DIMENSIONS (m) | LEVEL |
|---|---|---|
| 4pc Bathroom | 12`8" x 5`0" | Lower |
| Bedroom | 12`10" x 11`11" | Lower |
| Game Room | 30`9" x 30`2" | Lower |
| Hobby Room | 13`1" x 4`6" | Lower |
| Breakfast Nook | 15`0" x 10`2" | Main |
| Dining Room | 16`8" x 13`7" | Main |
| Family Room | 19`4" x 13`5" | Main |
| Foyer | 15`5" x 13`9" | Main |
| Kitchen | 13`5" x 11`3" | Main |
| Laundry | 12`4" x 8`11" | Main |
| Living Room | 17`10" x 16`10" | Main |
| Office | 12`8" x 9`9" | Main |
| Storage | 11`6" x 5`4" | Main |
| 2pc Bathroom | Main | |
| 5pc Bathroom | 12`3" x 8`4" | Second |
| 6pc Ensuite bath | 13`7" x 11`1" | Second |
| Bedroom | 16`0" x 10`0" | Second |
| Bedroom | 13`4" x 12`0" | Second |
| Bedroom | 13`4" x 12`0" | Second |
| Bedroom - Primary | 28`10" x 13`8" | Second |
| Walk-In Closet | 7`11" x 6`1" | Second |

