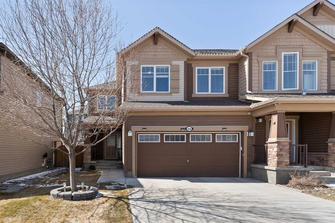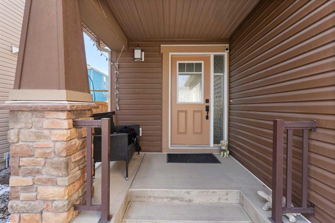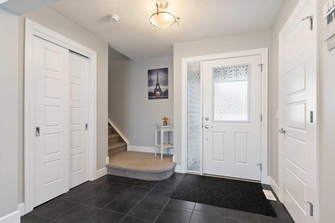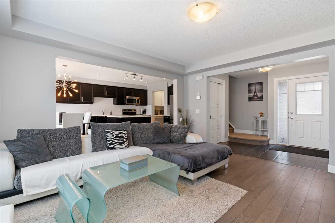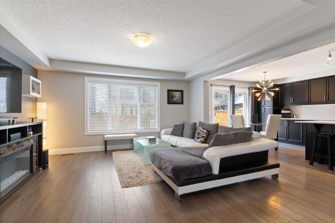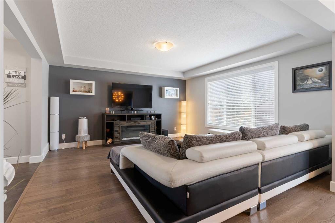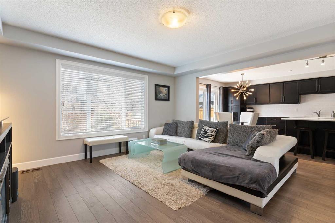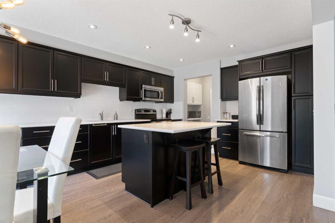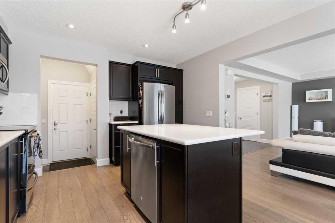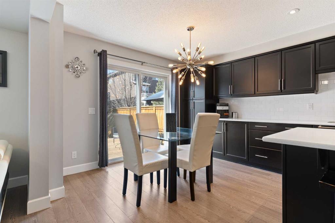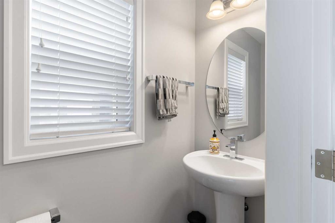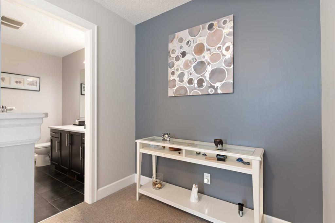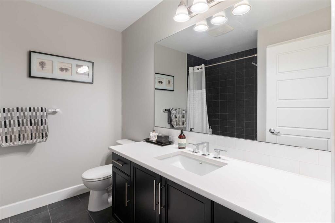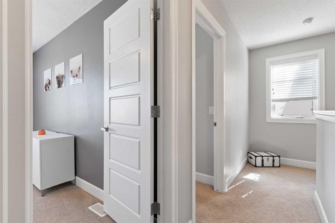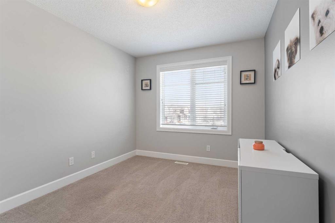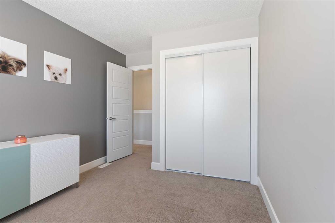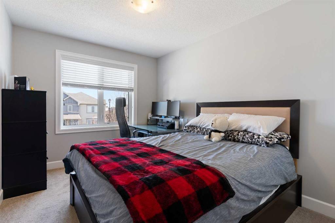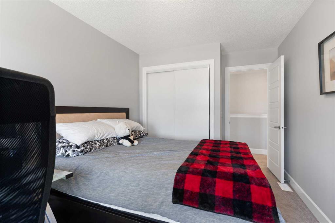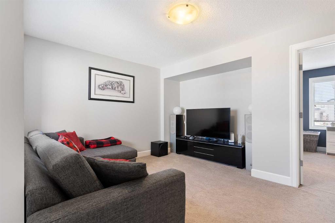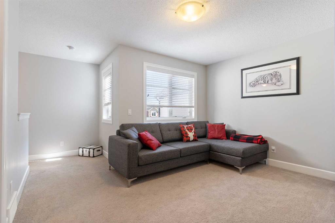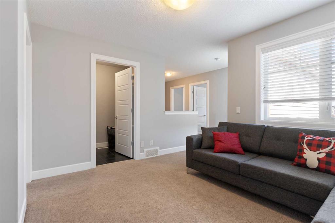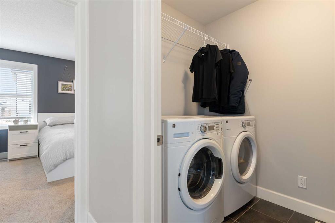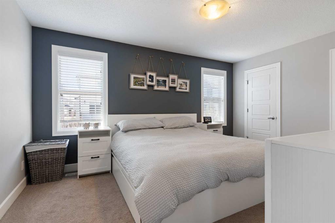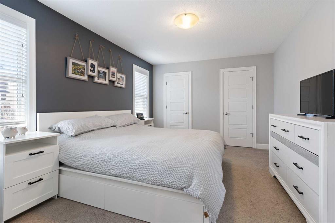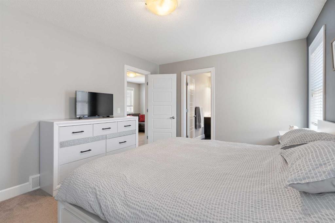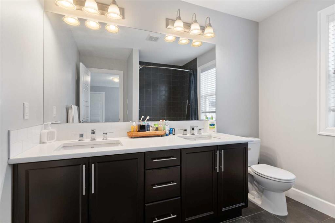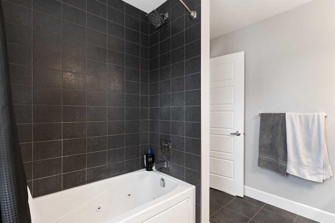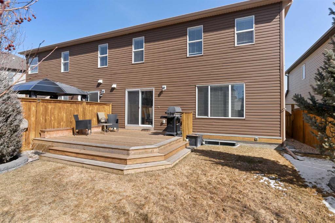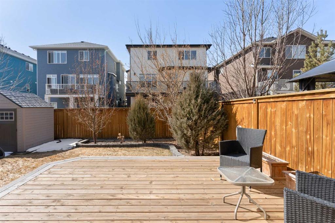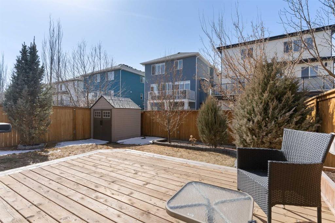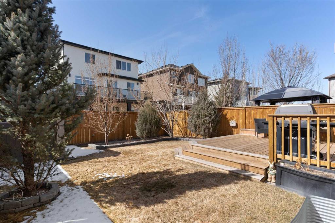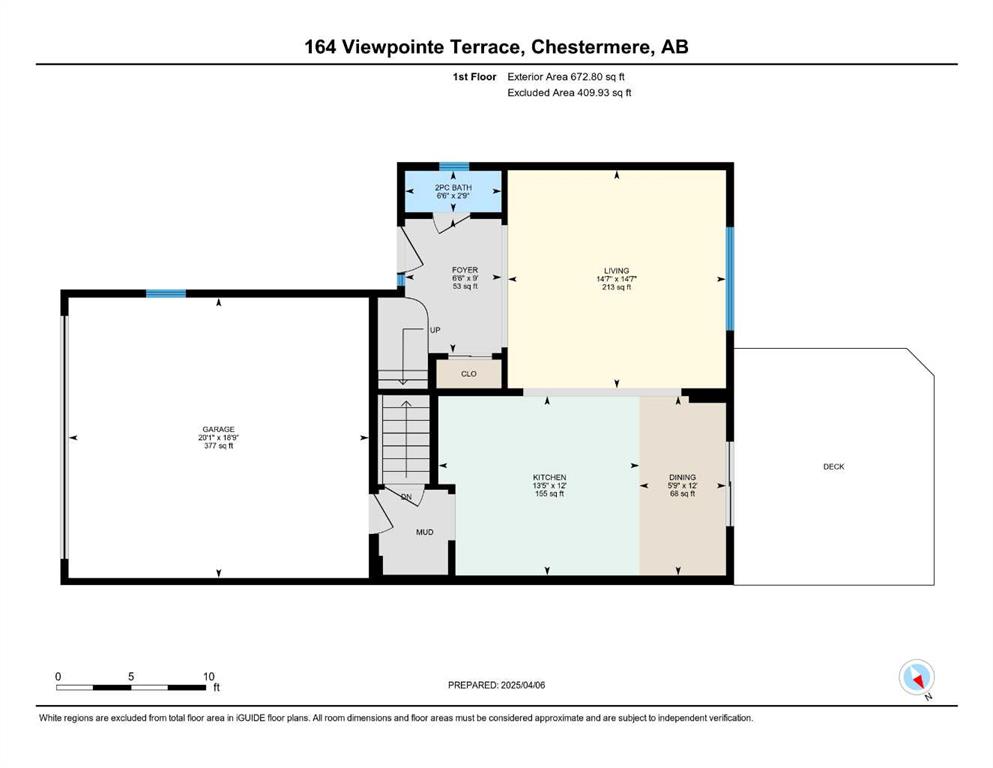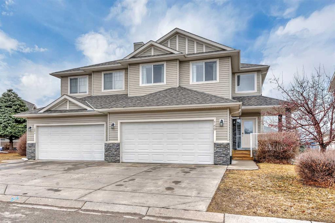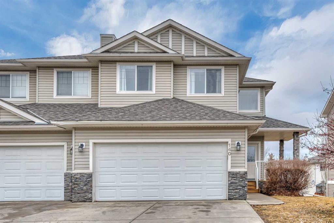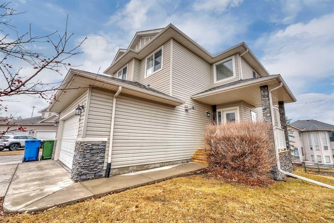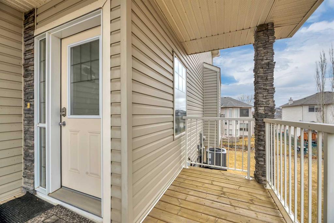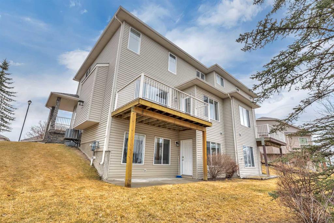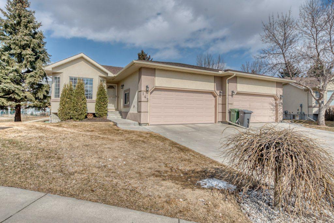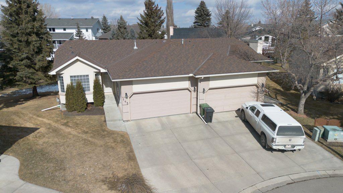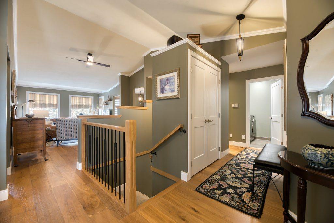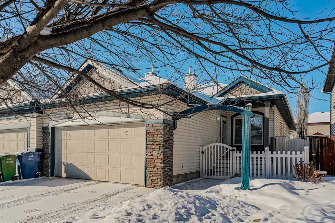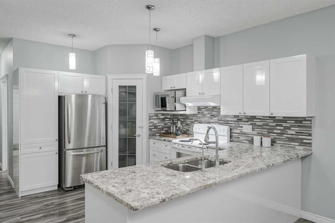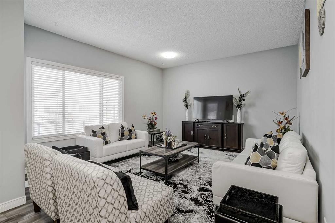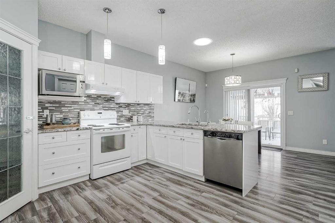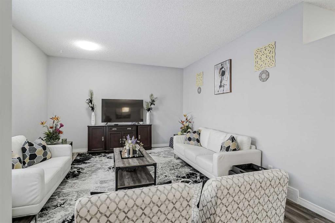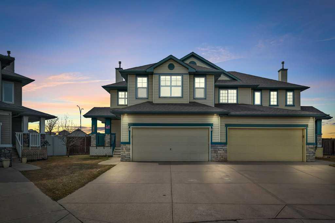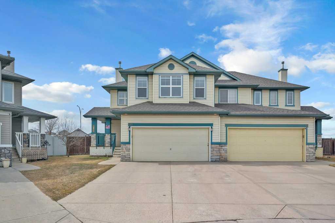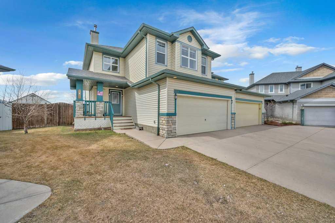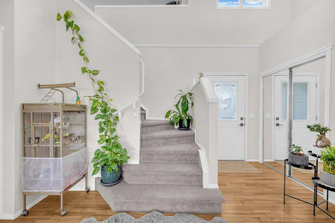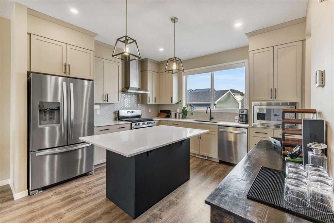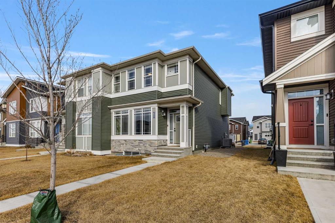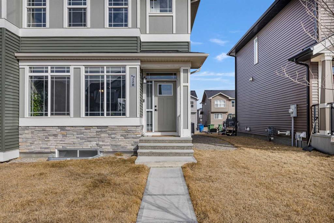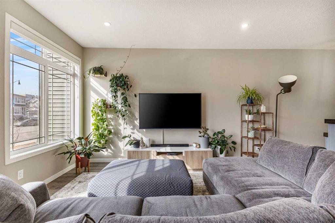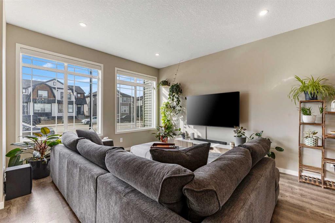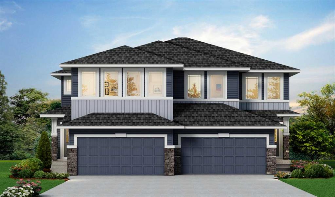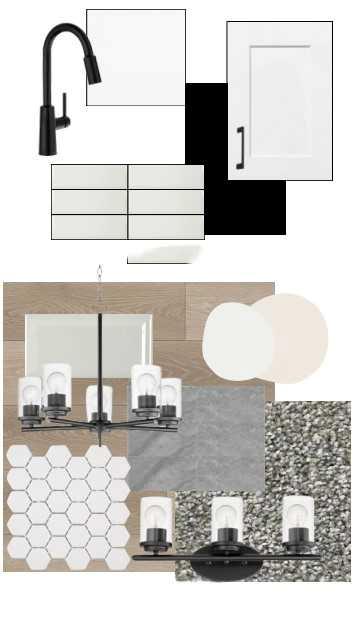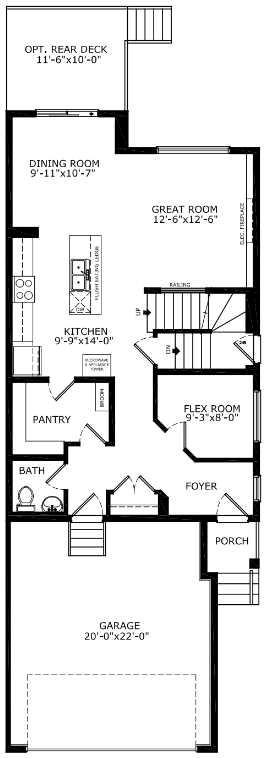164 Viewpointe Terrace
Chestermere T1X0P9
MLS® Number: A2211865
$ 589,900
3
BEDROOMS
2 + 1
BATHROOMS
1,677
SQUARE FEET
2015
YEAR BUILT
Welcoming Family Home in Chestermere Lake! This well-loved 3-bedroom, 2.5-bathroom home in beautiful Chestermere Lake shows true pride of ownership and is perfect for families of all sizes. From the moment you pull up, you’ll notice the extended 29-ft driveway and oversized double garage – big enough to fit a full-size truck. Inside, the bright and open main floor offers a spacious kitchen with extended cabinets and a big center island, making it easy to cook, gather, and entertain. Upstairs, there’s a cozy bonus room for movie nights, a playroom, or a home office. The primary bedroom features dual closets and a private ensuite – a great space to unwind at the end of the day. Enjoy sunny afternoons in the west-facing backyard, fully landscaped with a BBQ deck that’s ready for summer get-togethers. The unfinished basement is full of potential – just waiting for your personal touch. Located in a friendly neighborhood near the lake, parks, and schools, this home has everything a growing family needs! Check out the Virtual Tour.
| COMMUNITY | Lakepointe |
| PROPERTY TYPE | Semi Detached (Half Duplex) |
| BUILDING TYPE | Duplex |
| STYLE | 2 Storey, Side by Side |
| YEAR BUILT | 2015 |
| SQUARE FOOTAGE | 1,677 |
| BEDROOMS | 3 |
| BATHROOMS | 3.00 |
| BASEMENT | Full, Unfinished |
| AMENITIES | |
| APPLIANCES | Dishwasher, Electric Stove, Garage Control(s), Range Hood, Refrigerator, Washer/Dryer, Window Coverings |
| COOLING | None |
| FIREPLACE | N/A |
| FLOORING | Carpet, Ceramic Tile, Laminate |
| HEATING | Forced Air, Natural Gas |
| LAUNDRY | Laundry Room, Upper Level |
| LOT FEATURES | Back Yard, Landscaped, Low Maintenance Landscape, Rectangular Lot |
| PARKING | Double Garage Attached |
| RESTRICTIONS | None Known |
| ROOF | Asphalt Shingle |
| TITLE | Fee Simple |
| BROKER | Grand Realty |
| ROOMS | DIMENSIONS (m) | LEVEL |
|---|---|---|
| 2pc Bathroom | 2`9" x 6`6" | Main |
| Dining Room | 12`0" x 5`9" | Main |
| Kitchen | 12`0" x 13`5" | Main |
| Living Room | 14`7" x 14`7" | Main |
| 4pc Bathroom | 7`10" x 8`2" | Second |
| 4pc Ensuite bath | 8`3" x 8`10" | Second |
| Bedroom | 9`2" x 12`10" | Second |
| Bedroom | 9`3" x 13`10" | Second |
| Bedroom - Primary | 15`1" x 11`1" | Second |
| Laundry | 5`5" x 8`0" | Second |

