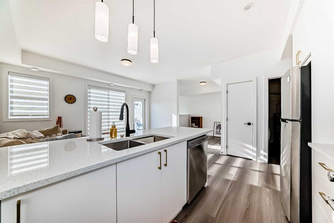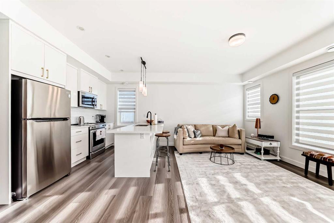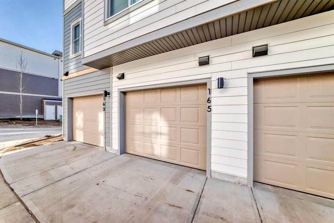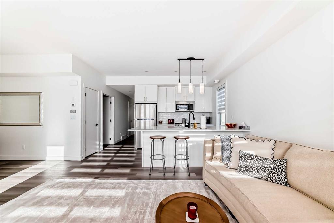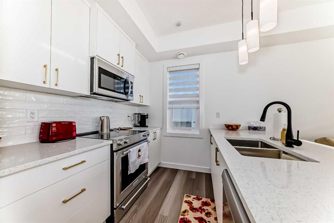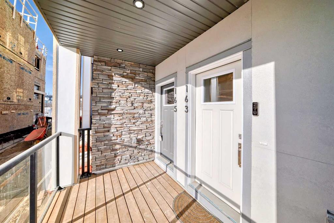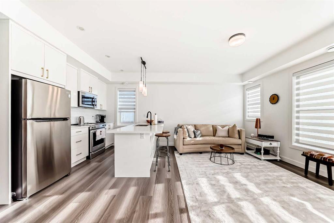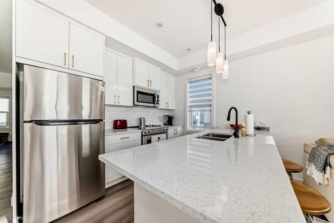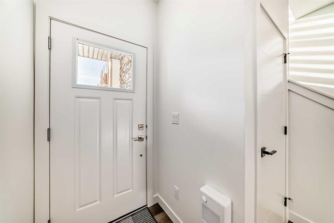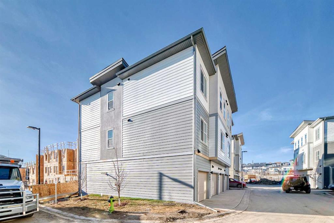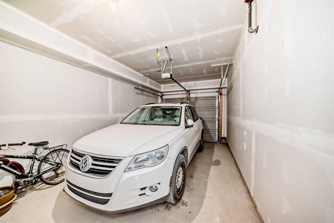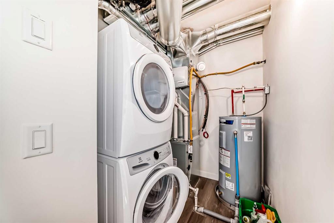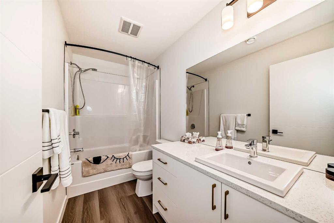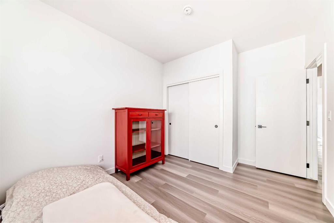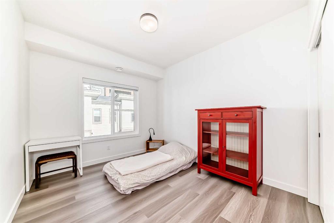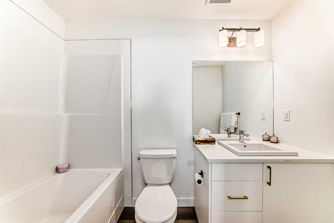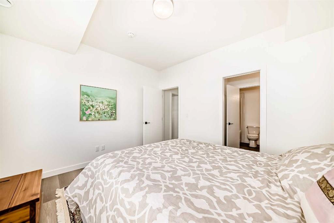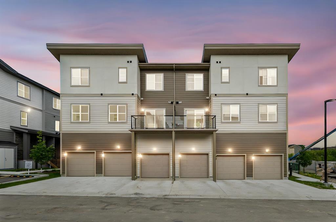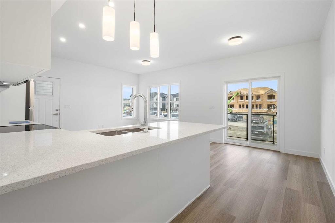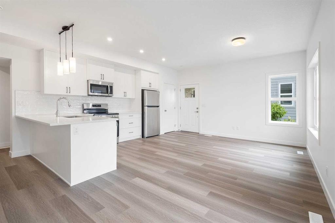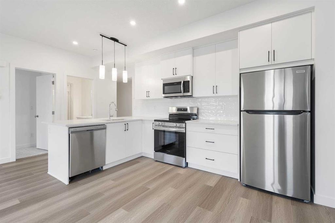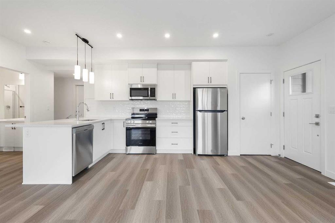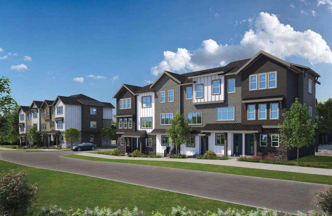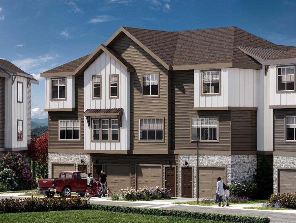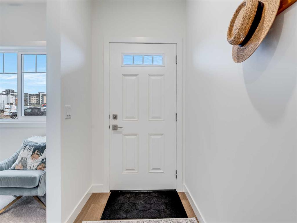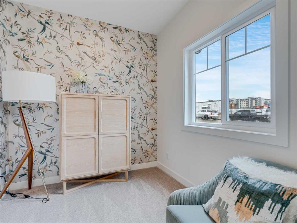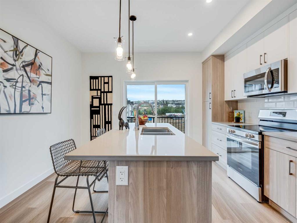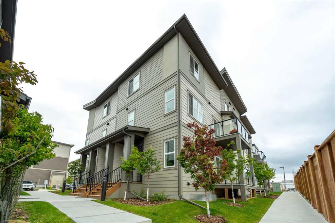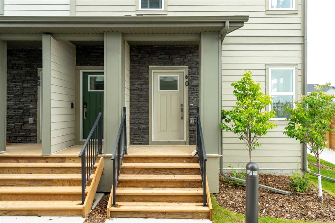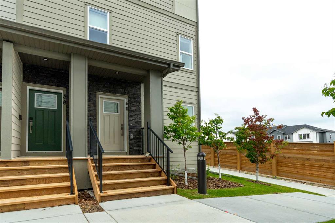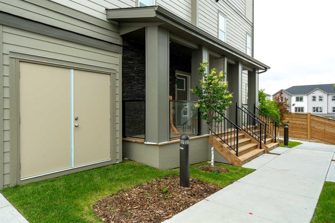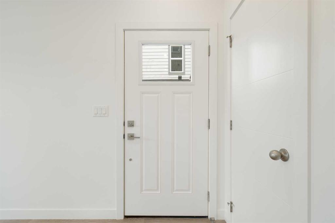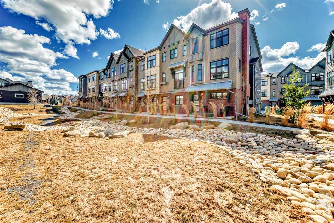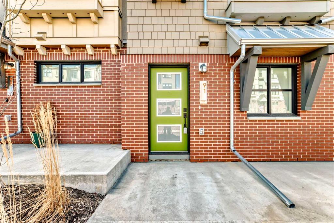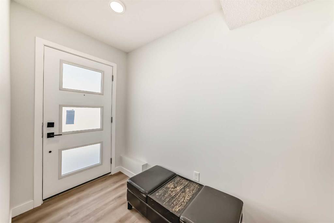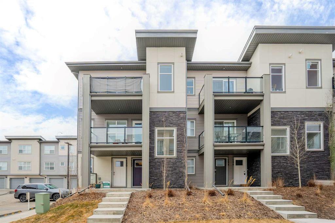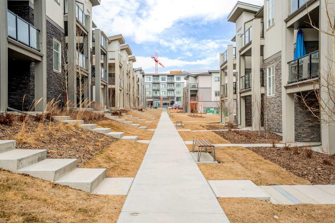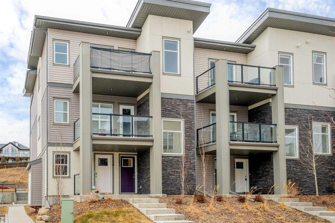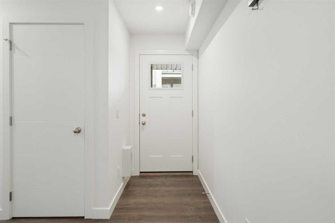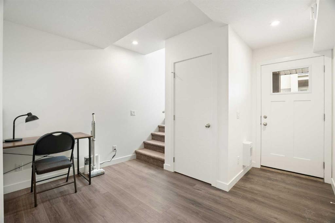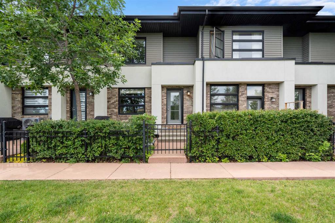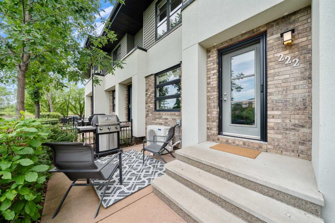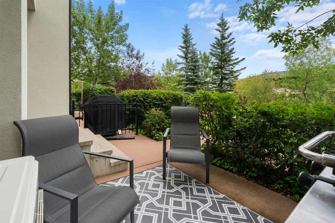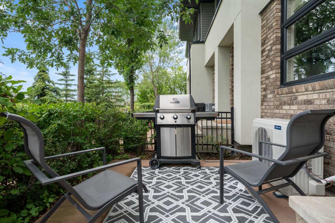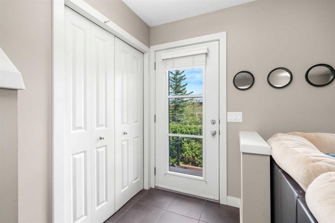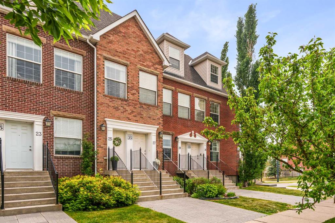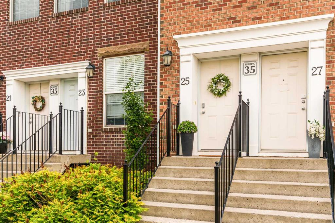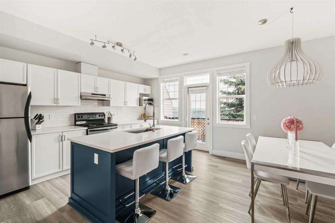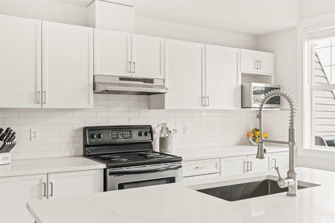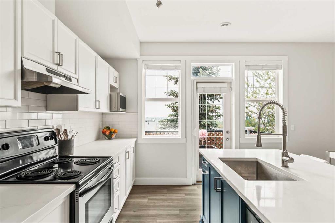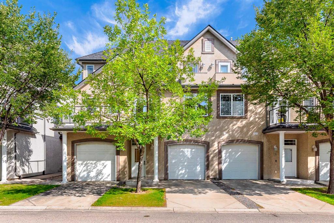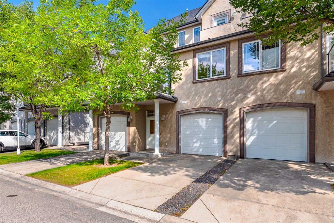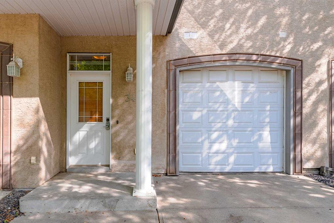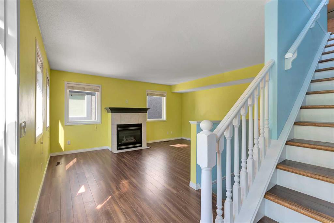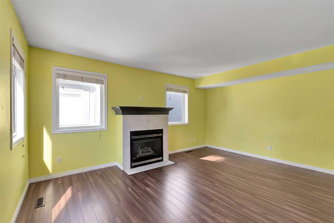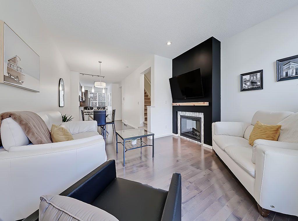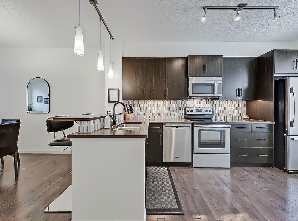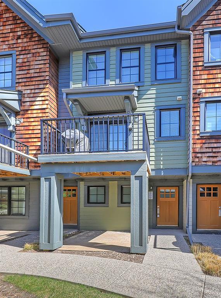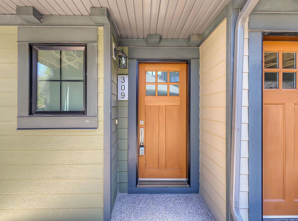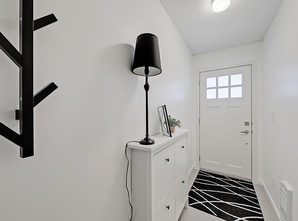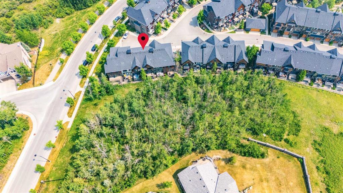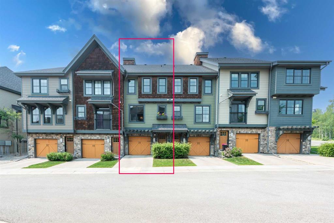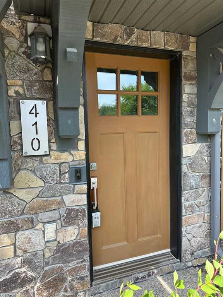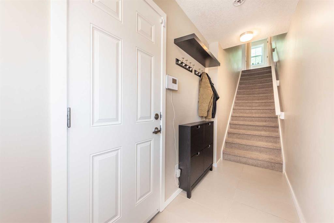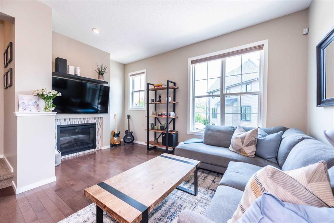165, 2117 81 Street SW
Calgary T3H 6H5
MLS® Number: A2232248
$ 519,000
2
BEDROOMS
2 + 0
BATHROOMS
1,272
SQUARE FEET
2024
YEAR BUILT
Welcome to this bright and modern southeast-facing unit featuring 2 spacious bedrooms, a versatile den, and an attached garage. Enjoy the comfort of central air and a fresh, contemporary design in this newly built home. The open-concept kitchen is flooded with natural light and offers stunning views—perfect for entertaining or relaxing. Located in a desirable neighborhood, this home includes the peace of mind of the remaining home builder warranty. Don’t miss this opportunity for stylish, maintenance-free living!
| COMMUNITY | Springbank Hill |
| PROPERTY TYPE | Row/Townhouse |
| BUILDING TYPE | Other |
| STYLE | 3 Level Split |
| YEAR BUILT | 2024 |
| SQUARE FOOTAGE | 1,272 |
| BEDROOMS | 2 |
| BATHROOMS | 2.00 |
| BASEMENT | None |
| AMENITIES | |
| APPLIANCES | Dishwasher, Garage Control(s), Microwave Hood Fan, Refrigerator, Stove(s), Washer/Dryer, Window Coverings |
| COOLING | Central Air |
| FIREPLACE | N/A |
| FLOORING | Carpet, Ceramic Tile, Vinyl Plank |
| HEATING | Forced Air, Natural Gas |
| LAUNDRY | Laundry Room |
| LOT FEATURES | Cul-De-Sac, Street Lighting |
| PARKING | Single Garage Attached |
| RESTRICTIONS | None Known |
| ROOF | Asphalt Shingle |
| TITLE | Fee Simple |
| BROKER | One Percent Realty |
| ROOMS | DIMENSIONS (m) | LEVEL |
|---|---|---|
| Living Room | 15`8" x 8`11" | Main |
| Dining Room | 7`10" x 8`9" | Main |
| Balcony | 14`11" x 5`5" | Main |
| Kitchen With Eating Area | 9`11" x 9`4" | Main |
| Laundry | 8`10" x 6`1" | Main |
| Bedroom | 9`11" x 11`7" | Main |
| 4pc Bathroom | 9`11" x 4`11" | Main |
| Bedroom - Primary | 11`0" x 12`8" | Main |
| Walk-In Closet | 4`5" x 6`7" | Main |
| 4pc Ensuite bath | 4`11" x 8`10" | Main |
| Mud Room | 3`6" x 3`9" | Second |
| Entrance | 3`5" x 3`10" | Second |
| Nook | 11`2" x 9`7" | Second |
| Storage | 3`3" x 8`2" | Second |

