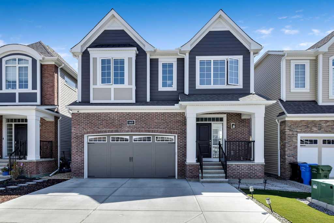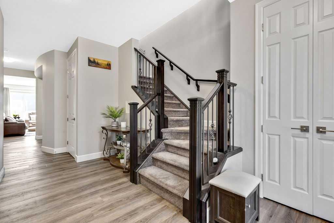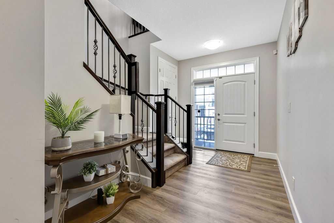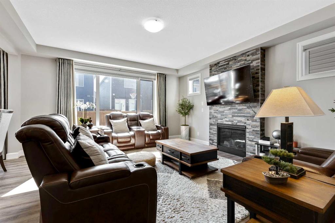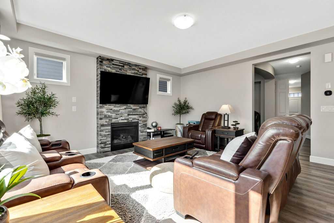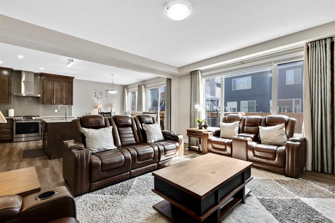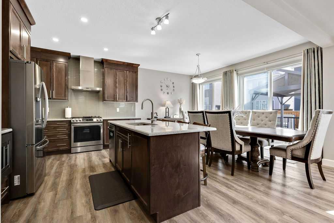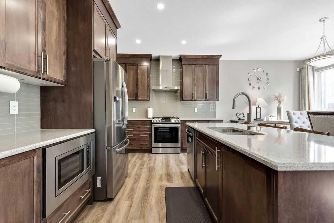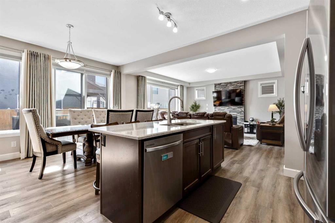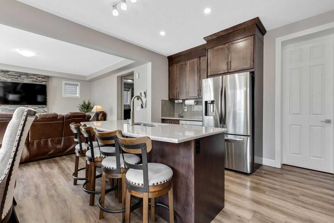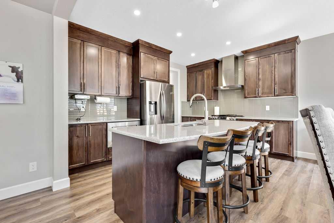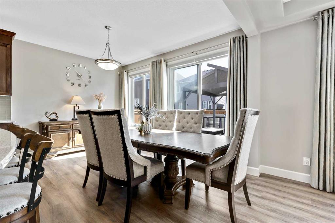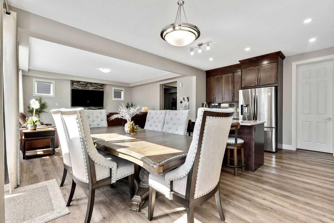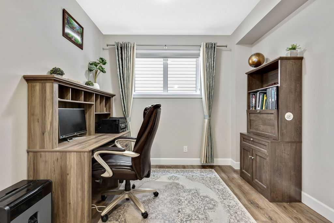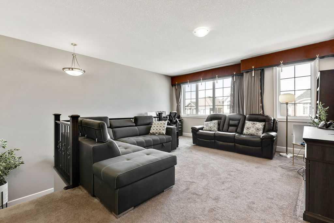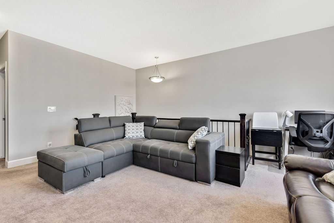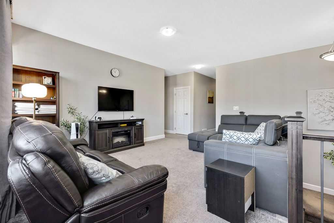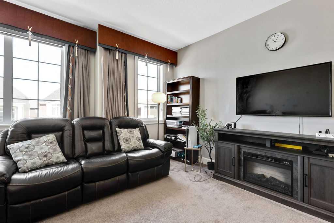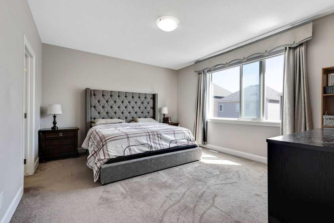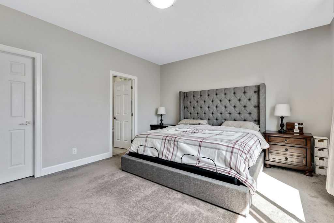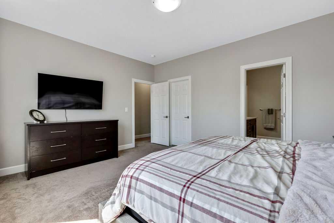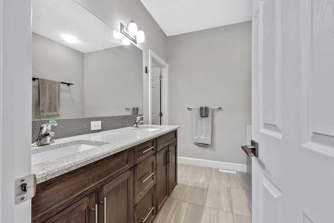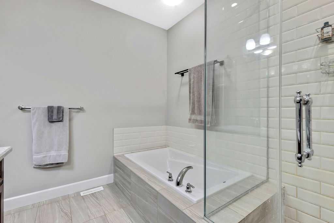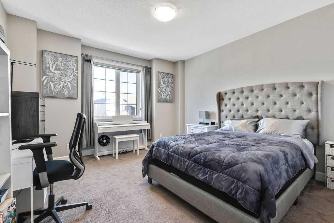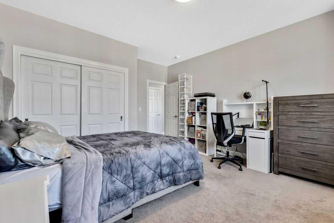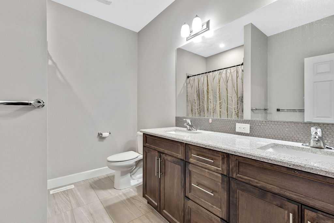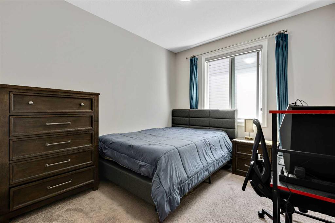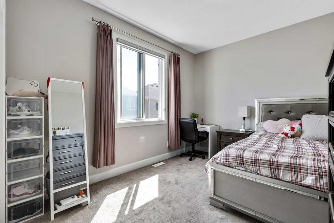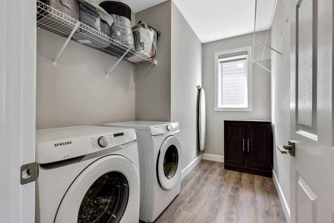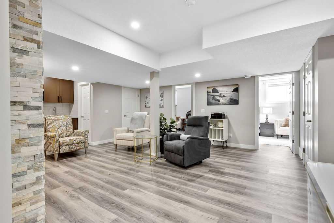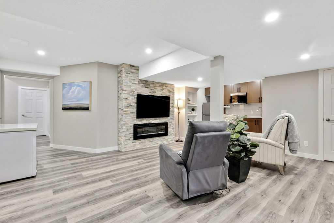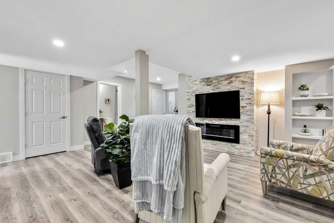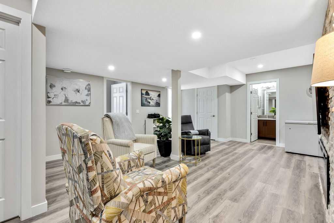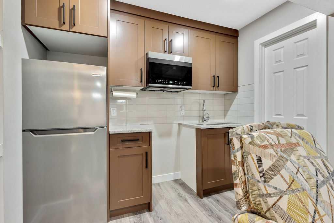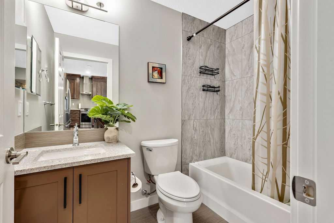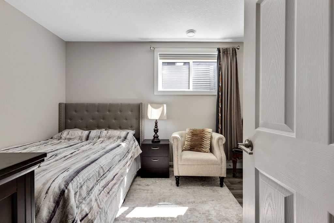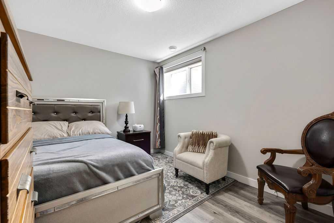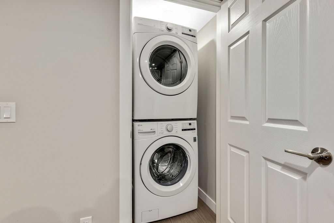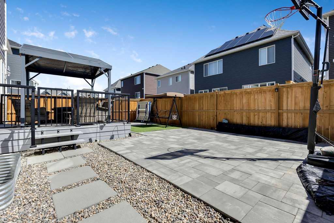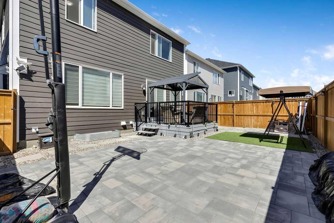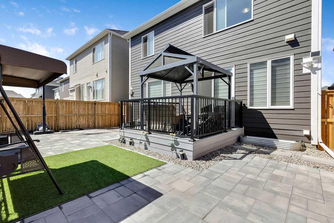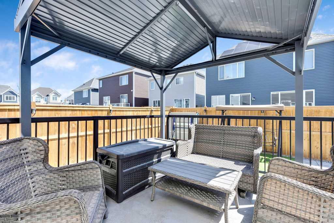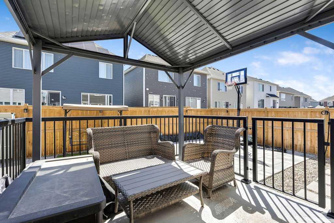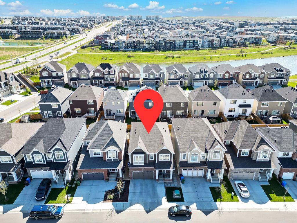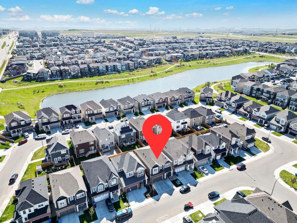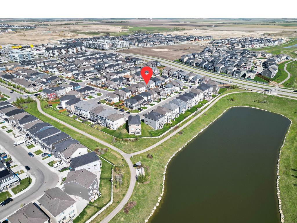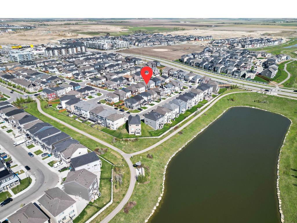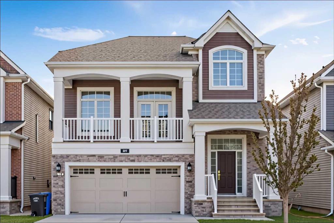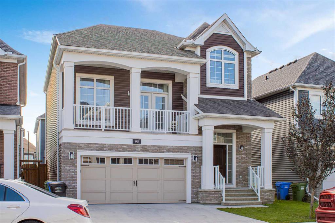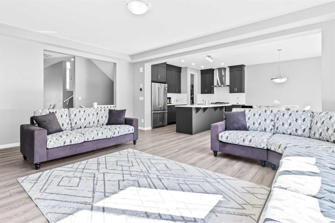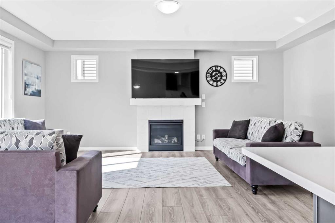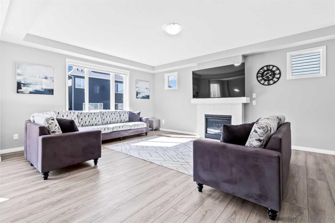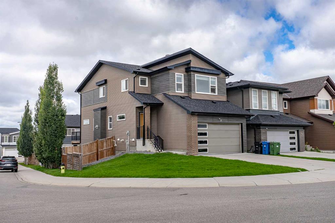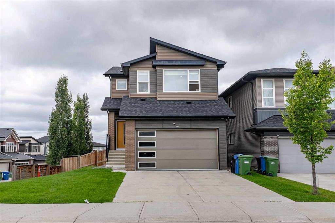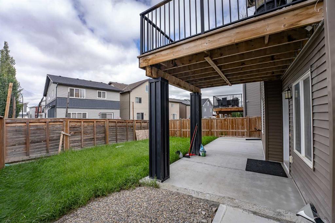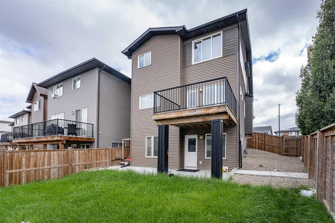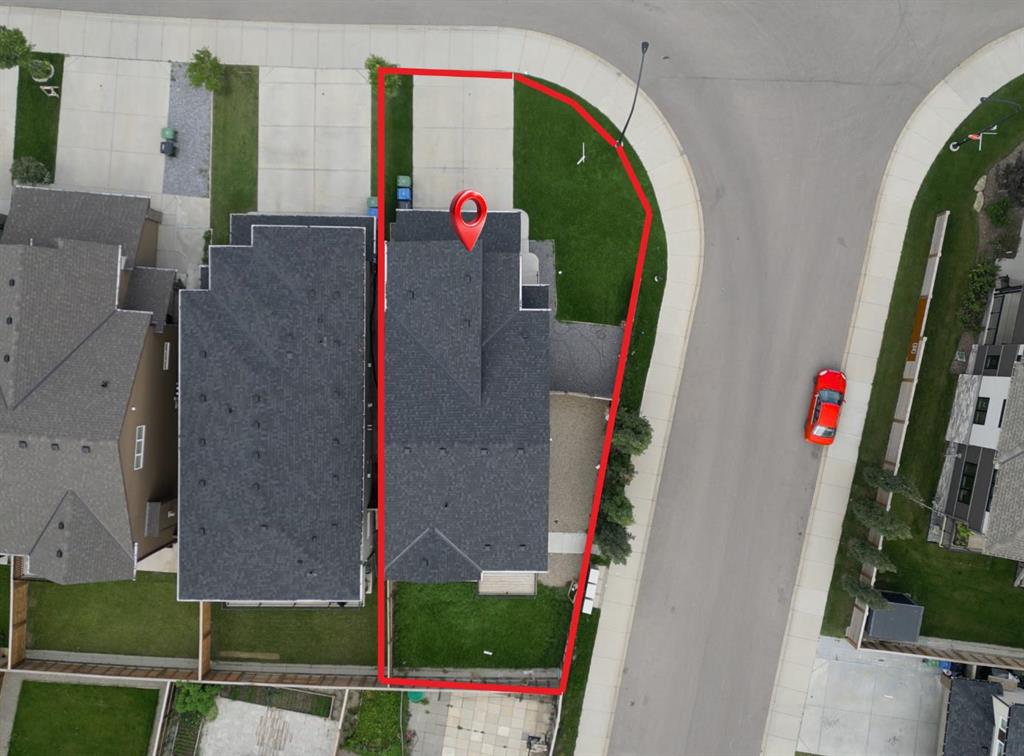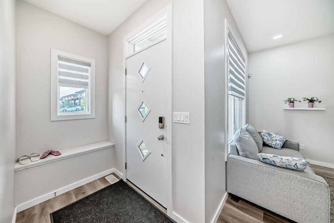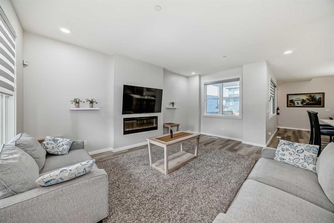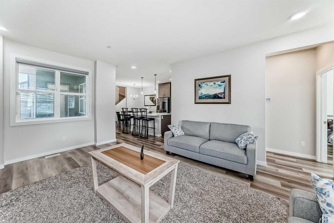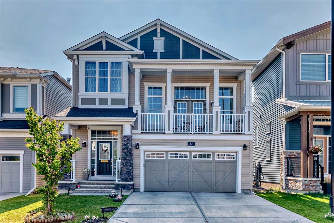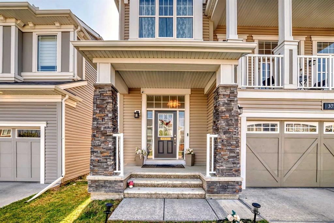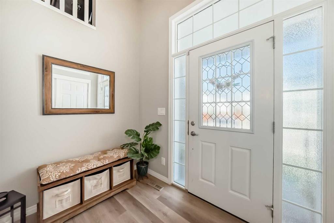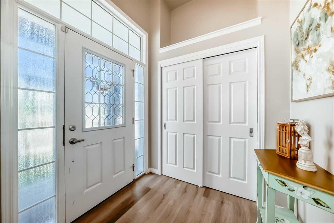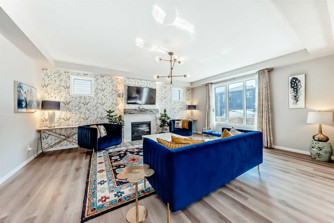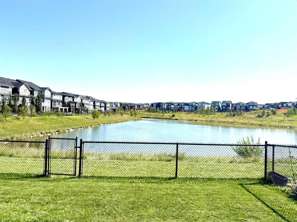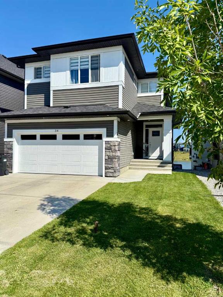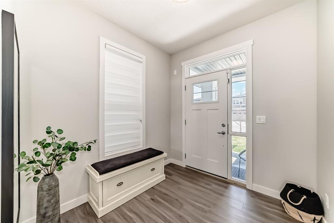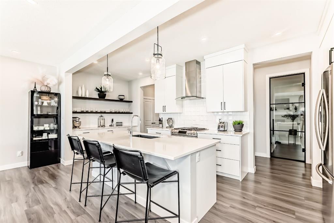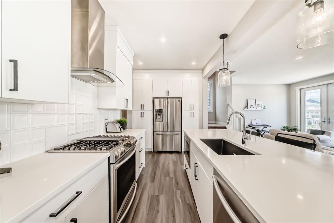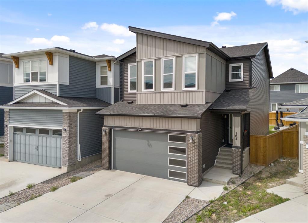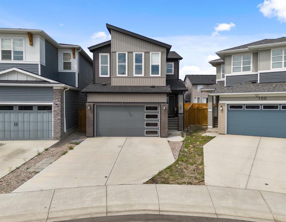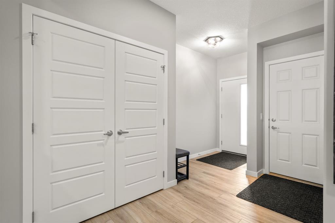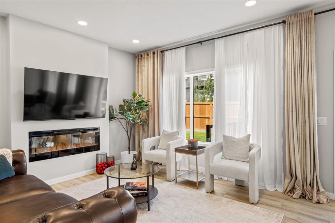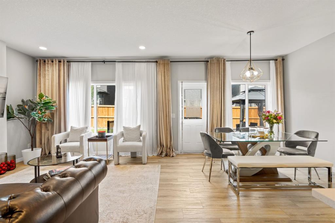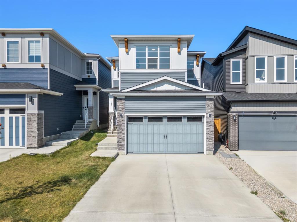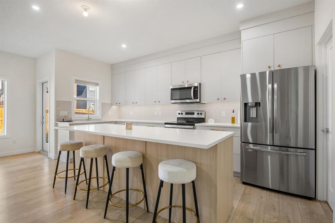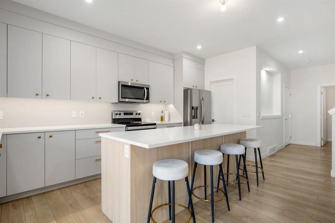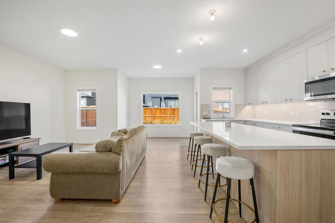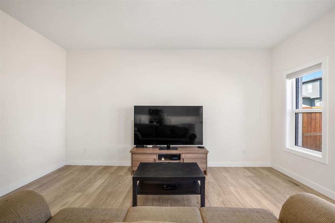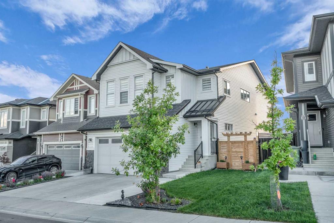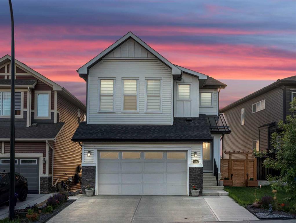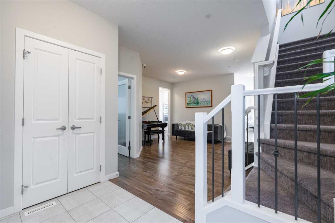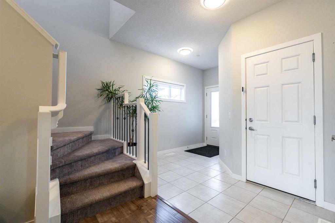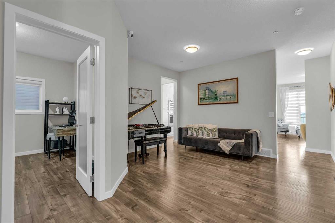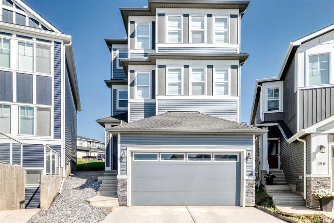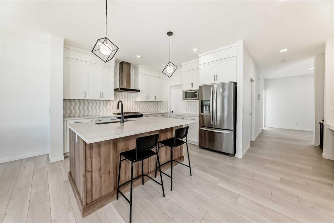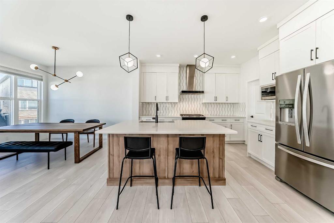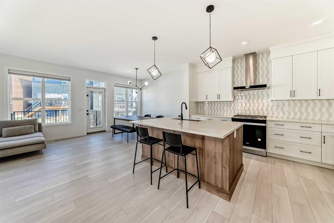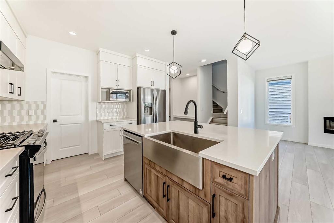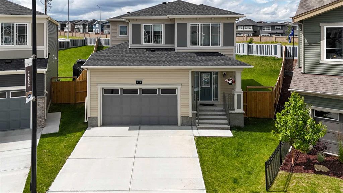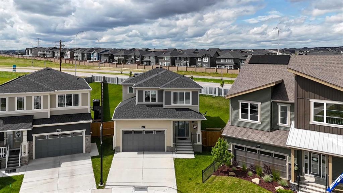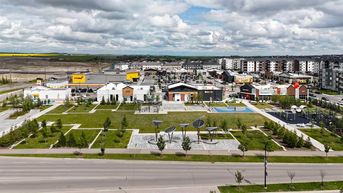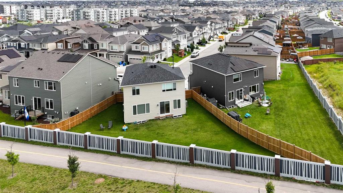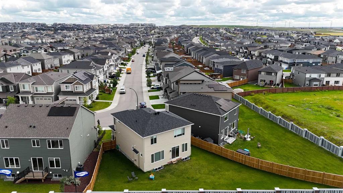165 Carrington Close NW
Calgary T3P 1P8
MLS® Number: A2234867
$ 920,000
6
BEDROOMS
3 + 1
BATHROOMS
2,652
SQUARE FEET
2021
YEAR BUILT
Welcome to this extensively upgraded home tucked away on a quiet cul-de-sac in the highly sought-after community of Carrington. Designed with thoughtful detail and elegant finishes, this residence offers over 3,600 SF of beautifully finished living space, including 6 bedrooms and 3.5 bathrooms—perfect for large or multi-generational families. Combining comfort, flexibility, and future income potential, it’s an ideal choice for growing families, savvy investors, or anyone seeking space and versatility. Just steps from Carrington Lake, the home offers the perfect balance of modern living and outdoor lifestyle. Step inside to soaring 9’ ceilings, 8’ doors, and sleek upgraded railings that add a touch of modern sophistication throughout. Oversized windows flood the main floor with natural light, creating a warm and inviting atmosphere. A versatile den/flex room is perfect for a home office, study, or play space. At the heart of the home lies an impressive chef’s kitchen, complete with a massive quartz island, stainless steel appliances, gas stove, abundant cabinetry, and a walk-in pantry. The kitchen flows seamlessly into the spacious dining area and a generous living room anchored by a striking gas fireplace with tile surround—perfect for both everyday living and entertaining. Upstairs, unwind in the expansive sun-drenched bonus room, ideal for family movie nights or a quiet retreat. The upper level also features 9’ ceilings, four generously sized bedrooms, and a luxurious primary suite with a massive walk-in closet and an upgraded spa-inspired ensuite. Conveniently, the laundry room is located on this level as well. The recently finished lower level ($70,000 investment) includes an illegal suite with two bedrooms, a full bath, spacious rec room, and soundproofed ceilings. With its private side entrance, separate laundry, appliances, and pantry, it’s perfectly suited for extended family, guests, or future conversion to a legal suite. Outside, over $25,000 in landscaping upgrades include an extended concrete driveway, low-maintenance front turf, and a fully landscaped backyard with a large deck, gazebo, and basketball court—perfect for summer entertaining and family fun. In addition, more than $80,000 in premium upgrades elevate this home above the rest: a full HardieBoard exterior (a rare find in the area), California Closets, a brand-new roof and garage door, garage heater, and high-efficiency central A/C. Ideally situated on a quiet street close to scenic parks, walking paths, shopping, and Stoney Trail, this is a rare opportunity that seamlessly blends luxury, functionality, and lifestyle. This home truly has it all—book your private showing today! Seller Says Buy This House, And We'll Buy Yours*. Homes For Heroes Cashback* (*Terms/Conditions apply)
| COMMUNITY | Carrington |
| PROPERTY TYPE | Detached |
| BUILDING TYPE | House |
| STYLE | 2 Storey |
| YEAR BUILT | 2021 |
| SQUARE FOOTAGE | 2,652 |
| BEDROOMS | 6 |
| BATHROOMS | 4.00 |
| BASEMENT | Finished, Full |
| AMENITIES | |
| APPLIANCES | Central Air Conditioner, Dishwasher, Gas Stove, Microwave, Range Hood, Refrigerator, Washer/Dryer, Window Coverings |
| COOLING | Central Air |
| FIREPLACE | Electric, Gas |
| FLOORING | Carpet, Ceramic Tile, Hardwood |
| HEATING | Forced Air |
| LAUNDRY | In Basement, Upper Level |
| LOT FEATURES | Back Yard, Front Yard, Gazebo, Low Maintenance Landscape, Rectangular Lot |
| PARKING | Double Garage Attached |
| RESTRICTIONS | None Known |
| ROOF | Asphalt Shingle |
| TITLE | Fee Simple |
| BROKER | Comox Realty |
| ROOMS | DIMENSIONS (m) | LEVEL |
|---|---|---|
| Family Room | 15`7" x 17`2" | Lower |
| Kitchenette | 5`0" x 8`8" | Lower |
| Laundry | 3`2" x 4`7" | Lower |
| Bedroom | 9`5" x 11`0" | Lower |
| Bedroom | 9`5" x 12`7" | Lower |
| 4pc Bathroom | Lower | |
| 2pc Bathroom | Main | |
| Entrance | 4`5" x 8`4" | Main |
| Living Room | 16`1" x 17`0" | Main |
| Dining Room | 10`4" x 14`0" | Main |
| Kitchen | 9`3" x 14`0" | Main |
| Office | 7`7" x 10`0" | Main |
| Mud Room | 3`7" x 6`4" | Main |
| Bedroom - Primary | 13`4" x 15`8" | Upper |
| Bedroom | 10`0" x 12`2" | Upper |
| Bedroom | 10`0" x 11`0" | Upper |
| Bedroom | 13`10" x 13`4" | Upper |
| Laundry | 6`7" x 11`0" | Upper |
| Bonus Room | 13`1" x 15`6" | Upper |
| 5pc Ensuite bath | Upper | |
| 5pc Bathroom | Upper |

