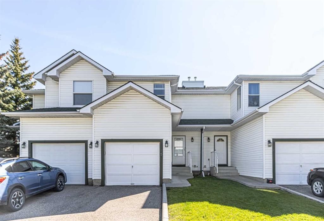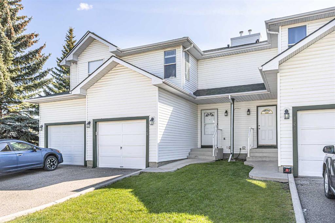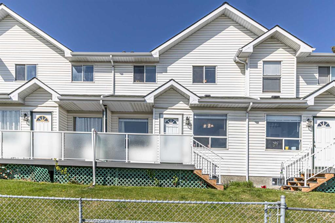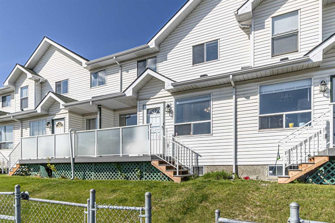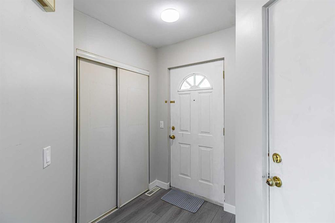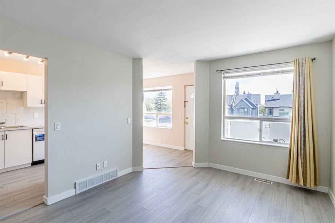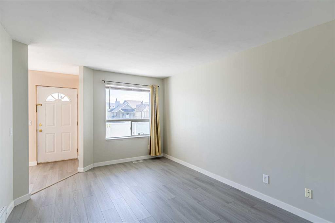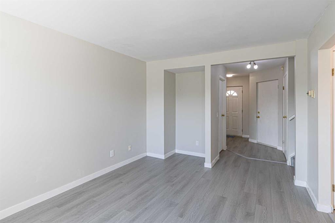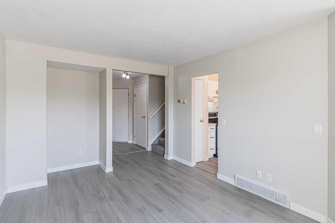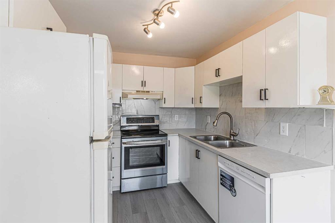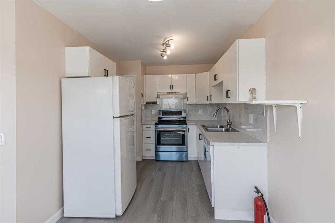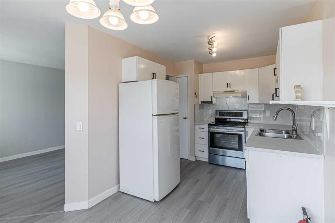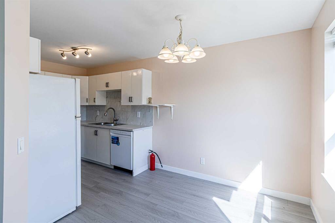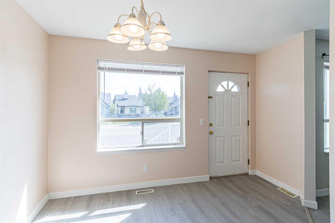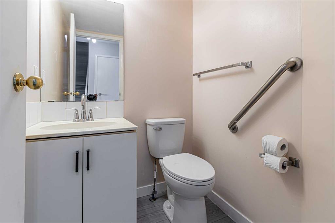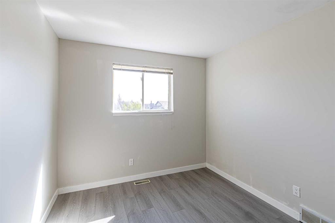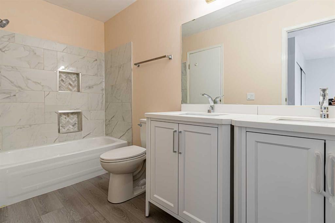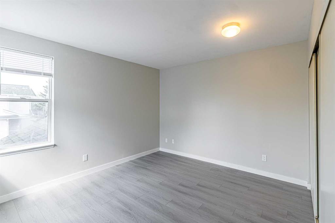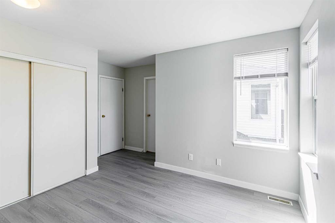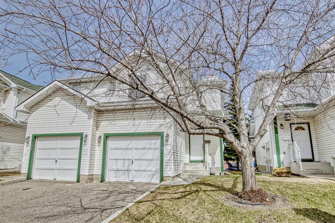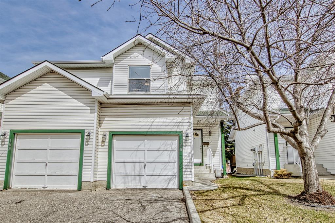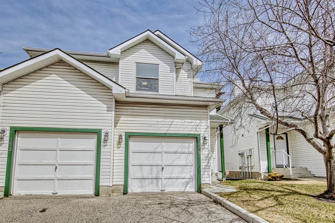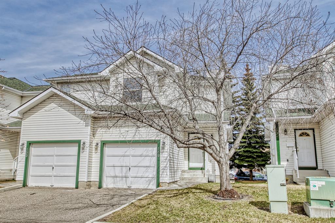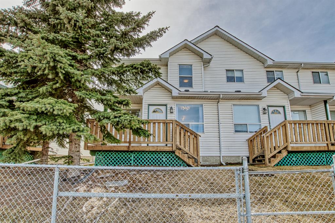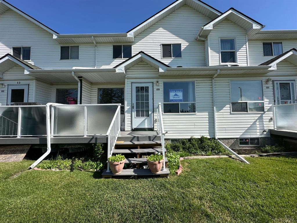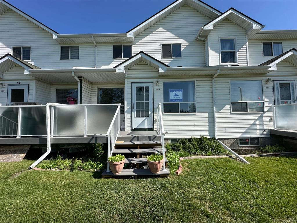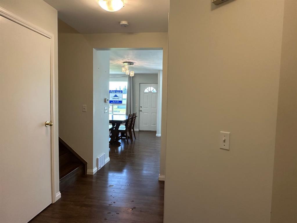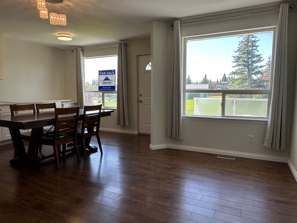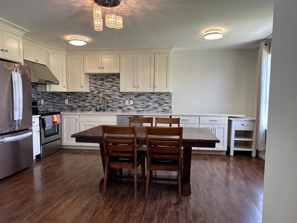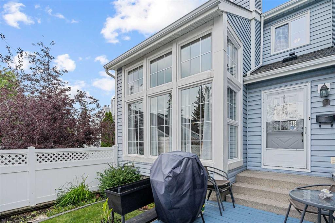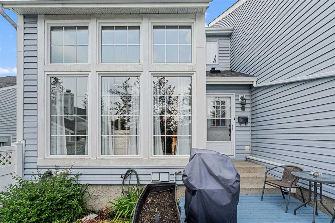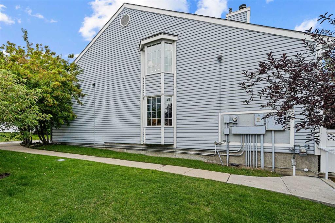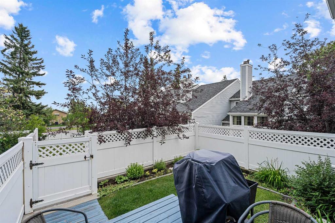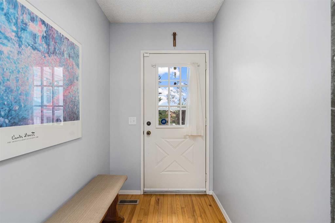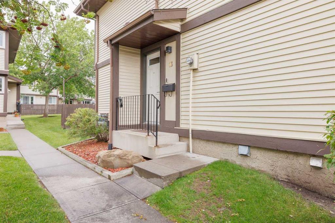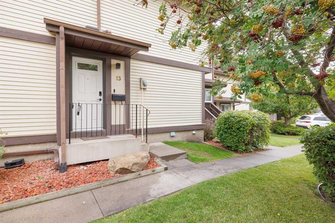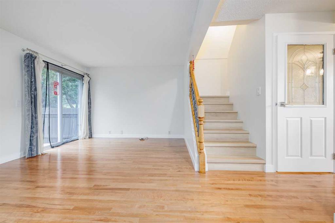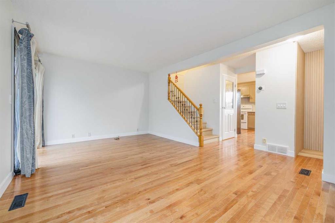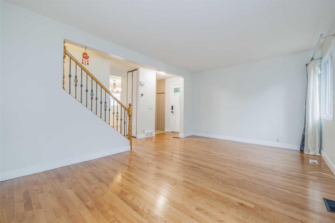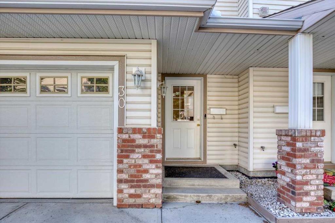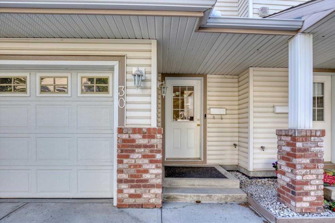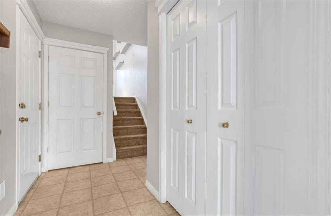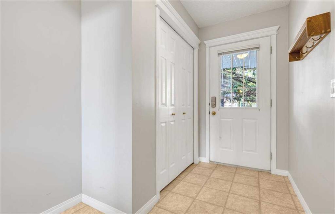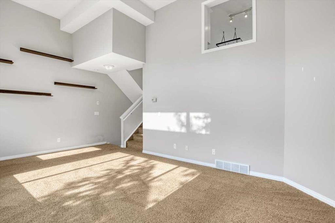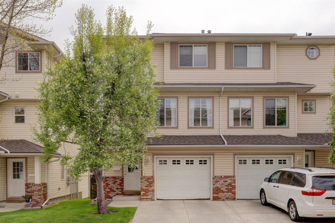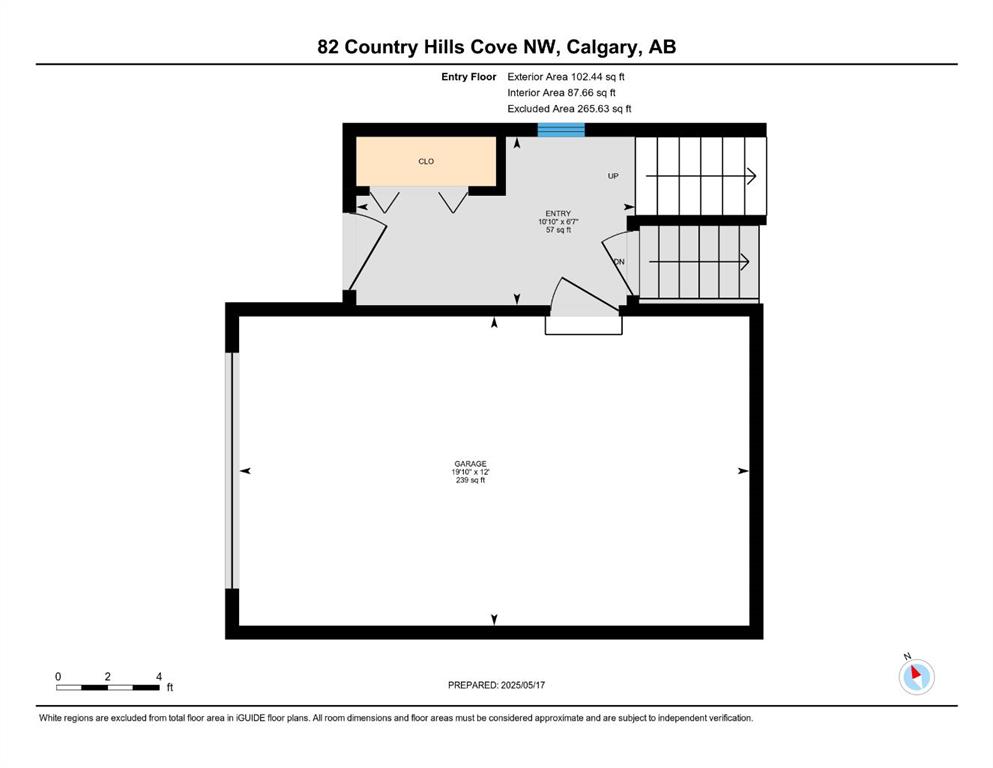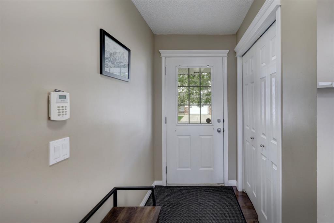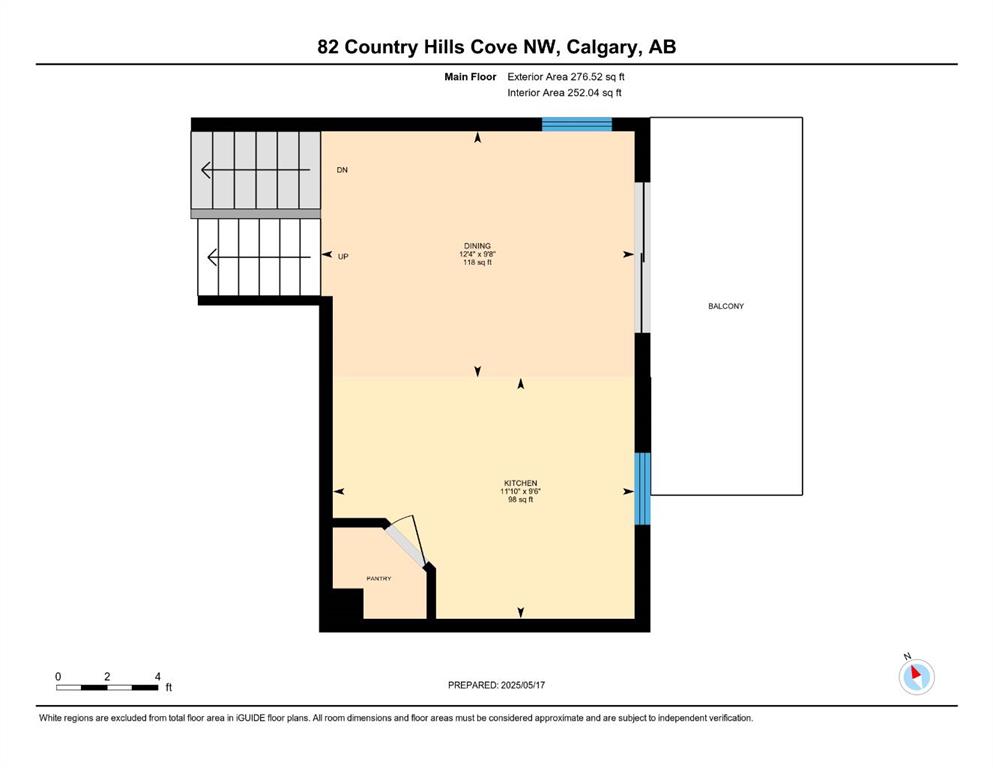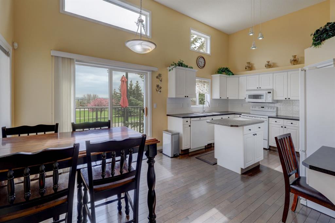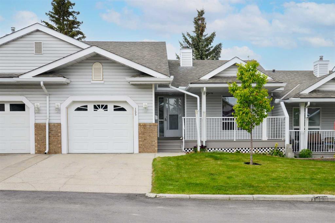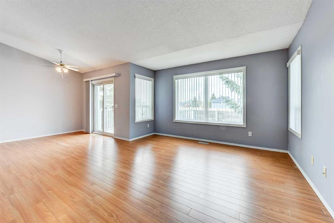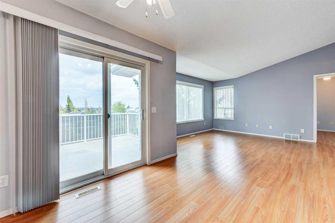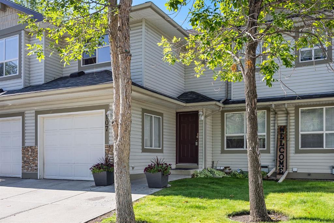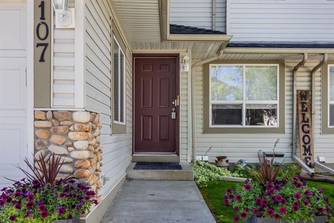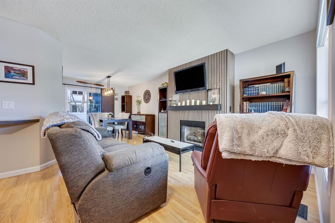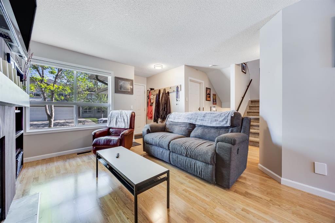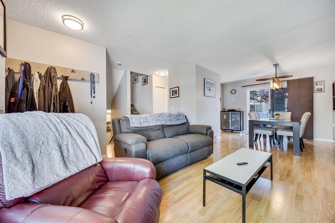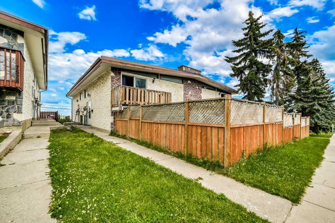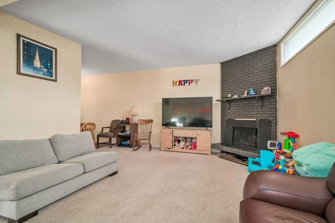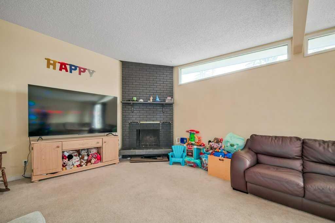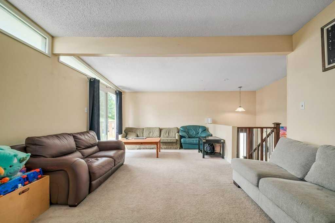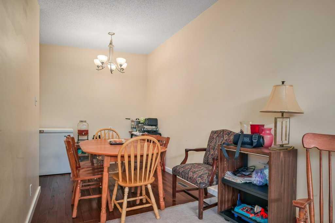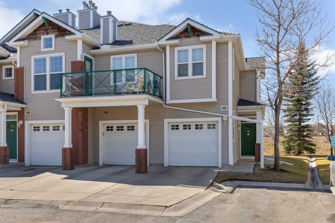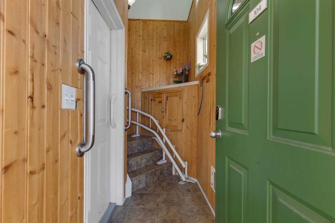165 Sandpiper Lane NW
Calgary T3K4L7
MLS® Number: A2240476
$ 395,000
3
BEDROOMS
1 + 1
BATHROOMS
1,175
SQUARE FEET
1994
YEAR BUILT
Location, Location, Location. Great Value 3 bedrooms bare land townhouse condo with single attached garage. Closed to schools, shopping center, churches, and everyday amenities. New dishwasher (2025), New vinyl floor plank (2025) throughout the house, Poly B Plumbing replaced (2025). The unspoiled basement is waiting for your ideas to make it a wonderful area for your family to grow. Whether you are first time home buyer, Investor, or down size. Don't miss out this opportunity . Call your favourite REALTOR for your private view.
| COMMUNITY | Sandstone Valley |
| PROPERTY TYPE | Row/Townhouse |
| BUILDING TYPE | Other |
| STYLE | 2 Storey |
| YEAR BUILT | 1994 |
| SQUARE FOOTAGE | 1,175 |
| BEDROOMS | 3 |
| BATHROOMS | 2.00 |
| BASEMENT | Full, Unfinished |
| AMENITIES | |
| APPLIANCES | Dishwasher, Electric Oven, Garage Control(s), Range Hood, Refrigerator |
| COOLING | None |
| FIREPLACE | N/A |
| FLOORING | Vinyl Plank |
| HEATING | Forced Air, Natural Gas |
| LAUNDRY | In Basement |
| LOT FEATURES | Rectangular Lot |
| PARKING | Driveway, Single Garage Attached |
| RESTRICTIONS | Board Approval |
| ROOF | Asphalt Shingle |
| TITLE | Fee Simple |
| BROKER | Skyrock |
| ROOMS | DIMENSIONS (m) | LEVEL |
|---|---|---|
| Living Room | 14`1" x 10`9" | Main |
| Kitchen | 8`2" x 8`1" | Main |
| Dining Room | 8`9" x 8`1" | Main |
| 2pc Bathroom | 5`1" x 4`8" | Main |
| 5pc Bathroom | 10`11" x 4`11" | Upper |
| Bedroom - Primary | 11`8" x 10`11" | Upper |
| Bedroom | 10`1" x 9`8" | Upper |
| Bedroom | 9`9" x 9`3" | Upper |

