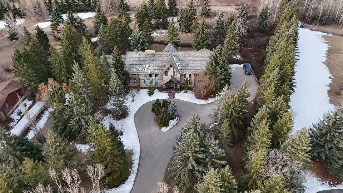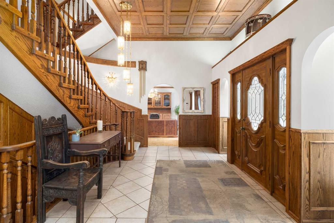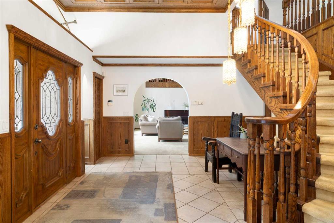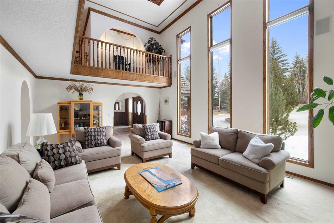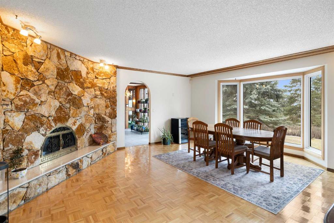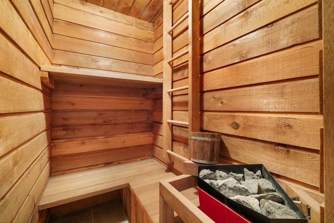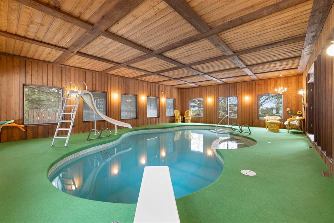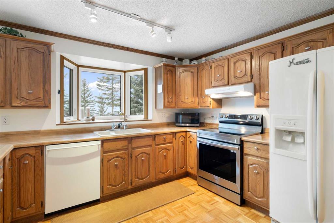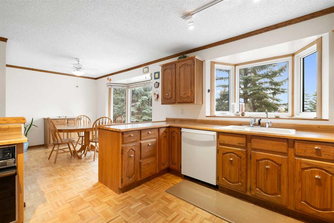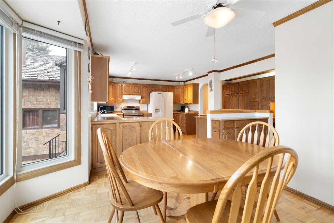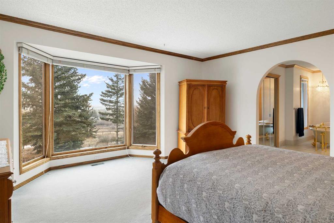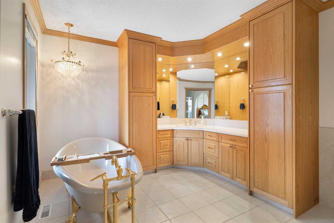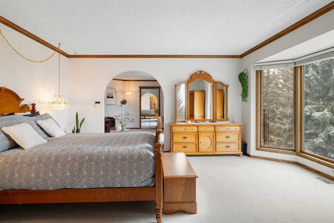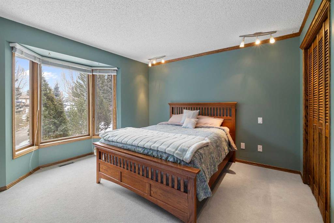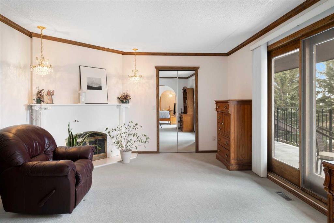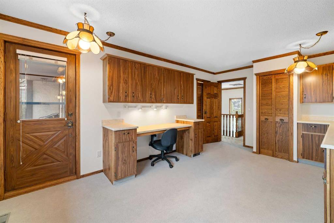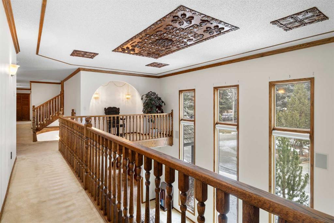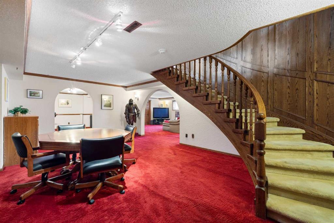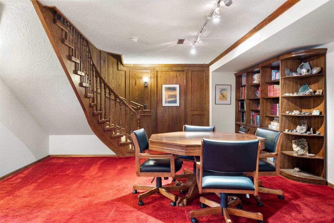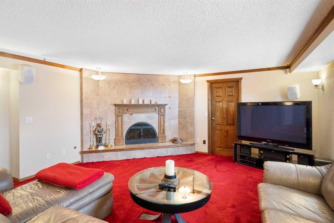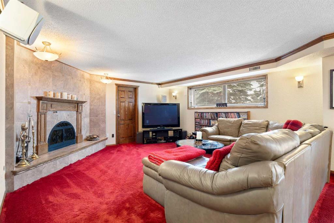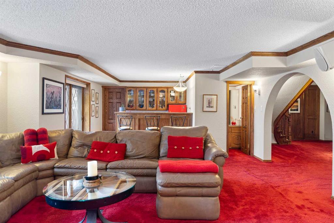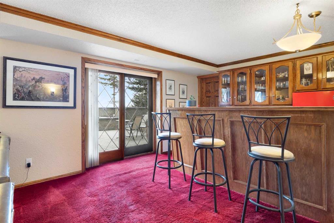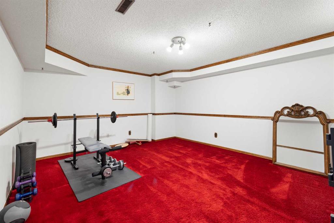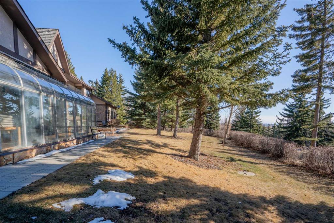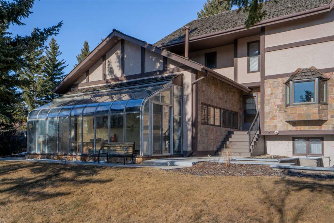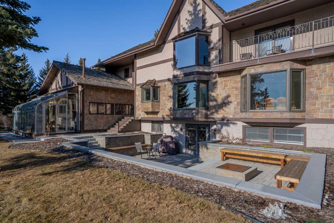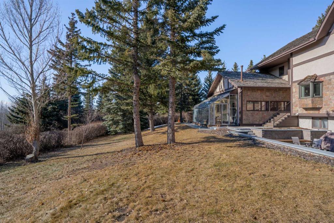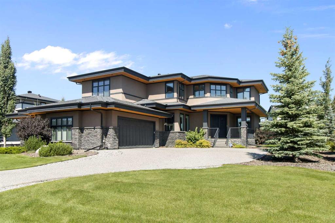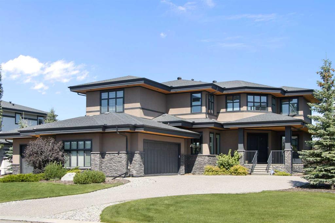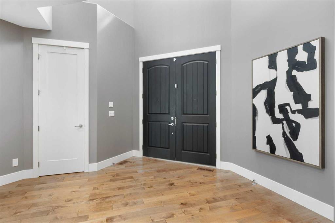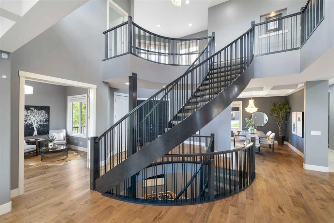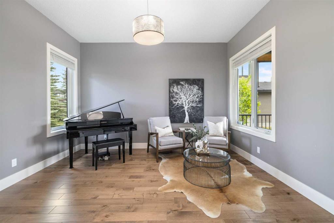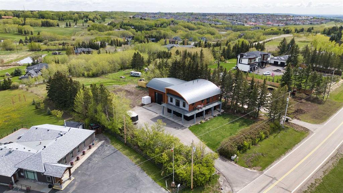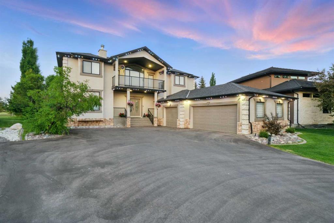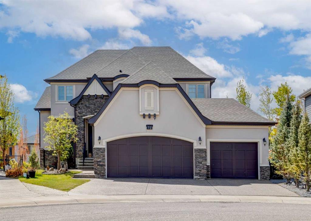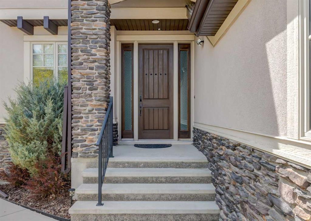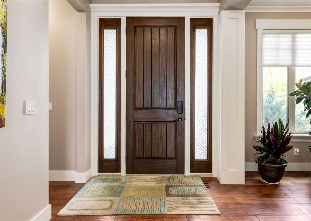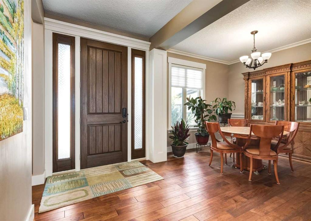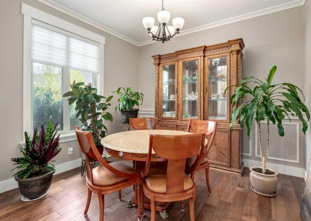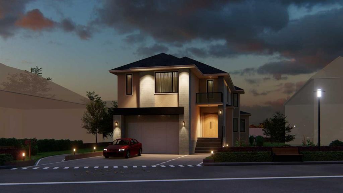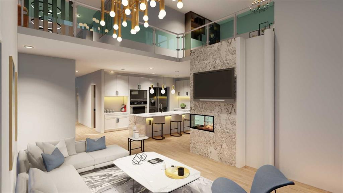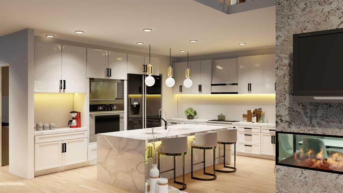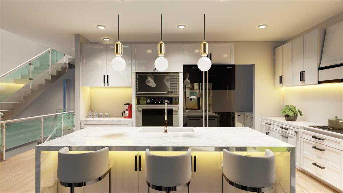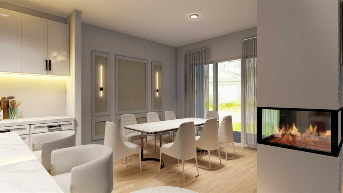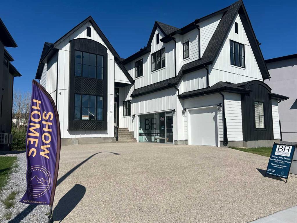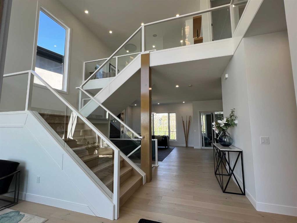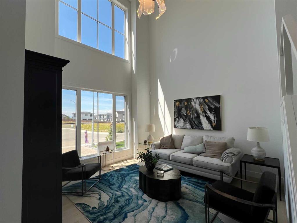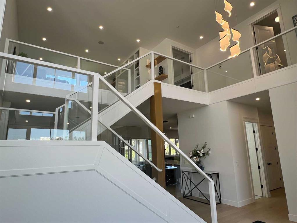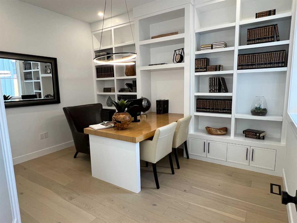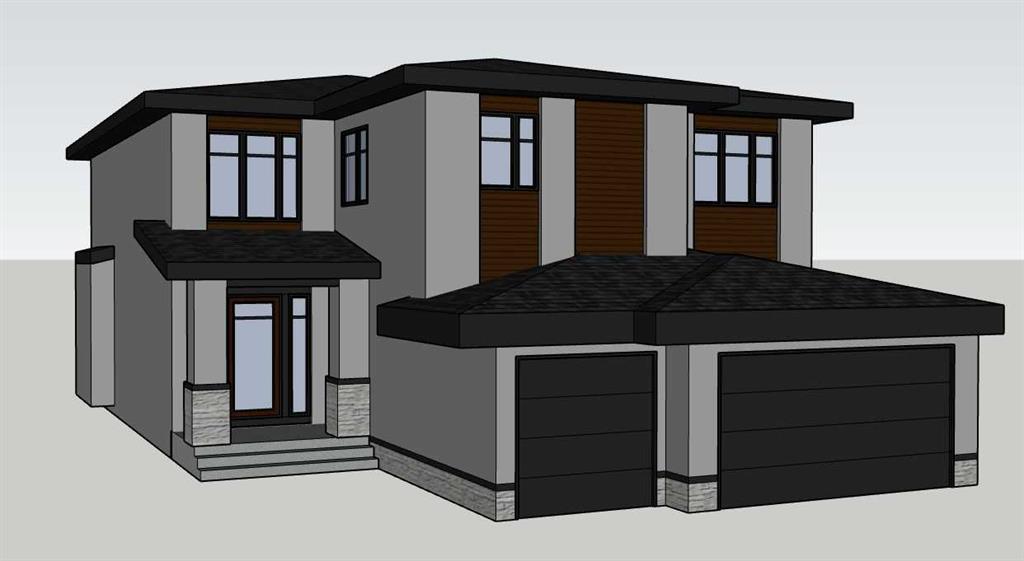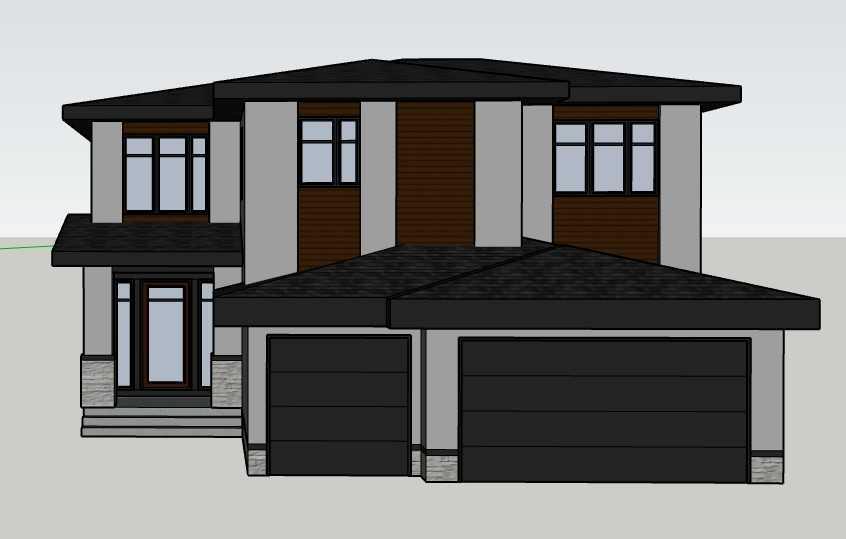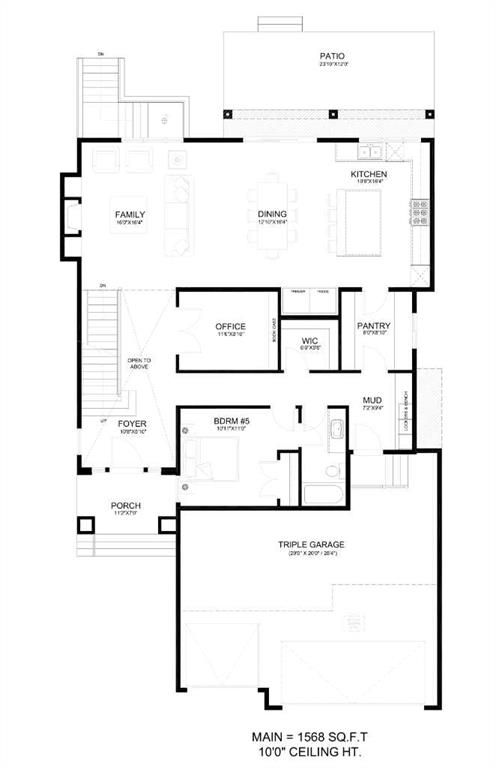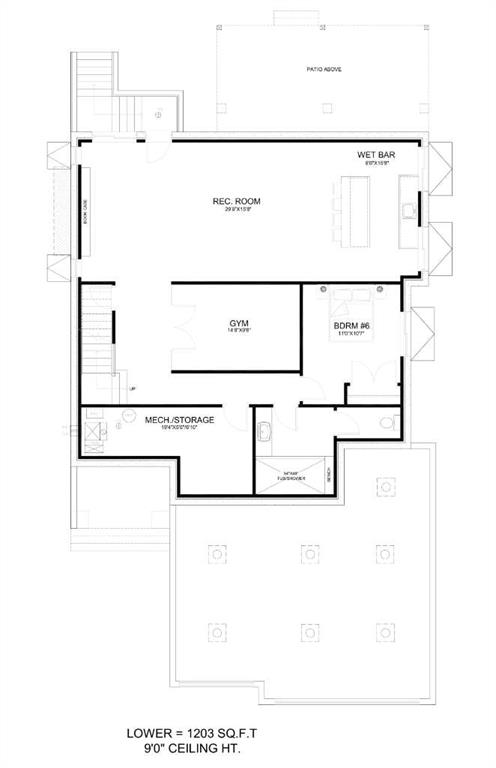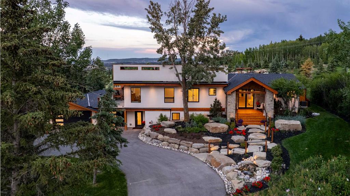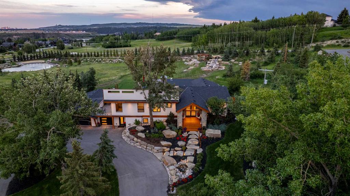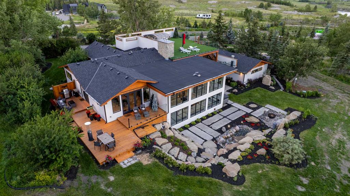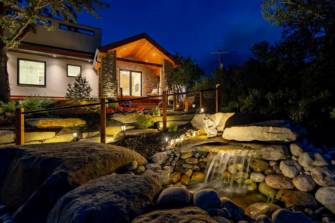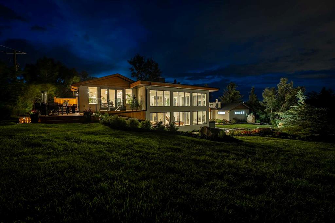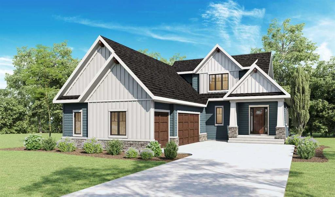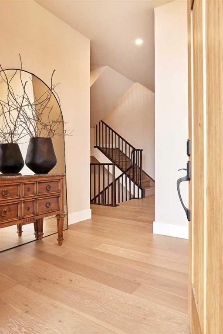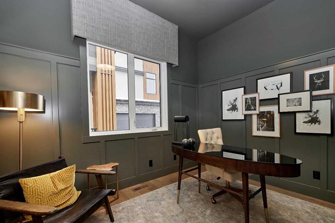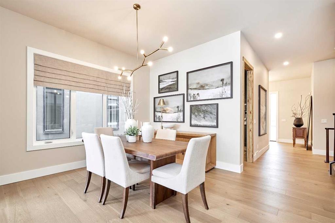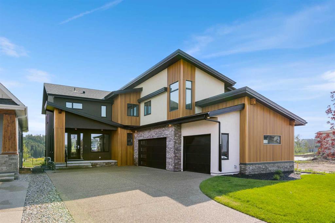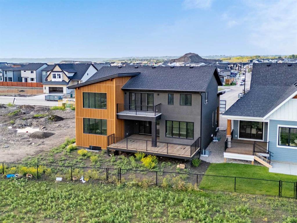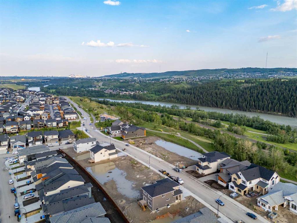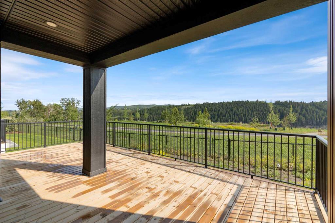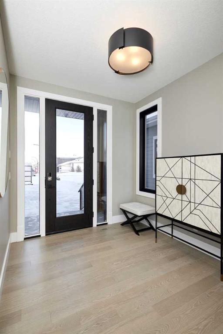166 Blueridge Rise
Rural Rocky View County T3L 2N6
MLS® Number: A2206456
$ 2,099,000
5
BEDROOMS
3 + 2
BATHROOMS
5,485
SQUARE FEET
1981
YEAR BUILT
View the YouTube cinematographic video tour! This private 2 acre property is located only 1 MINUTE DRIVE from the city limits, 5 minute drive to the ring road, 20 minute drive to downtown and offers stunning MOUNTAIN VIEWS. Blueridge Rise is one of the most coveted roads in Blueridge due to the exceptional west facing views plus the residents get to enjoy the 36 ACRE environmental natural reserve with WALKING TRAILS! The home itself features over 7,000 square feet of total living space, 5 bedrooms, 3 full and 2 half bathrooms making it perfect for a young family. The key features of this acreage include an oversized heated shop/garage (great for RV enthusiasts) and a “fun zone”/swimming pool area for family and friends to enjoy. The pool is a surprising 10 feet at the deepest end and 3 feet at the shallow end, complete with diving board, slide and hot tub! Completing this area is a full change room and sauna! Although there is a flex yoga/solarium off the pool, it should be noted that on the other side of the home there is a full attached heated greenhouse perfect for field to fork gardening. As the home is a west facing walkout, the owners recently completed a renovation where they expanded the back patio and created a cozy fire pit area, perfect for enjoying the sunsets and observing the wildlife. Lastly, it should be mentioned that the primary bedroom and ensuite expand almost the entire western wall of the upstairs offering the best views in the house with another bedroom/bonus room that can be transformed into an additional laundry or walk in closet. Whatever your needs and your lifestyle, this home is highly versatile and on one of the best lots on Blueridge Rise. Call today for your own personal tour.
| COMMUNITY | Blueridge Estates |
| PROPERTY TYPE | Detached |
| BUILDING TYPE | House |
| STYLE | 2 Storey, Acreage with Residence |
| YEAR BUILT | 1981 |
| SQUARE FOOTAGE | 5,485 |
| BEDROOMS | 5 |
| BATHROOMS | 5.00 |
| BASEMENT | Finished, Full, Walk-Out To Grade |
| AMENITIES | |
| APPLIANCES | Built-In Oven, Dishwasher, Dryer, Electric Stove, Garage Control(s), Range Hood, Refrigerator, Washer, Window Coverings |
| COOLING | None |
| FIREPLACE | Wood Burning |
| FLOORING | Carpet, Ceramic Tile, Hardwood |
| HEATING | Boiler, Mid Efficiency, Forced Air, Natural Gas |
| LAUNDRY | Main Level |
| LOT FEATURES | Gentle Sloping, Irregular Lot, Landscaped, Lawn, Level, No Neighbours Behind, Paved |
| PARKING | Triple Garage Attached |
| RESTRICTIONS | Restrictive Covenant-Building Design/Size, Utility Right Of Way |
| ROOF | Wood |
| TITLE | Fee Simple |
| BROKER | Real Broker |
| ROOMS | DIMENSIONS (m) | LEVEL |
|---|---|---|
| 2pc Bathroom | 5`1" x 4`7" | Basement |
| Other | 10`5" x 8`2" | Basement |
| Cold Room/Cellar | 3`11" x 15`8" | Basement |
| Family Room | 17`7" x 22`5" | Basement |
| Exercise Room | 13`6" x 15`7" | Basement |
| Game Room | 15`11" x 21`7" | Basement |
| Furnace/Utility Room | 19`7" x 18`10" | Basement |
| Furnace/Utility Room | 30`7" x 15`1" | Basement |
| 2pc Bathroom | 4`0" x 6`11" | Main |
| 3pc Bathroom | 11`4" x 9`9" | Main |
| Breakfast Nook | 15`9" x 11`11" | Main |
| Dining Room | 19`0" x 16`4" | Main |
| Foyer | 14`0" x 16`2" | Main |
| Great Room | 15`5" x 21`6" | Main |
| Other | 39`0" x 27`0" | Main |
| Kitchen | 12`11" x 12`3" | Main |
| Laundry | 7`2" x 5`8" | Main |
| Office | 12`6" x 13`7" | Main |
| Storage | 6`6" x 4`8" | Main |
| Sunroom/Solarium | 17`2" x 15`2" | Main |
| Sunroom/Solarium | 9`6" x 23`4" | Main |
| 4pc Bathroom | 8`2" x 13`7" | Upper |
| 4pc Ensuite bath | 10`11" x 14`6" | Upper |
| Bedroom | 15`1" x 13`6" | Upper |
| Bedroom | 12`8" x 13`7" | Upper |
| Bedroom | 11`9" x 13`8" | Upper |
| Bedroom | 17`5" x 10`11" | Upper |
| Bonus Room | 12`0" x 10`1" | Upper |
| Den | 13`1" x 16`8" | Upper |
| Bedroom - Primary | 16`8" x 14`10" | Upper |

