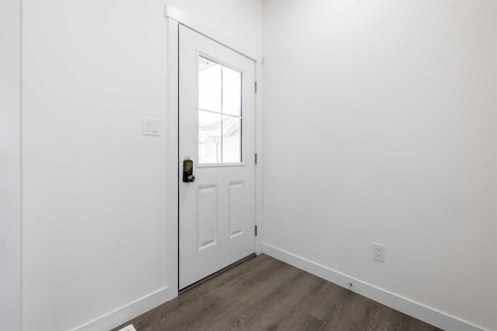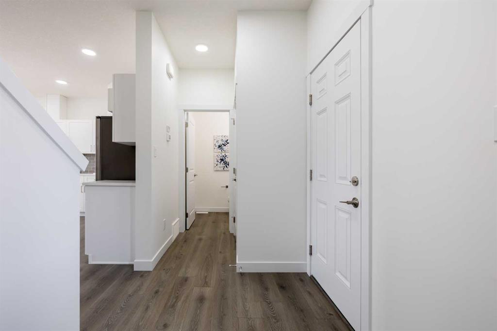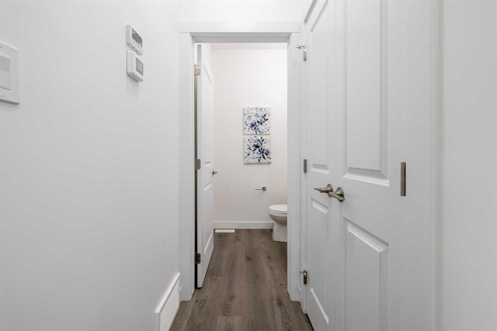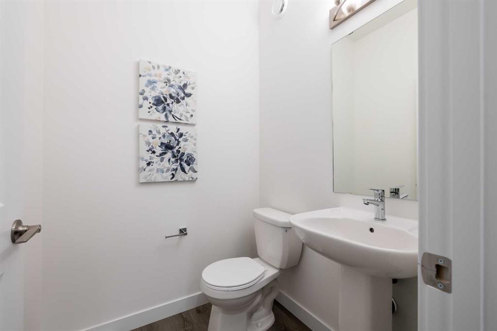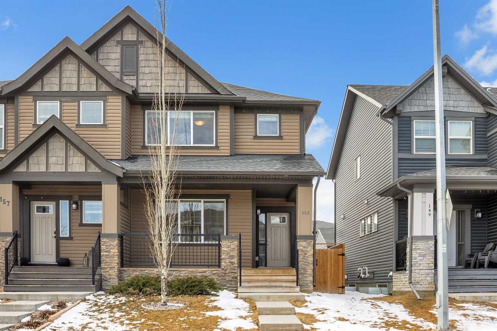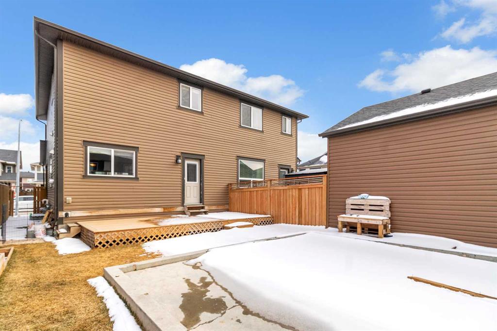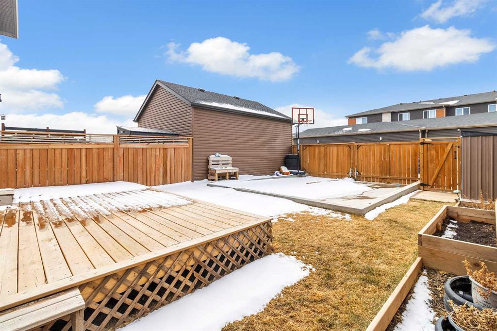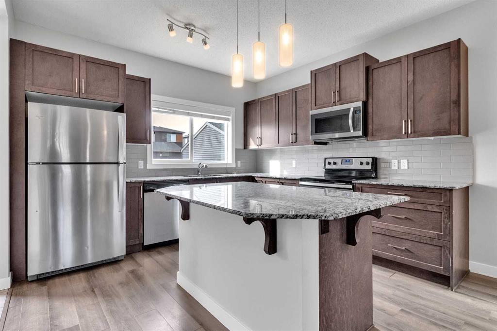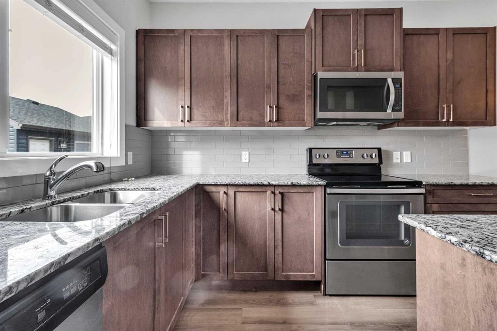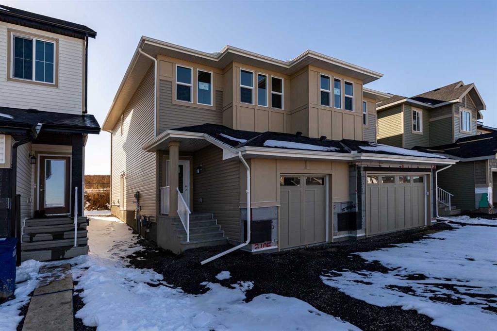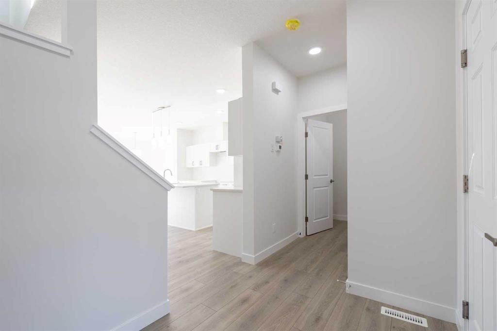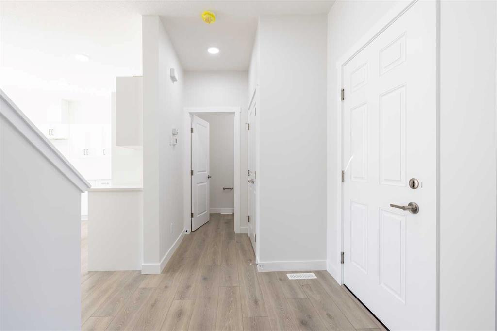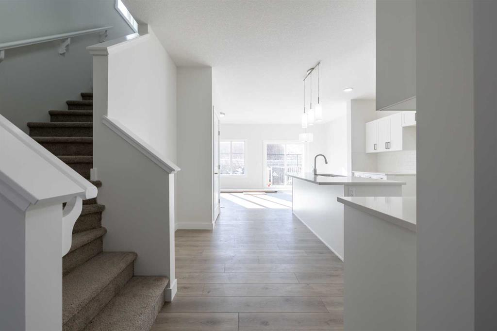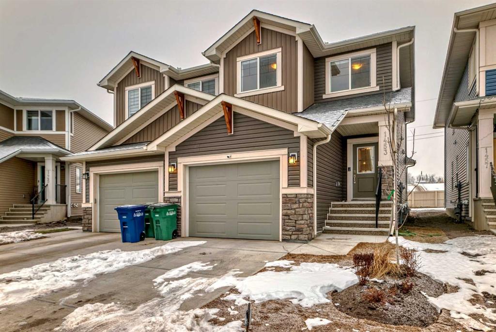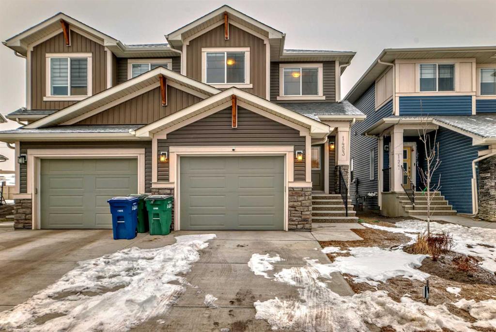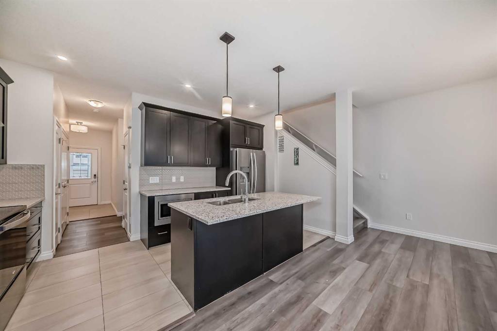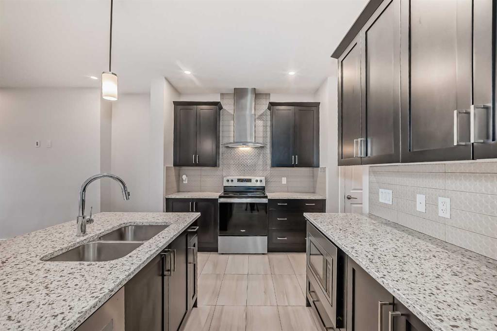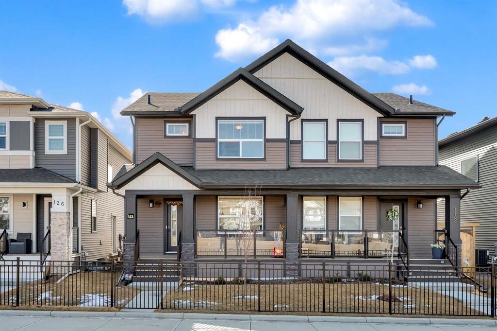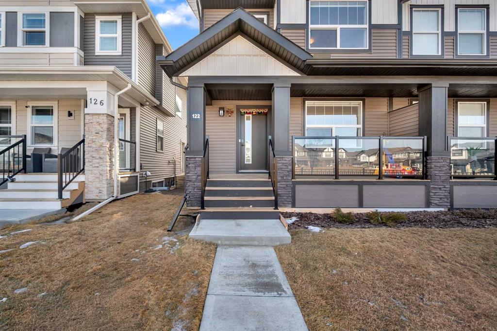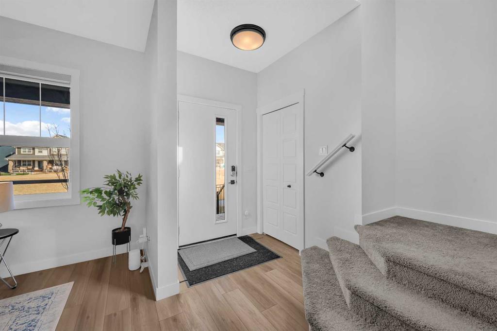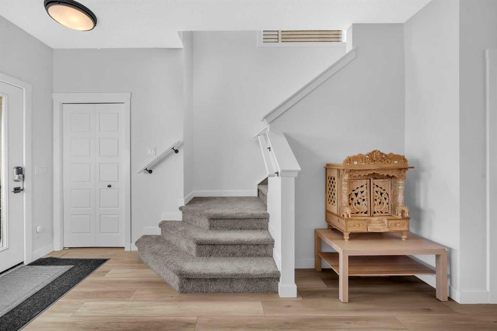168 Sawgrass Gate NW
Airdrie T4B5V2
MLS® Number: A2204507
$ 574,900
3
BEDROOMS
2 + 1
BATHROOMS
1,698
SQUARE FEET
2025
YEAR BUILT
Welcome to your brand-new home in Sawgrass Park, Airdrie’s exciting new NW community! Built by Hopewell Residential—a trusted master builder with over 30 years of experience, 10,000+ homes built, and a long list of industry awards—this beautifully designed property blends modern features, energy efficiency, and exceptional craftsmanship. With 1,698 sq ft, 3 bedrooms, and 2.5 bathrooms, this home offers both style and functionality for today’s families. The open-concept main floor features durable luxury vinyl plank flooring, stylish spindle railing, and a bright, upgraded kitchen with quartz countertops, stainless steel appliances, chimney hood fan, built-in microwave, and a second bank of drawers for extra storage. You’ll love the bright den and fun flex room on this level—perfect for work, play, or creative space. The knockdown ceiling texture adds a clean, modern finish throughout. Upstairs, you'll find three generously sized bedrooms, including a comfortable primary suite with a walk-in closet and a beautiful 4-piece ensuite featuring dual vanities and a walk-in shower. A cozy entertainment room offers a quiet retreat for movie nights or game time, while the additional bedrooms are ideal for kids, guests, or office space. A 4-piece main bathroom and convenient upper-floor laundry room complete the level. As an ENERGUIDE certified builder, Hopewell takes energy efficiency seriously. This home is designed to perform with features like triple-pane windows, low-flow toilets, high R-value insulation, an electric water heater, and a high-efficiency furnace—helping reduce energy bills while providing year-round comfort. Step outside and you’ll find a 21’ x 20’ detached garage off a paved laneway and an exterior gas line ready for your future BBQ setup. The durable Hardie Board siding is a huge bonus—resistant to fire, moisture, and pests, it’s a smart investment that offers long-lasting protection and curb appeal with minimal maintenance. The unfinished basement is loaded with potential, offering 9' foundation walls, a separate side entrance, and wet bar rough-in—perfect for creating a legal suite, rec room, or home gym tailored to your lifestyle. Living in Sawgrass Park means enjoying a thoughtfully planned community with a 5-acre central greenspace, tranquil wetlands, parks, and future plans for schools and recreational facilities. Whether you're raising a family, exploring nature, or connecting with neighbours, this community offers a perfect balance of outdoor enjoyment and everyday convenience. This is more than just a house—it’s a home built with care, in a community designed for connection.
| COMMUNITY | Sawgrass Park |
| PROPERTY TYPE | Semi Detached (Half Duplex) |
| BUILDING TYPE | Duplex |
| STYLE | 2 Storey, Side by Side |
| YEAR BUILT | 2025 |
| SQUARE FOOTAGE | 1,698 |
| BEDROOMS | 3 |
| BATHROOMS | 3.00 |
| BASEMENT | Separate/Exterior Entry, Full, Unfinished |
| AMENITIES | |
| APPLIANCES | Dishwasher, Electric Range, ENERGY STAR Qualified Appliances, Microwave, Range Hood, Refrigerator |
| COOLING | None |
| FIREPLACE | N/A |
| FLOORING | Carpet, Vinyl Plank |
| HEATING | Forced Air, Natural Gas |
| LAUNDRY | Laundry Room, Upper Level |
| LOT FEATURES | Back Lane |
| PARKING | Double Garage Detached, Garage Door Opener |
| RESTRICTIONS | None Known |
| ROOF | Asphalt Shingle |
| TITLE | Fee Simple |
| BROKER | Yates Real Estate Ltd |
| ROOMS | DIMENSIONS (m) | LEVEL |
|---|---|---|
| Living Room | 12`5" x 11`4" | Main |
| Dining Room | 11`4" x 10`0" | Main |
| Kitchen | 15`0" x 12`2" | Main |
| Flex Space | 10`6" x 8`7" | Main |
| Den | 5`10" x 5`1" | Main |
| Mud Room | 7`5" x 5`0" | Main |
| Foyer | 7`6" x 4`10" | Main |
| 2pc Bathroom | 5`0" x 4`11" | Main |
| 4pc Bathroom | 9`1" x 4`11" | Upper |
| Laundry | 6`5" x 5`1" | Upper |
| Bedroom - Primary | 12`0" x 11`7" | Upper |
| 4pc Ensuite bath | 11`2" x 4`11" | Upper |
| Bedroom | 12`7" x 8`5" | Upper |
| Bedroom | 12`7" x 8`3" | Upper |
















