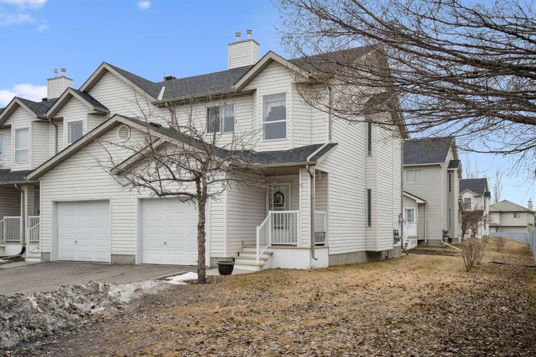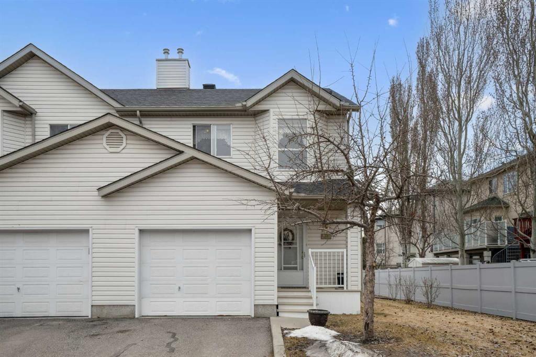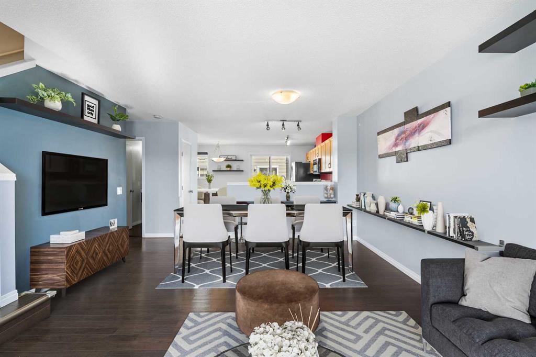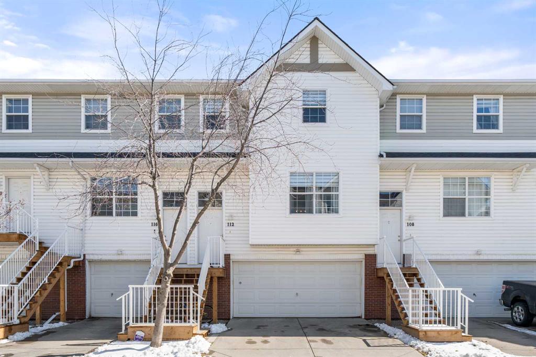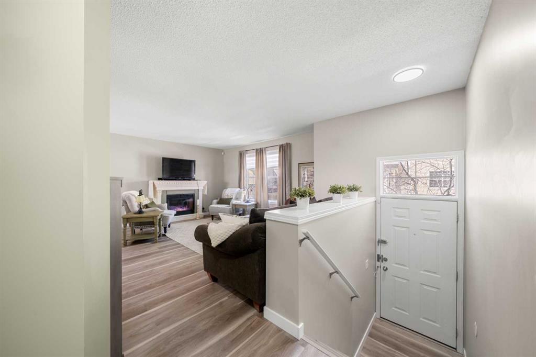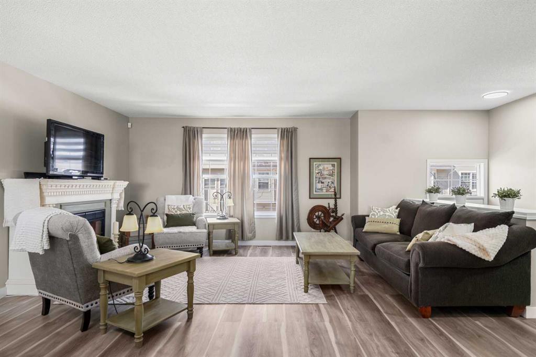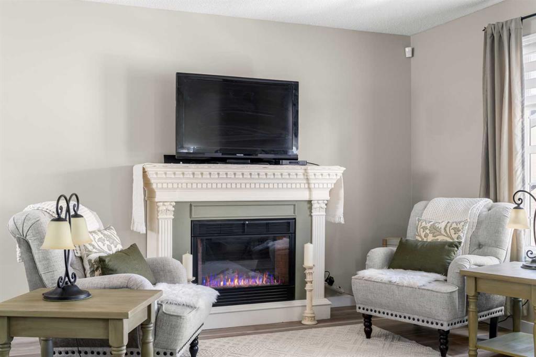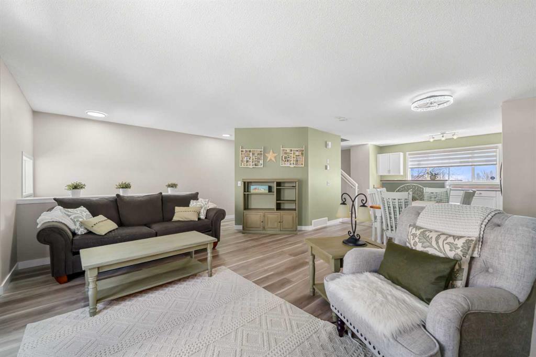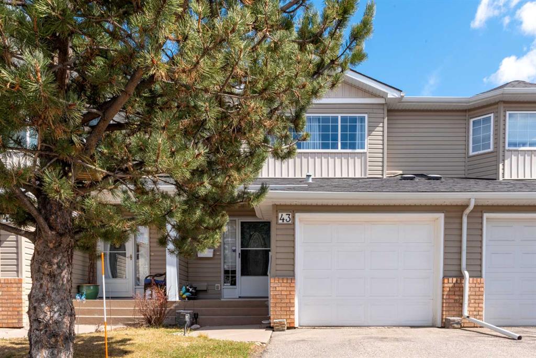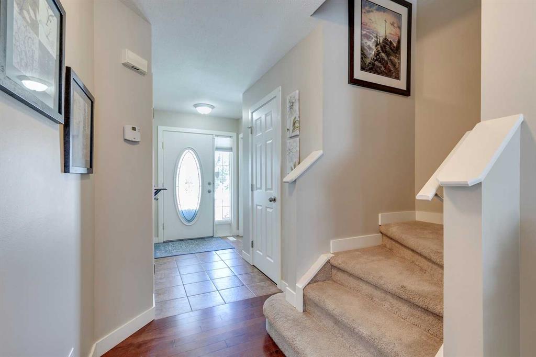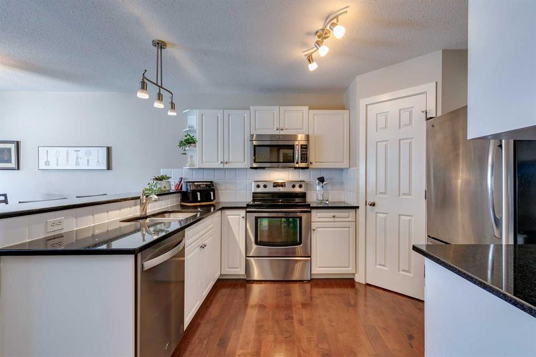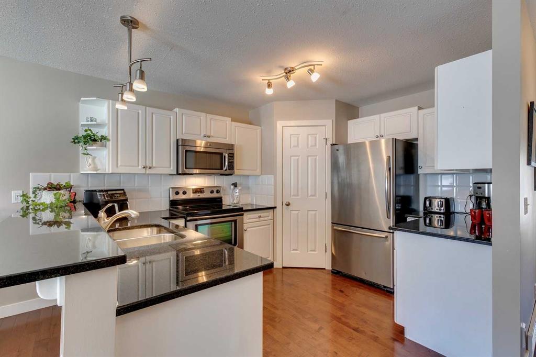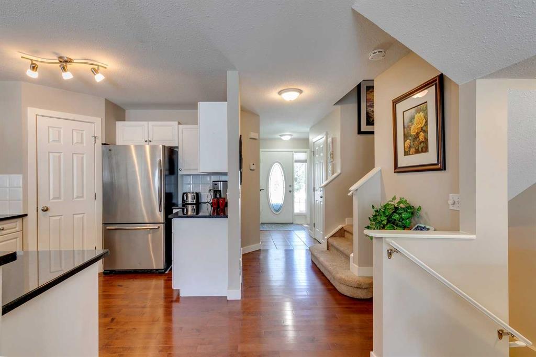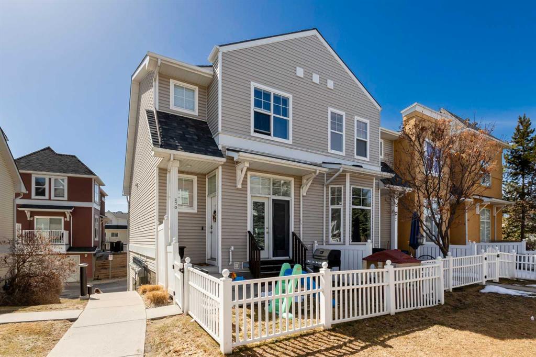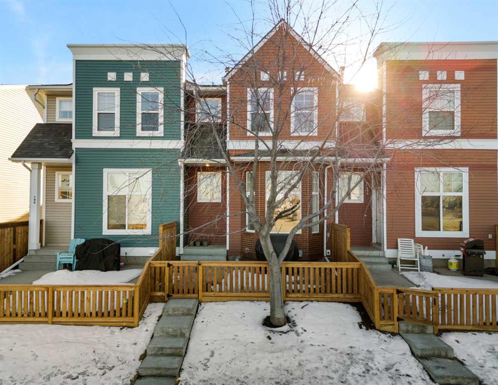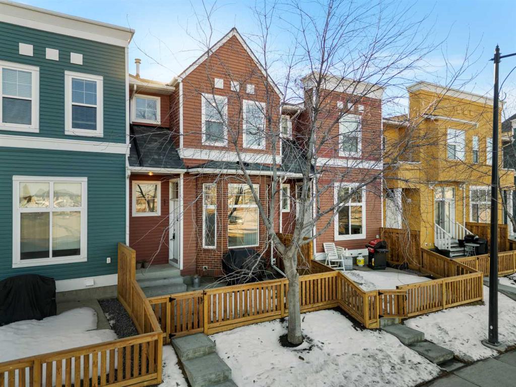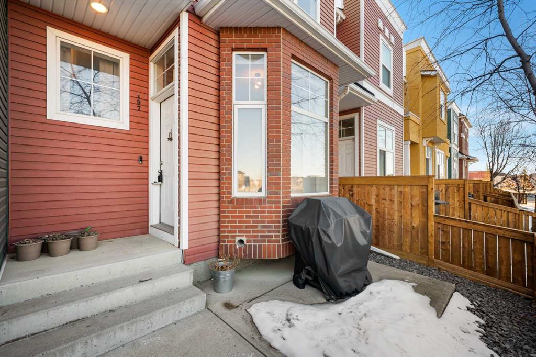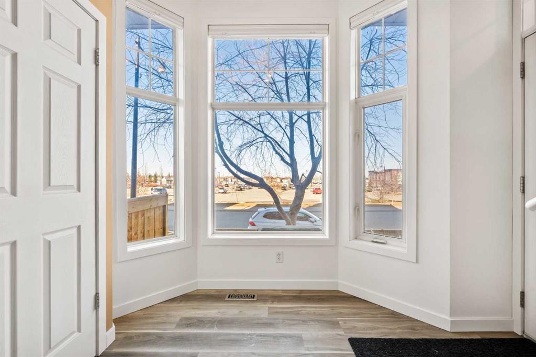17, 14736 Deerfield Drive SE
Calgary T2J 5Y1
MLS® Number: A2209040
$ 375,000
3
BEDROOMS
2 + 0
BATHROOMS
746
SQUARE FEET
1979
YEAR BUILT
Opportunity to own a VILLA in Deerfield Village in Deer Run with private yard! LOCATION, LOCATION, LOCATION…Just a short walk to STUNNING Fish Creek Park, shopping, schools, off-leash dog park, and community centre. Recently upgraded main floor End Unit. Open concept layout with living room, dining & kitchen that seamlessly flow together, creating an ideal space for relaxation + entertaining. Custom maple kitchen with granite countertops, stainless steel appliances + roll-out pantry. Spacious primary bedroom, additional 2nd bedroom + renovated 4 pc bathroom complete the main level. Fully finished lower level with cozy family room, good-sized 3rd bedroom, updated nautical themed 3 pc bath, laundry & storage room. Turnkey property is move-in ready and located in a highly sought-after area. TWO ASSIGNED PARKING spots right out front with plug-ins for extra convenience. Exceptional Value!
| COMMUNITY | Deer Run |
| PROPERTY TYPE | Row/Townhouse |
| BUILDING TYPE | Five Plus |
| STYLE | Villa |
| YEAR BUILT | 1979 |
| SQUARE FOOTAGE | 746 |
| BEDROOMS | 3 |
| BATHROOMS | 2.00 |
| BASEMENT | Finished, Full |
| AMENITIES | |
| APPLIANCES | Dishwasher, Dryer, Electric Stove, Freezer, Refrigerator, Washer, Window Coverings |
| COOLING | None |
| FIREPLACE | Electric |
| FLOORING | Carpet, Laminate, Tile |
| HEATING | Forced Air, Natural Gas |
| LAUNDRY | In Unit |
| LOT FEATURES | Corner Lot, Landscaped, Level, Low Maintenance Landscape |
| PARKING | Assigned, Off Street |
| RESTRICTIONS | None Known |
| ROOF | Asphalt Shingle |
| TITLE | Fee Simple |
| BROKER | RE/MAX House of Real Estate |
| ROOMS | DIMENSIONS (m) | LEVEL |
|---|---|---|
| 3pc Bathroom | 5`0" x 8`5" | Lower |
| Bedroom | 9`5" x 13`6" | Lower |
| Laundry | 6`7" x 8`2" | Lower |
| Game Room | 18`0" x 11`5" | Lower |
| Furnace/Utility Room | 9`4" x 8`5" | Lower |
| 4pc Bathroom | 8`3" x 5`0" | Main |
| Living Room | 10`9" x 14`6" | Main |
| Kitchen | 8`8" x 12`0" | Main |
| Dining Room | 8`8" x 6`2" | Main |
| Bedroom - Primary | 10`9" x 10`1" | Main |
| Bedroom | 8`4" x 13`6" | Main |



































