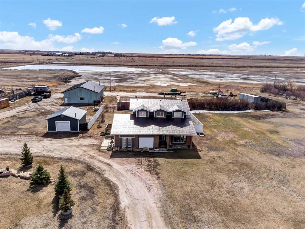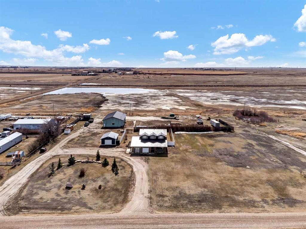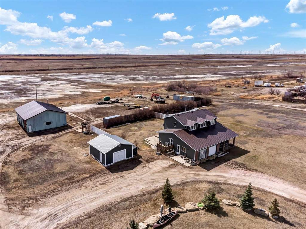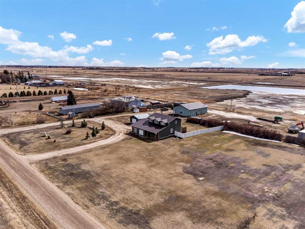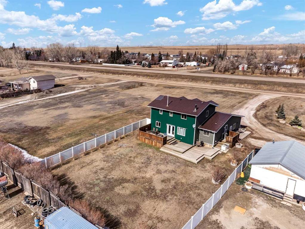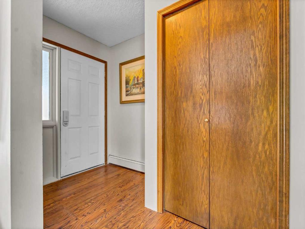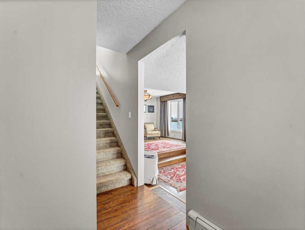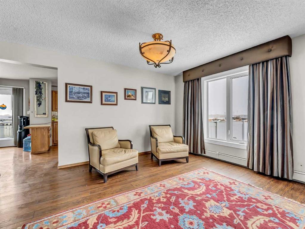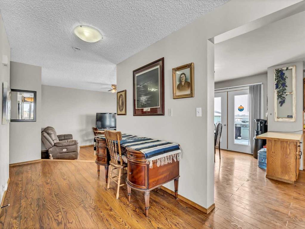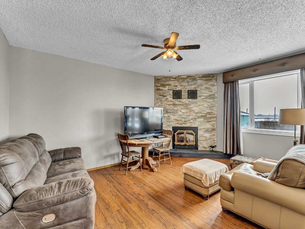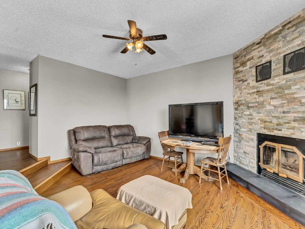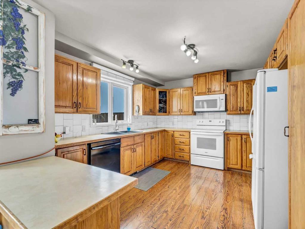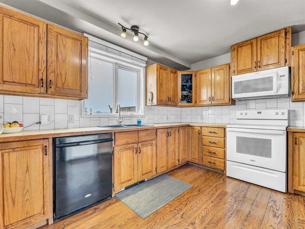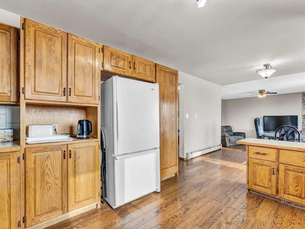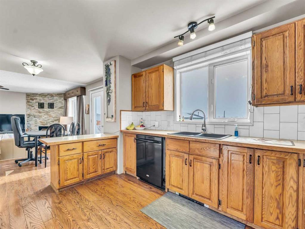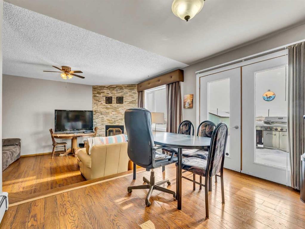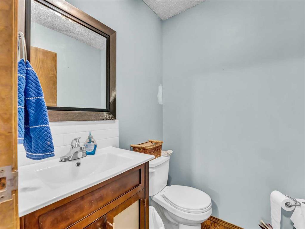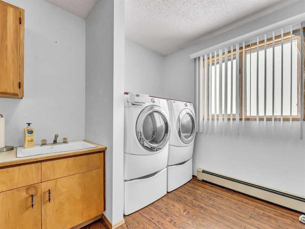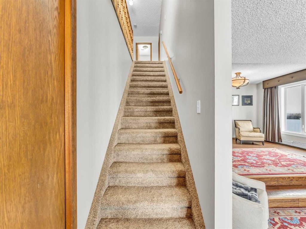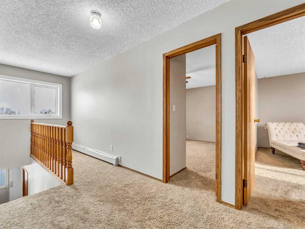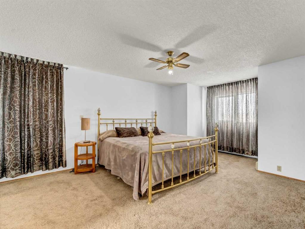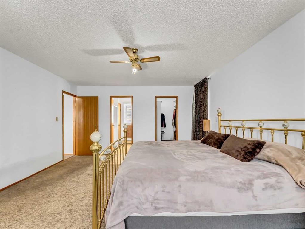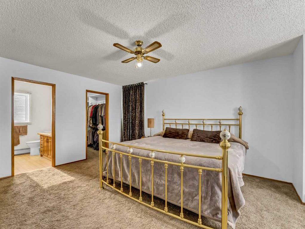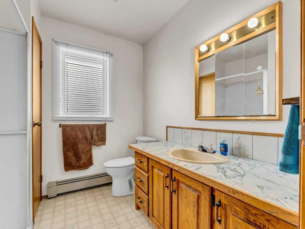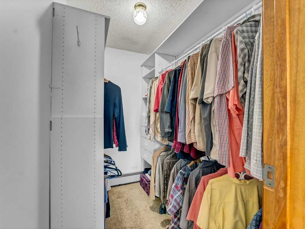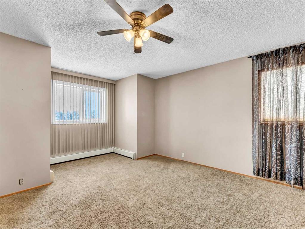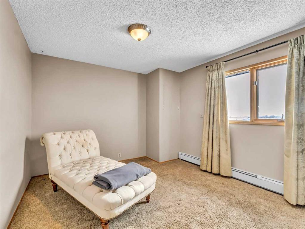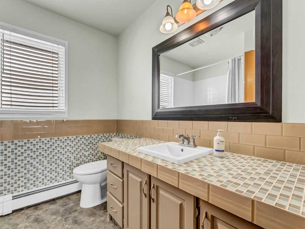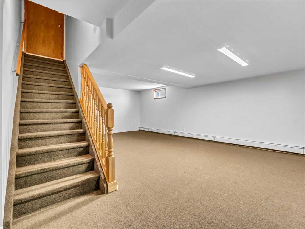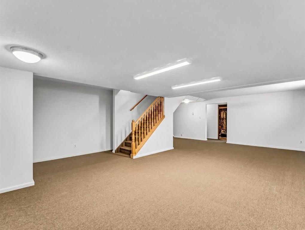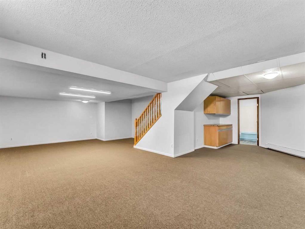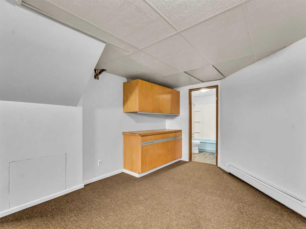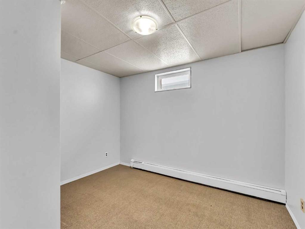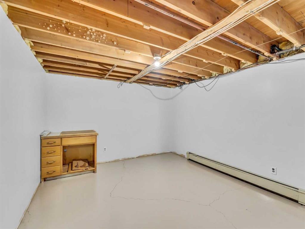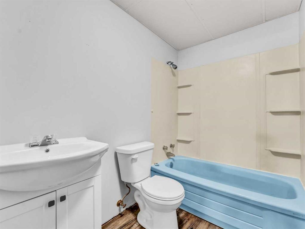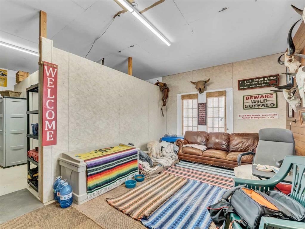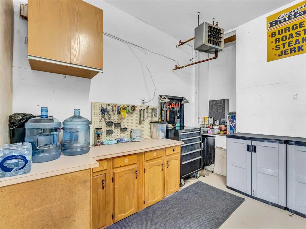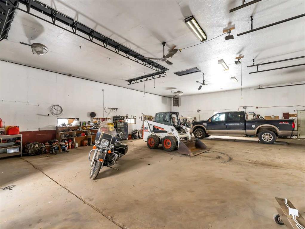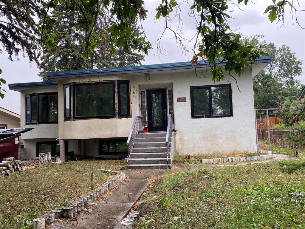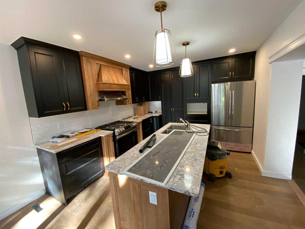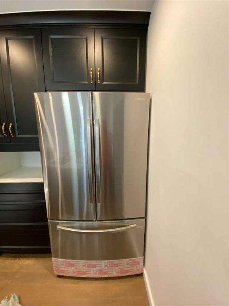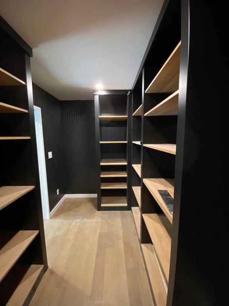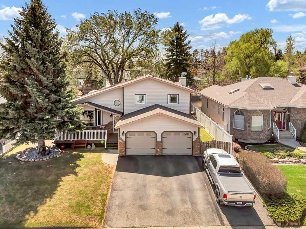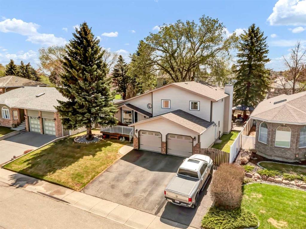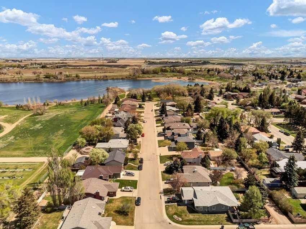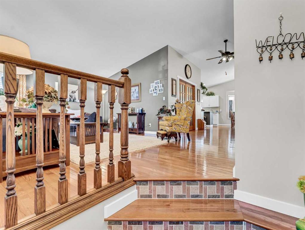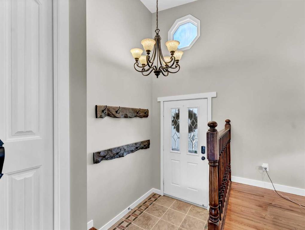$ 695,000
4
BEDROOMS
3 + 1
BATHROOMS
2,546
SQUARE FEET
1985
YEAR BUILT
One of a kind property! Situated on 3.09 acres off of Highway 542 (Cassils Road), and a stones throw west of Brooks, this acreage boasts many advantages! With tons of room to run, play AND work, this is the place you've been waiting for to live out your country dreams AND have the opportunity to build your business with BUSINESS RURAL zoning! Tons of yard space for equipment and a nice fenced yard for your family as well! This parcel features a 2 storey home, 40x60 heated shop and a detached garage. The 4 bedroom, 3.5 bathroom, 2546 sq ft house feels like home!! Currently being used as storage, the attached heated garage could easily be converted back to its intended purpose. This property is clean, move in ready and ready for new beginnings! *Home is on Newell Regional Water Pipeline.
| COMMUNITY | |
| PROPERTY TYPE | Detached |
| BUILDING TYPE | House |
| STYLE | 2 Storey, Acreage with Residence |
| YEAR BUILT | 1985 |
| SQUARE FOOTAGE | 2,546 |
| BEDROOMS | 4 |
| BATHROOMS | 4.00 |
| BASEMENT | Full, Partially Finished |
| AMENITIES | |
| APPLIANCES | Dishwasher, Microwave Hood Fan, Refrigerator, Stove(s), Washer/Dryer, Window Coverings |
| COOLING | None |
| FIREPLACE | Gas |
| FLOORING | Carpet, Laminate |
| HEATING | Boiler, Natural Gas |
| LAUNDRY | Laundry Room, Main Level |
| LOT FEATURES | Back Yard, Private |
| PARKING | Gravel Driveway, Heated Garage, Single Garage Detached |
| RESTRICTIONS | Underground Utility Right of Way, Utility Right Of Way |
| ROOF | Other |
| TITLE | Fee Simple |
| BROKER | Real Estate Centre |
| ROOMS | DIMENSIONS (m) | LEVEL |
|---|---|---|
| Family Room | 61`0" x 92`11" | Basement |
| Bedroom | 22`2" x 35`6" | Basement |
| Den | 41`7" x 35`6" | Basement |
| Storage | 41`7" x 35`6" | Basement |
| Furnace/Utility Room | 38`0" x 23`3" | Basement |
| Storage | 40`9" x 15`7" | Basement |
| 4pc Bathroom | 24`10" x 18`10" | Basement |
| Entrance | 18`10" x 15`7" | Main |
| Living Room | 45`8" x 58`3" | Main |
| Family Room | 44`10" x 53`7" | Main |
| Dining Room | 46`2" x 38`3" | Main |
| Kitchen | 44`7" x 37`6" | Main |
| Breakfast Nook | 27`1" x 37`6" | Main |
| 2pc Bathroom | 15`7" x 17`0" | Main |
| Laundry | 31`5" x 34`9" | Main |
| Bedroom - Primary | 45`1" x 62`4" | Second |
| Bedroom | 38`7" x 51`5" | Second |
| Bedroom | 38`0" x 35`3" | Second |
| 3pc Ensuite bath | 24`10" x 24`7" | Second |
| 4pc Bathroom | 25`2" x 24`7" | Second |
| Walk-In Closet | 16`8" x 24`7" | Second |

