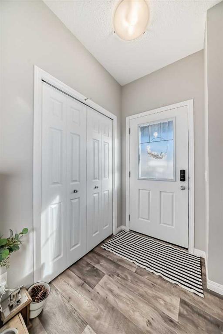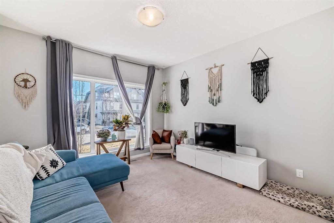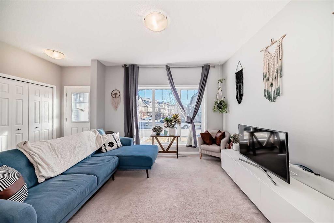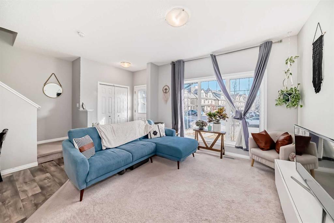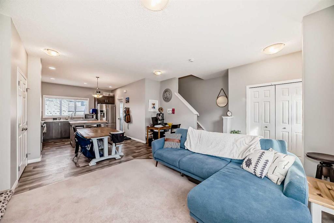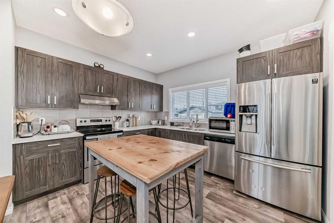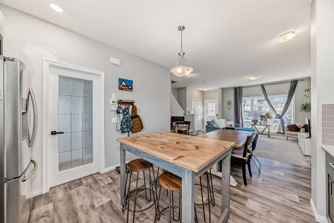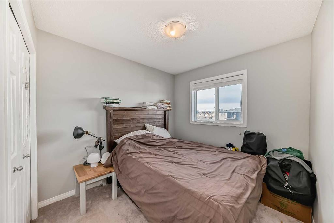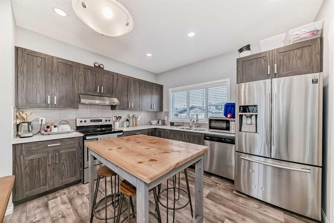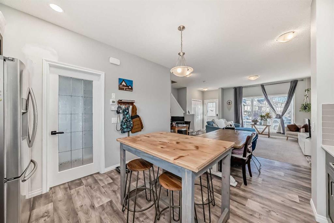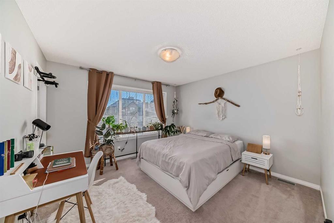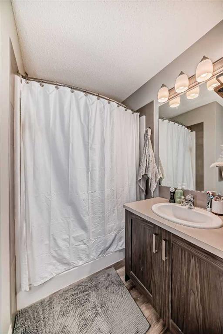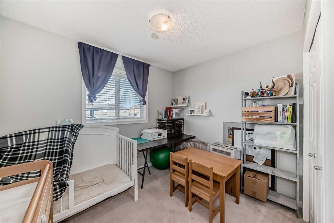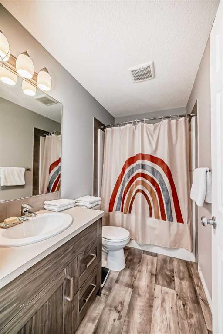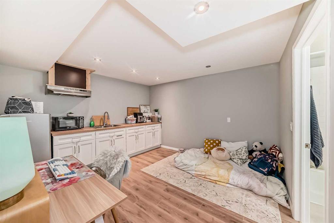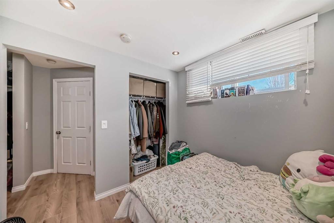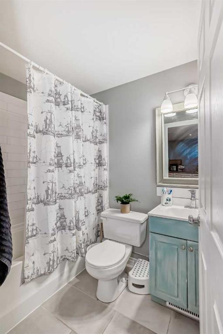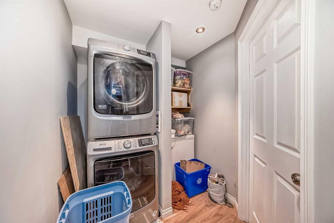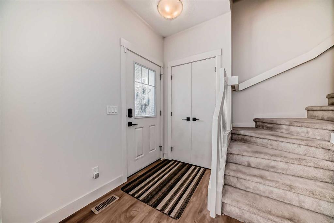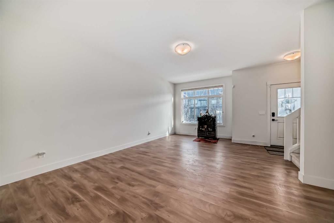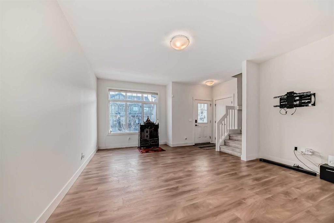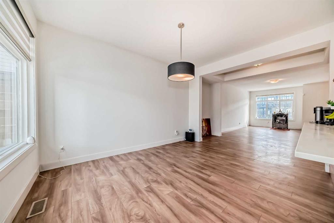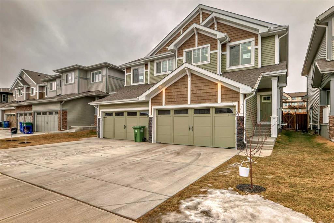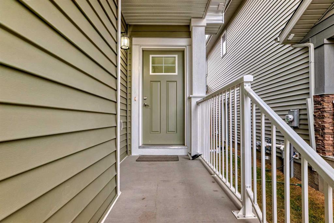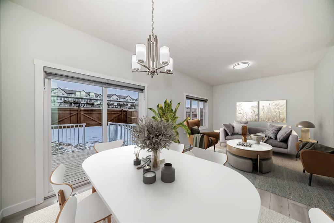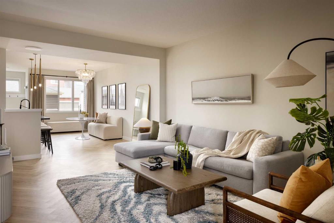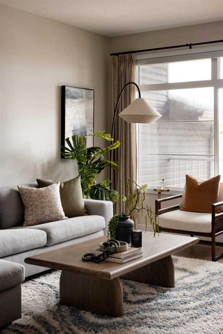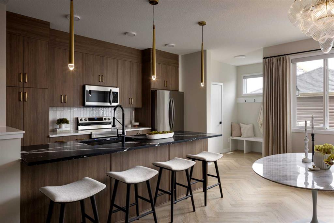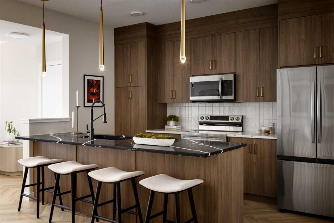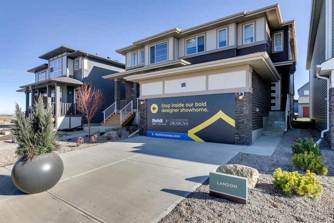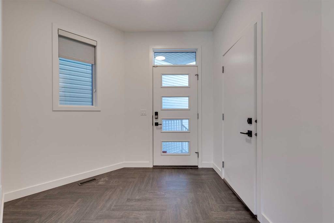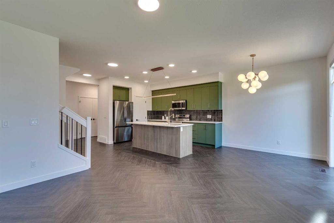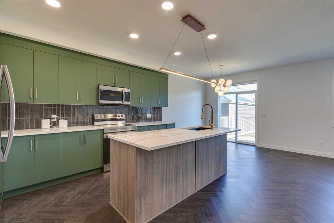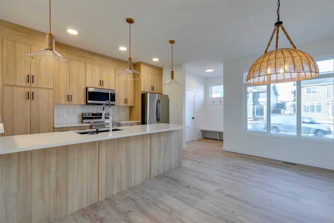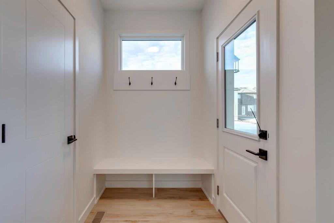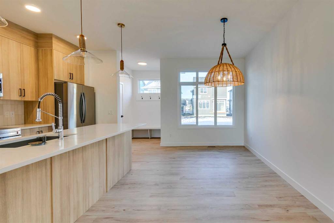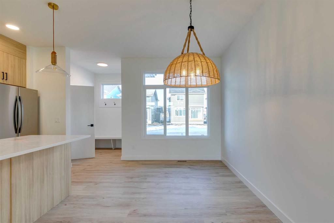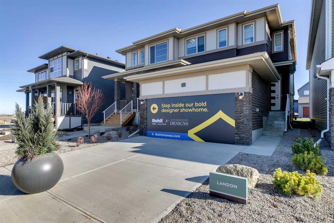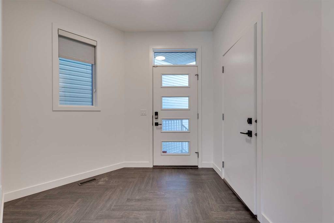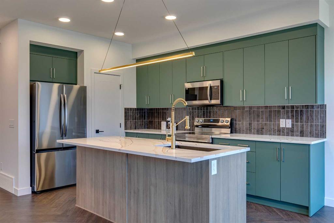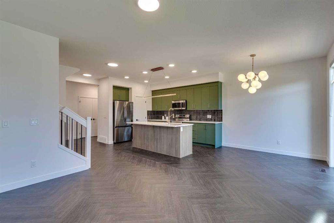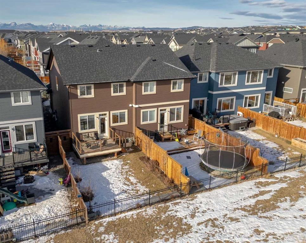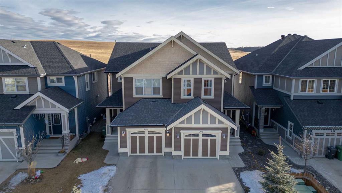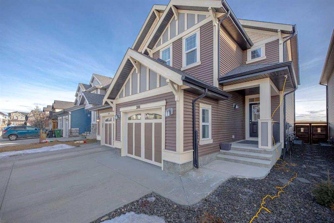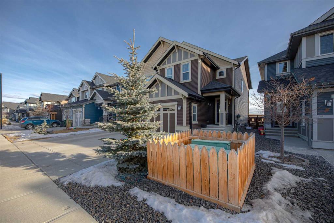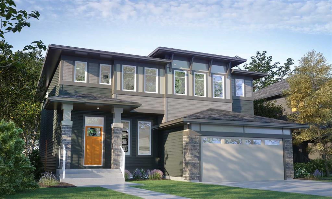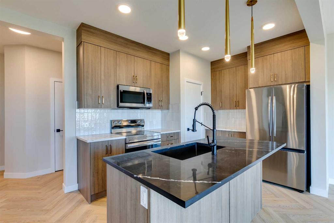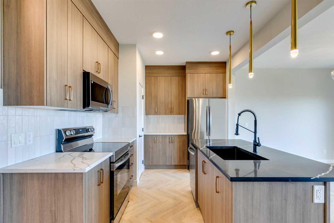17 BELGIAN Lane
Cochrane T4C 0M3
MLS® Number: A2181146
$ 490,000
4
BEDROOMS
3 + 1
BATHROOMS
1,222
SQUARE FEET
2019
YEAR BUILT
Welcome to 17 Belgian Lane, a meticulously maintained home offering both comfort and style. This well-kept property boasts spacious living areas, a beautifully finished basement perfect for additional living or entertainment space, and a well-maintained yard. The home features modern amenities throughout, ensuring a move-in-ready experience. Located in a quiet, friendly neighborhood, it is conveniently close to local shops, schools, and public transportation. With its inviting atmosphere and attention to detail, 17 Belgian Lane is the perfect place to call home.
| COMMUNITY | Heartland |
| PROPERTY TYPE | Semi Detached (Half Duplex) |
| BUILDING TYPE | Duplex |
| STYLE | 2 Storey, Side by Side |
| YEAR BUILT | 2019 |
| SQUARE FOOTAGE | 1,222 |
| BEDROOMS | 4 |
| BATHROOMS | 4.00 |
| BASEMENT | Finished, Full |
| AMENITIES | |
| APPLIANCES | Dishwasher, Dryer, Electric Range, Electric Stove, Microwave, Washer/Dryer, Window Coverings |
| COOLING | None |
| FIREPLACE | N/A |
| FLOORING | Carpet, Vinyl Plank |
| HEATING | Forced Air, Natural Gas |
| LAUNDRY | Laundry Room |
| LOT FEATURES | Front Yard, Lawn, Low Maintenance Landscape, Landscaped, Rectangular Lot |
| PARKING | Parking Pad, Paved |
| RESTRICTIONS | Restrictive Covenant, Utility Right Of Way |
| ROOF | Asphalt Shingle |
| TITLE | Fee Simple |
| BROKER | Century 21 Bravo Realty |
| ROOMS | DIMENSIONS (m) | LEVEL |
|---|---|---|
| 4pc Bathroom | 4`11" x 7`8" | Basement |
| Furnace/Utility Room | 9`2" x 7`1" | Basement |
| Kitchenette | 12`8" x 11`5" | Basement |
| Bedroom | 9`1" x 8`6" | Basement |
| Laundry | 6`2" x 3`6" | Basement |
| Pantry | 1`2" x 4`3" | Main |
| Entrance | 4`2" x 6`2" | Main |
| Living Room | 12`6" x 11`11" | Main |
| Dining Room | 10`8" x 6`6" | Main |
| Kitchen | 12`2" x 10`7" | Main |
| 2pc Bathroom | 2`6" x 7`10" | Main |
| Mud Room | 3`5" x 8`10" | Main |
| Other | 16`2" x 10`1" | Main |
| Bedroom | 9`11" x 8`1" | Second |
| Bedroom | 8`7" x 9`1" | Second |
| 4pc Bathroom | 8`7" x 4`11" | Second |
| Bedroom - Primary | 12`2" x 11`11" | Second |
| 4pc Ensuite bath | 6`3" x 4`11" | Second |
| Walk-In Closet | 6`4" x 5`0" | Second |


