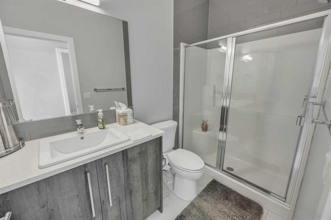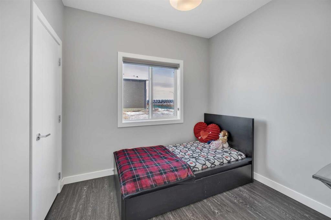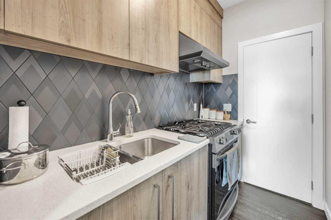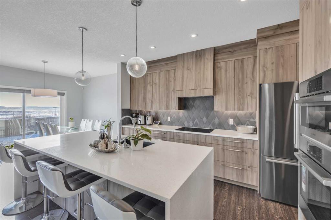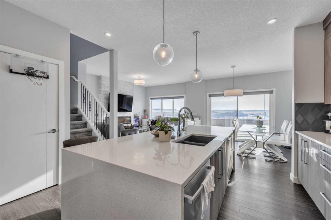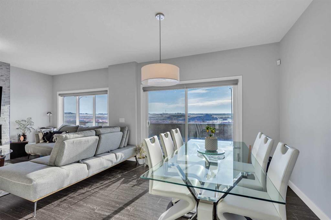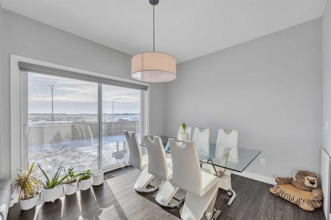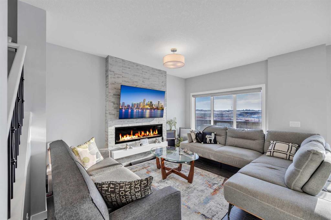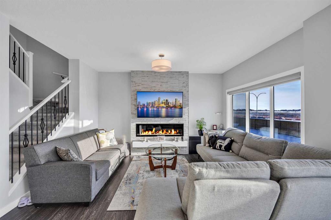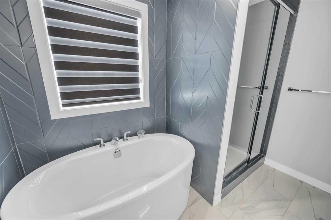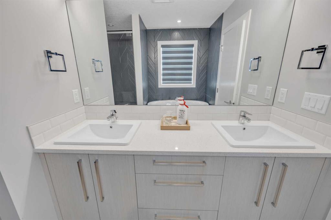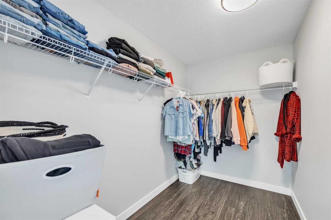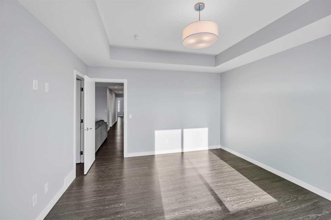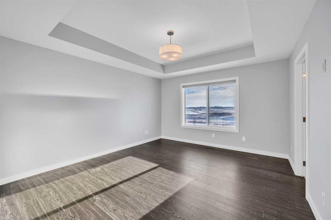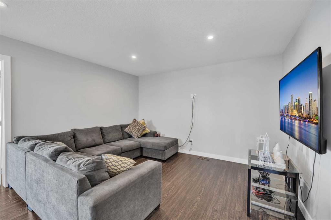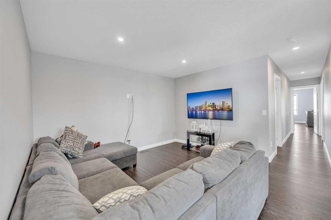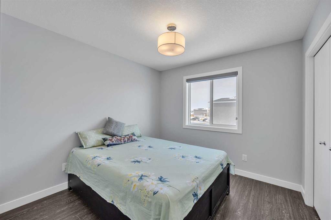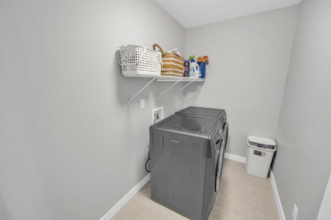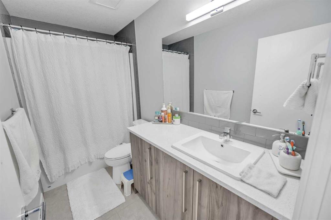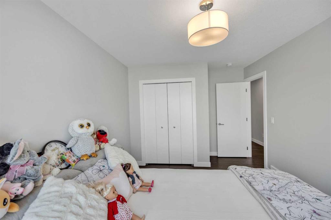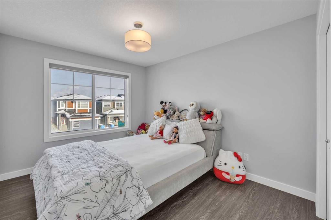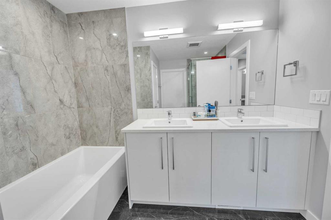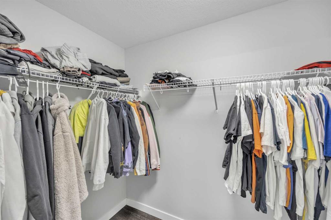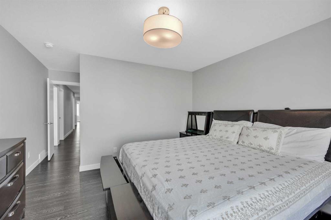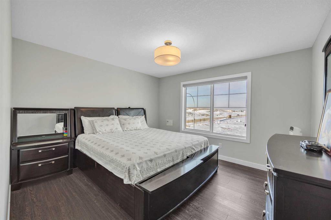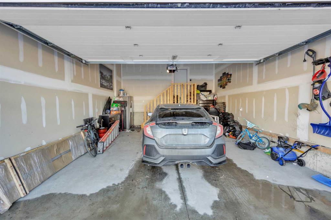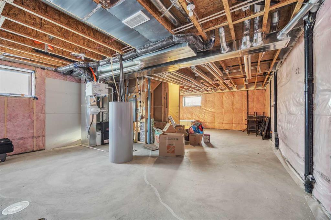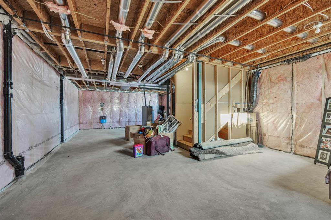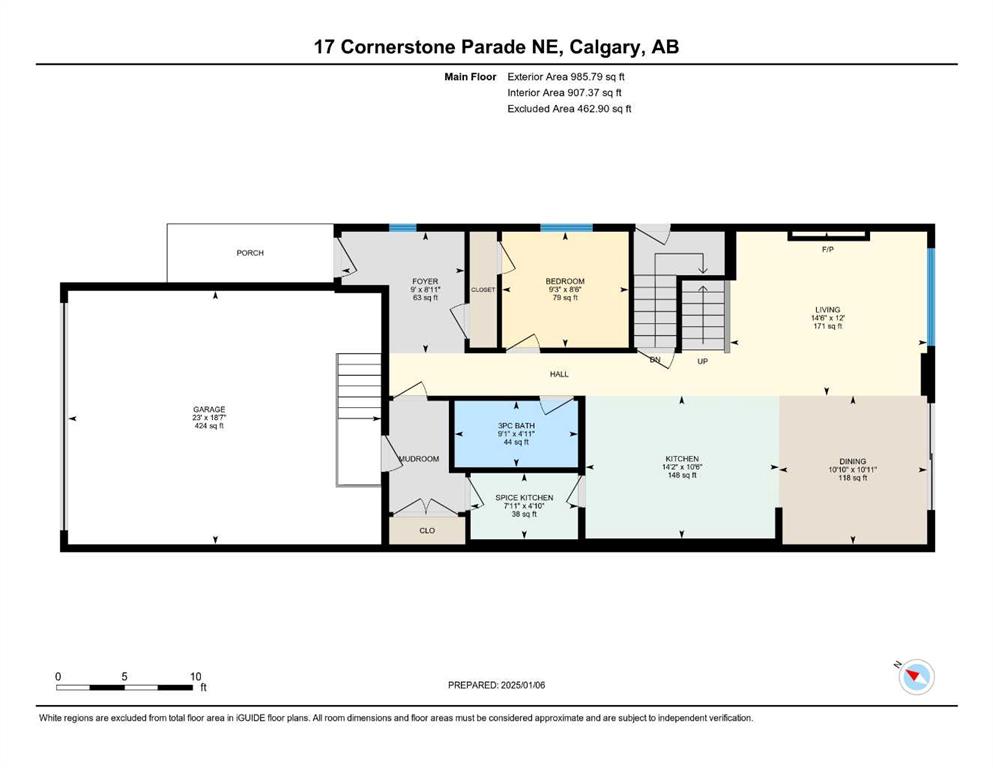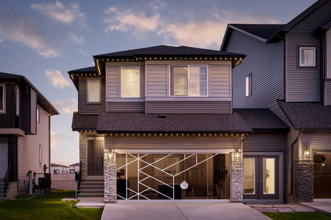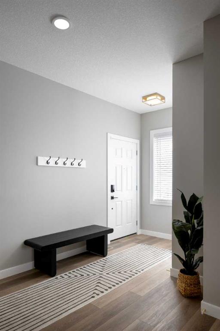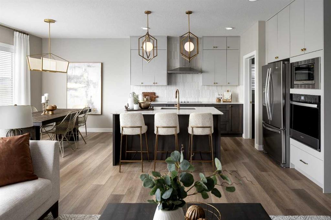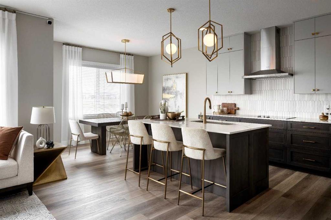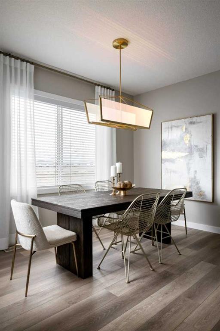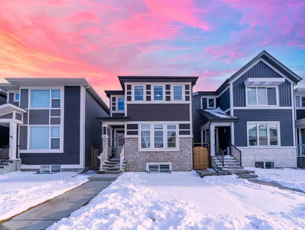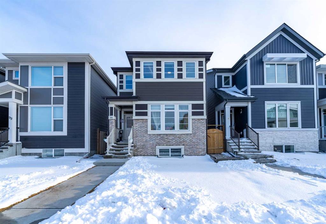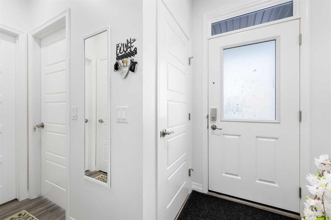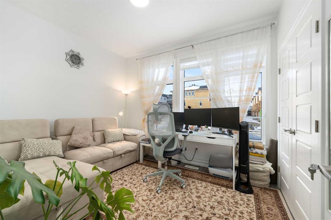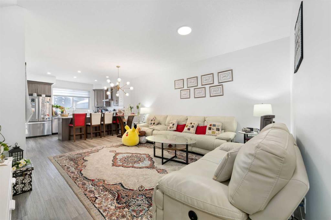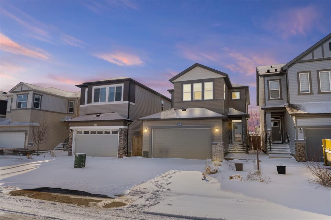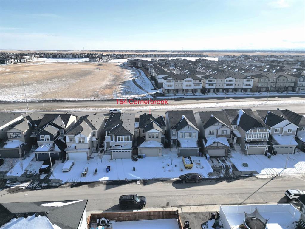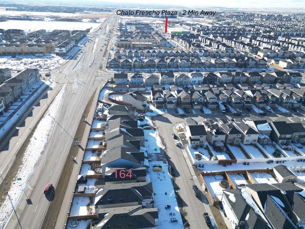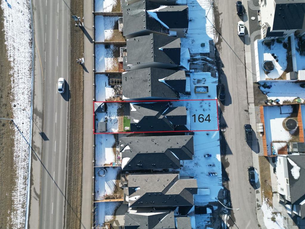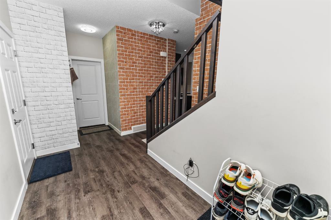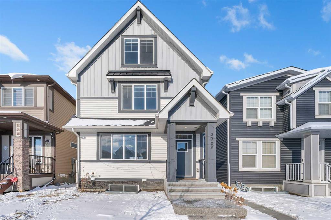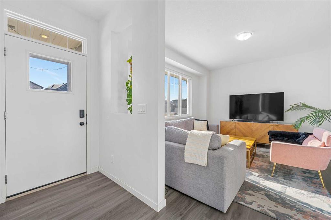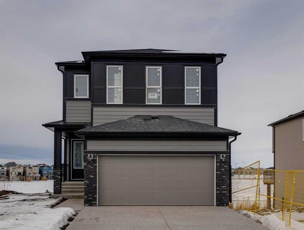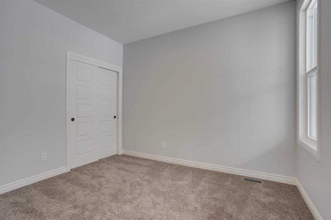17 Cornerstone Parade NE
Calgary T3N 2E5
MLS® Number: A2185783
$ 860,000
5
BEDROOMS
4 + 0
BATHROOMS
2,417
SQUARE FEET
2022
YEAR BUILT
Welcome to this prestigious 5-bedroom, 4-bathroom home, situated in the sought-after Cornerstone community. Located on a quiet street with no neighbors directly behind, this home sits on one of the largest lots in the area. The main floor features a full bedroom, bathroom, kitchen, executive-style main kitchen with high-end Bosch appliances, and a spacious living and dining area. The upper floor offers two Master bedrooms, each with its own walk-in closet and 5-piece ensuite, along with two additional bedrooms, a convenient upper floor laundry area, and a cozy family room. For private showings, contact your favorite realtor.
| COMMUNITY | Cornerstone |
| PROPERTY TYPE | Detached |
| BUILDING TYPE | House |
| STYLE | 2 Storey |
| YEAR BUILT | 2022 |
| SQUARE FOOTAGE | 2,417 |
| BEDROOMS | 5 |
| BATHROOMS | 4.00 |
| BASEMENT | Full, Unfinished |
| AMENITIES | |
| APPLIANCES | Built-In Oven, Dishwasher, Electric Cooktop, Gas Range, Microwave, Range Hood, Washer/Dryer |
| COOLING | None |
| FIREPLACE | Electric |
| FLOORING | Ceramic Tile, Laminate |
| HEATING | High Efficiency |
| LAUNDRY | In Unit, Upper Level |
| LOT FEATURES | City Lot |
| PARKING | Double Garage Attached |
| RESTRICTIONS | None Known |
| ROOF | Asphalt Shingle |
| TITLE | Fee Simple |
| BROKER | PREP Realty |
| ROOMS | DIMENSIONS (m) | LEVEL |
|---|---|---|
| 3pc Bathroom | 4`11" x 9`1" | Main |
| Bedroom | 8`6" x 9`3" | Main |
| Dining Room | 10`11" x 10`10" | Main |
| Foyer | 8`11" x 9`0" | Main |
| Kitchen | 10`6" x 14`2" | Main |
| Living Room | 12`0" x 14`6" | Main |
| Spice Kitchen | 4`10" x 7`11" | Main |
| 4pc Bathroom | 10`0" x 5`0" | Second |
| 5pc Ensuite bath | 9`1" x 9`11" | Second |
| 5pc Ensuite bath | 9`7" x 8`0" | Second |
| Bedroom | 12`7" x 17`7" | Second |
| Bedroom | 10`0" x 14`2" | Second |
| Bedroom | 10`0" x 9`8" | Second |
| Family Room | 14`4" x 13`0" | Second |
| Laundry | 9`2" x 5`3" | Second |
| Bedroom - Primary | 12`11" x 14`6" | Second |


