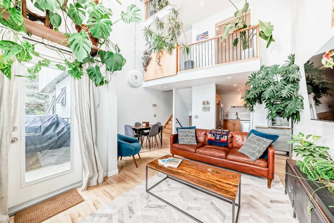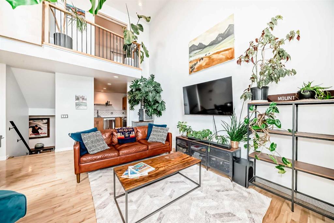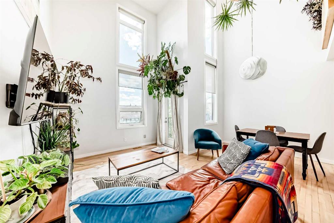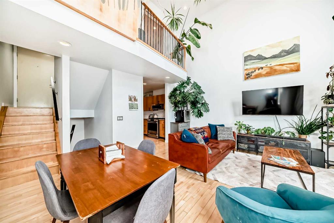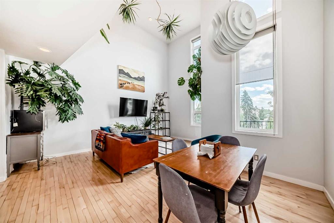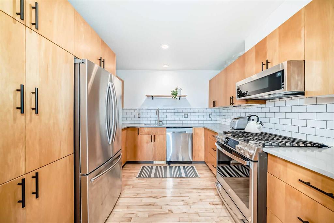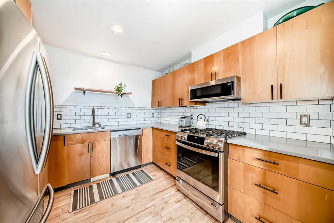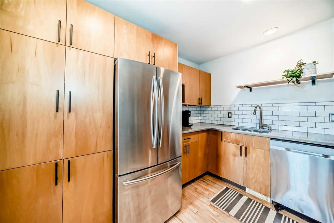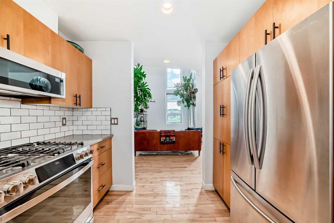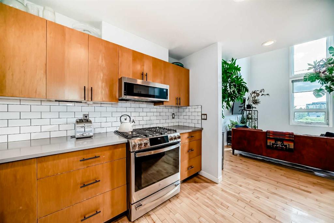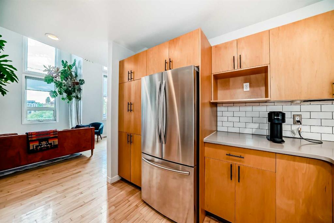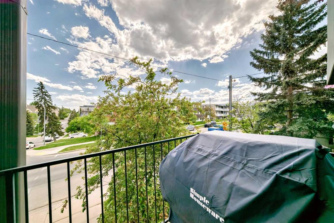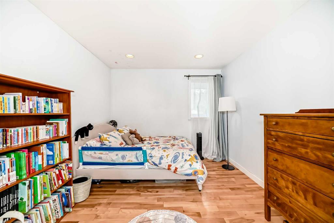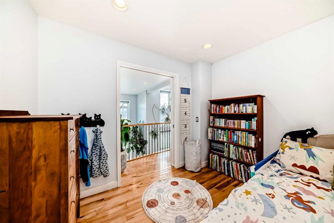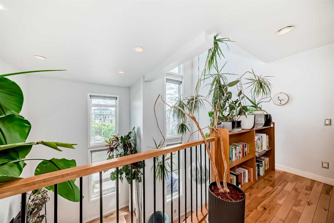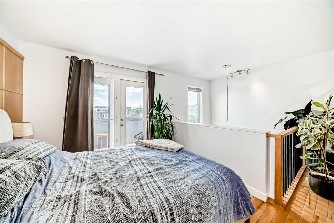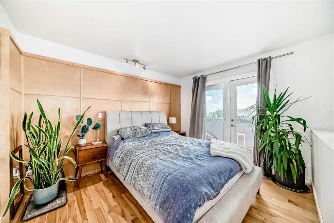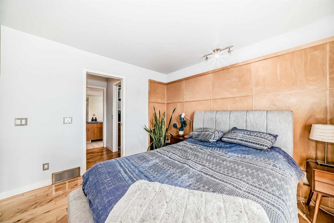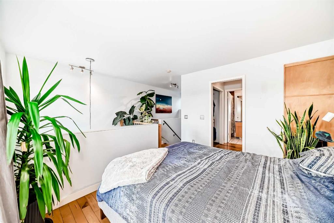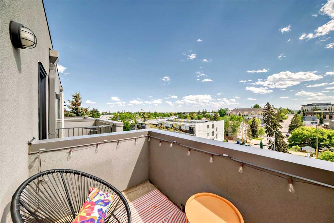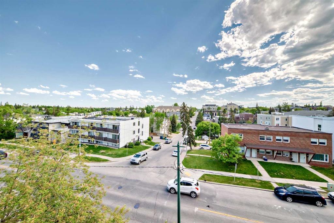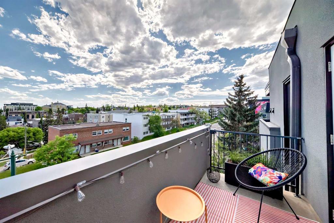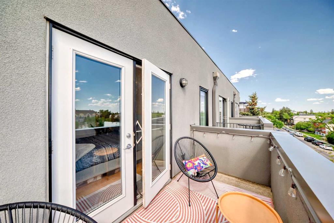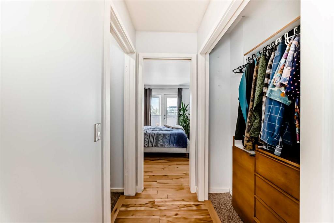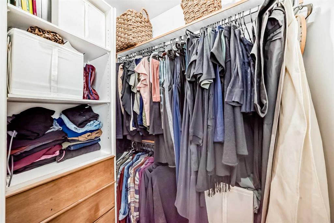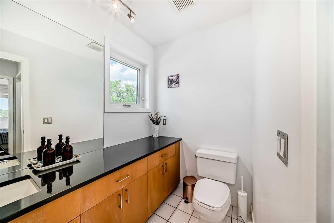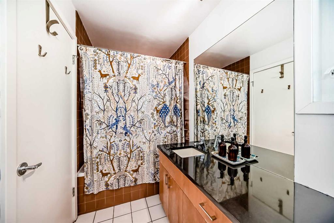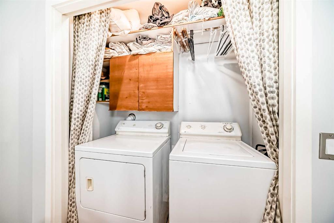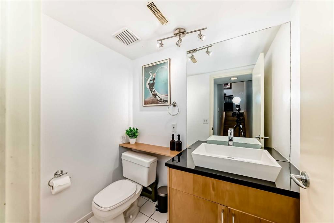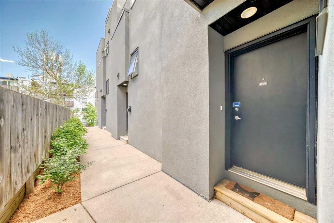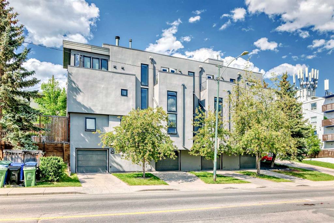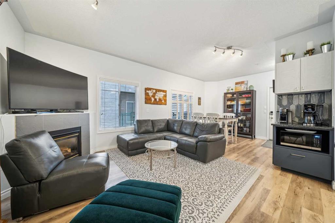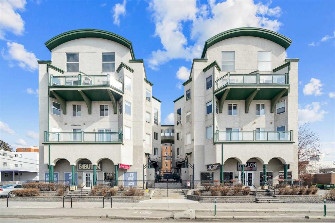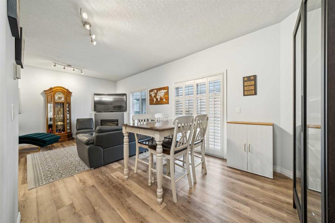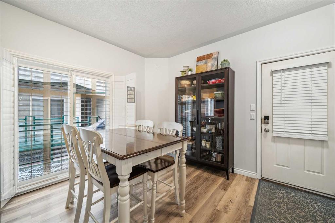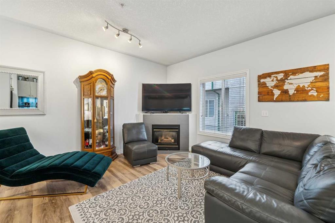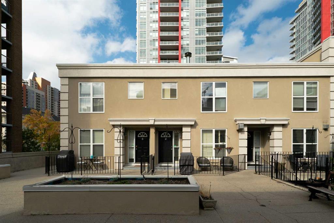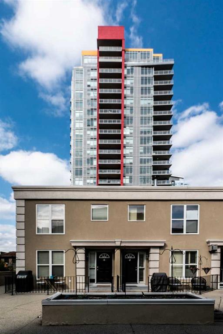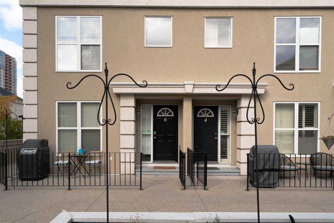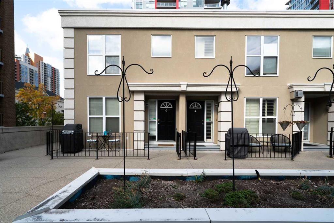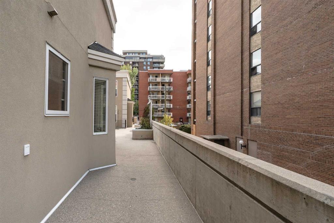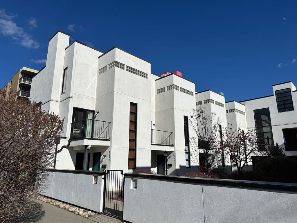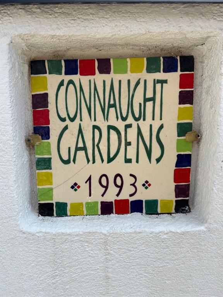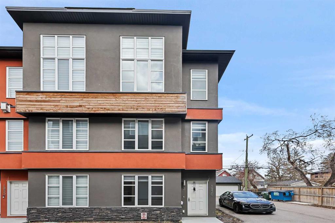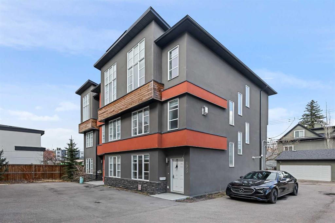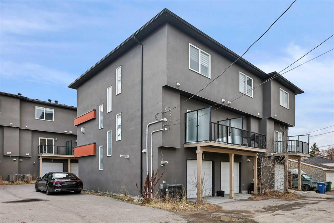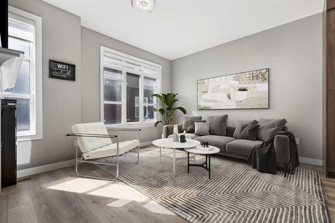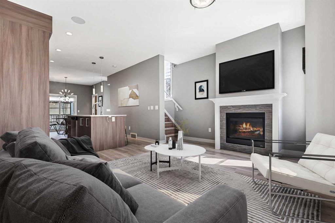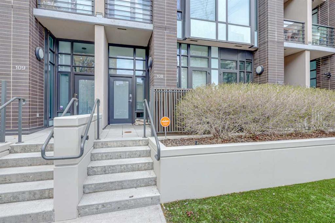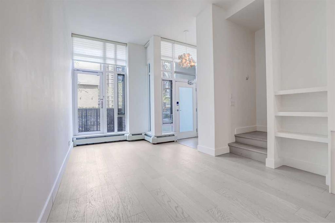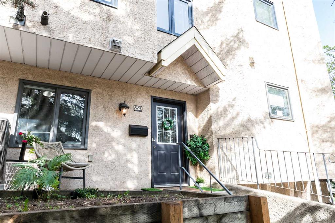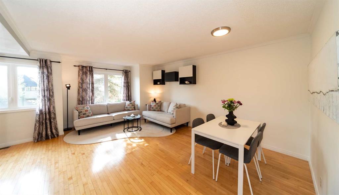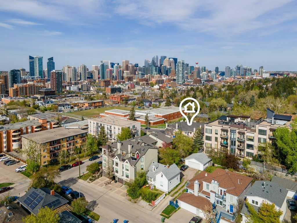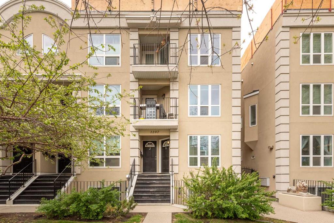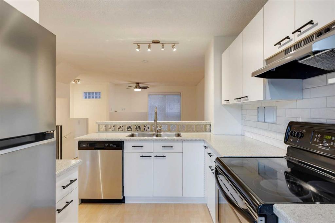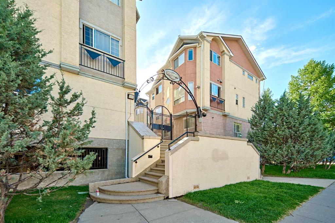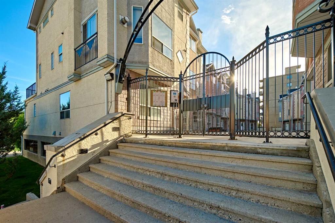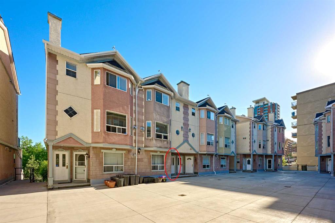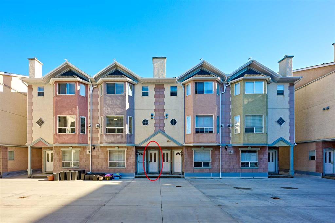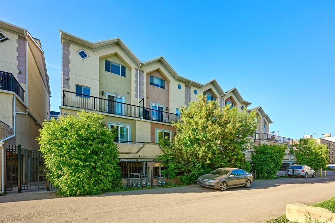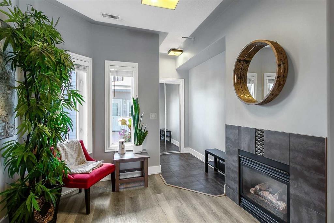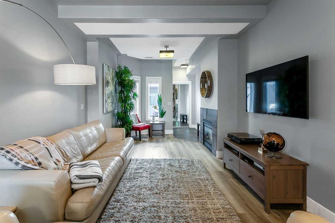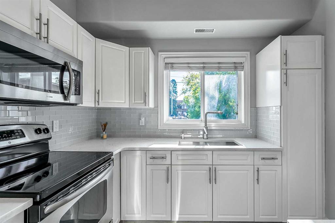1706 26 Avenue SW
Calgary T2T 1C8
MLS® Number: A2226099
$ 479,000
2
BEDROOMS
1 + 1
BATHROOMS
1997
YEAR BUILT
**OPEN HOUSE JUNE 1st 11:00am-1:00pm** Welcome to this beautifully updated 2-bedroom, 1.5-bathroom townhouse in the heart of Bankview offering the perfect blend of comfort, style, and location. Featuring massive south-facing windows boasting 35' ceilings, the home is flooded with natural light throughout the day, while air conditioning keeps you cool during those hot summer months. The renovated kitchen is a chef’s dream, complete with sleek quartz countertops, modern backsplash, updated hardware, a new sink with designer faucet, and newer stainless steel appliances—including a dual fuel range for the best of gas stovetop cooking and even cooking with an electric oven. Thoughtful details like Lazy Susan corner cabinets and a garburator add convenience and functionality. Upstairs, you'll find a versatile second bedroom perfect for guests or a home office, alongside a convenient upstairs laundry area. The spacious primary suite features a walk-through closet and a bright 4-piece ensuite. Step outside to not one, but two sunny south-facing balconies overlooking the vibrant energy of trendy Marda Loop — perfect for morning coffee or evening unwinding. Additional features include brand new hot water tank and newer 5 year old furnace along with updated railings throughout, a secure single front-attached garage with second parking spot on the front driveway. Have peace of mind with a well-maintained building that underwent a full envelope update just 6 years ago. Don't miss your chance to own this move-in ready townhouse in one of Calgary’s most desirable communities!
| COMMUNITY | Bankview |
| PROPERTY TYPE | Row/Townhouse |
| BUILDING TYPE | Four Plex |
| STYLE | 3 Storey |
| YEAR BUILT | 1997 |
| SQUARE FOOTAGE | 1,134 |
| BEDROOMS | 2 |
| BATHROOMS | 2.00 |
| BASEMENT | Partial, Partially Finished |
| AMENITIES | |
| APPLIANCES | Dishwasher, Dryer, Gas Stove, Microwave Hood Fan, Refrigerator, Washer |
| COOLING | Window Unit(s) |
| FIREPLACE | N/A |
| FLOORING | Hardwood, Tile |
| HEATING | Forced Air |
| LAUNDRY | In Unit, Laundry Room |
| LOT FEATURES | Landscaped, Treed |
| PARKING | Driveway, Single Garage Attached |
| RESTRICTIONS | Pets Allowed |
| ROOF | Tar/Gravel |
| TITLE | Fee Simple |
| BROKER | The Real Estate District |
| ROOMS | DIMENSIONS (m) | LEVEL |
|---|---|---|
| 2pc Bathroom | 6`4" x 4`4" | Basement |
| Living/Dining Room Combination | 17`6" x 16`8" | Main |
| Kitchen | 10`1" x 10`1" | Main |
| Bedroom | 10`0" x 9`11" | Upper |
| Bedroom - Primary | 11`11" x 9`8" | Upper |
| 4pc Ensuite bath | 10`0" x 4`11" | Upper |

