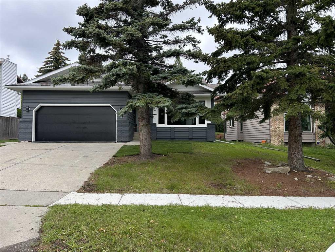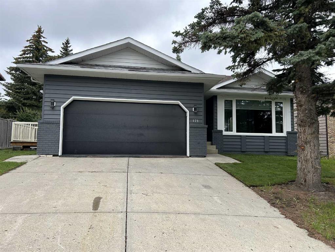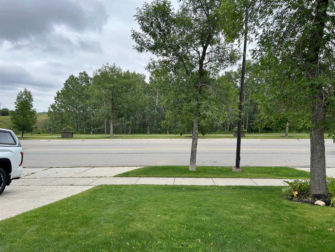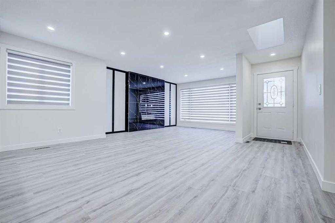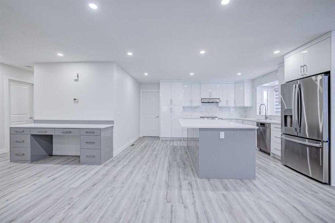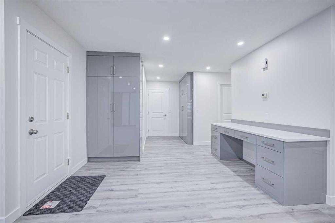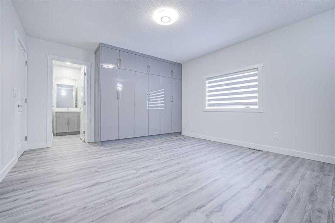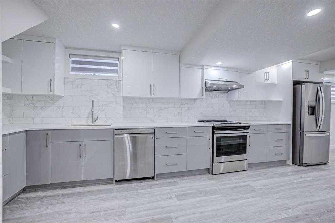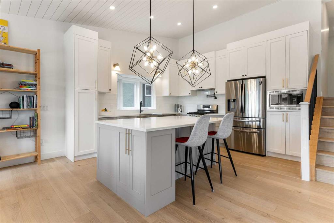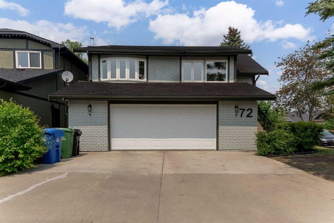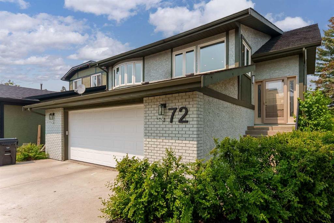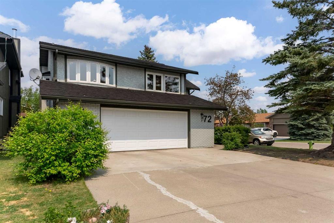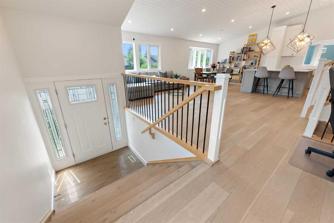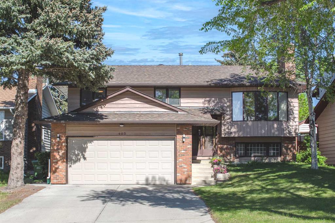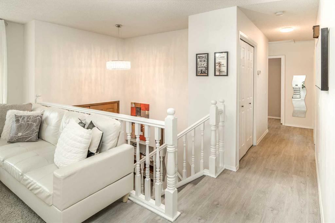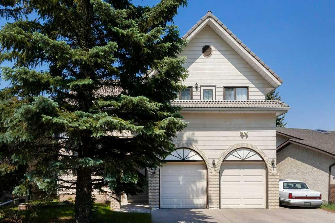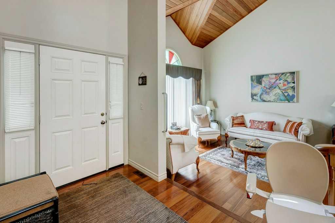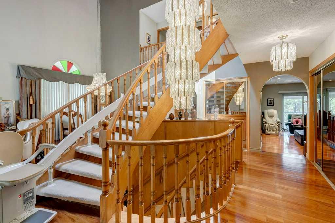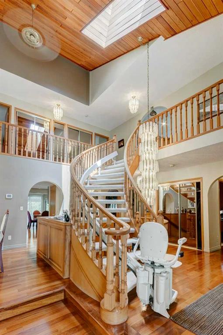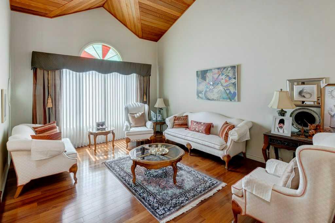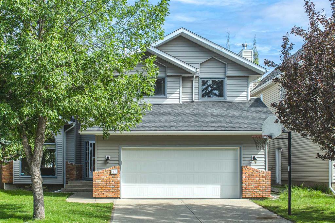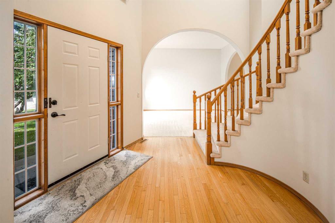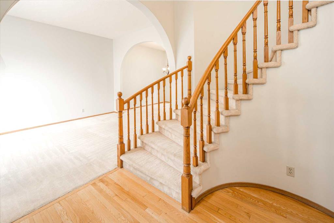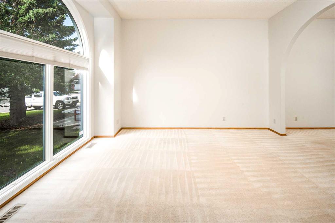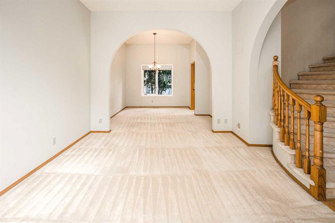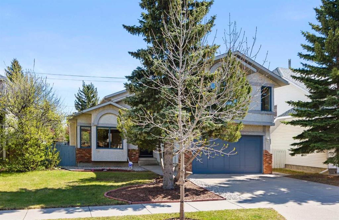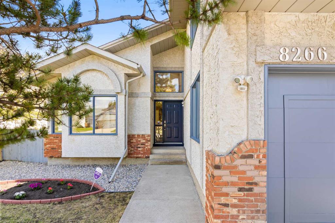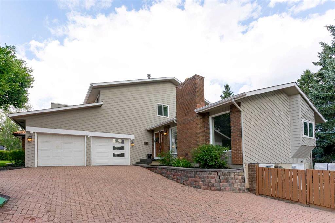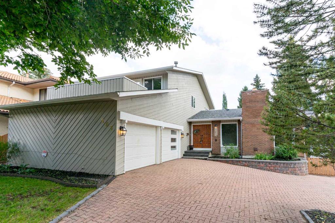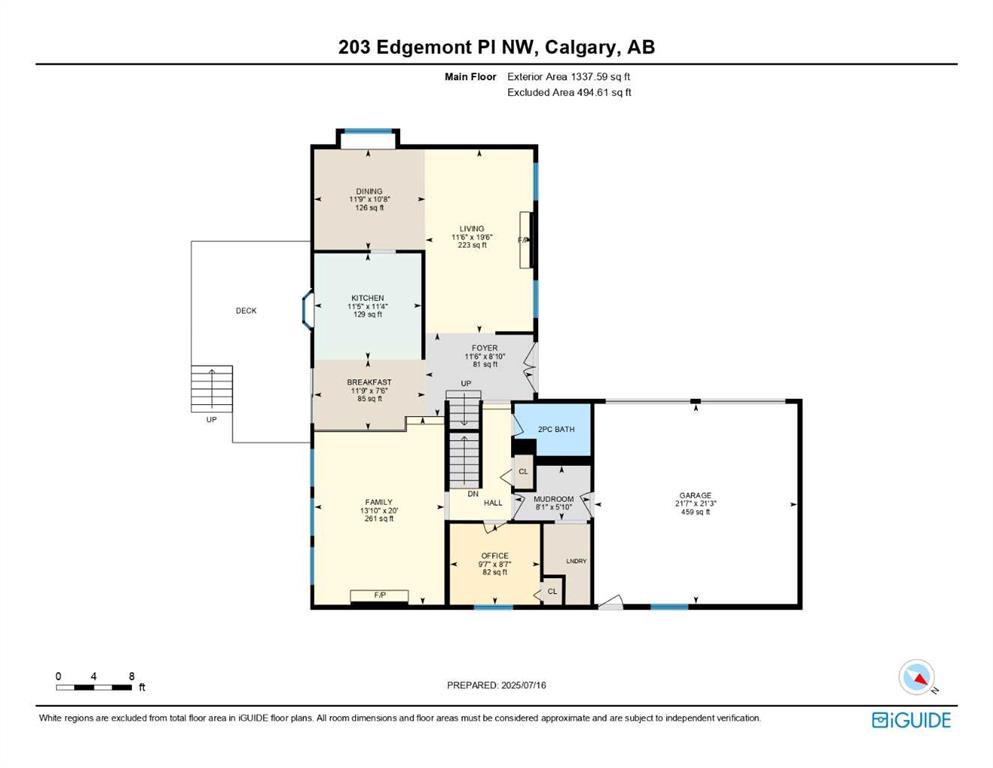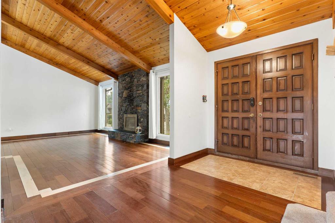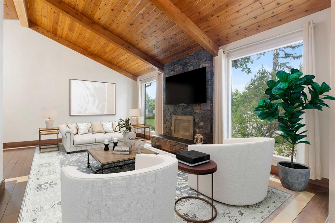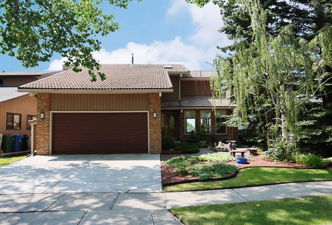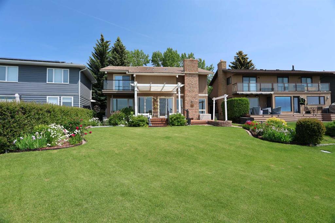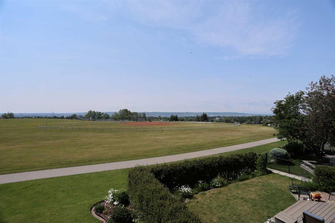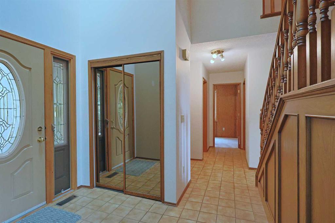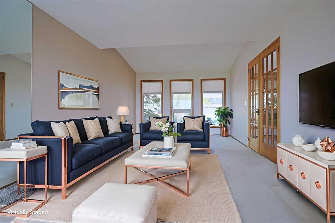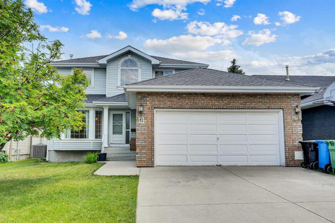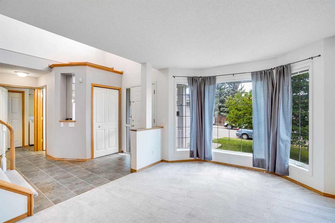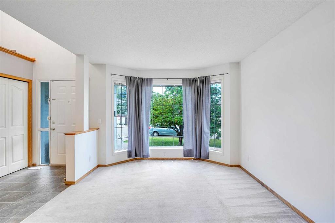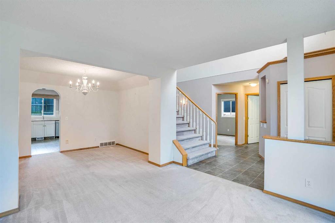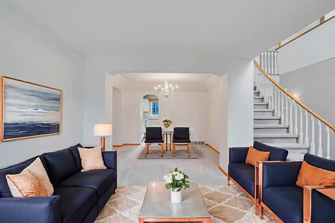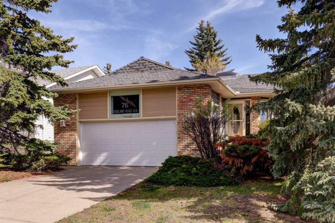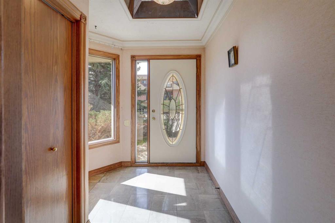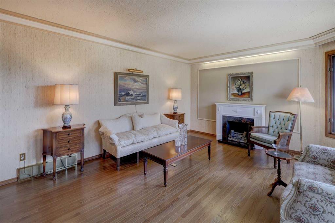171 Edenwold Drive NW
Calgary T3A3T4
MLS® Number: A2243619
$ 916,800
7
BEDROOMS
4 + 0
BATHROOMS
1985
YEAR BUILT
Welcome to this exquisite, fully renovated luxury bungalow offering about 3,000 sq ft of beautifully designed living space. Nestled on a spacious lot with an East-facing and lush green space, this home combines elegance, comfort, and functionality in an open-concept layout. //Main Floor Highlights: 2 Primary Suites, each with a private 3-piece ensuite 1 Additional Bedroom with a 4-piece bath Bright and spacious living room Elegant dining room and open office area Gourmet kitchen featuring quartz countertops and access to a sunlit breakfast/dining area // Basement Highlights (Separate Entrance): 4 Spacious Bedrooms, including a luxurious primary suite with a 4-piece ensuite Additional 4-piece bathroom for guests or family Fully equipped professional-grade kitchen Private laundry room //Exterior & Extras: Low-maintenance landscaping in both front and backyards Ideal for large families or multi-generational living Excellent investment potential with separate living quarters Whether you're looking for your dream home or a high-return investment, this property is good to live, good to invest!
| COMMUNITY | Edgemont |
| PROPERTY TYPE | Detached |
| BUILDING TYPE | House |
| STYLE | Bungalow |
| YEAR BUILT | 1985 |
| SQUARE FOOTAGE | 1,537 |
| BEDROOMS | 7 |
| BATHROOMS | 4.00 |
| BASEMENT | Separate/Exterior Entry, Finished, Full |
| AMENITIES | |
| APPLIANCES | Dishwasher, Dryer, Electric Stove, Microwave, Range Hood, Refrigerator, Washer, Window Coverings |
| COOLING | None |
| FIREPLACE | Electric |
| FLOORING | Vinyl Plank |
| HEATING | Forced Air |
| LAUNDRY | In Basement, Main Level |
| LOT FEATURES | Rectangular Lot, Views |
| PARKING | Double Garage Attached |
| RESTRICTIONS | None Known |
| ROOF | Asphalt Shingle |
| TITLE | Fee Simple |
| BROKER | Century 21 Bamber Realty LTD. |
| ROOMS | DIMENSIONS (m) | LEVEL |
|---|---|---|
| Bedroom | 10`10" x 10`6" | Basement |
| 4pc Ensuite bath | 10`2" x 5`1" | Basement |
| Bedroom | 10`4" x 10`0" | Basement |
| Bedroom | 16`5" x 12`6" | Basement |
| Bedroom | 10`5" x 9`0" | Basement |
| Kitchen | 8`11" x 20`8" | Basement |
| Family Room | 17`3" x 12`7" | Basement |
| Laundry | 3`1" x 4`9" | Basement |
| Furnace/Utility Room | 6`8" x 6`4" | Basement |
| Bedroom - Primary | 13`3" x 12`11" | Main |
| 3pc Ensuite bath | 6`5" x 5`4" | Main |
| Bedroom - Primary | 12`4" x 12`10" | Main |
| 3pc Ensuite bath | 6`5" x 8`6" | Main |
| Bedroom | 9`1" x 9`3" | Main |
| 4pc Bathroom | 6`5" x 7`6" | Main |
| Office | 10`2" x 7`11" | Main |
| Laundry | 5`0" x 3`0" | Main |
| Entrance | 4`2" x 10`6" | Main |
| Mud Room | 7`10" x 3`10" | Main |
| Kitchen | 15`4" x 13`7" | Main |
| Dining Room | 15`6" x 7`4" | Main |
| Living Room | 12`10" x 14`10" | Main |

