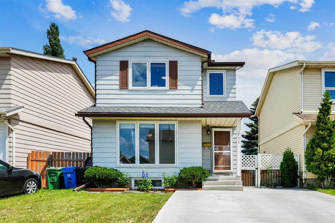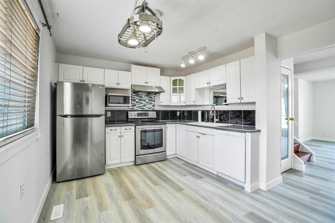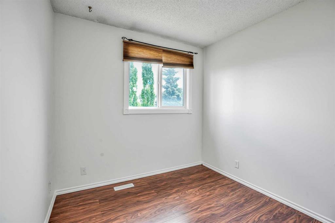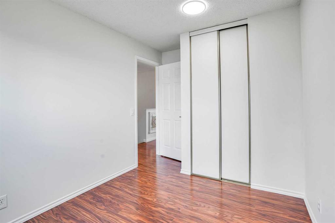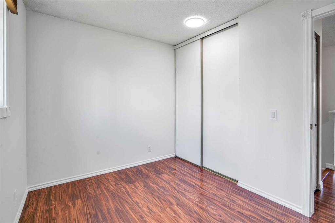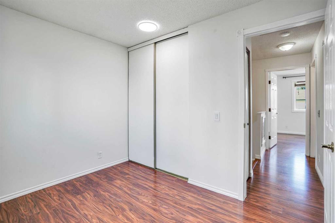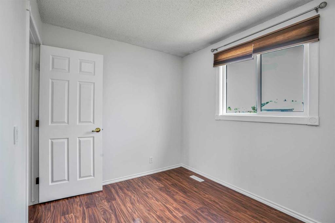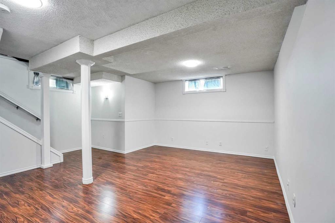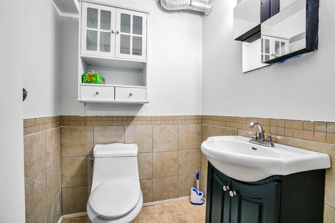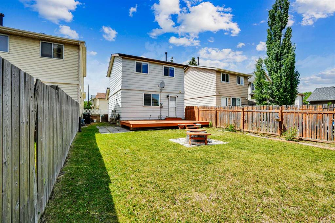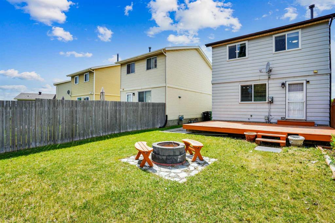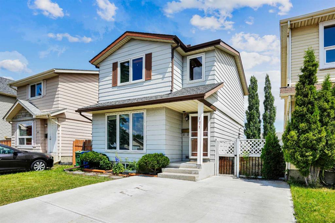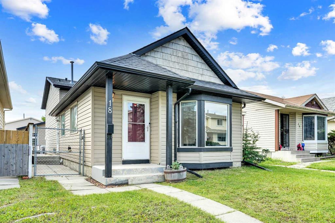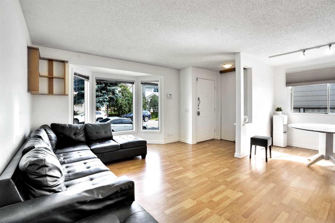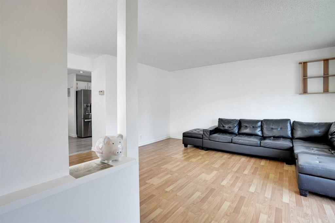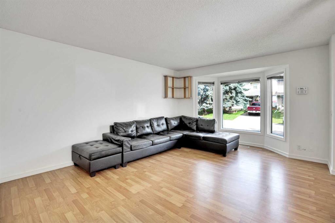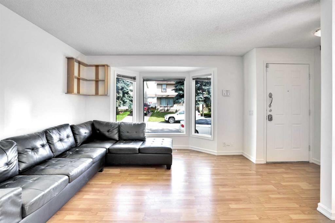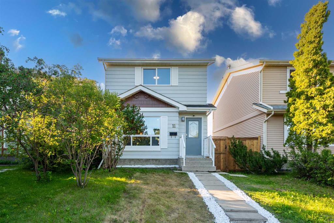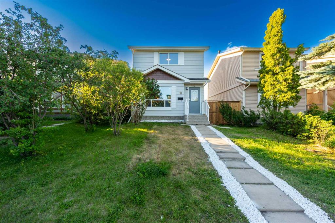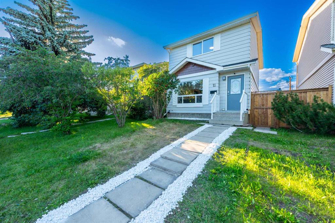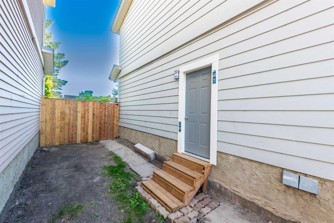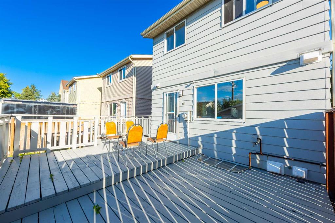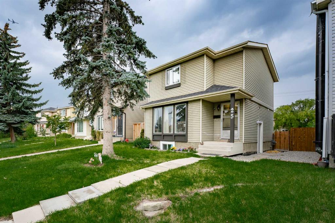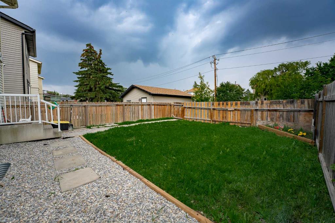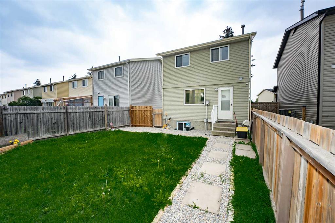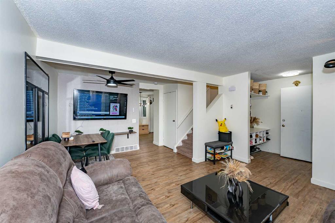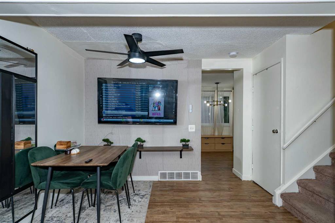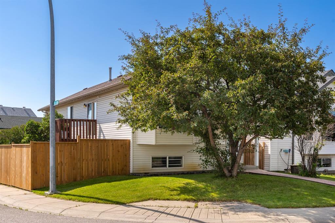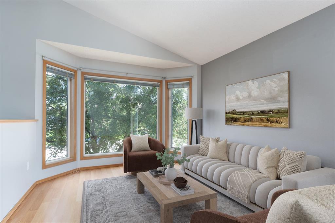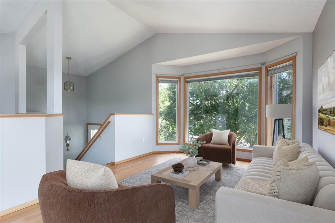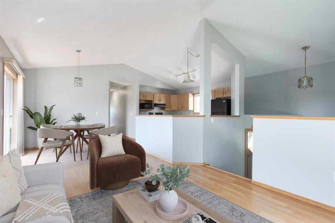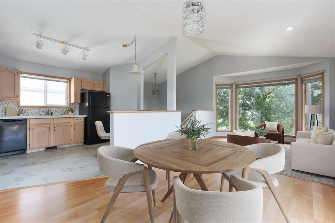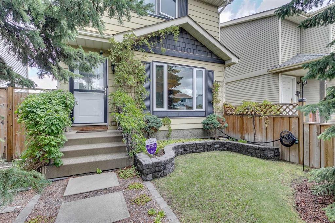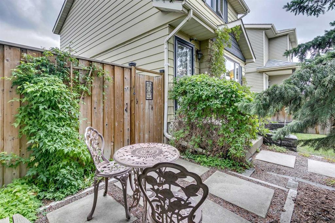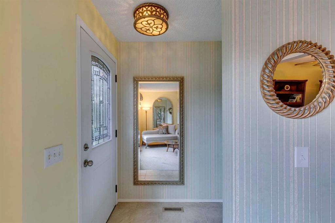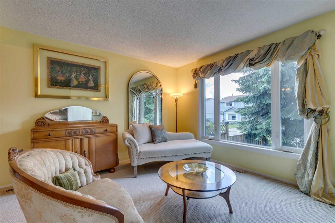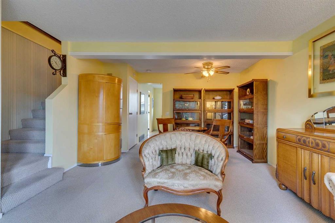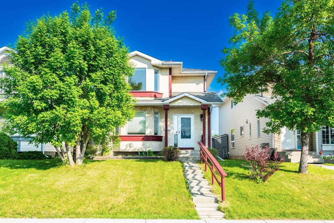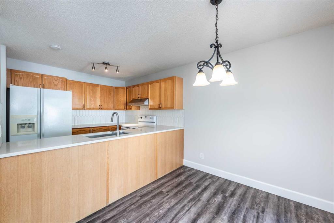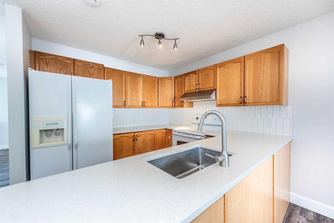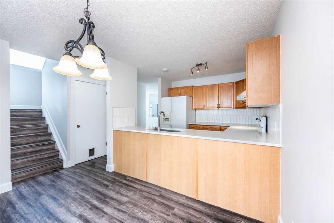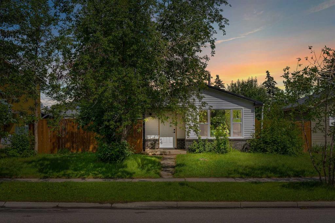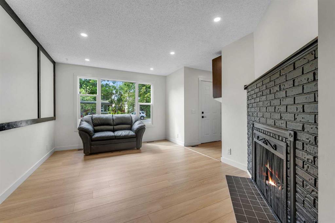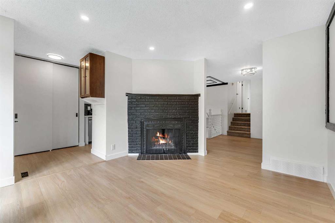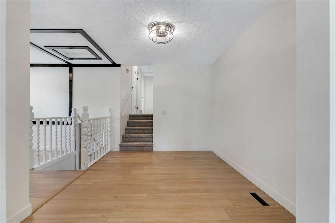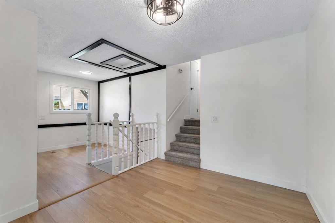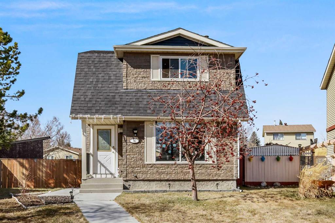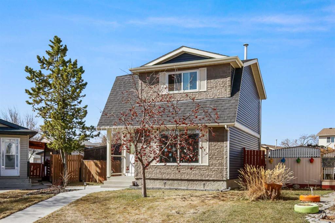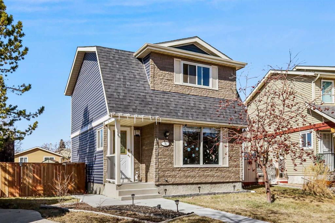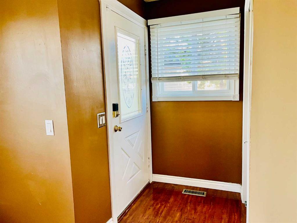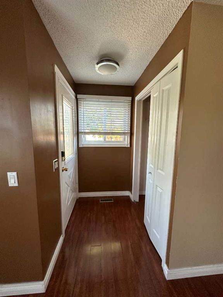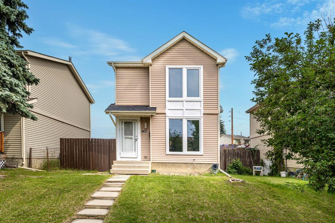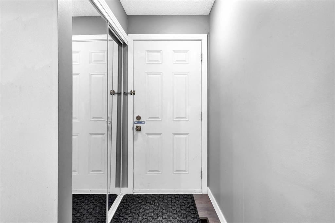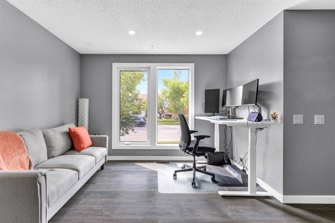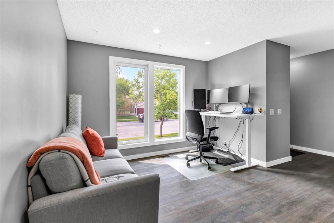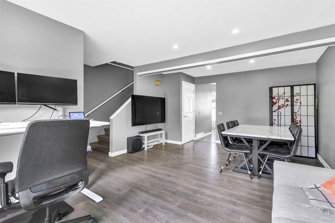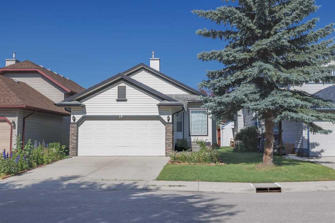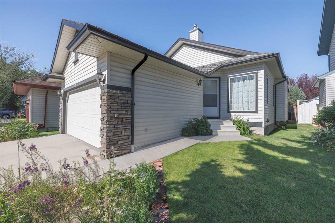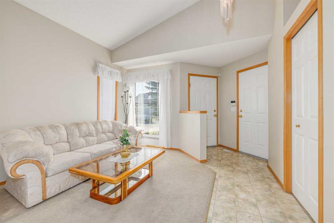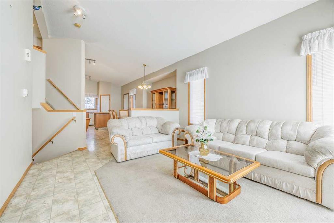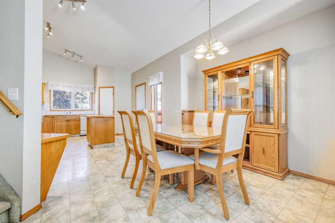171 erin ridge Road SE
Calgary T2B2W2
MLS® Number: A2230838
$ 469,900
3
BEDROOMS
1 + 2
BATHROOMS
1,130
SQUARE FEET
1981
YEAR BUILT
Welcome to Erin Woods, a family oriented community in the heart of Calgary! Just minutes away from major highways and close to schools, this beautifully refreshed 2-storey home offers a perfect size and functionality for a new family. The home features fresh paint, new Vinyl flooring, modern lighting fixtures, newer appliances, newer vinyl windows, new bathroom vanities —making it your move-in ready home. The large east-facing backyard fills the home with natural lights while offering cool shade in the afternoons, perfect for relaxing on the large deck during warm summer days with your family and friends. The main floor features vinyl flooring, an open concept large and cozy living room combined with dining room, and a U shaped kitchen with abundant storage and counter space—ideal for small parties. A convenient half bath and laundry room off the back door. Upstairs, you’ll find three spacious bedrooms and a 4-piece bathroom. The primary suite is facing west with plenty of natural light. The fully finished basement offers even more living space with a half bathroom that can be converted into a full bath, open spaces are perfect for movie nights, casual evenings can be converted into a 4th bedroom making this home incredibly versatile for growing families. This home is perfect for any first time home buyer or potential investors, it is located in a super convenient location in a welcoming, safe, established neighborhood.
| COMMUNITY | Erin Woods |
| PROPERTY TYPE | Detached |
| BUILDING TYPE | House |
| STYLE | 2 Storey |
| YEAR BUILT | 1981 |
| SQUARE FOOTAGE | 1,130 |
| BEDROOMS | 3 |
| BATHROOMS | 3.00 |
| BASEMENT | Finished, Full |
| AMENITIES | |
| APPLIANCES | Dishwasher, Dryer, Electric Stove, Microwave, Range Hood, Refrigerator, Washer |
| COOLING | None |
| FIREPLACE | N/A |
| FLOORING | Ceramic Tile, Laminate, Vinyl Plank |
| HEATING | Forced Air, Natural Gas |
| LAUNDRY | In Kitchen |
| LOT FEATURES | Back Yard, City Lot |
| PARKING | Driveway, Parking Pad |
| RESTRICTIONS | Airspace Restriction, Utility Right Of Way |
| ROOF | Asphalt Shingle |
| TITLE | Fee Simple |
| BROKER | CIR Realty |
| ROOMS | DIMENSIONS (m) | LEVEL |
|---|---|---|
| Game Room | 27`5" x 17`7" | Basement |
| Furnace/Utility Room | 5`3" x 6`4" | Basement |
| 2pc Bathroom | 4`1" x 5`3" | Basement |
| Storage | 2`6" x 3`9" | Basement |
| Living Room | 11`9" x 13`9" | Main |
| Dining Room | 6`3" x 10`9" | Main |
| 2pc Bathroom | 4`1" x 5`3" | Main |
| Laundry | 4`11" x 5`7" | Main |
| Kitchen | 10`6" x 13`4" | Main |
| Bedroom - Primary | 10`2" x 19`1" | Upper |
| 4pc Bathroom | 5`0" x 8`3" | Upper |
| Bedroom | 11`9" x 8`4" | Upper |
| Bedroom | 8`1" x 10`4" | Upper |

