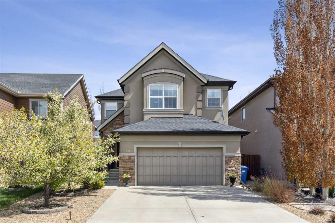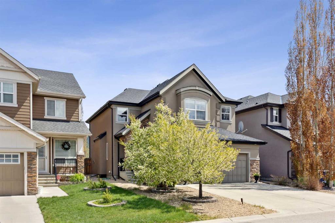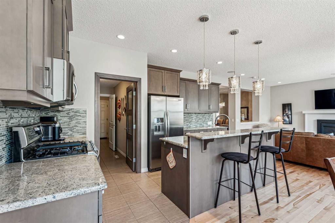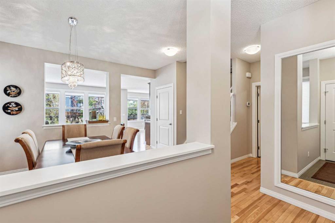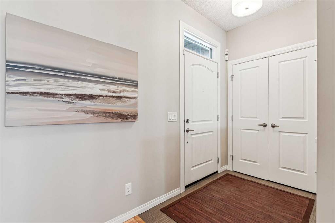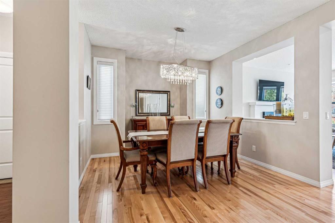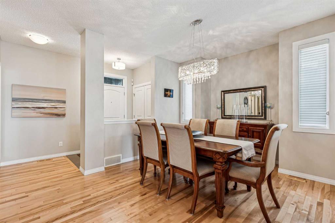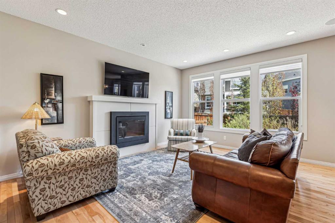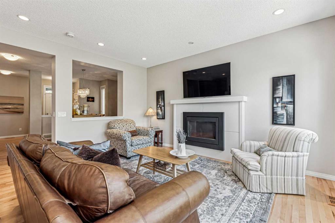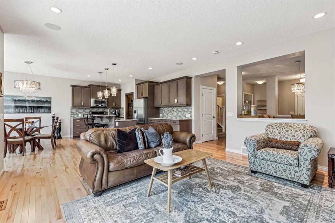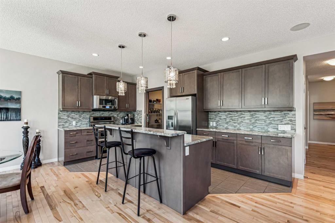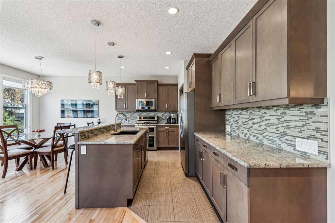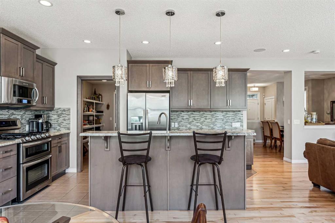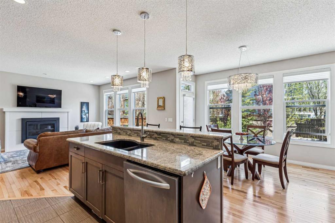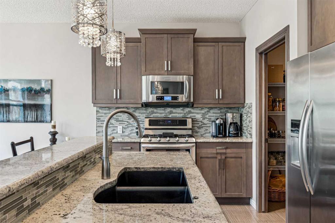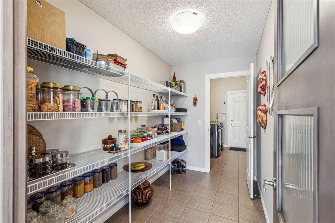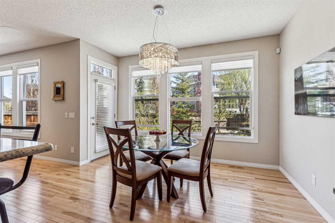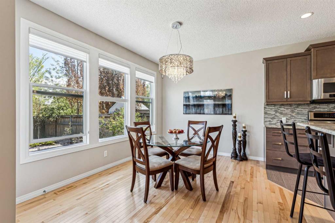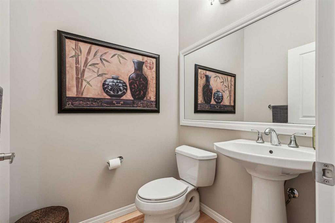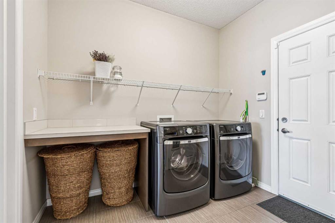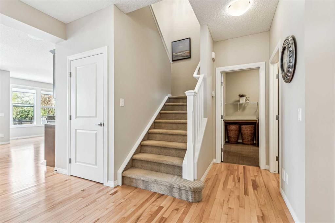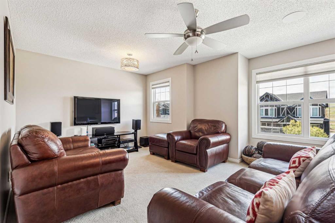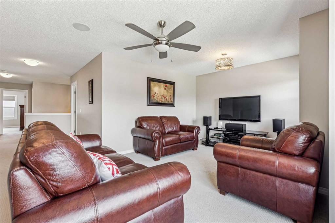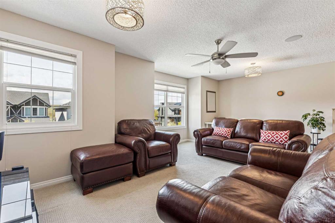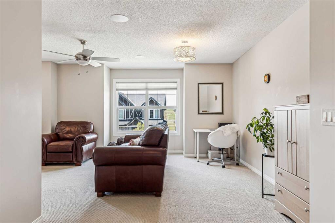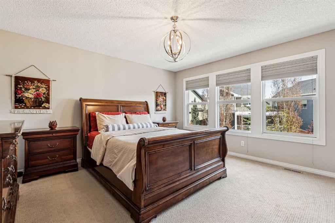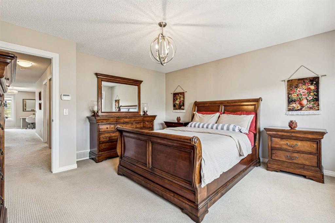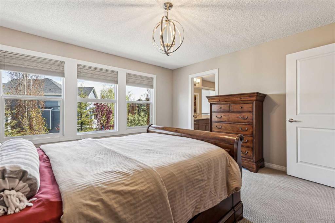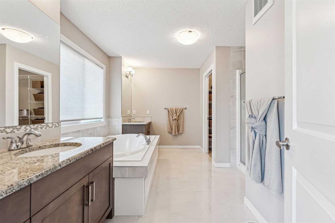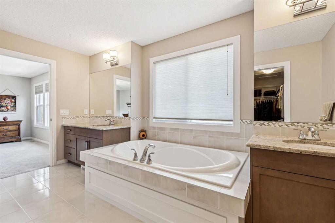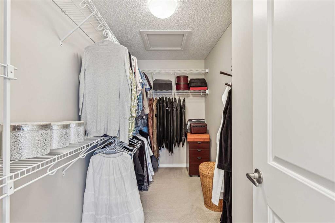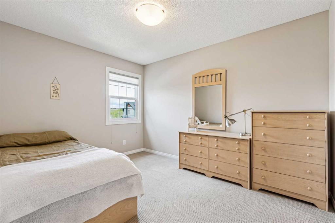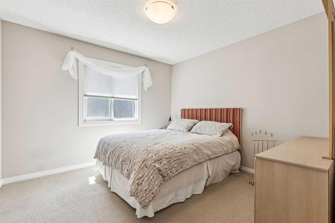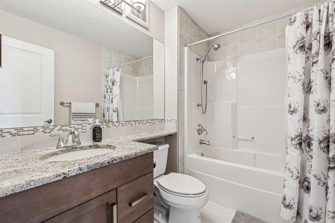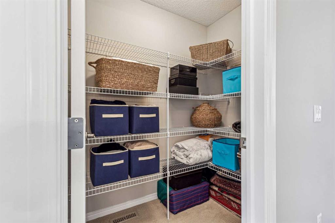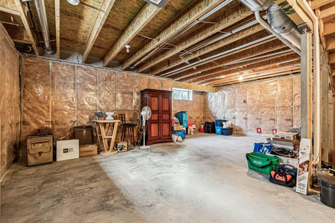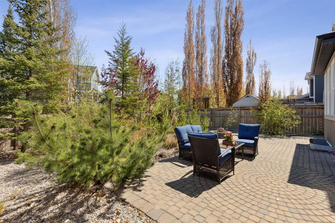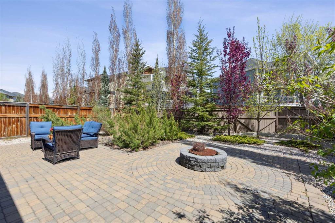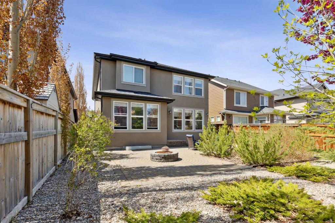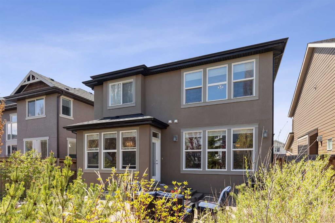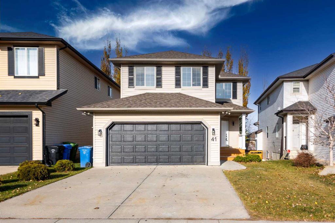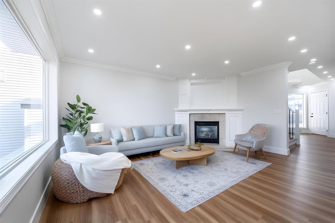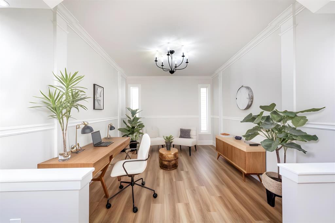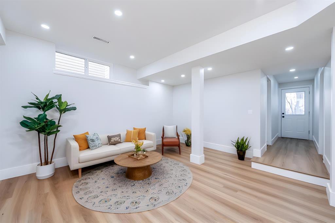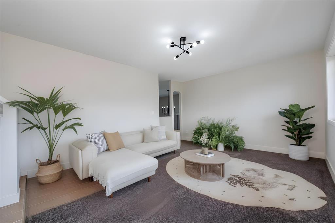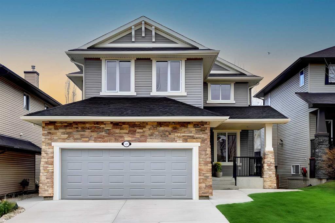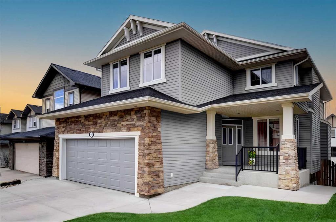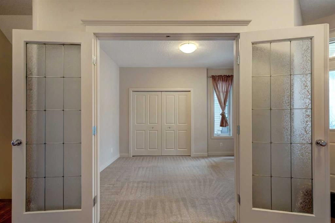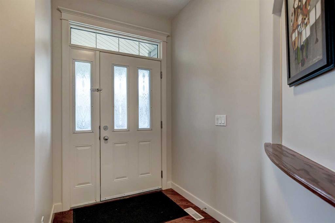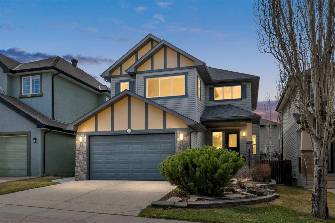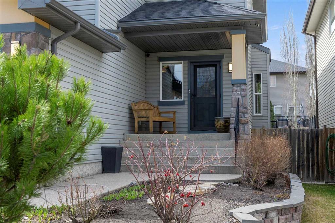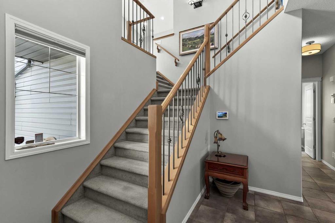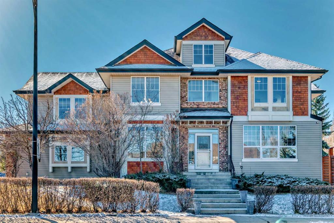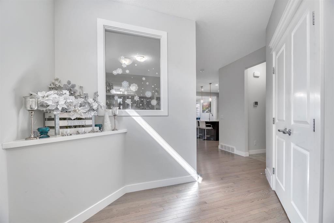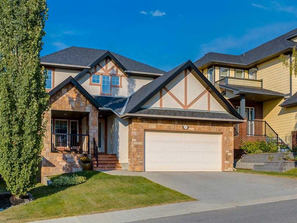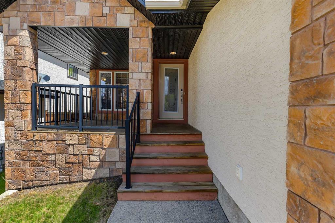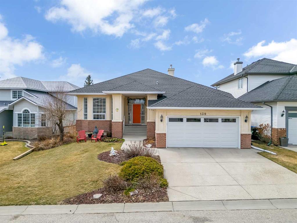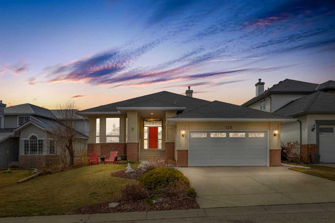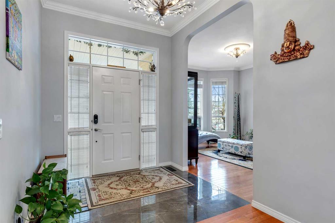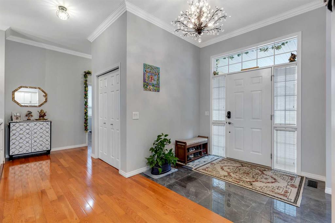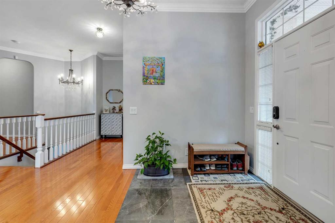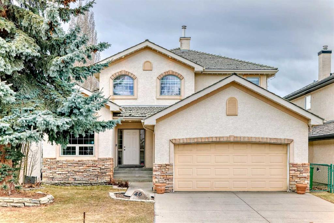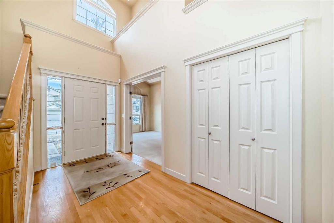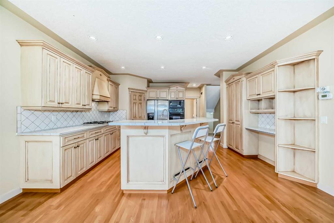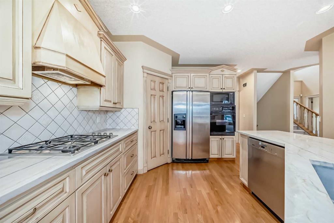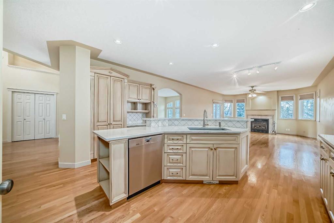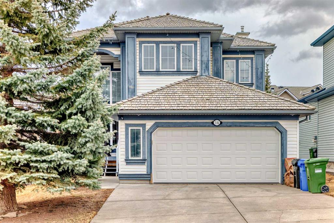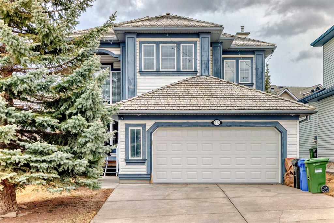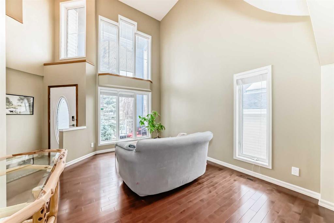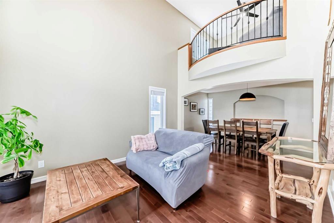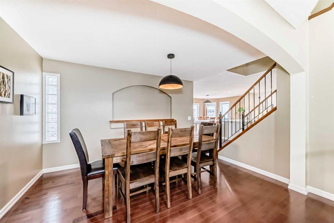173 Valley Pointe Way NW
Calgary T3B 6B3
MLS® Number: A2224499
$ 921,000
3
BEDROOMS
2 + 1
BATHROOMS
2,449
SQUARE FEET
2012
YEAR BUILT
Nestled in the sought after western edge of Valley Ridge this stunning 2448 sqft 2-storey custom home offers a perfect blend of comfort and elegance. Original owners have kept this home in immaculate condition. The mountain views will be a daily reminder on why you chose Valley Ridge. Step inside to warm hardwood flooring, leading to an airy open-concept living space. The living room, with its large windows, flows seamlessly into a modern kitchen with custom cabinets, granite countertops, stainless steel appliances, and a convenient walkthrough pantry. The adjacent breakfast nook opens to a lovely low maintenance back yard, perfect for entertaining. On the main floor experience the elegant dinning room next to the cozy living room with natural gas fireplace. Laundry and powder room smartly round out the main floor. Upstairs, there are 3 spacious bedrooms, including a primary suite with a walk-in closet and 5-piece ensuite, plus a large bonus room for additional living space. The unfinished basement offers endless potential with roughed-in plumbing for future development. Save money on utilities in this energy-efficient Gold star rated home boasting a high-efficiency Furnace upgraded spray foam insulation, tankless hot water and a back flow preventer to even lower your insurance premium. Located near beautiful walking paths, parks, and recreational areas, you’ll have quick access to Stoney, the mountains, shopping and dinning options. ie: West Farmer’s market. Book your private showing now!
| COMMUNITY | Valley Ridge |
| PROPERTY TYPE | Detached |
| BUILDING TYPE | House |
| STYLE | 2 Storey |
| YEAR BUILT | 2012 |
| SQUARE FOOTAGE | 2,449 |
| BEDROOMS | 3 |
| BATHROOMS | 3.00 |
| BASEMENT | Full, Unfinished |
| AMENITIES | |
| APPLIANCES | Dishwasher, Dryer, Gas Cooktop, Gas Oven, Humidifier, Microwave Hood Fan, Refrigerator, Tankless Water Heater, Washer, Window Coverings |
| COOLING | None |
| FIREPLACE | Gas, Living Room |
| FLOORING | Carpet, Ceramic Tile, Hardwood |
| HEATING | Forced Air, Natural Gas |
| LAUNDRY | Main Level |
| LOT FEATURES | Front Yard, Garden, Interior Lot, Landscaped, Low Maintenance Landscape |
| PARKING | Double Garage Attached |
| RESTRICTIONS | None Known |
| ROOF | Asphalt Shingle |
| TITLE | Fee Simple |
| BROKER | Grand Realty |
| ROOMS | DIMENSIONS (m) | LEVEL |
|---|---|---|
| Kitchen | 15`11" x 9`11" | Main |
| Dining Room | 11`2" x 10`11" | Main |
| Living Room | 15`11" x 15`6" | Main |
| Breakfast Nook | 12`11" x 9`6" | Main |
| Laundry | 8`11" x 6`11" | Main |
| 2pc Bathroom | 5`4" x 4`11" | Main |
| 4pc Bathroom | 8`6" x 5`7" | Upper |
| 5pc Ensuite bath | 14`8" x 9`11" | Upper |
| Bedroom - Primary | 13`11" x 13`11" | Upper |
| Bedroom | 11`11" x 9`6" | Upper |
| Bedroom | 11`1" x 10`11" | Upper |
| Bonus Room | 21`1" x 13`8" | Upper |

