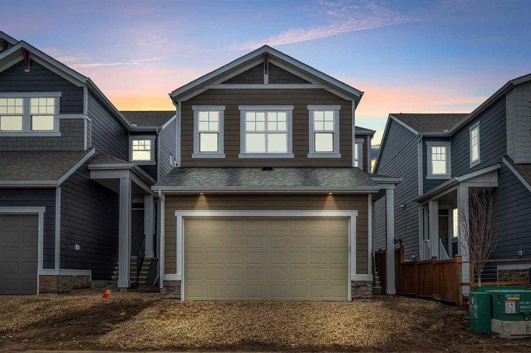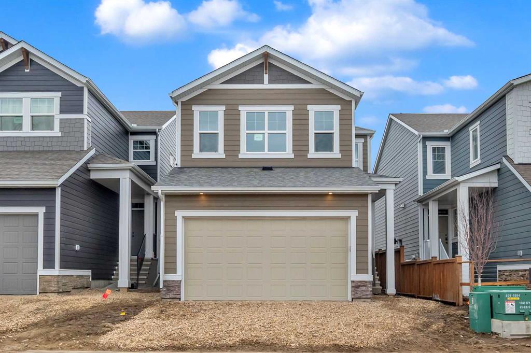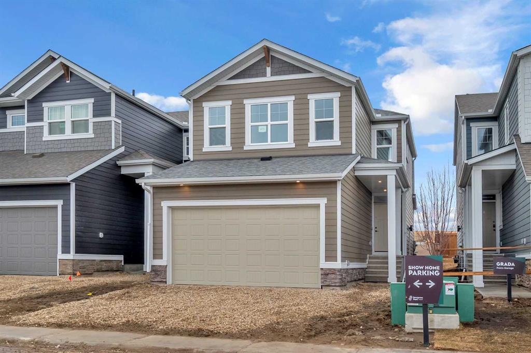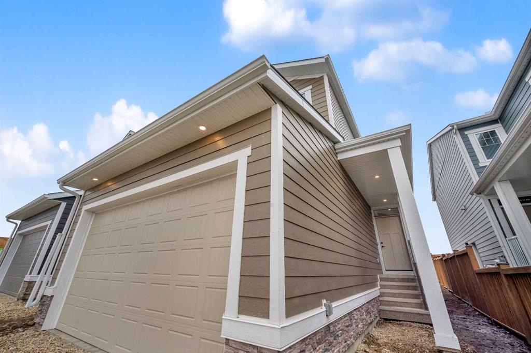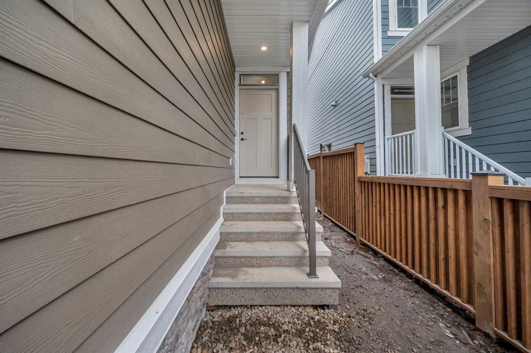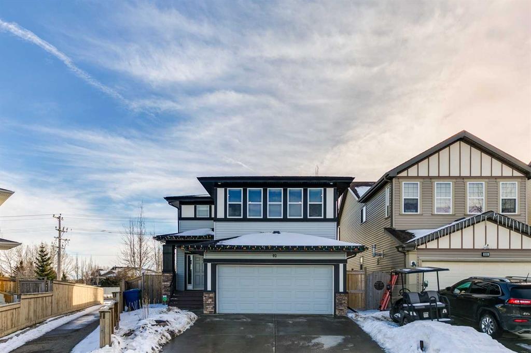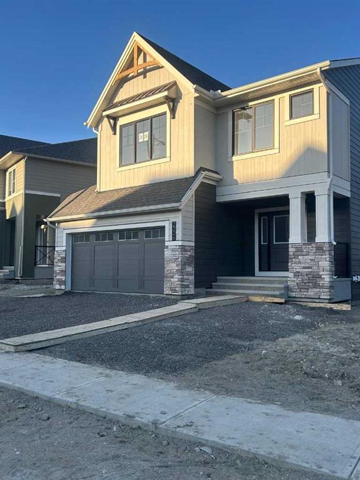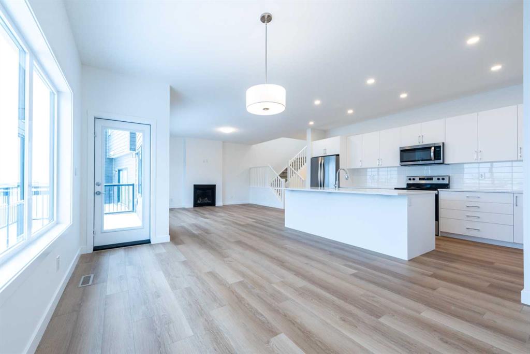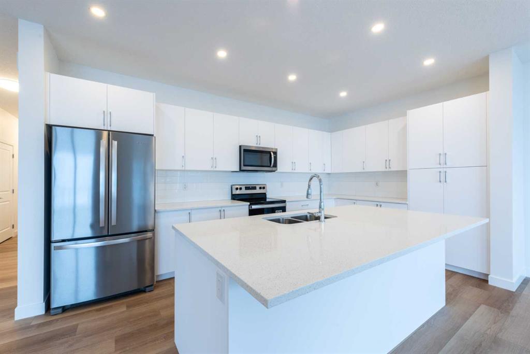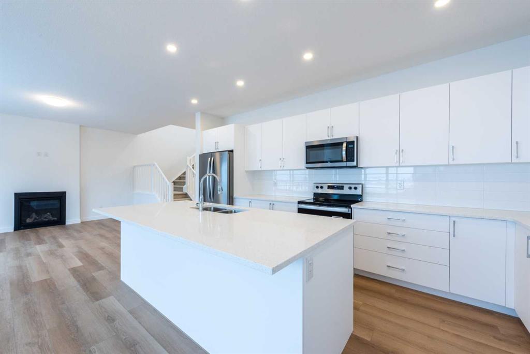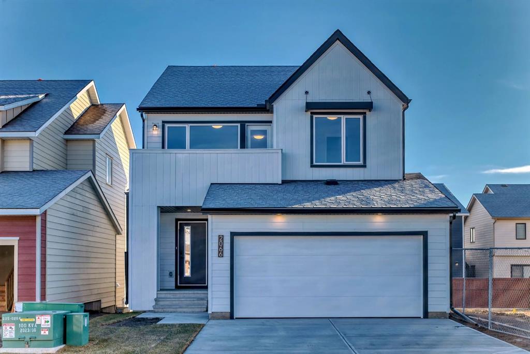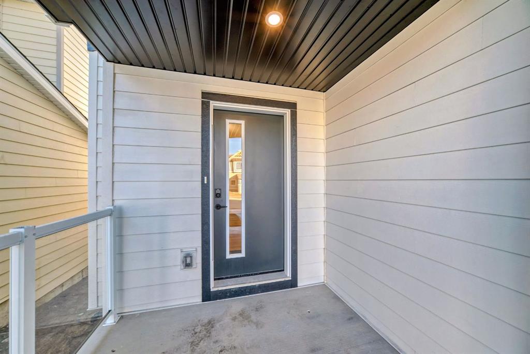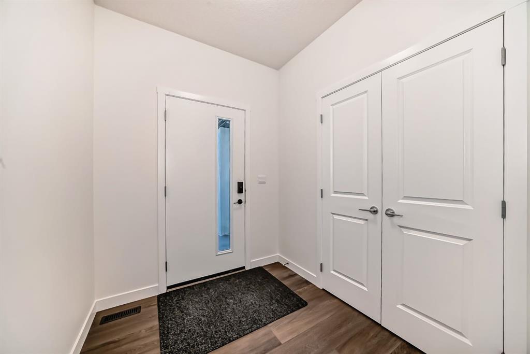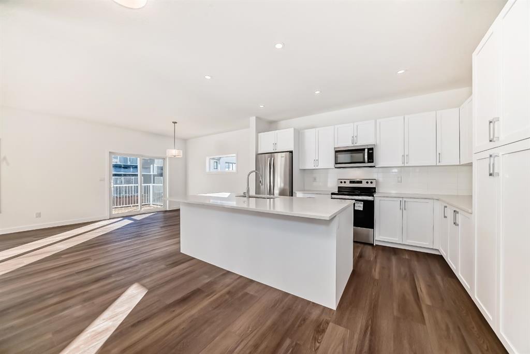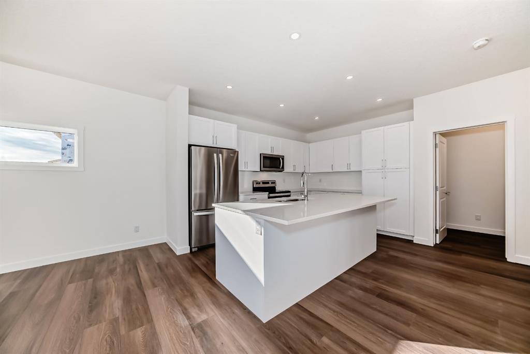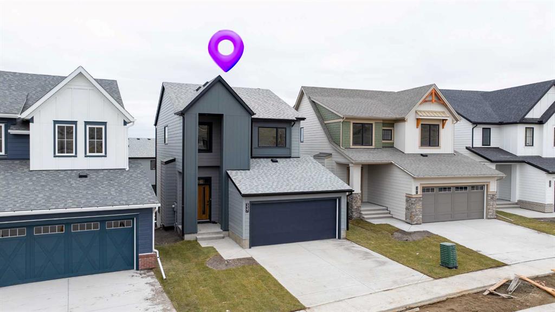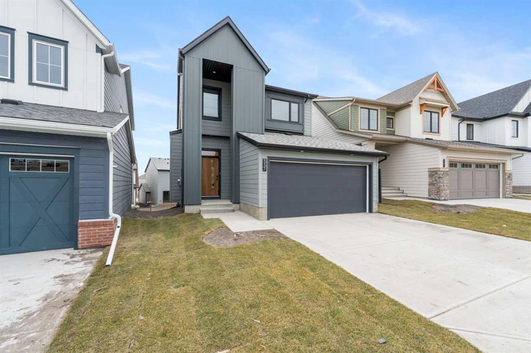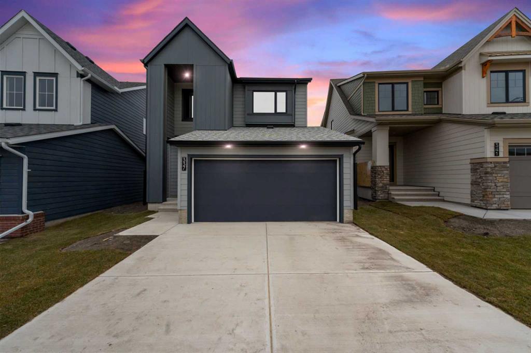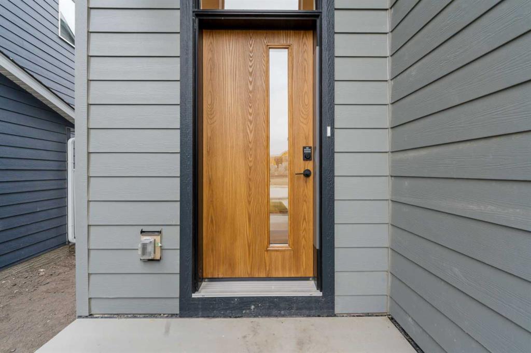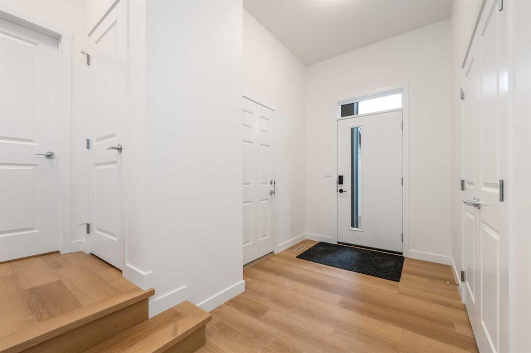176 Reunion Grove NW
Airdrie T4B 0M4
MLS® Number: A2205141
$ 749,900
5
BEDROOMS
3 + 1
BATHROOMS
2,401
SQUARE FEET
2010
YEAR BUILT
Welcome to this stunning fully developed home with walkout basement and just under 3400 sq ft of living space, offering both style and functionality for modern family living. This spacious home features 5 bedrooms—4 upstairs and 1 downstairs—along with a beautiful office on the main floor, perfect for working from home. Custom built-ins, crown molding, and new triple-pane windows (2022) add to the home’s timeless elegance, while the new roof and hot water tank (2023) provide peace of mind for years to come. The heart of the home is the fully renovated kitchen, completed in 2019, with white cabinetry, neutral backsplash, high end stainless steel appliances, and sleek quartz countertops—ideal for cooking and entertaining. The open layout flows seamlessly into the living and dining areas, creating a welcoming environment for family gatherings. The walkout basement, with its separate bedroom and ample living space, is perfect for a teenager, in-laws, or a nanny. The stunning $65,000 worth of landscaping creates a serene and private backyard oasis, complete with turf in both the front and backyard for a low-maintenance yard that stays green year-round. Enjoy sunny days on the upper and lower decks, ideal for outdoor relaxation and entertaining. This home offers abundant storage throughout, ensuring there’s space for everything your family needs. With central air conditioning, a high-efficiency furnace, central vac system, and numerous upgraded features, this home is designed for comfort and convenience. With a blend of functional spaces, luxury finishes, and a beautiful outdoor retreat, this home is truly perfect for a large family seeking both comfort and style. Don’t miss the opportunity to make this house your forever home!
| COMMUNITY | Reunion |
| PROPERTY TYPE | Detached |
| BUILDING TYPE | House |
| STYLE | 2 Storey |
| YEAR BUILT | 2010 |
| SQUARE FOOTAGE | 2,401 |
| BEDROOMS | 5 |
| BATHROOMS | 4.00 |
| BASEMENT | Finished, Full |
| AMENITIES | |
| APPLIANCES | Central Air Conditioner, Dishwasher, Dryer, Electric Stove, Garage Control(s), Microwave Hood Fan, Refrigerator, Washer, Window Coverings |
| COOLING | Central Air |
| FIREPLACE | Brick Facing, Gas, Living Room |
| FLOORING | Carpet, Laminate, Linoleum |
| HEATING | Forced Air, Natural Gas |
| LAUNDRY | Laundry Room, Main Level |
| LOT FEATURES | Back Lane, Back Yard, Front Yard, Landscaped, Lawn, Level, Low Maintenance Landscape, Private, Rectangular Lot, Street Lighting |
| PARKING | Double Garage Attached |
| RESTRICTIONS | None Known |
| ROOF | Asphalt Shingle |
| TITLE | Fee Simple |
| BROKER | RE/MAX House of Real Estate |
| ROOMS | DIMENSIONS (m) | LEVEL |
|---|---|---|
| Bedroom | 40`2" x 30`4" | Basement |
| Game Room | 51`1" x 85`0" | Basement |
| 4pc Bathroom | 16`2" x 26`6" | Basement |
| 2pc Bathroom | 16`2" x 16`2" | Main |
| Kitchen | 41`3" x 55`0" | Main |
| Living Room | 49`6" x 51`1" | Main |
| Dining Room | 29`3" x 36`1" | Main |
| Office | 42`8" x 32`3" | Main |
| Laundry | 34`9" x 16`8" | Main |
| Bedroom - Primary | 58`6" x 52`3" | Upper |
| Bedroom | 32`7" x 32`7" | Upper |
| Bedroom | 32`3" x 35`0" | Upper |
| Bedroom | 42`8" x 58`10" | Upper |
| 4pc Bathroom | 16`2" x 34`2" | Upper |
| 5pc Ensuite bath | 36`1" x 35`0" | Upper |

















































