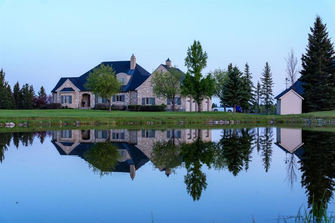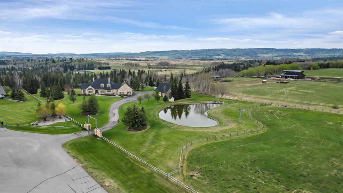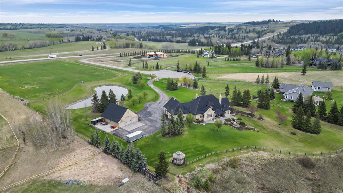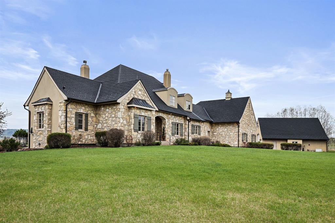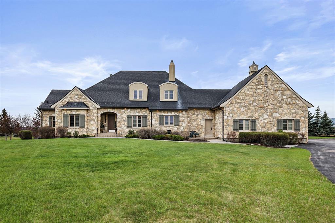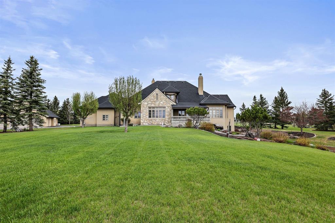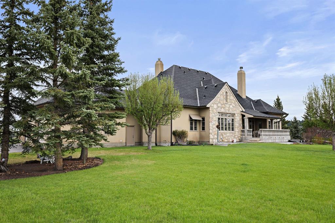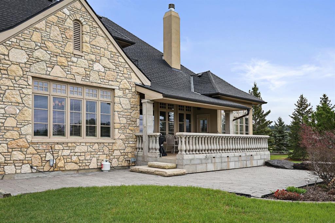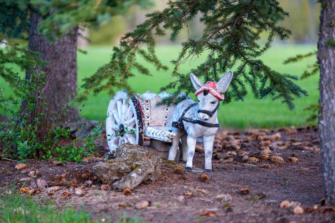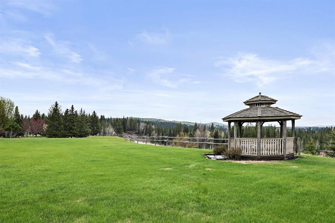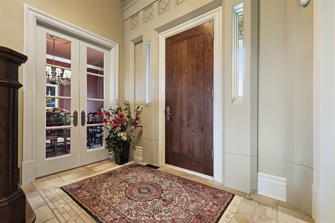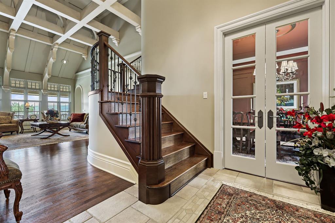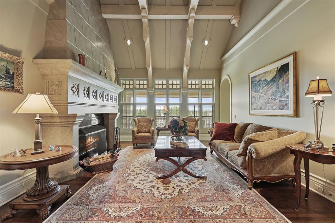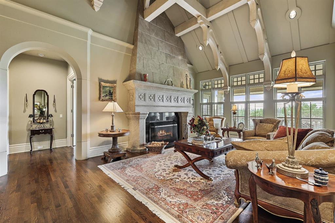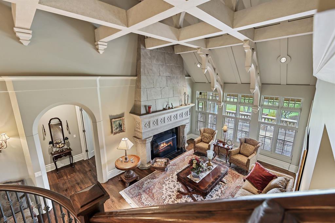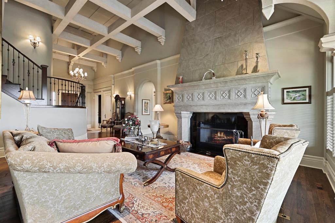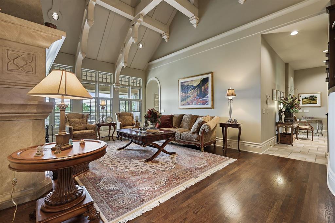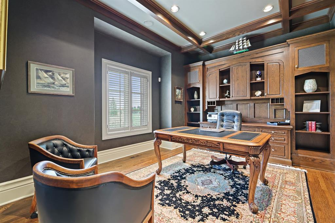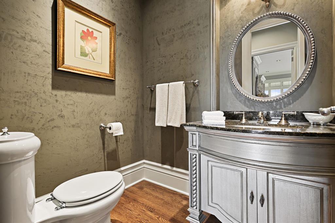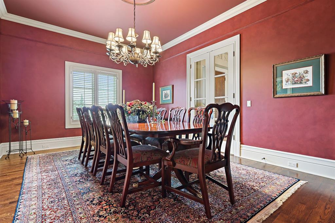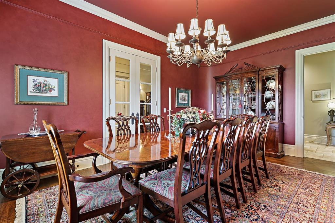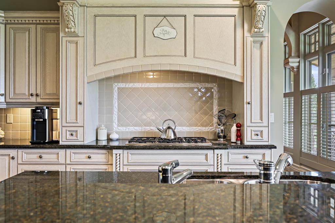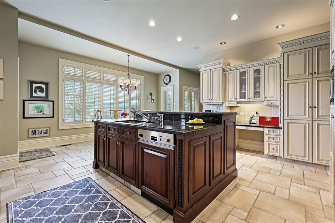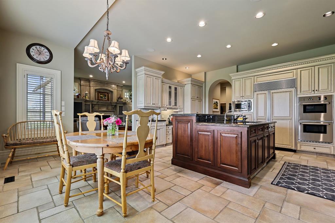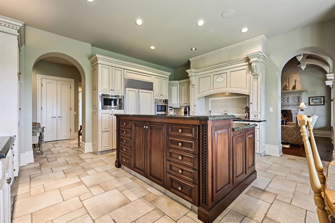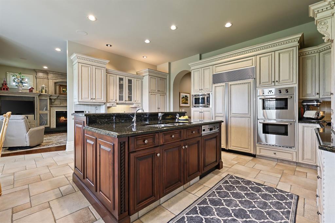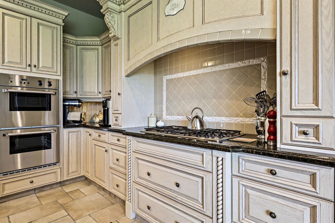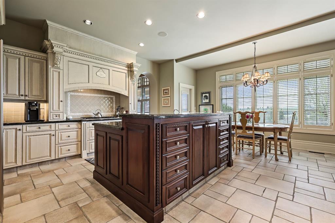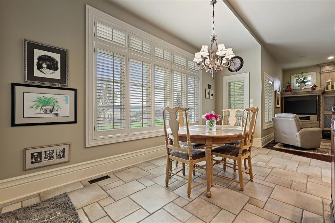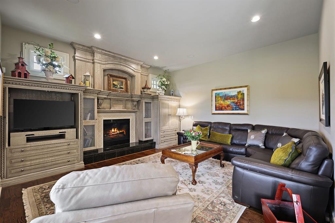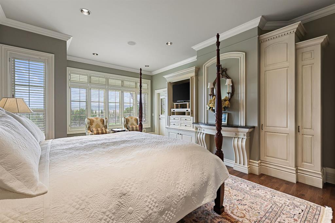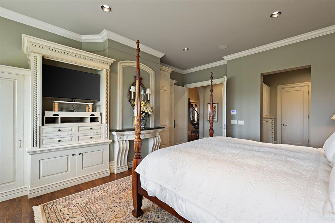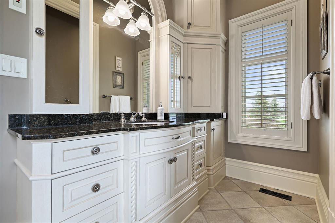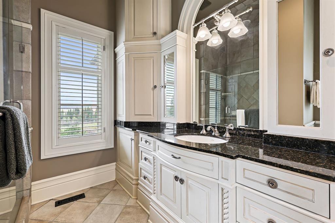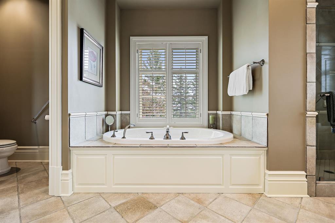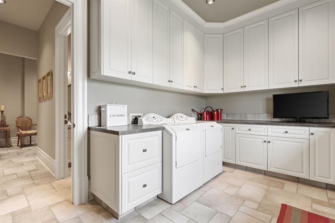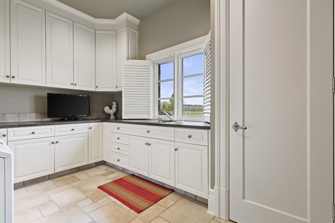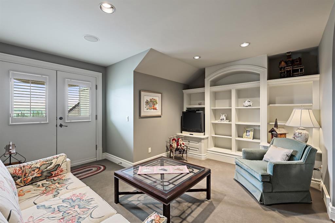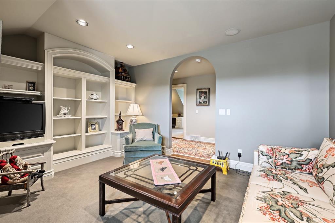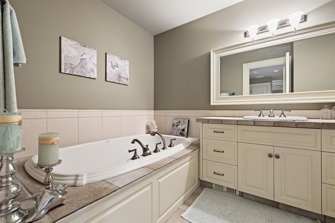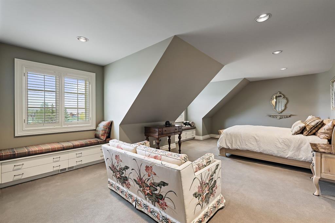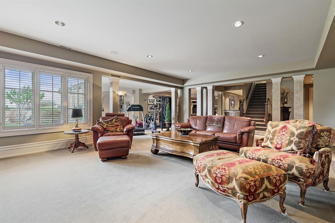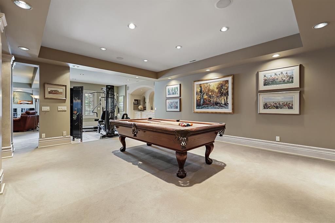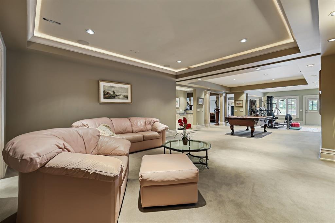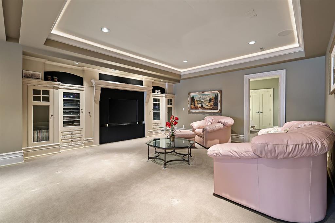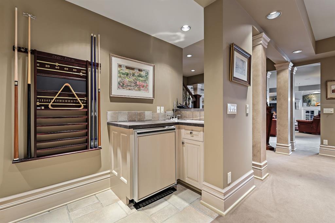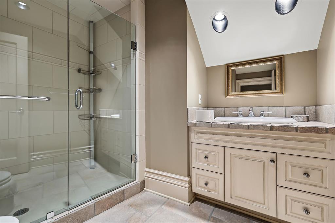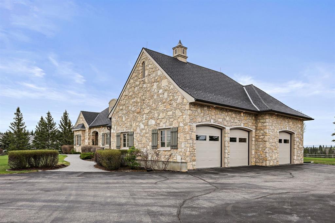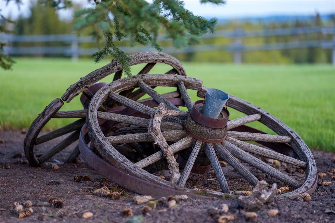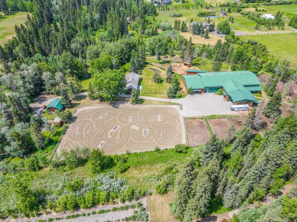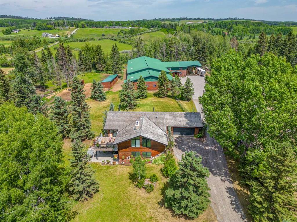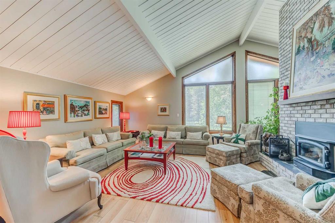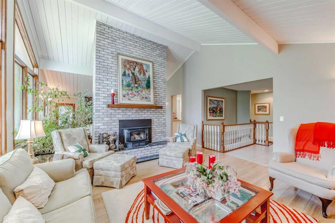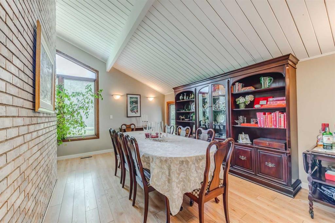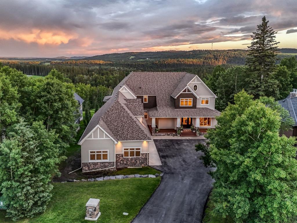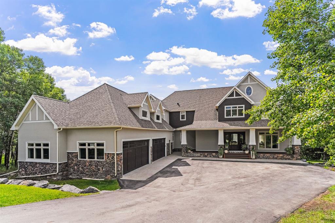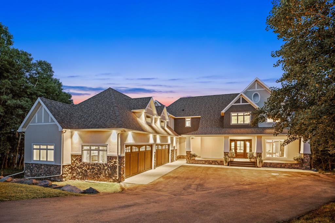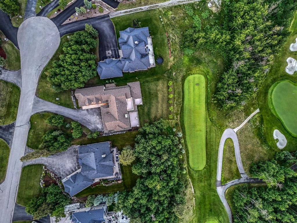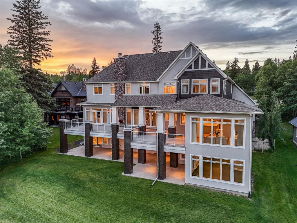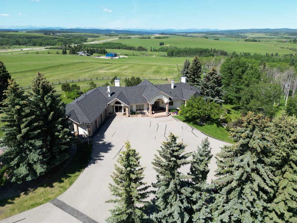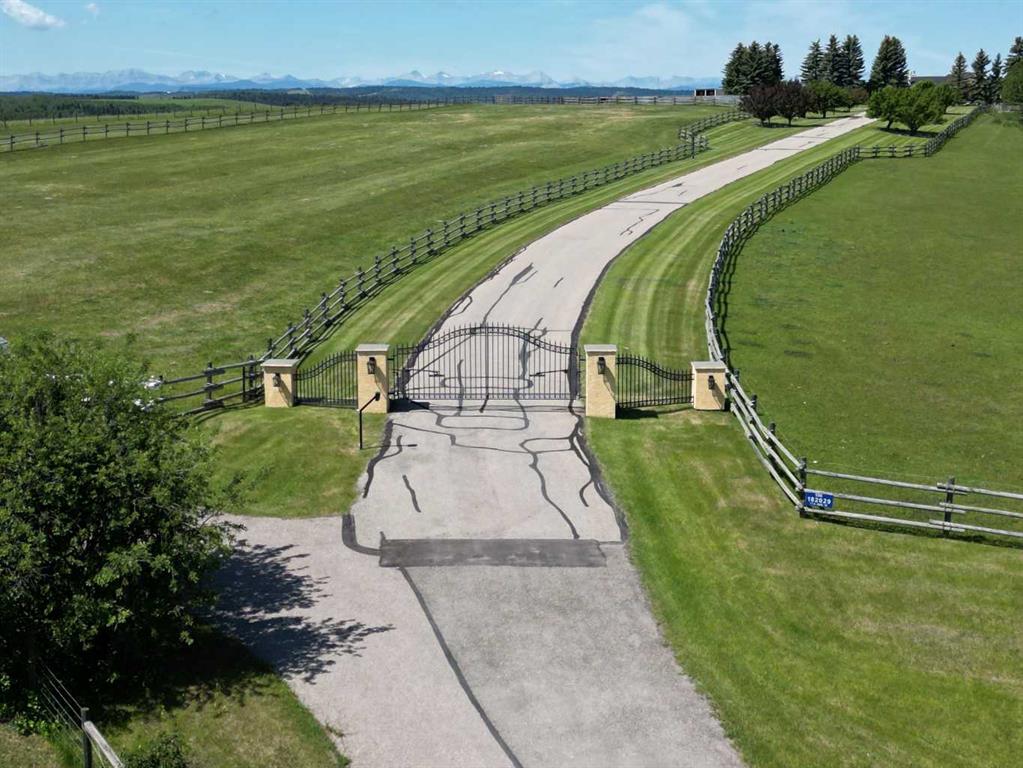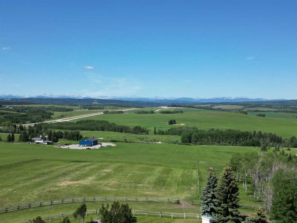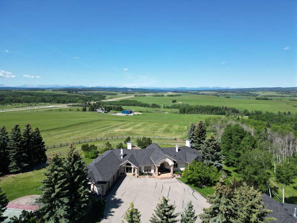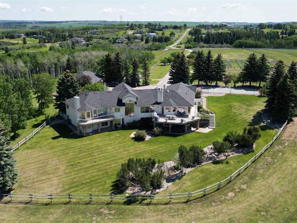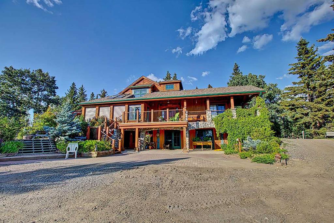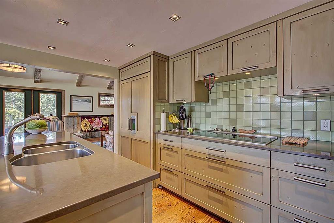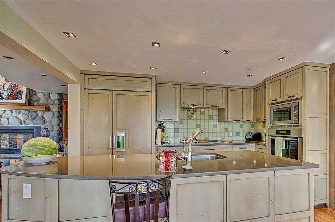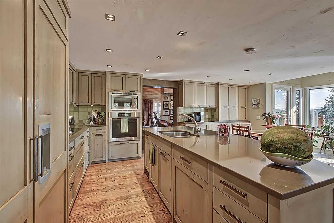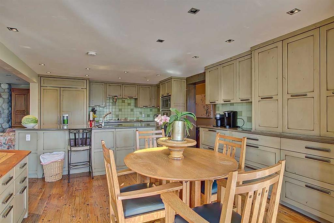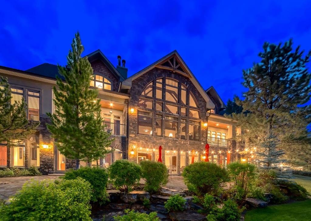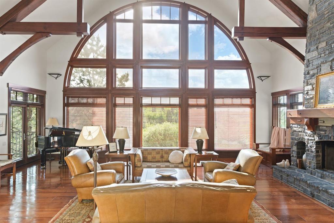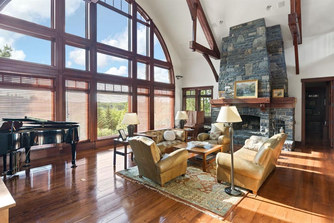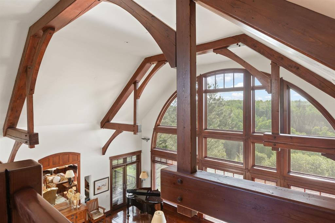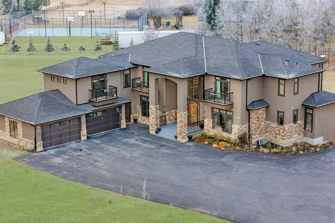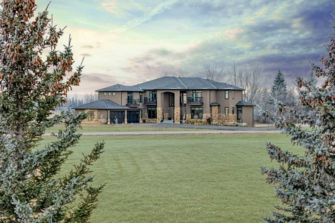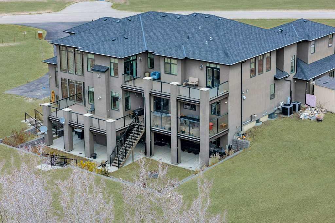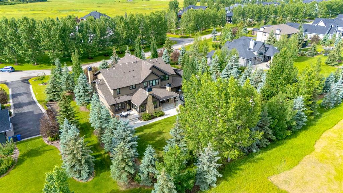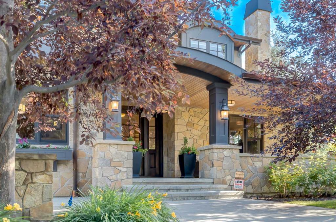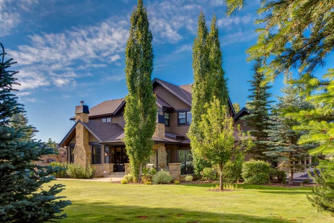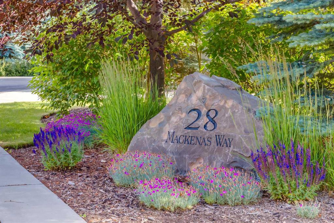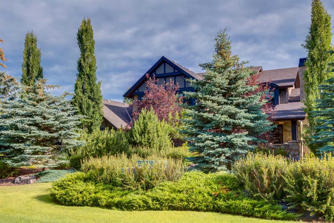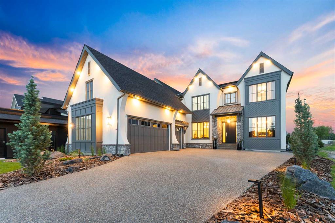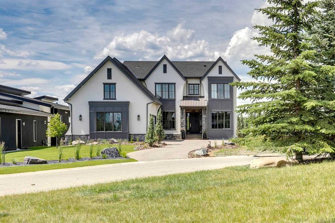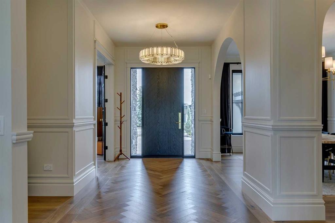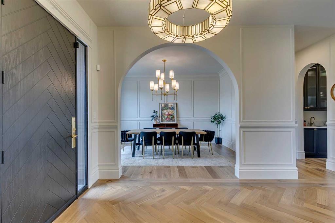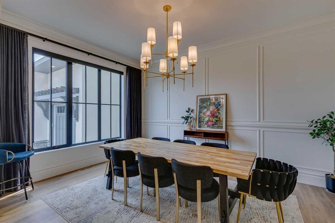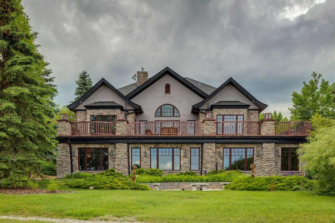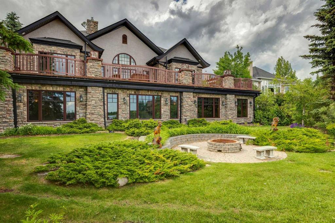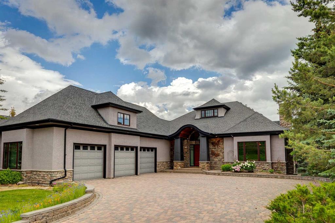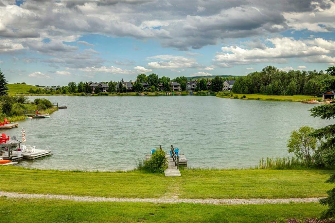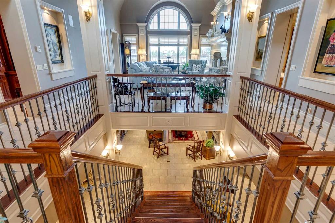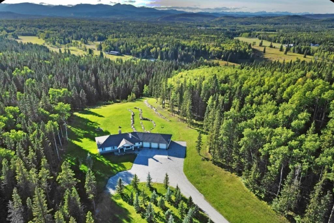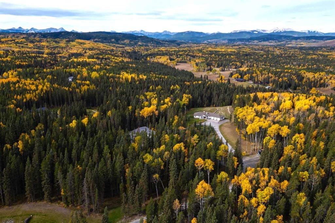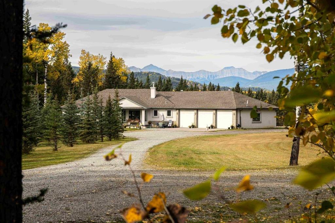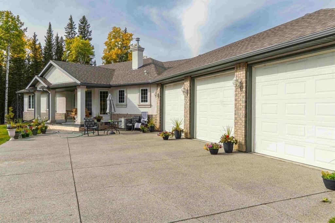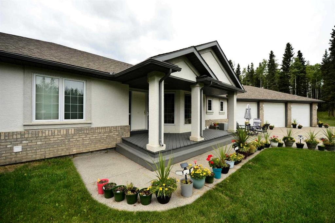$ 2,990,875
3
BEDROOMS
4 + 1
BATHROOMS
3,828
SQUARE FEET
2000
YEAR BUILT
Executive Estate Overlooking the Priddis Valley – A Rare Opportunity Welcome to this immaculate, custom-built executive home perched on the ridge with some Mountain Views and unobstructed, panoramic south views of the stunning Priddis Valley . Designed with exquisite European-inspired features and finished to the highest standard, this one-of-a-kind property offers an exceptional blend of luxury, function, and timeless elegance. A winding asphalt driveway welcomes you past a charming pond and windmill to a grand residence showcasing extensive stonework, classic stucco, brass gutters and downspouts, and new shingles (2019)—all contributing to a striking exterior presence. The oversized triple garage offers 13 ft ceilings and in-floor heat, while the 1,600 sq.ft. heated shop with three overhead doors and vaulted ceilings provides ample space for a motorhome, collector cars, or workshop needs. Step inside the dramatic front foyer with soaring 19-ft ceilings and custom-crafted beams. The great room draws you in with its floor-to-ceiling wood-burning fireplace, custom shutters, and a breathtaking wall of windows that frame the valley beyond. A richly appointed den/home office sits just off the entrance, adorned with detailed millwork and built-in cabinetry. The gourmet kitchen is a dream—featuring timeless cabinetry, under-cabinet lighting, a large central island, and ample storage. It opens into a spacious dining nook and an inviting family room, perfect for relaxed evenings and entertaining. The luxurious main floor primary suite offers private deck access, allowing you to enjoy your morning coffee while taking in the serenity of the valley. Additional highlights include: Functional laundry room with thoughtful cabinetry and smart storage solutions Main floor full bath off the mudroom—perfect after working in the garage or garden Upper-level guest retreat with a large bedroom, bonus room (potential 3rd bedroom), and 3-piece bath Walk-out lower level featuring a home theatre, gym, music studio, wine-tasting room, and optional bedroom space This remarkable estate offers everything you could want—space, craftsmanship, privacy, and views—making it a once-in-a-lifetime opportunity to call this exceptional property home.
| COMMUNITY | |
| PROPERTY TYPE | Detached |
| BUILDING TYPE | House |
| STYLE | Acreage with Residence, Bungalow |
| YEAR BUILT | 2000 |
| SQUARE FOOTAGE | 3,828 |
| BEDROOMS | 3 |
| BATHROOMS | 5.00 |
| BASEMENT | Separate/Exterior Entry, Finished, Full, Walk-Out To Grade |
| AMENITIES | |
| APPLIANCES | Built-In Refrigerator, Dishwasher, Double Oven, Freezer, Garage Control(s), Garburator, Gas Cooktop, Microwave, Range Hood, Refrigerator, Washer/Dryer, Window Coverings, Wine Refrigerator |
| COOLING | Rough-In |
| FIREPLACE | Basement, Gas, Great Room, Mantle, Wood Burning |
| FLOORING | Carpet, Hardwood, Tile |
| HEATING | In Floor, Fireplace(s), Forced Air, Natural Gas, Zoned |
| LAUNDRY | Laundry Room, Main Level, Sink |
| LOT FEATURES | Gazebo, Landscaped, Level, No Neighbours Behind, Views |
| PARKING | Driveway, Heated Garage, Oversized, Parking Pad, Triple Garage Attached |
| RESTRICTIONS | None Known |
| ROOF | Rubber |
| TITLE | Fee Simple |
| BROKER | RE/MAX Landan Real Estate |
| ROOMS | DIMENSIONS (m) | LEVEL |
|---|---|---|
| Family Room | 25`0" x 18`11" | Basement |
| Game Room | 35`5" x 16`0" | Basement |
| Bedroom | 14`6" x 12`7" | Basement |
| Exercise Room | 17`7" x 15`7" | Basement |
| Flex Space | 13`11" x 12`6" | Basement |
| Flex Space | 9`10" x 7`9" | Basement |
| Mud Room | 7`10" x 5`1" | Basement |
| 3pc Bathroom | 9`0" x 6`3" | Basement |
| Wine Cellar | 11`3" x 10`10" | Basement |
| Wine Cellar | 5`7" x 5`1" | Basement |
| Great Room | 20`5" x 15`0" | Main |
| Dining Room | 17`5" x 12`0" | Main |
| Den | 14`5" x 12`2" | Main |
| Foyer | 10`2" x 8`0" | Main |
| Kitchen | 18`1" x 12`7" | Main |
| Breakfast Nook | 16`11" x 8`8" | Main |
| Family Room | 15`10" x 15`1" | Main |
| Pantry | 9`4" x 6`8" | Main |
| Bedroom - Primary | 20`6" x 14`10" | Main |
| Other | 10`8" x 8`10" | Main |
| 5pc Ensuite bath | 19`6" x 8`3" | Main |
| Laundry | 13`1" x 9`8" | Main |
| Mud Room | 6`3" x 4`8" | Main |
| 3pc Bathroom | 9`0" x 6`2" | Main |
| 2pc Bathroom | 6`2" x 4`10" | Main |
| Bedroom | 23`9" x 12`5" | Upper |
| Bonus Room | 14`2" x 9`7" | Upper |
| 3pc Bathroom | 10`0" x 7`3" | Upper |
| Balcony | 7`0" x 6`0" | Upper |

