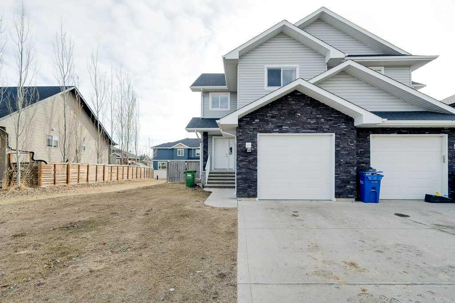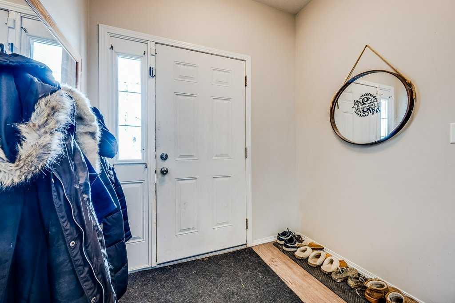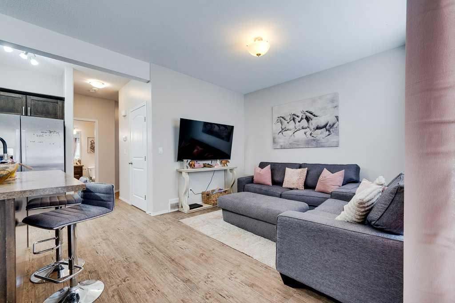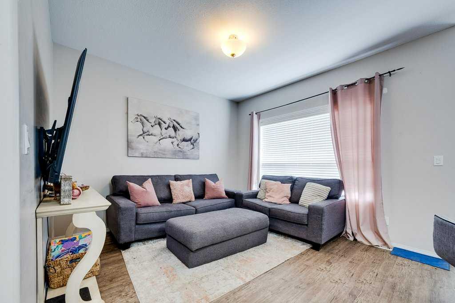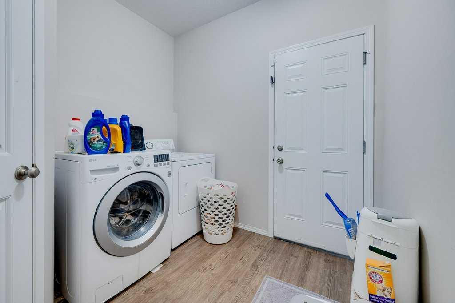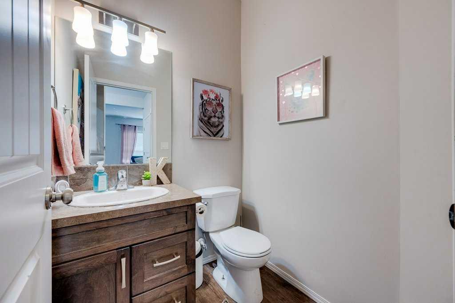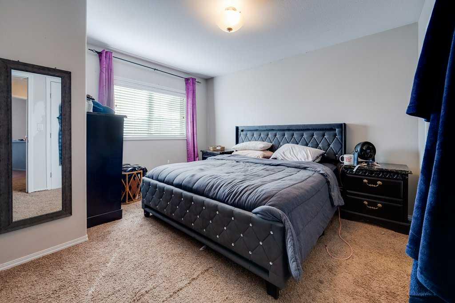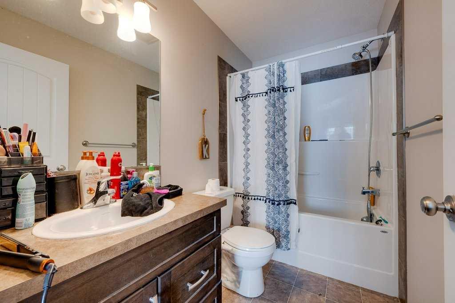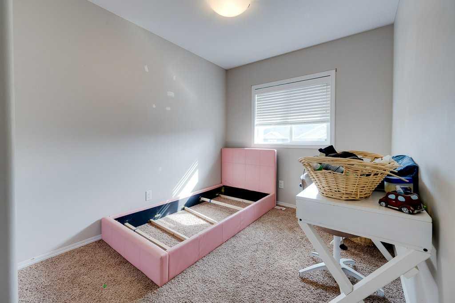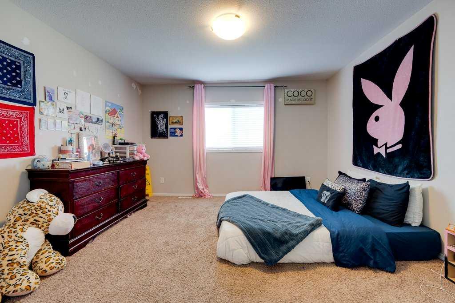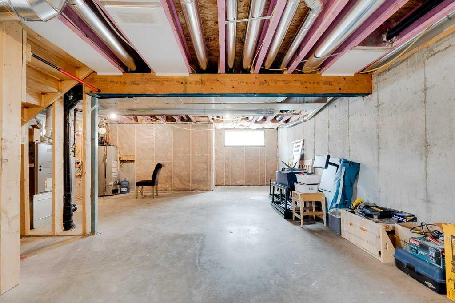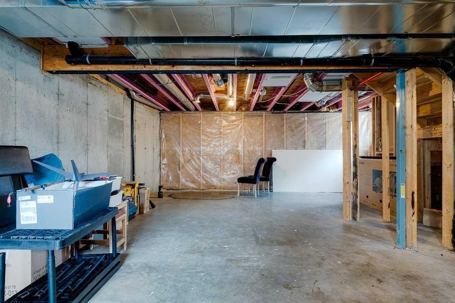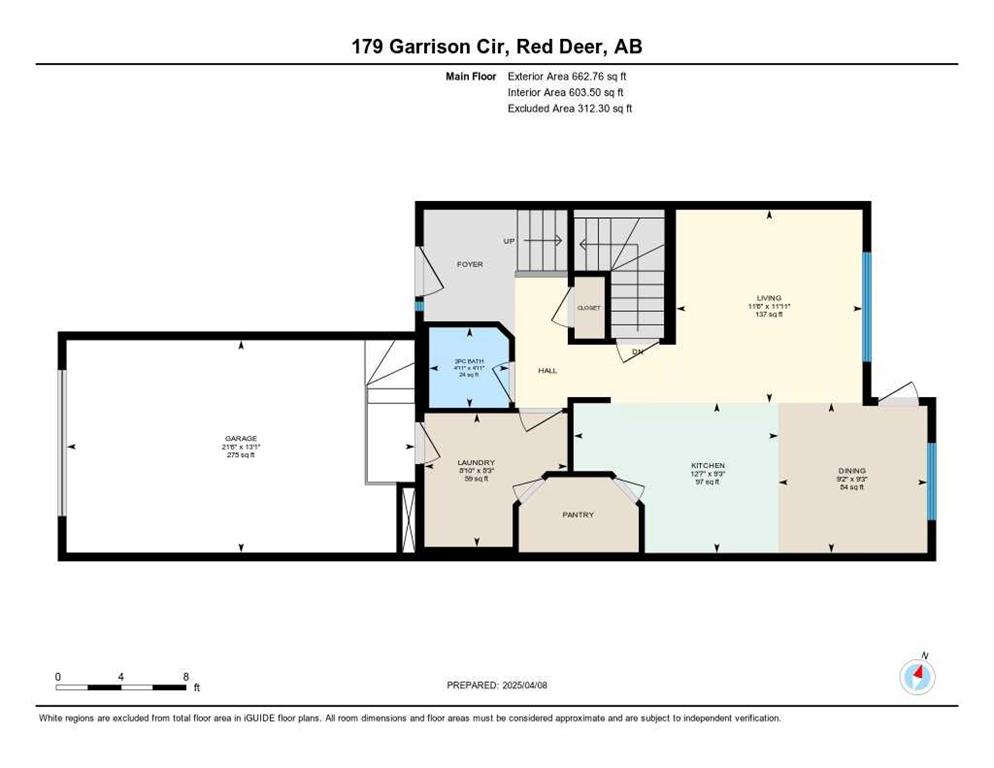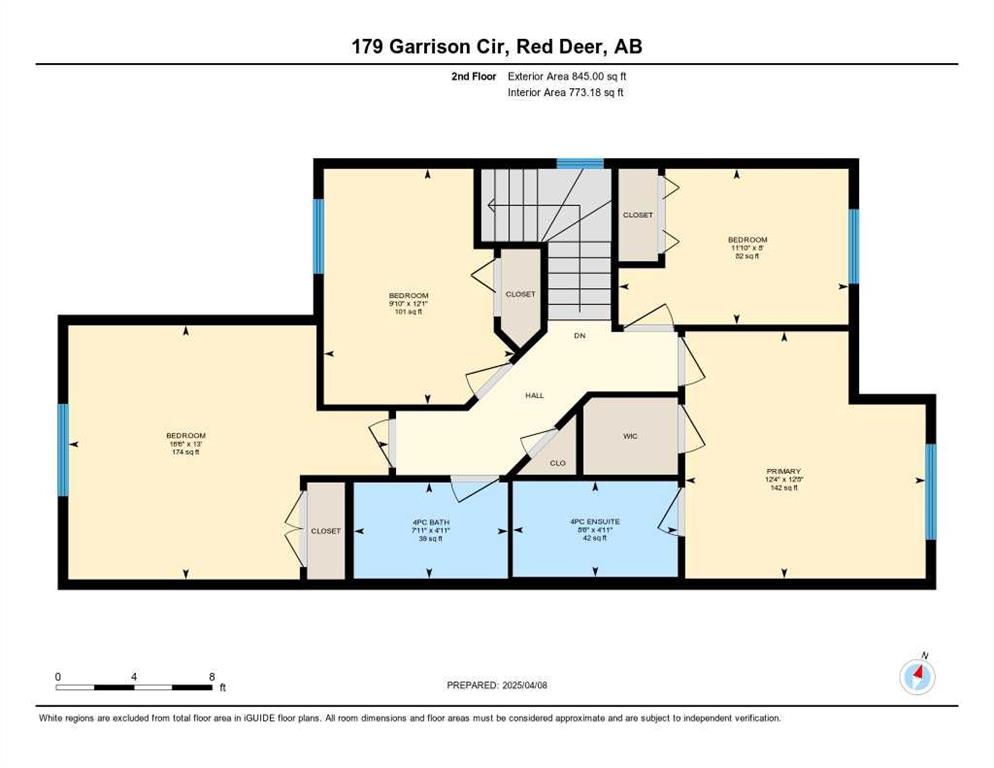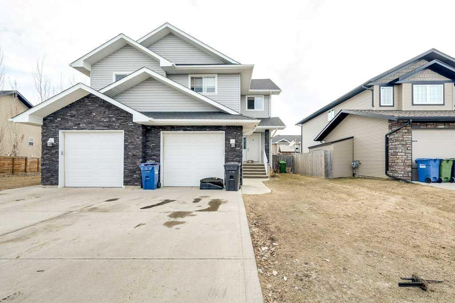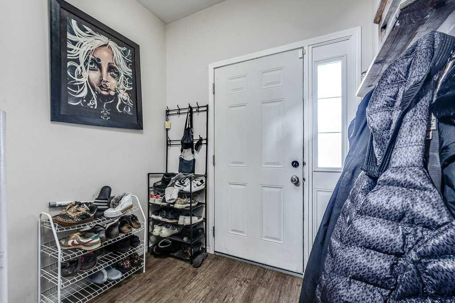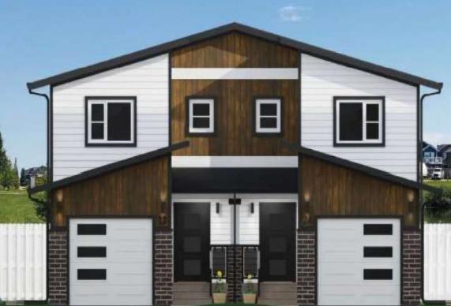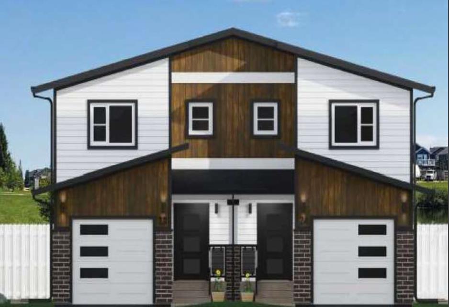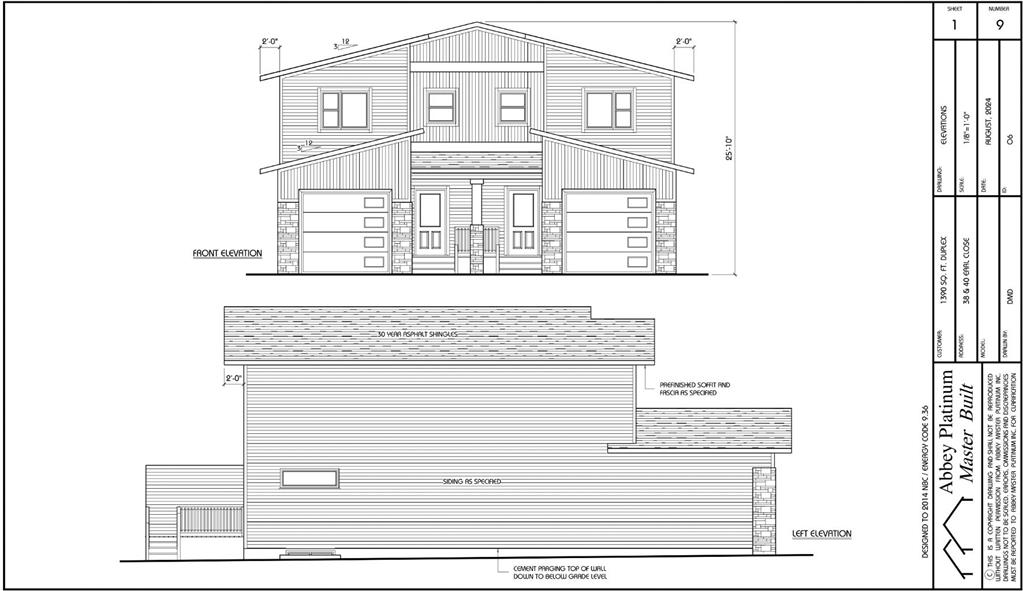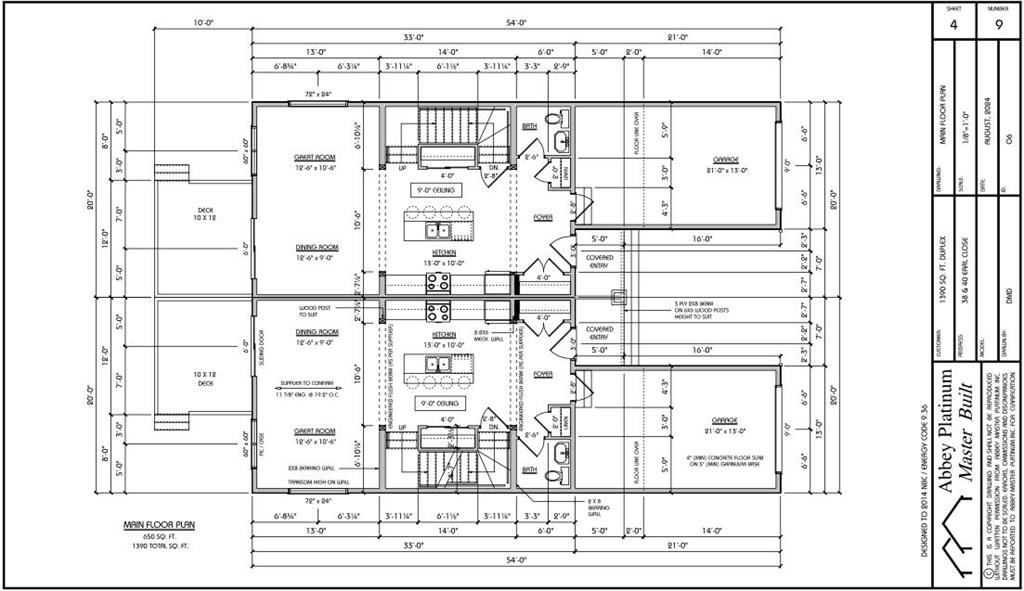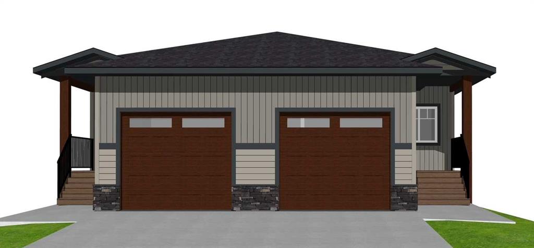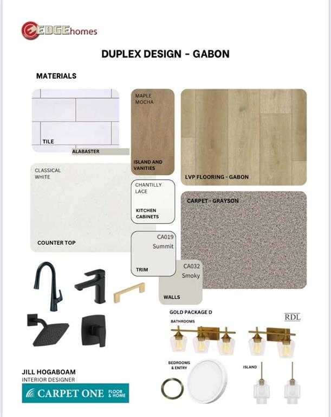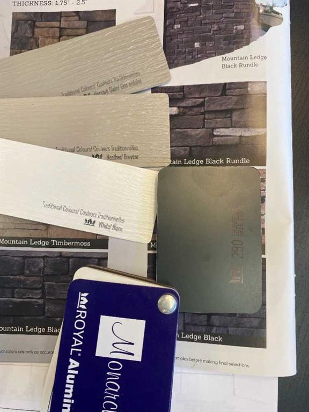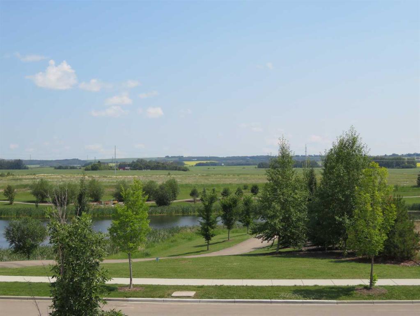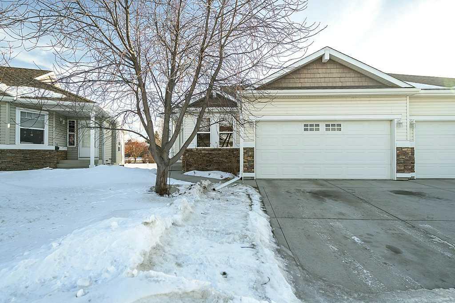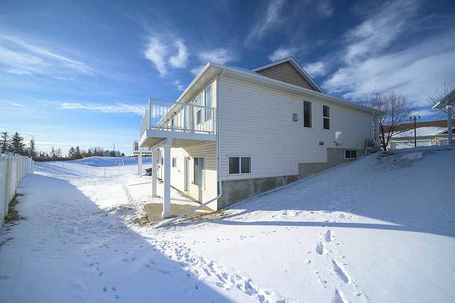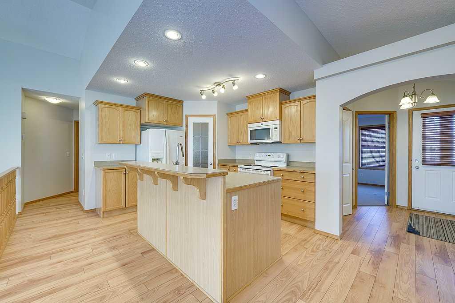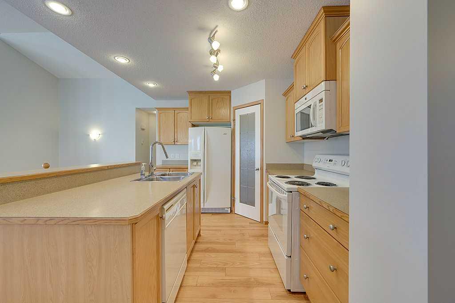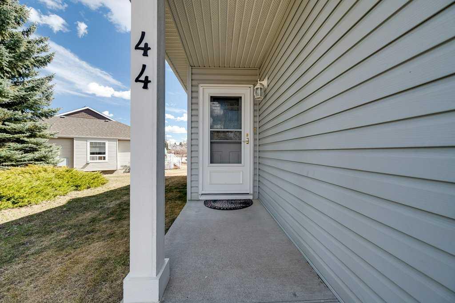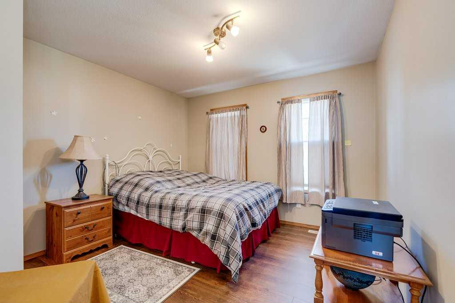179 Garrison Circle W
Red Deer T4P 0P5
MLS® Number: A2209020
$ 399,000
4
BEDROOMS
2 + 1
BATHROOMS
1,377
SQUARE FEET
2013
YEAR BUILT
Great floor plan this 1/2 Duplex has in Prime Red Deer Location! This spacious 4-bedroom, 2-bathroom home features a bright and open-concept kitchen with an island, perfect for entertaining. The main floor offers a convenient 1/2 bath and a washer/dryer for ease of living. A walk-through pantry leads from the kitchen to the attached single garage, while the fully fenced backyard with alley access provides privacy and space. With green space next door and a playground nearby, it's an ideal spot for families. The unfinished basement is ready for your creative touch! Previously a successful rental, this property is an excellent investment opportunity.
| COMMUNITY | Garden Heights |
| PROPERTY TYPE | Semi Detached (Half Duplex) |
| BUILDING TYPE | Duplex |
| STYLE | 2 Storey, Side by Side |
| YEAR BUILT | 2013 |
| SQUARE FOOTAGE | 1,377 |
| BEDROOMS | 4 |
| BATHROOMS | 3.00 |
| BASEMENT | Full, Unfinished |
| AMENITIES | |
| APPLIANCES | Dishwasher, Microwave Hood Fan, Stove(s), Washer/Dryer |
| COOLING | None |
| FIREPLACE | N/A |
| FLOORING | Carpet, Laminate, Linoleum |
| HEATING | Forced Air, Natural Gas |
| LAUNDRY | Laundry Room, Main Level |
| LOT FEATURES | Back Lane, Back Yard, Greenbelt, Landscaped |
| PARKING | Concrete Driveway, Off Street, Single Garage Attached |
| RESTRICTIONS | None Known |
| ROOF | Asphalt Shingle |
| TITLE | Fee Simple |
| BROKER | Royal Lepage Network Realty Corp. |
| ROOMS | DIMENSIONS (m) | LEVEL |
|---|---|---|
| 2pc Bathroom | 4`11" x 4`11" | Main |
| Dining Room | 9`3" x 9`2" | Main |
| Kitchen | 9`3" x 12`7" | Main |
| Laundry | 8`3" x 8`10" | Main |
| Living Room | 11`11" x 11`6" | Main |
| 4pc Bathroom | 4`11" x 7`11" | Second |
| 4pc Ensuite bath | 4`11" x 8`6" | Second |
| Bedroom | 8`0" x 11`10" | Second |
| Bedroom | 12`1" x 9`10" | Second |
| Bedroom | 13`0" x 16`6" | Second |
| Bedroom - Primary | 12`8" x 12`4" | Second |

