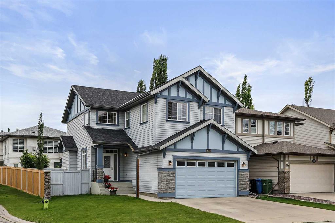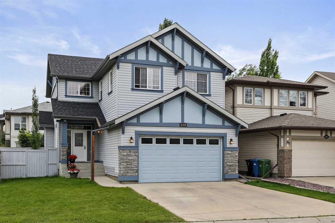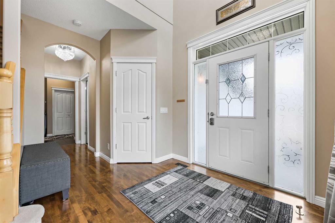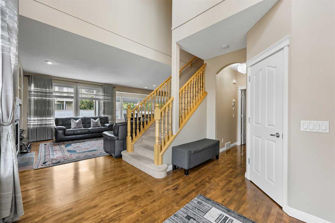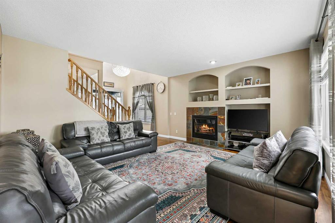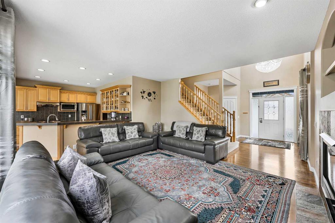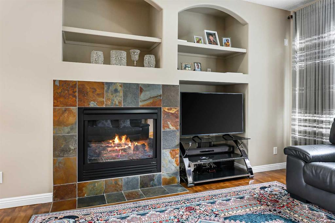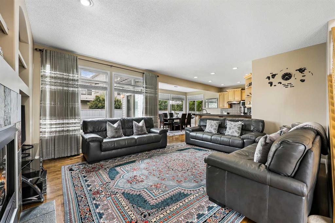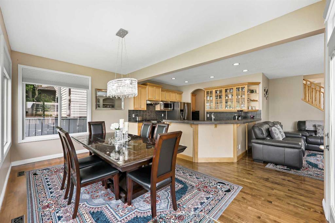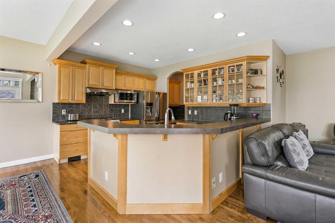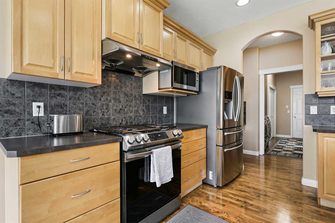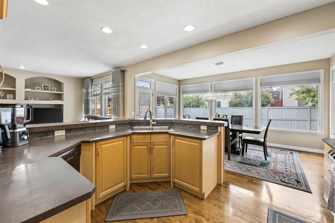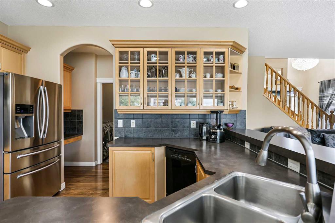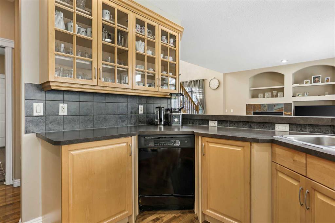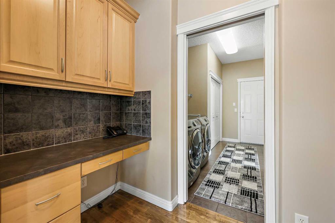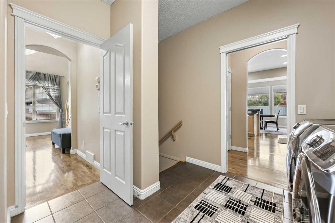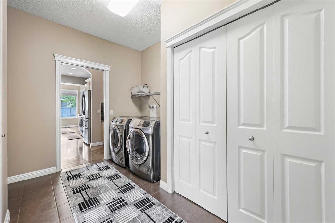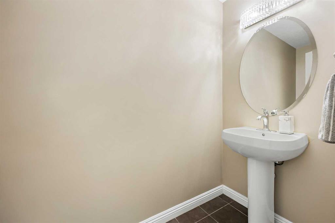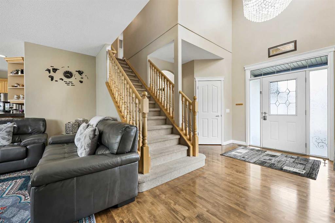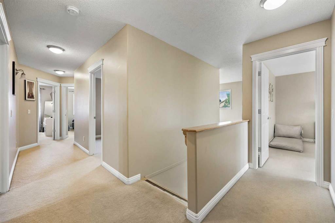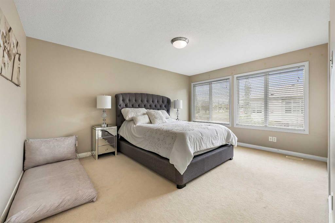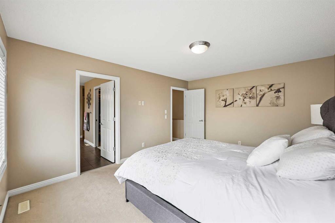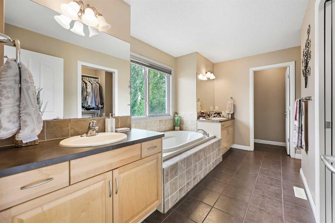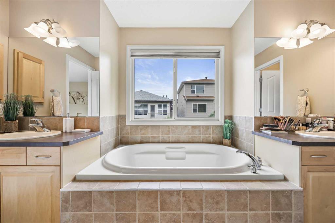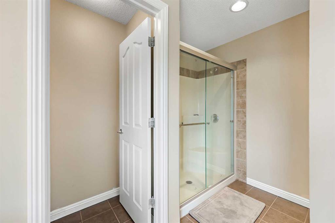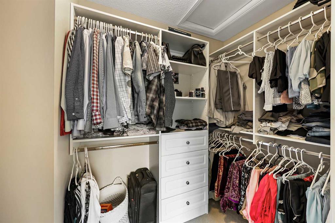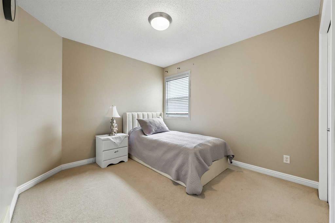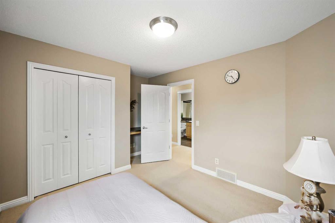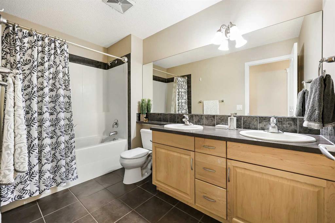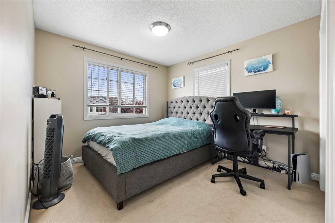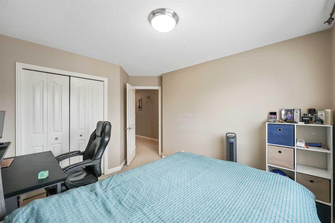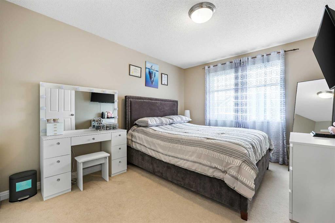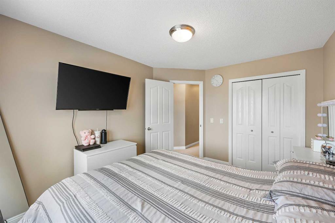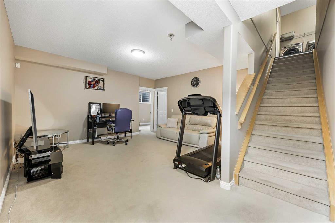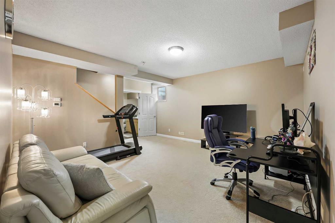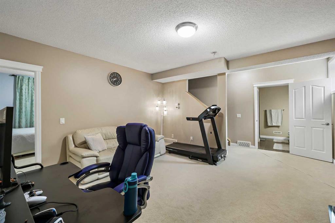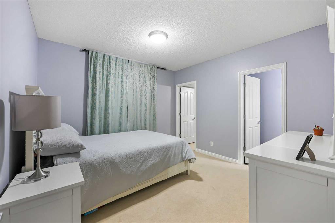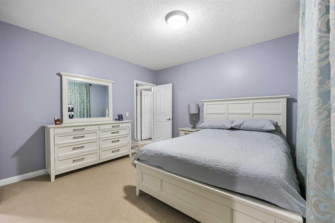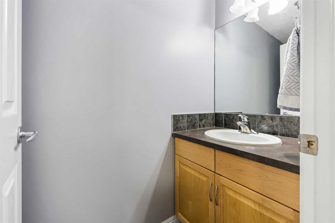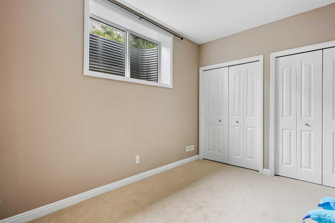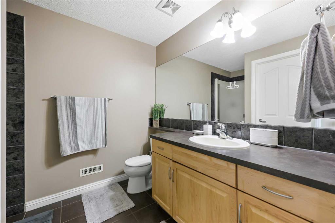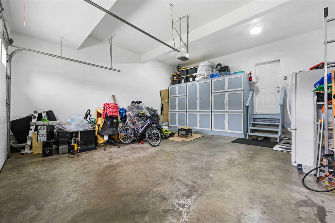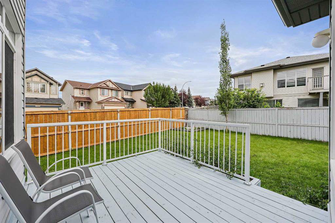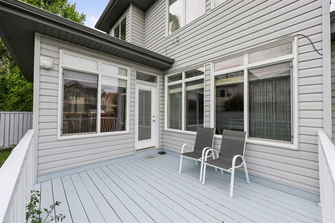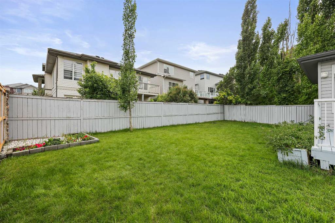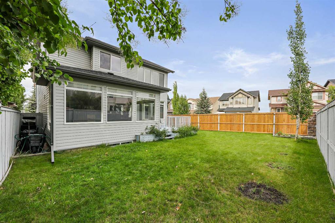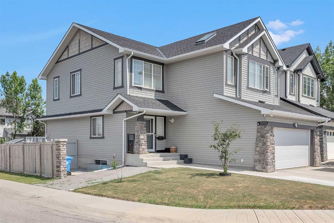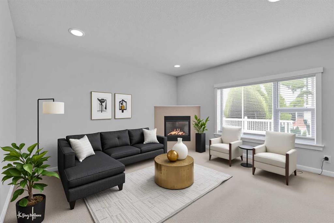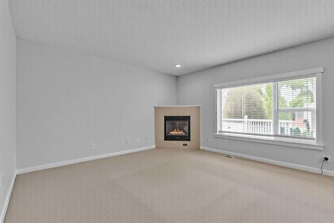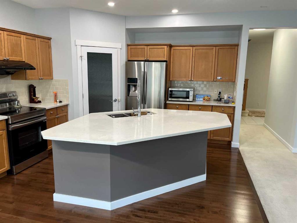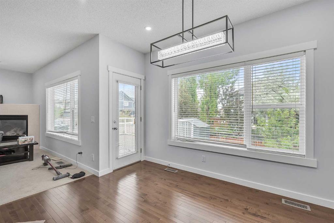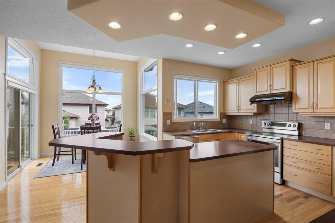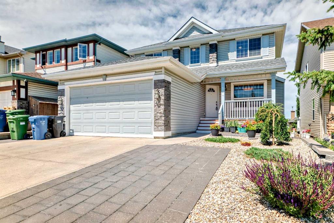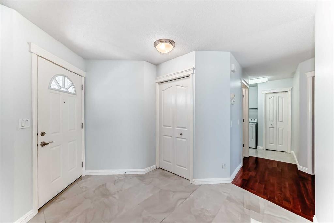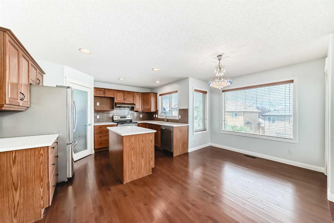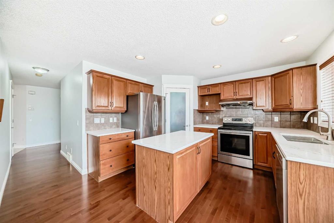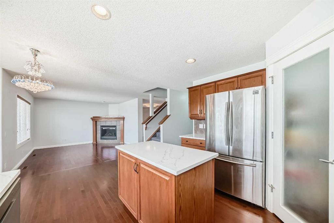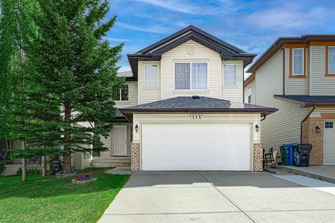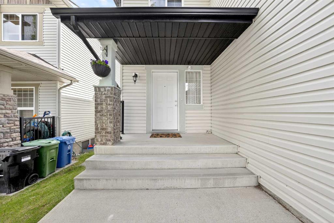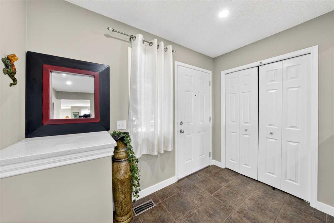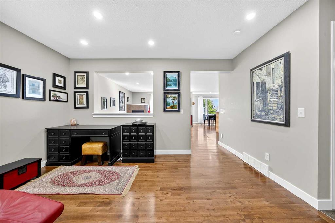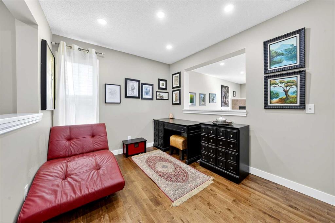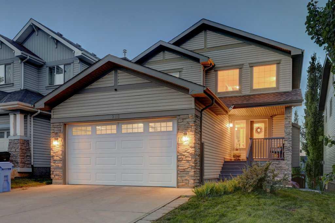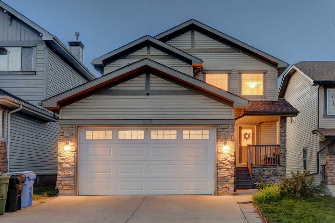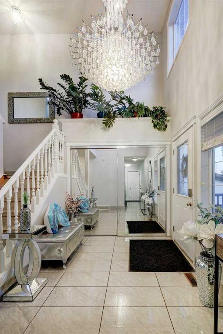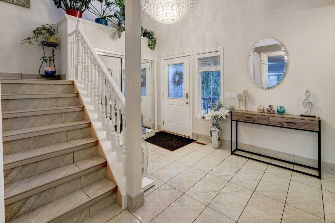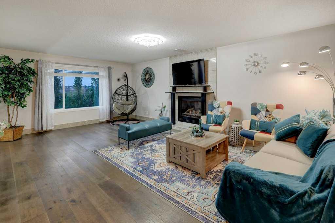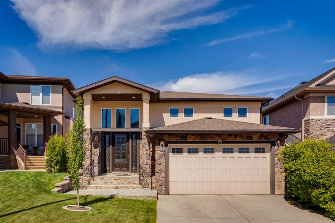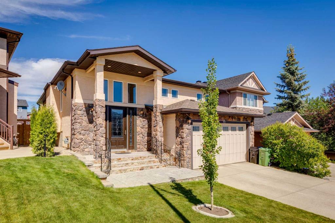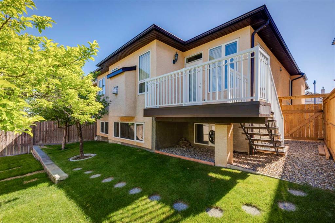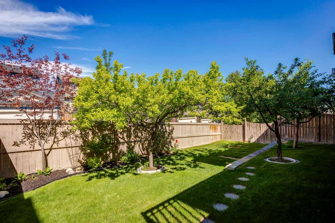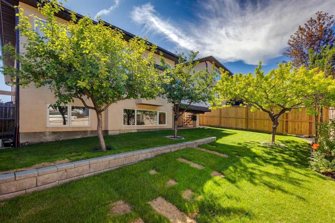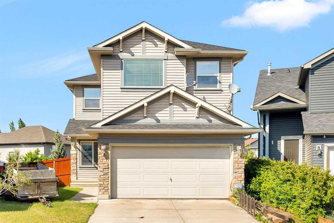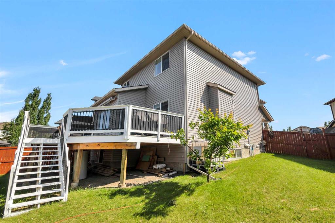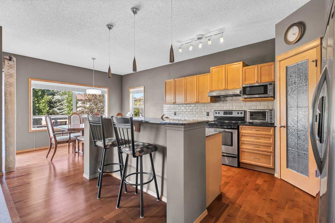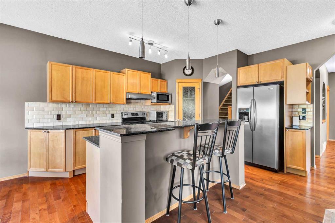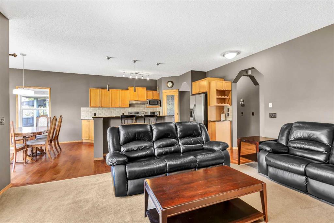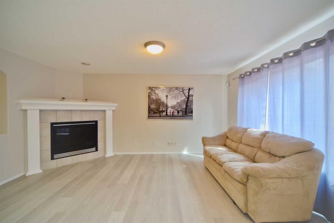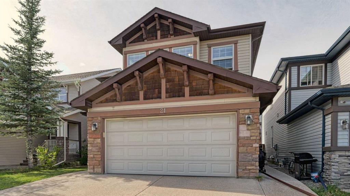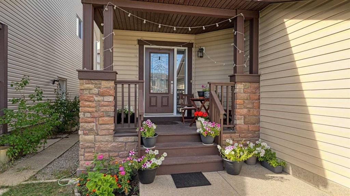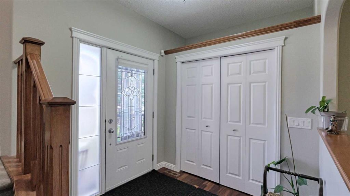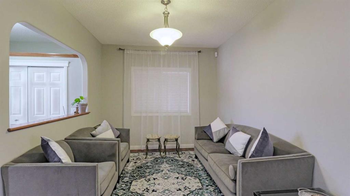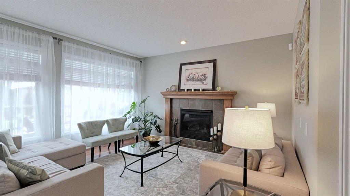179 Panamount Manor NW
Calgary T3K 6H8
MLS® Number: A2241561
$ 849,900
6
BEDROOMS
3 + 2
BATHROOMS
2,199
SQUARE FEET
2005
YEAR BUILT
SITUATED IN A CUL DE SAC ON A CORNER LOT, this beautiful home has space galore! Enter into a spacious foyer adorned with a beautiful chandelier, solid hardwood floors spanning the Main level and plenty of large windows for natural light all day long! This home is perfect for a large family and entertaining guests! The KITCHEN offers a LARGE ISLAND with BREAKFAST BAR and plenty of space for seating! Modern maple cabinetry lend to plenty of storage and the WALK IN PANTRY is spacious enough for also storing your small appliances! Across from the pantry is a thoughtfully designed computer desk / office space OR can be a fabulous coffee station! The adjoining DINING ROOM has ample room for seating 10 comfortably and is graced by a beautiful chandelier for a more formal dining experience when entertaining! Enjoy a good sized deck from the dining room where al fresco dining and enjoying the warm summer nights are the perfect end to your day. The LIVING ROOM is large and comfortable enough for larger furniture with a central fireplace and big window for natural light all day long. The mudroom, laundry and half bath complete this level. The UPPER LEVEL houses 4 amazingly large BEDROOMS, one with a built in desk for electronics, make up table or a wonderful homework space for your student! Another has a MAGNIFICENTLY LARGE WALK IN CLOSET for your teenaged fashionista! The PRIMARY BEDROOM is spacious and roomy enough for a KINGSIZED BED, nightstands and dresser! The 5 PIECE ENSUITE lends itself to a calm and relaxing spa experience with SOAKER TUB where you can unwind your day away. Enjoy the SPACIOUS SHOWER and WALK IN CLOSET as part of your private oasis. Completing this level is a 5 PIECE MAIN BATH where the children can double up to get ready for busy school days and after school schedules with it's double sinks and ample counter space! This home has so much to offer a large family and the LOWER LEVEL offers additional space for comfort and versatility! 2 VERY LARGE BEDROOMS - one with WALK IN CLOSET and 2 PIECE ENSUITE and the other with DOUBLE CLOSETS are perfect for extended family or for entertaining guests overnight! The FAMILY ROOM is open and airy perfect for movie night, office space, game night or just chilling after a long day. Here you will also find a 3 PIECE BATH and TONS OF STORAGE in the walk in Mechanical - Utility Room. ALL OF THIS on a beautiful corner lot with large DOUBLE ATTACHED GARAGE and DRIVEWAY and tons of extra road parking for your guests! This LOCATION IS PRIME with a quick drive to ALL MAJOR ROUTES and HIGHWAYS for out of town adventures, SCHOOLS galore, PARKS, PATHS, PONDS, ALL LEVELS OF AMENITIES, COFFEE SHOPS, MOVIE THEATRE, WATER SPLASH PARK INCLUDED IN YOUR HOA FEE and VIVO ATHLETIC FACILITY! It doesn't get any better than this community for all ages alike. COME SEE......
| COMMUNITY | Panorama Hills |
| PROPERTY TYPE | Detached |
| BUILDING TYPE | House |
| STYLE | 2 Storey |
| YEAR BUILT | 2005 |
| SQUARE FOOTAGE | 2,199 |
| BEDROOMS | 6 |
| BATHROOMS | 5.00 |
| BASEMENT | Finished, Full |
| AMENITIES | |
| APPLIANCES | Central Air Conditioner, Dishwasher, Dryer, Garage Control(s), Garburator, Gas Range, Humidifier, Microwave, Range Hood, Refrigerator, Washer, Window Coverings |
| COOLING | Central Air |
| FIREPLACE | Family Room, Gas, Tile |
| FLOORING | Carpet, Ceramic Tile, Hardwood |
| HEATING | Forced Air, Natural Gas |
| LAUNDRY | Laundry Room, Main Level |
| LOT FEATURES | Back Yard, City Lot, Corner Lot, Cul-De-Sac, Front Yard, Interior Lot, Landscaped, Lawn, Level, Low Maintenance Landscape, Rectangular Lot, Street Lighting |
| PARKING | Double Garage Attached |
| RESTRICTIONS | Utility Right Of Way |
| ROOF | Asphalt |
| TITLE | Fee Simple |
| BROKER | CIR Realty |
| ROOMS | DIMENSIONS (m) | LEVEL |
|---|---|---|
| Family Room | 15`3" x 4`4" | Lower |
| Bedroom | 13`5" x 9`2" | Lower |
| Bedroom | 12`2" x 11`6" | Lower |
| Walk-In Closet | 7`5" x 6`8" | Lower |
| 2pc Ensuite bath | 7`4" x 2`10" | Lower |
| 3pc Bathroom | 7`3" x 5`4" | Lower |
| Furnace/Utility Room | 18`4" x 7`4" | Lower |
| Living Room | 16`2" x 14`11" | Main |
| Kitchen | 12`11" x 10`0" | Main |
| Dining Room | 17`0" x 9`11" | Main |
| Pantry | 5`4" x 4`0" | Main |
| Foyer | 11`5" x 7`11" | Main |
| Walk-In Closet | 3`11" x 3`6" | Main |
| Office | 6`11" x 4`0" | Main |
| Laundry | 11`7" x 5`0" | Main |
| 2pc Bathroom | 8`2" x 3`5" | Main |
| Bedroom - Primary | 14`11" x 12`0" | Second |
| Walk-In Closet | 10`0" x 4`11" | Second |
| 5pc Ensuite bath | 16`7" x 5`11" | Second |
| Bedroom | 12`4" x 10`2" | Second |
| Bedroom | 11`0" x 10`0" | Second |
| Bedroom | 10`9" x 9`10" | Second |
| 5pc Bathroom | 10`11" x 5`9" | Second |

