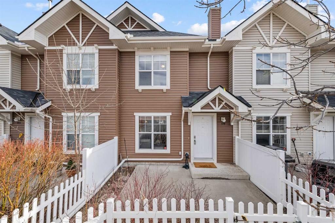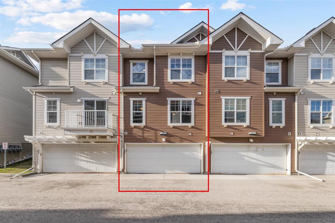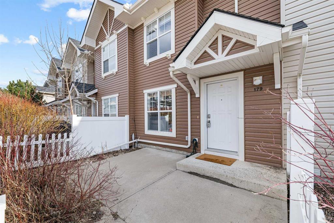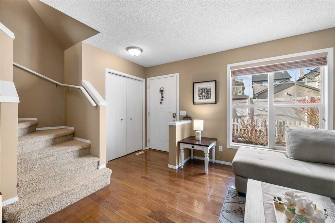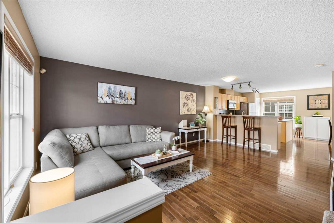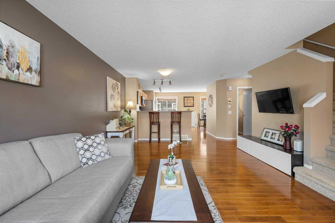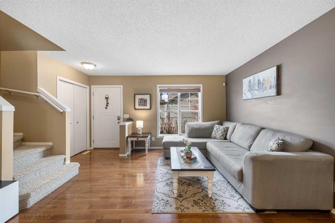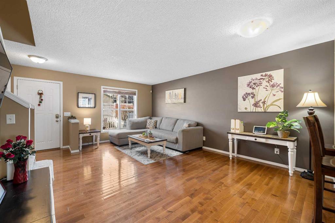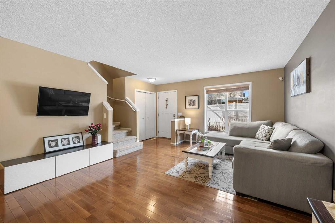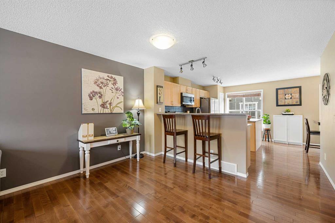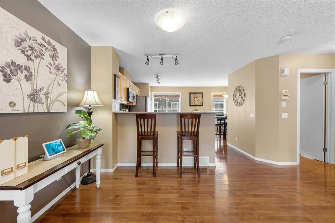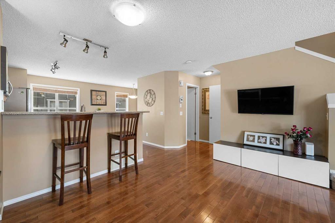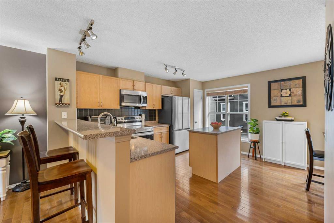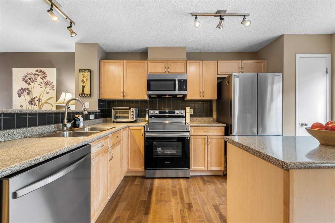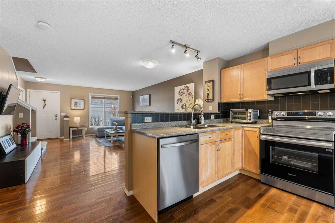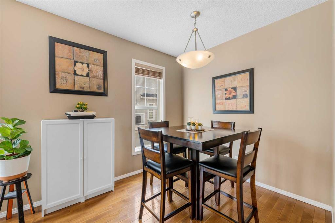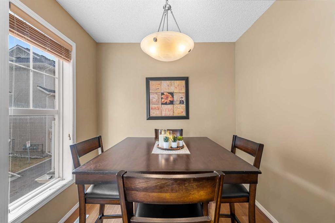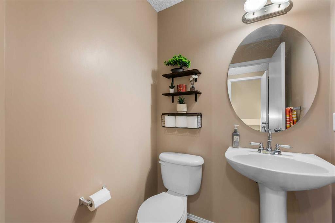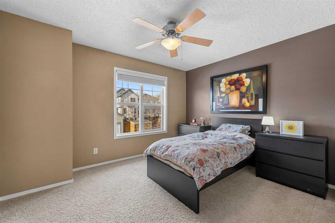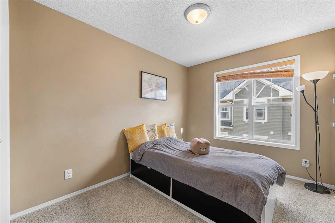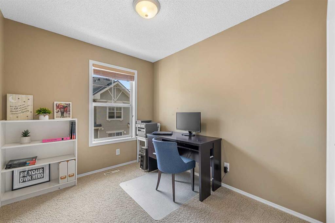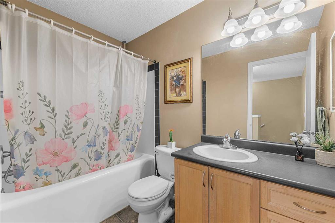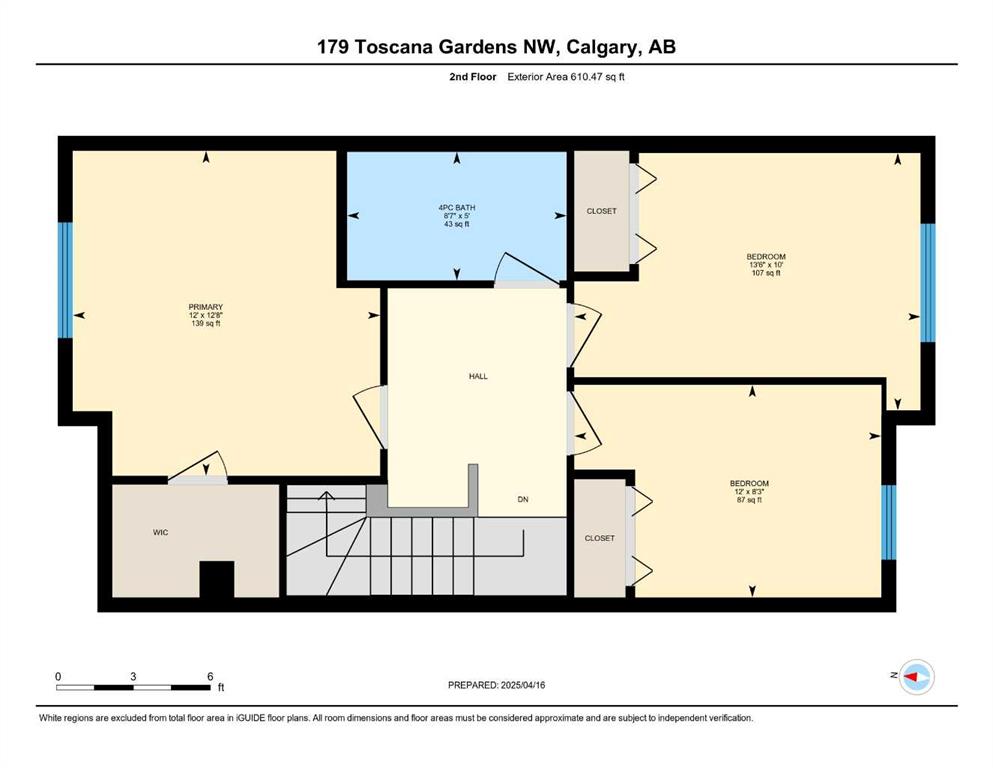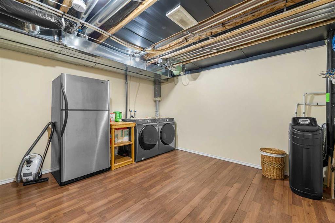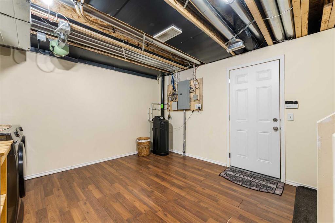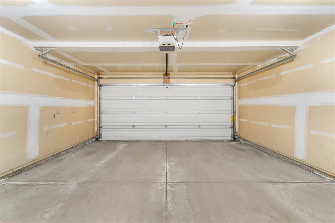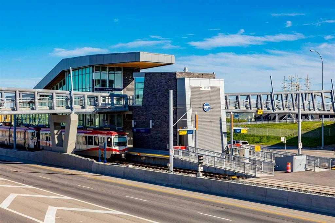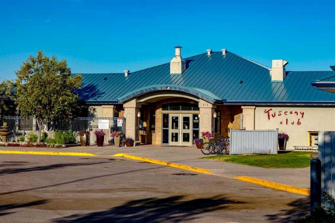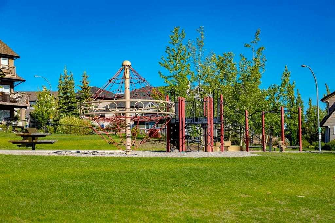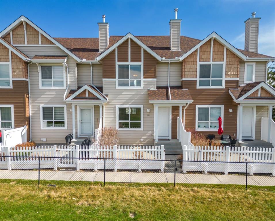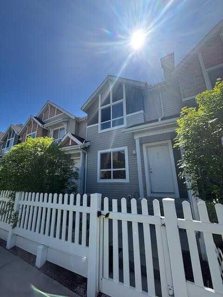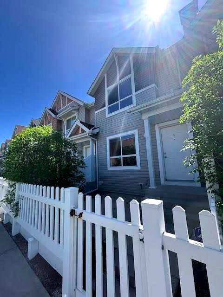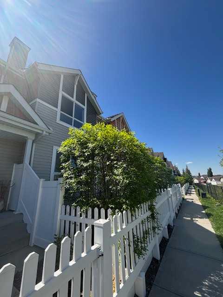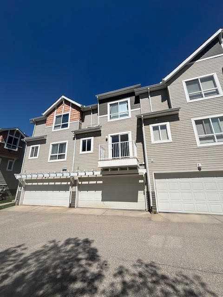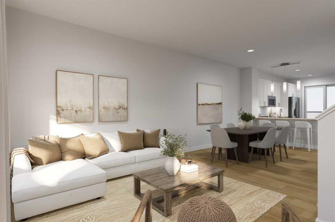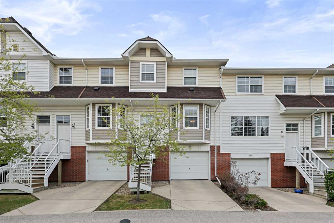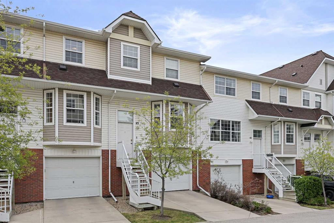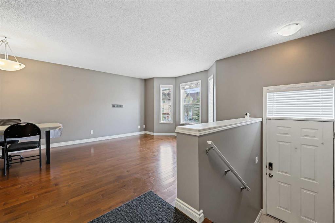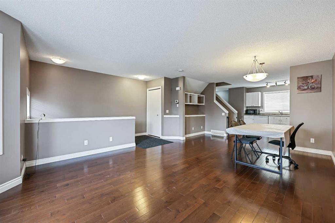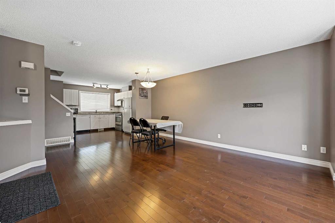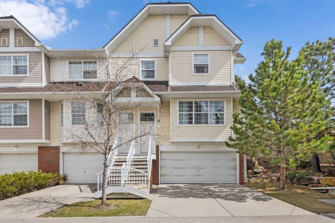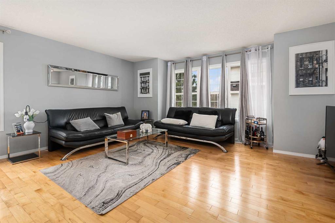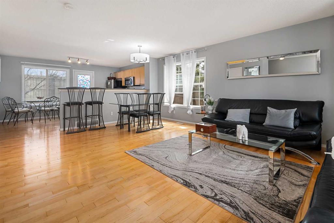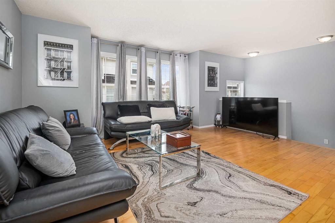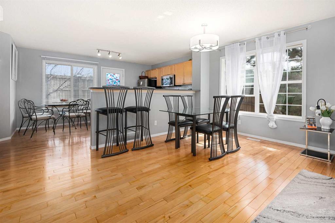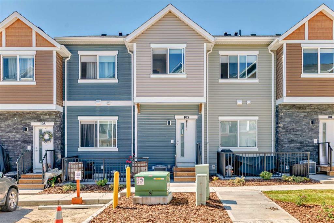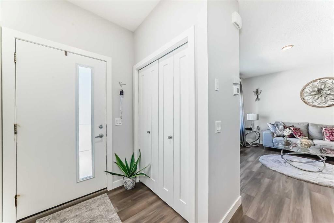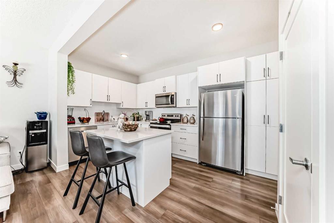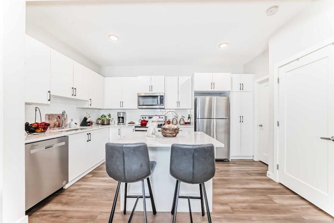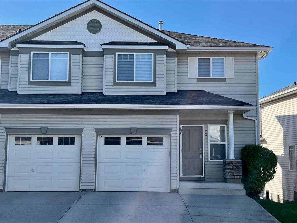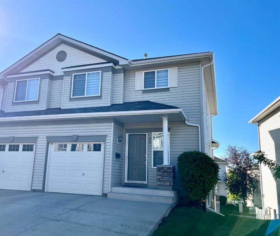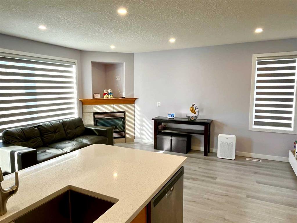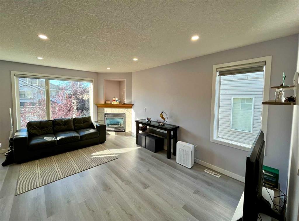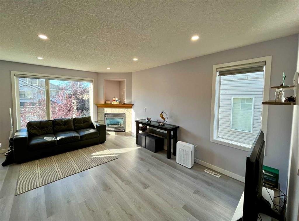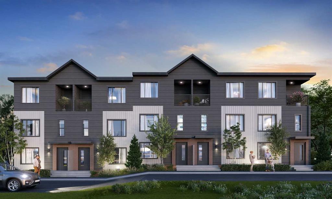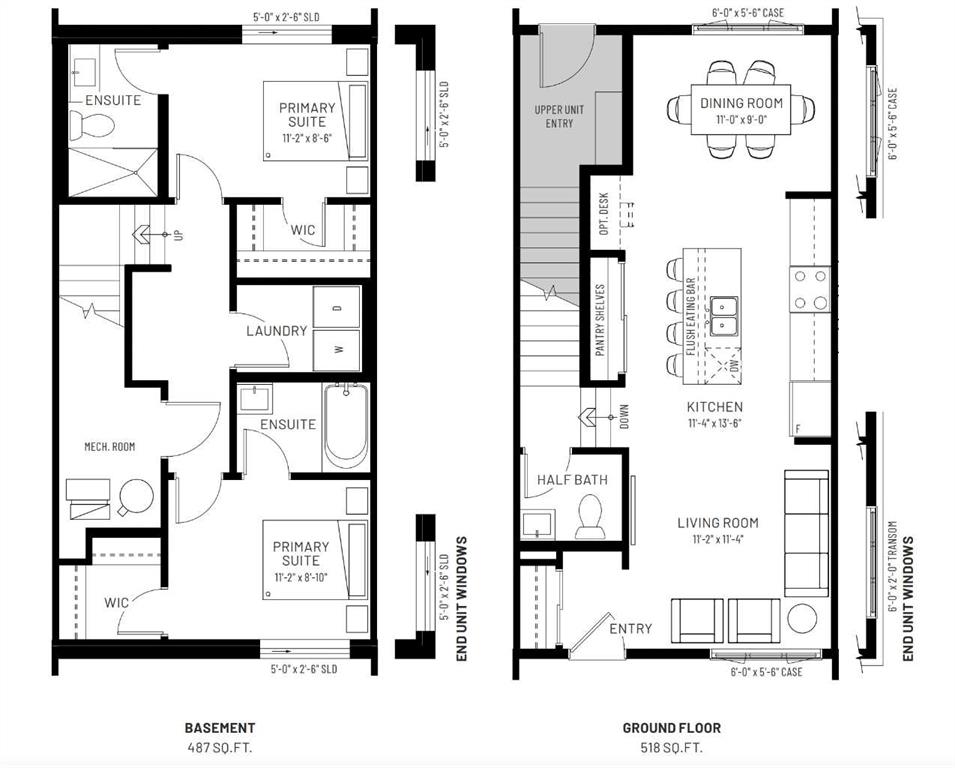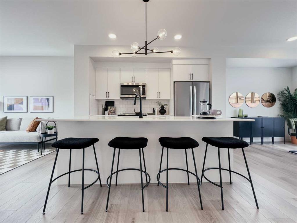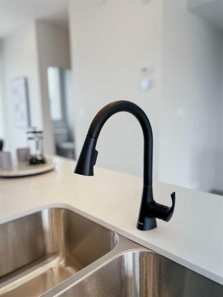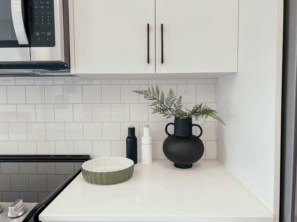179 Toscana Gardens NW
Calgary T3L 3C3
MLS® Number: A2223431
$ 459,900
3
BEDROOMS
1 + 1
BATHROOMS
1,241
SQUARE FEET
2006
YEAR BUILT
Step into comfort with this well-maintained two-storey home with 3 bedrooms + 1.5 bathroom, attached double garage in sought-after Tuscany! Sunny and bright. Move-in ready! From gleaming hardwood floors to a bright, open-concept main floor, this home is designed for both function and charm. The spacious kitchen features a pantry, island with breakfast bar, and newer SS appliances (2024) — including a new fridge, dishwasher and oven. The inviting living and dining area is perfect for family gatherings and entertaining. A convenient 2-pc bathroom completes the main floor. Upstairs offers a generous primary bedroom with a walk-in closet, 2 additional bedrooms, a full 4-pc bath, and a handy computer nook. The basement is partially developed with a laundry area featuring a new washer and dryer, 2nd refrigerator, water softener, added storage, and direct access to the insulated and drywalled double attached garage. The private fenced courtyard is perfect for relaxing or entertaining. Situated in the peaceful and quiet community of Tuscany, this home is just minutes' walk to local schools and the Tuscany shopping centre with Starbucks, Sobeys, dentist, walk-in clinic, liquor store and more. With the Tuscany Club community recreation center, shopping, schools, public transit, LRT, and a quick drive to the mountains, this home is waiting for you to make it your own! Call to book viewings today!
| COMMUNITY | Tuscany |
| PROPERTY TYPE | Row/Townhouse |
| BUILDING TYPE | Other |
| STYLE | 2 Storey |
| YEAR BUILT | 2006 |
| SQUARE FOOTAGE | 1,241 |
| BEDROOMS | 3 |
| BATHROOMS | 2.00 |
| BASEMENT | Partial, Partially Finished |
| AMENITIES | |
| APPLIANCES | Dishwasher, Dryer, Electric Stove, Garage Control(s), Microwave Hood Fan, Oven, Refrigerator, Washer, Window Coverings |
| COOLING | None |
| FIREPLACE | N/A |
| FLOORING | Carpet, Hardwood |
| HEATING | Forced Air |
| LAUNDRY | In Unit |
| LOT FEATURES | Other |
| PARKING | Double Garage Attached |
| RESTRICTIONS | Board Approval |
| ROOF | Asphalt Shingle |
| TITLE | Fee Simple |
| BROKER | 2% Realty |
| ROOMS | DIMENSIONS (m) | LEVEL |
|---|---|---|
| 2pc Bathroom | 5`0" x 5`0" | Main |
| Dining Room | 5`4" x 7`10" | Main |
| Kitchen | 12`0" x 13`5" | Main |
| Living Room | 17`4" x 20`5" | Main |
| 4pc Bathroom | 5`0" x 8`7" | Upper |
| Bedroom - Primary | 12`8" x 12`0" | Upper |
| Bedroom | 10`0" x 13`6" | Upper |
| Bedroom | 8`3" x 12`0" | Upper |


