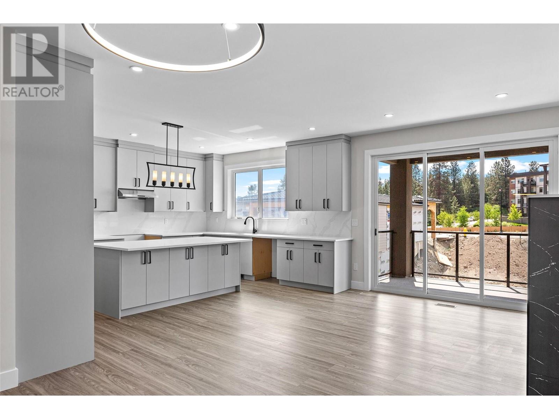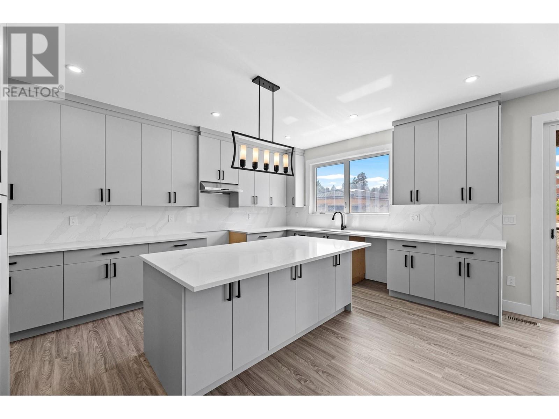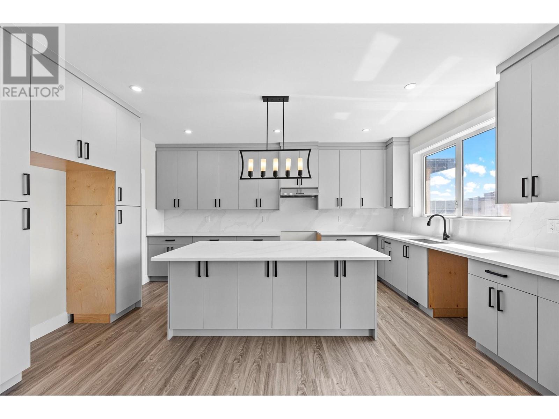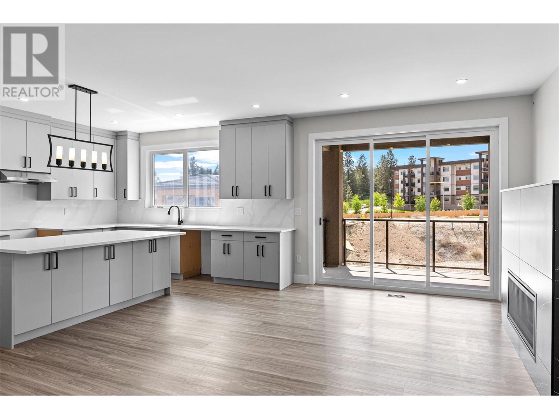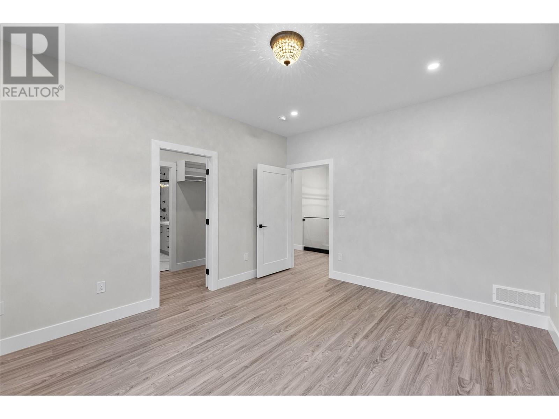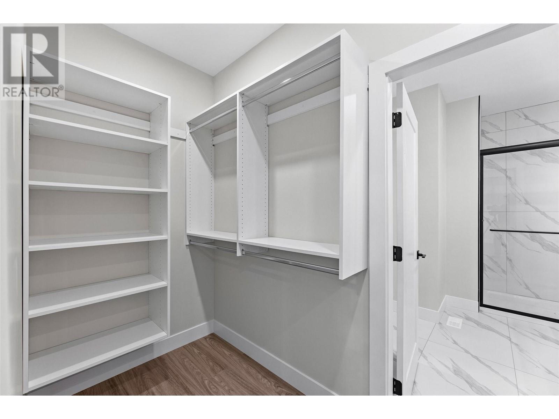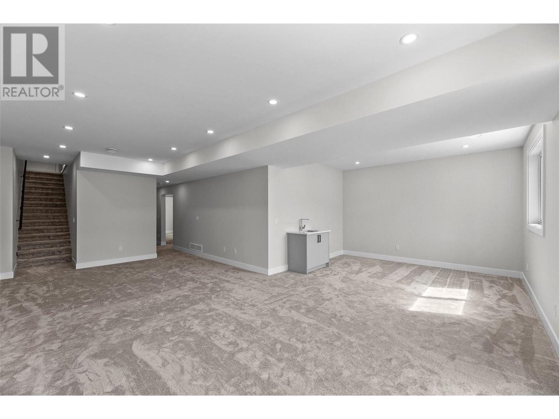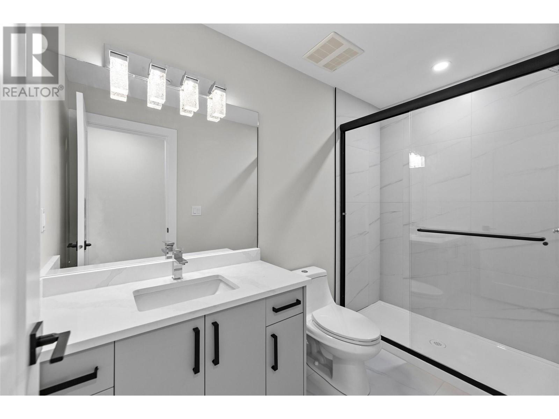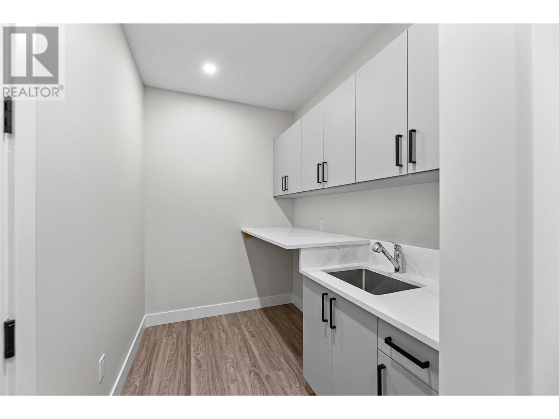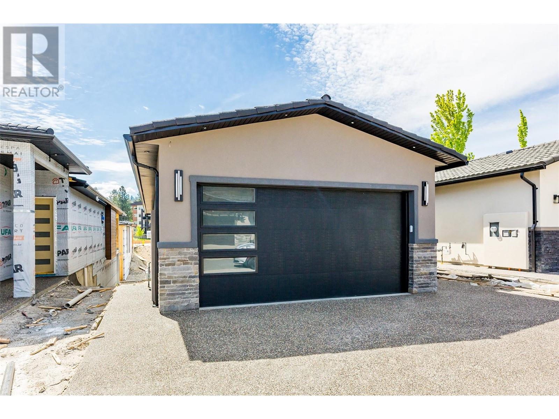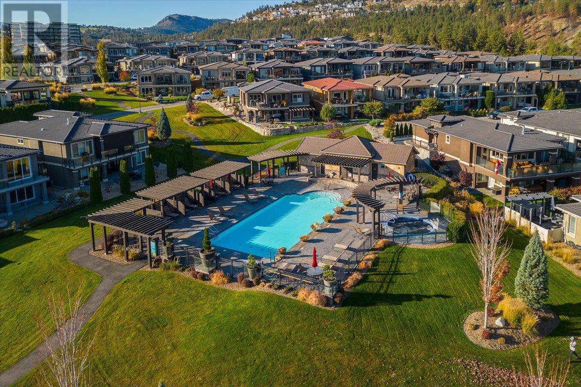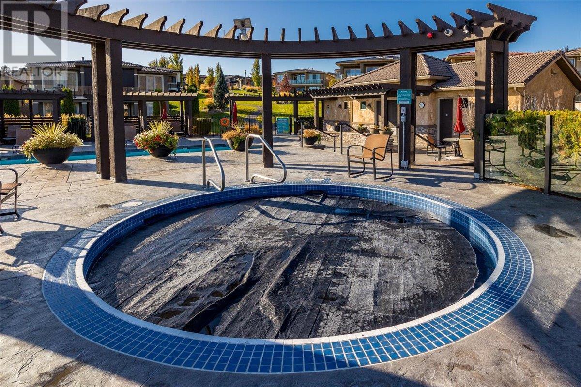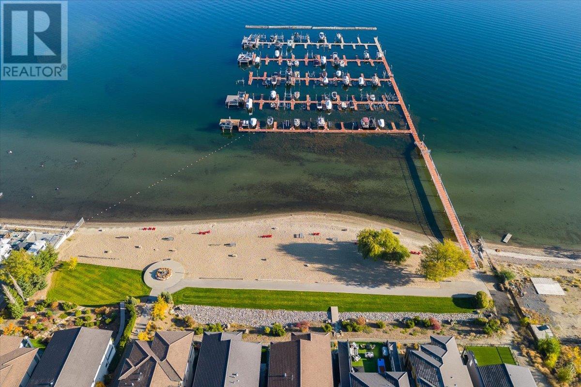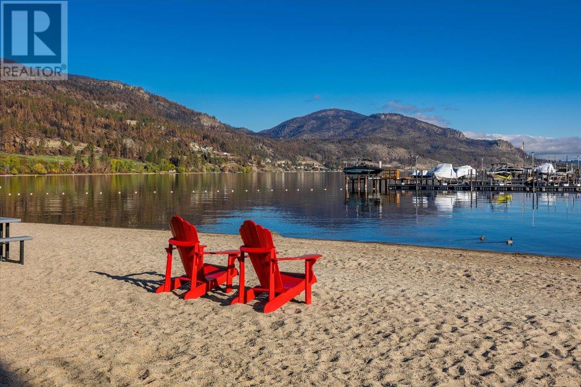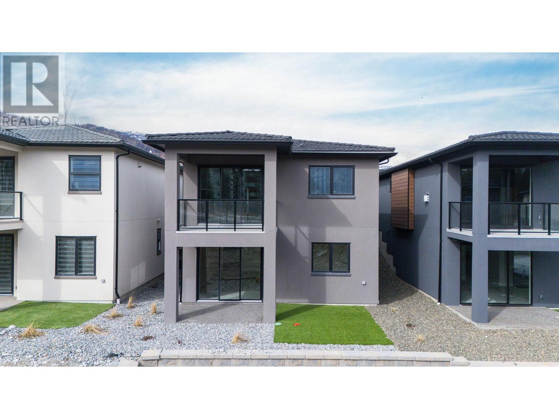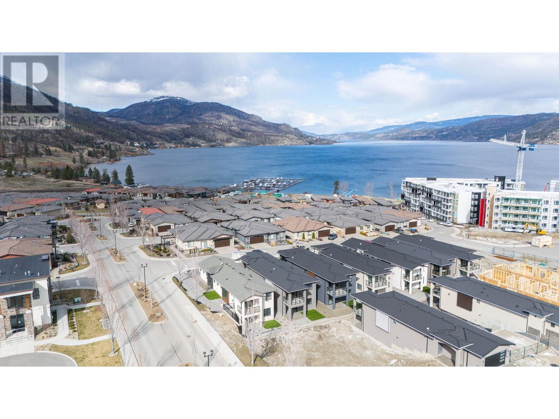1795 Viewpoint Drive
MLS® Number: 10339325
$ 1,024,000
3
BEDROOMS
3 + 1
BATHROOMS
2,441
SQUARE FEET
2024
YEAR BUILT
This custom 3 bedroom, 4 bathroom home was built with the entertainer in mind! With luxury vinyl plank floors & plush carpet throughout the house, the bathrooms were designed with lots of cabinetry and matte ceramic tiles. The custom kitchen comes with stainless steel appliances, frozen tundra quartz countertop with a seamless backsplash transition and custom cabinets to the ceiling. The kitchen island is enough to seat 4 with extra storage on the back of the island. The main floor is complete with large walk in pantry w/ custom shelves, tiled gas fireplace & open concept kitchen-living-dining area opens onto the covered patio. The primary bedroom ~ large enough for a king-sized bed ~ features a big WIC w/ custom shelves & beautiful ensuite w/ double vanity, heated floors & private water closet (aka toilet room). Downstairs are 2 more bedrooms, 2 bathrooms & oversized walkout rec room w/ wet bar. The patio is pre-wired for a hot tub! 26' BOAT SLIP INCLUDED. Extras include an EV charger in garage, the home is pre-wired for security cameras. Life at West Harbour includes access to the private beach, pool, hot tub, sports courts, clubhouse, dog run and fitness centre. Pet & rental friendly. All measurements taken from iGuide. Landscaping & appliances included. No GST, No PTT, No Spec Tax.
| COMMUNITY | |
| PROPERTY TYPE | |
| BUILDING TYPE | |
| STYLE | Multi/Split |
| YEAR BUILT | 2024 |
| SQUARE FOOTAGE | 2,441 |
| BEDROOMS | 3 |
| BATHROOMS | 4.00 |
| BASEMENT | Finished, Full, Walk-Out Access |
| AMENITIES | |
| APPLIANCES | |
| COOLING | Central Air |
| FIREPLACE | Unknown |
| FLOORING | |
| HEATING | |
| LAUNDRY | |
| LOT FEATURES | |
| PARKING | |
| RESTRICTIONS | |
| ROOF | Unknown |
| TITLE | |
| BROKER | Royal LePage Kelowna |
| ROOMS | DIMENSIONS (m) | LEVEL |
|---|



