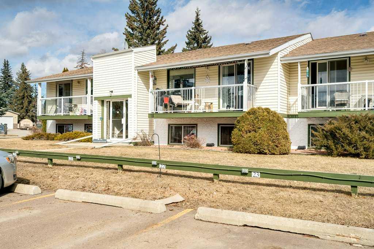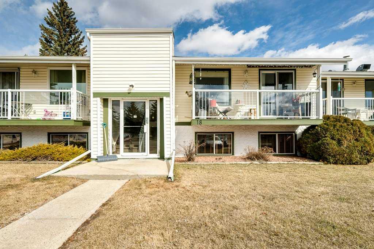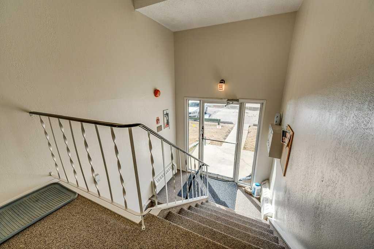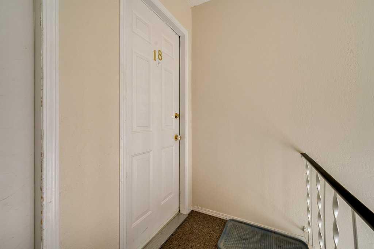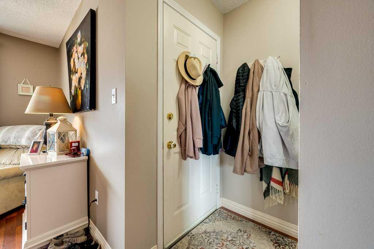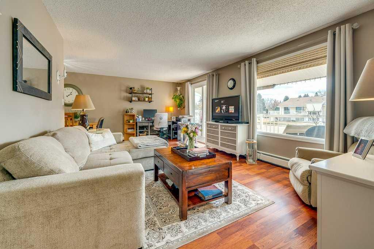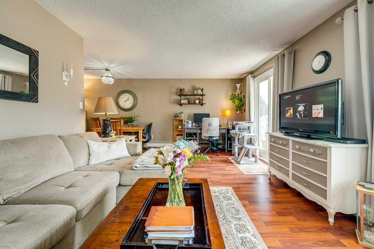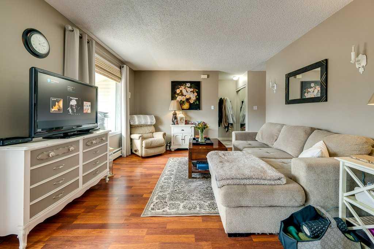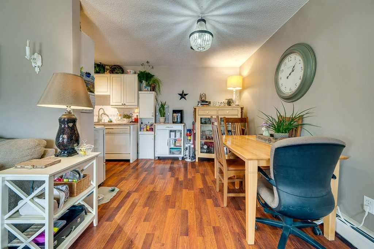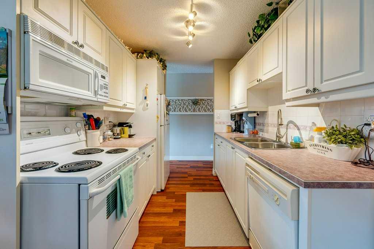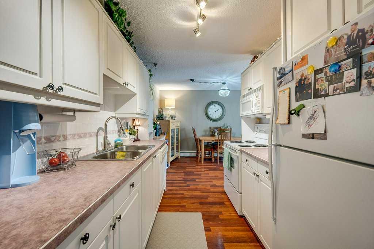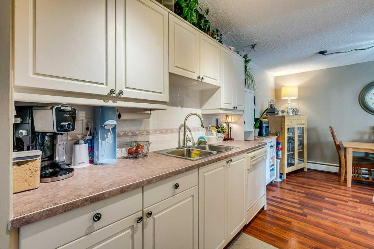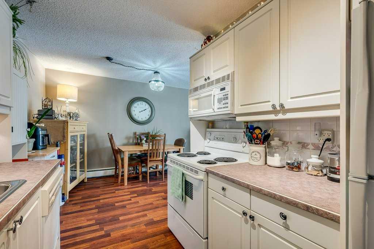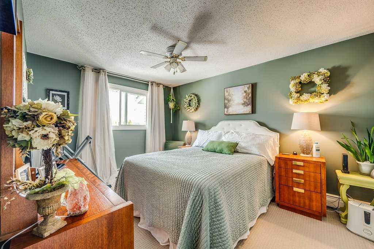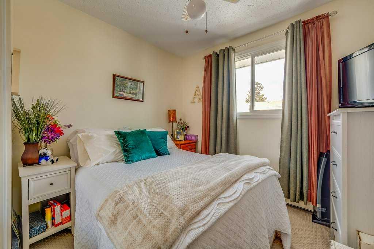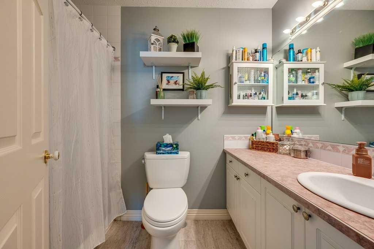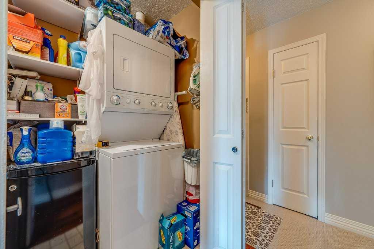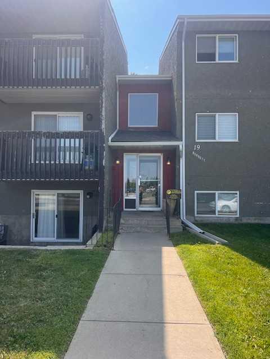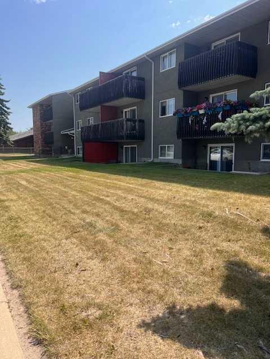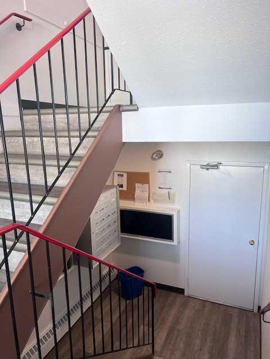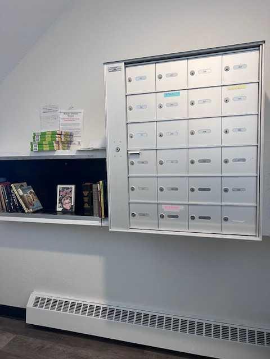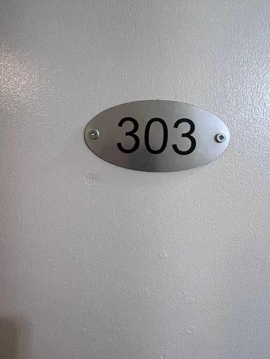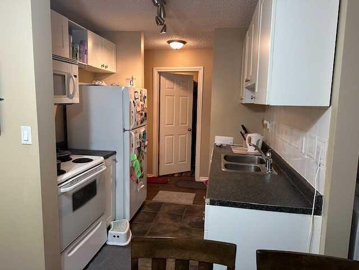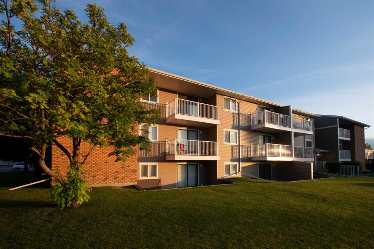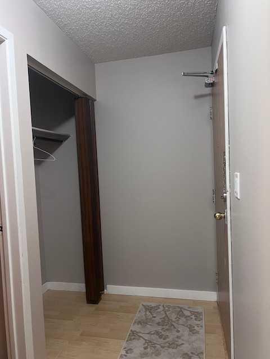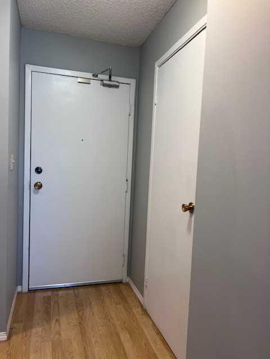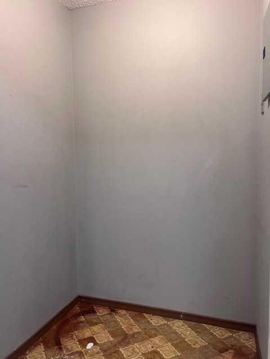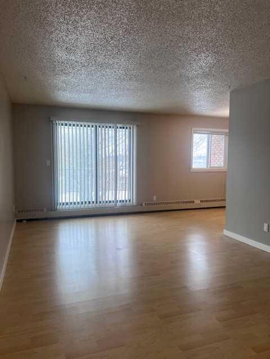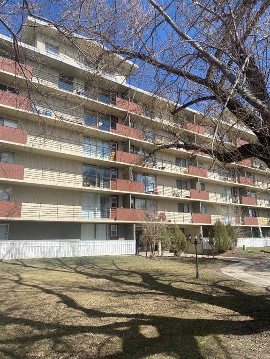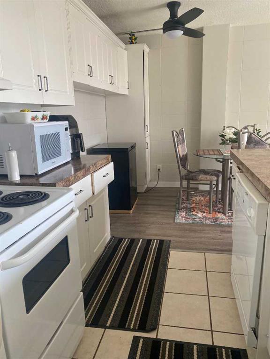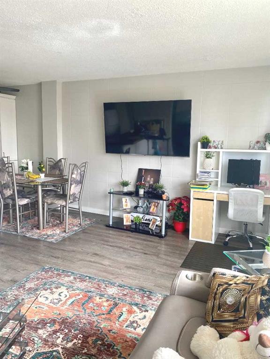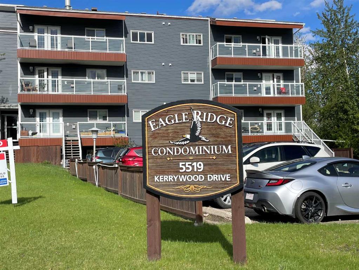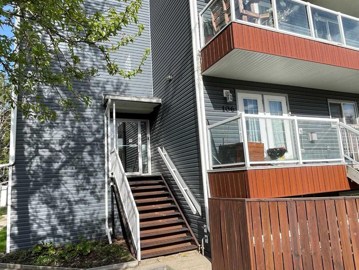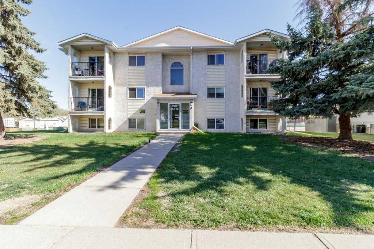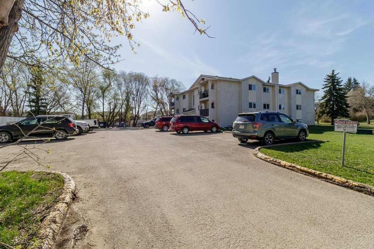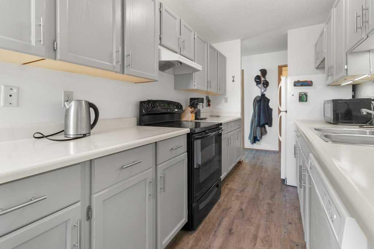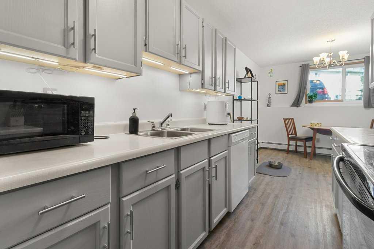18, 9 Stanton Street W
Red Deer T4N 0B9
MLS® Number: A2209842
$ 146,500
2
BEDROOMS
1 + 0
BATHROOMS
884
SQUARE FEET
1974
YEAR BUILT
Super Sunnybrook Location! Nice Bright Spacious Condo ! Fully Developed With Two Bedrooms,(amazing CLOSET !) a 4 Piece Bathroom, Spacious Living Room With Direct Access to Large, West Facing Deck. Laundry/Storage Room, Attractive Laminate Flooring, bedroom carpets. This Classy and Clean Home is Move-In Ready! Additional Secured Storage Available. The Location is Just a Very Short Walk to Schools, Playgrounds and City Walking/Bike Trails.
| COMMUNITY | Sunnybrook |
| PROPERTY TYPE | Apartment |
| BUILDING TYPE | Low Rise (2-4 stories) |
| STYLE | Single Level Unit, Up/Down |
| YEAR BUILT | 1974 |
| SQUARE FOOTAGE | 884 |
| BEDROOMS | 2 |
| BATHROOMS | 1.00 |
| BASEMENT | None, Walk-Up To Grade |
| AMENITIES | |
| APPLIANCES | Built-In Electric Range, Dryer, Refrigerator |
| COOLING | None |
| FIREPLACE | None |
| FLOORING | Laminate, Linoleum |
| HEATING | Baseboard, Hot Water, Natural Gas |
| LAUNDRY | In Unit |
| LOT FEATURES | |
| PARKING | Assigned, Parking Pad |
| RESTRICTIONS | Board Approval |
| ROOF | Asphalt Shingle |
| TITLE | Fee Simple |
| BROKER | Royal Lepage Network Realty Corp. |
| ROOMS | DIMENSIONS (m) | LEVEL |
|---|---|---|
| Living Room | 20`4" x 13`3" | Main |
| Bedroom - Primary | 10`5" x 13`7" | Main |
| Kitchen | 8`3" x 7`7" | Main |
| Laundry | 3`7" x 11`3" | Main |
| Dining Room | 8`10" x 8`8" | Main |
| Bedroom | 9`5" x 10`2" | Main |
| 4pc Bathroom | 8`6" x 56`0" | Main |

