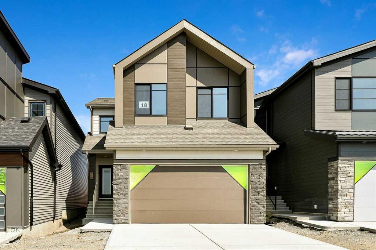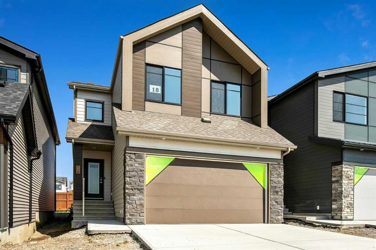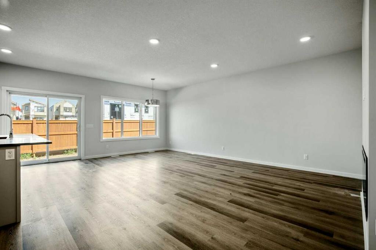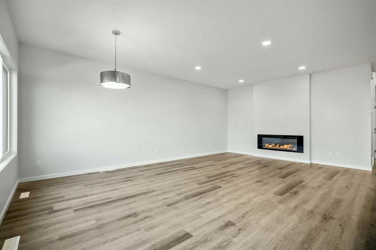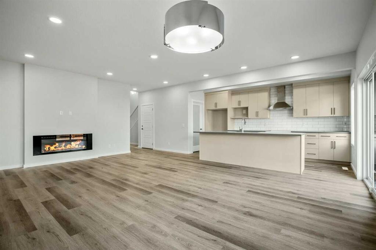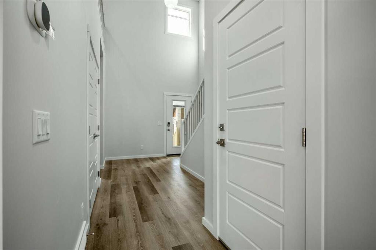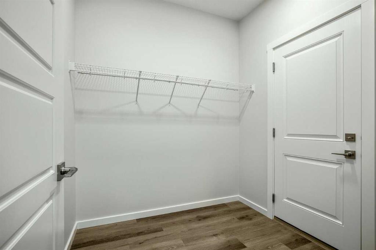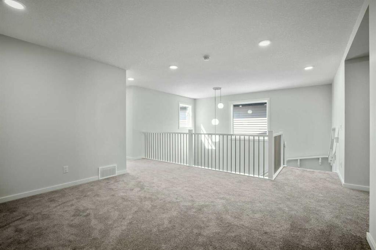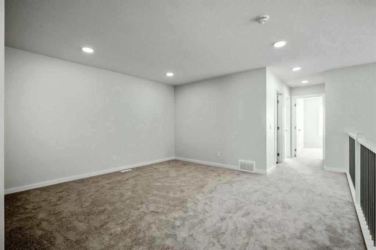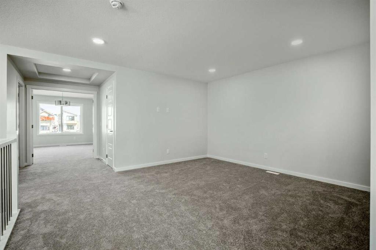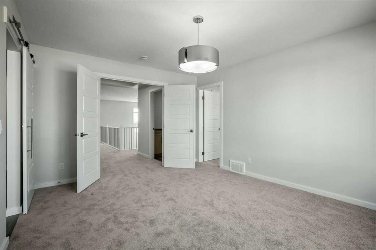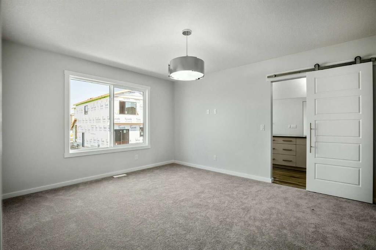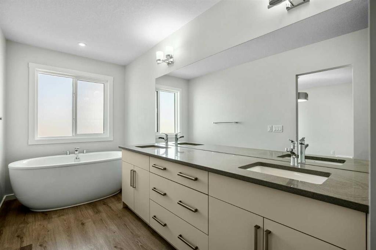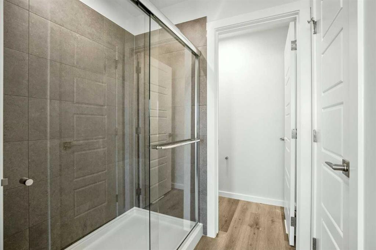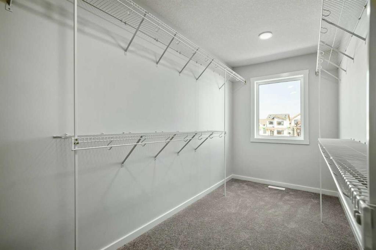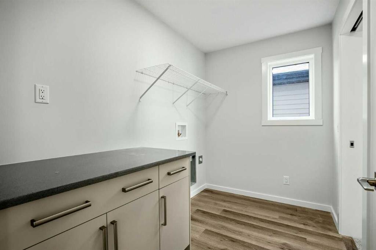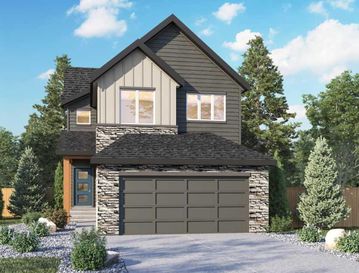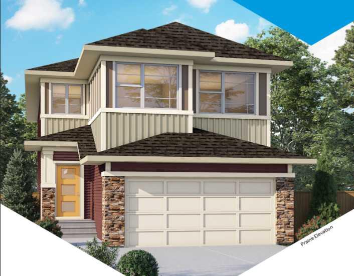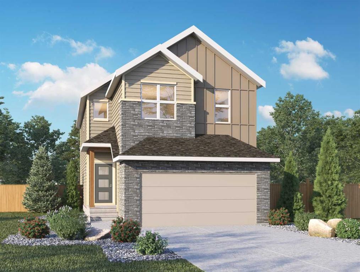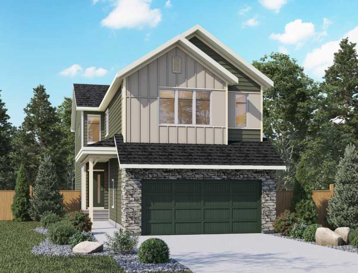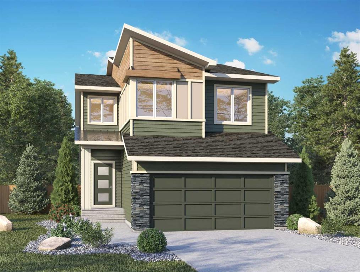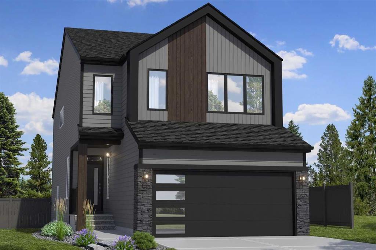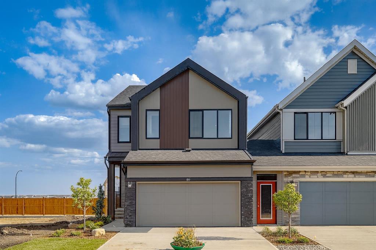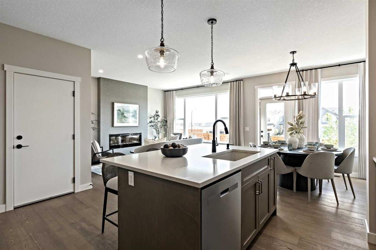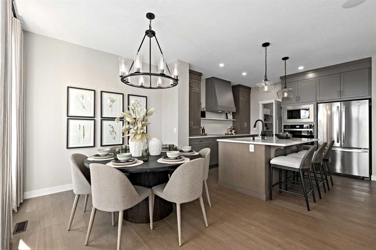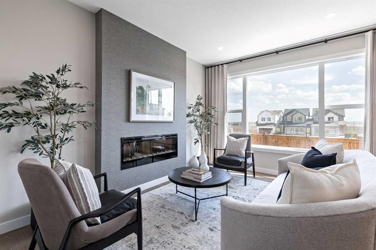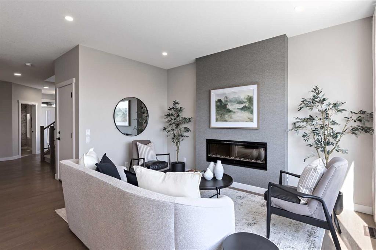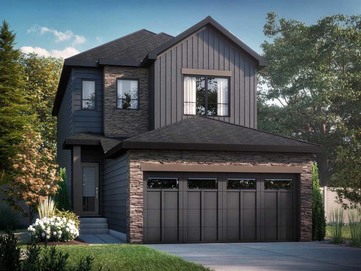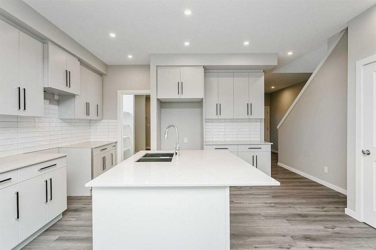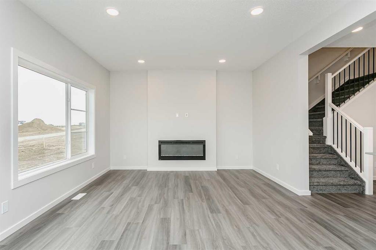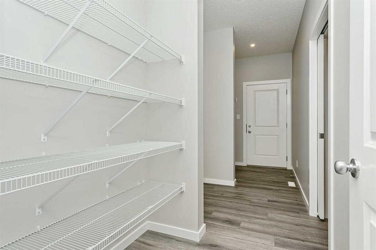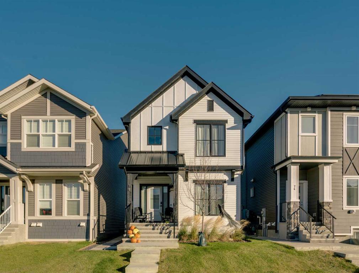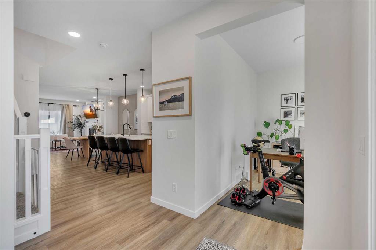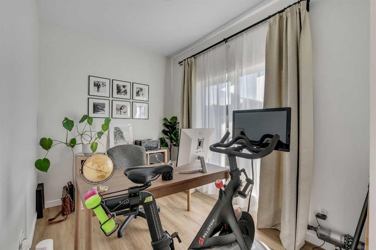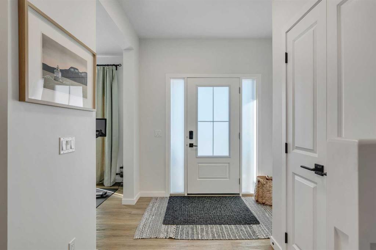18 Heartwood Villas SE
Calgary T3M 2K1
MLS® Number: A2270227
$ 724,395
3
BEDROOMS
2 + 1
BATHROOMS
2,299
SQUARE FEET
2025
YEAR BUILT
Stunning home with separate side entry—perfect for future basement development! Step into a grand open-to-above foyer with 9’ knockdown ceilings and an abundance of natural light. Main floor includes a flex room ideal for office or guests. The chef’s kitchen features ceiling-height cabinets, soft-close drawers, chimney hood fan & premium finishes. Upstairs, relax in the luxurious 5-piece ensuite with dual sinks & tiled shower. Elegant metal spindle railings, added windows, and quality upgrades throughout. Enjoy Smart Home Tech for thermostat, door lock & video doorbell. Plus, 9’ foundation height in the basement offers exceptional future potential. A rare blend of style, function & flexibility.
| COMMUNITY | Rangeview |
| PROPERTY TYPE | Detached |
| BUILDING TYPE | House |
| STYLE | 2 Storey |
| YEAR BUILT | 2025 |
| SQUARE FOOTAGE | 2,299 |
| BEDROOMS | 3 |
| BATHROOMS | 3.00 |
| BASEMENT | Full |
| AMENITIES | |
| APPLIANCES | Range Hood |
| COOLING | None |
| FIREPLACE | Electric, Insert |
| FLOORING | Carpet, Vinyl Plank |
| HEATING | Forced Air, Natural Gas |
| LAUNDRY | Upper Level |
| LOT FEATURES | Back Yard, Zero Lot Line |
| PARKING | Double Garage Attached |
| RESTRICTIONS | Easement Registered On Title, Restrictive Covenant, Utility Right Of Way |
| ROOF | Asphalt Shingle |
| TITLE | Fee Simple |
| BROKER | Bode Platform Inc. |
| ROOMS | DIMENSIONS (m) | LEVEL |
|---|---|---|
| 2pc Bathroom | 0`0" x 0`0" | Main |
| Flex Space | 12`2" x 9`0" | Main |
| Great Room | 16`0" x 12`7" | Main |
| Dinette | 16`0" x 9`6" | Main |
| Kitchen | 8`6" x 15`6" | Upper |
| Bedroom | 9`4" x 11`6" | Upper |
| Bedroom | 9`4" x 11`6" | Upper |
| 4pc Bathroom | 0`0" x 0`0" | Upper |
| Bonus Room | 14`5" x 13`5" | Upper |
| 5pc Ensuite bath | 0`0" x 0`0" | Upper |
| Bedroom - Primary | 12`0" x 14`8" | Upper |

