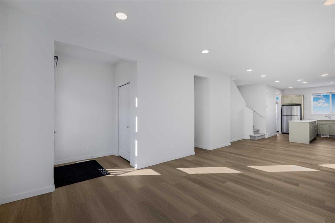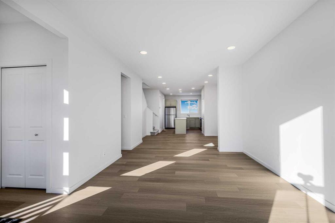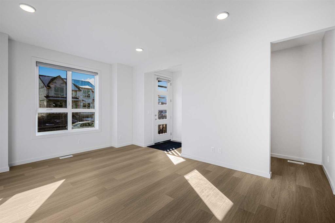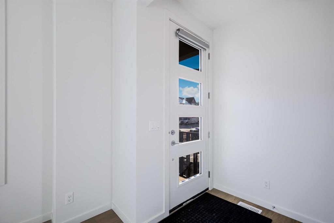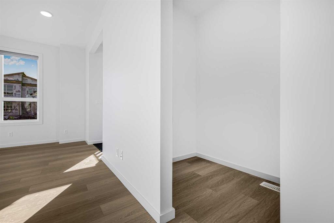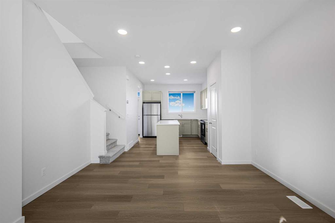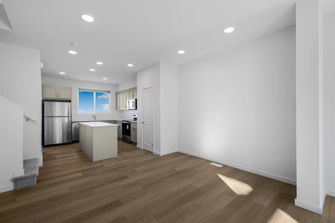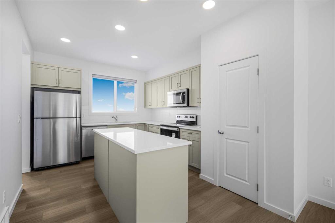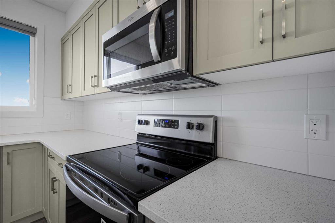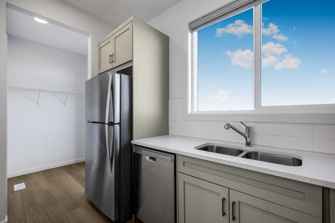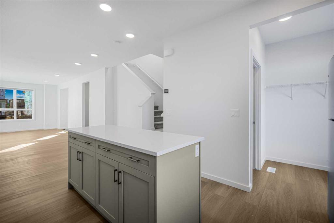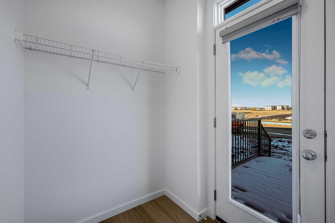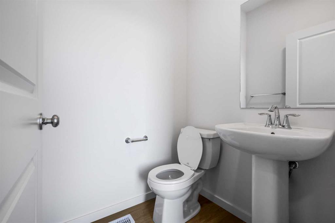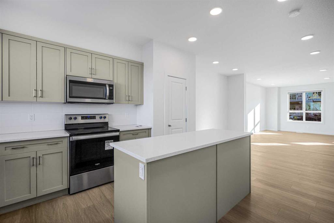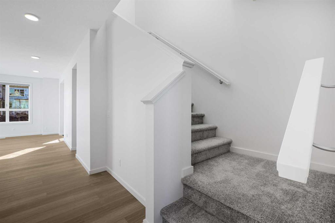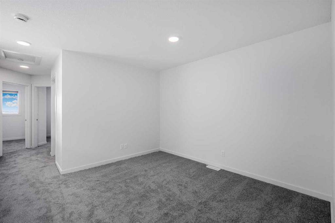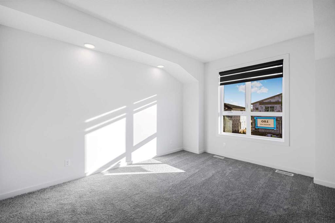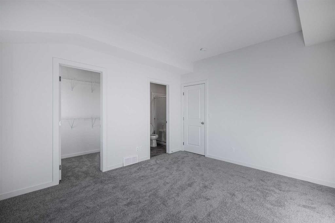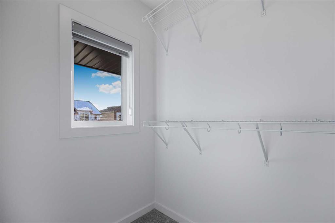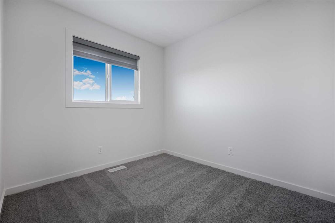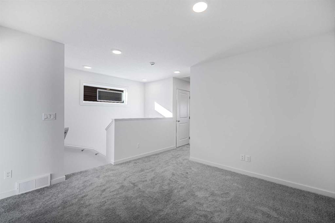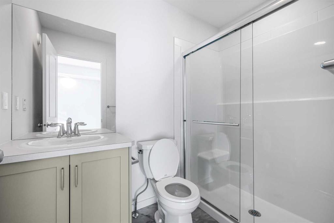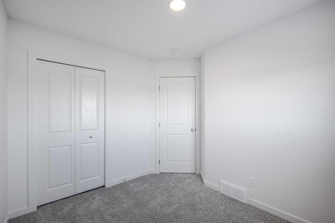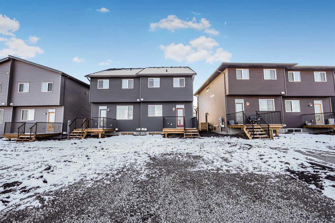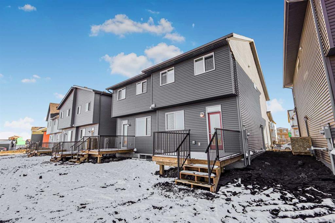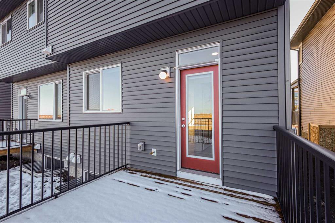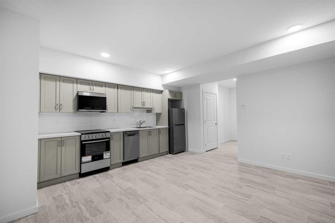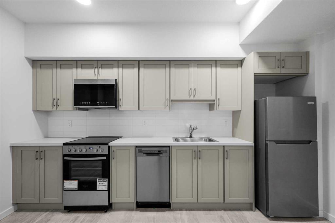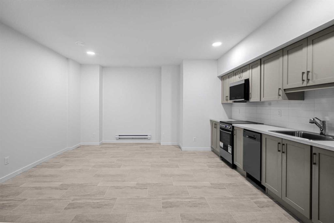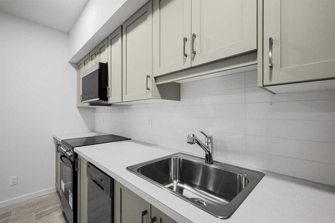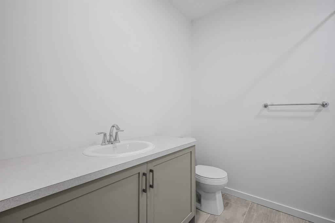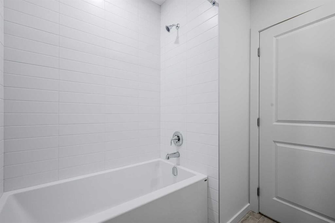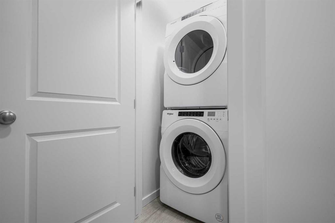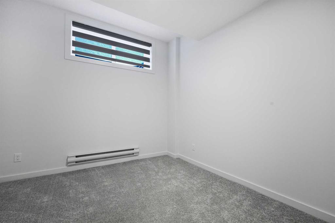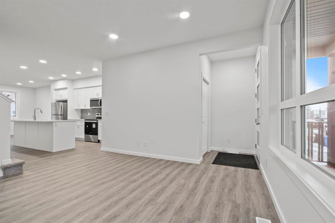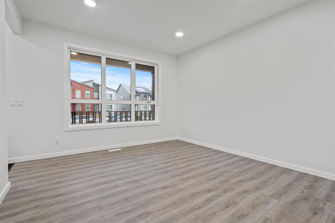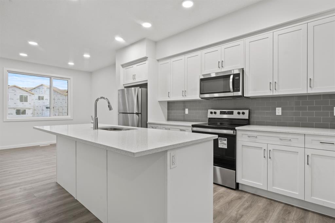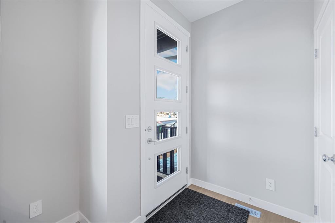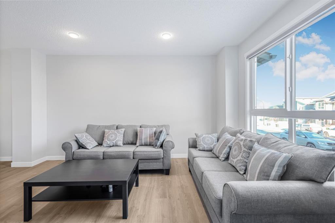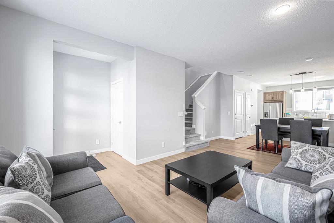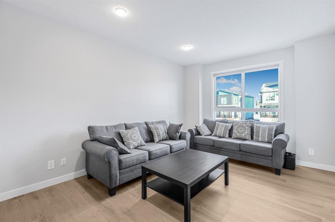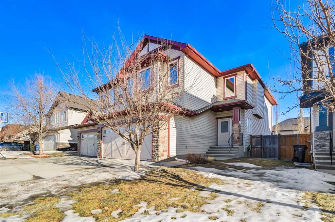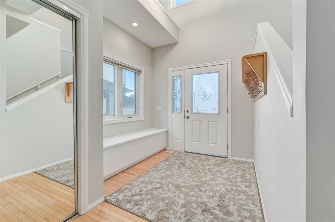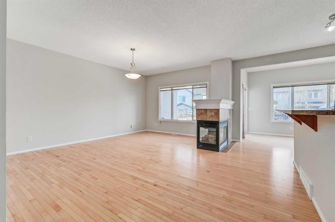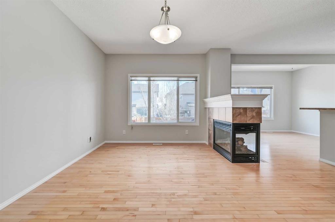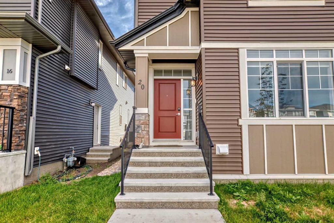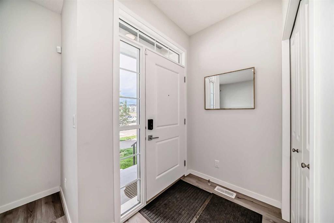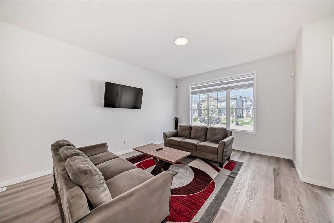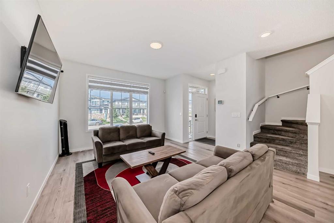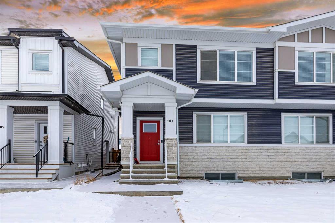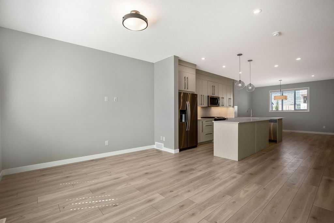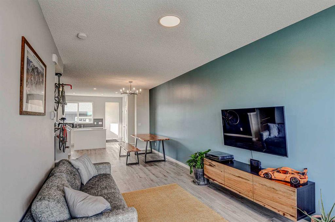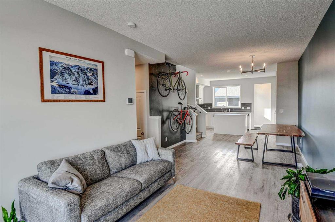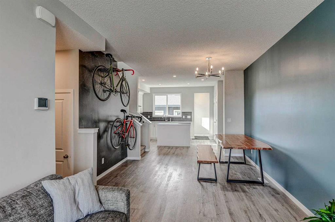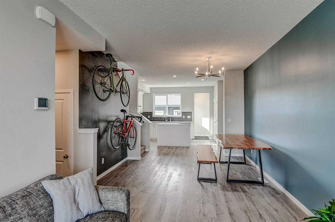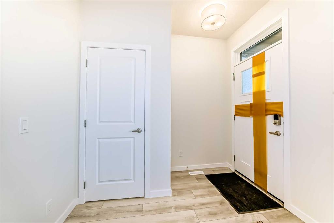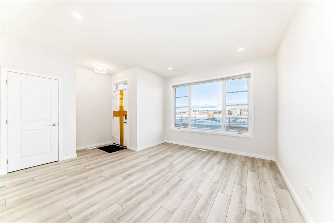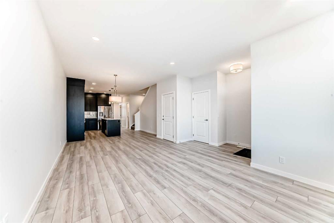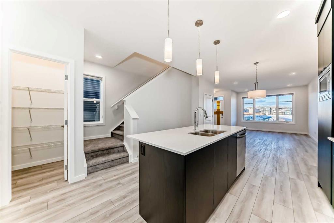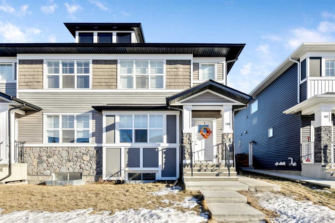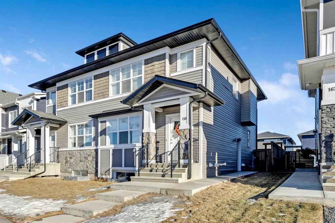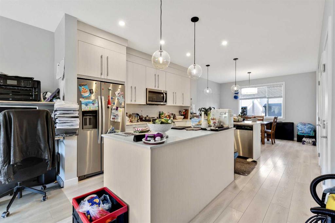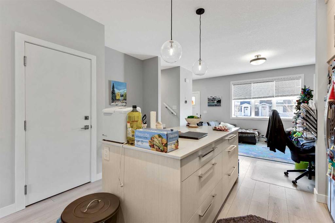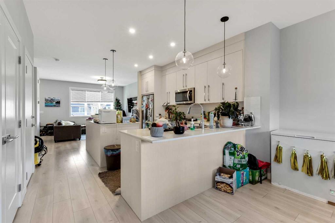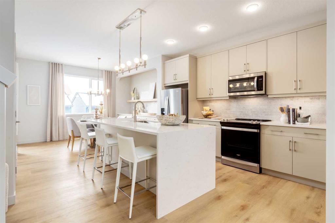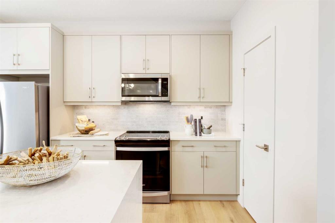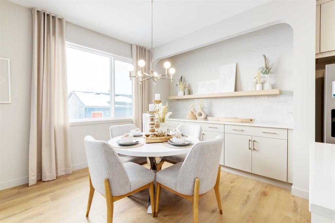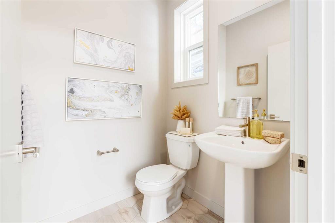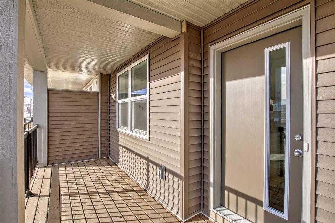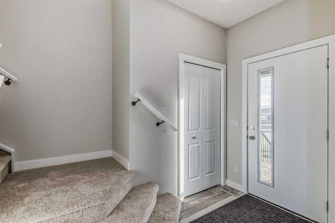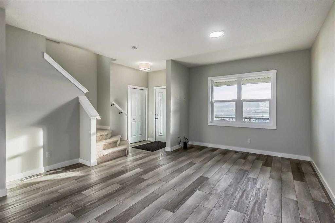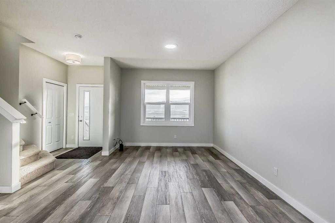180 Belmont Way SW
Calgary T2X 5T4
MLS® Number: A2183103
$ 679,999
4
BEDROOMS
3 + 1
BATHROOMS
1,525
SQUARE FEET
2024
YEAR BUILT
Welcome to this stunning 1545 sq ft duplex in Belmont, Calgary, featuring 4 bedrooms, 3.5 baths, and a bonus room on the upper level. This modern home offers incredible versatility with a fully legal basement suite, perfect for extended family living or as a savvy investment. The main floor features an open-concept design, seamlessly connecting the living area and dining space. The contemporary kitchen is equipped with stainless steel appliances, sleek cabinetry, and ample counter space, making meal prep a breeze. Upstairs, you’ll find three well-sized bedrooms, including a luxurious primary suite with an ensuite bath, a bonus room, and the convenience of upper-level laundry. The BASEMENT IS A ONE BEDROOM legal suite with a cozy living area, a stylish kitchen, and additional laundry room. Ideal for rental income or a private guest space. This property is situated in the prestigious Belmont community in Southwest Calgary, only 20 minutes from downtown and 5 minutes drive to the train station. Don’t miss out on this exceptional home. Book your viewing today!
| COMMUNITY | Belmont |
| PROPERTY TYPE | Semi Detached (Half Duplex) |
| BUILDING TYPE | Duplex |
| STYLE | 2 Storey, Side by Side |
| YEAR BUILT | 2024 |
| SQUARE FOOTAGE | 1,525 |
| BEDROOMS | 4 |
| BATHROOMS | 4.00 |
| BASEMENT | Separate/Exterior Entry, Finished, Full, Suite |
| AMENITIES | |
| APPLIANCES | Dishwasher, Dryer, Electric Stove, Garage Control(s), Microwave, Refrigerator, Washer, Window Coverings |
| COOLING | None |
| FIREPLACE | N/A |
| FLOORING | Carpet, Vinyl |
| HEATING | Forced Air |
| LAUNDRY | In Basement, Upper Level |
| LOT FEATURES | Back Yard, Lawn |
| PARKING | Parking Pad |
| RESTRICTIONS | None Known |
| ROOF | Asphalt Shingle |
| TITLE | Fee Simple |
| BROKER | eXp Realty |
| ROOMS | DIMENSIONS (m) | LEVEL |
|---|---|---|
| 4pc Bathroom | 8`4" x 7`0" | Basement |
| Bedroom | 11`5" x 9`5" | Basement |
| Kitchen | 13`3" x 4`4" | Basement |
| Game Room | 16`3" x 11`3" | Basement |
| Furnace/Utility Room | 9`6" x 7`7" | Basement |
| Furnace/Utility Room | 3`3" x 3`0" | Basement |
| 2pc Bathroom | 4`11" x 4`8" | Main |
| Dining Room | 14`9" x 12`11" | Main |
| Kitchen | 11`0" x 10`0" | Main |
| Living Room | 17`2" x 11`11" | Main |
| 3pc Ensuite bath | 7`9" x 4`11" | Second |
| 4pc Bathroom | 7`11" x 4`10" | Second |
| Bedroom | 9`10" x 9`3" | Second |
| Bedroom | 10`0" x 8`4" | Second |
| Family Room | 12`3" x 11`6" | Second |
| Bedroom - Primary | 13`11" x 11`6" | Second |
| Bonus Room | 5`11" x 4`8" | Second |


