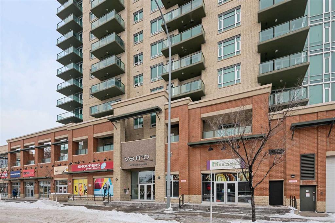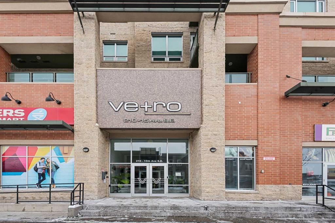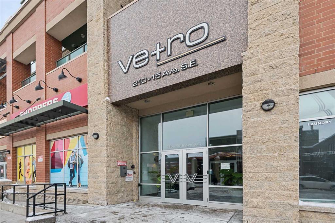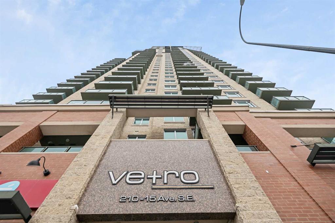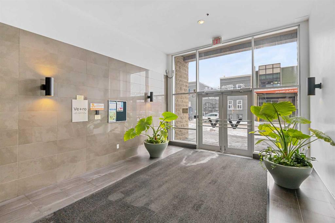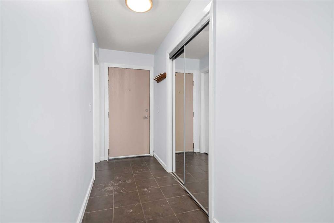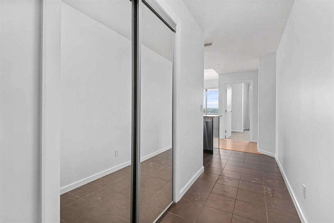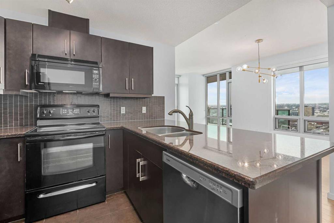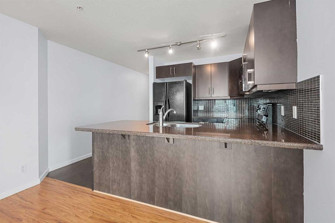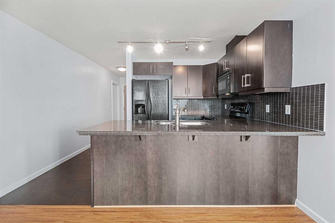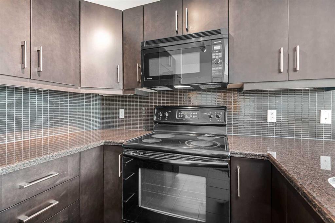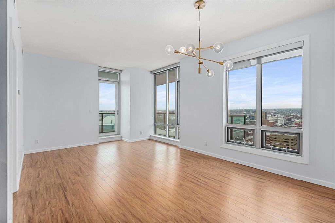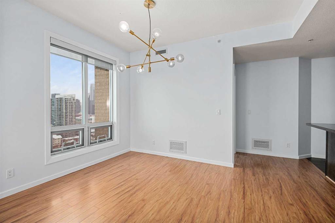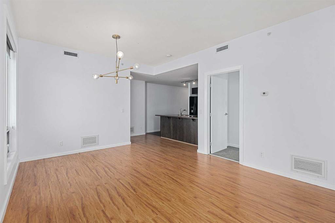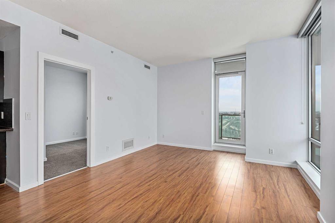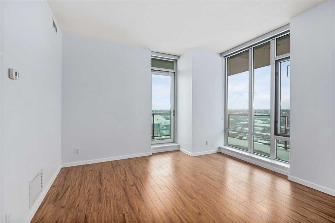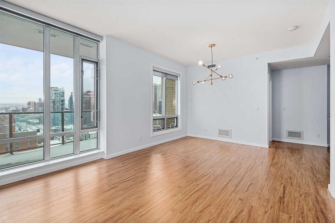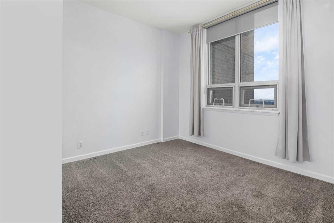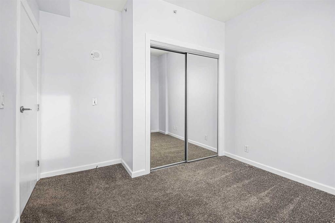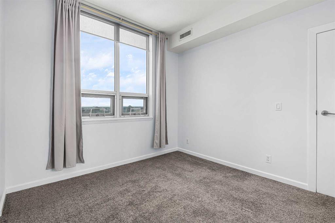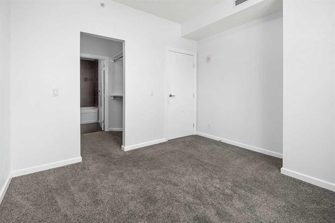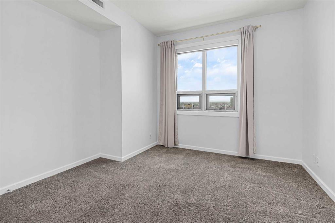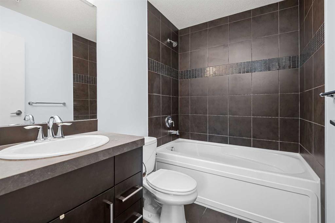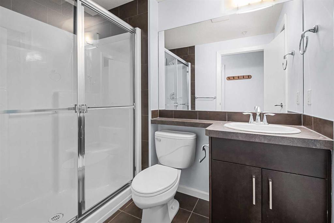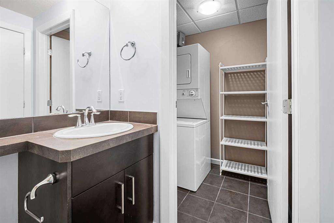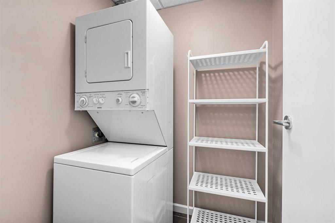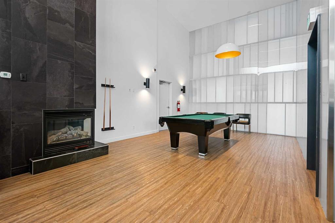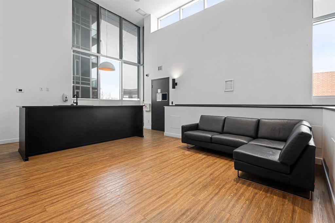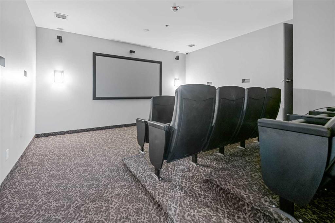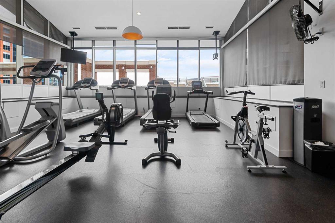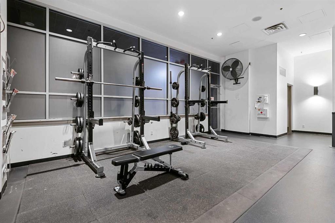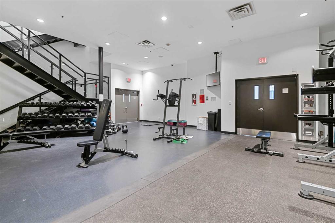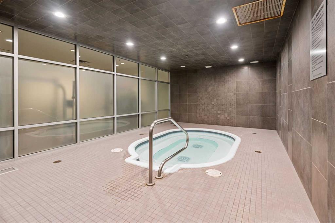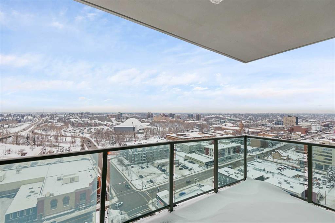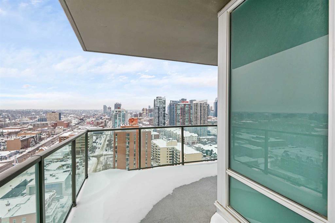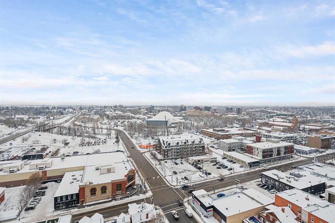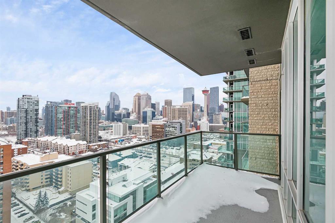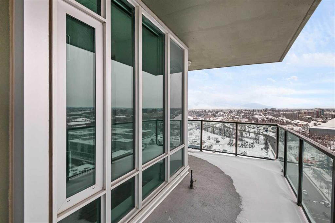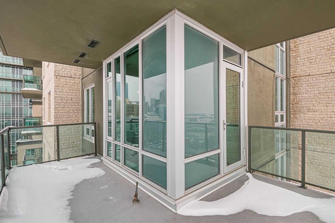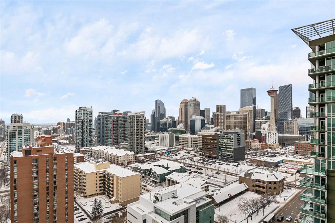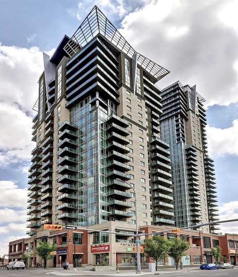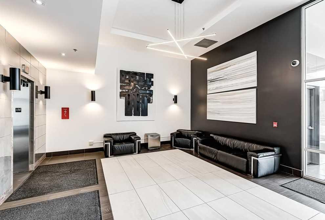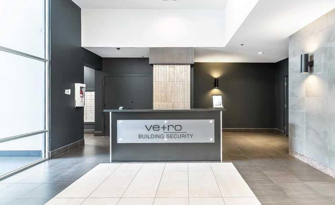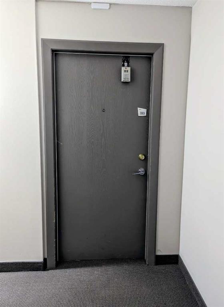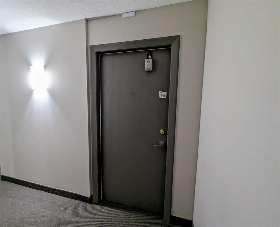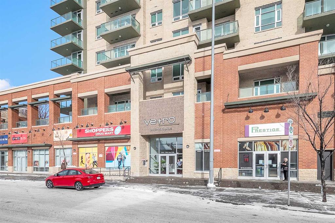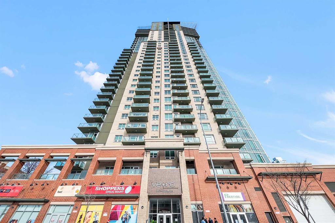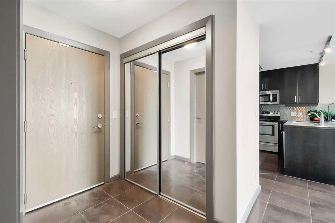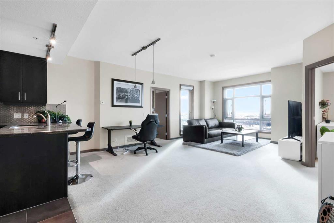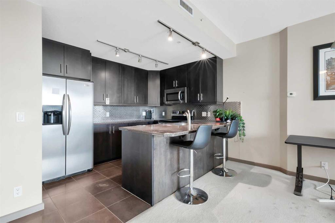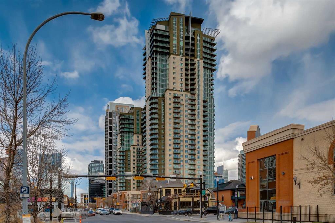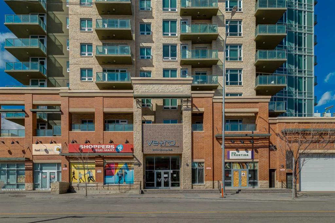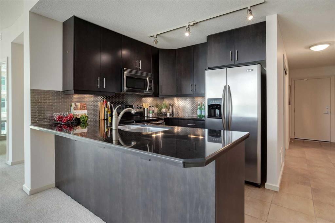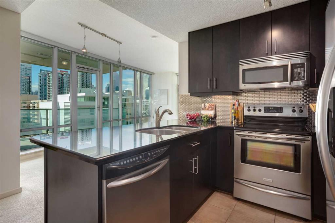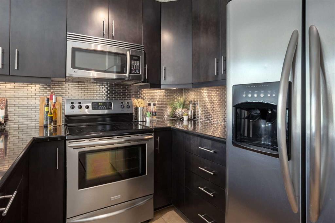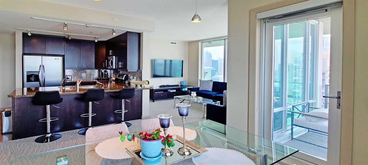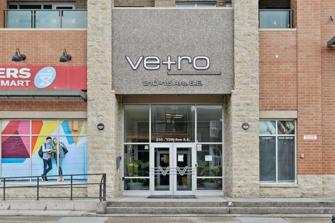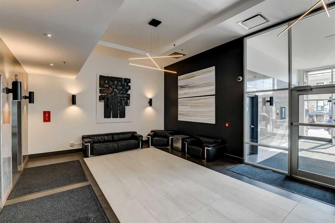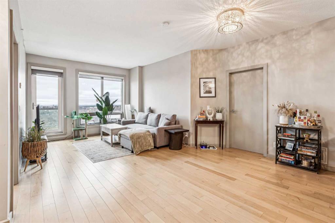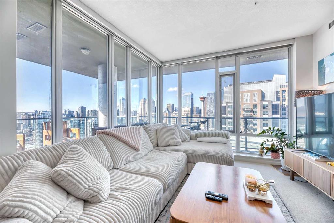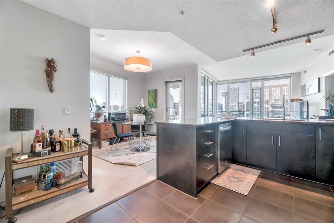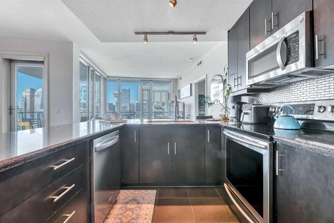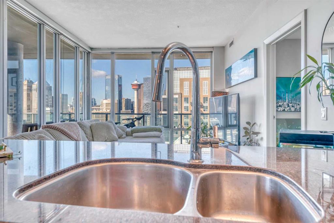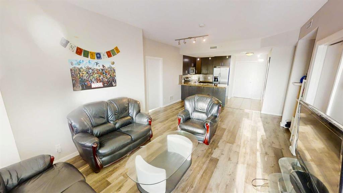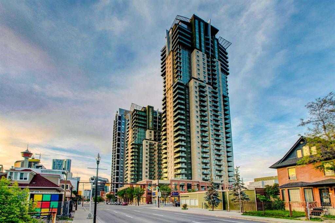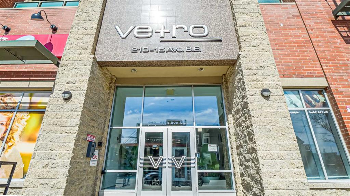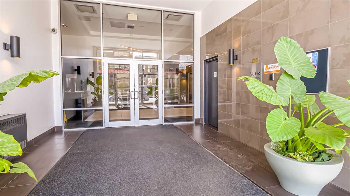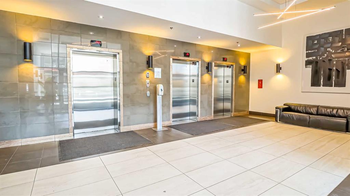1810, 210 15 Avenue SE
Calgary T2G 0B5
MLS® Number: A2182085
$ 430,000
2
BEDROOMS
2 + 0
BATHROOMS
850
SQUARE FEET
2009
YEAR BUILT
Experience urban living in this stunning southwest corner unit with panoramic, unobstructed views from its wraparound balcony. Take in the Stampede Grounds, Bow River Valley, Rocky Mountains, and Calgary’s downtown skyline. This spacious 2-bedroom, 2-bathroom condo features a walk-through closet leading to a private ensuite in the primary bedroom. The upgraded kitchen boasts granite countertops, a side-by-side refrigerator, flat-top stove, and dual-basin sink with a sleek metal-brushed faucet. Natural light floods the space through floor-to-ceiling windows on the south and west walls, accentuated by 9-foot ceilings. Ideally located across from the Stampede Grounds and steps from the train station, it’s a short walk to 17th Avenue restaurants, Sunterra Market, MNP Community & Sport Centre, and downtown. Building amenities include a gym, saunas, hot tub, games room, movie theare, underground heated parking, and a storage locker. Don’t miss this incredible condo—Book a showing today!
| COMMUNITY | Beltline |
| PROPERTY TYPE | Apartment |
| BUILDING TYPE | High Rise (5+ stories) |
| STYLE | High-Rise (5+) |
| YEAR BUILT | 2009 |
| SQUARE FOOTAGE | 850 |
| BEDROOMS | 2 |
| BATHROOMS | 2.00 |
| BASEMENT | |
| AMENITIES | |
| APPLIANCES | Dishwasher, Electric Range, Microwave Hood Fan, Refrigerator, Washer/Dryer Stacked |
| COOLING | Central Air |
| FIREPLACE | N/A |
| FLOORING | Carpet, Ceramic Tile |
| HEATING | Forced Air |
| LAUNDRY | In Unit, Laundry Room |
| LOT FEATURES | |
| PARKING | Parkade, Stall, Underground |
| RESTRICTIONS | Board Approval, Pet Restrictions or Board approval Required |
| ROOF | |
| TITLE | Fee Simple |
| BROKER | RE/MAX Real Estate (Mountain View) |
| ROOMS | DIMENSIONS (m) | LEVEL |
|---|---|---|
| Living Room | 12`3" x 12`1" | Main |
| Kitchen | 9`3" x 7`11" | Main |
| Dining Room | 13`0" x 6`3" | Main |
| Laundry | 5`0" x 4`11" | Main |
| Walk-In Closet | 7`1" x 5`6" | Main |
| Foyer | 11`3" x 4`0" | Main |
| Bedroom - Primary | 11`3" x 11`0" | Main |
| Bedroom | 11`4" x 10`1" | Main |
| 4pc Ensuite bath | 7`10" x 5`5" | Main |
| 3pc Bathroom | 8`0" x 5`5" | Main |


