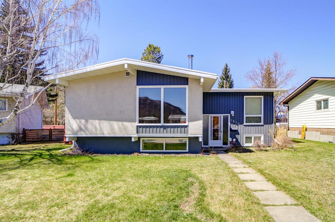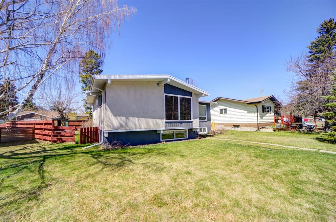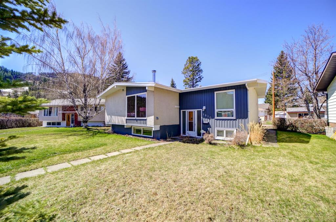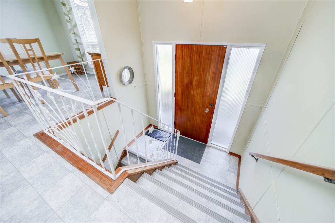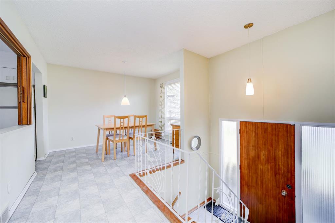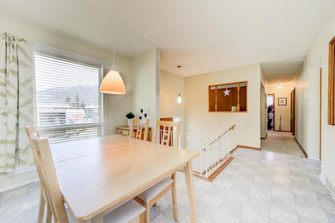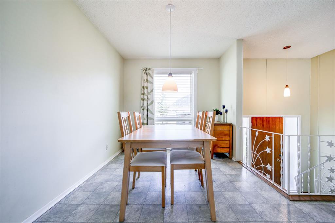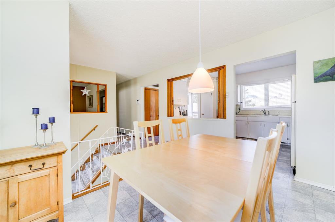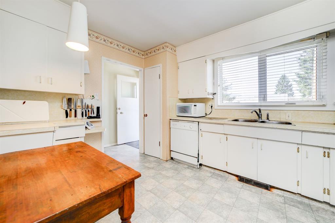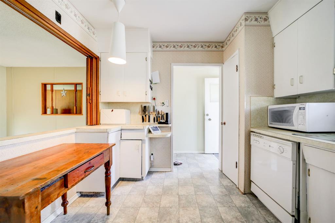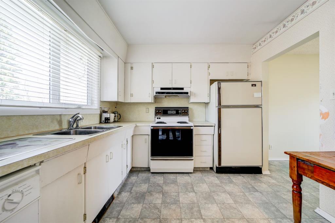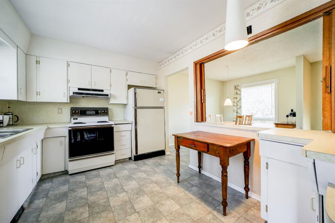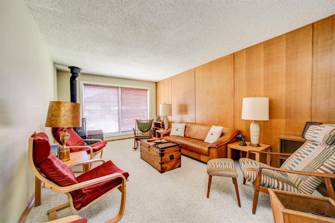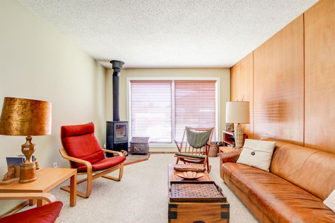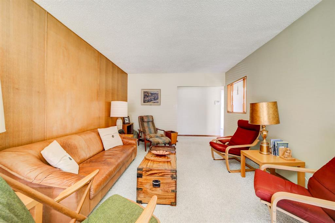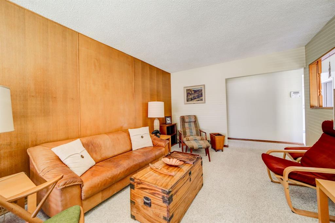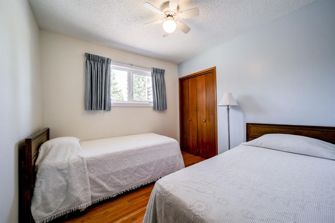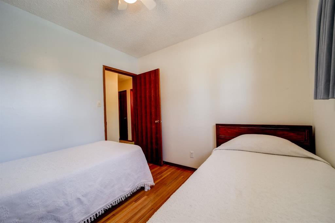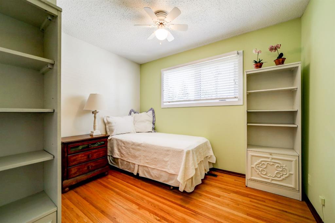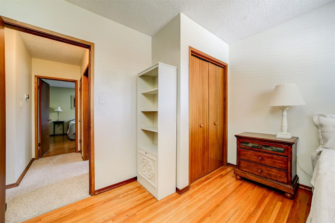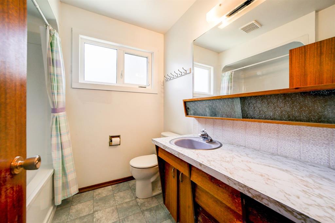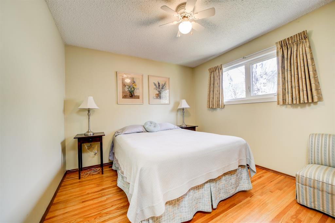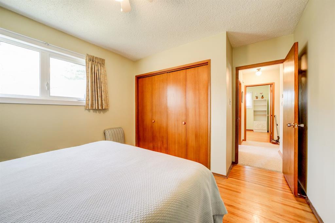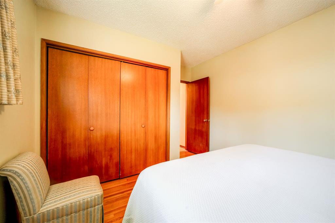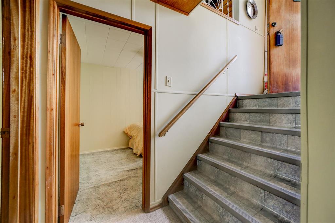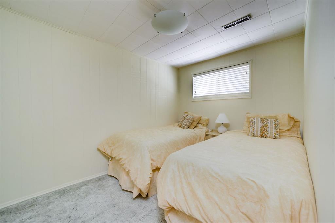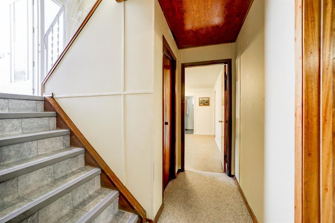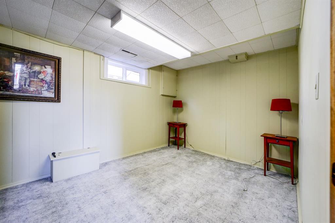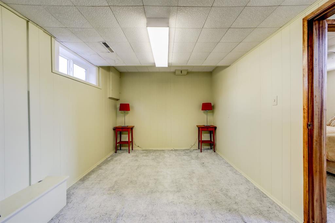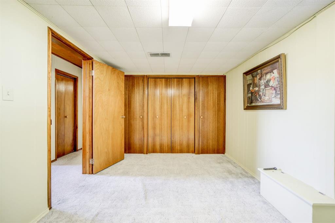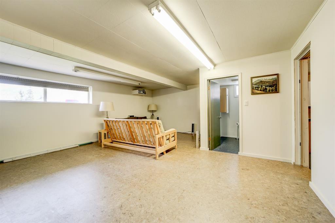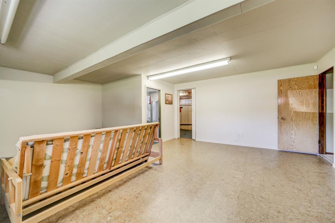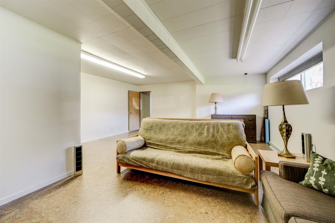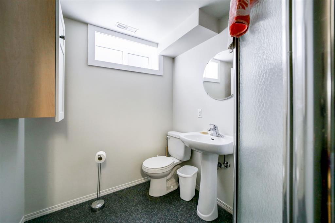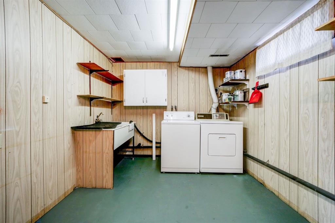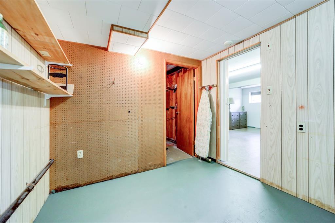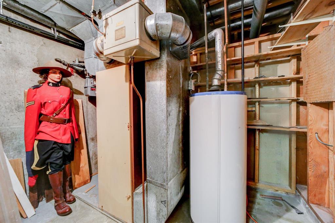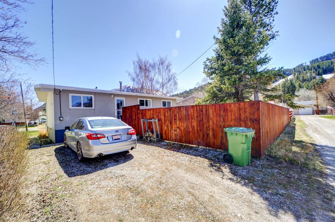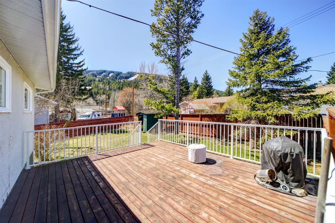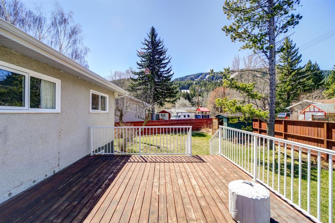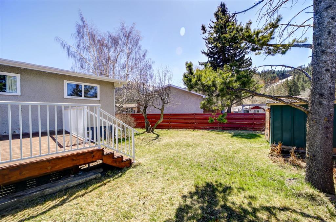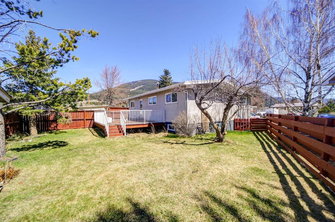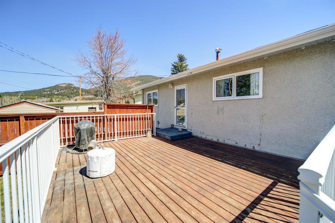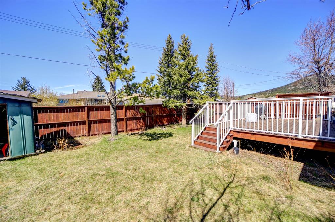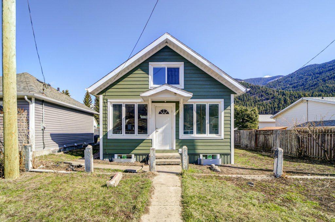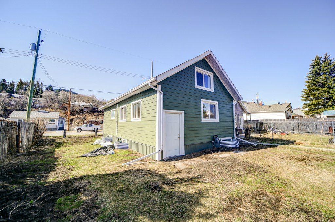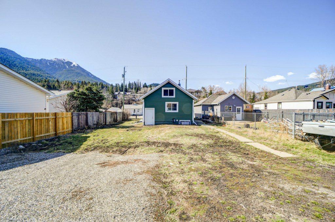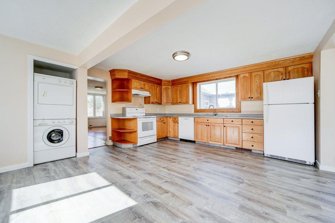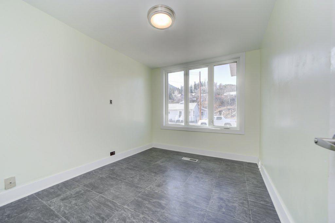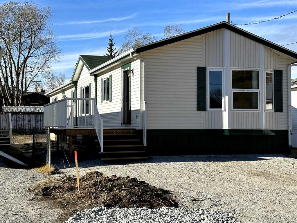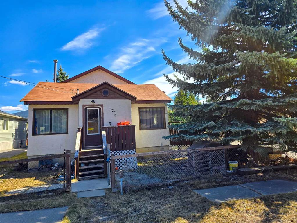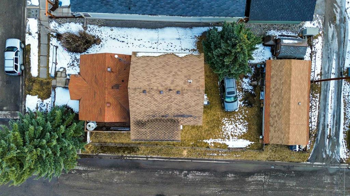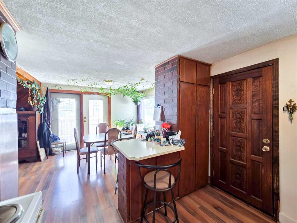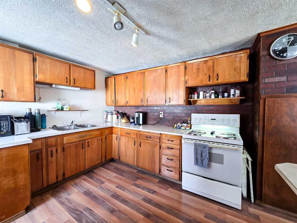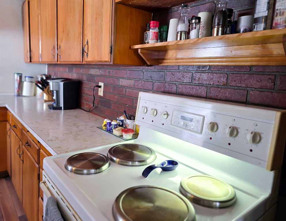$ 439,500
4
BEDROOMS
2 + 0
BATHROOMS
1964
YEAR BUILT
Located in the heart of the Crowsnest Pass, this mid century modern 4 bedroom, 2 Bath home is ideally located in Blairmore. Bright open floor plan, with harwood floors in the main level bedrooms. Lower level is fully developed and the property offers short walking distances to shopping, middle school, pool, ski hill and playgrounds. Excellent location in a quiet cul de sac with a large rear deck and fenced/landscaped back yard. Nice views from every direction. Well maintained and easy to show.
| COMMUNITY | |
| PROPERTY TYPE | Detached |
| BUILDING TYPE | House |
| STYLE | Bi-Level |
| YEAR BUILT | 1964 |
| SQUARE FOOTAGE | 1,124 |
| BEDROOMS | 4 |
| BATHROOMS | 2.00 |
| BASEMENT | Finished, Full |
| AMENITIES | |
| APPLIANCES | Dishwasher, Range Hood, Refrigerator, Stove(s), Washer/Dryer, Window Coverings |
| COOLING | None |
| FIREPLACE | N/A |
| FLOORING | Carpet, Hardwood, Linoleum |
| HEATING | Forced Air, Natural Gas |
| LAUNDRY | Laundry Room |
| LOT FEATURES | Back Lane, Back Yard, Cul-De-Sac, Front Yard, Landscaped, Level, Pie Shaped Lot, Street Lighting, Views |
| PARKING | Off Street |
| RESTRICTIONS | None Known |
| ROOF | Membrane, Tar/Gravel |
| TITLE | Fee Simple |
| BROKER | ROYAL LEPAGE SOUTH COUNTRY - Crowsnest Pass |
| ROOMS | DIMENSIONS (m) | LEVEL |
|---|---|---|
| 3pc Ensuite bath | 0`0" x 0`0" | Lower |
| Laundry | 9`0" x 12`5" | Lower |
| Den | 9`3" x 14`10" | Lower |
| Furnace/Utility Room | 9`4" x 7`5" | Lower |
| Bedroom | 9`3" x 14`10" | Lower |
| Family Room | 18`3" x 21`6" | Lower |
| 4pc Bathroom | 0`0" x 0`0" | Main |
| Living Room | 17`11" x 11`6" | Main |
| Kitchen | 9`8" x 12`5" | Main |
| Dining Room | 11`4" x 8`8" | Main |
| Bedroom - Primary | 13`3" x 10`6" | Main |
| Bedroom | 9`8" x 10`6" | Main |
| Bedroom | 9`8" x 9`5" | Main |

