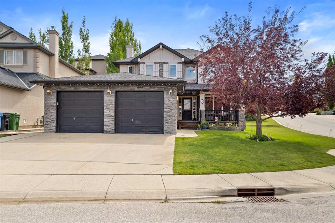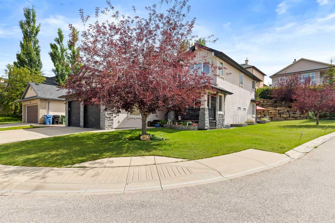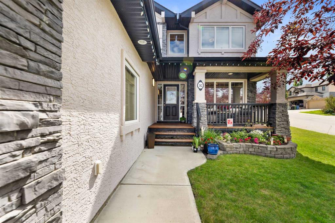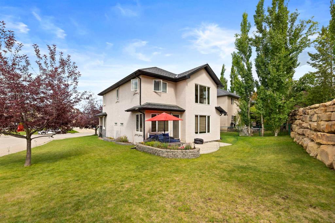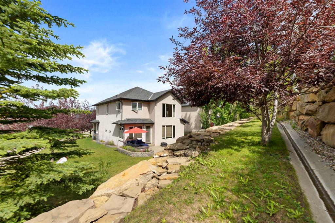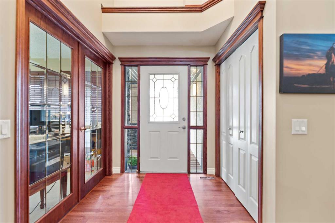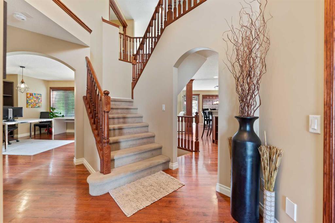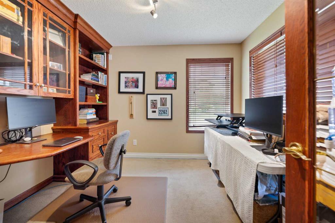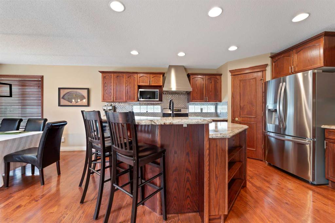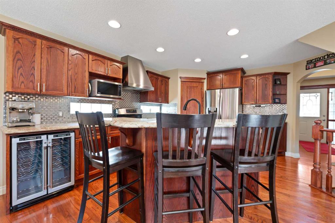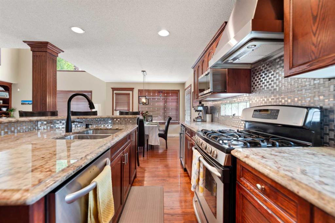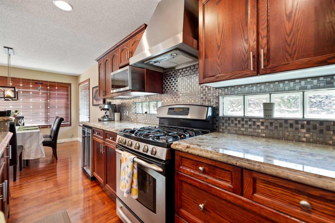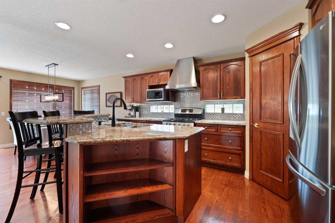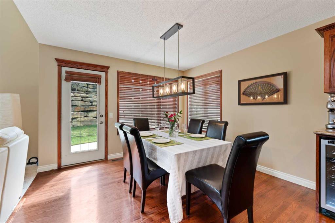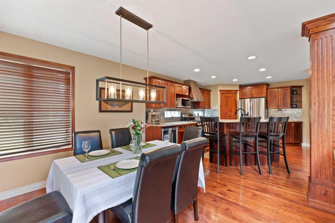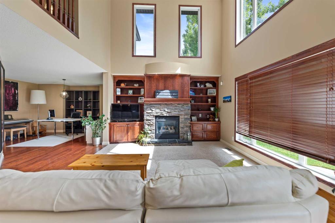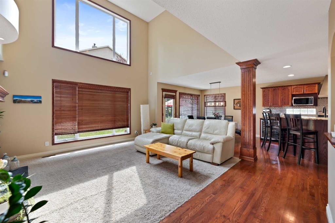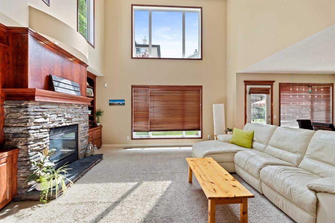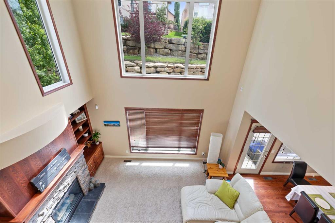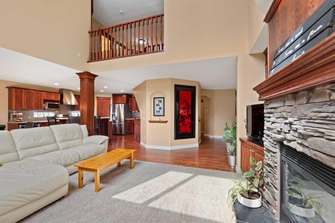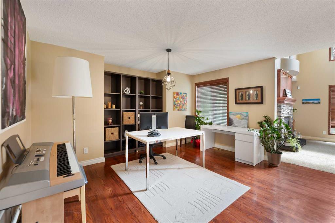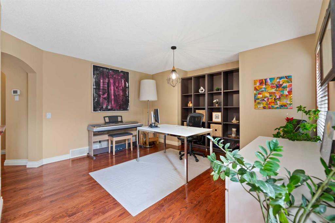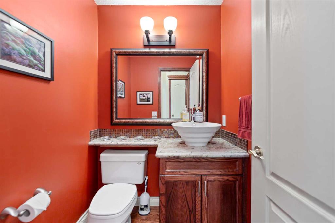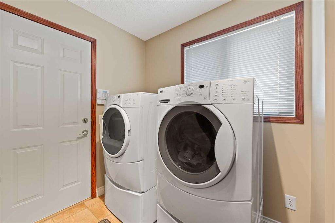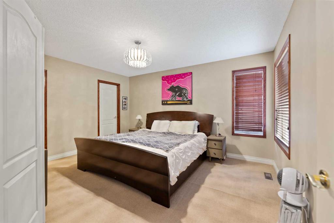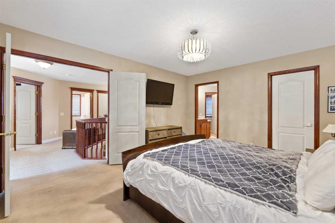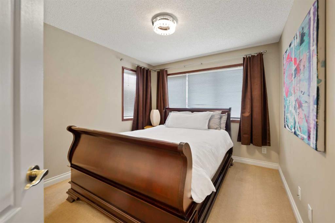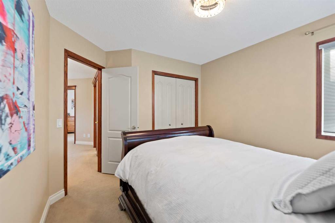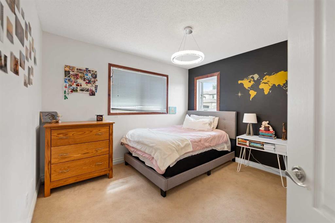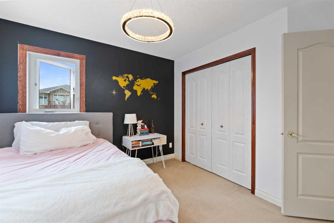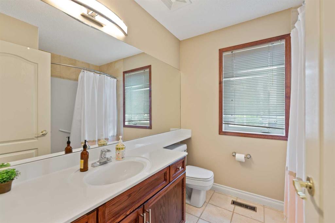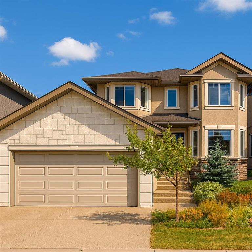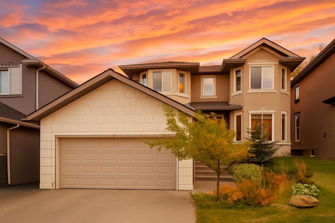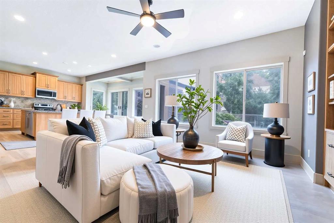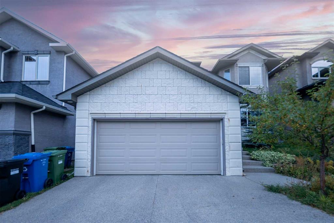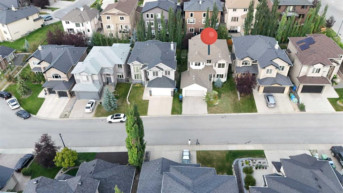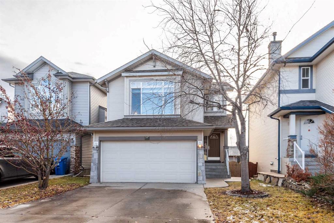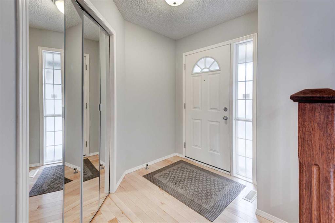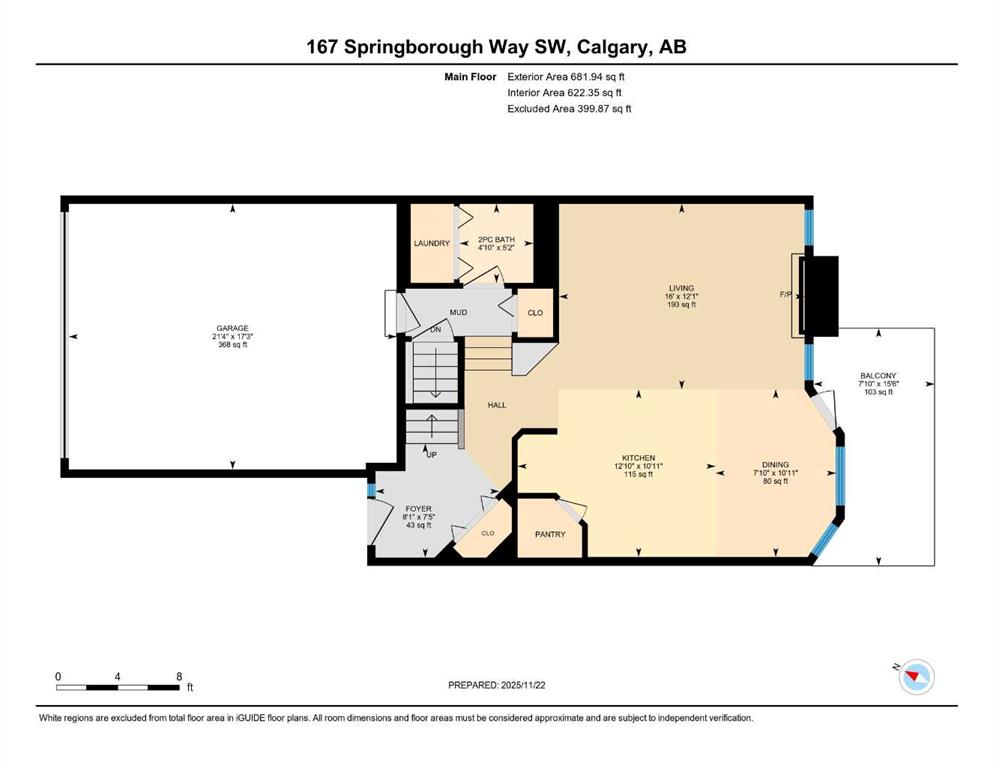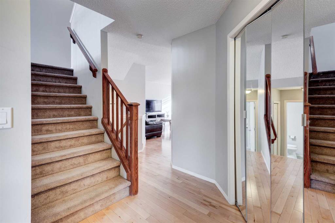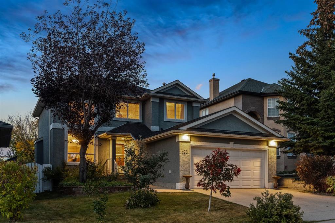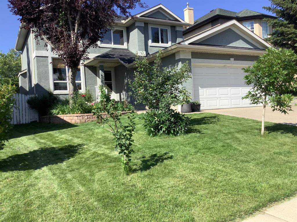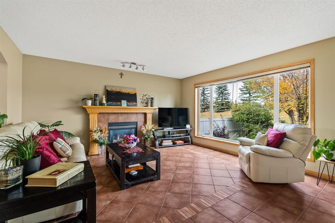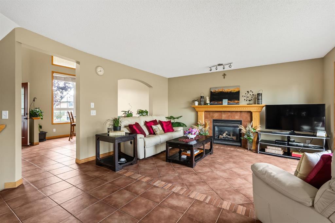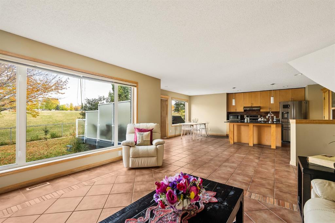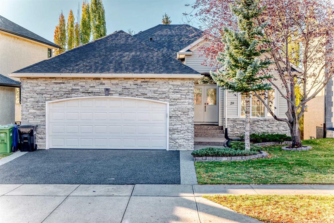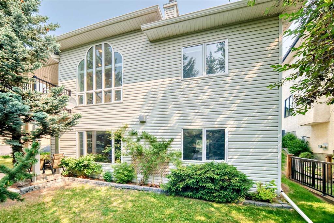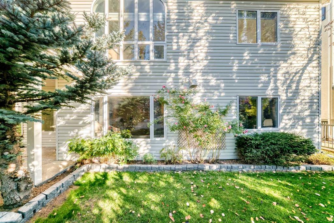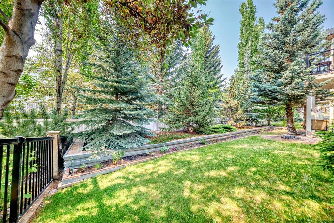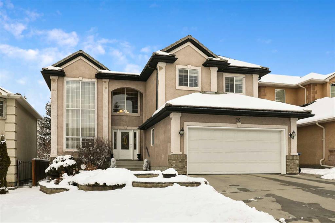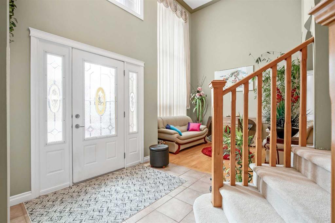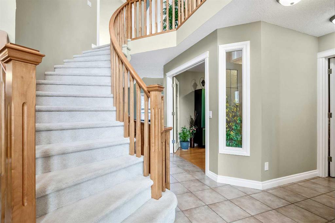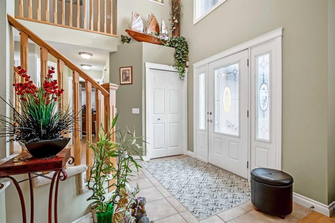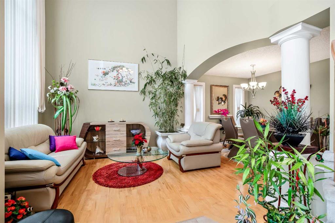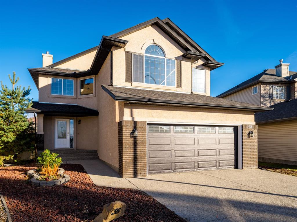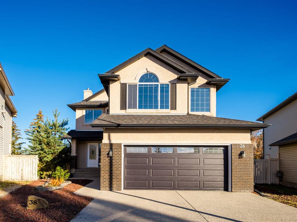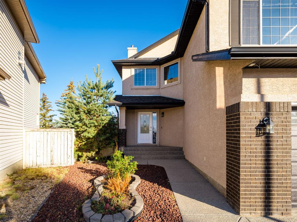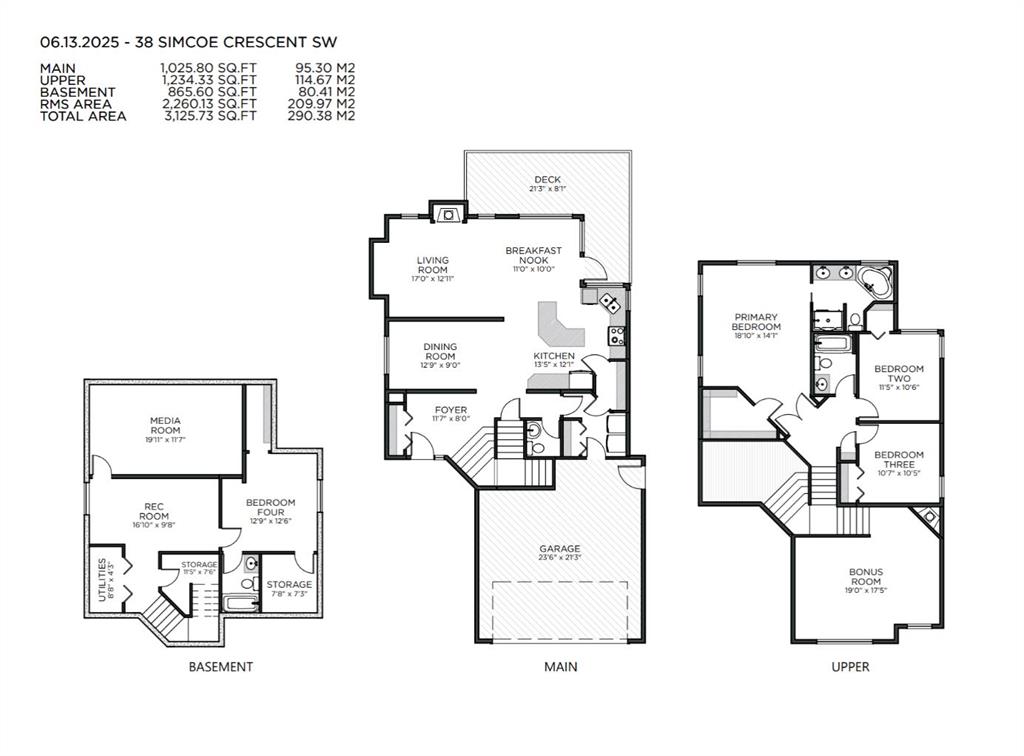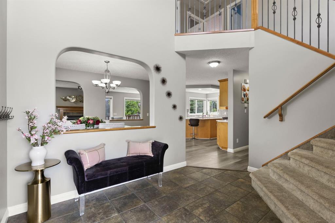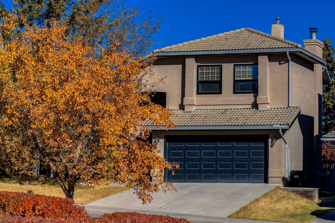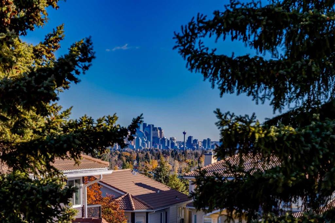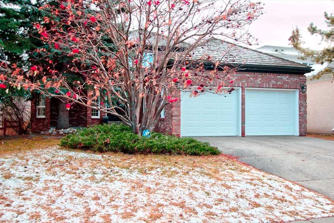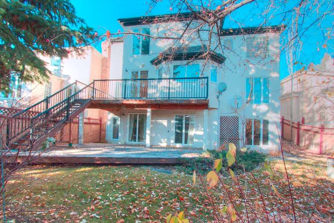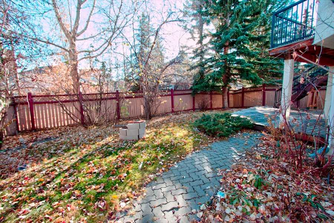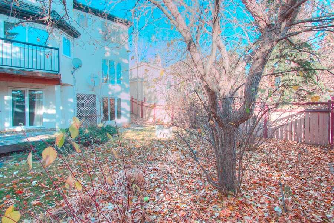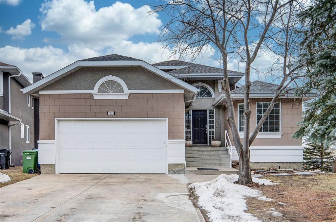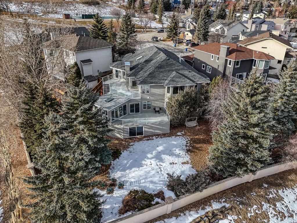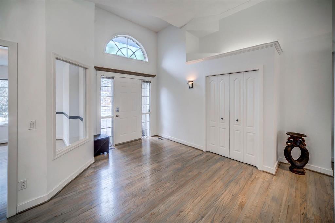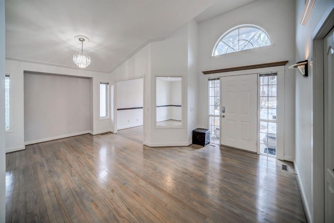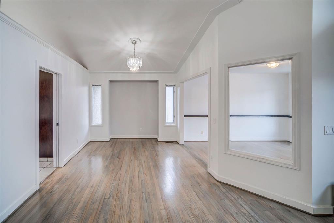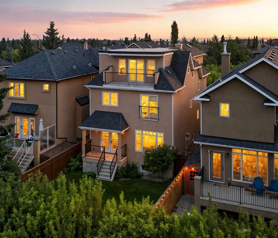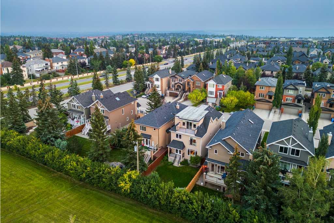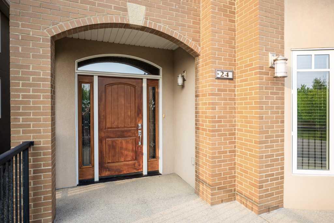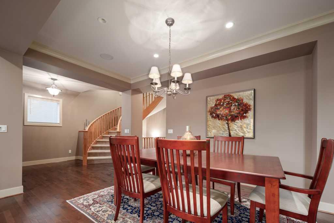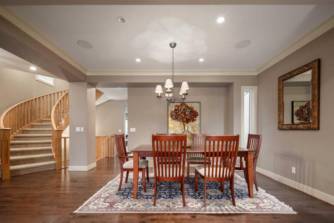182 Sienna Park Drive SW
Calgary T3H 5H5
MLS® Number: A2249308
$ 999,999
3
BEDROOMS
2 + 1
BATHROOMS
2,148
SQUARE FEET
2002
YEAR BUILT
From the moment you step inside, this stunning 2-storey, showstopper makes an impression. With soaring ceilings, open sightlines, and spaces designed for both lively entertaining and quiet retreats, it’s the kind of home that just feels right. Do you desire to have a home and space for your teenagers or remote work? This home has a great floor plan, 3 bedrooms, and a wide open main level. Upstairs, you’ll find three good-sized bedrooms, the primary bedroom is a serene retreat, generous in space, with two full bathrooms upstairs. A main floor office offers a stylish, light-filled workspace for remote work or crafting, while the guest-friendly half bath ensures hosting is always easy, with AC to keep everyone cool in the warm summers. The unspoiled basement is a rare gem, not just unfinished, but truly full of opportunity. Think: a home theatre, gym, man cave, guest suite, or that wine lounge you've been dreaming of. It’s a clean slate with room to dream and grow. Step outside into your own backyard sanctuary. With raised garden beds bursting with potential, this is a gardener’s dream, especially if you love growing juicy tomatoes, fragrant garlic and flowers and irrigation. The beautifully maintained yard offers room to relax, play, and entertain under the stars. Top it all off with an extra-wide two-car garage, ideal for two vehicles, sports gear, and hobbies. This is the home for you that checks every box and then some. Stylish, spacious, and filled with possibilities, this home is ready to wow. Offered below Appraissed Value. Ready to step inside, book your showing now. Walking distance to Ernest Manning High School, Rundle, Webber, Westside Rec Centre, Shopping, restaurants, and LRT or drive downtown in 15 minutes, easy access to Stoney Trail and the mountains.
| COMMUNITY | Signal Hill |
| PROPERTY TYPE | Detached |
| BUILDING TYPE | House |
| STYLE | 2 Storey |
| YEAR BUILT | 2002 |
| SQUARE FOOTAGE | 2,148 |
| BEDROOMS | 3 |
| BATHROOMS | 3.00 |
| BASEMENT | Full |
| AMENITIES | |
| APPLIANCES | Dishwasher, Garage Control(s), Garburator, Gas Cooktop, Gas Stove, Range Hood, Refrigerator, Washer/Dryer, Window Coverings |
| COOLING | Central Air |
| FIREPLACE | Gas |
| FLOORING | Carpet, Hardwood, Tile |
| HEATING | Forced Air |
| LAUNDRY | Laundry Room |
| LOT FEATURES | Corner Lot, Landscaped, Underground Sprinklers |
| PARKING | Double Garage Attached, Oversized |
| RESTRICTIONS | None Known |
| ROOF | Asphalt Shingle |
| TITLE | Fee Simple |
| BROKER | Real Estate Professionals Inc. |
| ROOMS | DIMENSIONS (m) | LEVEL |
|---|---|---|
| Living Room | 21`10" x 15`11" | Main |
| Dining Room | 15`0" x 14`0" | Main |
| Kitchen | 14`1" x 14`8" | Main |
| Breakfast Nook | 11`5" x 10`10" | Main |
| Den | 10`9" x 9`10" | Main |
| Laundry | 8`8" x 8`4" | Main |
| 2pc Bathroom | 5`1" x 4`10" | Main |
| Foyer | 12`4" x 11`7" | Main |
| Bedroom - Primary | 14`6" x 11`11" | Second |
| Bedroom | 11`5" x 11`1" | Second |
| Bedroom | 12`3" x 9`11" | Second |
| 5pc Ensuite bath | 13`0" x 10`2" | Second |
| 4pc Bathroom | 7`5" x 7`1" | Second |

