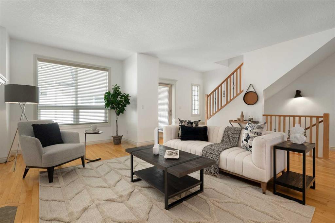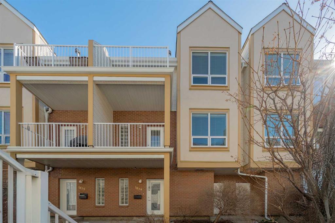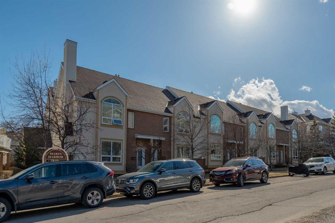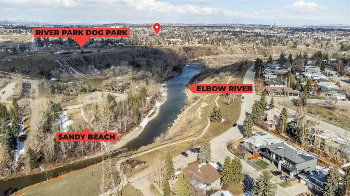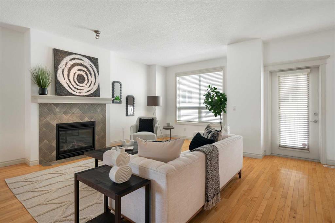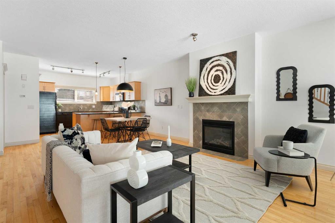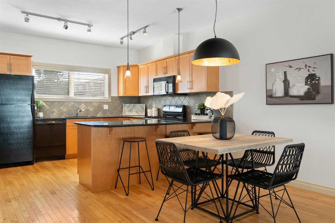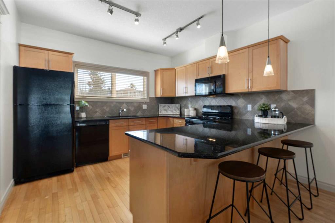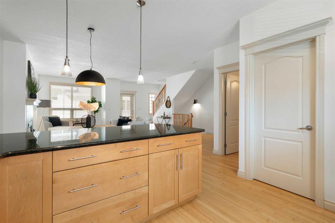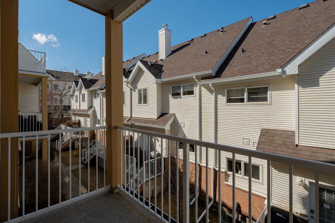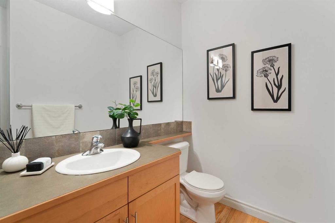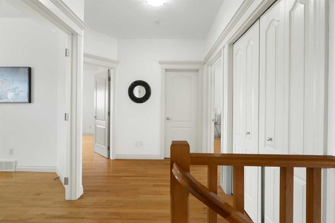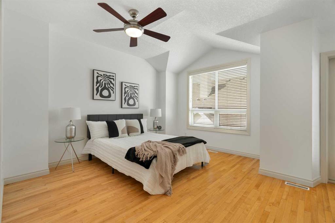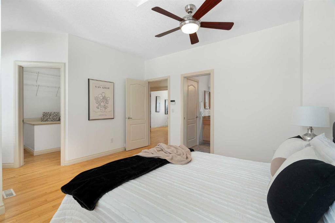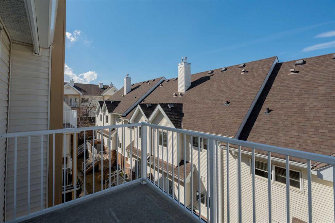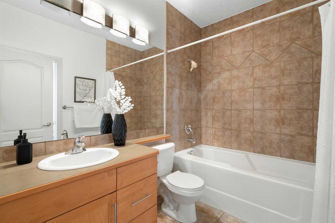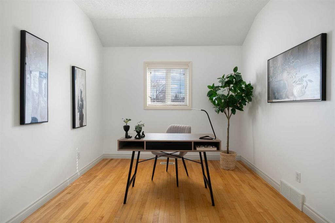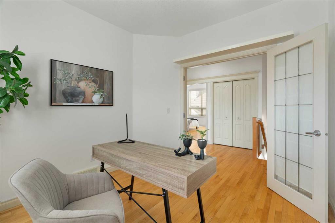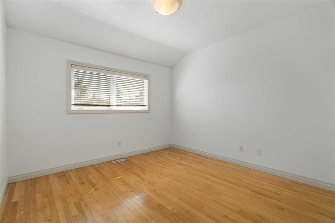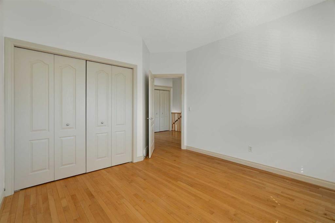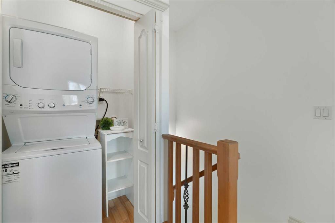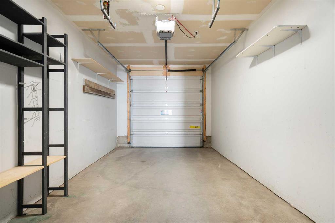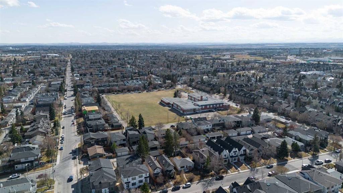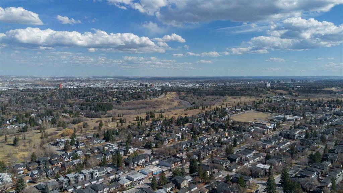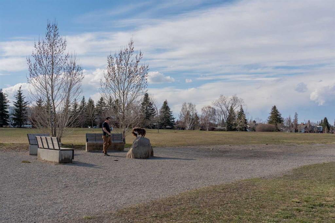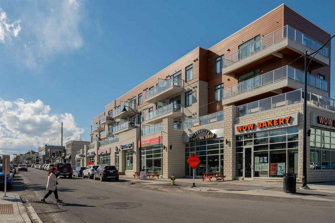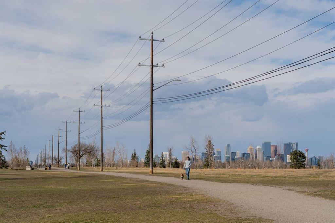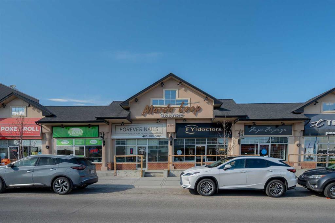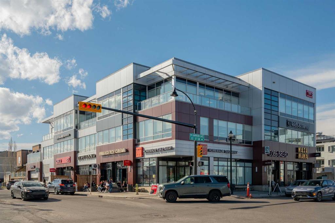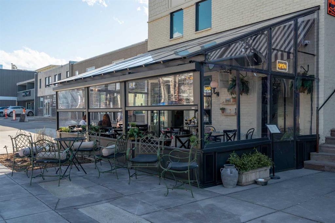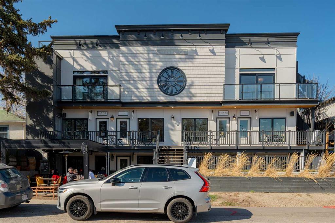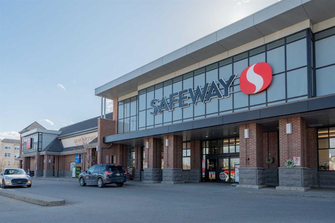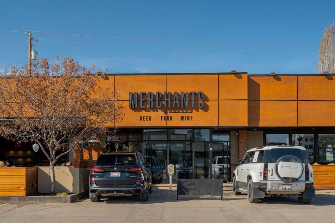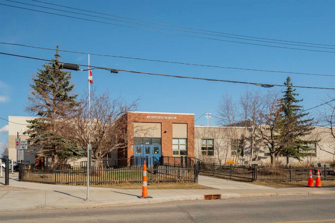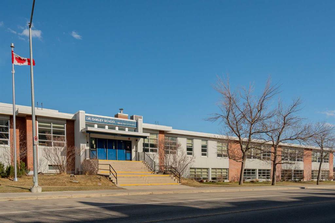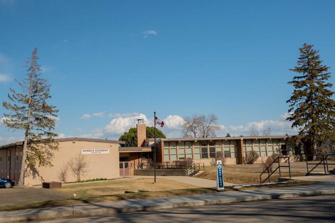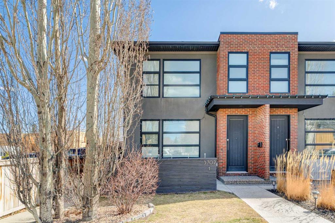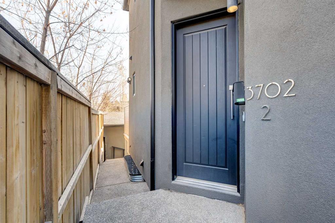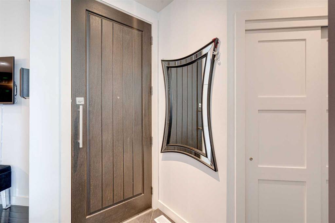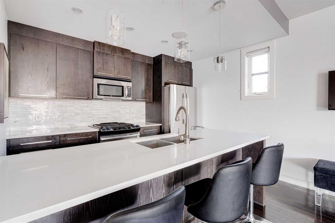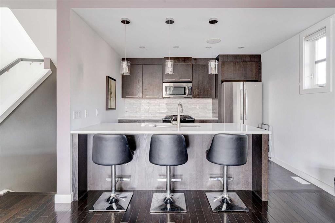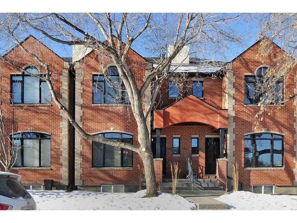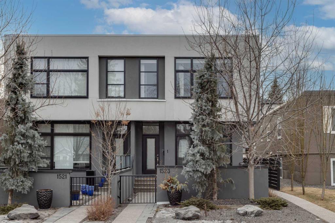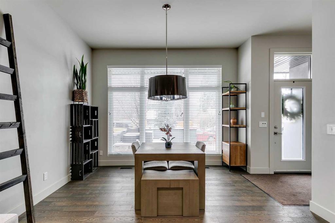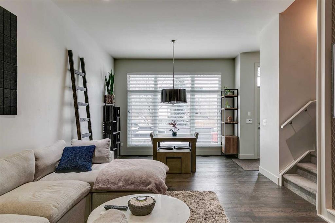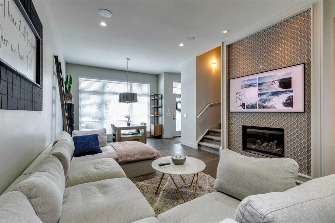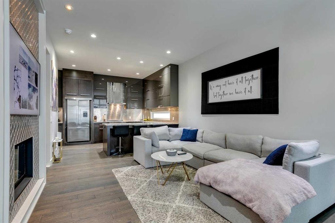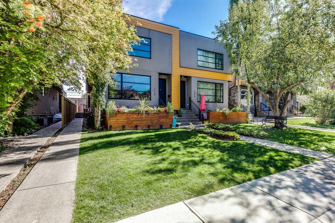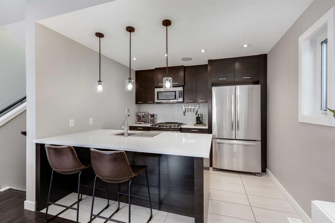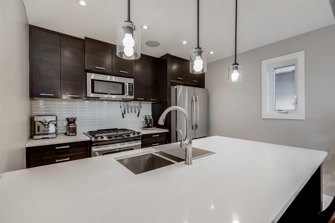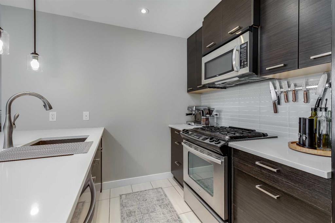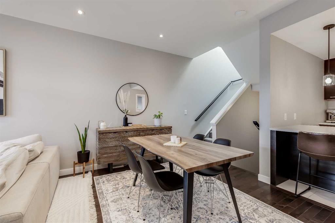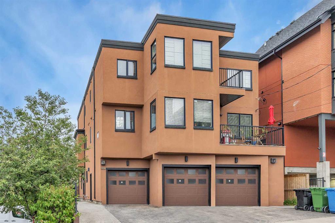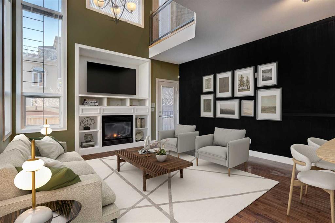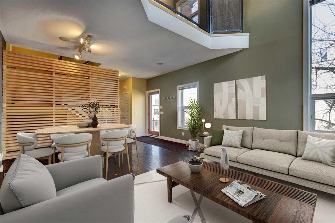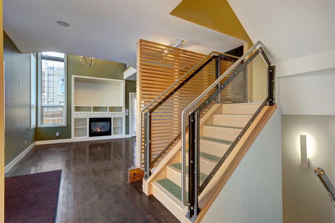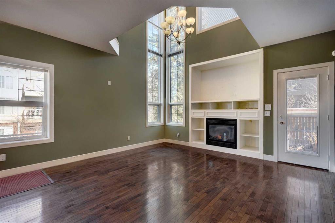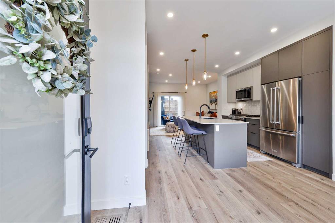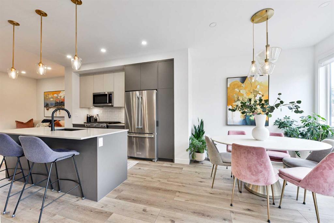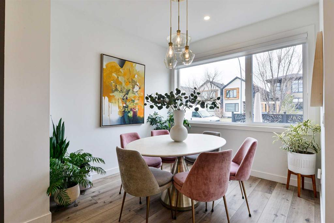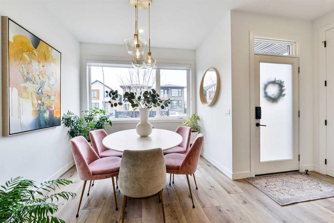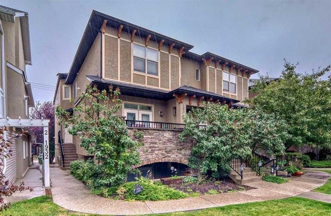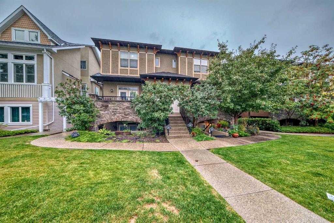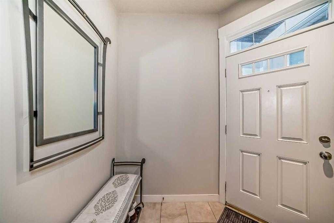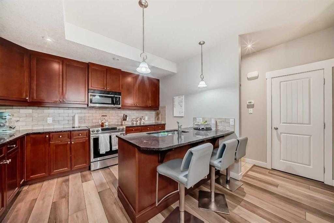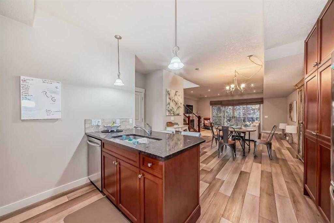1839 36 Avenue SW
Calgary T2T 2G6
MLS® Number: A2212439
$ 589,900
3
BEDROOMS
1 + 1
BATHROOMS
1,685
SQUARE FEET
2004
YEAR BUILT
OPEN HOUSES: SATURDAY APRIL 26 FROM 1-3PM & SUNDAY APRIL 27 FROM 1-3PM. Location, Style, and Incredible Value! Welcome to this beautiful and freshly repainted 1,685 sq.ft. townhome in the highly sought-after inner-city community of Altadore. Located just a short stroll from the vibrant energy of Marda Loop, this light-filled 3-bedroom (or 2-bedroom + den/office), home offers the perfect balance of comfort, style, and convenience. Step inside to discover an open-concept main floor bathed in natural light, with rich hardwood floors, a cozy gas fireplace in the living area, and access to a private balcony—ideal for morning coffee or summer barbecues with the built-in gas line. The spacious kitchen is thoughtfully designed with maple cabinetry, granite countertops, walk-in pantry, and a gas stove, making it a dream for any home chef. Upstairs, the hardwood continues into all three vaulted-ceiling bedrooms. The primary suite includes a walk-in closet, cheater access to the full bathroom, and its own private balcony, while the third bedroom, with elegant French doors, makes for a charming guest room or home office. The home also features upper-level laundry, an attached single garage, and generous storage throughout. Recent upgrades to the complex include newer shingles (2018), exterior cladding, decks, select windows, offering a move-in ready experience. Beyond the front door, the location truly shines. This is a very well run condo complex with a healthy reserve fund and low condo fees. Just steps away, Marda Loop offers a fantastic mix of boutique shopping, local markets, fitness studios, and some of Calgary’s most beloved restaurants and cafes. Families will appreciate the close proximity to top-rated schools including Altadore School and Rundle Academy, while nearby parks such as South Calgary Park and River Park provide playgrounds, sports fields, and scenic walking paths. A short walk takes you to the Elbow River pathway system, offering a tranquil escape into nature right in the heart of the city, and leading directly to the beautiful Sandy Beach Park—perfect for picnics, off-leash dog walks, and summer adventures along the riverbank. Plus you are only a 15 minute drive to downtown and a quick bike ride away and great transit access too! This is a home that effortlessly blends inner-city convenience with outdoor lifestyle, offering everything you’ve been dreaming of and more. Welcome home!
| COMMUNITY | Altadore |
| PROPERTY TYPE | Row/Townhouse |
| BUILDING TYPE | Five Plus |
| STYLE | 3 Storey |
| YEAR BUILT | 2004 |
| SQUARE FOOTAGE | 1,685 |
| BEDROOMS | 3 |
| BATHROOMS | 2.00 |
| BASEMENT | None |
| AMENITIES | |
| APPLIANCES | Dishwasher, Garage Control(s), Gas Stove, Microwave Hood Fan, Refrigerator, Washer/Dryer, Window Coverings |
| COOLING | None |
| FIREPLACE | Gas |
| FLOORING | Ceramic Tile, Hardwood |
| HEATING | Forced Air, Natural Gas |
| LAUNDRY | In Unit, Upper Level |
| LOT FEATURES | Back Lane, Level, Low Maintenance Landscape |
| PARKING | Single Garage Attached |
| RESTRICTIONS | Pet Restrictions or Board approval Required |
| ROOF | Asphalt Shingle |
| TITLE | Fee Simple |
| BROKER | Royal LePage Benchmark |
| ROOMS | DIMENSIONS (m) | LEVEL |
|---|---|---|
| Dining Room | 14`2" x 6`11" | Main |
| Kitchen | 14`2" x 12`2" | Main |
| Living Room | 18`1" x 15`4" | Main |
| 2pc Bathroom | 7`1" x 8`11" | Main |
| 4pc Ensuite bath | 8`11" x 5`11" | Second |
| Bedroom | 11`7" x 13`6" | Second |
| Bedroom | 9`8" x 10`8" | Second |
| Bedroom - Primary | 16`7" x 13`9" | Second |

