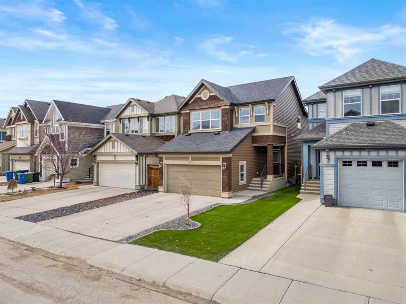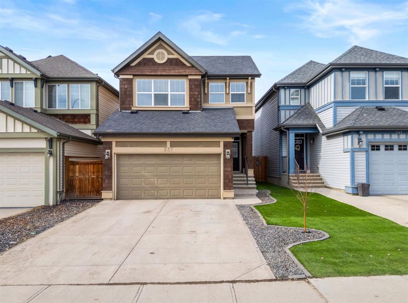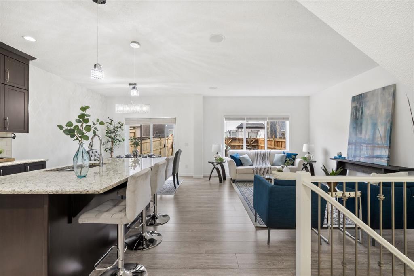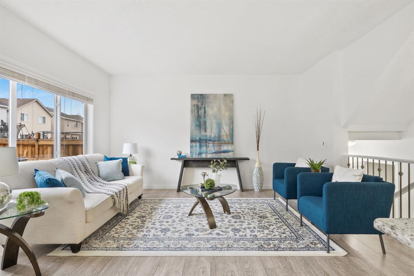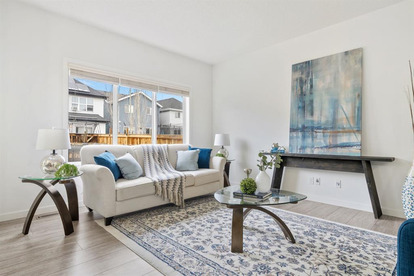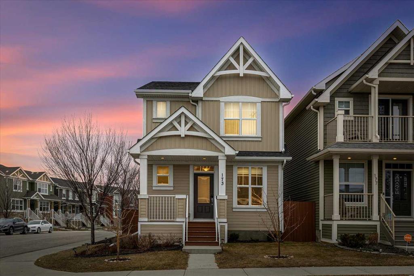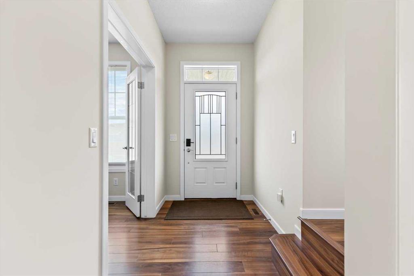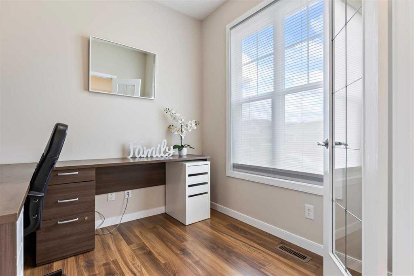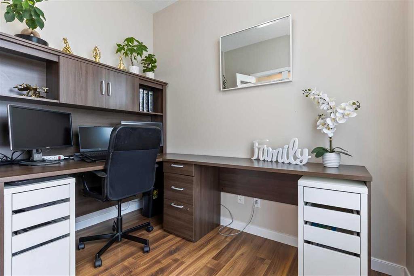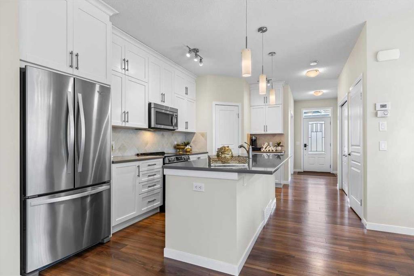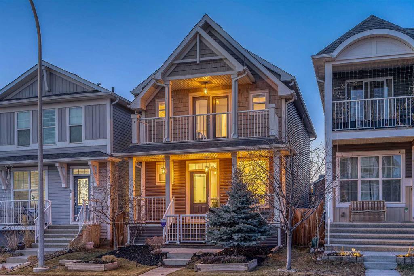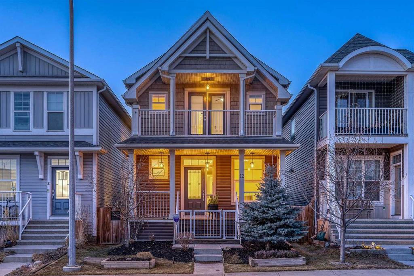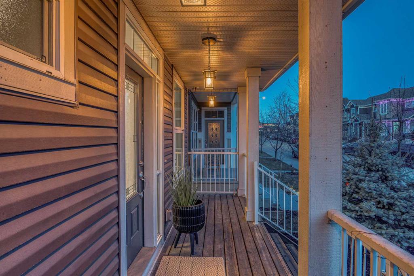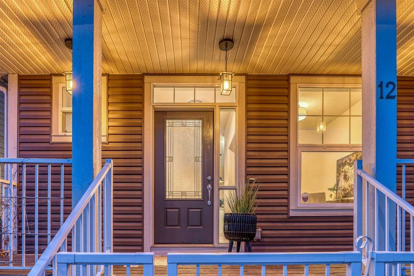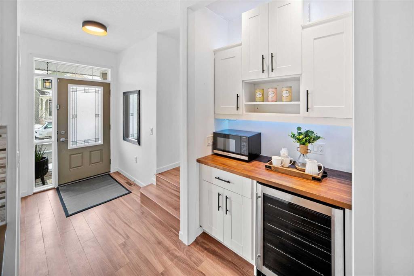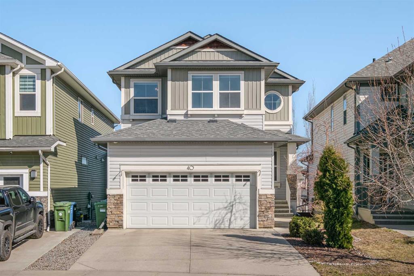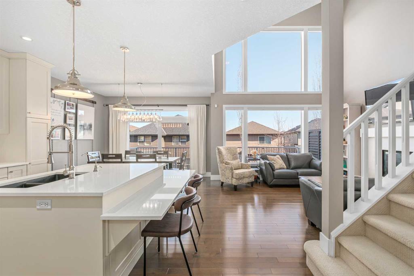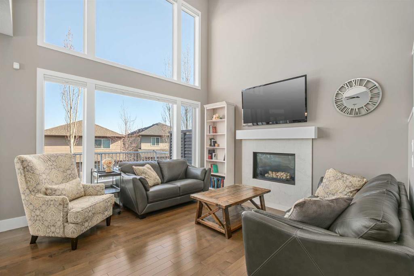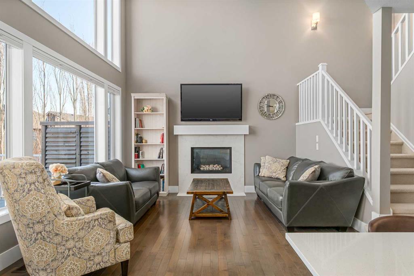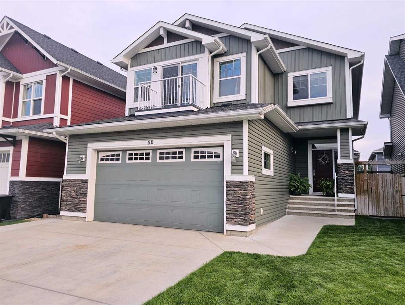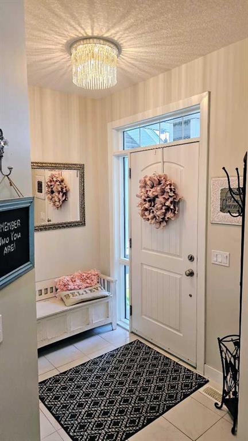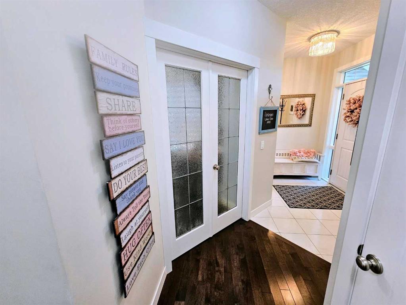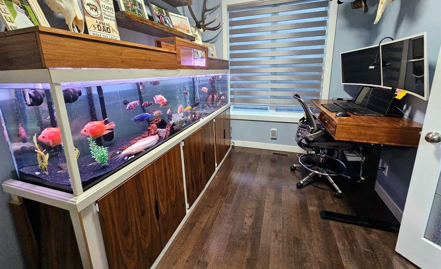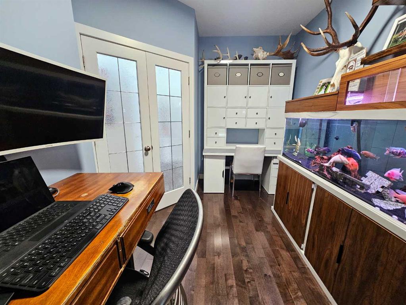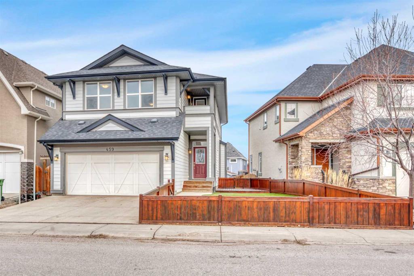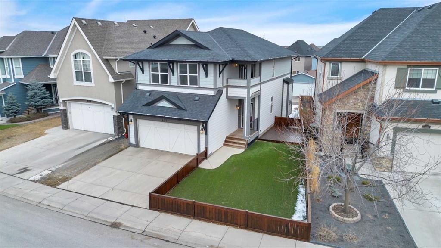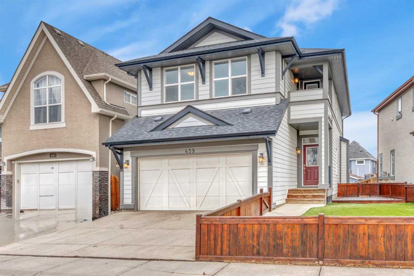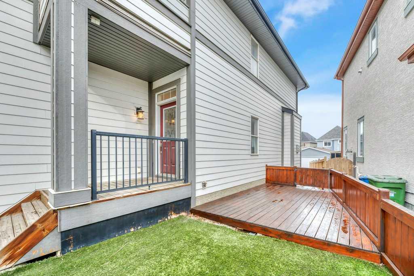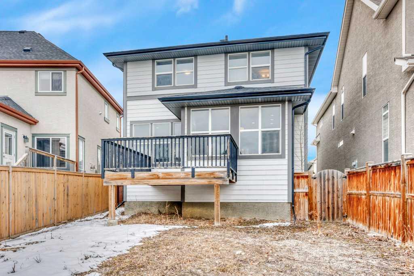184 Auburn Glen Close SE
Calgary T3M 2P4
MLS® Number: A2212841
$ 768,000
3
BEDROOMS
2 + 1
BATHROOMS
2016
YEAR BUILT
2,104 SQ.FT | 3-BED | 2.5-BATH | DOUBLE-ATTACHED GARAGE | LARGE LOT | LAKE ACCESS | MODERN FINISHINGS | Tucked into one of Calgary’s most sought-after LAKE COMMUNITIES, this stylish Auburn Bay home is just STEPS FROM SCHOOLS, playgrounds, and year-round lake access. Built by Cedarglen Homes in 2016, this two-storey features a smart, open-concept layout centred around a MODERN KITCHEN with an oversized quartz island, ample cabinetry, and a clean, contemporary look. The great room’s COZY FIREPLACE sits beside a flex space perfect for a music nook, playroom, or work-from-home setup. Off the dining room, a large concrete patio opens to the spacious backyard, ideal for summer BBQs and playdates. Upstairs, the primary retreat offers peace and privacy with dual sinks, a tiled walk-in shower, and a large walk-in closet. Two more bedrooms, a full bath, upper laundry, CENTRAL BONUS ROOM, and BUILT-IN DESK round out the upper level. Thoughtful upgrades throughout, including bonus room transom window that floods the space with natural light thanks to its unique location next to a walking path. With no neighbours on one side, the lot feels wider and more private than most homes in the area. This one checks all the boxes for a growing family - walkable to Lakeshore School (6-9), Prince of Peace, (K-9) and Auburn Bay School (K-6), plus all the essentials are close by: the lake and clubhouse, Auburn Bay off-leash dog park, South Health Campus, YMCA, shopping, and restaurants. This is your chance to own a lovingly cared-for home that SHOWS LIKE NEW, in a lake community where families walk to school, gather at the beach, and enjoy all-season activities close to home. Book your showing before it's gone!
| COMMUNITY | Auburn Bay |
| PROPERTY TYPE | Detached |
| BUILDING TYPE | House |
| STYLE | 2 Storey |
| YEAR BUILT | 2016 |
| SQUARE FOOTAGE | 2,104 |
| BEDROOMS | 3 |
| BATHROOMS | 3.00 |
| BASEMENT | Full, Unfinished |
| AMENITIES | |
| APPLIANCES | Dishwasher, Dryer, Microwave, Oven, Range Hood, Refrigerator, Tankless Water Heater, Washer |
| COOLING | None |
| FIREPLACE | Electric |
| FLOORING | Carpet, Tile, Vinyl Plank |
| HEATING | Forced Air |
| LAUNDRY | Upper Level |
| LOT FEATURES | Back Yard, Front Yard, Landscaped, Lawn |
| PARKING | Double Garage Attached |
| RESTRICTIONS | None Known |
| ROOF | Asphalt Shingle |
| TITLE | Fee Simple |
| BROKER | Real Broker |
| ROOMS | DIMENSIONS (m) | LEVEL |
|---|---|---|
| 2pc Bathroom | 3`0" x 7`7" | Main |
| Flex Space | 9`6" x 6`6" | Main |
| Dining Room | 8`9" x 9`11" | Main |
| Kitchen | 8`9" x 15`5" | Main |
| Living Room | 14`2" x 15`1" | Main |
| Foyer | 7`3" x 6`9" | Main |
| 4pc Bathroom | 6`10" x 8`8" | Upper |
| 4pc Ensuite bath | 9`9" x 11`5" | Upper |
| Bedroom | 8`10" x 15`10" | Upper |
| Bedroom | 8`10" x 15`10" | Upper |
| Bonus Room | 15`10" x 15`9" | Upper |
| Laundry | 6`9" x 6`5" | Upper |
| Bedroom - Primary | 12`11" x 14`11" | Upper |















































