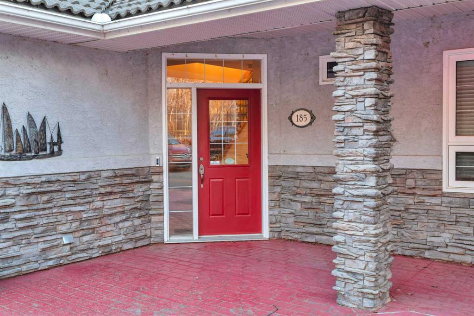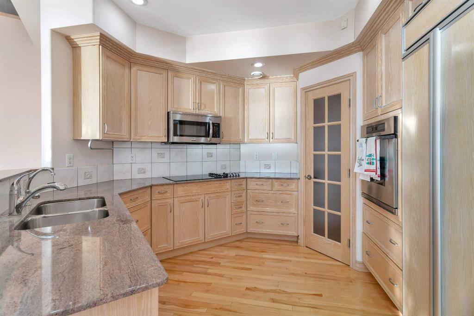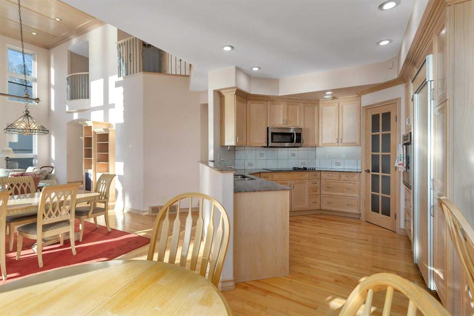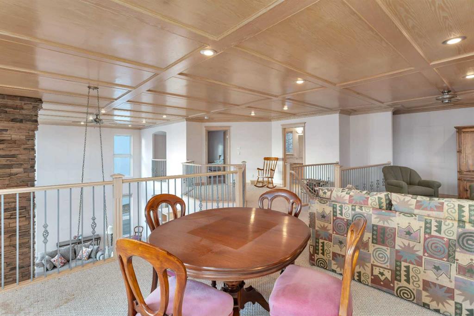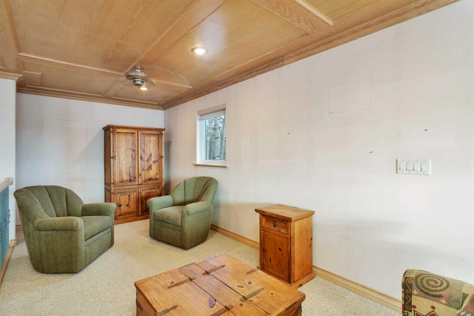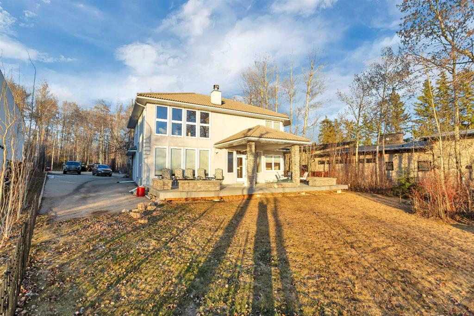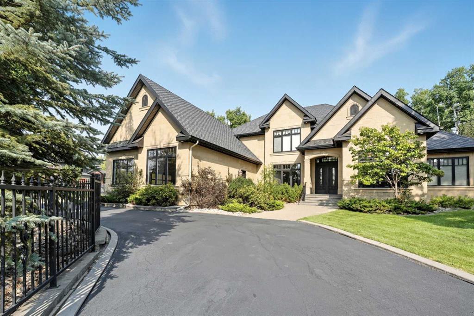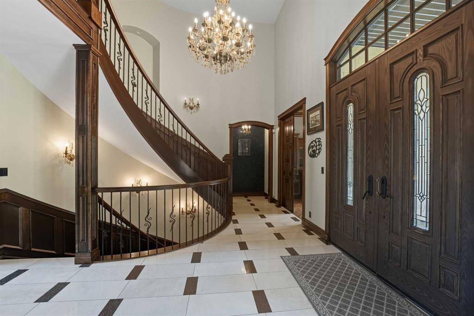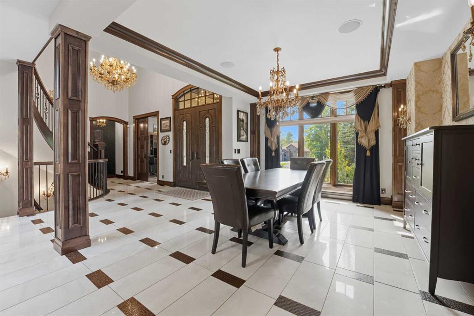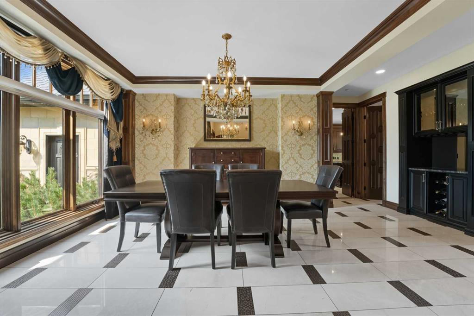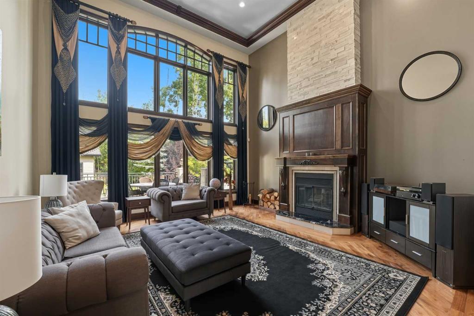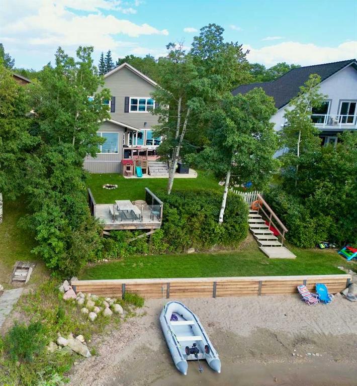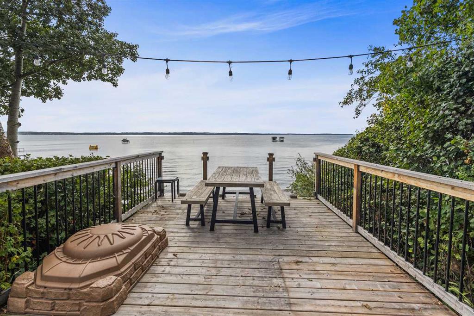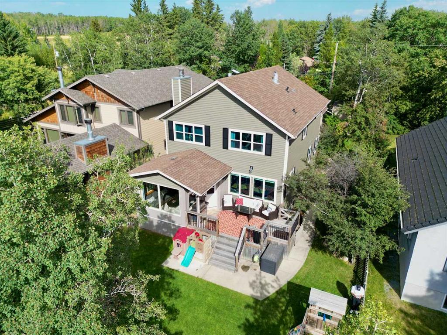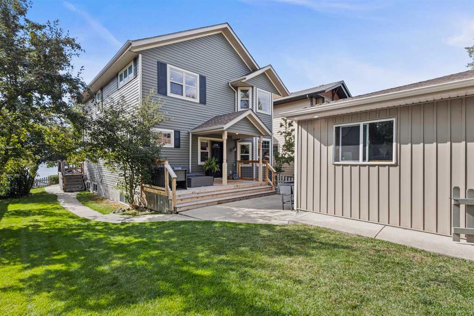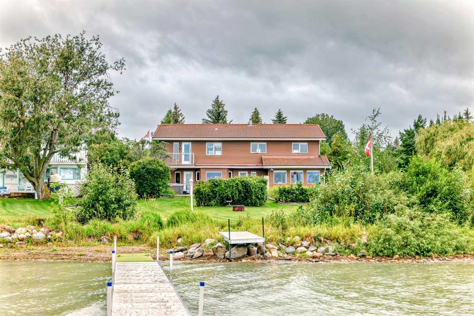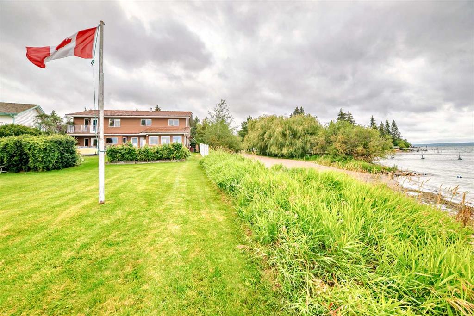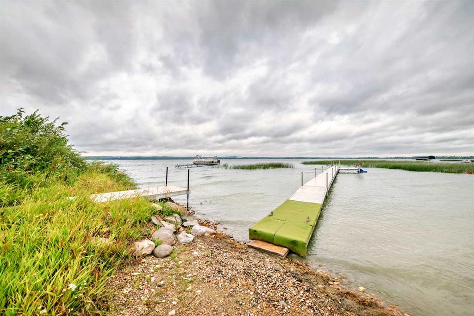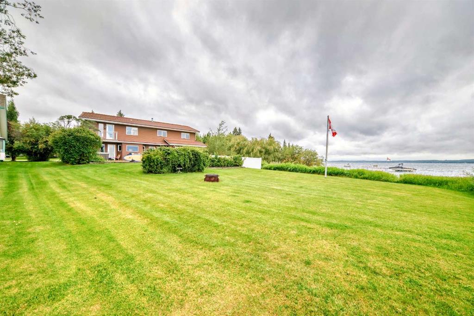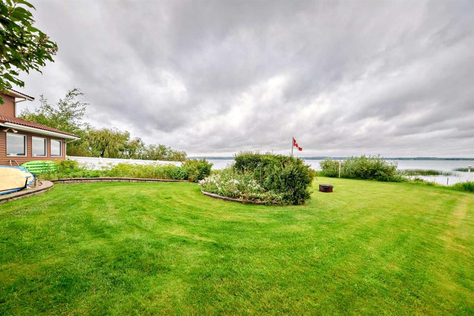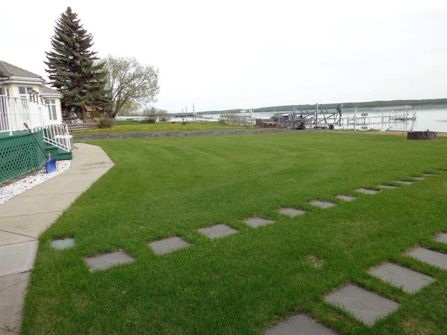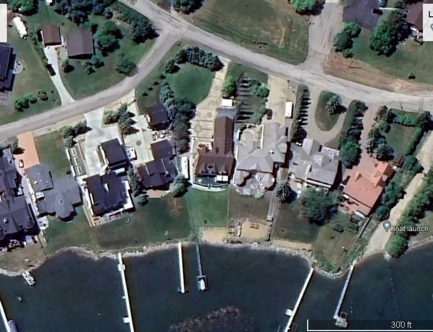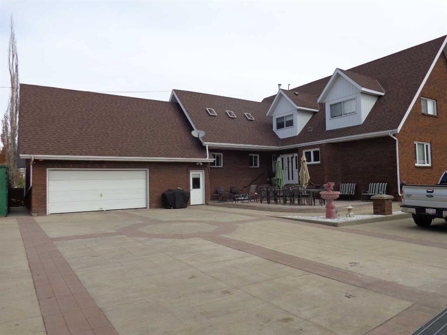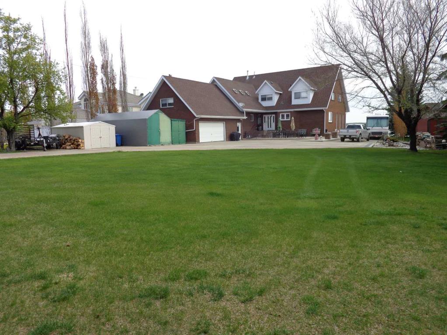185 Birchcliff Road
Birchcliff T4S 1R6
MLS® Number: A2212962
$ 2,300,000
2
BEDROOMS
2 + 1
BATHROOMS
2,396
SQUARE FEET
1999
YEAR BUILT
Welcome to this rare opportunity to purchase this highly sought after Birchcliff home on the sunny side of Sylvan Lake! This stunning 2 storey home on a 75 x 213 lot offers breathtaking panoramic views and endless possibilities for lakeside living. This exceptional home boasts 2 primary bedrooms with ensuites and both rooms feature amazing SW views of the legendary Sylvan Lake Sunsets. This beautifully crafted home featuring soaring ceilings, rich wood detailing, granite countertops and elegant hardwood floors throughout. The upper family room and great room feature serene lake views from the expansive windows that flood the space with natural light, or relax by the cozy fireplace on cooler evenings. Step outside to the covered deck, gas fire pit, perfect for entertaining, unwinding, or simply soaking in the natural beauty of your surroundings. With plenty of space to expand or customize, this property offers incredible potential for a luxurious year-round residence or a weekend retreat.
| COMMUNITY | |
| PROPERTY TYPE | Detached |
| BUILDING TYPE | House |
| STYLE | 2 Storey |
| YEAR BUILT | 1999 |
| SQUARE FOOTAGE | 2,396 |
| BEDROOMS | 2 |
| BATHROOMS | 3.00 |
| BASEMENT | None |
| AMENITIES | |
| APPLIANCES | Built-In Oven, Dishwasher, Microwave, Range |
| COOLING | Central Air |
| FIREPLACE | Gas |
| FLOORING | Carpet, Ceramic Tile, Hardwood |
| HEATING | Fireplace(s), Forced Air |
| LAUNDRY | In Hall |
| LOT FEATURES | Beach |
| PARKING | Double Garage Attached |
| RESTRICTIONS | None Known |
| ROOF | Clay Tile |
| TITLE | Fee Simple |
| BROKER | RE/MAX real estate central alberta |
| ROOMS | DIMENSIONS (m) | LEVEL |
|---|---|---|
| Mud Room | 9`1" x 8`3" | Main |
| Furnace/Utility Room | 6`6" x 7`10" | Main |
| Kitchen | 11`8" x 12`4" | Main |
| Dining Room | 14`4" x 19`7" | Main |
| Living Room | 14`8" x 19`7" | Main |
| Bedroom - Primary | 14`6" x 13`2" | Main |
| 4pc Ensuite bath | 10`6" x 11`2" | Main |
| Laundry | 8`5" x 5`4" | Main |
| 2pc Bathroom | 2`11" x 7`10" | Main |
| Bonus Room | 10`8" x 12`5" | Main |
| Family Room | 12`2" x 31`1" | Second |
| 4pc Bathroom | 13`10" x 8`5" | Second |
| Bedroom - Primary | 17`3" x 14`1" | Second |





