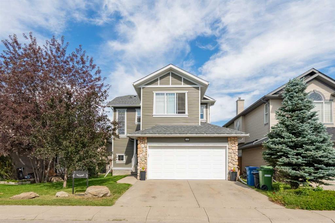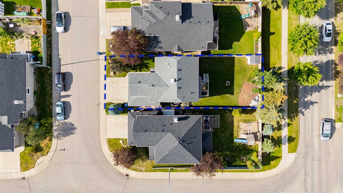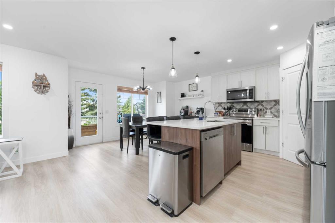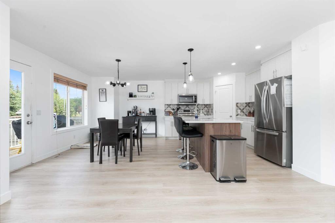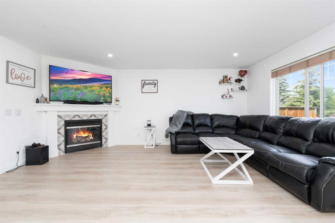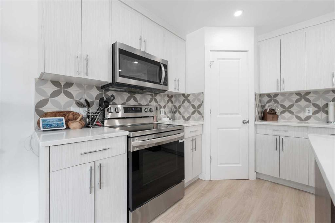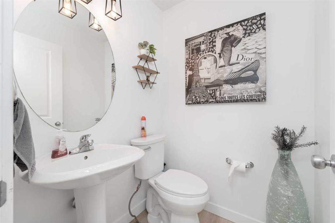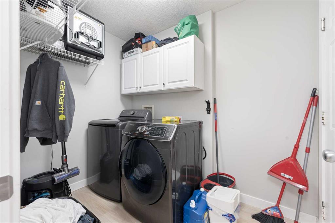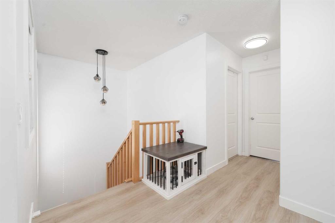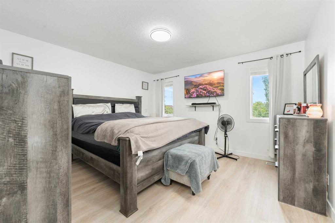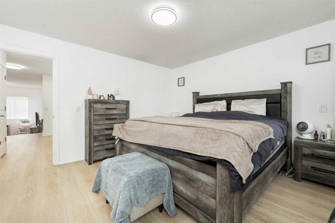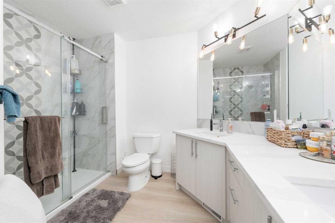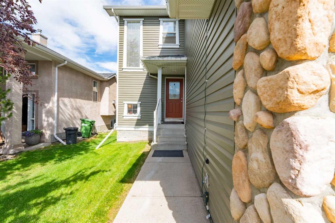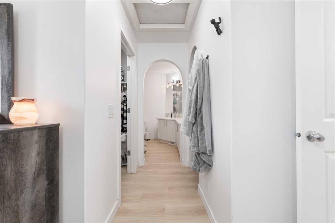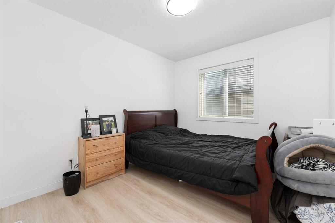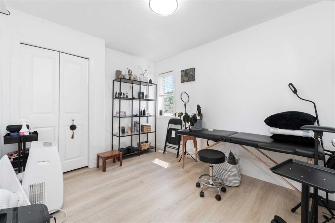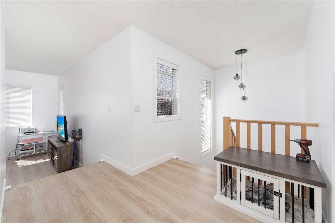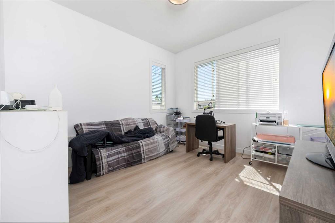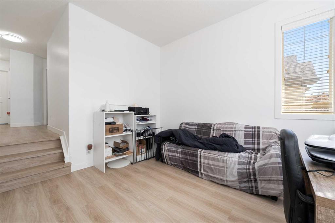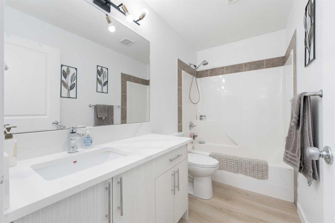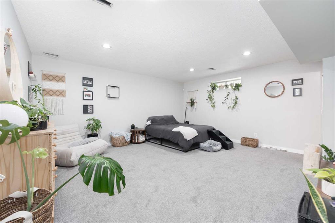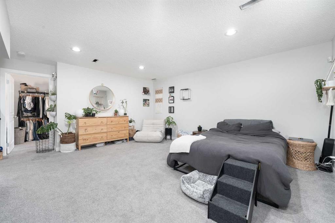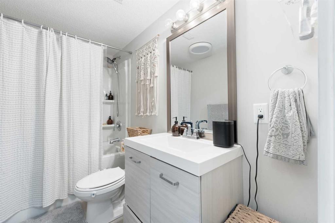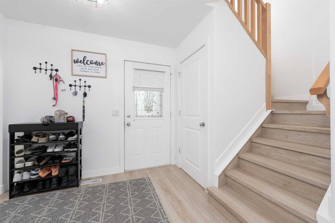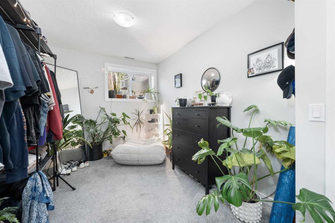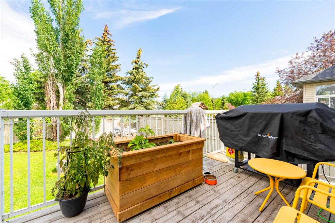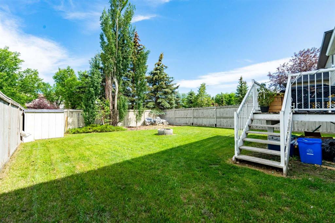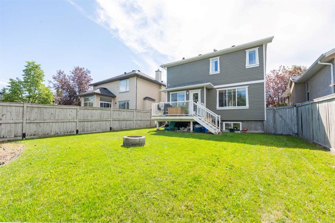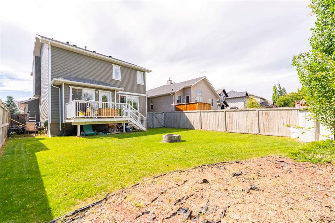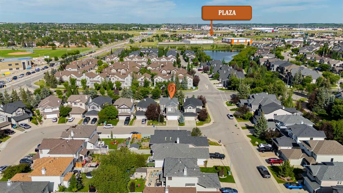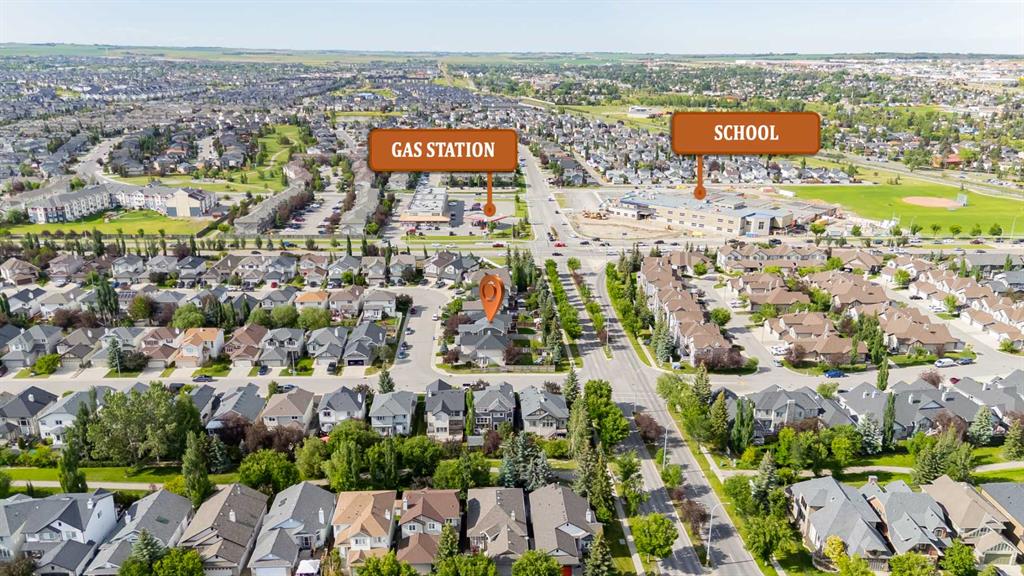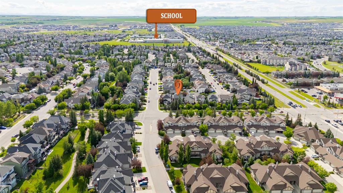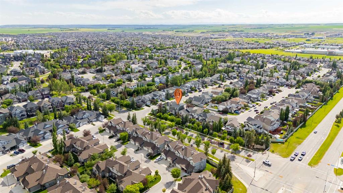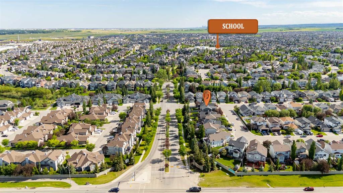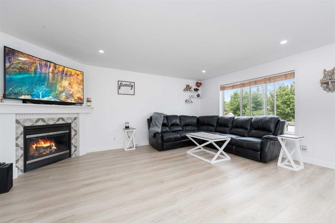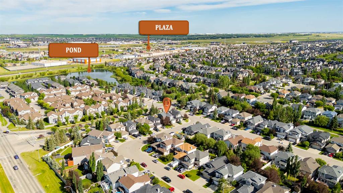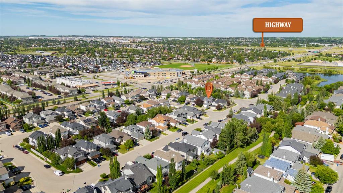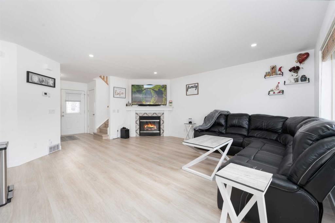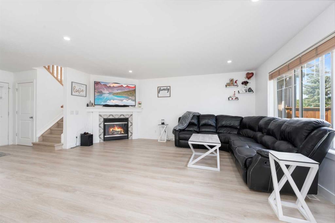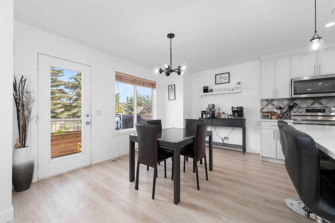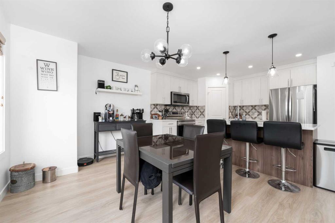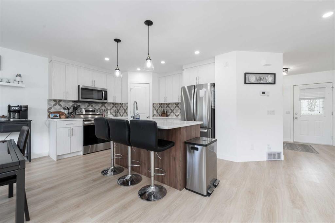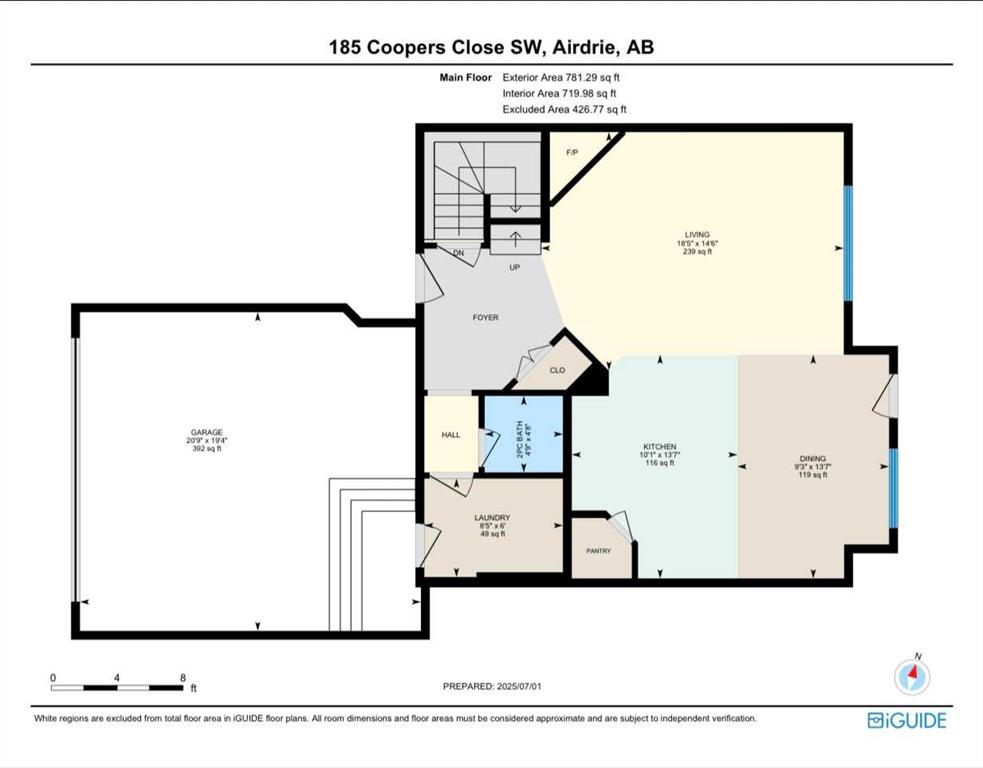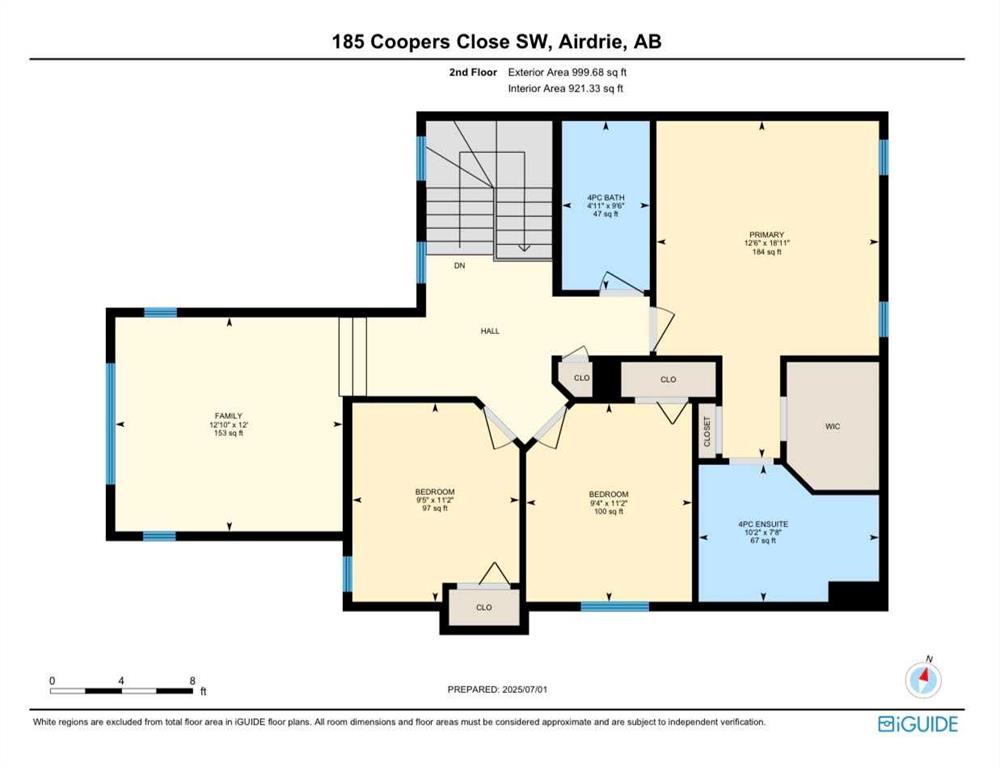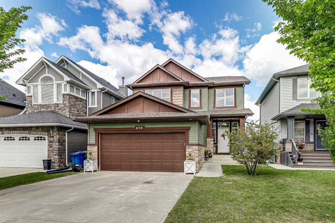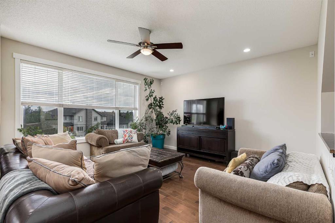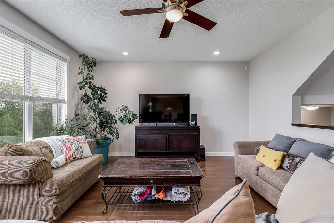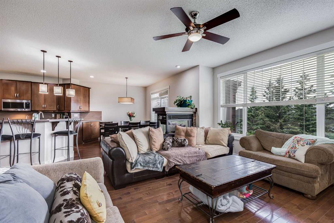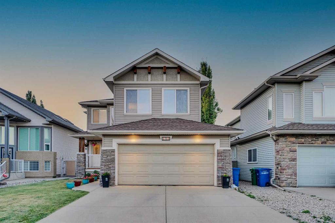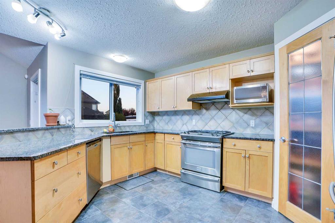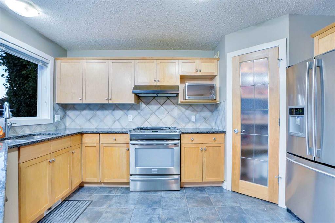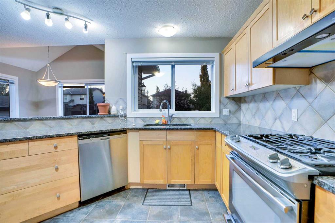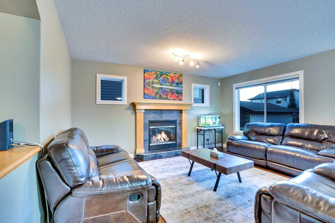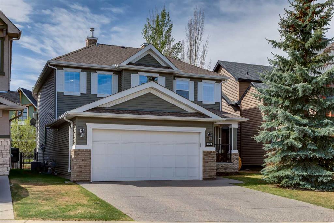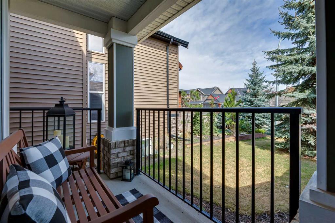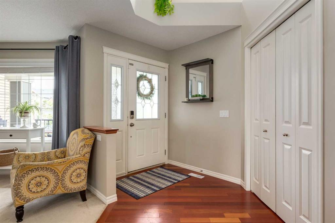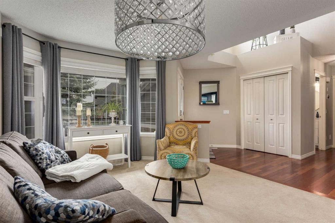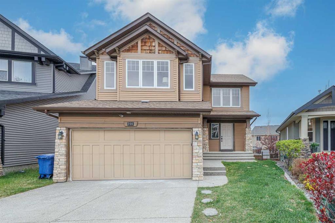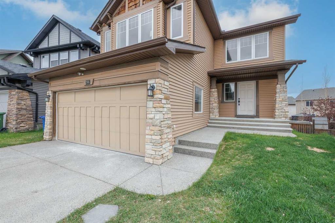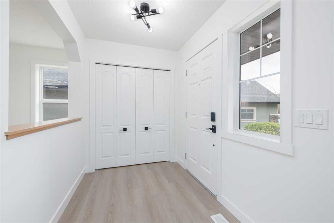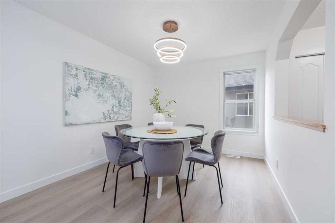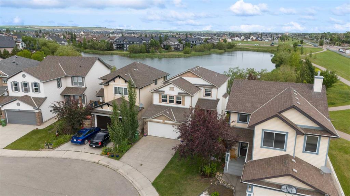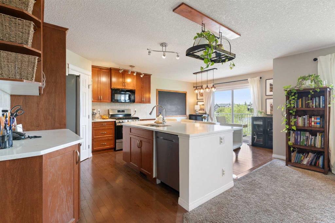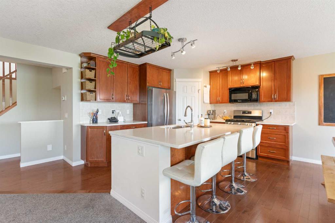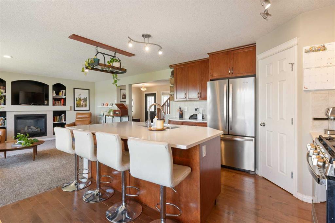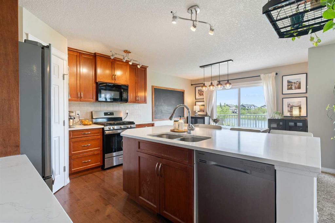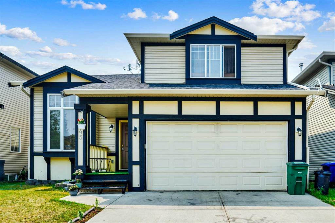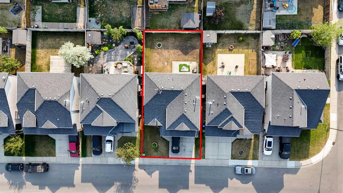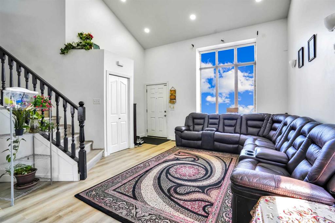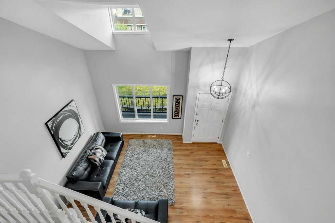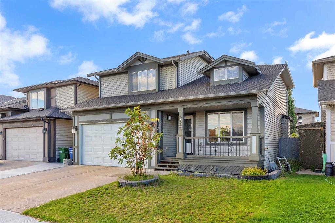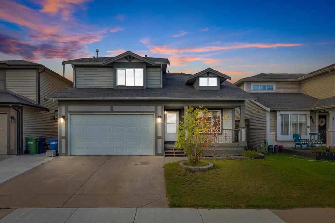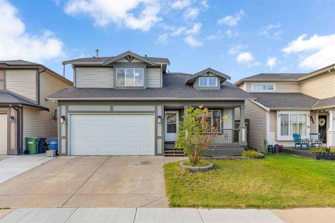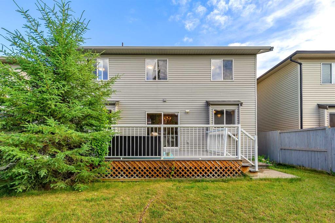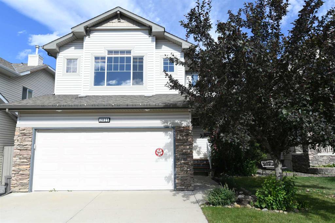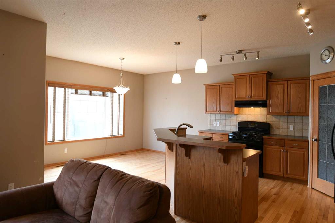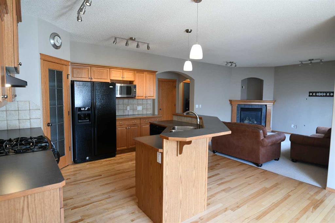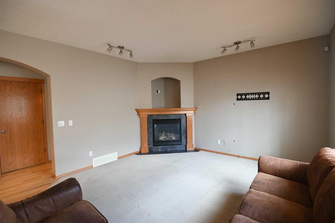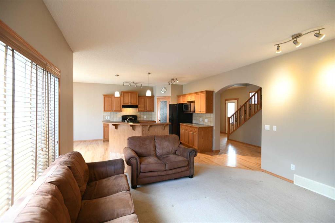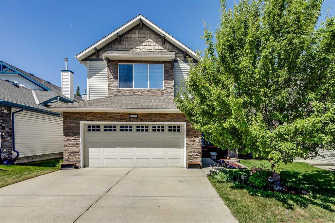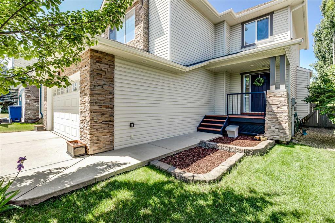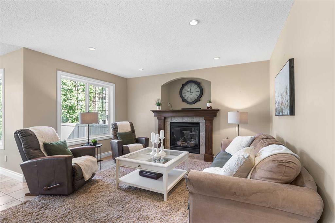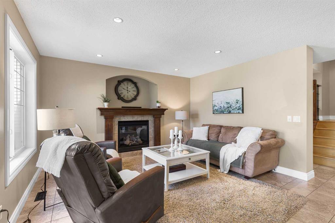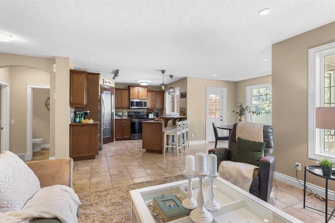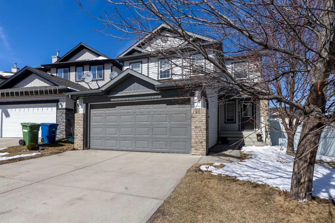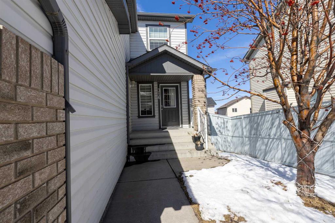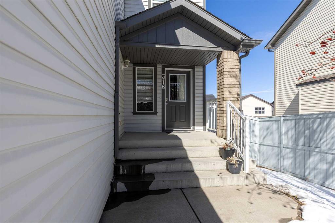185 Coopers Close
Airdrie T4B 2X1
MLS® Number: A2236756
$ 674,900
4
BEDROOMS
3 + 1
BATHROOMS
1,781
SQUARE FEET
2001
YEAR BUILT
OPEN HOUSE SATURDAY,JULY 19, 1-3PM Welcome to Your Dream Home in Coopers Crossing – Airdrie’s #1 Community for 12+ Years! Step into this fully renovated, move-in-ready gem nestled in the heart of one of Airdrie’s most prestigious neighborhoods – Coopers Crossing, celebrated for its family-friendly vibe, top-rated schools, scenic pathways, and unbeatable access to shopping, parks, and Calgary. Property Highlights: 2-Storey | 4 Bedrooms | 3.5 Bathrooms | ~1,780 Sqft Built in 2001 – Fully Upgraded Top to Bottom Massive Backyard – Perfect for kids, pets & entertaining Gorgeous New Kitchen – Modern cabinets, quartz counters & brand-new appliances New Flooring, Doors, Lighting & Fresh Paint Throughout NO Carpet Upstairs – Luxury vinyl flooring on the 2nd level New Roof & Siding (2019) New Hot Water Tank (2023) Fully Developed Basement (2023) Currently rented to excellent tenants Why Coopers Crossing: Live where Airdrie families thrive! Top schools, beautiful parks, scenic pathways, and all amenities at your doorstep – plus quick access to Calgary for an easy commute. Check out the video tour and 3D walkthrough to picture yourself living in this beautiful home! Don’t miss this incredible opportunity – book your private showing today!
| COMMUNITY | Coopers Crossing |
| PROPERTY TYPE | Detached |
| BUILDING TYPE | House |
| STYLE | 2 Storey |
| YEAR BUILT | 2001 |
| SQUARE FOOTAGE | 1,781 |
| BEDROOMS | 4 |
| BATHROOMS | 4.00 |
| BASEMENT | Finished, Full |
| AMENITIES | |
| APPLIANCES | Dishwasher, Dryer, Electric Cooktop, Microwave Hood Fan, Refrigerator, Washer |
| COOLING | None |
| FIREPLACE | Gas |
| FLOORING | Carpet, Tile, Vinyl Plank |
| HEATING | Forced Air |
| LAUNDRY | Upper Level |
| LOT FEATURES | Back Yard, Few Trees |
| PARKING | Double Garage Attached |
| RESTRICTIONS | Airspace Restriction, Utility Right Of Way |
| ROOF | Asphalt Shingle |
| TITLE | Fee Simple |
| BROKER | CIR Realty |
| ROOMS | DIMENSIONS (m) | LEVEL |
|---|---|---|
| Bedroom | 8`8" x 14`6" | Basement |
| 4pc Bathroom | 4`11" x 9`1" | Basement |
| 2pc Bathroom | 4`8" x 4`9" | Main |
| 4pc Bathroom | 9`6" x 4`11" | Second |
| 4pc Ensuite bath | 7`8" x 10`2" | Second |
| Bedroom | 11`2" x 9`4" | Second |
| Bedroom | 11`2" x 9`5" | Second |
| Bedroom - Primary | 18`11" x 12`6" | Second |

