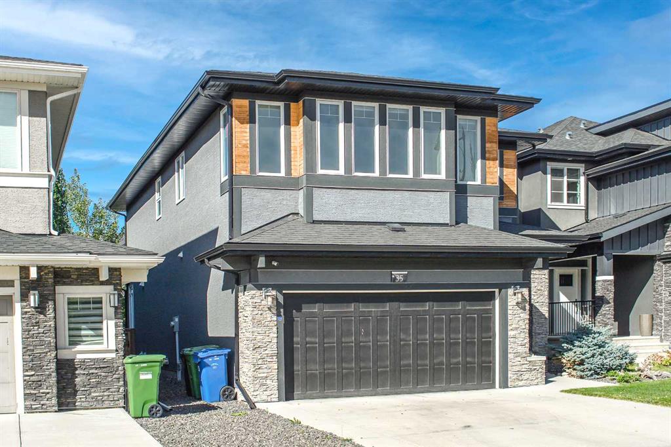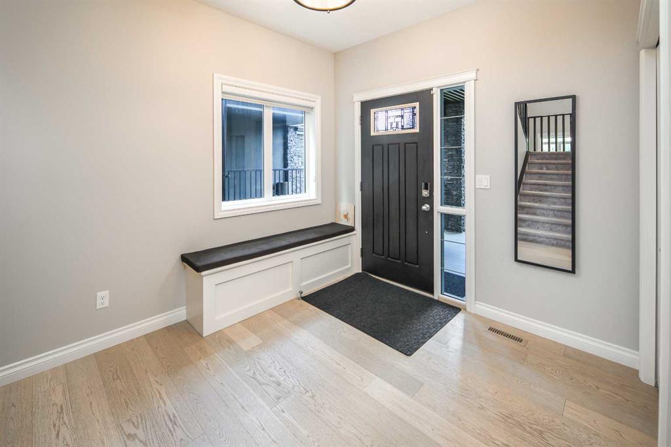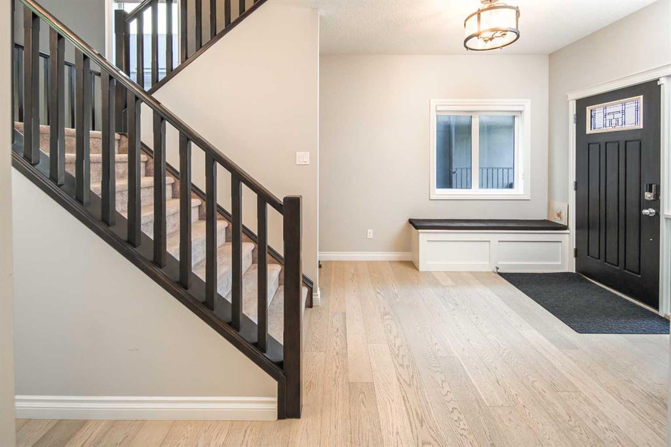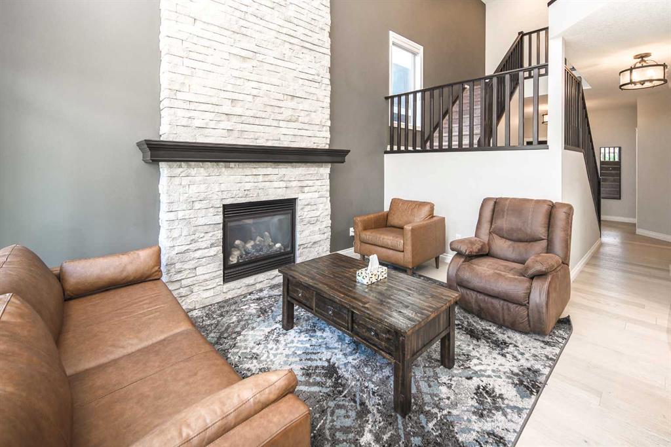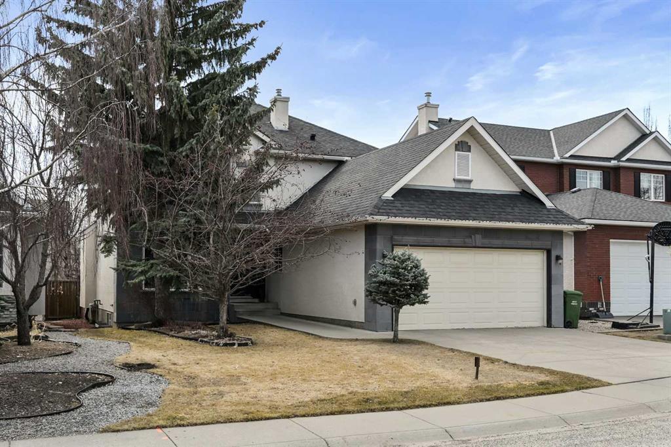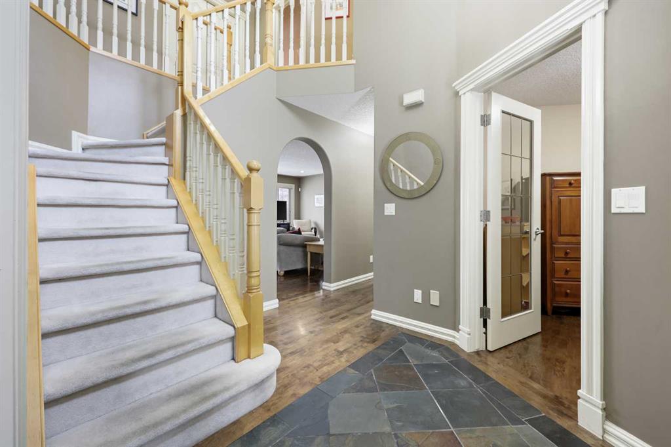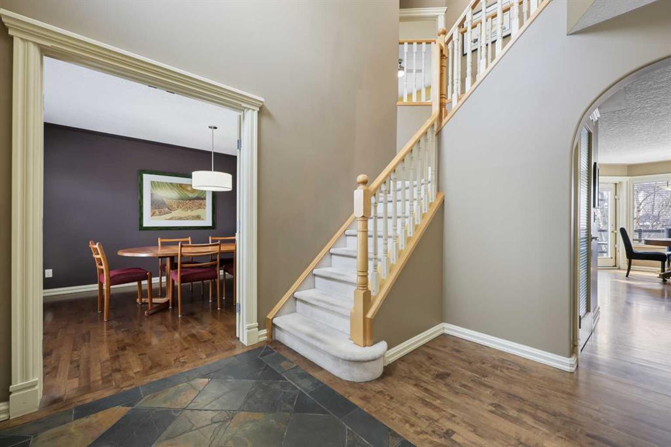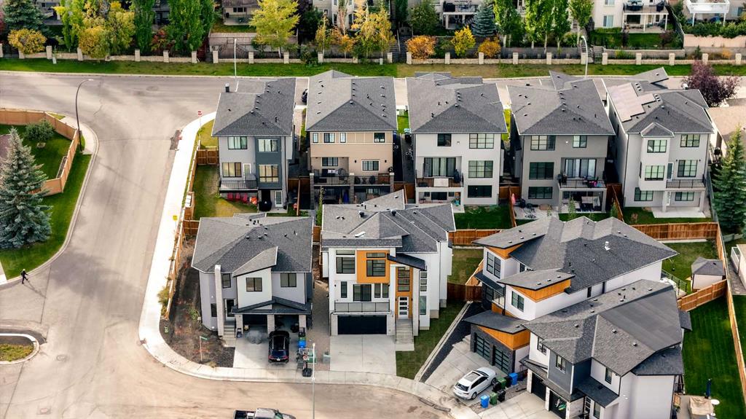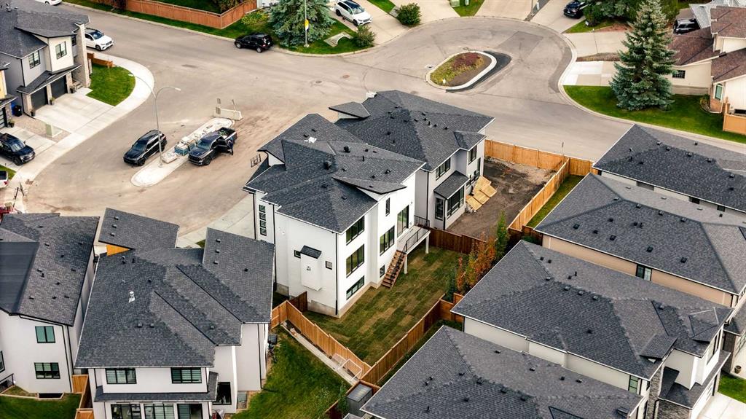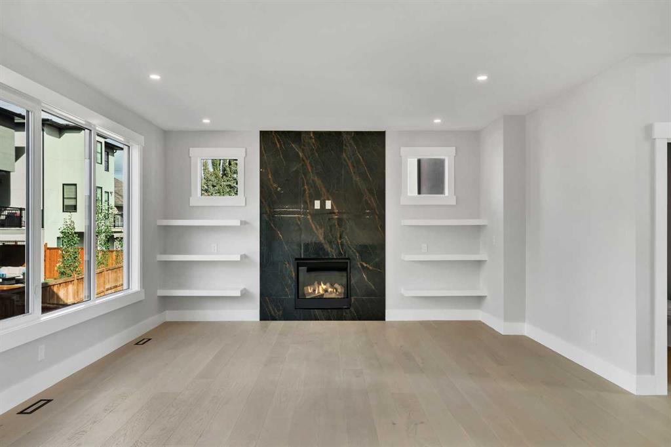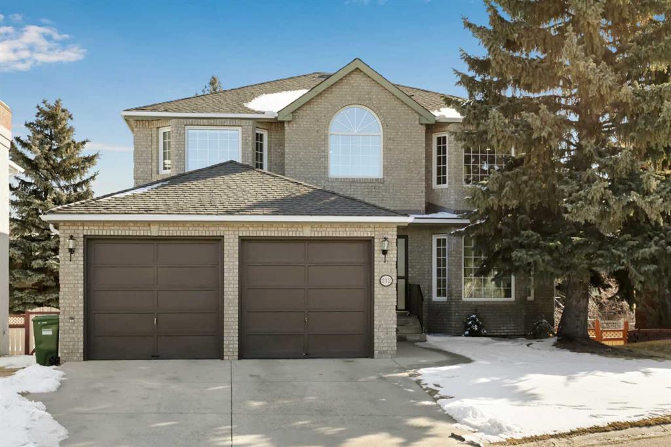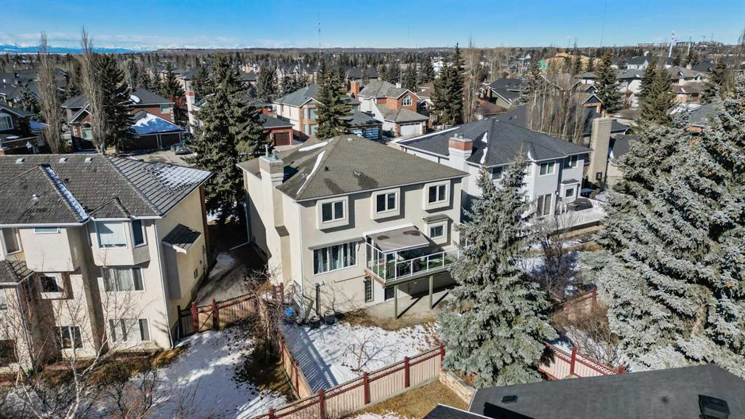187 ASPEN SUMMIT View SW
Calgary T3H 0V9
MLS® Number: A2202585
$ 1,259,900
5
BEDROOMS
3 + 1
BATHROOMS
2,600
SQUARE FEET
2014
YEAR BUILT
**Open House: SAT, SUN 1-4 pm, Mar 22&23,2025**Discover luxury living in this stunning walkout home in sought-after Aspen Woods! With 4+1 bedrooms, 3.5 bathrooms, and over 4,000 sq/ft of developed space, this home is packed with high-end upgrades throughout. The gourmet kitchen boasts stainless steel appliances, a gas range, oversized island with granite countertops, and ample cabinetry. The bright breakfast nook opens to a brand-new deck. The main floor features a spacious great room with a stone fireplace, a full dining room, and a private den. Upstairs, find four spacious bedrooms, including a luxurious master retreat with a 5-piece ensuite, glass shower, soaker tub, and large walk-in closet. A convenient upstairs laundry completes the level. The fully finished walkout basement offers a family room with a wet bar, a fifth bedroom, and additional living space. The home is further enhanced with a new deck and a recently installed air conditioner for year-round comfort. Close to top-rated schools, shopping, and recreation, this is Aspen Woods living at its finest! Don’t miss out!
| COMMUNITY | Aspen Woods |
| PROPERTY TYPE | Detached |
| BUILDING TYPE | House |
| STYLE | 2 Storey |
| YEAR BUILT | 2014 |
| SQUARE FOOTAGE | 2,600 |
| BEDROOMS | 5 |
| BATHROOMS | 4.00 |
| BASEMENT | Separate/Exterior Entry, Finished, Full, Walk-Out To Grade |
| AMENITIES | |
| APPLIANCES | Dishwasher, Dryer, Garage Control(s), Gas Stove, Range Hood, Refrigerator, See Remarks, Washer, Window Coverings |
| COOLING | Central Air |
| FIREPLACE | Gas Log |
| FLOORING | Carpet, Ceramic Tile, Hardwood |
| HEATING | Forced Air, Natural Gas |
| LAUNDRY | Laundry Room, Upper Level |
| LOT FEATURES | Level, Rectangular Lot |
| PARKING | Double Garage Attached |
| RESTRICTIONS | Restrictive Covenant-Building Design/Size, Utility Right Of Way |
| ROOF | Asphalt Shingle |
| TITLE | Fee Simple |
| BROKER | Homecare Realty Ltd. |
| ROOMS | DIMENSIONS (m) | LEVEL |
|---|---|---|
| Game Room | 23`10" x 12`2" | Basement |
| Game Room | 10`6" x 8`2" | Basement |
| Bedroom | 9`5" x 9`7" | Basement |
| 4pc Bathroom | Basement | |
| 2pc Bathroom | Main | |
| Great Room | 13`3" x 8`8" | Main |
| Den | 9`10" x 5`8" | Main |
| Kitchen | 13`2" x 10`0" | Main |
| Breakfast Nook | 11`10" x 5`1" | Main |
| Bedroom - Primary | 15`2" x 13`0" | Upper |
| Bedroom | 11`10" x 11`5" | Upper |
| Bedroom | 11`5" x 10`2" | Upper |
| Bedroom | 9`10" x 9`3" | Upper |
| Laundry | 10`0" x 5`8" | Upper |
| 4pc Bathroom | Upper | |
| 5pc Ensuite bath | Upper |















































