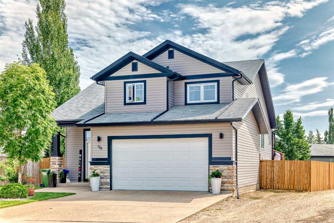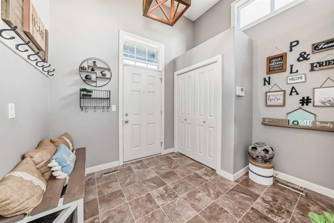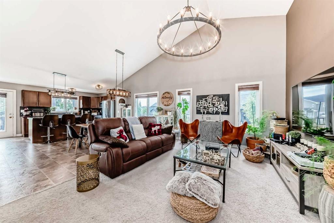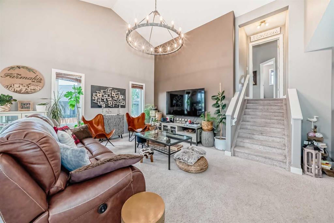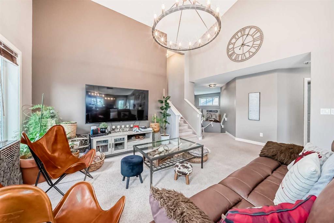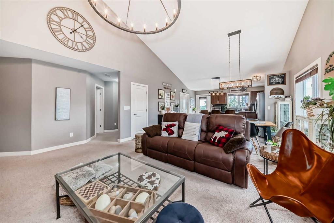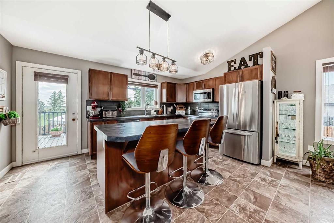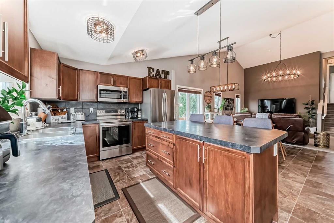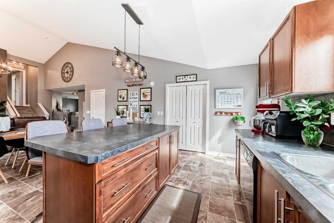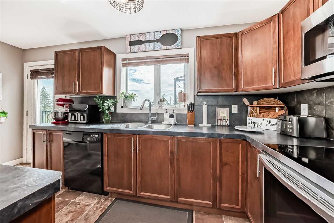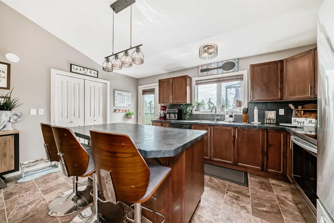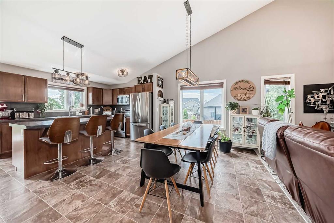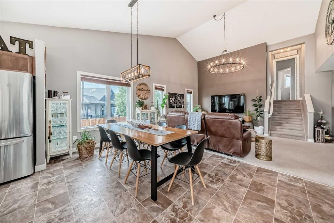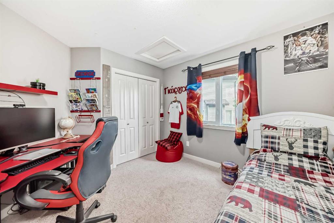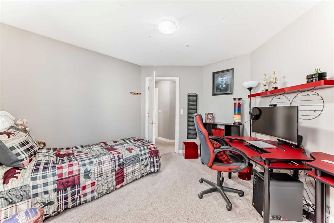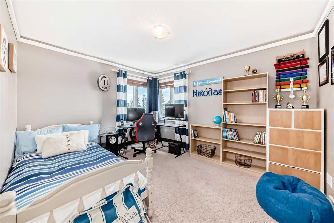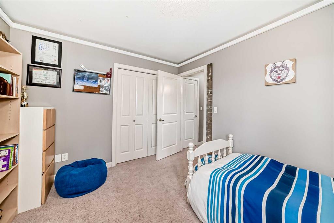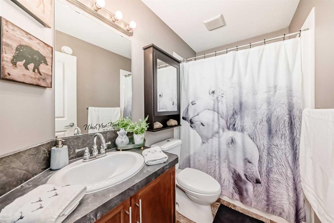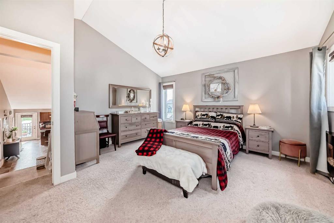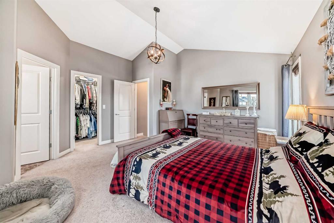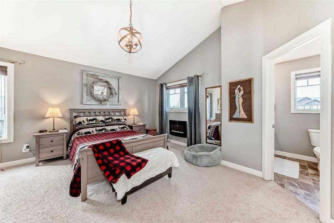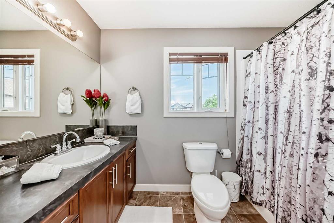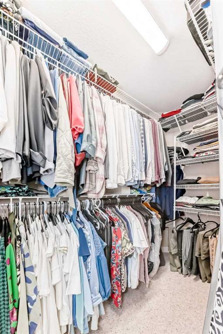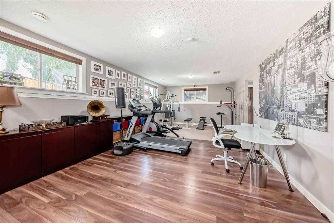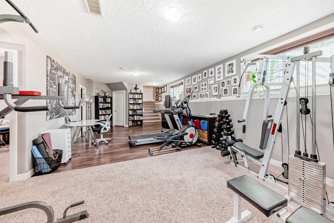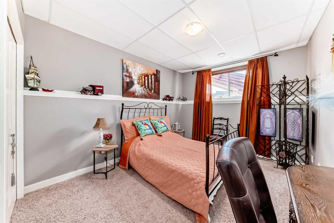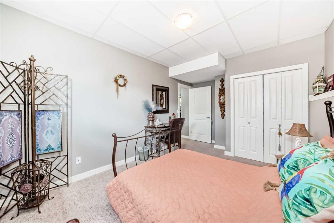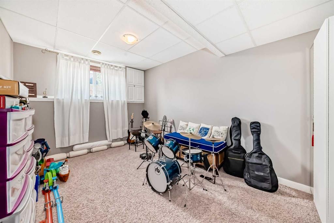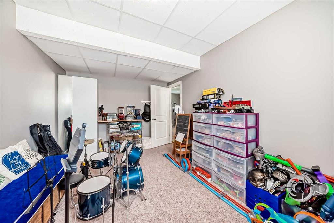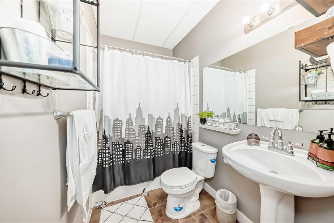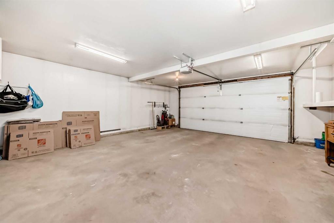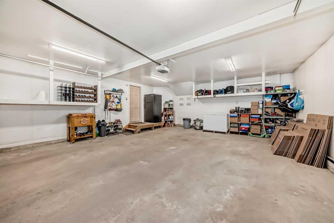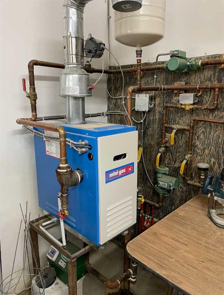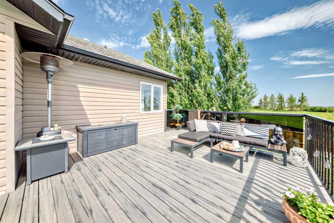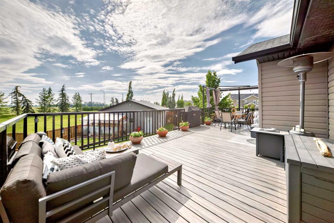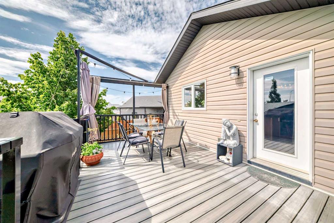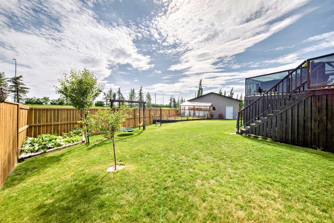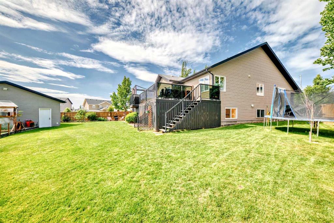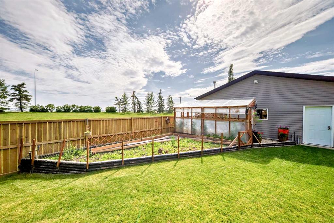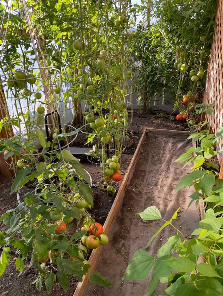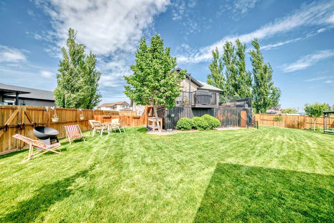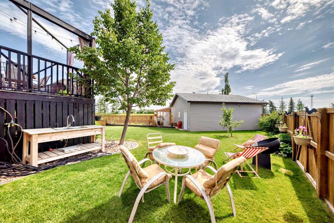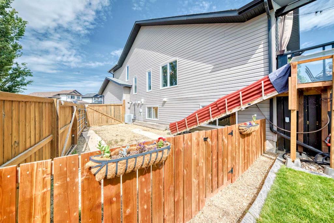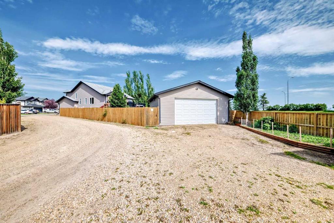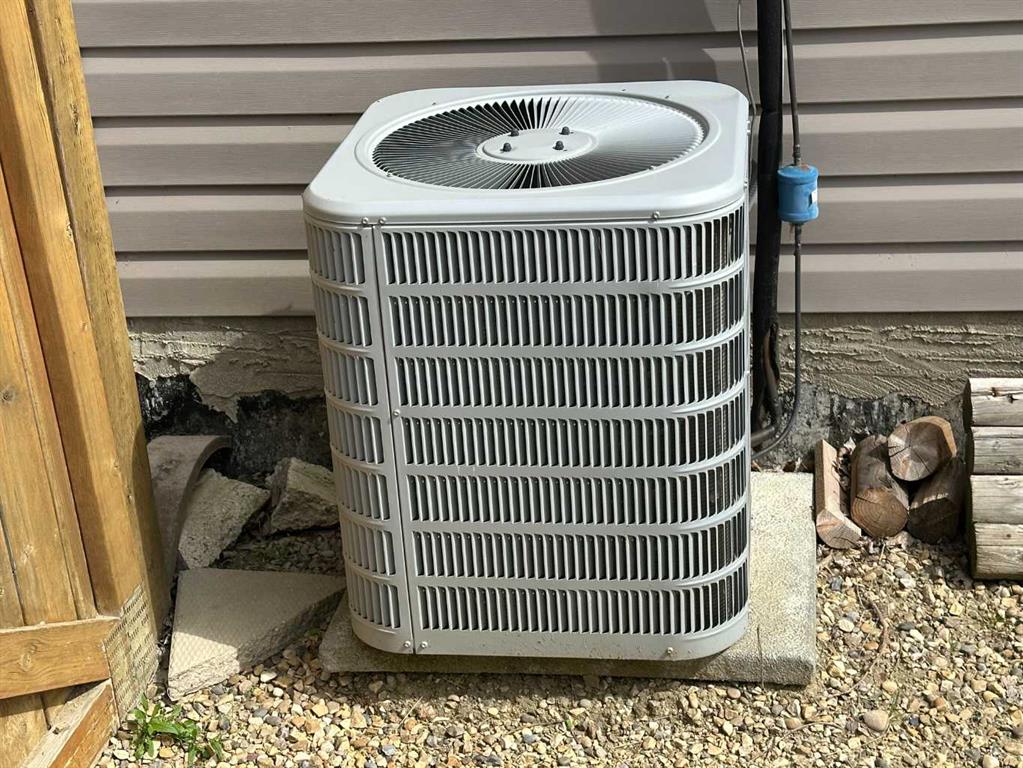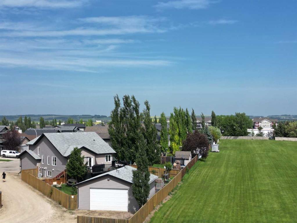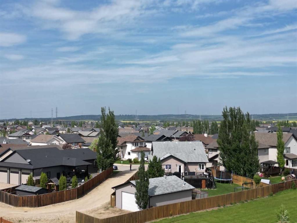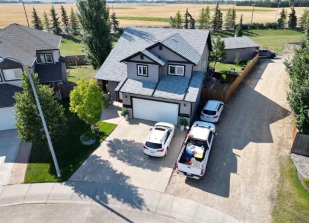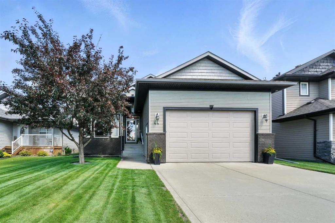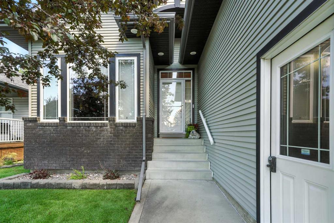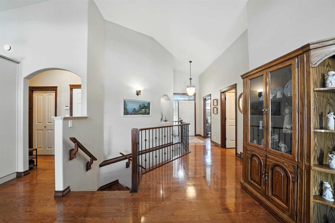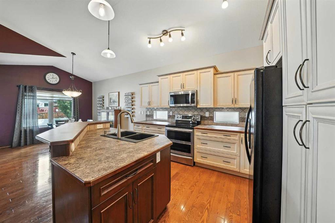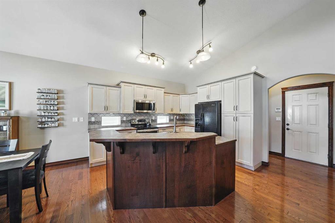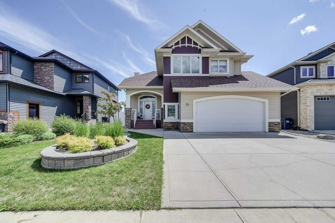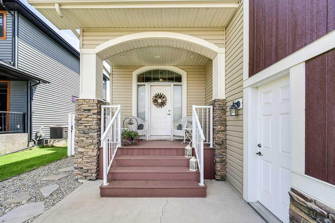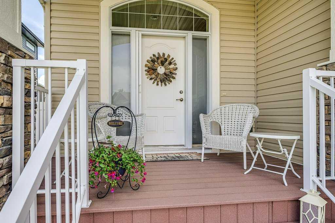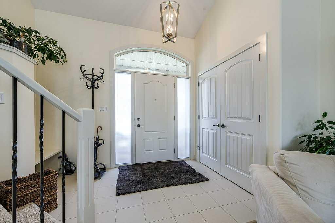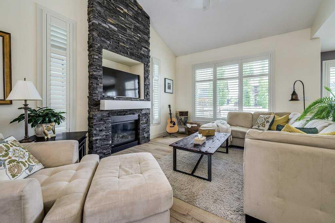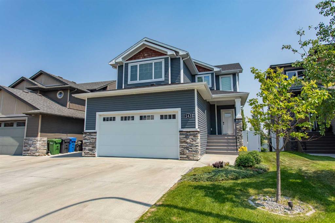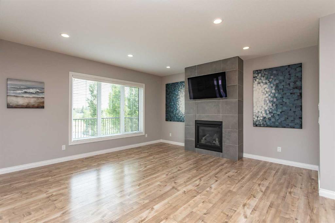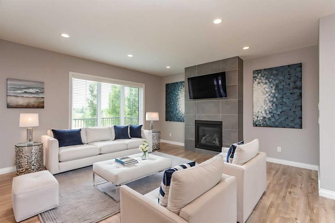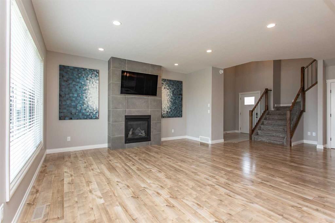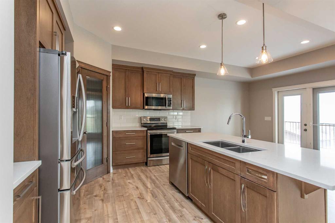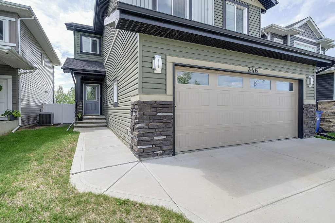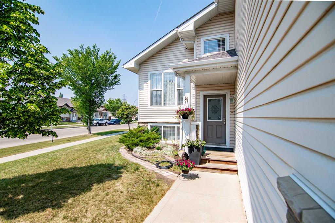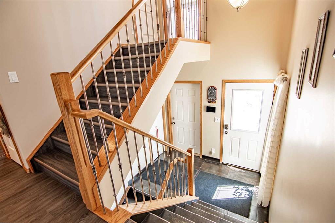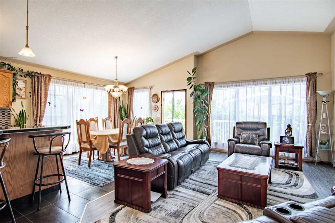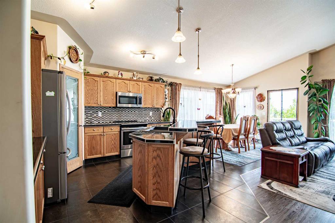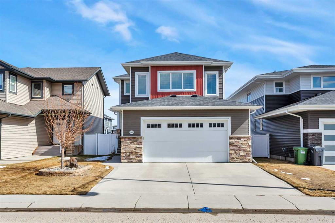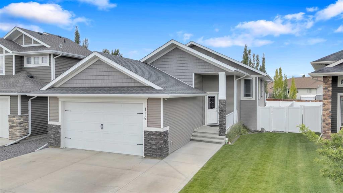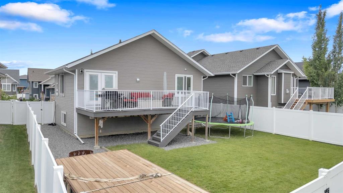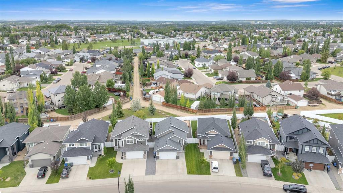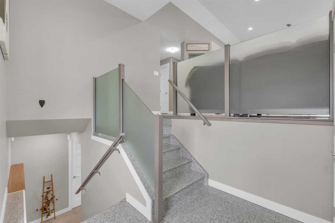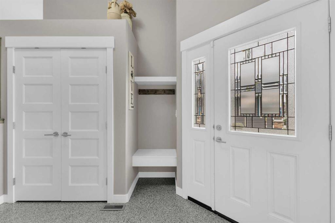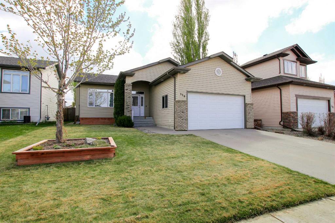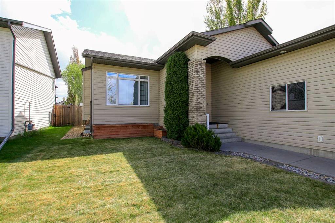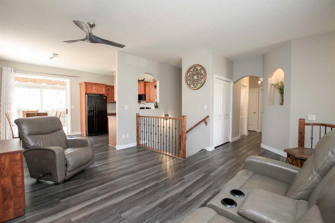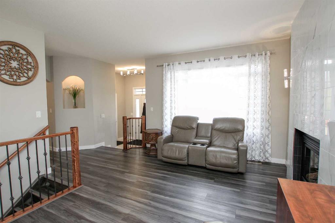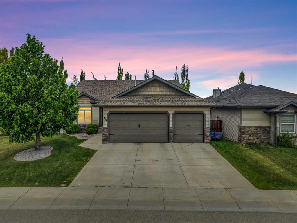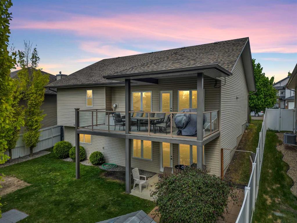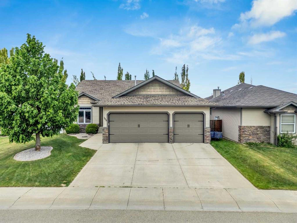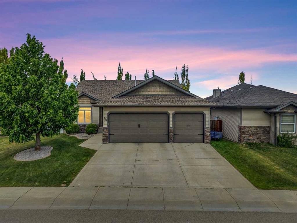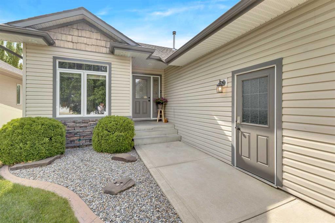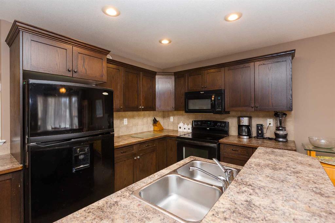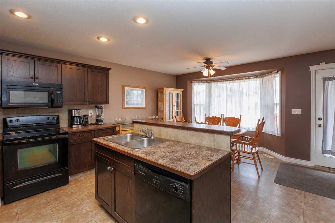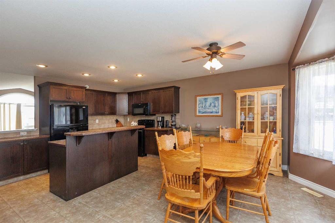188 Vanson Close
Red Deer T4R 0G7
MLS® Number: A2237116
$ 609,900
4
BEDROOMS
3 + 0
BATHROOMS
2008
YEAR BUILT
Beautiful Modified fully finished 5 bedroom 3 bathroom bi-level with a 22X24 HEATED ATTACHED GARAGE AND 26X28 HEATED DETACHED GARAGE on a pie lot backing onto a green space!!! Located in the desirable community of Vanier Woods, this stunning home offers exceptional convenience—just minutes from schools, shopping, public transit, and all major amenities. Step inside to a bright, neutral color palette, open-concept main level designed for both comfort and functionality. The spacious kitchen is a host’s dream, featuring abundant dark cabinetry, a large island with an eating bar, and seamless access to the large oversized deck and incredible pie-shaped backyard oasis. Fully fenced and beautifully landscaped, the yard includes UNDERGROUND SPRINKLERS, multiple garden plots, and even a 3 seasons greenhouse—perfect for any green thumb. Upstairs, the private primary retreat awaits, complete with a walk-in closet and a relaxing ensuite. The fully developed basement adds even more living space with two additional bedrooms, a full bathroom, and a generous family room. Loaded with upgrades, this home features in-floor heating, CENTRAL A/C, RV PARKING WITH POWER, composite decking ready for a hot tub, aluminum railings, tons of additional parking, and much more. This well-maintained and move-in-ready property is an absolute must-see—schedule your showing today!
| COMMUNITY | Vanier Woods |
| PROPERTY TYPE | Detached |
| BUILDING TYPE | House |
| STYLE | Bi-Level |
| YEAR BUILT | 2008 |
| SQUARE FOOTAGE | 1,601 |
| BEDROOMS | 4 |
| BATHROOMS | 3.00 |
| BASEMENT | Finished, Full |
| AMENITIES | |
| APPLIANCES | Central Air Conditioner, Dishwasher, Garage Control(s), Microwave, Refrigerator, Stove(s), Window Coverings |
| COOLING | Central Air |
| FIREPLACE | N/A |
| FLOORING | Carpet, Laminate, Linoleum |
| HEATING | In Floor, Forced Air |
| LAUNDRY | In Basement |
| LOT FEATURES | Back Lane, Back Yard, Backs on to Park/Green Space, Dog Run Fenced In, Front Yard, Landscaped, No Neighbours Behind, Pie Shaped Lot, Private, Underground Sprinklers |
| PARKING | Double Garage Attached, Double Garage Detached |
| RESTRICTIONS | None Known |
| ROOF | Asphalt Shingle |
| TITLE | Fee Simple |
| BROKER | 2 Percent Realty Advantage |
| ROOMS | DIMENSIONS (m) | LEVEL |
|---|---|---|
| Laundry | 15`4" x 6`4" | Basement |
| Bedroom | 15`3" x 9`11" | Basement |
| 4pc Ensuite bath | 10`8" x 4`11" | Basement |
| Family Room | 12`4" x 9`11" | Basement |
| Covered Porch | 11`1" x 5`0" | Main |
| Entrance | 9`5" x 8`0" | Main |
| Kitchen | 15`9" x 10`7" | Main |
| Bedroom | 11`9" x 10`8" | Main |
| 4pc Bathroom | 8`6" x 4`11" | Main |
| Bedroom | 12`3" x 10`1" | Main |
| 4pc Ensuite bath | 9`8" x 5`0" | Upper |
| Walk-In Closet | 11`7" x 4`4" | Upper |
| Bedroom - Primary | 14`11" x 14`10" | Upper |

