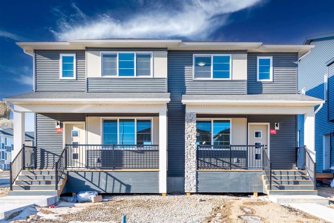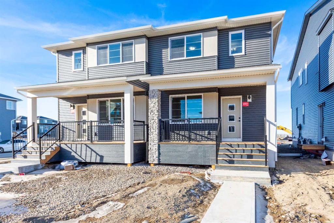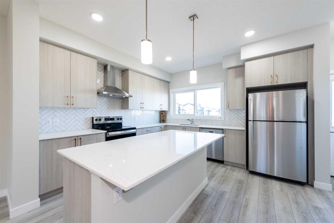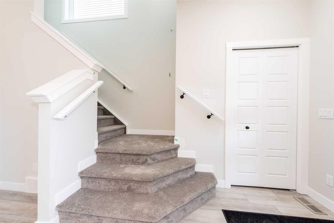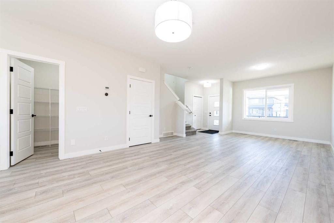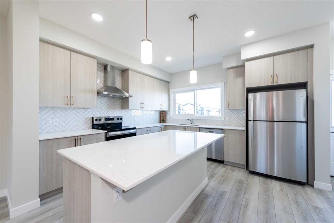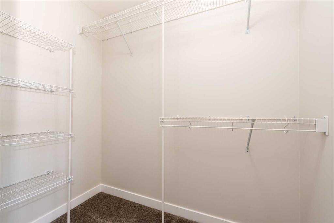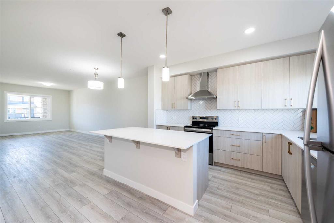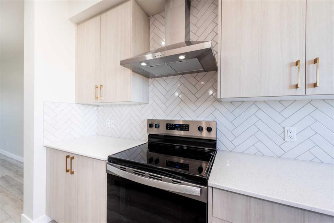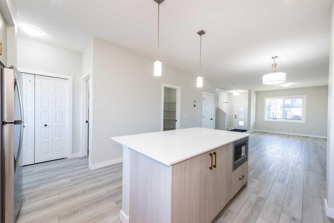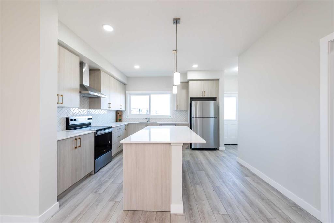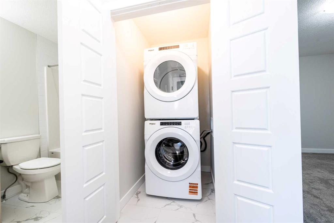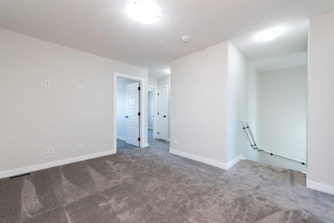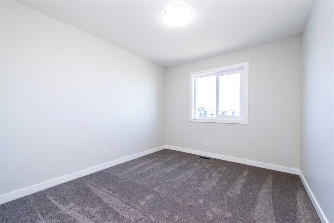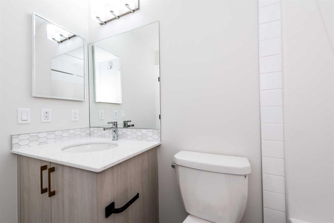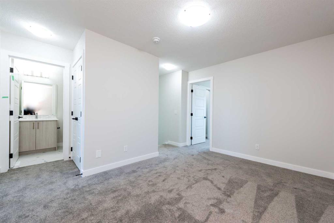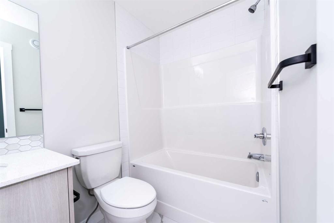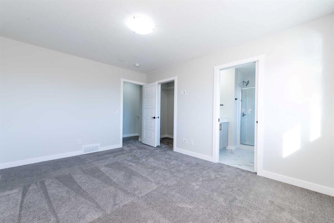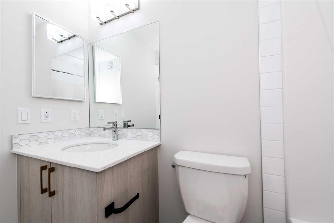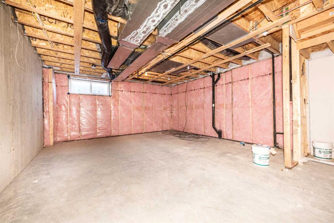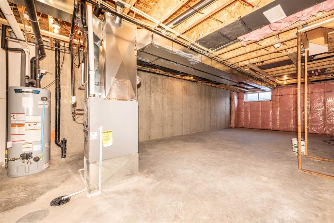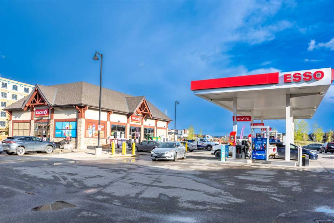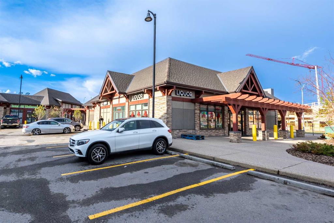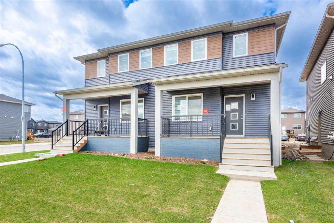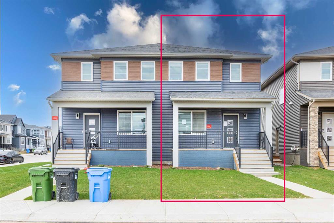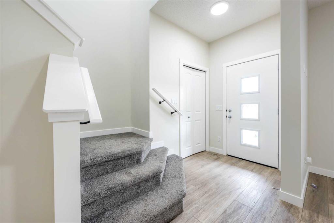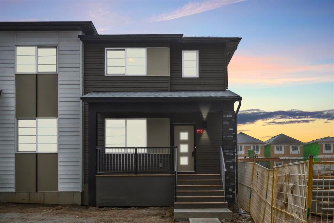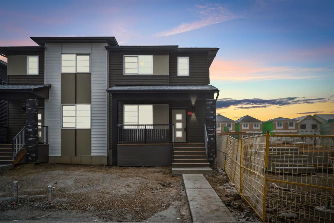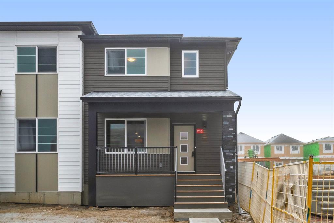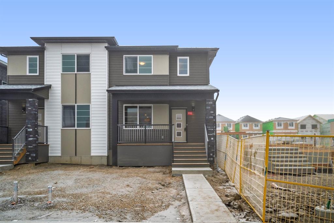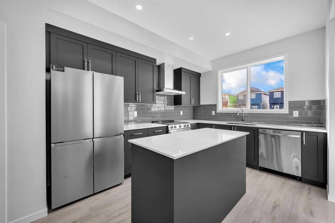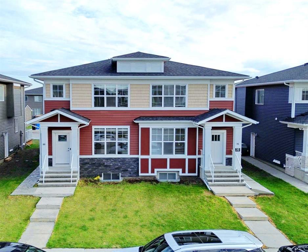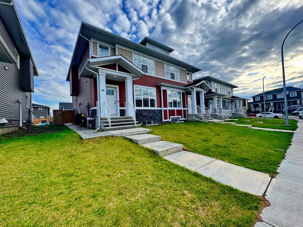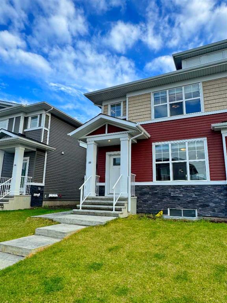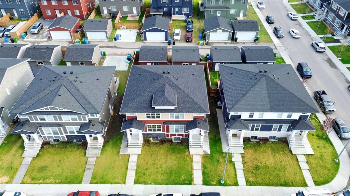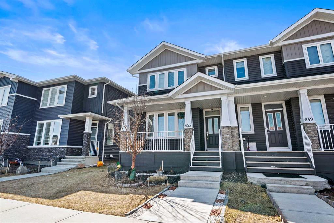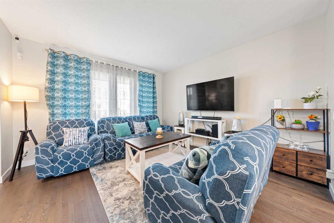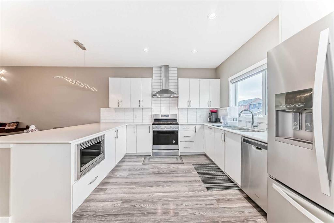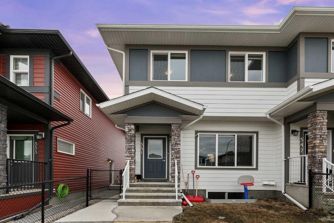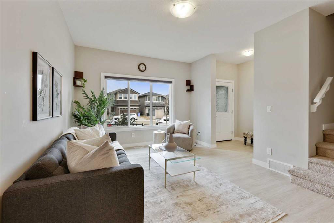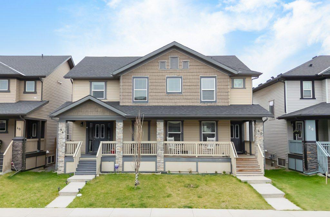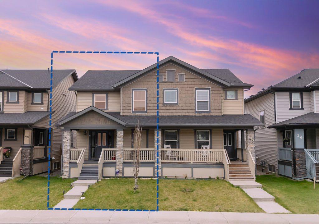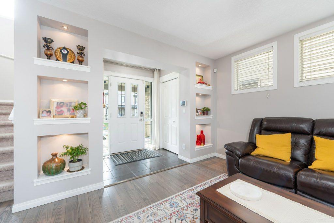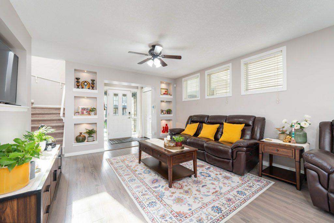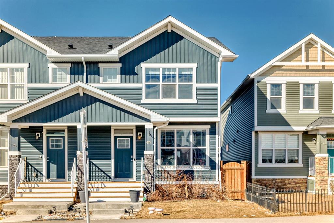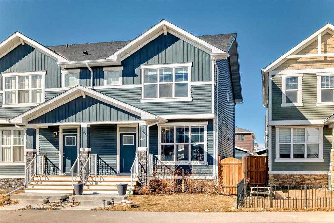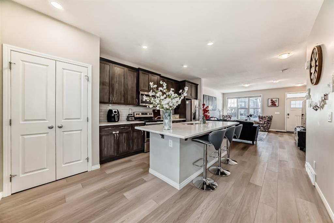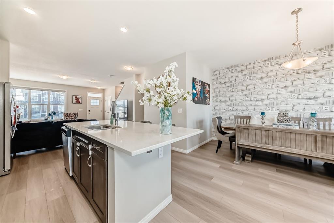1887 CORNERSTONE Boulevard NE
Calgary T3N 1H9
MLS® Number: A2191618
$ 629,900
3
BEDROOMS
2 + 1
BATHROOMS
1,642
SQUARE FEET
2025
YEAR BUILT
***** BRAND NEW, NEVER OCCUPIED *** Welcome to this beautiful 1642 sqft SE facing duplex with all the modern touches excellent home in the most favorite north east community of CORNERSTONE. This attractive open floor plan home comes with lot of features and up grades. The main entrance leads to the very big front facing living room. The gorgeous modern kitchen overlooks both the dining room and living room with a very wide and bright window. Kitchen features with beautiful centre island , White cabinets, stainless steel appliances, beautiful big pantry. Access the deck and backyard through the mud area right beside the kitchen. Also you will find powder room next to the back entrance. Very nice stylish stairs lead you to the upper floor which consists of three good size bedrooms and bonus room . Primary bed with 3 pc ensuite and walk in closet and an other common bath complete this wonderful upper floor plan of this gorgeous duplex. Basement side entrance ,roughing and one good size window is waiting for new owner ideas.
| COMMUNITY | Cornerstone |
| PROPERTY TYPE | Semi Detached (Half Duplex) |
| BUILDING TYPE | Duplex |
| STYLE | 2 Storey, Side by Side |
| YEAR BUILT | 2025 |
| SQUARE FOOTAGE | 1,642 |
| BEDROOMS | 3 |
| BATHROOMS | 3.00 |
| BASEMENT | Full, Unfinished |
| AMENITIES | |
| APPLIANCES | Built-In Refrigerator, Dishwasher, Electric Stove, Microwave, Refrigerator, Washer/Dryer Stacked |
| COOLING | None |
| FIREPLACE | N/A |
| FLOORING | Carpet, Tile, Vinyl Plank |
| HEATING | Forced Air |
| LAUNDRY | Upper Level |
| LOT FEATURES | Back Lane, Back Yard |
| PARKING | Parking Pad |
| RESTRICTIONS | None Known |
| ROOF | Asphalt Shingle |
| TITLE | Fee Simple |
| BROKER | Real Estate Professionals Inc. |
| ROOMS | DIMENSIONS (m) | LEVEL |
|---|---|---|
| 2pc Bathroom | 5`3" x 5`5" | Main |
| Dining Room | 13`2" x 11`4" | Main |
| Kitchen | 13`1" x 12`5" | Main |
| Living Room | 15`11" x 15`5" | Main |
| 3pc Ensuite bath | 8`1" x 7`5" | Upper |
| 4pc Bathroom | 5`0" x 7`10" | Upper |
| Bedroom | 9`5" x 13`1" | Upper |
| Bedroom | 9`4" x 10`7" | Upper |
| Family Room | 12`10" x 13`1" | Upper |
| Bedroom - Primary | 10`8" x 14`7" | Upper |

