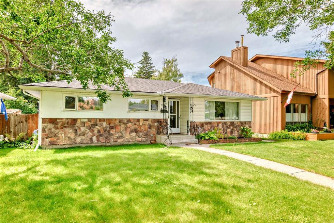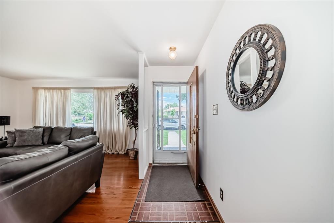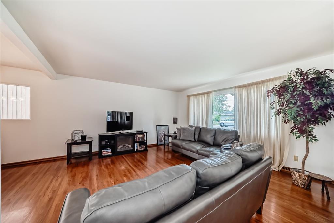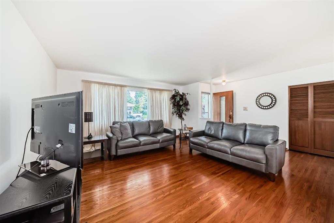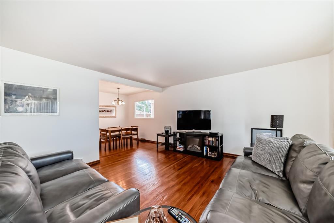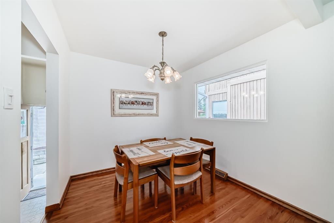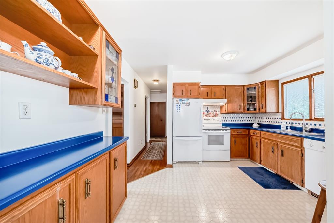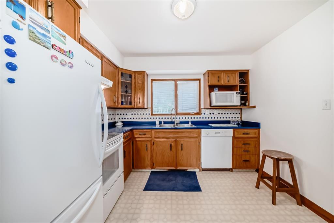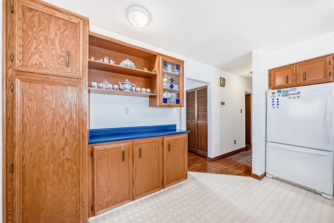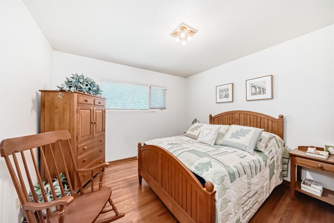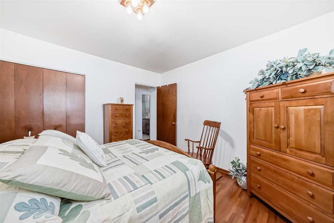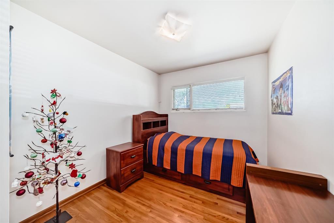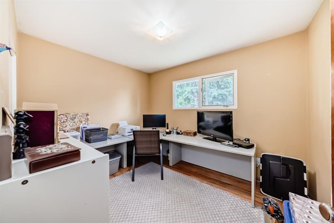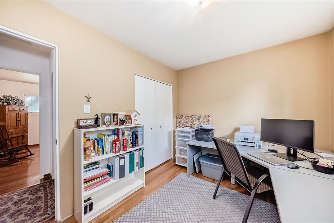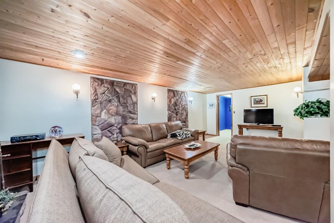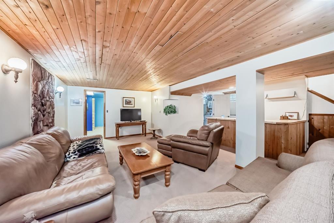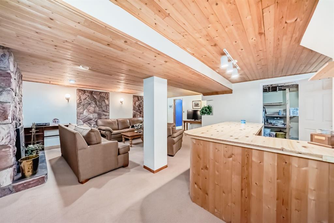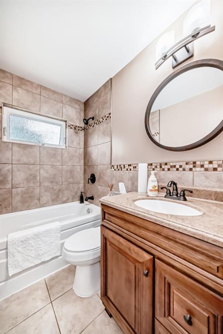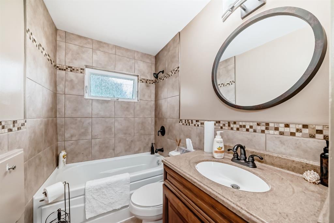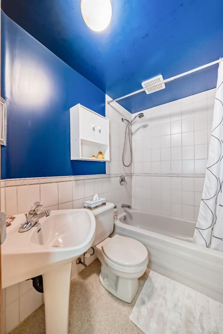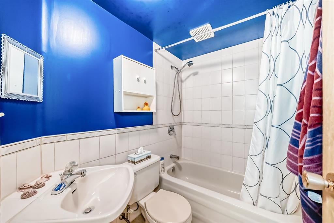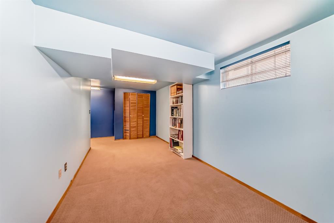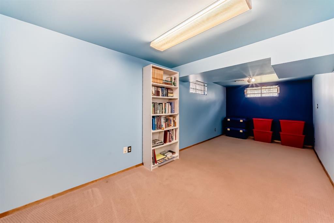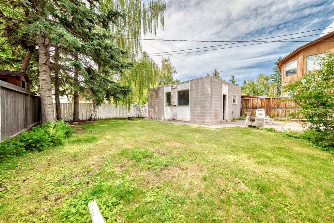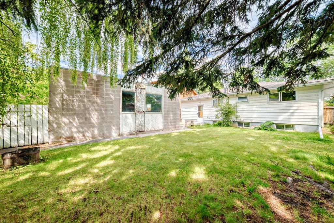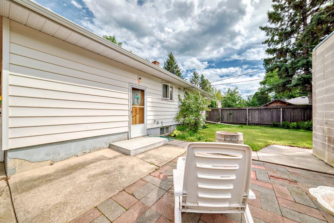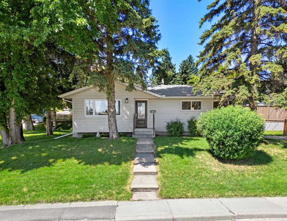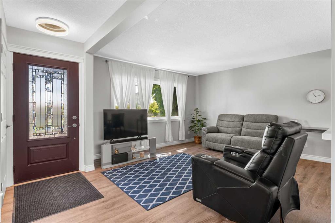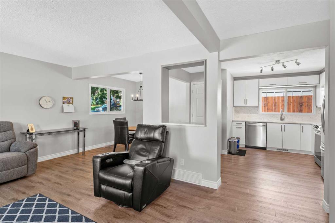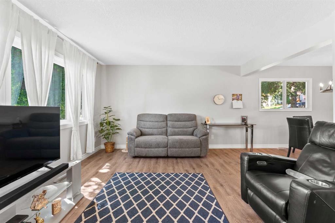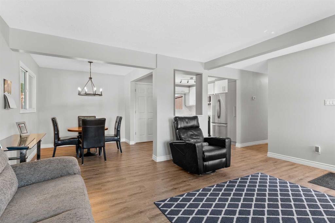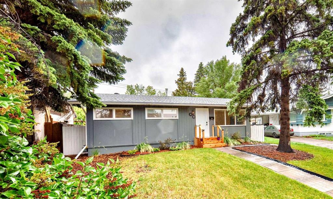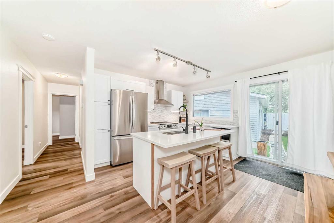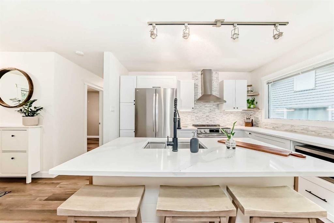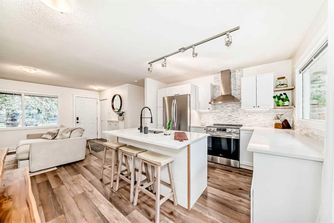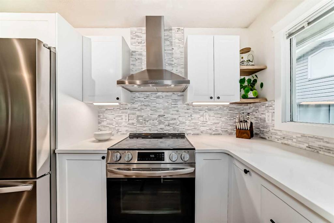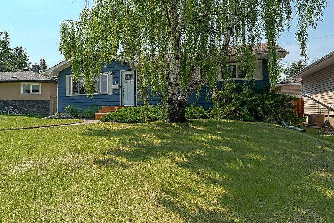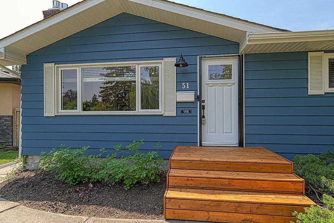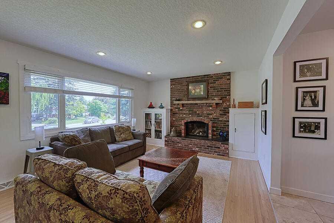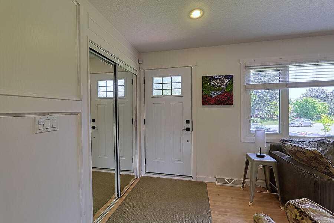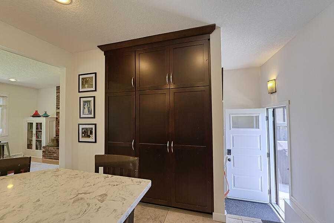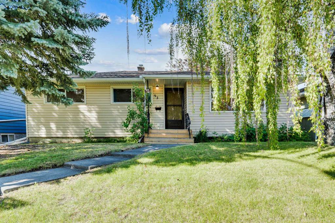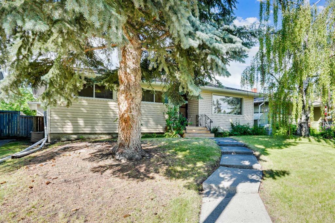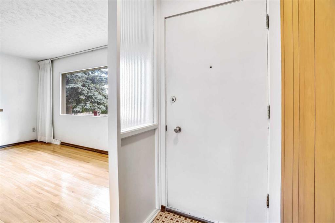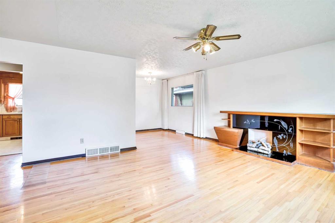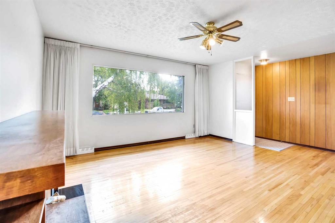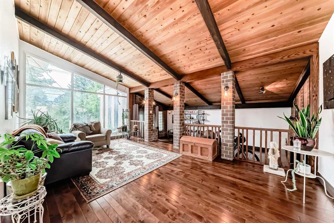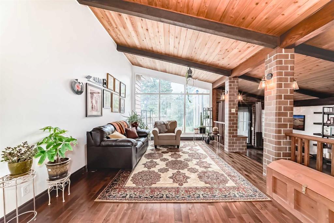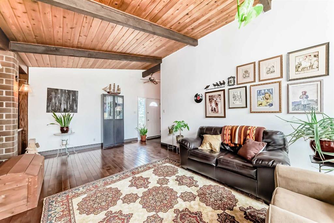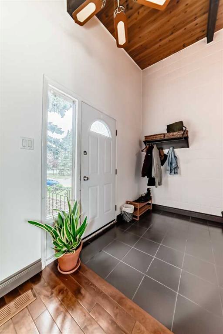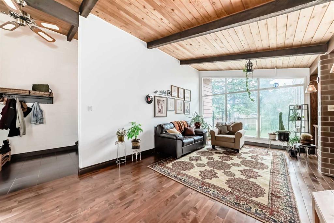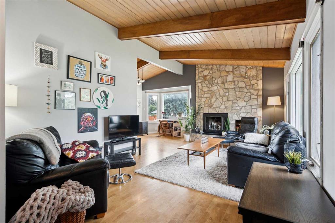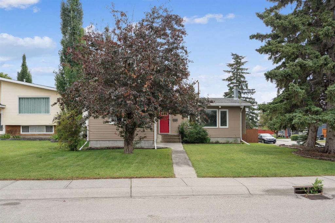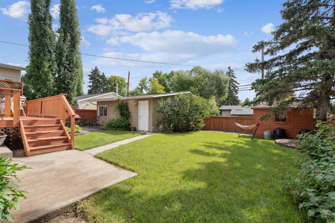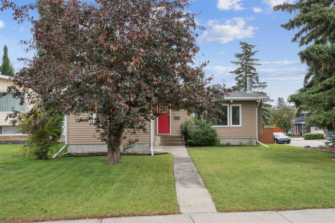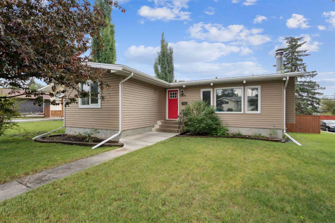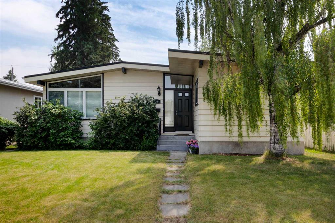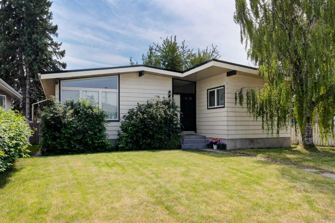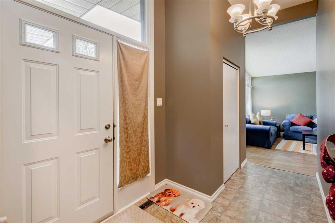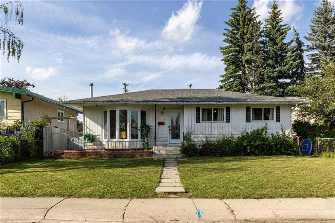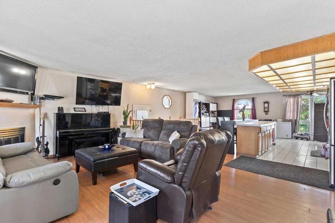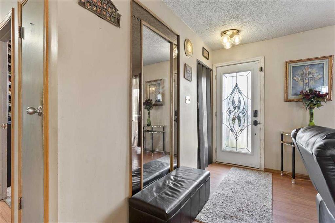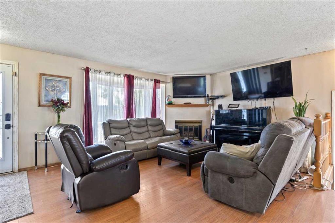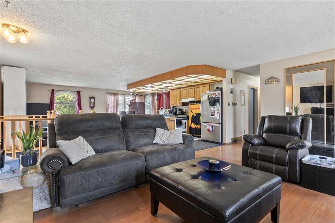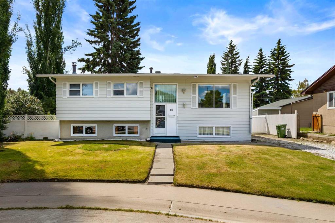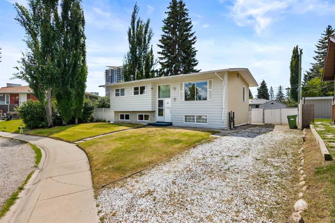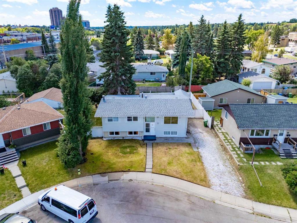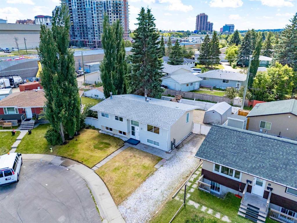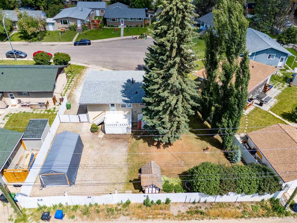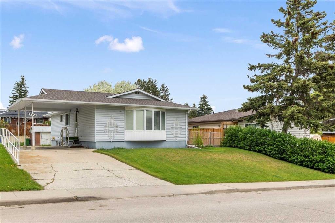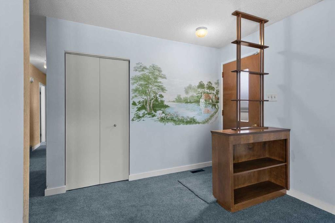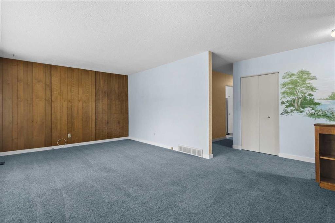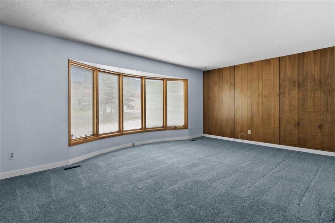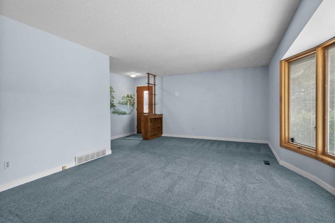189 Havenhurst Crescent SW
Calgary T2V 3C7
MLS® Number: A2242727
$ 609,900
4
BEDROOMS
2 + 0
BATHROOMS
1,064
SQUARE FEET
1958
YEAR BUILT
Excellent opportunity on a quiet crescent in Haysboro, 4 bedroom, spacious living room, oak kitchen with upgraded appliances (fridge stove 2010, washer/dryer 2015), two bath starter home with quite a bit of upgrading including furnace, 2015, roof and eavestroughs in 2014, bathrooms in 2016, interior painting in 2023, hot water tank in 2020, oak hardwood flooring throughout the main floor, fully developed basement, spacious family room with older wood fireplace (more decorative with a gas line), windows in 1990, older cinder block double garage 24x22, very large west backyard with loads of sunshine and patio Quiet tree lined crescent. Lovely neighbours. Strong community offering many activities, Walking distance to library and grocery store - No Frills, Short drive to all major grocery stores - Walmart, Super Store, SDM, Close to walking and biking trails - Fish Creek Park and Glenmore Park, Schools, churches and public transit are conveniently nearby
| COMMUNITY | Haysboro |
| PROPERTY TYPE | Detached |
| BUILDING TYPE | House |
| STYLE | Bungalow |
| YEAR BUILT | 1958 |
| SQUARE FOOTAGE | 1,064 |
| BEDROOMS | 4 |
| BATHROOMS | 2.00 |
| BASEMENT | Finished, Full |
| AMENITIES | |
| APPLIANCES | Dishwasher, Electric Stove, Refrigerator, Washer/Dryer, Window Coverings |
| COOLING | None |
| FIREPLACE | N/A |
| FLOORING | Carpet, Ceramic Tile, Hardwood, Linoleum |
| HEATING | High Efficiency |
| LAUNDRY | In Basement |
| LOT FEATURES | Back Yard, Few Trees, Landscaped, Lawn, Rectangular Lot |
| PARKING | Double Garage Detached |
| RESTRICTIONS | None Known |
| ROOF | Asphalt Shingle |
| TITLE | Fee Simple |
| BROKER | Royal LePage Solutions |
| ROOMS | DIMENSIONS (m) | LEVEL |
|---|---|---|
| Family Room | 22`0" x 11`4" | Basement |
| Flex Space | 18`0" x 8`6" | Basement |
| Bedroom | 22`0" x 8`6" | Basement |
| 3pc Bathroom | 0`0" x 0`0" | Basement |
| 4pc Bathroom | 0`0" x 0`0" | Main |
| Living Room | 15`6" x 14`8" | Main |
| Kitchen | 14`0" x 12`0" | Main |
| Dining Room | 9`0" x 8`3" | Main |
| Bedroom - Primary | 11`4" x 11`0" | Main |
| Bedroom | 11`0" x 8`10" | Main |
| Bedroom | 10`4" x 8`6" | Main |

