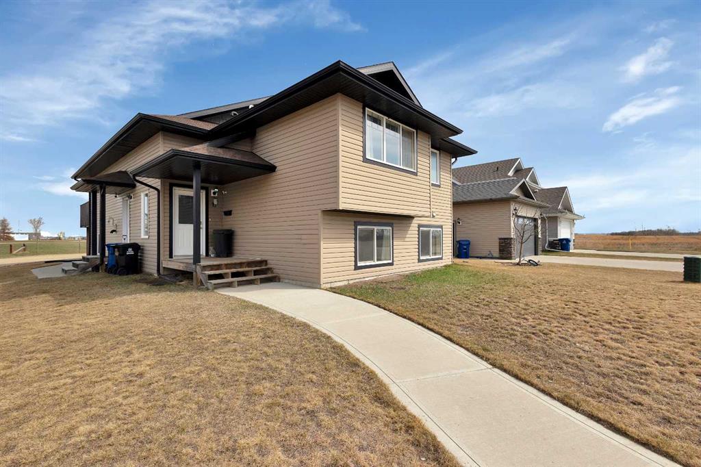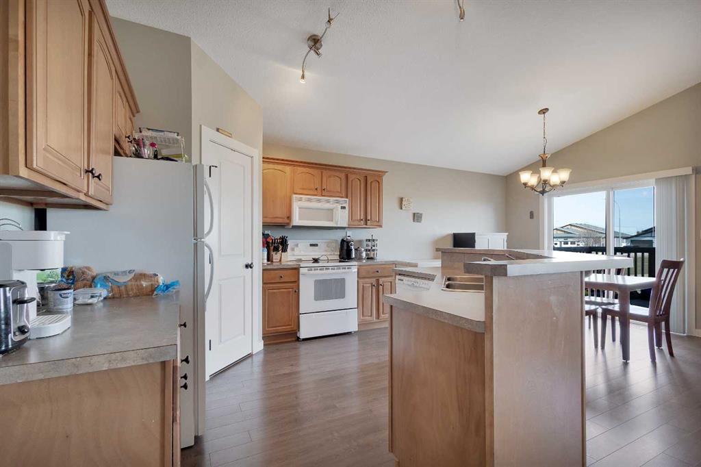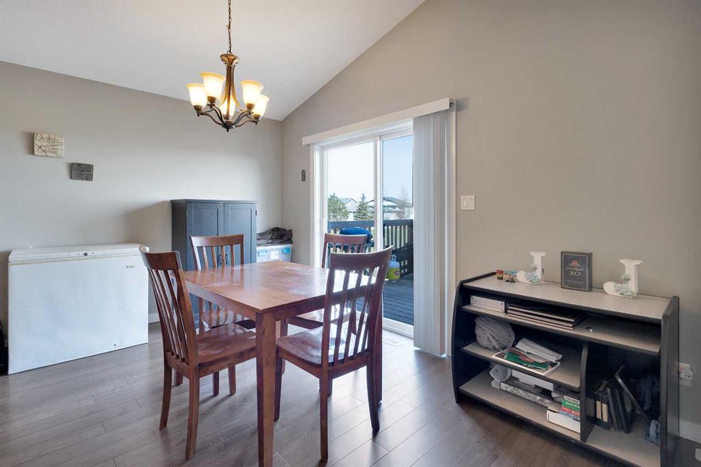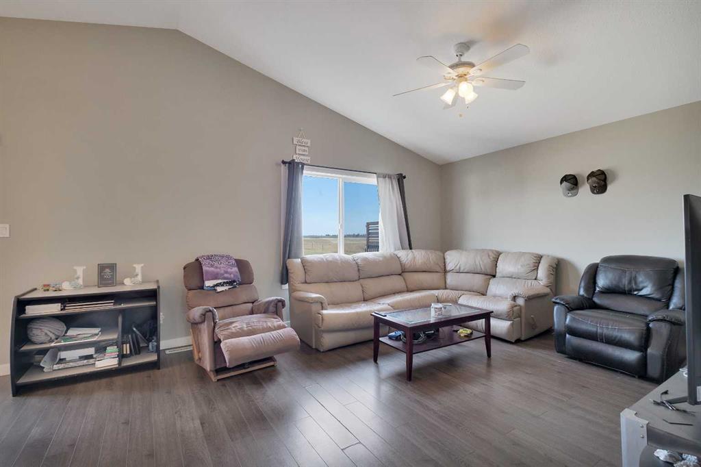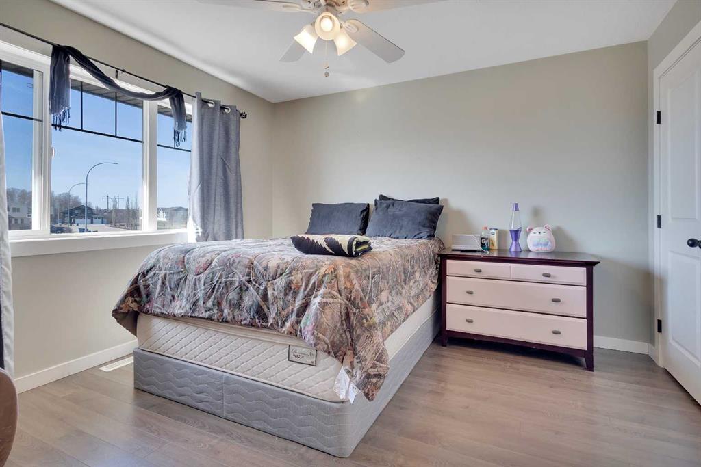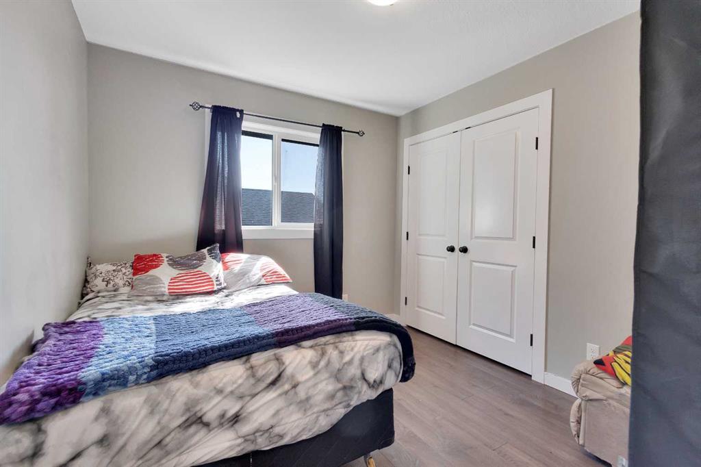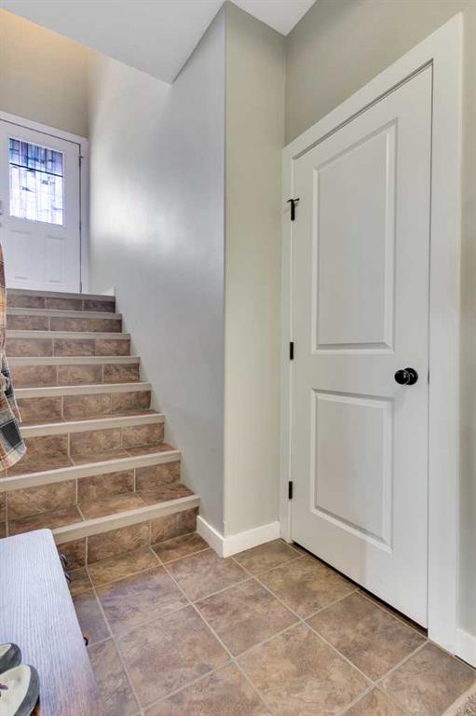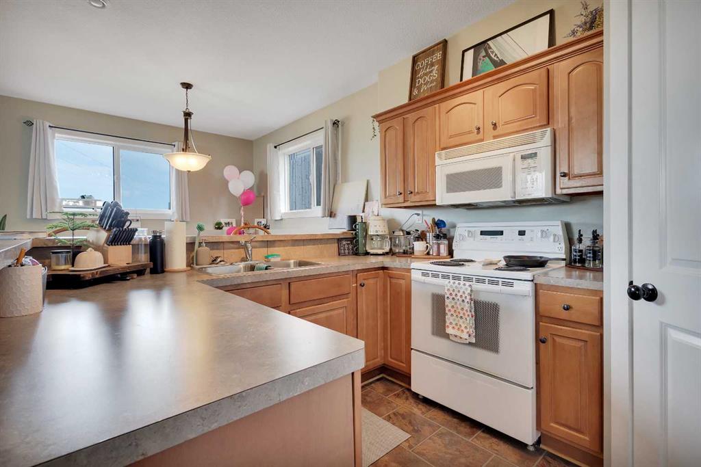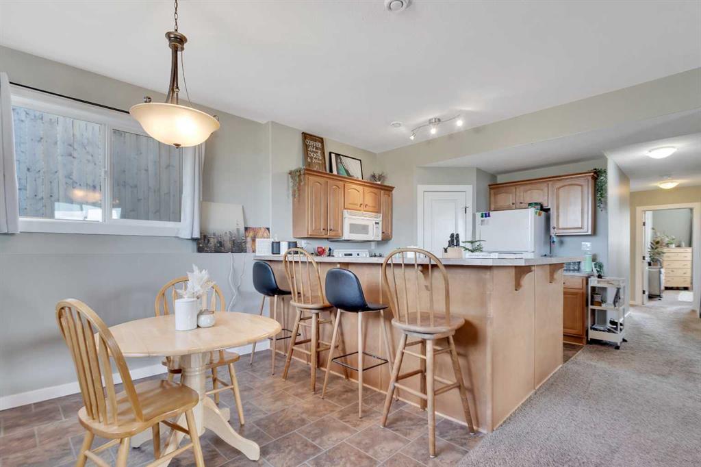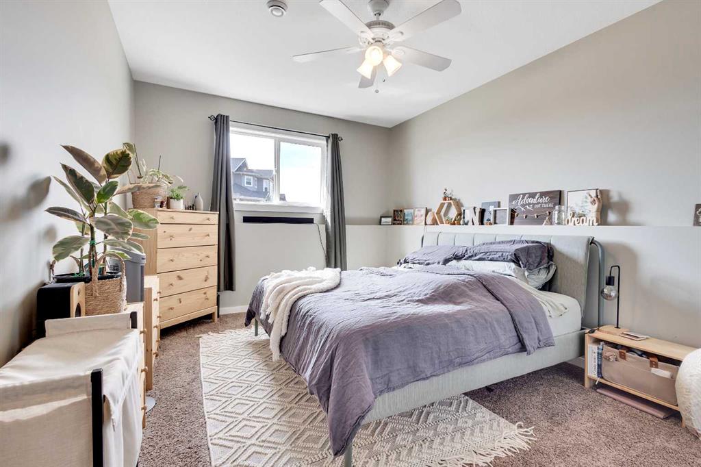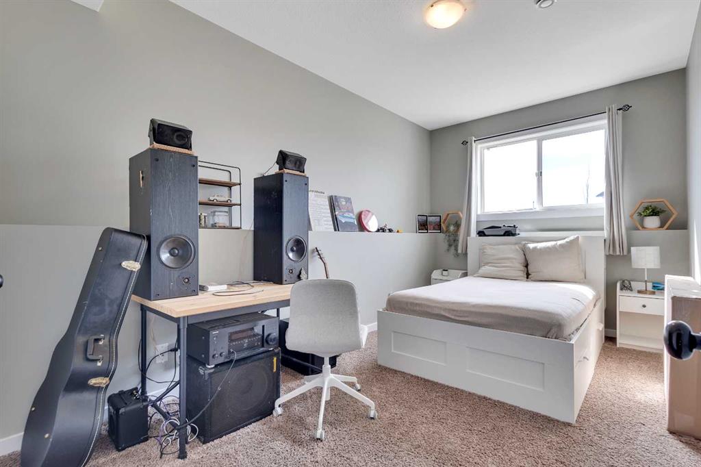19 Copper Street
Blackfalds T0M 0J0
MLS® Number: A2213299
$ 519,000
5
BEDROOMS
3 + 0
BATHROOMS
1,435
SQUARE FEET
2014
YEAR BUILT
Visit REALTOR® website for additional information. This legally suited up & down duplex offers the perfect blend of comfort & cash flow! With separate entrances, soundproofing between units, & full-sized kitchens with pantries plus laundry in each suite, this is a smart investment for homeowners & investors alike. The bright main level features an open-concept layout with a sliding glass door to the deck & 3 beds, including a primary suite with private 3-piece ensuite plus an additional 4 pc bath. Downstairs, the 2-bedroom lower unit boasts cozy in-floor heating plus 9 foot ceilings, a 4-piece bath, & the same airy, open feel. Set on a quiet street next to a green space & open field, this property also offers ample rear parking & is walking distance to a local school—making it ideal for families & tenants alike.
| COMMUNITY | Cottonwood Meadows |
| PROPERTY TYPE | Full Duplex |
| BUILDING TYPE | Duplex |
| STYLE | Up/Down, Bi-Level |
| YEAR BUILT | 2014 |
| SQUARE FOOTAGE | 1,435 |
| BEDROOMS | 5 |
| BATHROOMS | 3.00 |
| BASEMENT | Finished, Full |
| AMENITIES | |
| APPLIANCES | Dishwasher, Electric Range, Microwave Hood Fan, Refrigerator, See Remarks, Washer/Dryer |
| COOLING | None |
| FIREPLACE | None |
| FLOORING | Carpet, Laminate |
| HEATING | In Floor, Forced Air |
| LAUNDRY | Lower Level, Main Level, See Remarks |
| LOT FEATURES | Back Lane, Cul-De-Sac, Front Yard |
| PARKING | Parking Pad, RV Access/Parking |
| RESTRICTIONS | None Known |
| ROOF | Asphalt Shingle |
| TITLE | Fee Simple |
| BROKER | PG Direct Realty Ltd. |
| ROOMS | DIMENSIONS (m) | LEVEL |
|---|---|---|
| 4pc Bathroom | 8`6" x 10`6" | Basement |
| Bedroom | 11`0" x 15`0" | Basement |
| Bedroom | 8`8" x 15`0" | Basement |
| Dining Room | 8`9" x 10`3" | Basement |
| Eat in Kitchen | 8`9" x 11`8" | Basement |
| Living Room | 17`10" x 17`2" | Basement |
| Furnace/Utility Room | 4`8" x 3`2" | Basement |
| Foyer | 5`5" x 9`8" | Upper |
| 3pc Ensuite bath | 8`7" x 7`6" | Upper |
| 4pc Bathroom | 10`6" x 4`11" | Upper |
| Bedroom | 10`7" x 9`6" | Upper |
| Bedroom | 10`7" x 9`5" | Upper |
| Dining Room | 11`11" x 9`9" | Upper |
| Kitchen | 16`0" x 10`11" | Upper |
| Living Room | 15`2" x 15`4" | Upper |
| Bedroom - Primary | 12`0" x 14`2" | Upper |
| Furnace/Utility Room | 5`4" x 5`10" | Upper |

