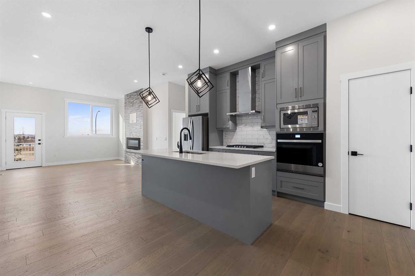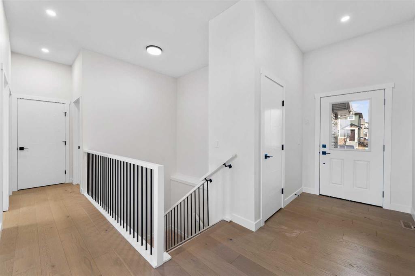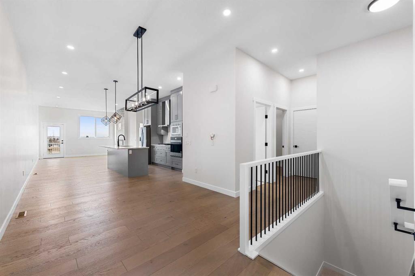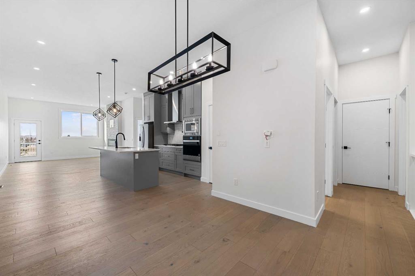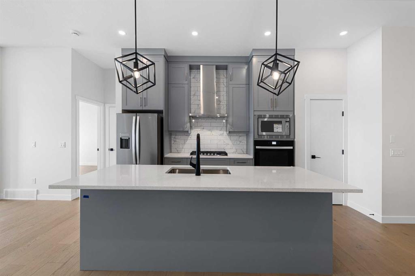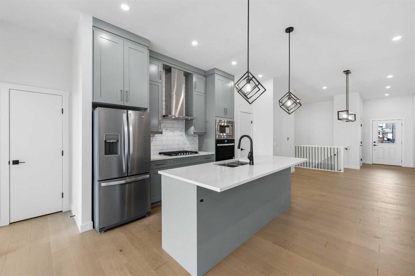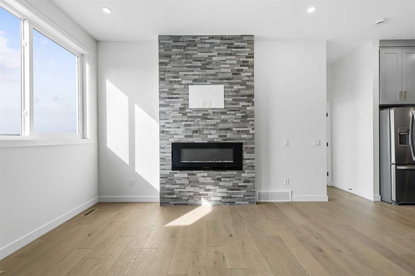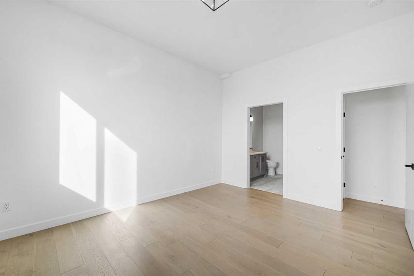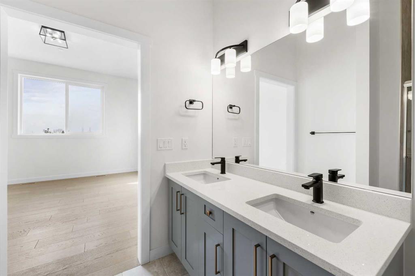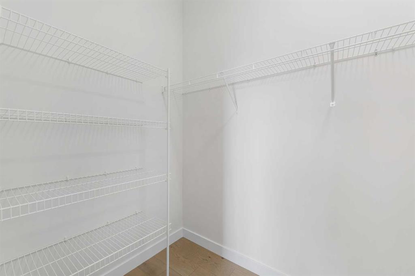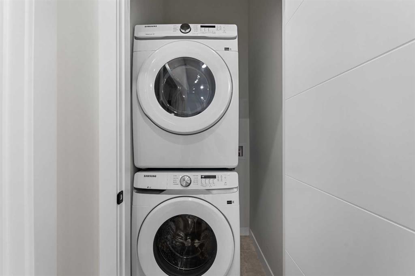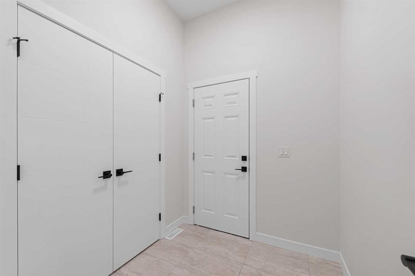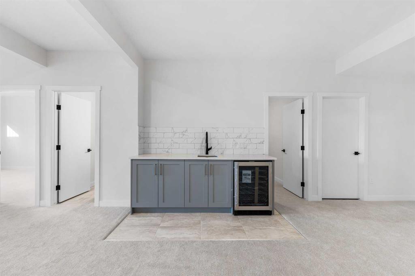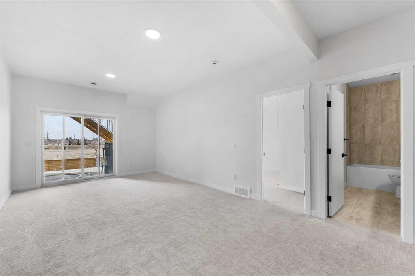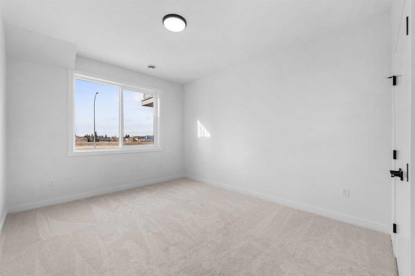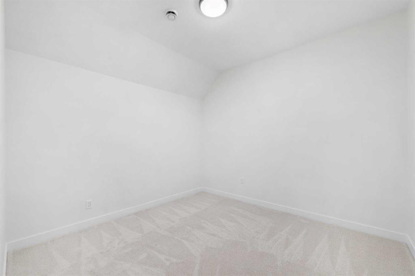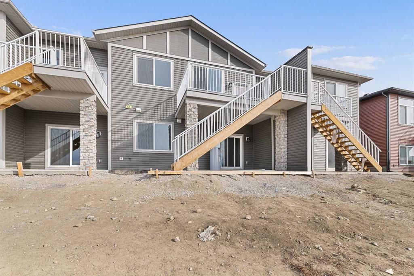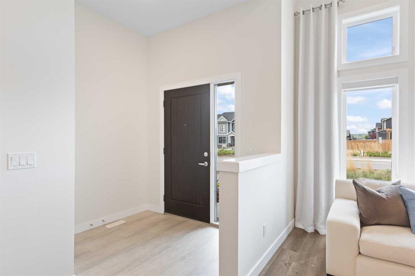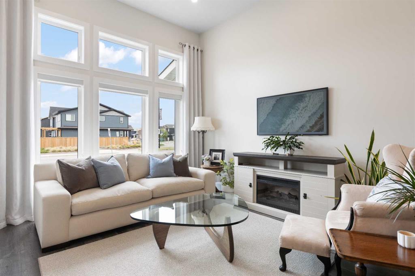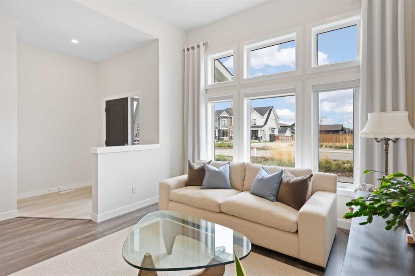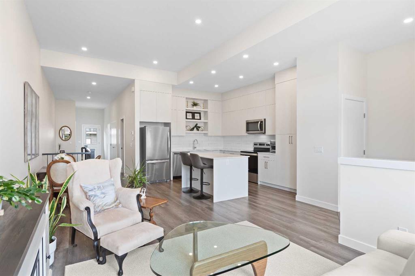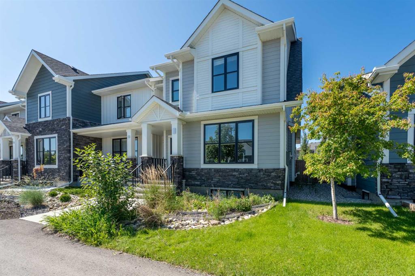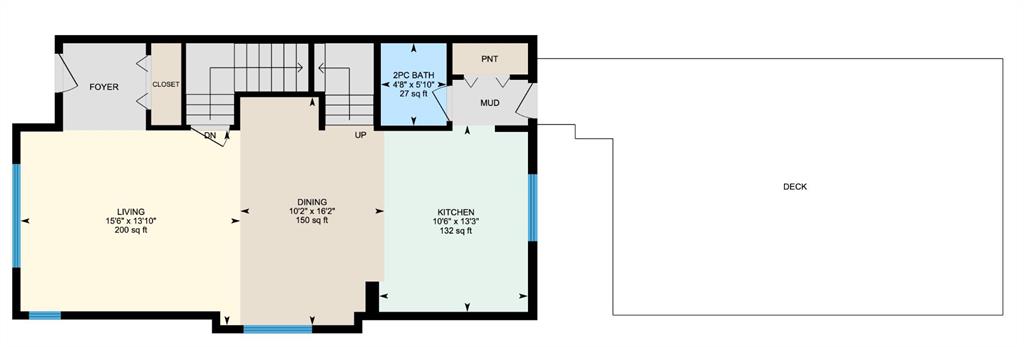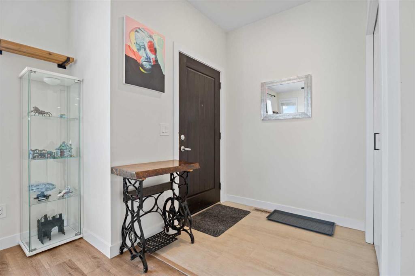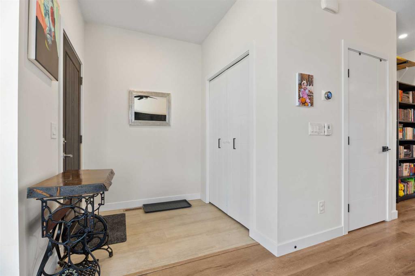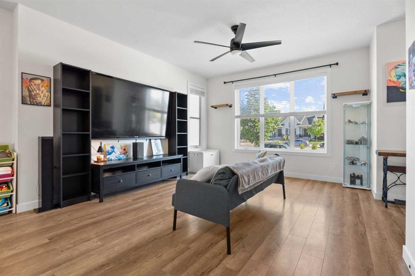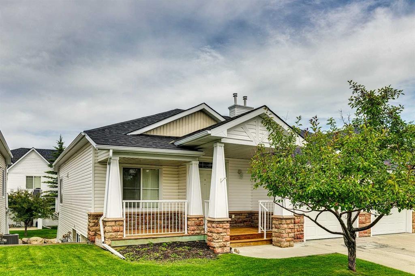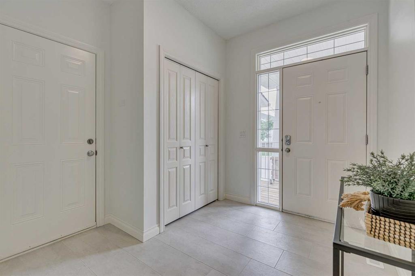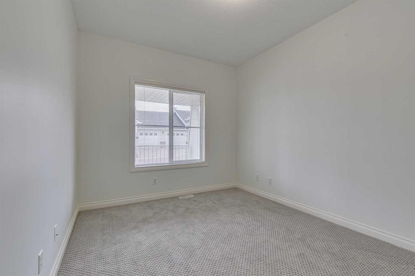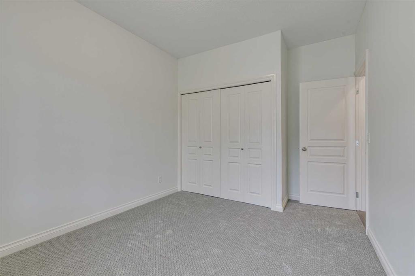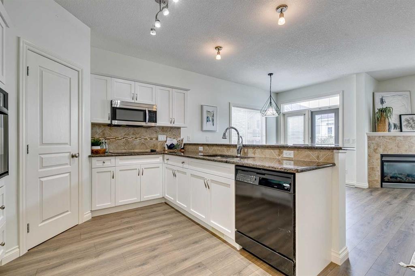19 Wolf Crescent
Okotoks T1S 5V1
MLS® Number: A2205638
$ 630,000
2
BEDROOMS
2 + 1
BATHROOMS
1,325
SQUARE FEET
2024
YEAR BUILT
Welcome to The Stato by Luxe by Luxuria Homes, an exquisitely designed bungalow-style townhome with no condo fees, offering a blend of luxury, comfort, and timeless sophistication in the desirable community of Wedderburn, Okotoks. From the moment you step inside, 10’ ceilings and an open, flowing layout create an immediate sense of space and elegance. The main floor is thoughtfully designed, featuring a spacious den, ideal for a home office or sitting room, alongside the primary suite, a serene retreat complete with a walk-in closet, spa-inspired ensuite, double vanities, and a tiled shower. The kitchen, featuring built-in appliances, quartz countertops, and a gas cooktop, overlooks the spacious dining area, making it perfect for both everyday living and entertaining. The great room, with its floor-to-ceiling tiled fireplace, brings warmth and refined character. A large deck with stairs extends the living space outdoors, offering a private place to relax. The fully finished walkout basement enhances the home with a rec room, built-in beverage bar, a well-appointed bedroom, full bathroom, and a versatile den. A covered concrete patio provides a quiet outdoor escape, while the double attached garage ensures both convenience and functionality. Nestled in North Okotoks, Wedderburn offers a peaceful yet connected lifestyle, with scenic walking trails, green spaces, and parks just steps away. Boutique shops, dining, and daily essentials are minutes from your door, and with South Calgary only 15 minutes away, city access is effortless. A home where elegance meets everyday ease
| COMMUNITY | Wedderburn |
| PROPERTY TYPE | Row/Townhouse |
| BUILDING TYPE | Triplex |
| STYLE | Villa |
| YEAR BUILT | 2024 |
| SQUARE FOOTAGE | 1,325 |
| BEDROOMS | 2 |
| BATHROOMS | 3.00 |
| BASEMENT | Finished, Full, Walk-Out To Grade |
| AMENITIES | |
| APPLIANCES | Bar Fridge, Dishwasher, Gas Cooktop, Microwave, Oven-Built-In, Washer/Dryer |
| COOLING | None |
| FIREPLACE | Electric, Living Room, Tile |
| FLOORING | Carpet, Ceramic Tile, Vinyl Plank |
| HEATING | Forced Air |
| LAUNDRY | In Unit, Main Level |
| LOT FEATURES | Interior Lot, No Neighbours Behind, Rectangular Lot |
| PARKING | Double Garage Attached |
| RESTRICTIONS | None Known |
| ROOF | Asphalt Shingle |
| TITLE | Fee Simple |
| BROKER | eXp Realty |
| ROOMS | DIMENSIONS (m) | LEVEL |
|---|---|---|
| Game Room | 48`5" x 12`9" | Basement |
| Bedroom | 14`0" x 11`8" | Basement |
| 4pc Bathroom | 5`4" x 10`2" | Basement |
| Den | 14`3" x 10`3" | Basement |
| 2pc Bathroom | 4`11" x 5`3" | Main |
| Den | 9`5" x 10`0" | Main |
| Bedroom - Primary | 14`0" x 12`4" | Main |
| 4pc Ensuite bath | 8`9" x 10`5" | Main |
| Walk-In Closet | 7`1" x 7`0" | Main |
| Living Room | 16`11" x 12`0" | Main |
| Dining Room | 7`10" x 11`11" | Main |
| Kitchen | 15`2" x 13`4" | Main |
| Mud Room | 8`11" x 8`4" | Main |

