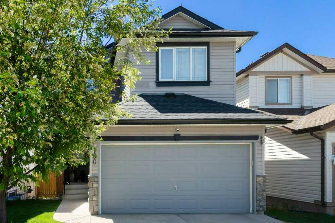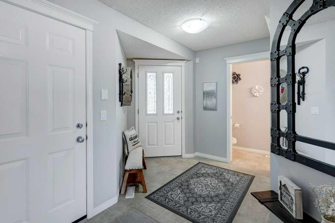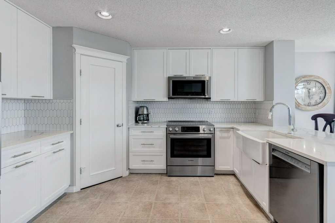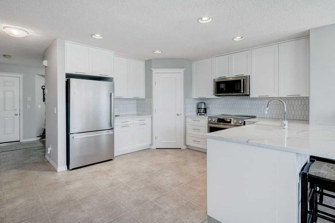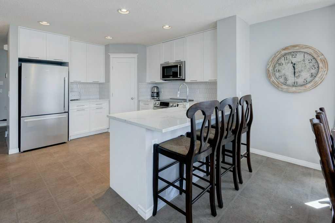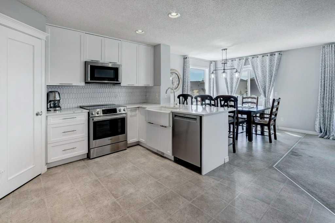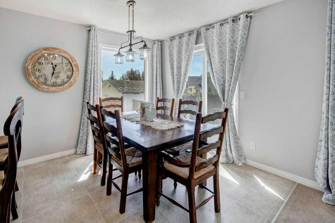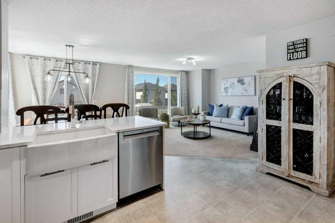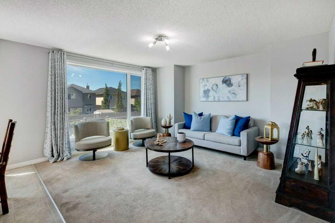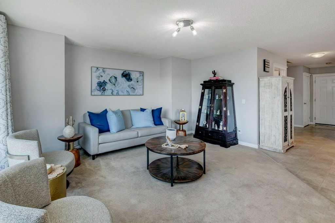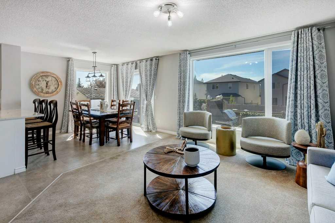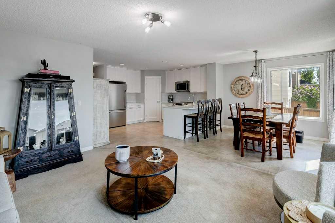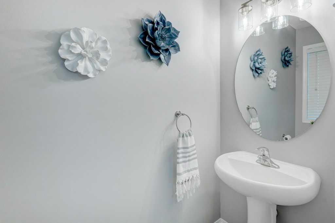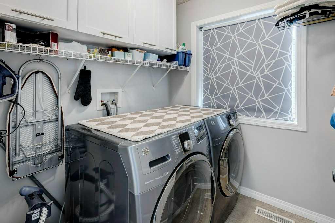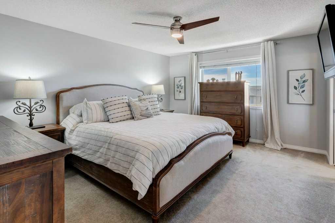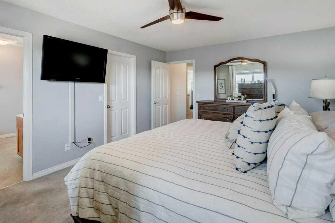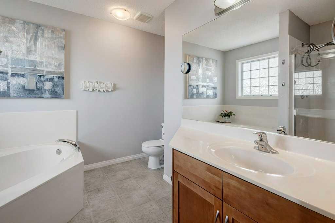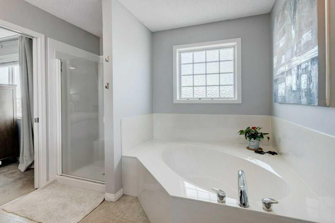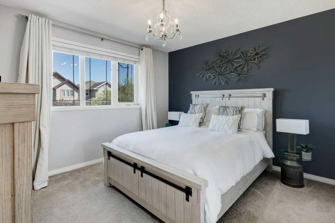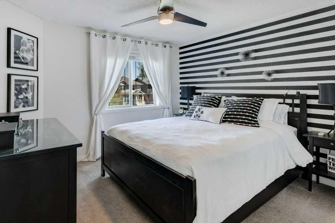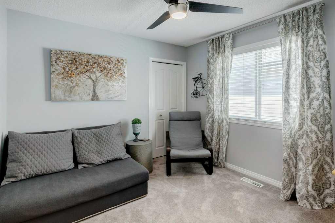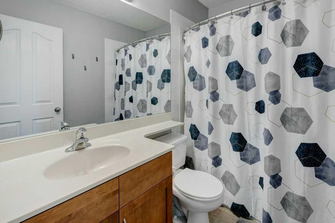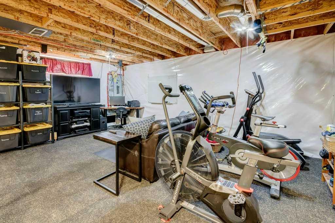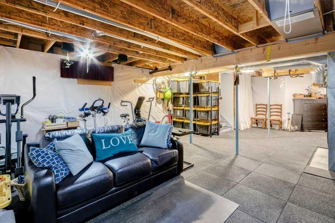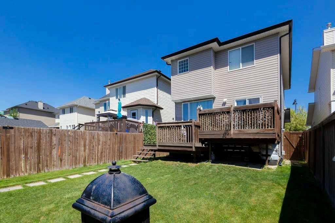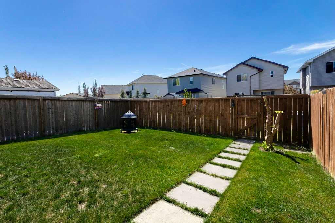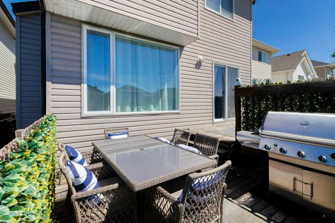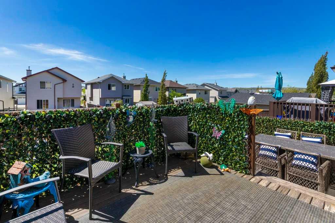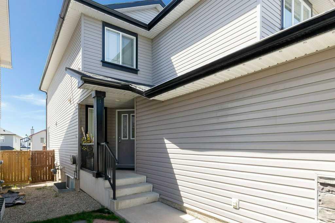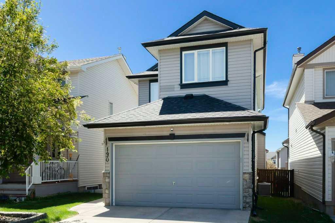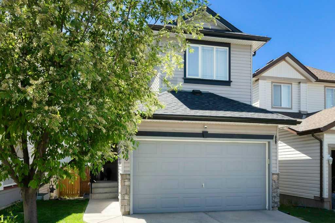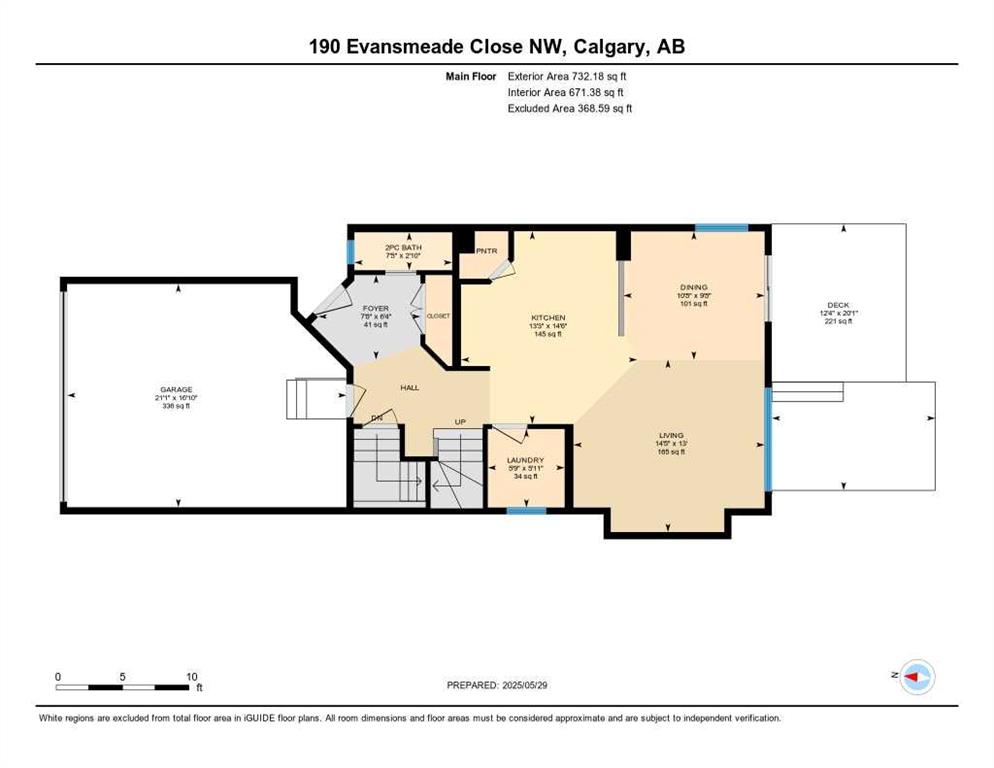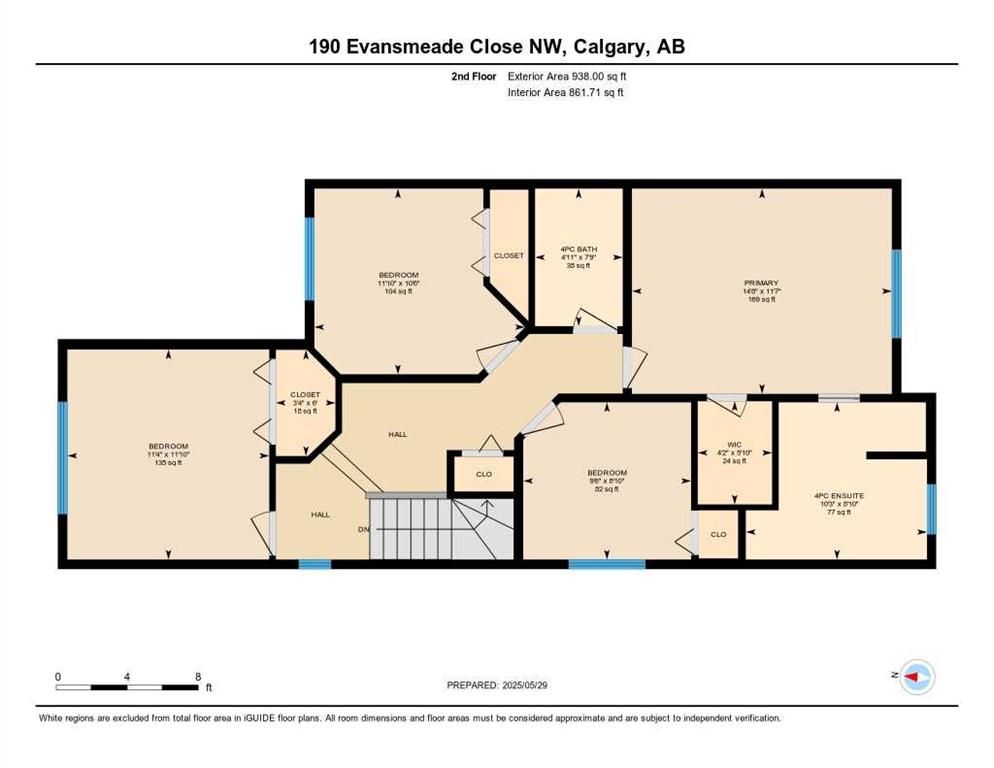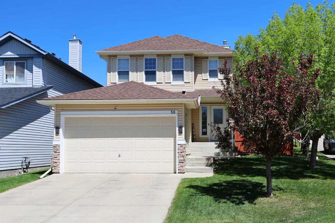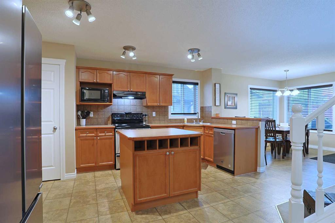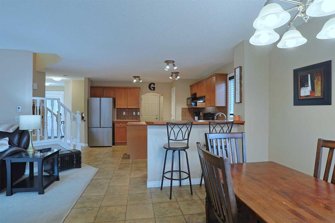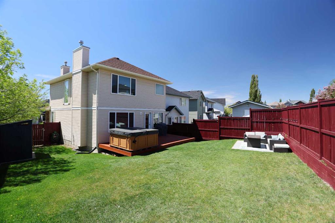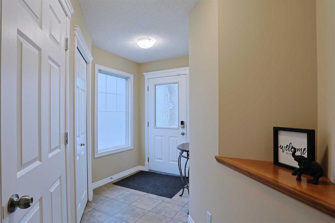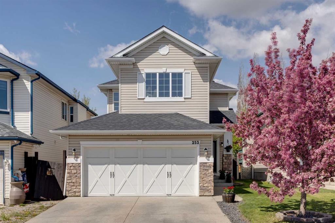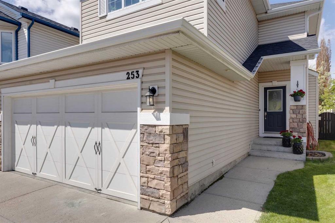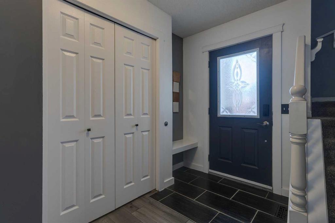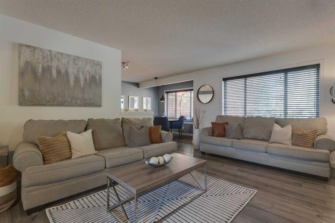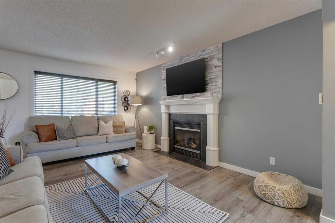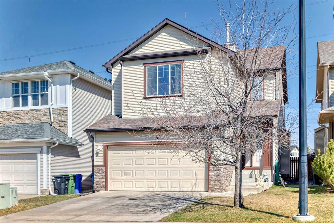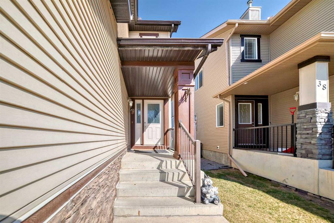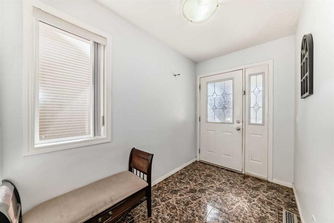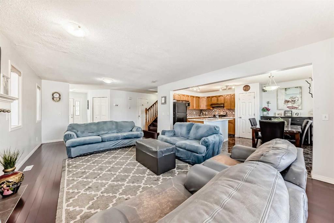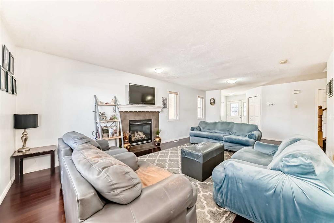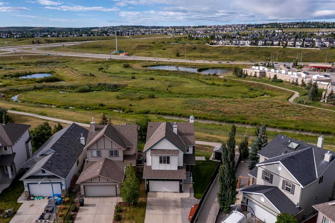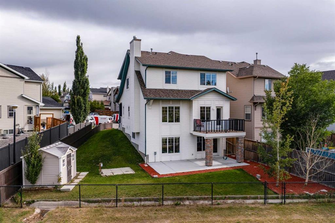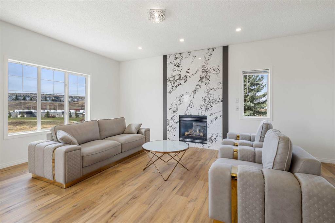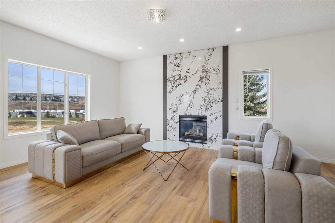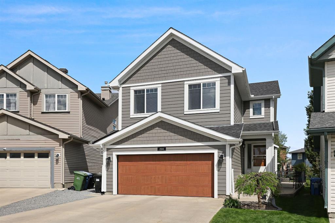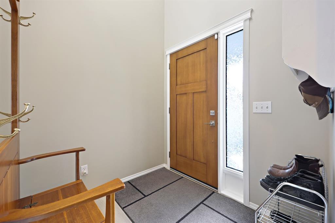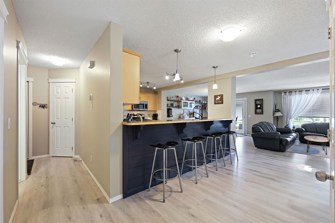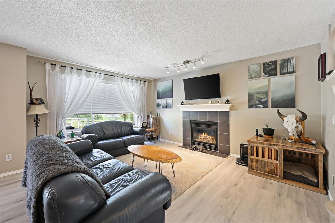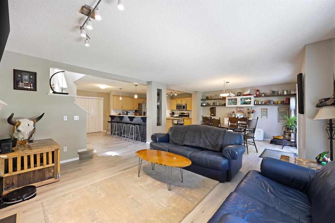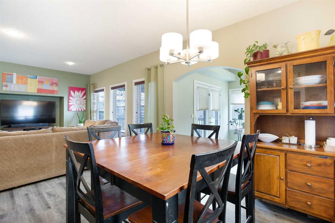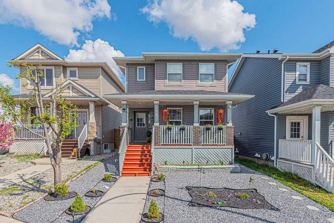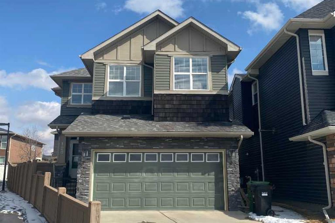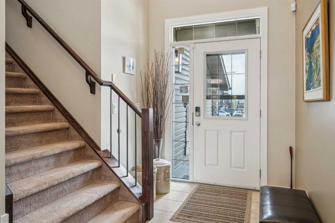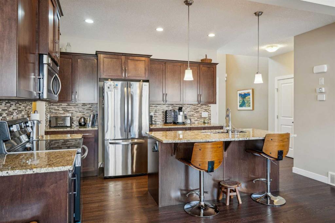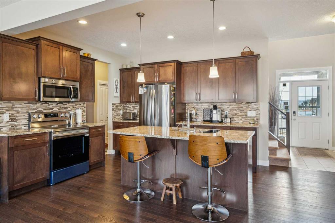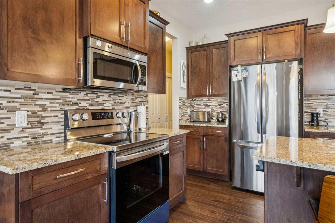190 Evansmeade Close NW
Calgary T3P1E2
MLS® Number: A2224435
$ 659,900
4
BEDROOMS
2 + 1
BATHROOMS
1,670
SQUARE FEET
2004
YEAR BUILT
*****OPEN HOUSE JUNE 7 from 1PM-3PM -Welcome to the Evanston — where comfort meets convenience in one of the city’s most sought-after communities! This beautifully maintained and thoughtfully updated home offers the perfect blend of modern style and everyday functionality. With 4 generous bedrooms, 2.5 bathrooms, and over 1,600 square feet of bright, inviting living space, there’s room here for your family to grow, gather, and make lasting memories. Step into a gorgeous, brand-new kitchen (2024) featuring sleek stainless steel appliances and contemporary finishes — a dream for home chefs and entertainers alike. The many recent upgrades bring peace of mind and a move-in-ready experience, including: Brand new exterior lighting (2024) for enhanced curb appeal New furnace(2024), central air conditioning(2024), and hot water tank (2024) for year-round comfort. New roof(2025) and siding (2025) for lasting protection and a fresh, modern look. Outside, a spacious two-tiered deck awaits — perfect for summer BBQs, relaxing with a morning coffee, or hosting family and friends in style. You'll love the welcoming community feel and the unbeatable location. Just minutes from top-rated schools, shopping centers, delicious restaurants, parks, and countless everyday amenities, everything you need is right at your fingertips. Whether you're enjoying a quiet evening at home or exploring all that Evanston has to offer, this is more than just a house — it’s a place to call home.
| COMMUNITY | Evanston |
| PROPERTY TYPE | Detached |
| BUILDING TYPE | House |
| STYLE | 2 Storey |
| YEAR BUILT | 2004 |
| SQUARE FOOTAGE | 1,670 |
| BEDROOMS | 4 |
| BATHROOMS | 3.00 |
| BASEMENT | Full, Unfinished |
| AMENITIES | |
| APPLIANCES | Central Air Conditioner, Dishwasher, Electric Range, Garage Control(s), Microwave Hood Fan, Refrigerator, Window Coverings |
| COOLING | Central Air |
| FIREPLACE | N/A |
| FLOORING | Carpet, Linoleum |
| HEATING | Forced Air |
| LAUNDRY | Main Level |
| LOT FEATURES | Back Lane, Back Yard, City Lot, Front Yard, Landscaped, Lawn, Street Lighting |
| PARKING | Double Garage Attached |
| RESTRICTIONS | Restrictive Covenant |
| ROOF | Asphalt Shingle |
| TITLE | Fee Simple |
| BROKER | RE/MAX Realty Professionals |
| ROOMS | DIMENSIONS (m) | LEVEL |
|---|---|---|
| Foyer | 6`4" x 7`8" | Main |
| Kitchen | 14`6" x 13`3" | Main |
| Dining Room | 9`8" x 10`8" | Main |
| Living Room | 13`0" x 14`5" | Main |
| 2pc Bathroom | 2`10" x 7`5" | Main |
| Laundry | 5`11" x 5`9" | Main |
| Bedroom - Primary | 11`7" x 14`8" | Second |
| 4pc Ensuite bath | 8`10" x 10`3" | Second |
| Bedroom | 10`6" x 11`10" | Second |
| Walk-In Closet | 5`10" x 4`2" | Second |
| Bedroom | 8`10" x 9`6" | Second |
| Bedroom | 11`10" x 11`4" | Second |
| 4pc Bathroom | 7`9" x 4`11" | Second |

