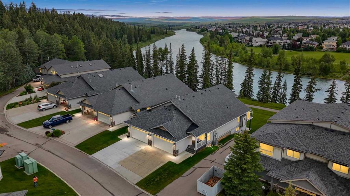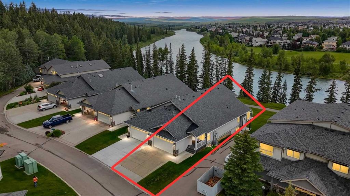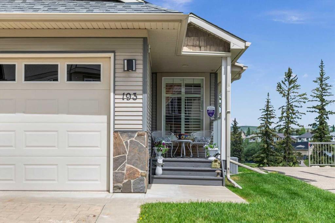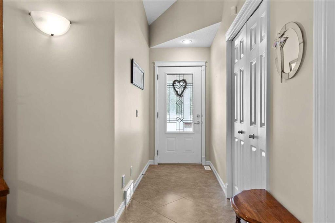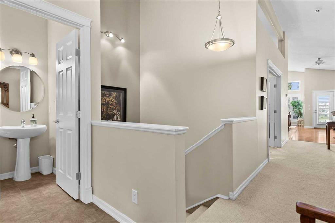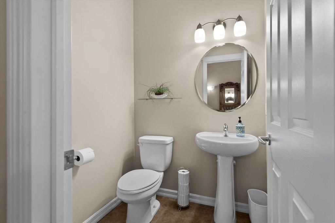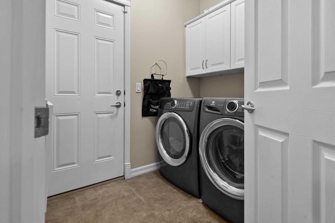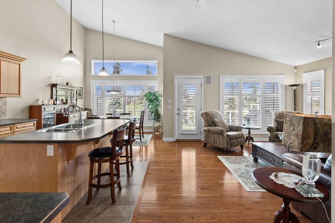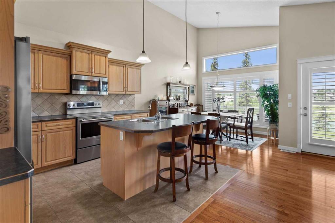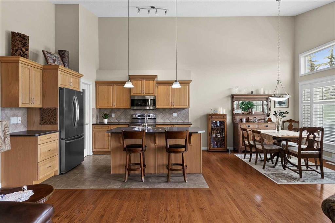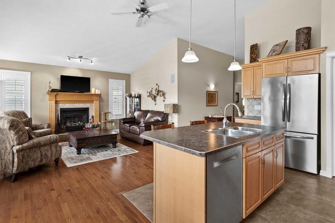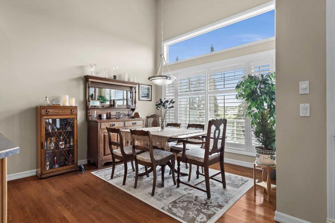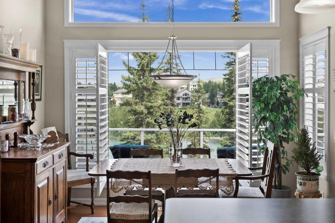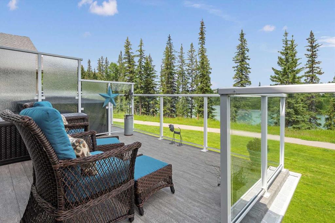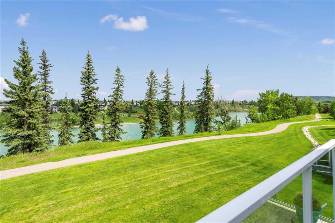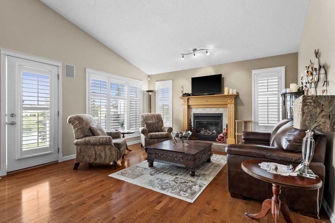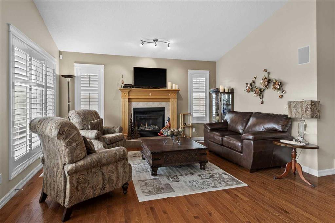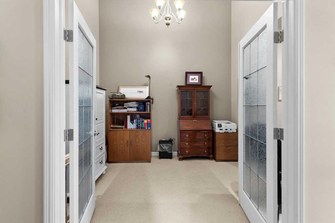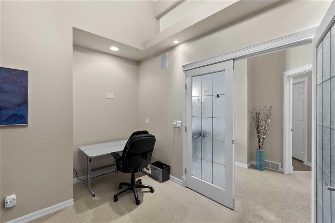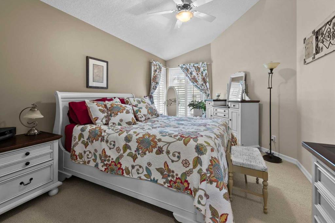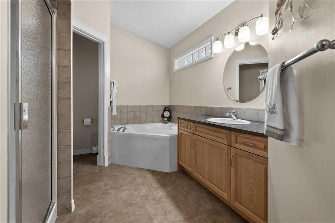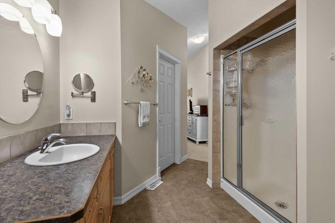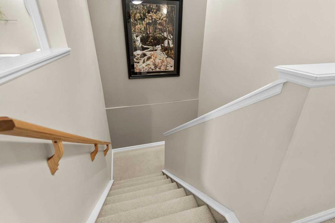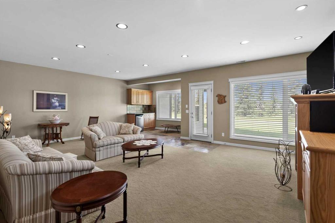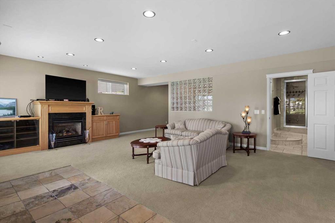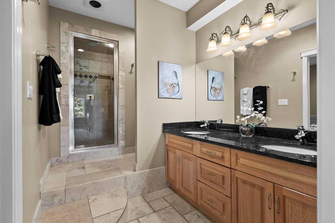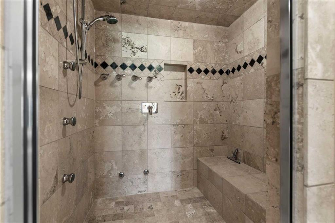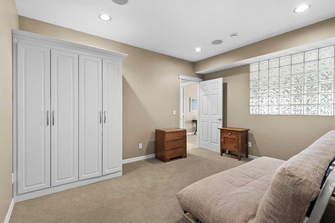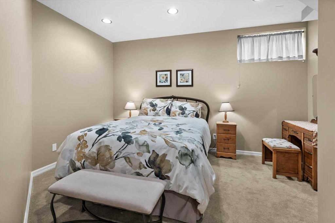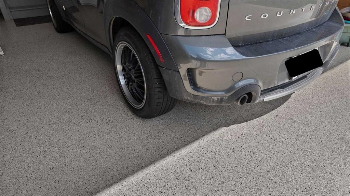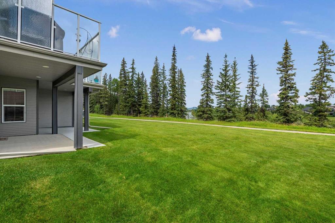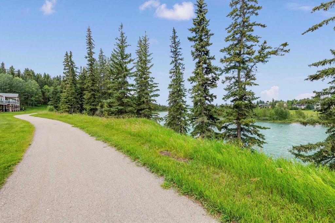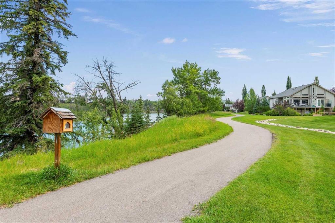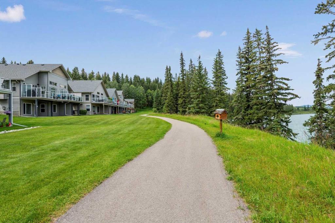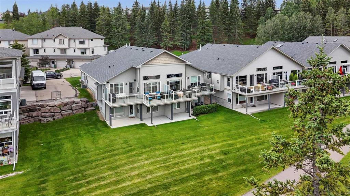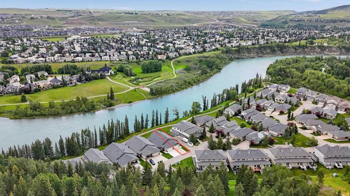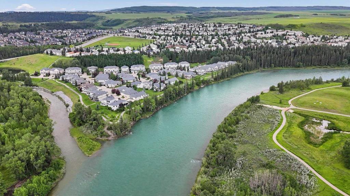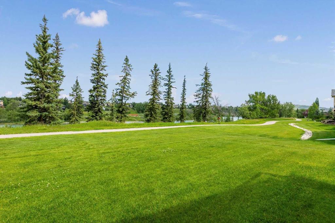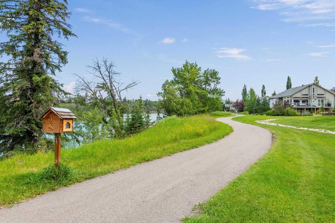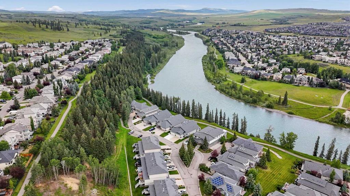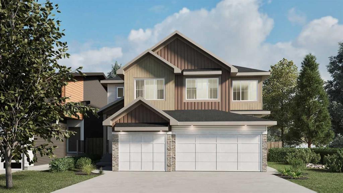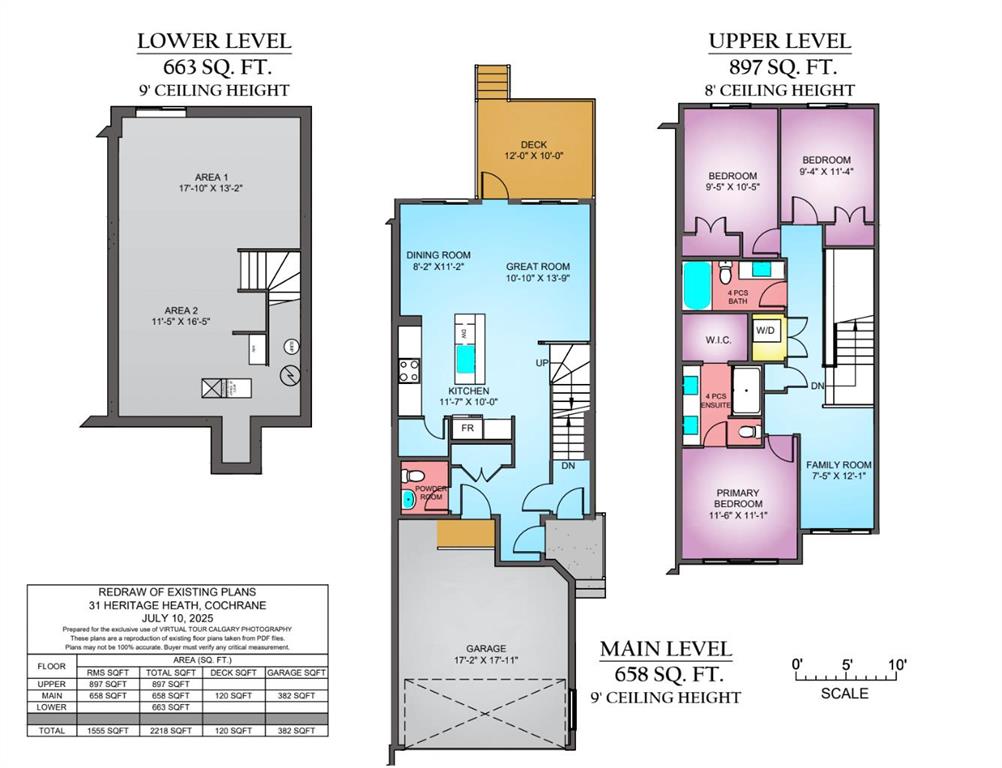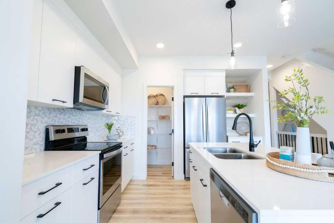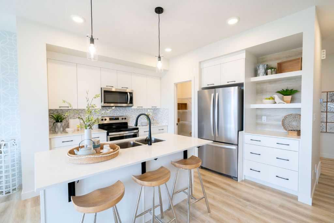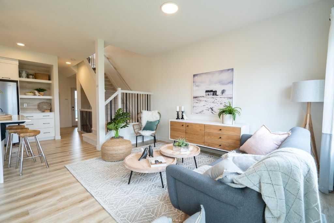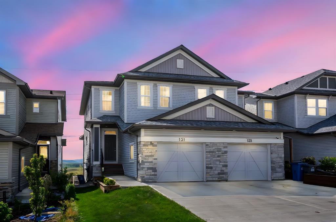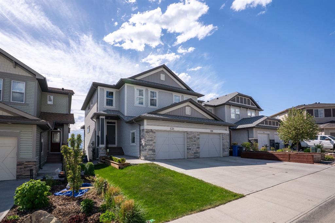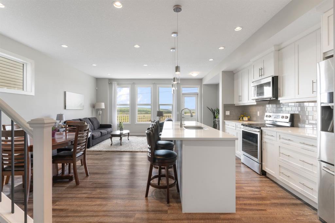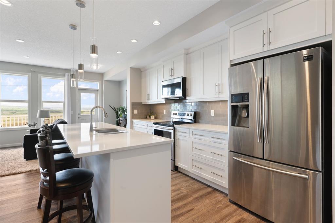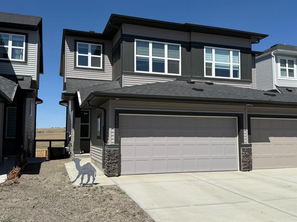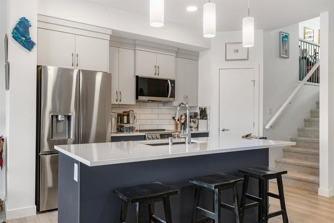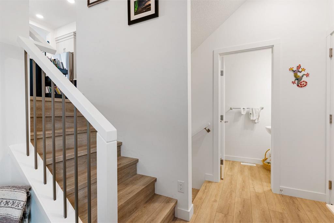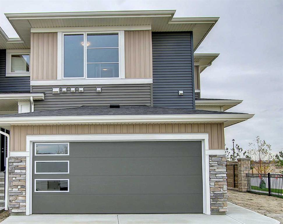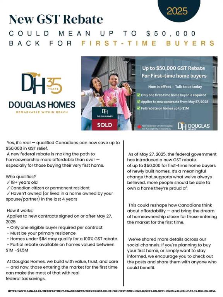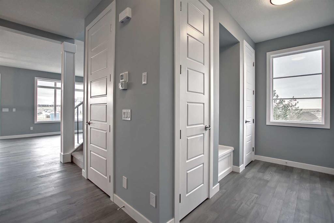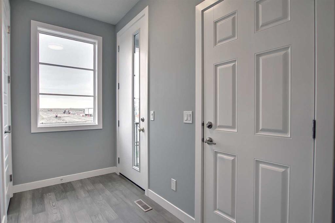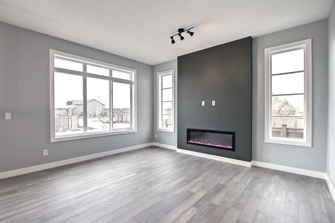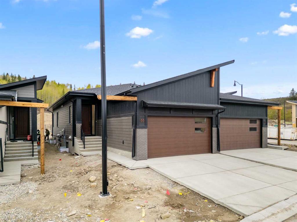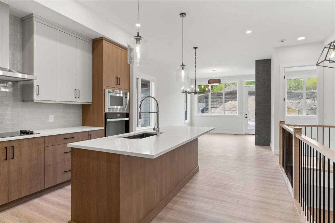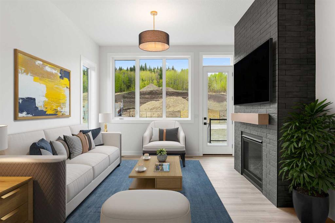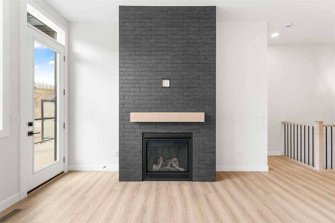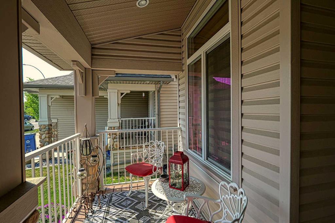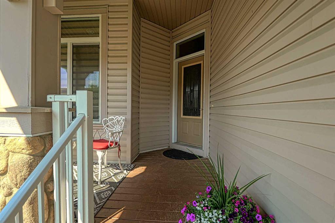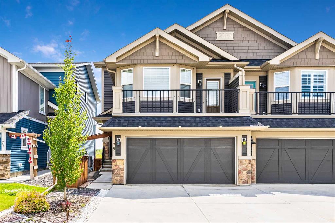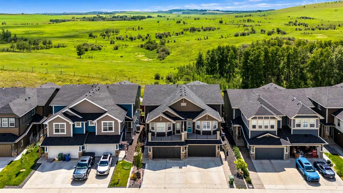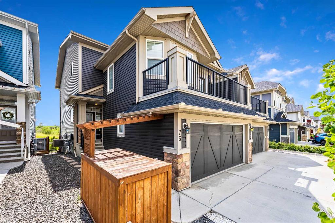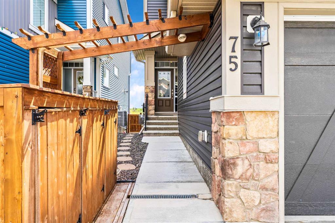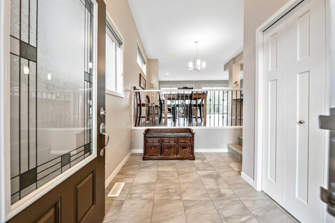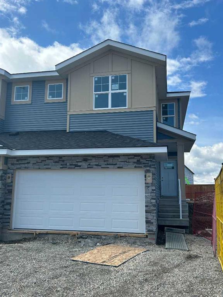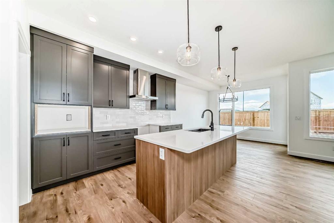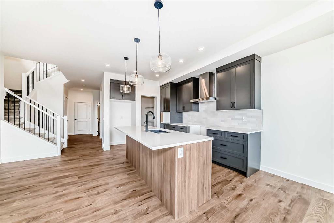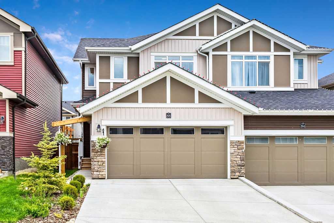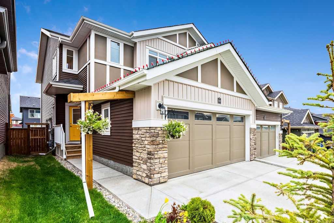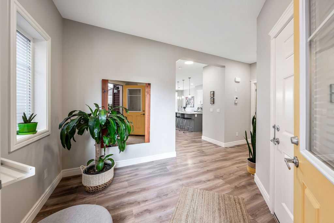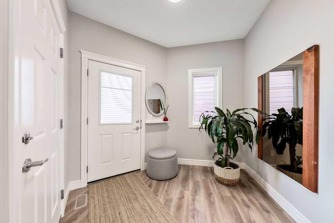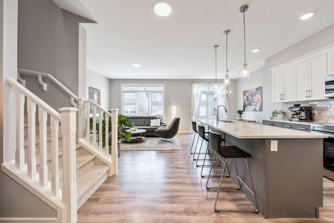193 Crawford Drive
Cochrane T4C 2G8
MLS® Number: A2238907
$ 739,800
2
BEDROOMS
2 + 1
BATHROOMS
2005
YEAR BUILT
Picture yourself on the shores of the Bow River in this beautifully appointed walkout villa duplex, nestled in the peaceful community of Crawford Ranch at the confluence of Jumping Pound Creek and the Bow River offering over 2,800 square feet of fully developed living space. The main floor, encompassing 1,400+ square feet, features a spacious primary bedroom enhanced by a walk-in closet fitted with customized California Closet shelving and a four-piece ensuite. The open-concept kitchen, living, and dining areas are designed to impress with soaring 11-foot vaulted ceilings and expansive windows providing unobstructed views of the river. The kitchen includes beautiful SS appliances, walk-in pantry and a central island with its double sink. Also on the main floor is a formal dining room with French doors, convertible to a home office or den. A gas fireplace anchors the main living room. Note built-in speakers in the living room, main floor den, primary bedroom and front deck. California shutters add timeless style and privacy throughout the main floor. Central air A/C takes care of summer heat. For added convenience, the main floor includes a laundry room and a two-piece powder room. Just off the main living area, step onto an extended deck to enjoy breathtaking sunsets and sounds of the river. A gas outlet on the deck adds what is needed for outdoor cooking. The fully developed lower-level walkout is designed for relaxation and functionality. Settle into year-round comfort of in-floor heating, a second gas fireplace flanked by built-in shelving in the spacious family room and a dry bar completed with small fridge. A four-piece bathroom includes travertine tile and a luxurious steam shower. There is a spacious second bedroom and additional flexible living space on this level can serve as a guest room, office, or hobby area where you’ll enjoy built-in speakers and built-in Californian cabinet. Main and lower level wireless security system. Recent updates to the home: *new shingles installed in 2024, *phantom screen doors at both the front entrance and the deck, a hot water tank installed in 2020, and *upgraded new boiler motors for the in-floor heating system. The double garage features an epoxy-coated floor. As a ‘bare land’ condominium your snow removal and lawn care will be provided for a very reasonable condo fee. This exceptional riverfront home exudes peaceful, maintenance-friendly living in a picturesque setting, with walking trails, wildlife, and natural beauty right outside your door.
| COMMUNITY | Crawford Ranch |
| PROPERTY TYPE | Semi Detached (Half Duplex) |
| BUILDING TYPE | Duplex |
| STYLE | Side by Side, Bungalow |
| YEAR BUILT | 2005 |
| SQUARE FOOTAGE | 1,424 |
| BEDROOMS | 2 |
| BATHROOMS | 3.00 |
| BASEMENT | Finished, Full, Walk-Out To Grade |
| AMENITIES | |
| APPLIANCES | Bar Fridge, Central Air Conditioner, Dishwasher, Dryer, Electric Stove, Garage Control(s), Microwave Hood Fan, Refrigerator, Washer, Window Coverings |
| COOLING | Central Air |
| FIREPLACE | Gas |
| FLOORING | Carpet, Hardwood, Tile |
| HEATING | Central, In Floor, Natural Gas |
| LAUNDRY | Main Level |
| LOT FEATURES | Landscaped, Level, Low Maintenance Landscape, No Neighbours Behind, Other, Street Lighting, Underground Sprinklers, Views, Waterfront |
| PARKING | Double Garage Attached |
| RESTRICTIONS | Pet Restrictions or Board approval Required |
| ROOF | Asphalt Shingle |
| TITLE | Fee Simple |
| BROKER | RE/MAX Real Estate (Mountain View) |
| ROOMS | DIMENSIONS (m) | LEVEL |
|---|---|---|
| Family Room | 24`3" x 17`3" | Lower |
| Bonus Room | 13`11" x 10`9" | Lower |
| Other | 10`9" x 8`11" | Lower |
| Bedroom | 15`9" x 14`10" | Lower |
| Walk-In Closet | 4`4" x 3`8" | Lower |
| 4pc Bathroom | 14`1" x 6`5" | Lower |
| Storage | 8`2" x 3`3" | Lower |
| Furnace/Utility Room | 10`1" x 8`2" | Lower |
| Foyer | 11`6" x 4`2" | Main |
| Kitchen | 10`0" x 9`10" | Main |
| Pantry | 4`3" x 4`2" | Main |
| Dining Room | 11`2" x 11`0" | Main |
| Living Room | 14`5" x 14`3" | Main |
| Office | 13`2" x 9`7" | Main |
| Bedroom - Primary | 22`8" x 10`10" | Main |
| Walk-In Closet | 9`4" x 6`6" | Main |
| 4pc Ensuite bath | 14`4" x 9`9" | Main |
| Laundry | 7`2" x 5`1" | Main |
| 2pc Bathroom | 5`1" x 5`1" | Main |

