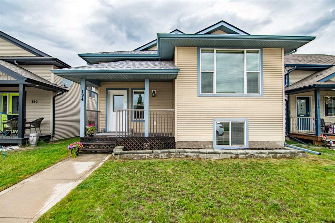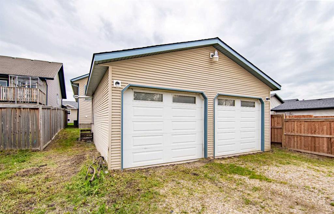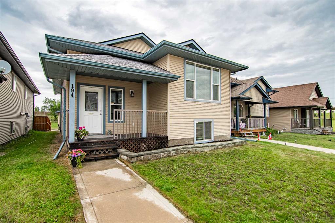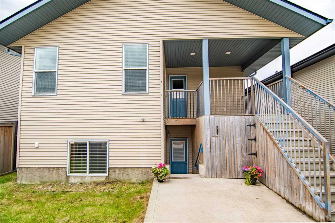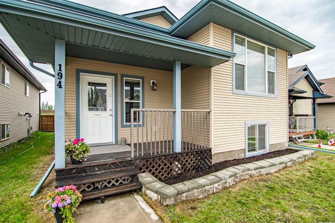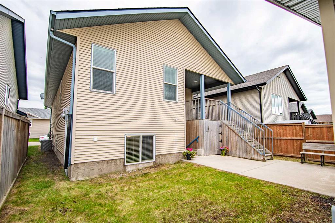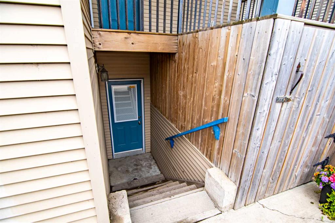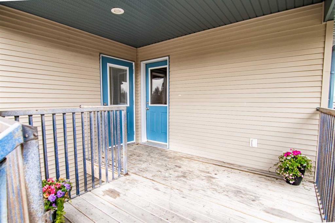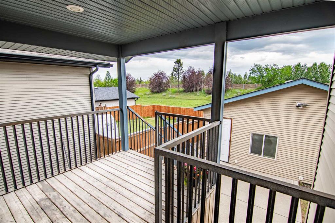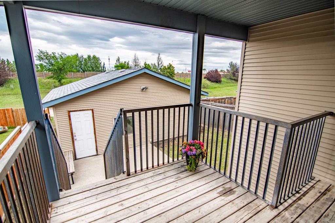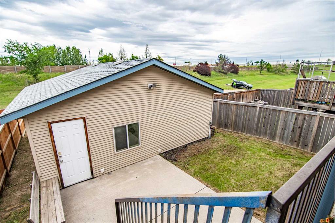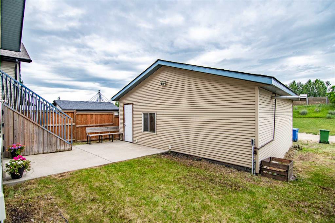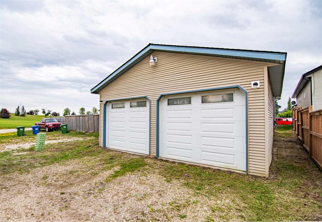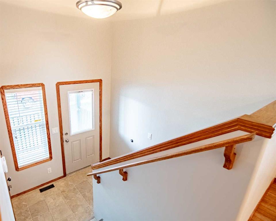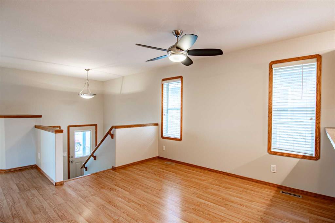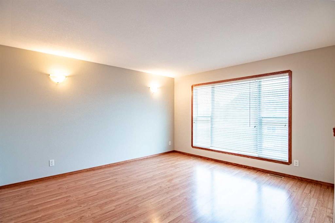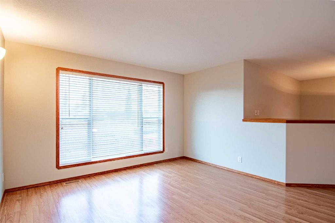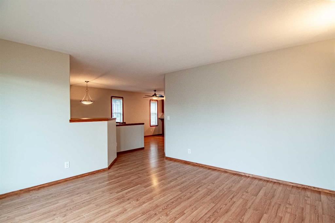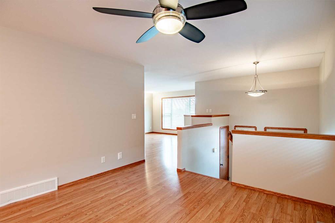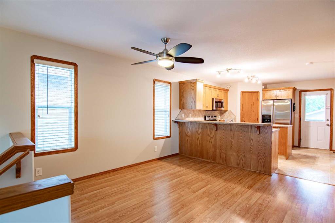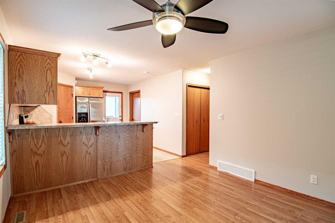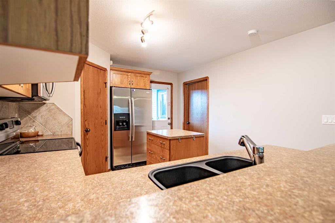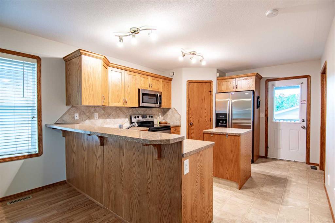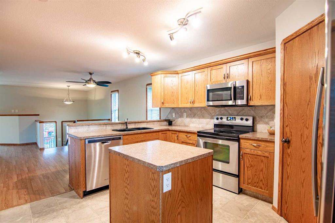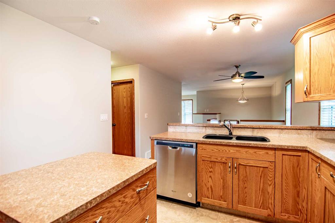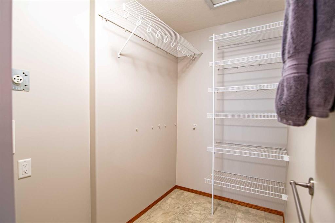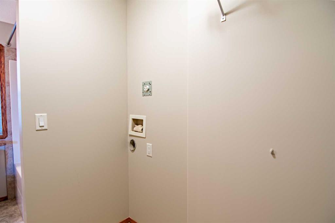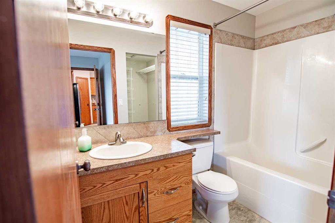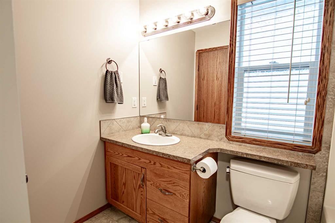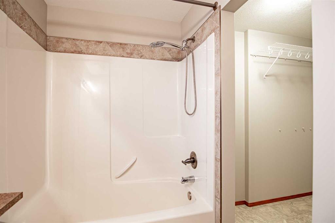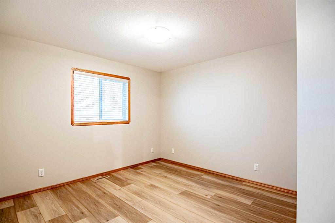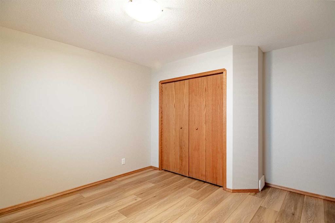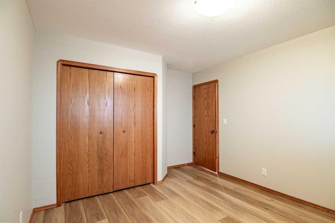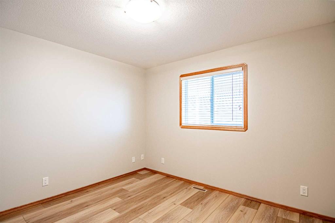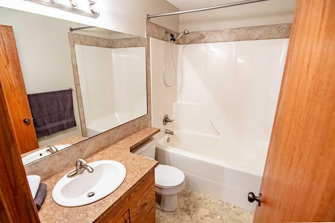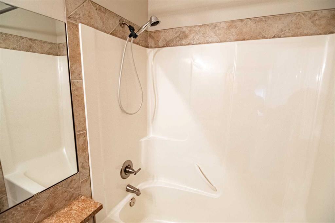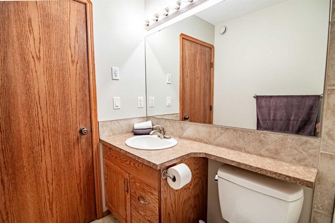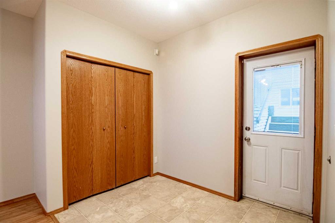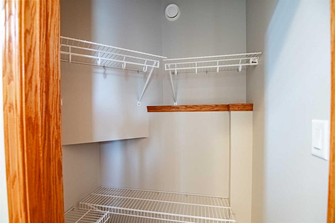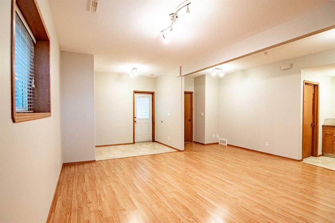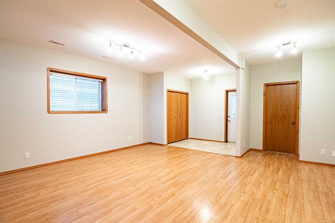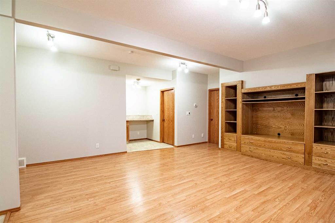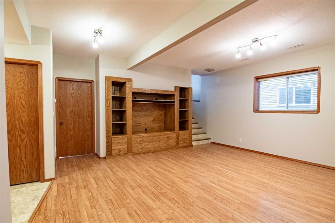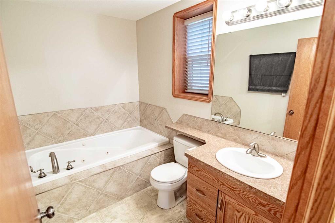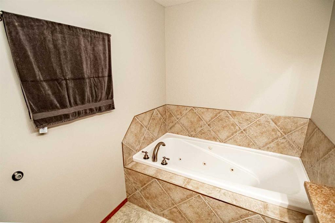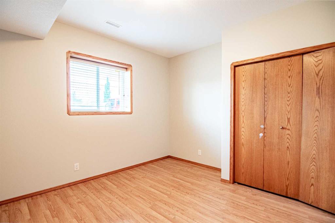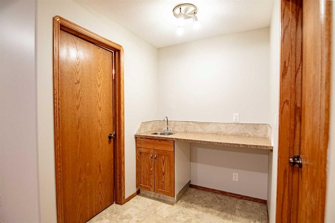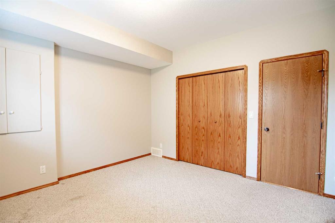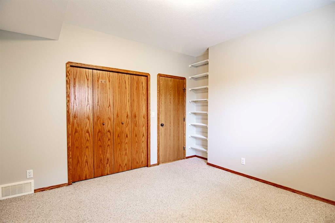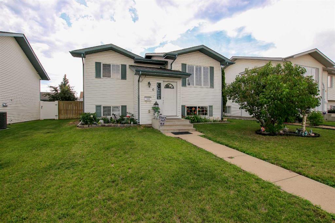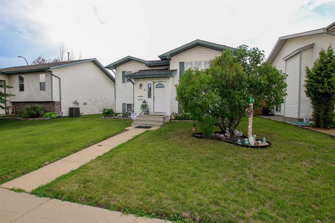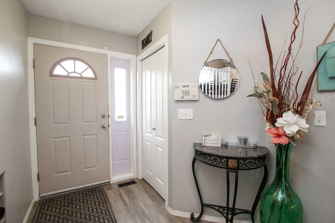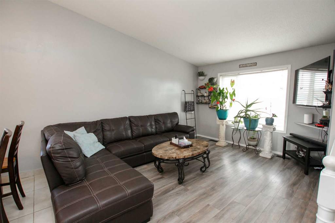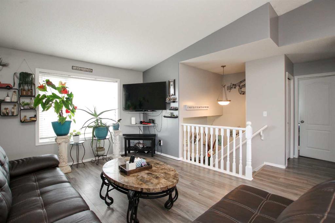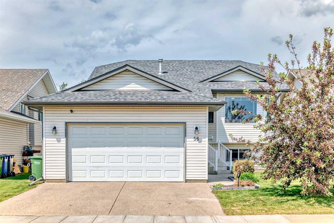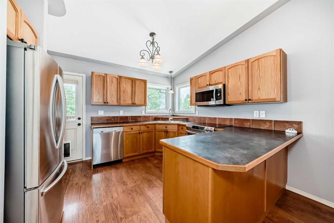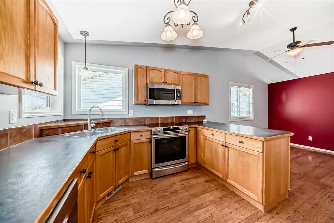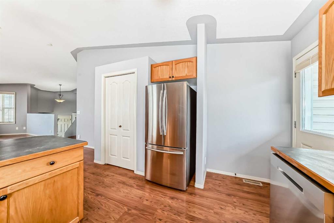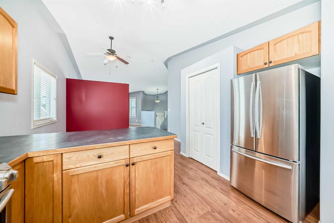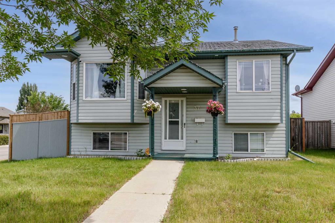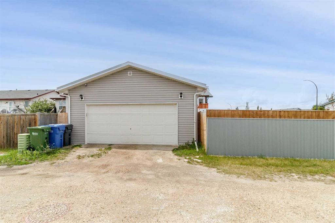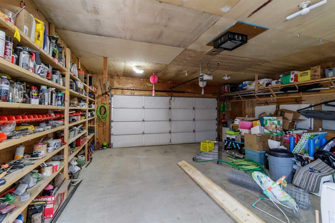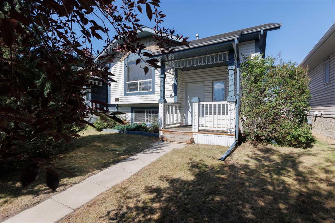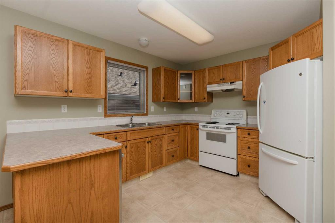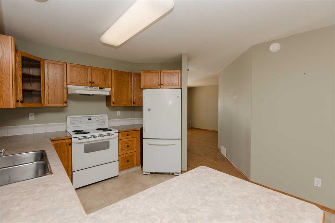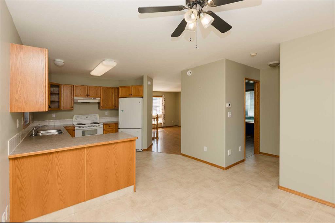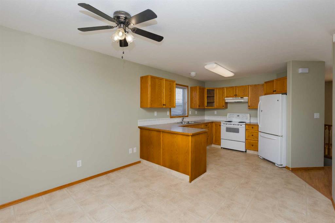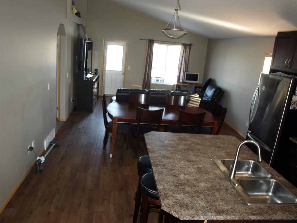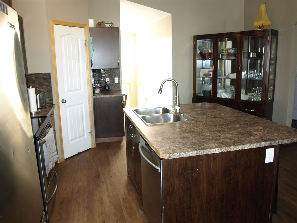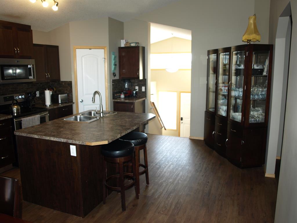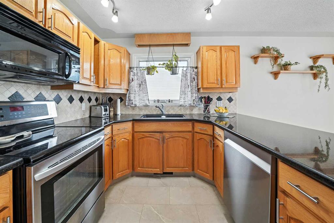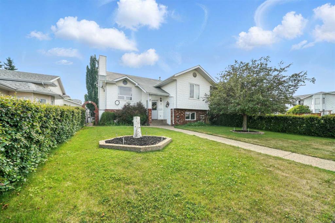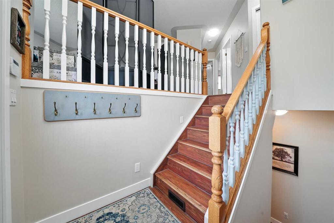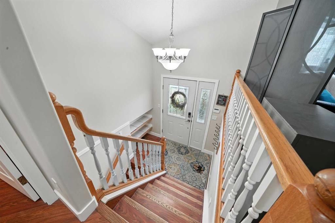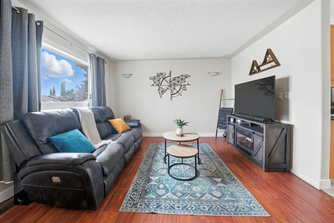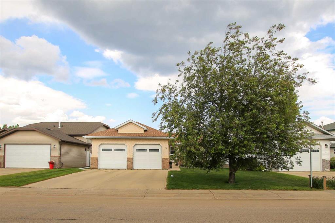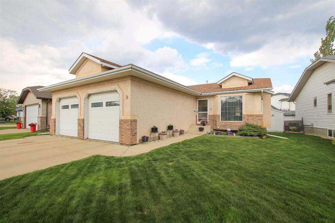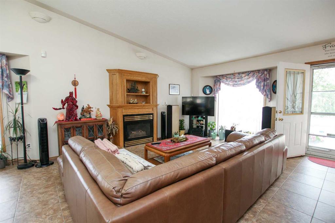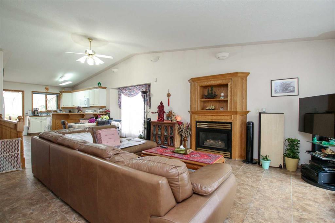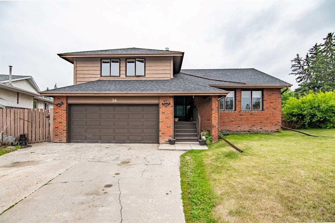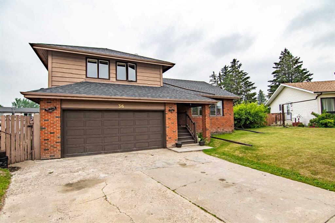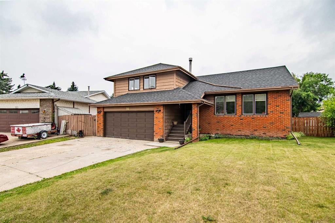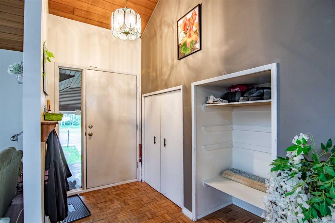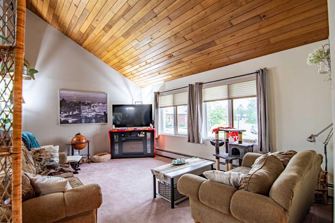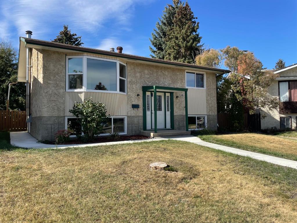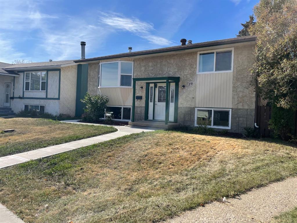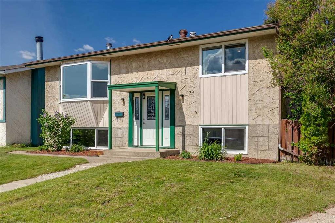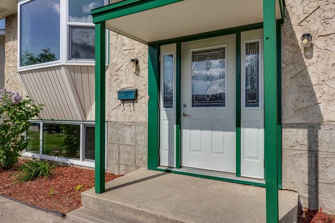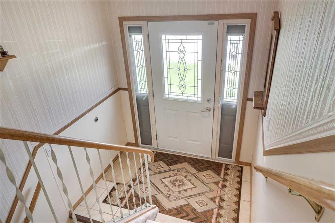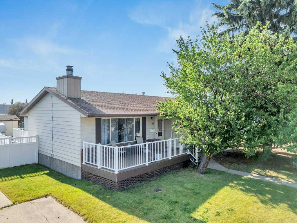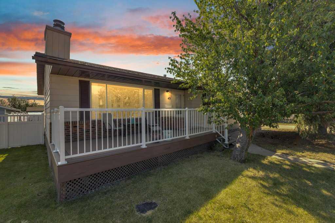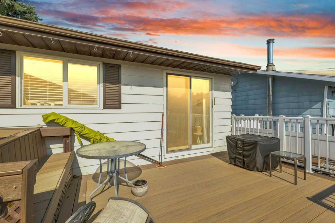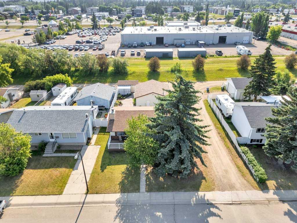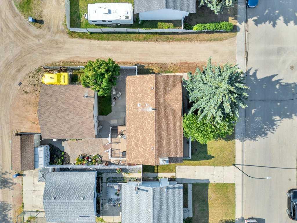194 Jaspar Crescent
Red Deer T4P 0G9
MLS® Number: A2236405
$ 449,900
4
BEDROOMS
3 + 0
BATHROOMS
1,174
SQUARE FEET
2008
YEAR BUILT
Walk out bi-level in Johnstone Crossing! Step into style and sustainability with this 1174 sq. ft. bi-level gem tucked away on a quiet close in family-friendly Johnstone Crossing, just steps from green space and a playground. Built in 2008 with energy efficiency in mind, this home offers a bright, open-concept main floor featuring a spacious living room, dining area and a kitchen with eating bar and stainless-steel appliances. The primary bedroom boasts a walk-in closet, 4-piece ensuite and a private access to the covered rear deck perfect for BBQs and relaxing evenings. A second bedroom and full bath complete the main level. Downstairs, you will find 2 additional bedrooms, a wet bar nook, full bath with jetted tub and cozy in-floor heating. There is also a separate entry to the basement, built-in entertainment centre, laundry hookups on both levels and plenty of thoughtful touches throughout. Outside, the private backyard features a covered deck, a patio with built-in bench seating, and ample storage under the deck for all your extras. A beautiful, covered veranda at the front as well! And do not miss the impressive 24x24 heated shop with high ceilings, individual overhead doors, 220 power, insulation and built-in cabinetry - ideal for any hobbyist or tradesperson. This home has been cleaned and is move-in ready. With its energy-efficient features, functional layout and premium extras, this one checks all the boxes. Updates/Features include AC, Hot water on demand, Water filtration system, some new flooring and some new paint, shingles are approximately 5 years old and were checked.
| COMMUNITY | Johnstone Crossing |
| PROPERTY TYPE | Detached |
| BUILDING TYPE | House |
| STYLE | Bi-Level |
| YEAR BUILT | 2008 |
| SQUARE FOOTAGE | 1,174 |
| BEDROOMS | 4 |
| BATHROOMS | 3.00 |
| BASEMENT | Separate/Exterior Entry, Finished, Full, Walk-Up To Grade |
| AMENITIES | |
| APPLIANCES | Central Air Conditioner, Dishwasher, Electric Stove, Garage Control(s), Microwave Hood Fan, Refrigerator, Washer/Dryer, Window Coverings |
| COOLING | Central Air |
| FIREPLACE | N/A |
| FLOORING | Carpet, Laminate, Linoleum |
| HEATING | In Floor, Forced Air, Natural Gas |
| LAUNDRY | In Basement, Main Level, Washer Hookup |
| LOT FEATURES | Back Yard, Landscaped, Lawn, Low Maintenance Landscape, No Neighbours Behind, Private, See Remarks, Sloped, Standard Shaped Lot |
| PARKING | Double Garage Detached, Quad or More Detached |
| RESTRICTIONS | None Known |
| ROOF | Asphalt Shingle |
| TITLE | Fee Simple |
| BROKER | RE/MAX real estate central alberta |
| ROOMS | DIMENSIONS (m) | LEVEL |
|---|---|---|
| 3pc Bathroom | 5`10" x 8`9" | Basement |
| Bedroom | 11`9" x 14`7" | Basement |
| Bedroom | 12`9" x 12`0" | Basement |
| Mud Room | 8`3" x 6`0" | Basement |
| Game Room | 17`7" x 22`2" | Basement |
| Storage | 9`2" x 9`0" | Basement |
| Furnace/Utility Room | 6`9" x 7`7" | Basement |
| 4pc Bathroom | 8`0" x 4`11" | Main |
| 4pc Ensuite bath | 4`11" x 8`8" | Main |
| Bedroom | 13`0" x 10`9" | Main |
| Dining Room | 11`7" x 13`5" | Main |
| Kitchen | 11`7" x 12`3" | Main |
| Living Room | 16`11" x 15`8" | Main |
| Bedroom - Primary | 12`11" x 14`4" | Main |

