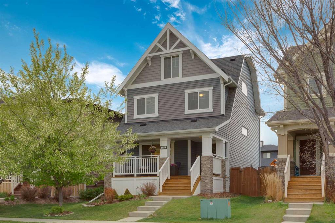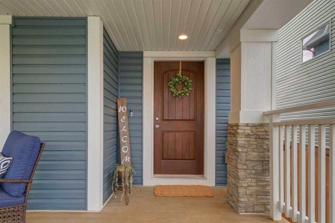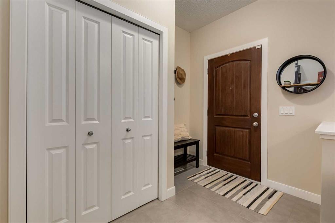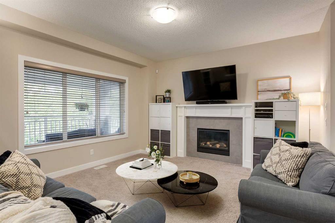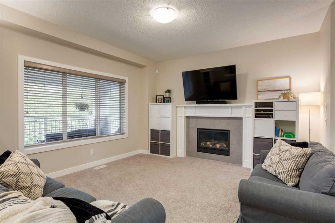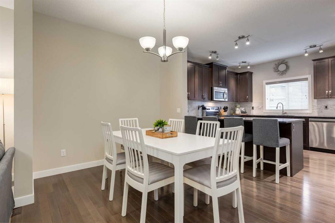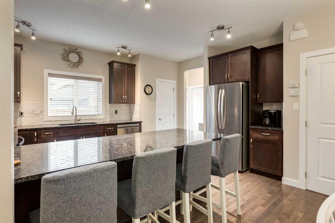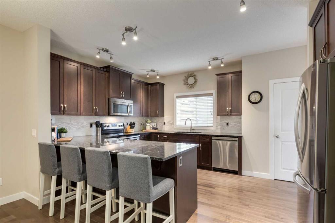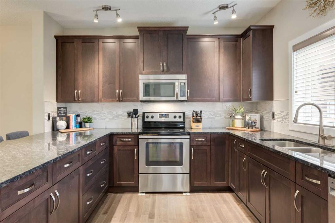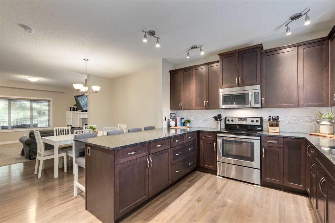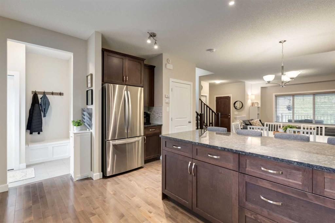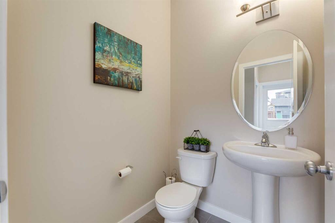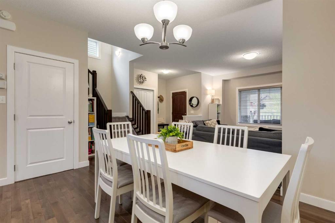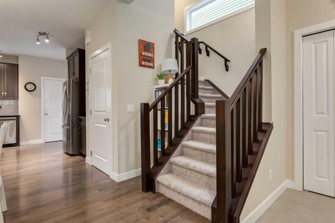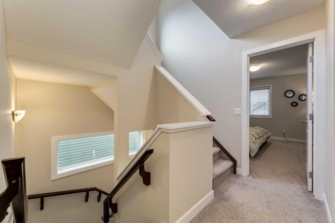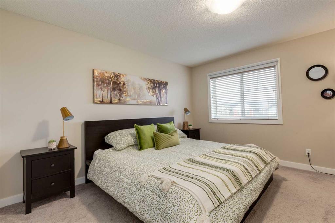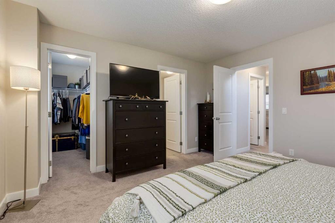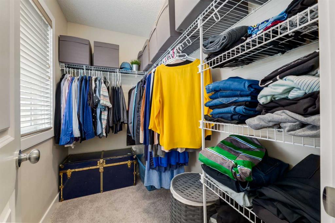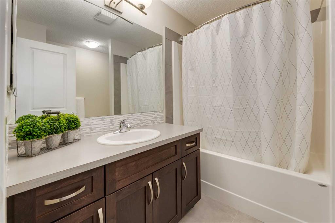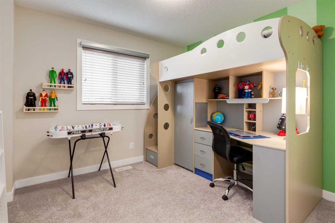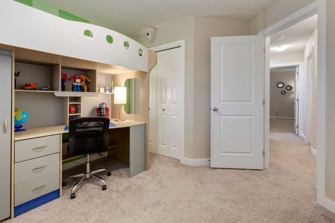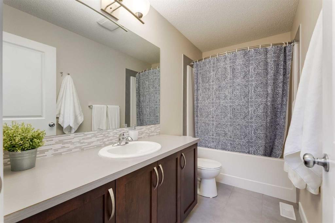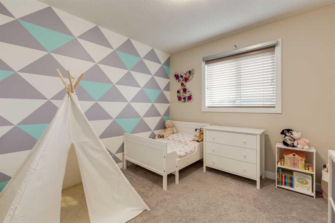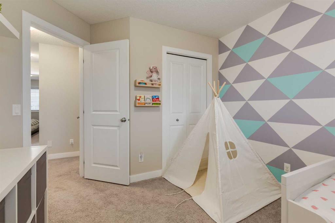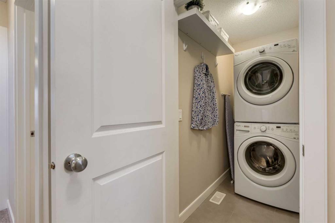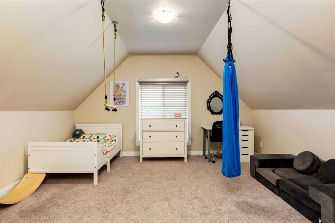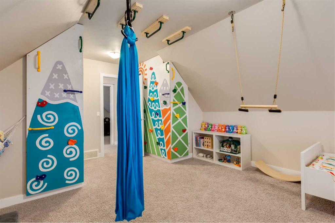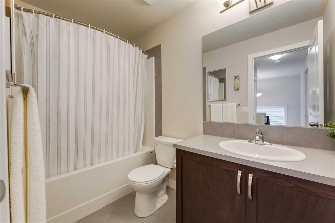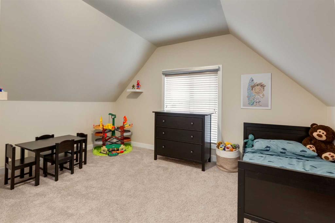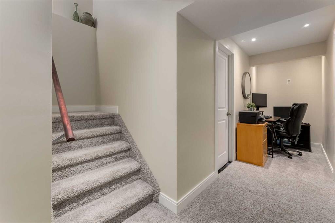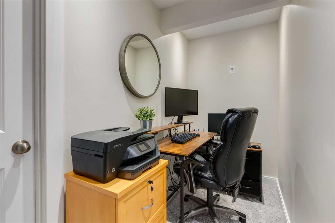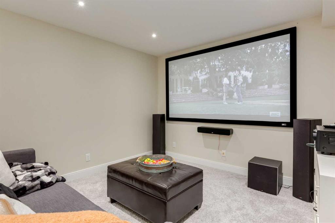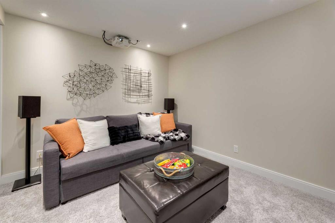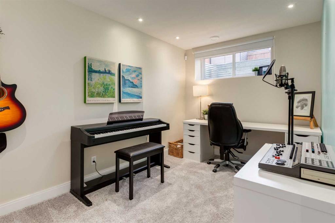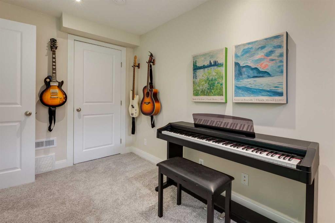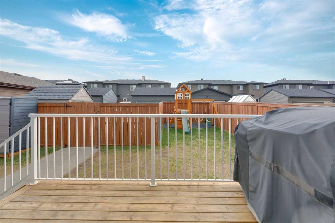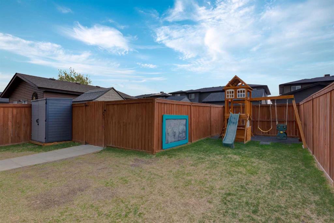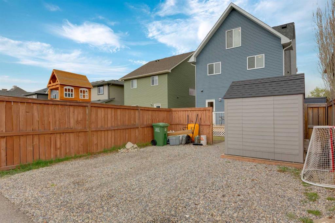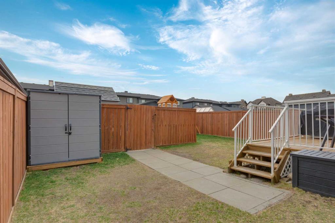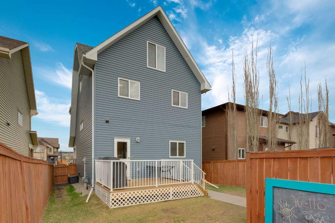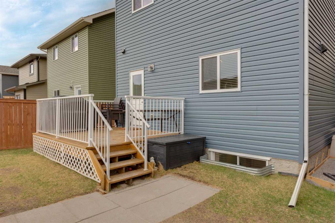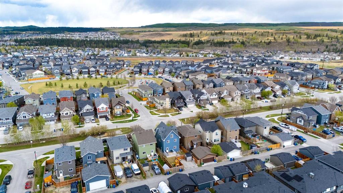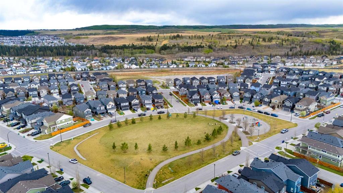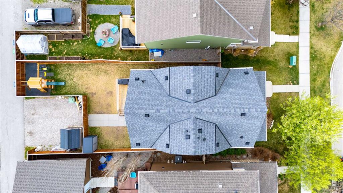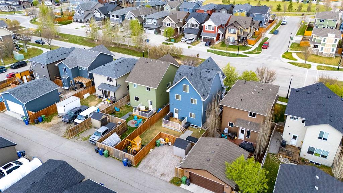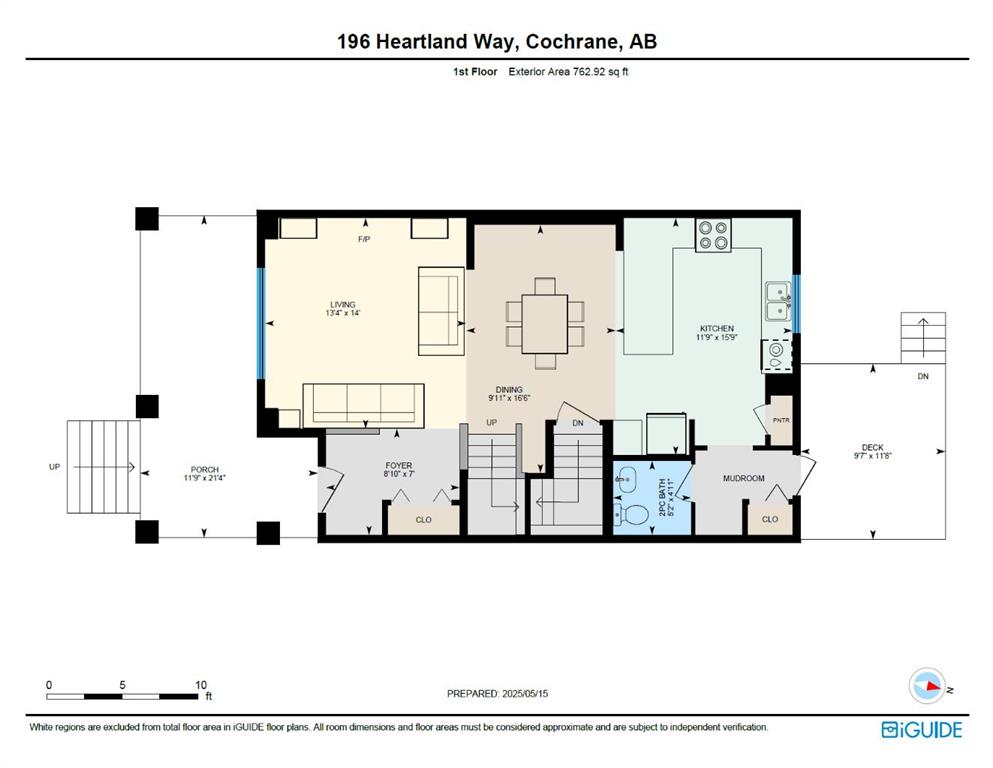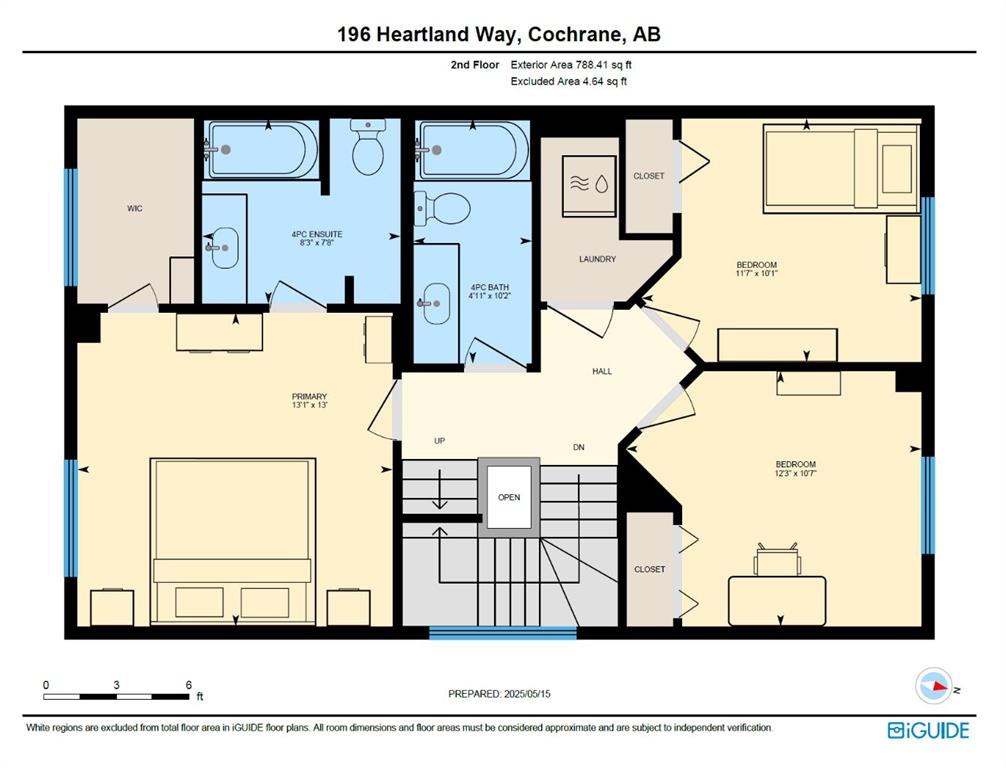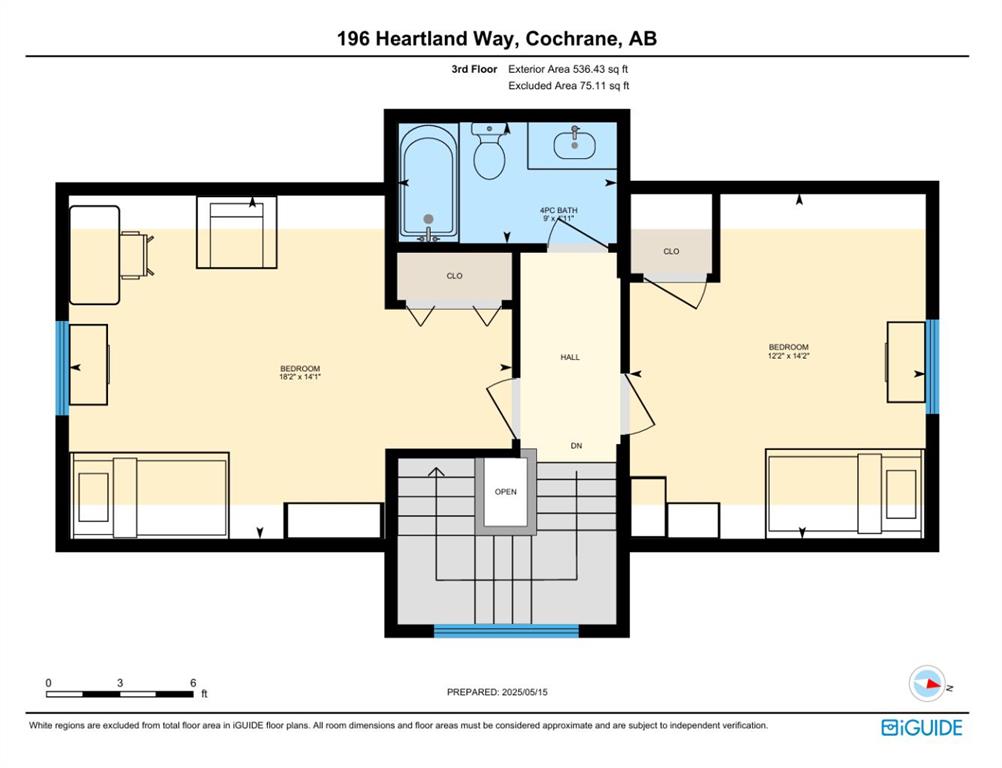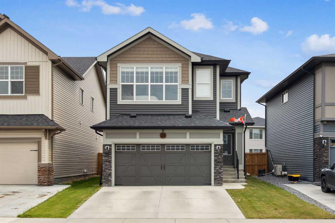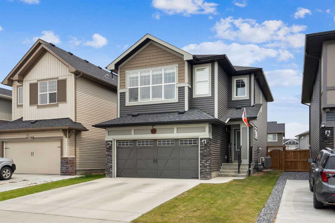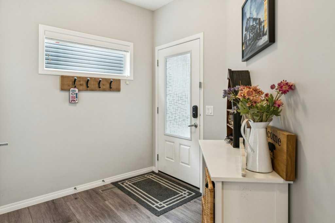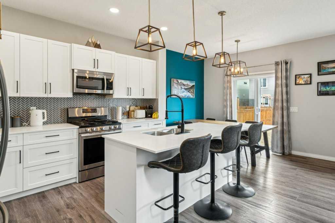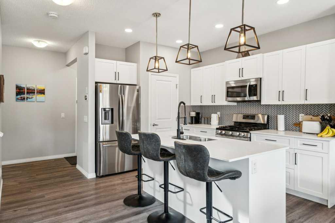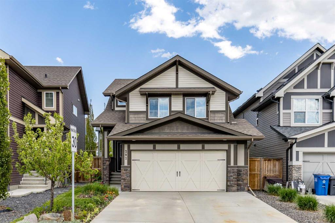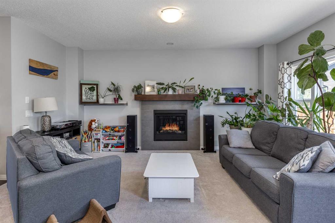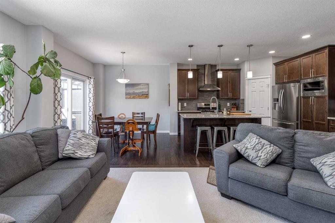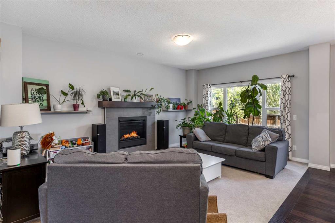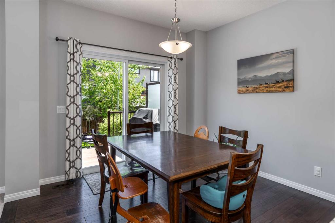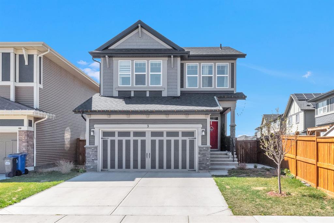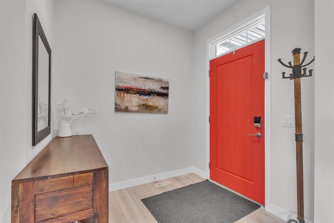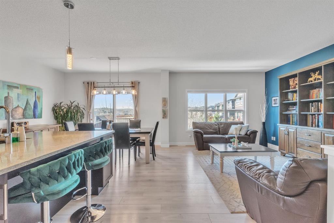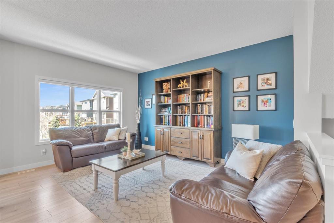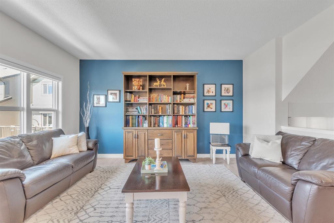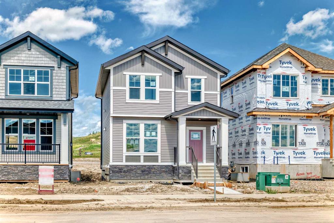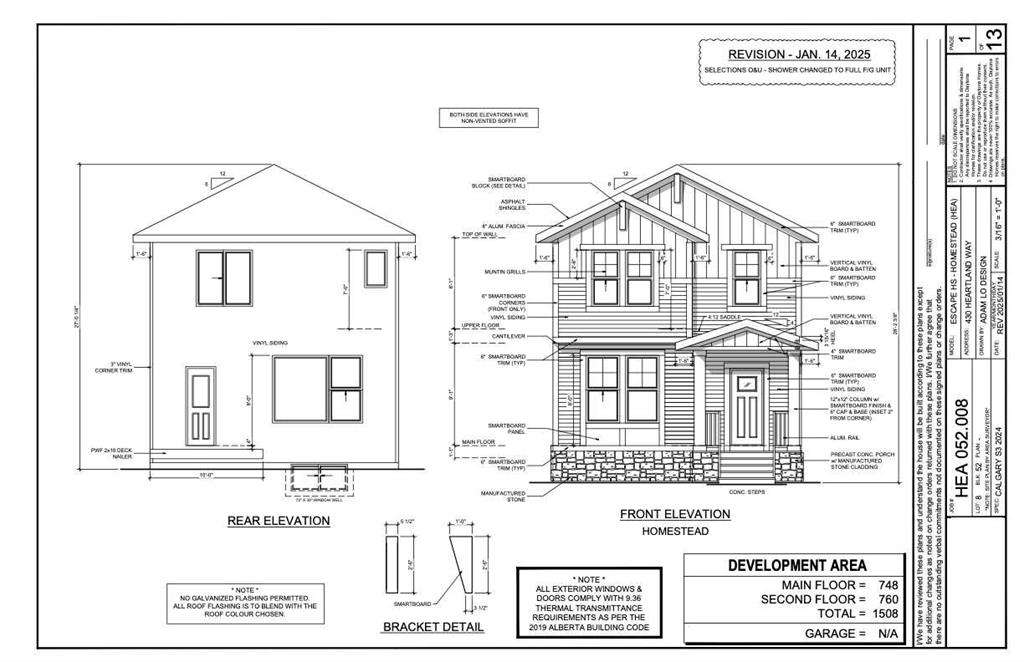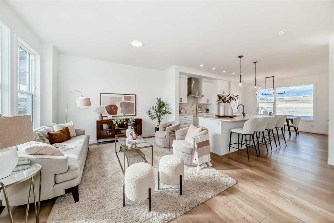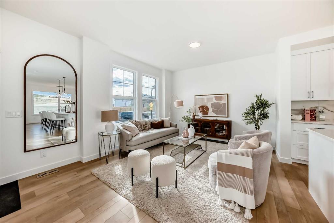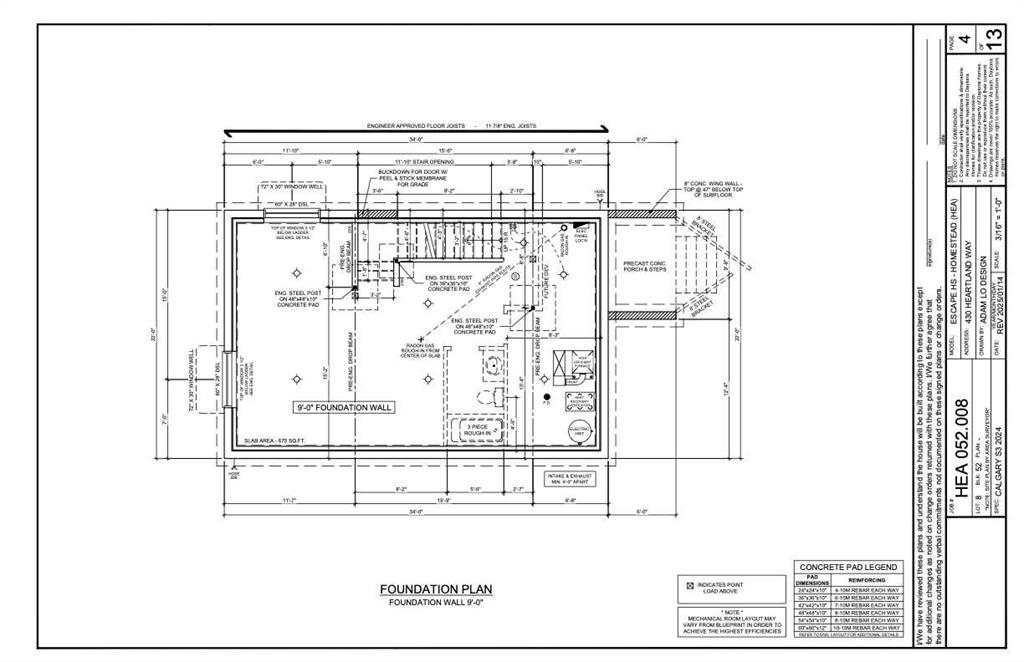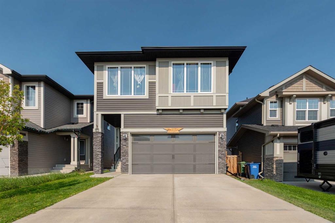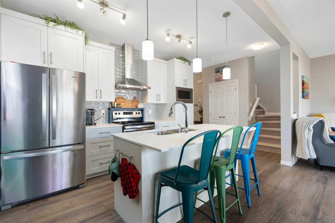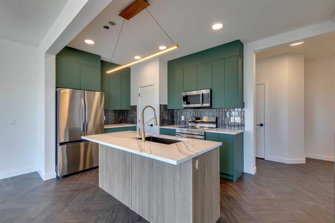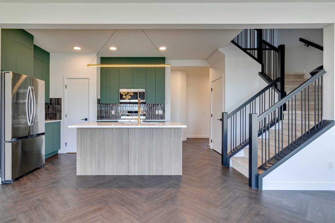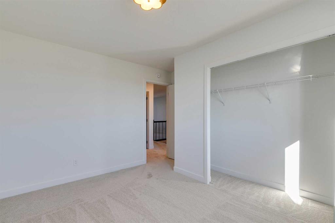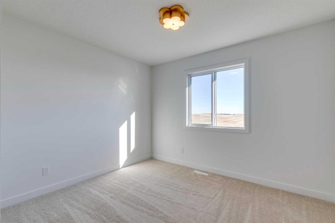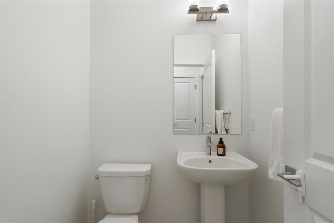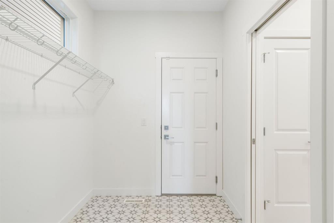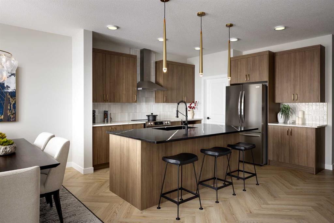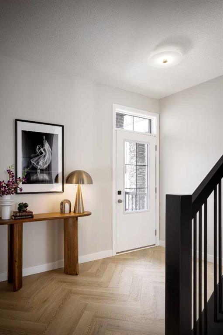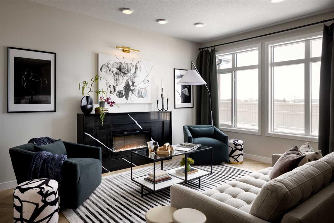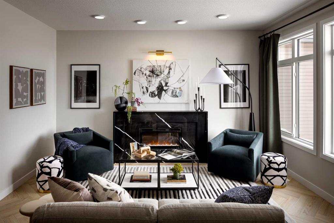196 Heartland Way
Cochrane T4C 0M5
MLS® Number: A2228898
$ 619,900
6
BEDROOMS
3 + 1
BATHROOMS
2,088
SQUARE FEET
2014
YEAR BUILT
Set against the stunning backdrop of the Rocky Mountains, this rare 6 bed, 3.5 bath, over 2500 total sq ft home offers both functionality and charm. Located just steps from an incredible playground/green space, scenic community and Bow River pathways every day will feel like a breath of fresh air. From the moment you arrive, the fantastic curb appeal will draw you in and the inviting covered front verandah sets the tone with a space that’s ideal for sipping coffee in the mornings and unwinding after a long day as you watch the neighbourhood come alive. Inside, the tiled front foyer welcomes you into this sun soaked, air-conditioned home. The main floor’s bright, open-concept layout with 9ft ceiling is perfect for both daily life and entertaining. The well-appointed living room features a gas fireplace and large windows that let natural light pour in, the spacious dining area offers plenty of room for holiday gatherings, dinner parties and casual meals. The kitchen is both practical and stylish with stainless steel appliances, pantry and granite counters which offer a ton of prep space thanks to the peninsula breakfast bar which is deal for those on-the-go meals. You’ll love the window over the sink that overlooks the backyard and the convenient ½ bath and mudroom that leads outside. The fully fenced yard is a true extension of your living space. Summers can be filled with BBQ’s on the rear deck, lounging with friends, or watching the kids run free. There’s also plenty of room to build a garage while still having a great sized yard. Upstairs, the primary retreat is a peaceful haven featuring a large walk-in closet, a great sized 4-pc ensuite with thoughtful linen storage, and room for your king-sized bed. 2 additional well-proportioned bedrooms, plus a laundry room w/stacking washer and dryer and an another 4pc bath round out the floor. Head up one more level to the third-floor loft and you’ll discover 2 additional fantastic sized bedrooms and another full 4-piece bathroom making this level a dream for those with large families. The loft rooms offers versatility and could be used as bonus/playrooms, craft rooms, office spaces, or as guest retreats. The basement is nearly fully finished, with only the bathroom left to complete (rough-in already in place). Here, you'll find a spacious 6th bedroom, a movie/media room complete with projector and screen, tons of clever storage solutions, and a flexible space perfect for a home office, Peloton area, or study nook. All of this is located in Heartland, one of Cochrane’s most sought-after communities. With easy access to stunning landscapes/nature (20 mins to Ghost Lake, 60-90 mins to Kananaskis/Canmore/Banff) living here opens up a world of outdoor and recreational activities year round. Commuters will love the quick access into Calgary and everyone will love how close all of Cochrane’s various amenities are. Heartland strikes the perfect balance between small-town charm & big-city convenience, come see for yourselves!
| COMMUNITY | Heartland |
| PROPERTY TYPE | Detached |
| BUILDING TYPE | House |
| STYLE | 3 Storey |
| YEAR BUILT | 2014 |
| SQUARE FOOTAGE | 2,088 |
| BEDROOMS | 6 |
| BATHROOMS | 4.00 |
| BASEMENT | Full, Partially Finished |
| AMENITIES | |
| APPLIANCES | Central Air Conditioner, Dishwasher, Dryer, Electric Stove, Microwave Hood Fan, Refrigerator, Washer, Window Coverings |
| COOLING | Central Air |
| FIREPLACE | Gas |
| FLOORING | Carpet, Hardwood, Tile |
| HEATING | Forced Air |
| LAUNDRY | Laundry Room, Upper Level |
| LOT FEATURES | Back Lane, Back Yard, Front Yard, Garden, Lawn, Low Maintenance Landscape, Rectangular Lot |
| PARKING | Alley Access, Off Street, Parking Pad, Side By Side, Stall |
| RESTRICTIONS | Easement Registered On Title, Restrictive Covenant, Utility Right Of Way |
| ROOF | Asphalt Shingle |
| TITLE | Fee Simple |
| BROKER | CIR Realty |
| ROOMS | DIMENSIONS (m) | LEVEL |
|---|---|---|
| Bedroom | 7`10" x 13`0" | Lower |
| Game Room | 11`3" x 10`11" | Lower |
| 2pc Bathroom | 4`11" x 5`2" | Main |
| Dining Room | 16`6" x 9`11" | Main |
| Foyer | 7`0" x 8`10" | Main |
| Kitchen | 15`9" x 11`9" | Main |
| Living Room | 14`0" x 13`4" | Main |
| 4pc Bathroom | 10`2" x 4`11" | Second |
| 4pc Ensuite bath | 7`8" x 8`3" | Second |
| Bedroom | 10`1" x 11`7" | Second |
| Bedroom | 10`7" x 12`3" | Second |
| Bedroom - Primary | 13`0" x 13`1" | Second |
| 4pc Bathroom | 4`11" x 9`0" | Third |
| Bedroom | 14`1" x 18`2" | Third |
| Bedroom | 14`2" x 12`2" | Third |

