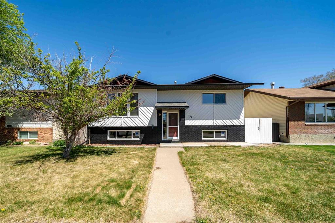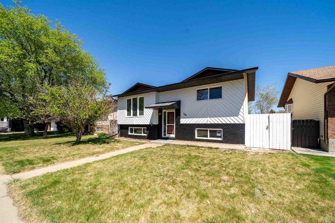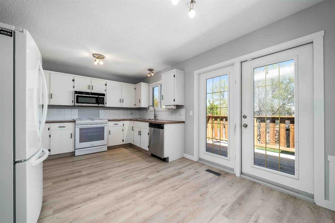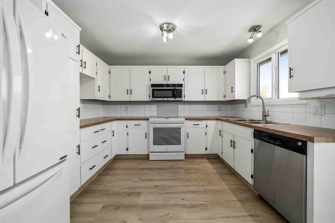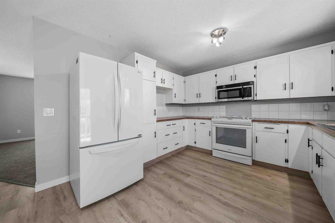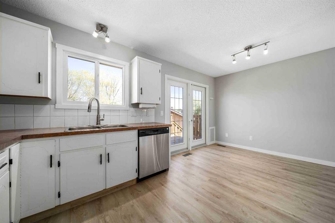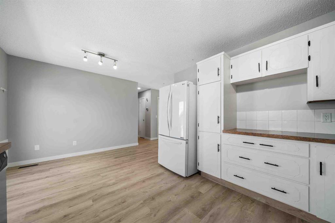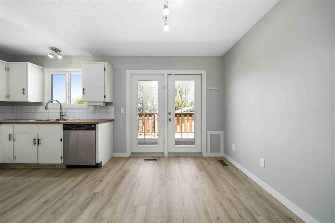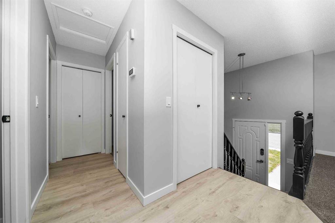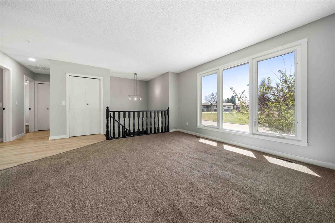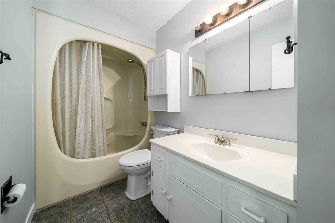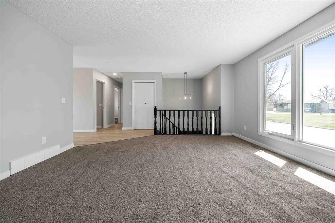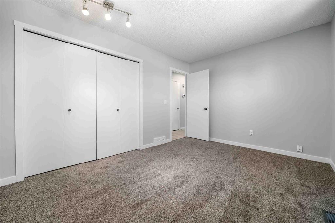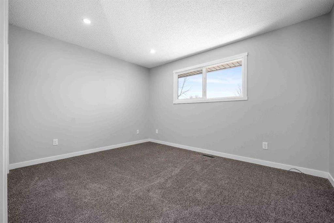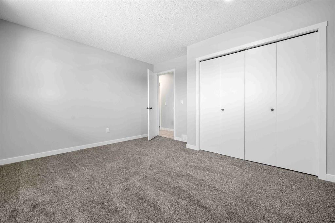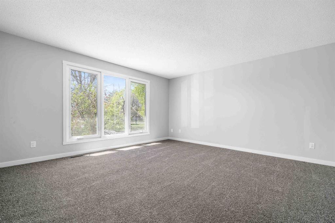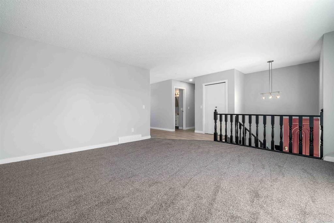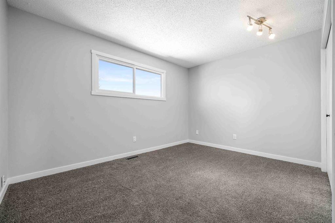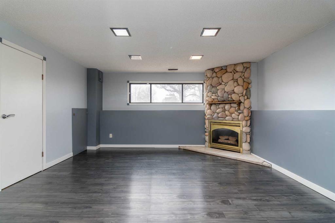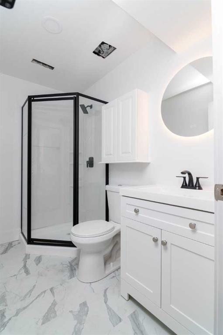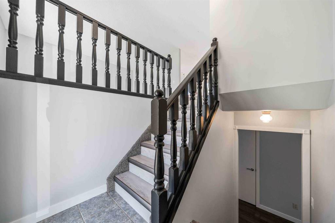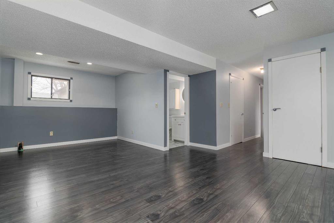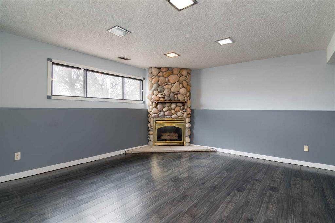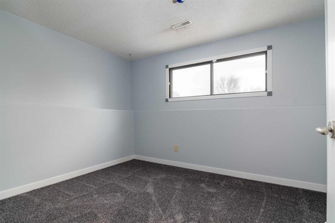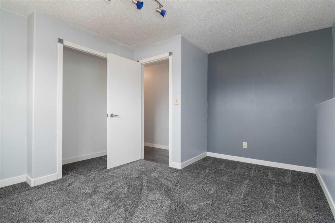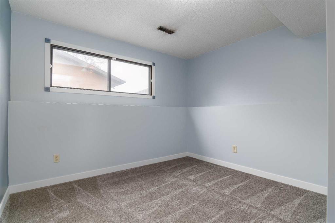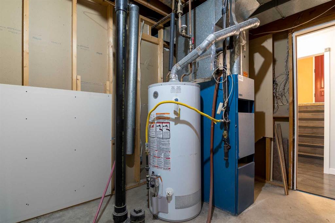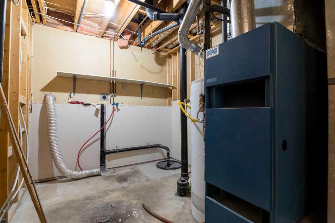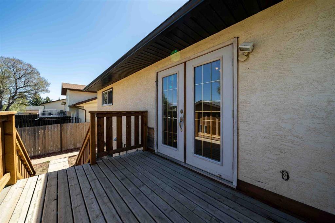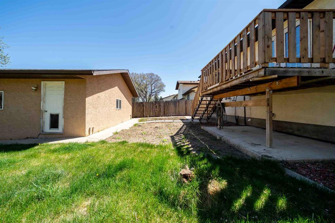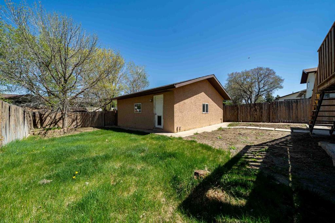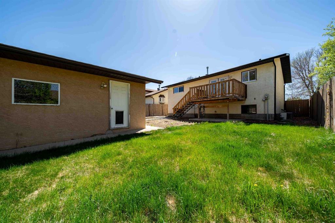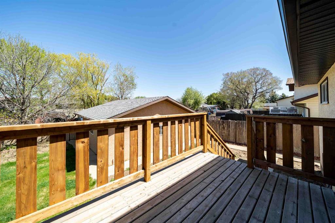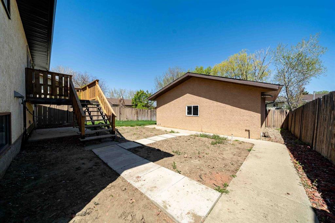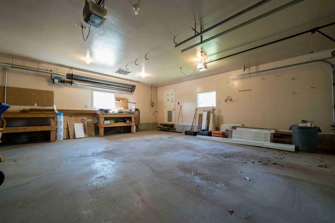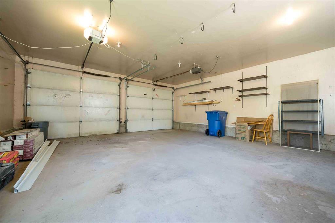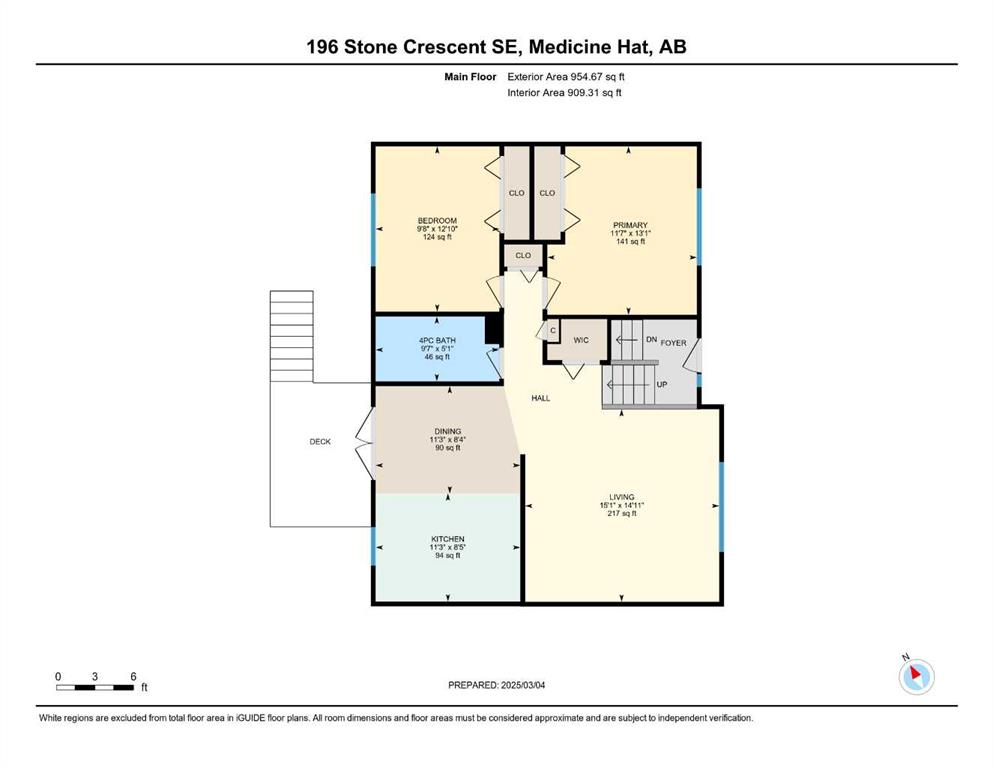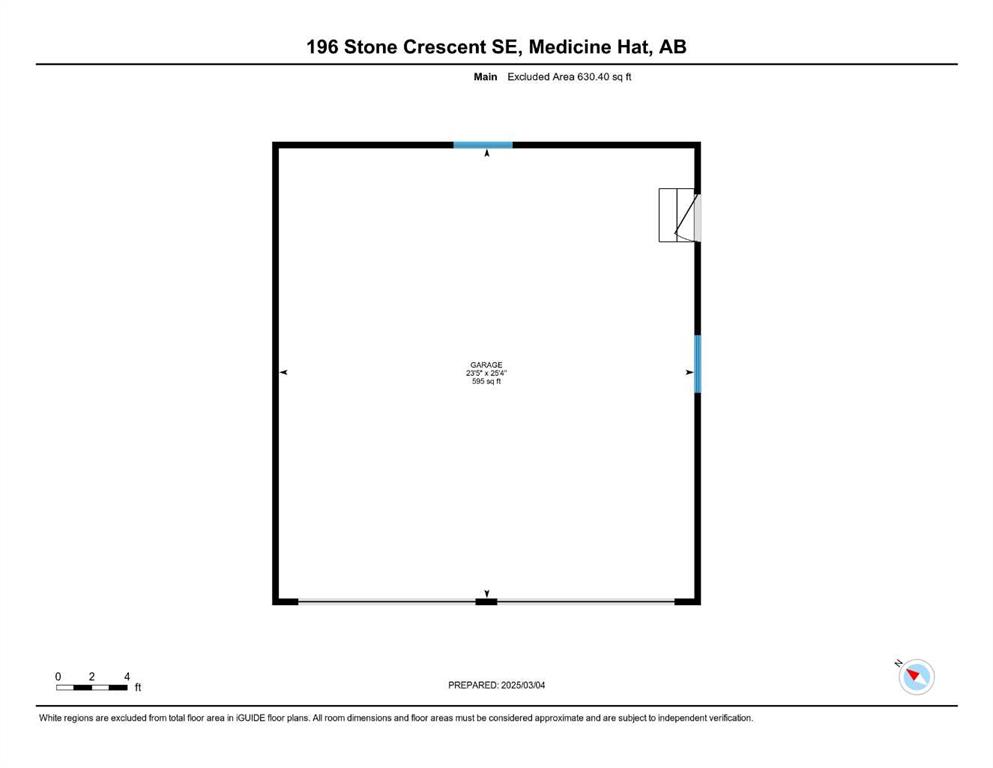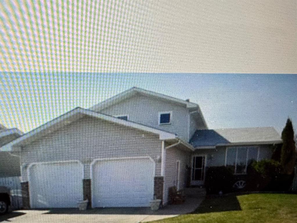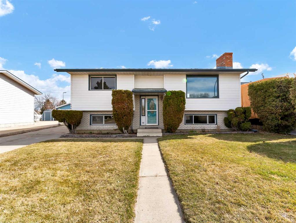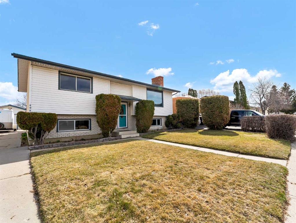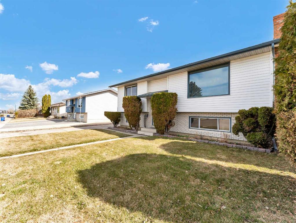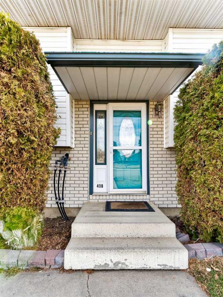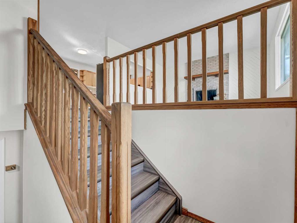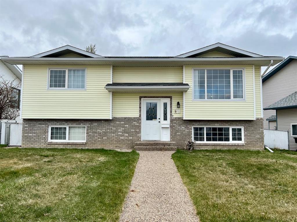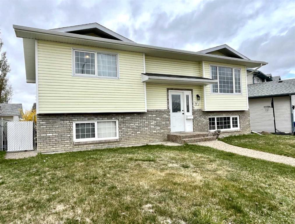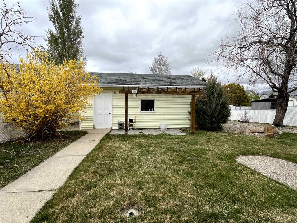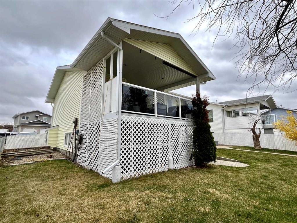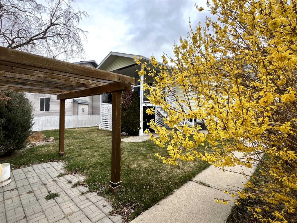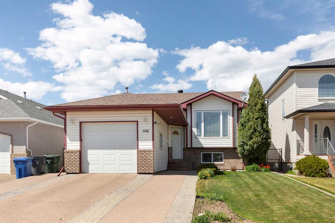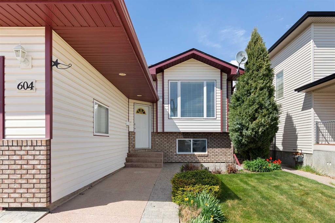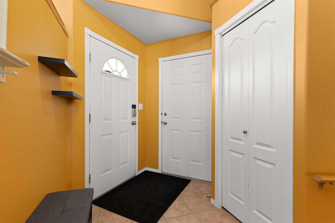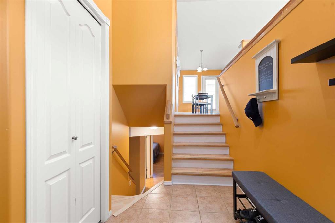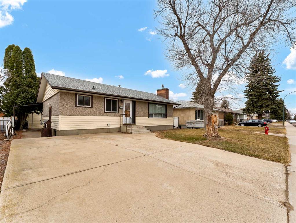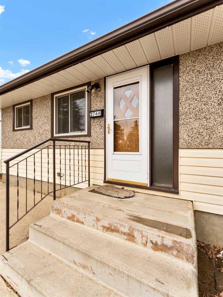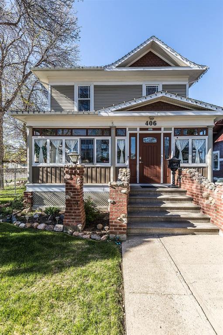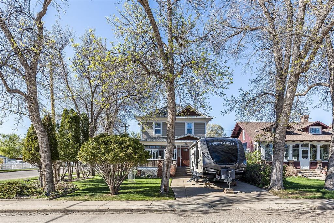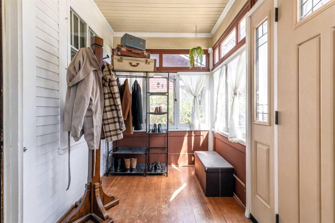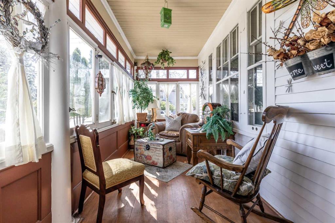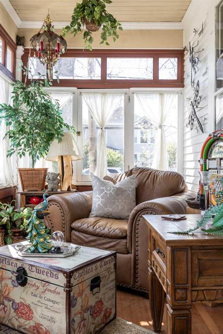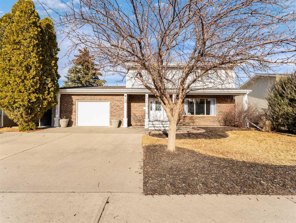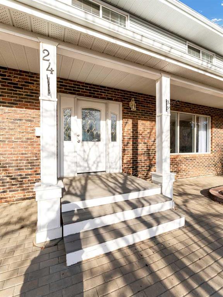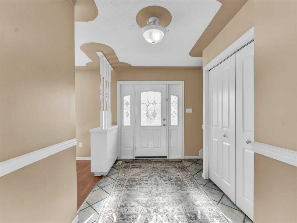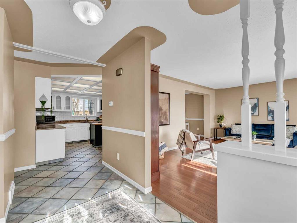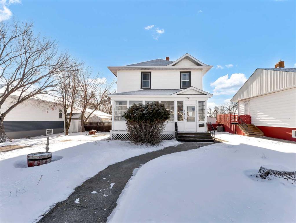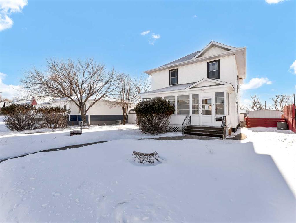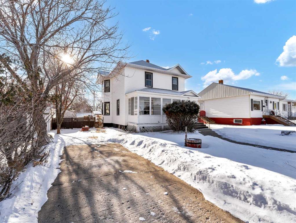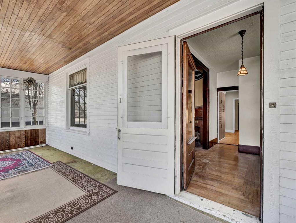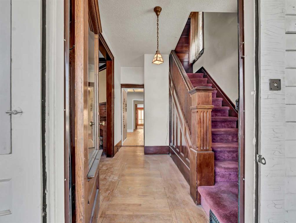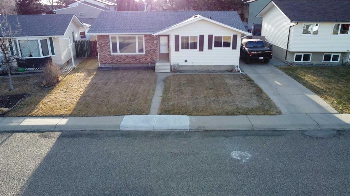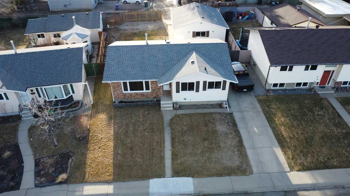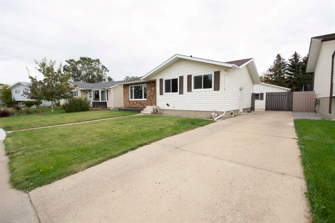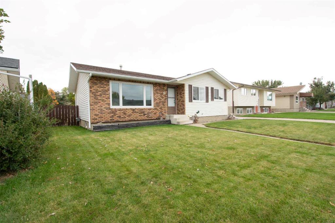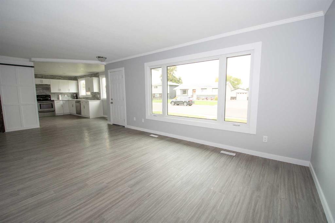196 Stone Crescent SE
Medicine Hat T1B 3E7
MLS® Number: A2218690
$ 379,900
4
BEDROOMS
2 + 0
BATHROOMS
1981
YEAR BUILT
This recently updated Southridge bi-level has great street appeal and sits in a quiet cul-de-sac with a green space out front. Entering the home, you are met with a open layout between the living area and dining room upstairs. The kitchen is a good size, with a new fridge and range. On the main floor we have two bedrooms and two downstairs. Both floors have been recently painted, new windows and flooring installed as well. The basement boasts laminate flooring, tile and carpet for the two bedrooms. The very attractive gas fireplace has river rock facing and this makes a very cozy living area for those cold winter days. The large double garage is a fully finished, heated and with dual doors. The deck railing was recently replaced, and the singles are newer for both the house and garage as well. Come check out this great family home!
| COMMUNITY | SE Southridge |
| PROPERTY TYPE | Detached |
| BUILDING TYPE | House |
| STYLE | Bi-Level |
| YEAR BUILT | 1981 |
| SQUARE FOOTAGE | 955 |
| BEDROOMS | 4 |
| BATHROOMS | 2.00 |
| BASEMENT | Finished, Full |
| AMENITIES | |
| APPLIANCES | Central Air Conditioner, Dishwasher, Garage Control(s), Microwave, Range, Refrigerator |
| COOLING | Central Air |
| FIREPLACE | Basement, Gas, Stone |
| FLOORING | Carpet, Laminate, Tile |
| HEATING | Forced Air, Natural Gas |
| LAUNDRY | In Basement |
| LOT FEATURES | Back Lane, Back Yard, Cul-De-Sac, Front Yard, Rectangular Lot |
| PARKING | Alley Access, Double Garage Detached, Garage Door Opener, Heated Garage, Insulated, Off Street |
| RESTRICTIONS | None Known |
| ROOF | Asphalt Shingle |
| TITLE | Fee Simple |
| BROKER | ROYAL LEPAGE COMMUNITY REALTY |
| ROOMS | DIMENSIONS (m) | LEVEL |
|---|---|---|
| 3pc Bathroom | 8`0" x 4`11" | Basement |
| Bedroom | 11`0" x 10`0" | Basement |
| Bedroom | 12`8" x 11`1" | Basement |
| Game Room | 24`1" x 14`5" | Basement |
| Furnace/Utility Room | 11`0" x 7`9" | Basement |
| 4pc Bathroom | 9`7" x 5`1" | Main |
| Bedroom | 9`8" x 12`10" | Main |
| Dining Room | 11`3" x 8`4" | Main |
| Kitchen | 11`3" x 8`5" | Main |
| Living Room | 15`1" x 14`11" | Main |
| Bedroom - Primary | 11`7" x 13`1" | Main |

