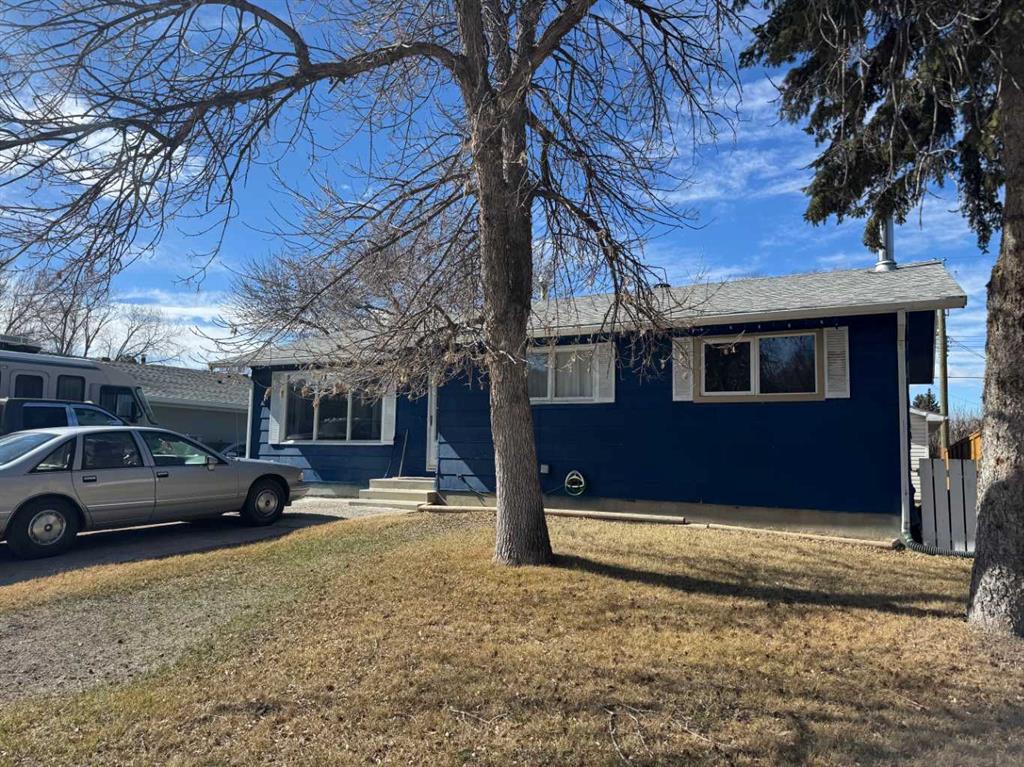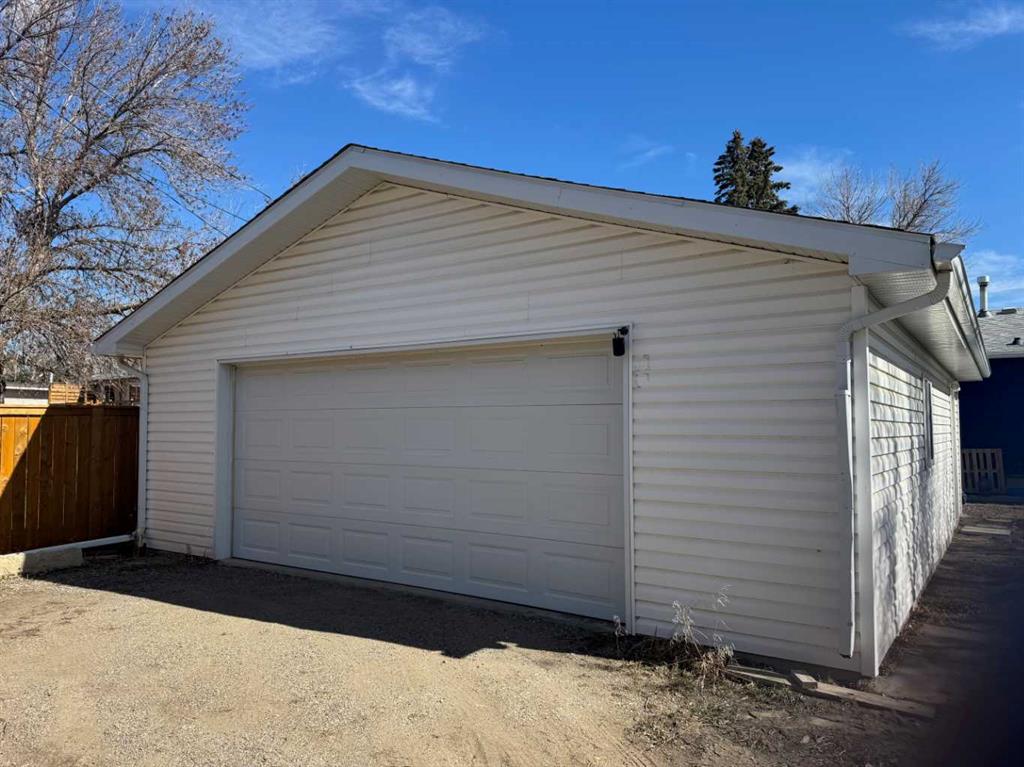$ 379,900
4
BEDROOMS
2 + 0
BATHROOMS
2005
YEAR BUILT
Welcome to 1963 Parkside Blvd, Coaldale — where comfort meets lifestyle! This bright and beautiful 4 bed, 2 bath home offers over 1400 sq ft of above-ground living space that's perfect for family time, get togethers, and making everyday moments special! Step inside and you’ll be greeted by tons of natural light, gorgeous hardwood floors, and upgraded fixtures that give the space a fresh, modern feel. Whether you’re hosting game night, enjoying a quiet morning coffee, or setting up a cozy movie space — this home has you covered. Love the outdoors? You’re going to be obsessed with the HUGE backyard — there’s room to build your dream garage, a garden, or the ultimate hangout spot. Bonus: there’s a separate entrance, making this home perfect if you’re thinking about adding a suite for extra income or in-law space! And let’s talk location — you’re just minutes from Main Street, parks, restaurants, the off-leash dog park, skate park, and so much more! If you haven’t considered the move to Coaldale — now’s the time! Friendly community, awesome amenities, and homes like this one make it a total win. Don’t miss your chance to make 1963 Parkside Blvd your next adventure!
| COMMUNITY | |
| PROPERTY TYPE | Detached |
| BUILDING TYPE | House |
| STYLE | 4 Level Split |
| YEAR BUILT | 2005 |
| SQUARE FOOTAGE | 1,478 |
| BEDROOMS | 4 |
| BATHROOMS | 2.00 |
| BASEMENT | Finished, Full |
| AMENITIES | |
| APPLIANCES | Dishwasher, Microwave, Refrigerator, Stove(s), Washer/Dryer |
| COOLING | Central Air |
| FIREPLACE | N/A |
| FLOORING | Carpet, Hardwood, Laminate |
| HEATING | Forced Air |
| LAUNDRY | In Basement, Laundry Room |
| LOT FEATURES | Landscaped, Rectangular Lot |
| PARKING | Off Street |
| RESTRICTIONS | None Known |
| ROOF | Asphalt Shingle |
| TITLE | Fee Simple |
| BROKER | REAL BROKER |
| ROOMS | DIMENSIONS (m) | LEVEL |
|---|---|---|
| Bedroom | 9`8" x 12`7" | Basement |
| Laundry | 9`5" x 8`0" | Basement |
| Game Room | 12`9" x 12`6" | Basement |
| Furnace/Utility Room | 6`8" x 8`3" | Basement |
| 3pc Bathroom | 7`4" x 6`1" | Main |
| Dining Room | 11`4" x 7`11" | Main |
| Family Room | 21`1" x 24`6" | Main |
| Living Room | 10`10" x 23`5" | Main |
| 4pc Bathroom | 7`4" x 8`5" | Second |
| Bedroom | 9`8" x 10`7" | Second |
| Bedroom | 10`1" x 12`0" | Second |
| Bedroom - Primary | 11`0" x 12`0" | Second |













































